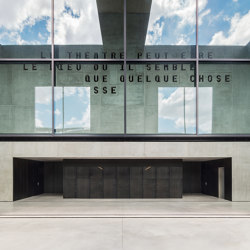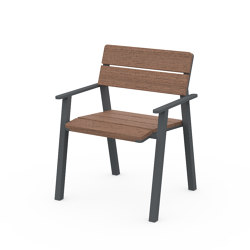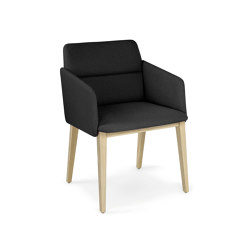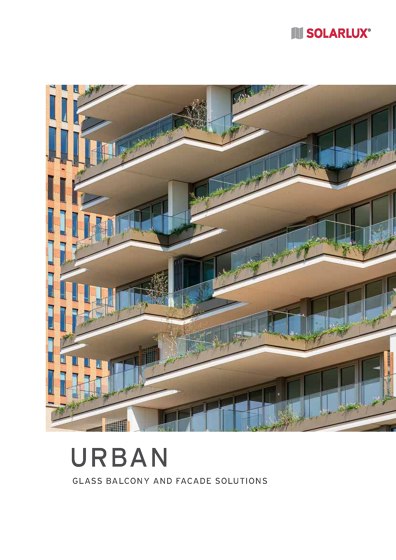Cero III
Window types from Solarlux
Product description
Not a theater, but a theater factory - Le Maillon in Strasbourg was supposed to be a building with lots of light, lots of volume and lots of emptiness. One that can change constantly, a house of endless possibilities. And that succeeded. The uniform facade merely provides the framework, without being determined by a dominant main entrance or a hierarchy in the front and rear. The interior, on the other hand, is hyper-flexible and can adapt to all possible configurations.
The atrium, which is half-open at the top, can become an open-air theater. Large openings in the exterior façade take up the dialogue with the urban space. On the inside, the atrium can be connected to the large foyer if required. To this end, the architects inserted two large sliding windows from Solarlux into the intermediate glass façade. The permeability and flexibility that characterize the Maillon in every respect can be physically experienced here in a particu-larly monumental way: two cero systems with four and six glass elements open up the facade over 18 and 12 meters in width and 3.60 meters in height. Rails embedded in the floor connect the inner courtyard with the stairway to the Great Hall and with the foyer without thresholds.
The atrium, which is half-open at the top, can become an open-air theater. Large openings in the exterior façade take up the dialogue with the urban space. On the inside, the atrium can be connected to the large foyer if required. To this end, the architects inserted two large sliding windows from Solarlux into the intermediate glass façade. The permeability and flexibility that characterize the Maillon in every respect can be physically experienced here in a particu-larly monumental way: two cero systems with four and six glass elements open up the facade over 18 and 12 meters in width and 3.60 meters in height. Rails embedded in the floor connect the inner courtyard with the stairway to the Great Hall and with the foyer without thresholds.
More about this product
Categorised in Windows - Window types - Sound reducing windows - Security windows - Fixed windows - Sliding windows - Metal - Aluminium - Building construction.
Part of the collection
SLIDING WINDOW.
Manufacturer
Solarlux
Family
Cero III
Architonic ID
20175800
More products from Cero III family
Downloads
Manufacturer’s Catalogues
Related Projects
Contact information
Address
Industriepark 1, 49324 Melle Germany
Get more information
Sign in to your Architonic account to have your contact details filled out automatically for each request.
Where to buy this product

More from
SolarluxContact information
Address
Industriepark 1, 49324 Melle Germany
Where to buy this product



