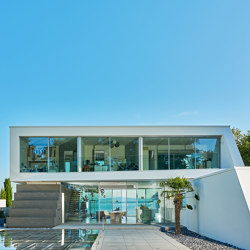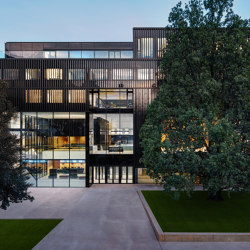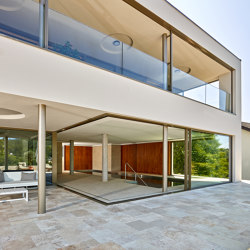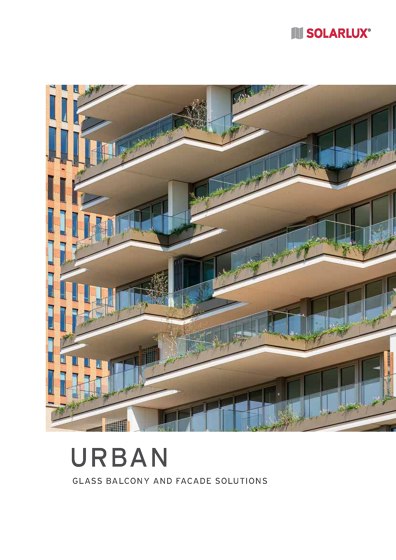Cero III
Window types from Solarlux
Product description
One front opens to the courtyard with a pool, the other site in the direction of Lake Constance - the detached house on one of the most desirable lakeside estates offers breathtaking views with stunning glass surfaces. When choosing the fronts, the architect and the builders opted for a sash sliding door that enables particularly large glass surfaces with slim profile views of 34 millimeters: cero by Solarlux. The installed elements give a total area of 140 square meters. On the west side they do not connect at right angles with the walls, but rejuvenate towards the ceiling. On the ground floor alone, the window surface of 9.20 meters width provides wide panoramic views. At the same time there is also a generous opening here. The three windows upstairs also provide a wide view. On the lake side, cero visually opens a total width of 10.60 meters.
Even the wind gusts from the lake don’t affect the cero due to high tightness. Equipped with a triple glazing, the sliding door even complies with the passive house. The electrical locking ensures that the cero can be operated from the inside as well as from the outside and can be securely closed.
Even the wind gusts from the lake don’t affect the cero due to high tightness. Equipped with a triple glazing, the sliding door even complies with the passive house. The electrical locking ensures that the cero can be operated from the inside as well as from the outside and can be securely closed.
More about this product
Categorised in Windows - Window types - Sound reducing windows - Security windows - Fixed windows - Sliding windows - Building construction.
Part of the collection
SLIDING WINDOW.
Manufacturer
Solarlux
Family
Cero III
Architonic ID
20105369
More products from Cero III family
Downloads
Manufacturer’s Catalogues
Related Projects
Related Articles
Contact information
Address
Industriepark 1, 49324 Melle Germany
Get more information
Sign in to your Architonic account to have your contact details filled out automatically for each request.
Where to buy this product

More from
SolarluxContact information
Address
Industriepark 1, 49324 Melle Germany
Where to buy this product



