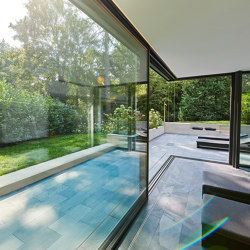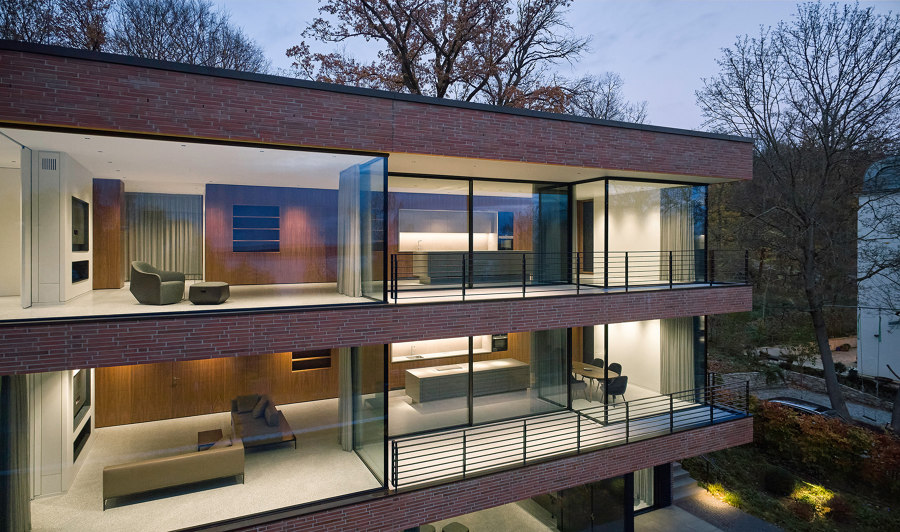
Photographer: Constantin Meyer
A house that’s also a sun trap
Thanks to the south-facing, highly transparent glass front, Scheidt Kasprusch Architekten have succeeded in creating a building that acts as a sun trap, works in harmony with the natural biorhythms of its residents, and makes space for its natural surroundings inside. As an integral part of the facade, the 98%-glass cero sliding window offers unobstructed views of the Schwielowsee lake, allowing the inside and the great outdoors to blend into one. The nesting of the glass front has led to some unusually atmospheric lighting effects: depending on the time of day and the lighting, the structure may seem to disappear completed, look almost as if it is caught in a spotlight, or blend in with its surroundings.
A modern glass front provided by the specialist
The building's made-to-measure shell offers plenty of thermal pro-tection to ensure maximum solar energy yield. It consists of triple-glazed cero sliding windows, whose slender frames and profiles and panel sizes of up to 15 m² were the perfect choice for fulfilling all the design and construction requirements. A total of 42 window ele-ments were incorporated into the building: 31 fixed glazing elements and 11 sliding windows. The largest of the fixed glazing elements is 5.90 x 2.90 m in size, covering an area of 17 m², and is right on the outside of the facade on the second floor.
A new sense of space
Bianca Klinger was delighted with the bureau’s choice of product. “Solarlux’s cero system allowed us to push the idea of blending the inside and the outdoors into one to the absolute limit. Together with the recessed steel joints and the slender sight lines of the cero pro-files, this enabled us to maximise the amount of glass in the design and create a new sense of space that lets even more of the natural surroundings into the building,” she said. Wherever possible, filigree all-glass corners were incorporated into the design for extra trans-parency.
Anti-sun glass with the perfect view
In spite of the high level of solar protection it offered, the glazing still needed to be as transparent as possible. Solarlux helped the archi-tects achieve this goal by presenting several different types of glass to them. In the end, they opted for clear glass, with an SHGC of 0.37 and a Ug value of 0.6 W/m²K. Clear glass lets in light even when it has a high solar protection value, and comes without the off-putting green tint of conventional glass.
Architect
Scheidt Kasprusch Architekten GmbH
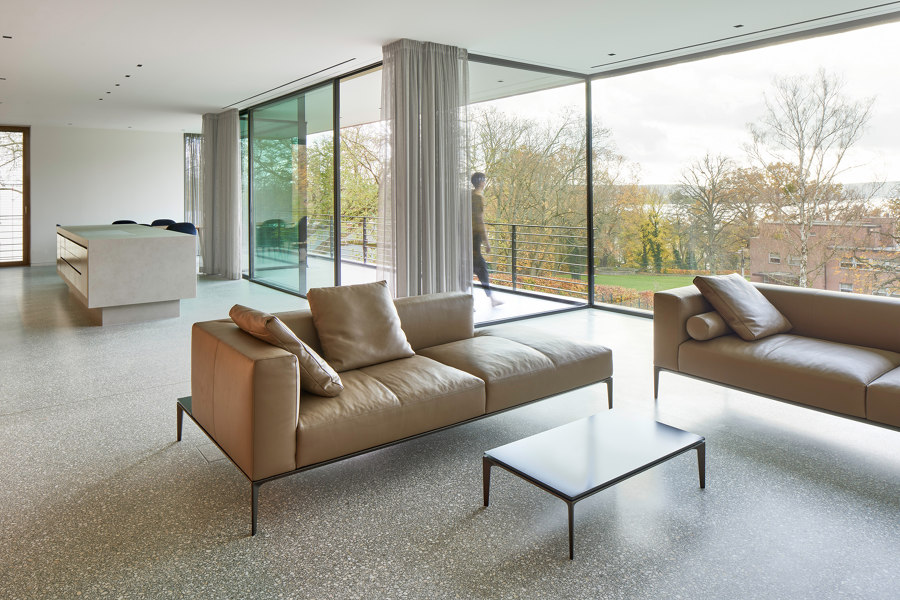
Photographer: Constantin Meyer
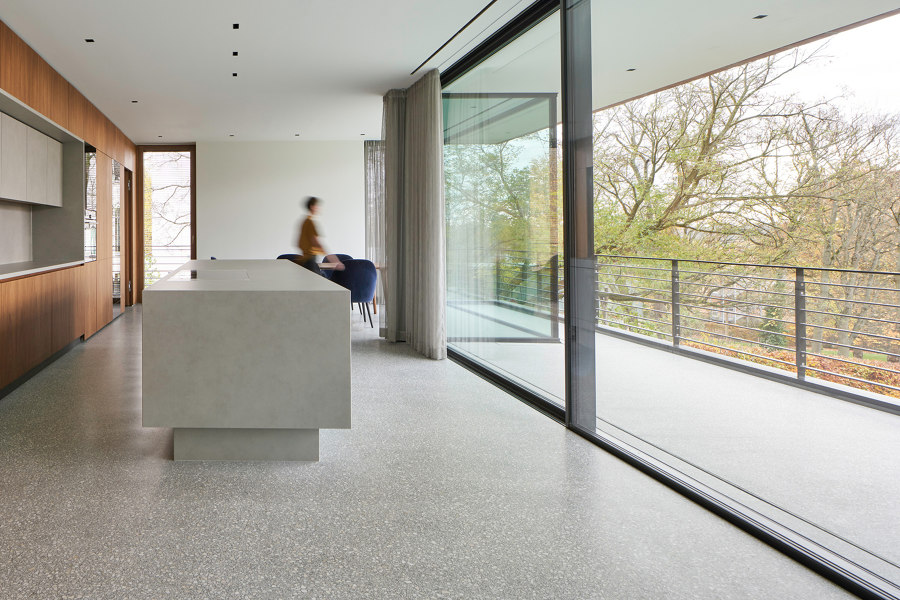
Photographer: Constantin Meyer
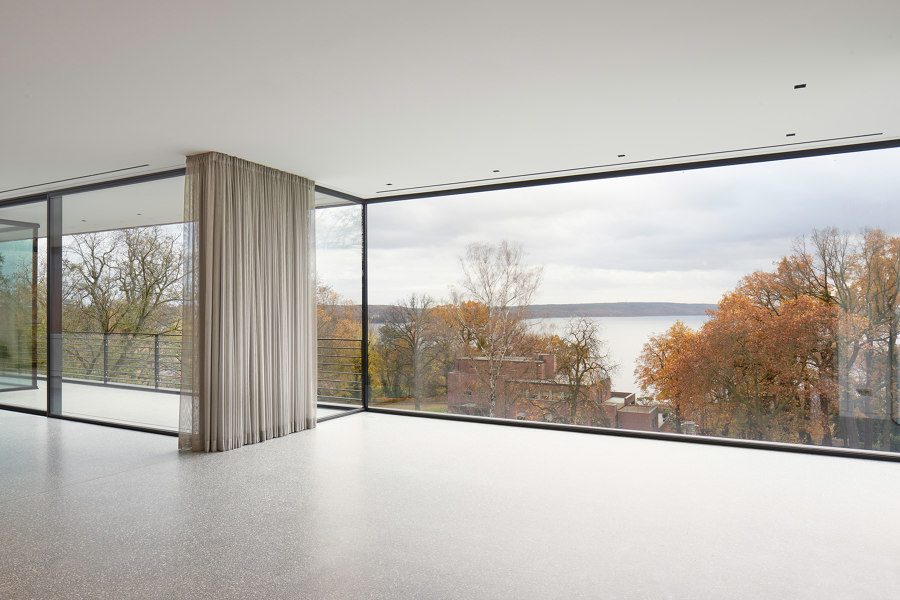
Photographer: Constantin Meyer
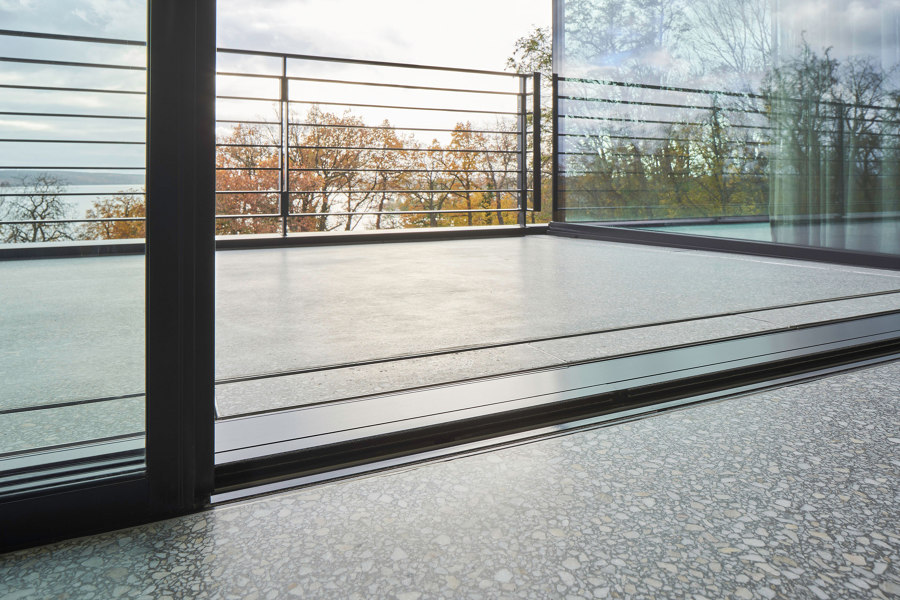
Photographer: Constantin Meyer
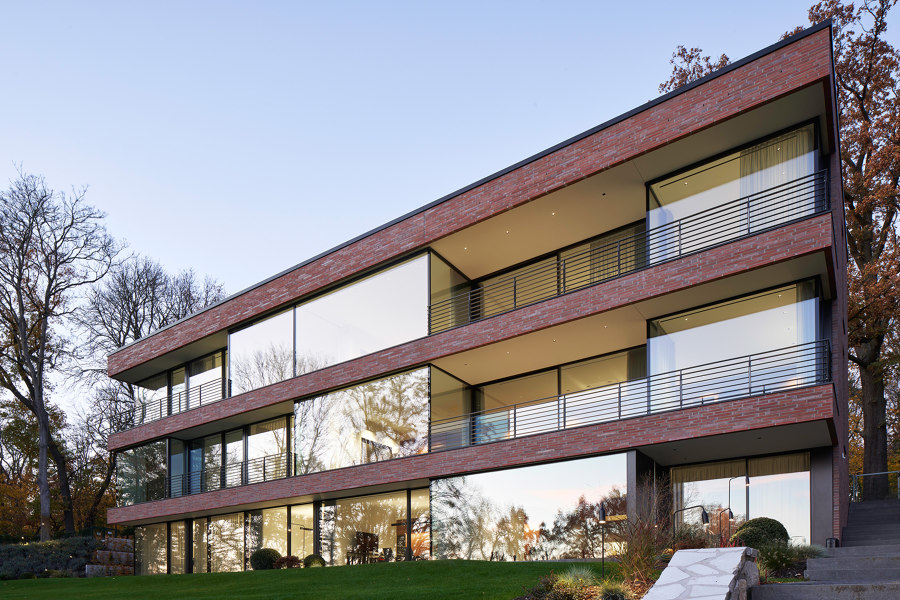
Photographer: Constantin Meyer


