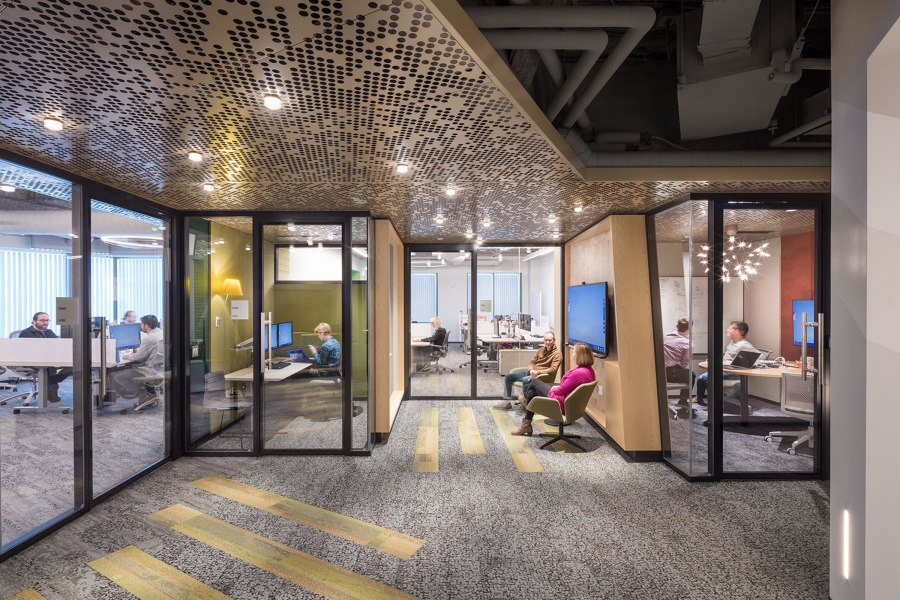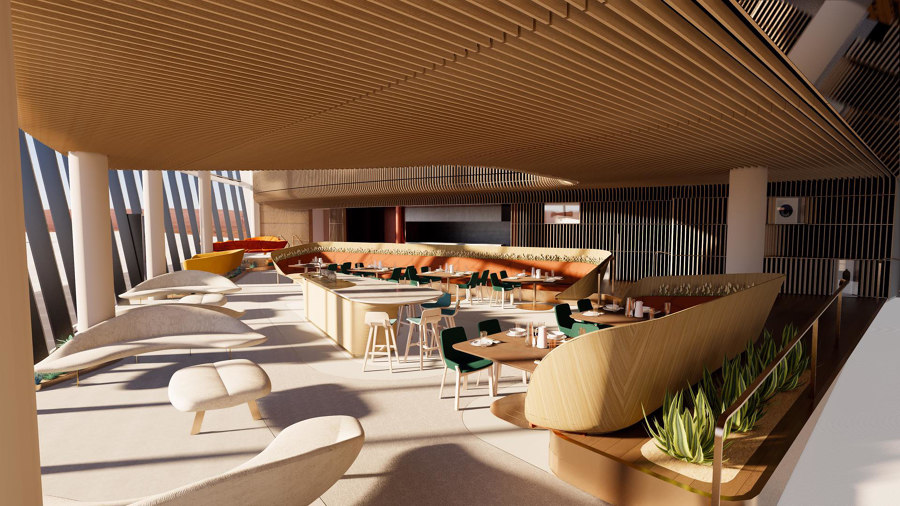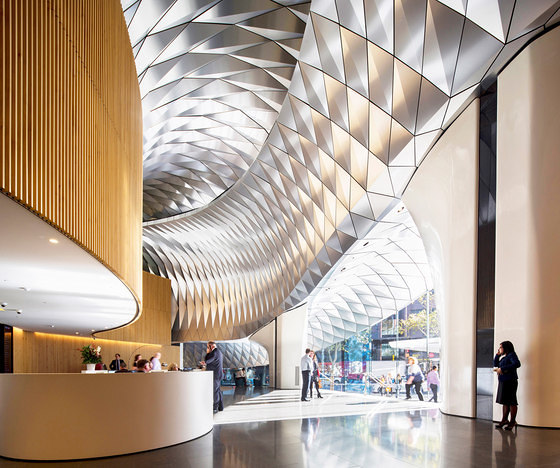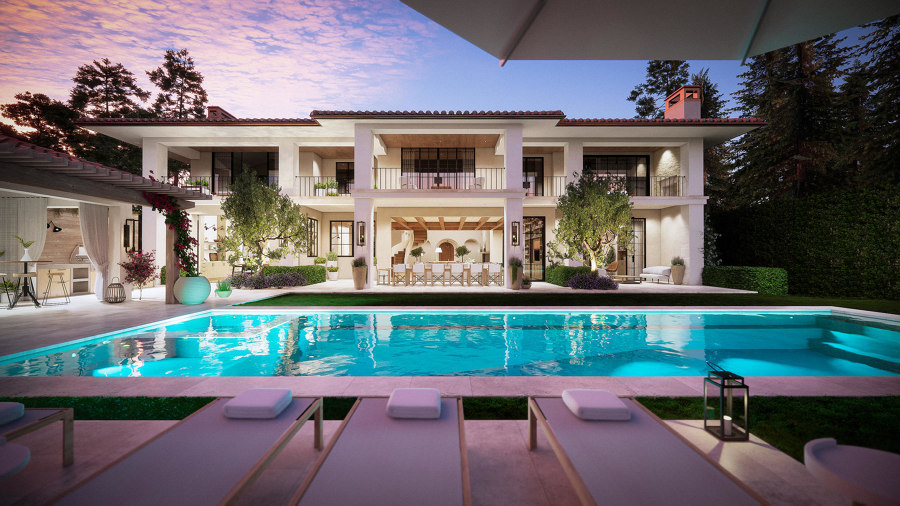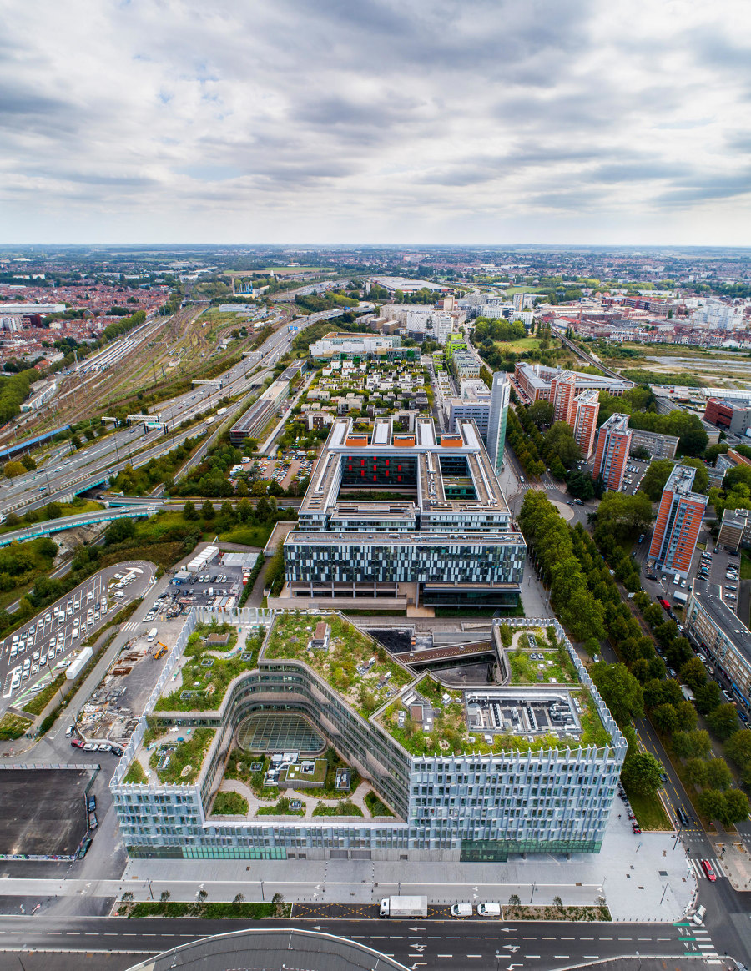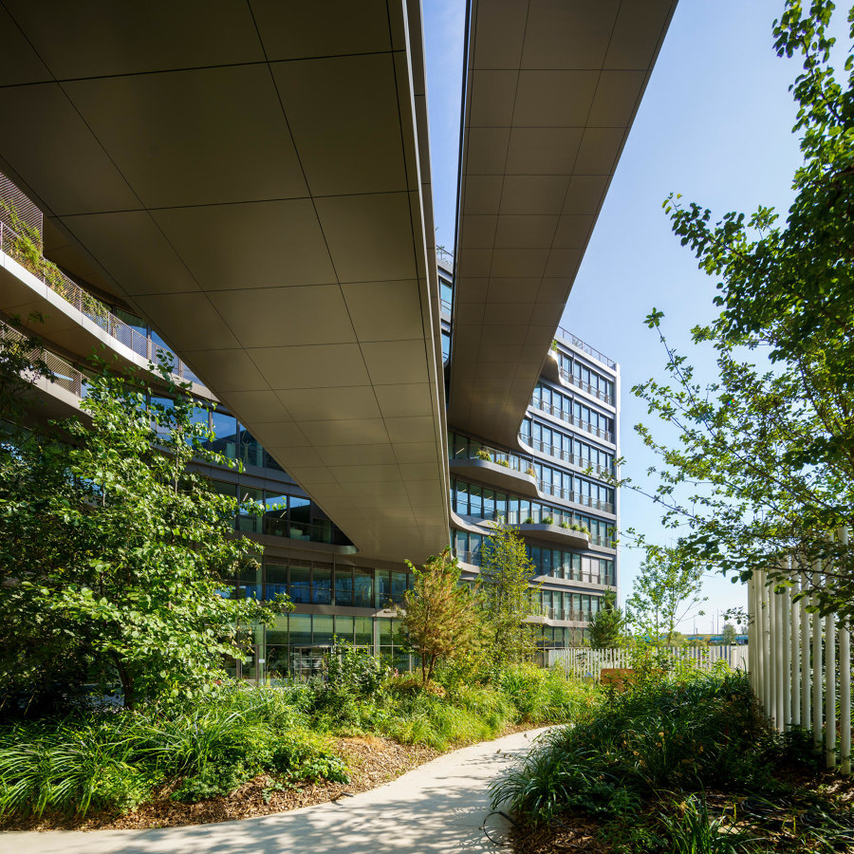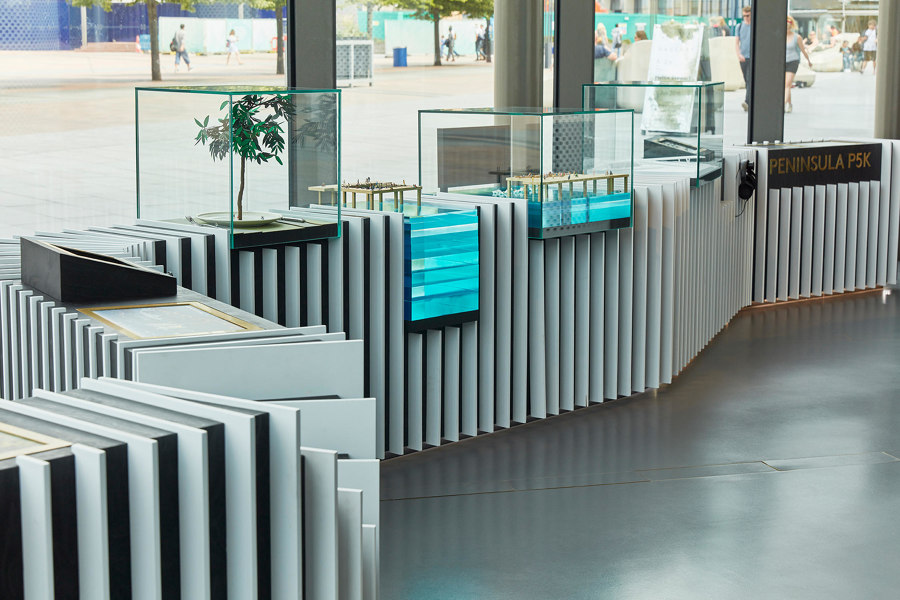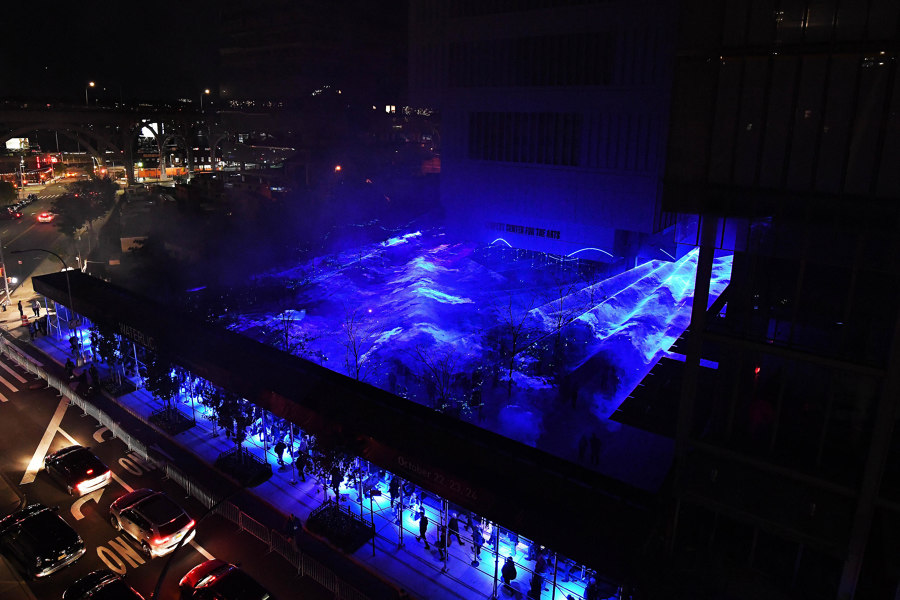Seven projects that use 3D visualisation to give the full picture
Text by James Wormald
14.04.22
With natural lighting, surfaces and adaptable physics, 3D visualisation uses realism, real-time rendering and VR technology to help clients see plans for real in a virtual world.
Viewport Studio shared the 3D visualisations of its plans for Spaceport America in New Mexico, USA, helping clients, partners and end-users to fully understand the space
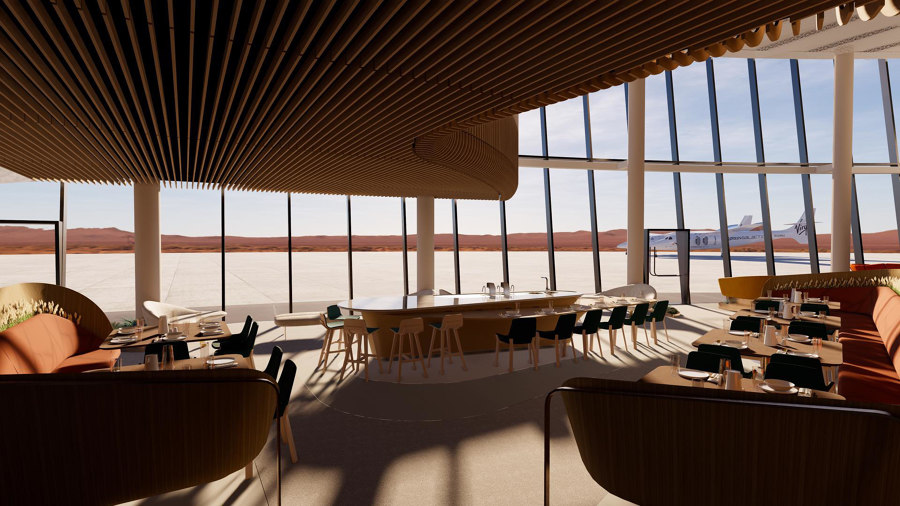
Viewport Studio shared the 3D visualisations of its plans for Spaceport America in New Mexico, USA, helping clients, partners and end-users to fully understand the space
×Gaming and cinematic entertainment has been on the frontline of computer-generated visual and interactive content’s epic rise, on a journey from what now seems laughably unreal, to the ultra-realistic sandbox environments we’re able to fully immerse ourselves in, today.
It’s this ability to actually be in a space that doesn’t – yet – exist, experimenting with the fundamental laws of physics to alter the experience in real-time, that's a game-changer for the architecture and design world, too. These seven projects were able to utilise 3D visualisation software in a variety of ways, to enable faster, clearer communication between all parties from initial designs through to completion.
Microsoft Research Lab's different lighting typologies and arrangements could be studied and altered simply using digital 3D visualisation software. Photos: John Horner
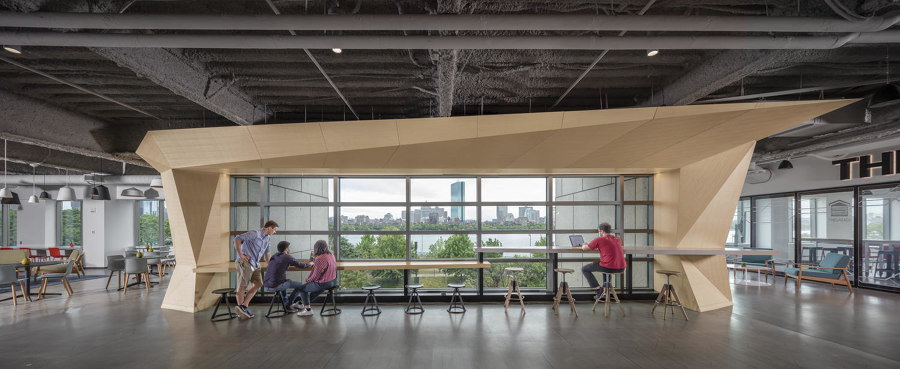
Microsoft Research Lab's different lighting typologies and arrangements could be studied and altered simply using digital 3D visualisation software. Photos: John Horner
×Lights
It may seem like a game of Spot the Difference stuck on pro, but noticing the difference between 3D visualisations with realistic lighting and those without is quite easy, at least for the subconscious. A lack of physically possible parameters can be an advantage, however – UK projects can be given a cloudless sky, for example. But moving back to reality, by using 3D visualisation software with intelligently realistic lighting, designers are able to make subtle changes to the possible – light size, location and strength – and the impossible – sliding through sun location and cloud-cover.
Lam Partners was able to see exactly how different lighting options affected different working environments at the Microsoft Research Lab in Cambridge, MA, USA, utilising three types of light for different workplace areas: pools of comfortable light in solitary communal zones like corridors, sparkling perforated ceilings for focused task-spaces and natural light with relaxing views in collaborative areas.
The virtual Spaceport America includes incidental objects and head-height viewing angles (top), helping consultants and end-users develop a suitably inspiring final earthbound walkway (bottom)
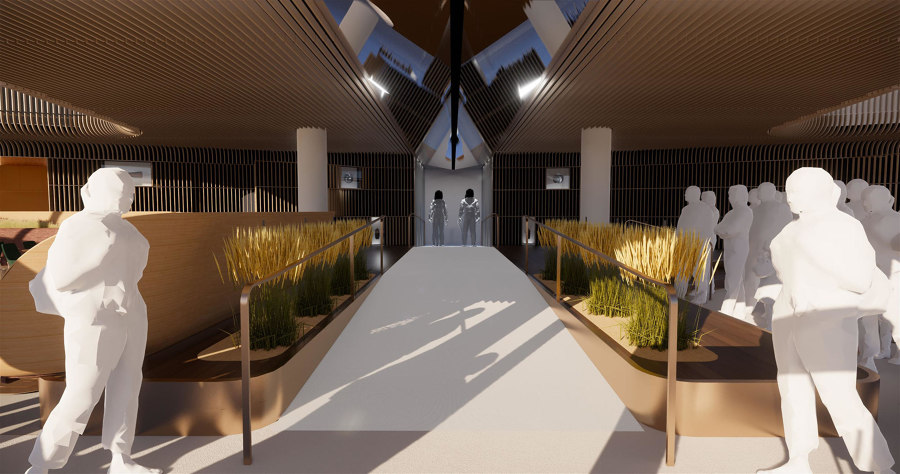
The virtual Spaceport America includes incidental objects and head-height viewing angles (top), helping consultants and end-users develop a suitably inspiring final earthbound walkway (bottom)
×Camera
Just as important as realistic lighting, is seeing all the wrong parts too, from the right angle. As much as we strive for them, smooth surfaces free from dust and clutter just don’t exist. Not in this world. Moving through an environment without them, or from an unfamiliar camera angle, makes it harder to connect with the space.
Viewport Studio, designers of Spaceport America in NM, USA, combined clutter and realistic surfacing with head-height camera angles to bring realism to their project renders, giving both clients and project partners a more believable experience. Because of this, they were able to work with local botanists and end-users (astronauts), to provide a suitably inspiring passageway to accompany their last walk on terra firma, before leaving this world for another.
580 George Street in Sydney features a sculptural piece of engineering mastery, achievable with the mathematical manufacturing help of 3D visualisation. Photos: Brett Boardman (top), AR-MA (bottom)
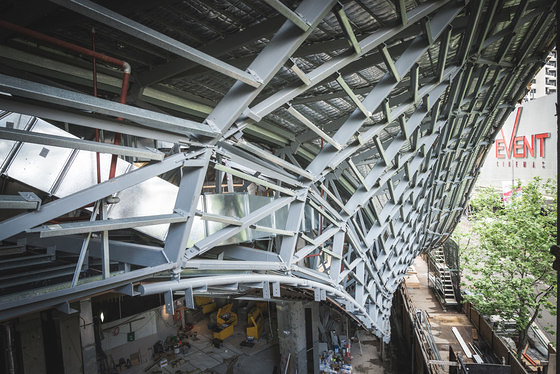
580 George Street in Sydney features a sculptural piece of engineering mastery, achievable with the mathematical manufacturing help of 3D visualisation. Photos: Brett Boardman (top), AR-MA (bottom)
×Action
The beneficial effects of 3D visualisations continue, however, after the design phase. AR-MA worked as fabrication consultants on fjmtstudio’s 580 George Street project, building their own parametric model of the entrance facade. By writing all the architectural, engineering and material constraints and restrictions into the virtual design, the model allowed for real-time feedback on both costings and physical structural possibilities.
Producing the fabrication files ahead of time allowed for sophisticated just-in-time manufacturing techniques to be applied to the build, using 1,291 custom-made aluminium composite panels with highly coordinated onsite assembly.
A high-profile client's dream home in LA couldn't be imagined on a flat page. The project was able to move forward with the help of Enscape and Sketchup 3D visualisation software. Photos: Voxl.Vision
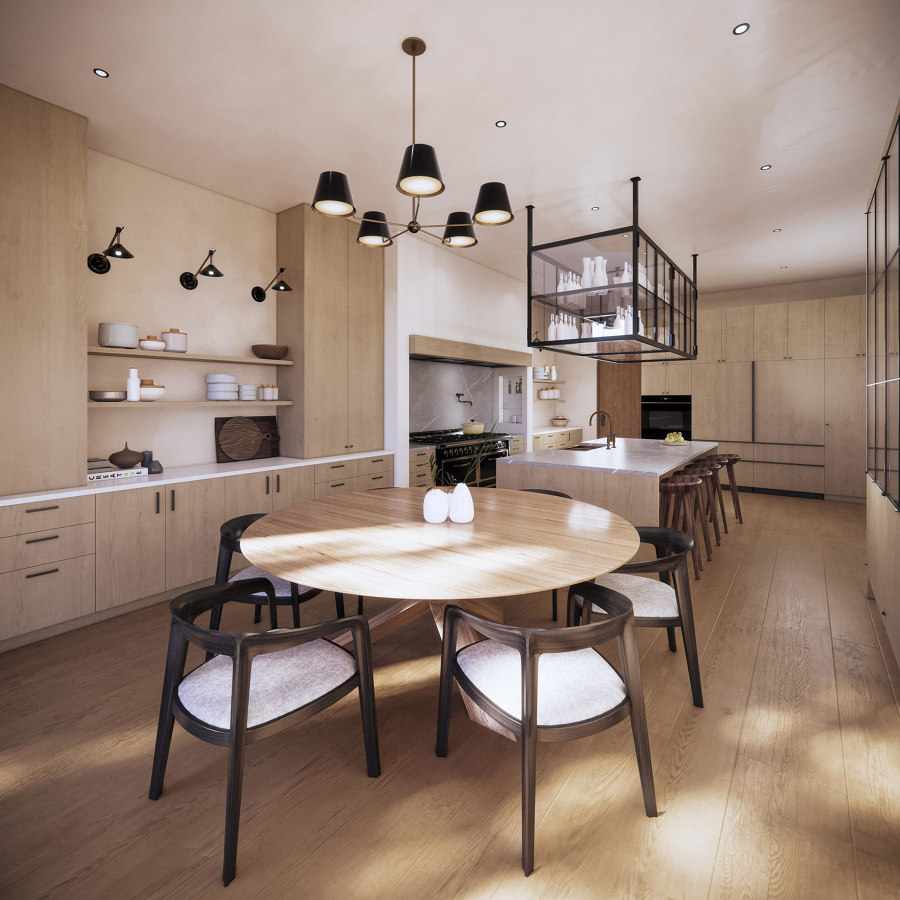
A high-profile client's dream home in LA couldn't be imagined on a flat page. The project was able to move forward with the help of Enscape and Sketchup 3D visualisation software. Photos: Voxl.Vision
×Making the unreal in realtime
The full advantages of real-time feedback go further than an efficient manufacturing and construction process. Clients, architects and designers can be fickle creative creatures, struck by contradictory inspirations from one moment to the next. Real-time rendering brings the ability to enact last-minute changes quickly, without uprooting the entire design, and present results without lengthy lead times.
When Studio Life/Style’s high profile Los Angeleno client struggled to envisage the 2D floorplan of their dream home Oceana Residence, architectural rendering specialists Voxl.Vision were brought in to help sell it. Using Enscape and Sketchup software, the designers were able to validate and explain their design choices to the client with real-time effects, while allowing the homeowners to digitally pass through the prospective space themselves, ensuring it worked for them.
VR visualisations (bottom) helped KeurK translate plans for the European Metropolis of Lille efficiently, while real-time rendering allowed clients to experience them in no time. Photos: Javier Callejas
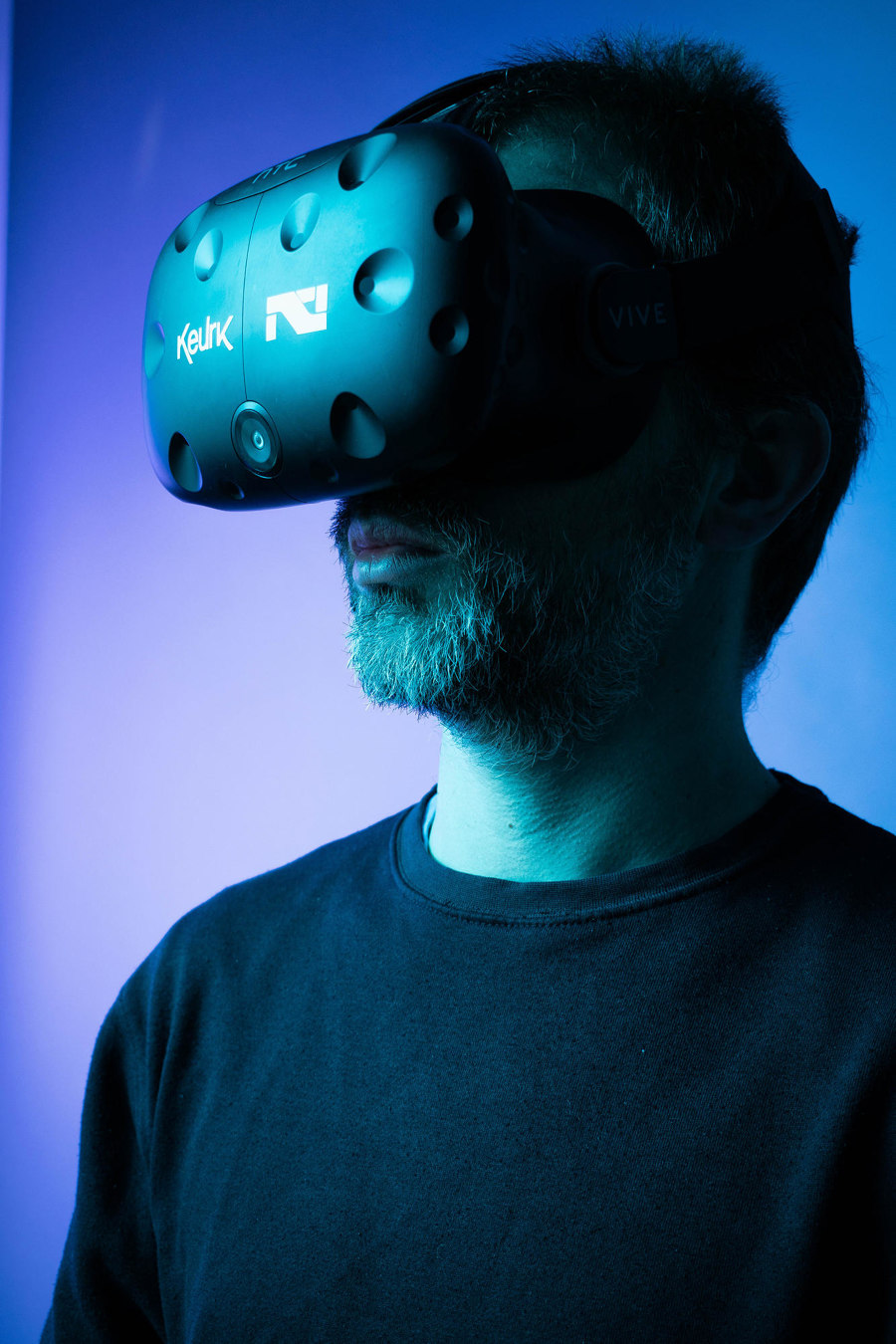
VR visualisations (bottom) helped KeurK translate plans for the European Metropolis of Lille efficiently, while real-time rendering allowed clients to experience them in no time. Photos: Javier Callejas
×Environmental impact
A user’s relationship with a building doesn’t start, however, with them already inside. A strikingly abstract full-scale facade can leave a lasting love-at-first-sight impression on users before they get near the interior, and the same can be said for 3D visualisations, too. By adding detail to the neighbouring environments, VR and video walkthroughs can begin on the approach to the building, increasing the emotional impact of that first meeting.
This ability to walk through the entirety of a project from corner to corner and beyond helped KeurK to deliver the European Metropolis of Lille building in record time. With regular fortnightly client meetings to communicate the latest renders both inside and out, they found they could fully encapsulate the scope of the project.
Representative materials, models and video walkthroughs (top) combine with VR pods that encircle users for protection (bottom), presenting plans for a new housing project in London. Photos: Ed Reeve
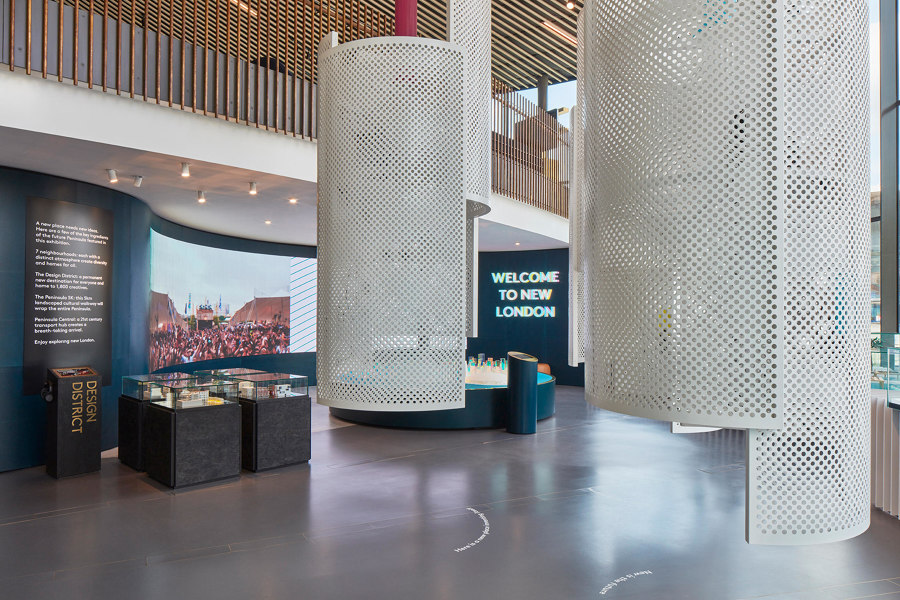
Representative materials, models and video walkthroughs (top) combine with VR pods that encircle users for protection (bottom), presenting plans for a new housing project in London. Photos: Ed Reeve
×The VR experience
The emergence and, more importantly, the acceptance of VR means clients of both large and small projects are able to virtually roam their space before a brick has even been laid, cutting out any confusion when translating project drawings into real life.
Prospective tenants of a new housing project in Greenwich, London, for example, were helped to get to know the properties in an exhibition designed by Emulsion. Using contemporary materials and surfaces to convey the style of the properties, alongside physical scale-models and digital computer-generated collages, videos and VR experiences, Emulsion were able to communicate both the quality of the details and the scale of the project’s infrastructure.
Studio Roosegaarde's travelling Waterlicht light exhibition combines LEDs with various lenses to create the physical future of a risen water level in New York. Photo: © Daan Roosegaarde
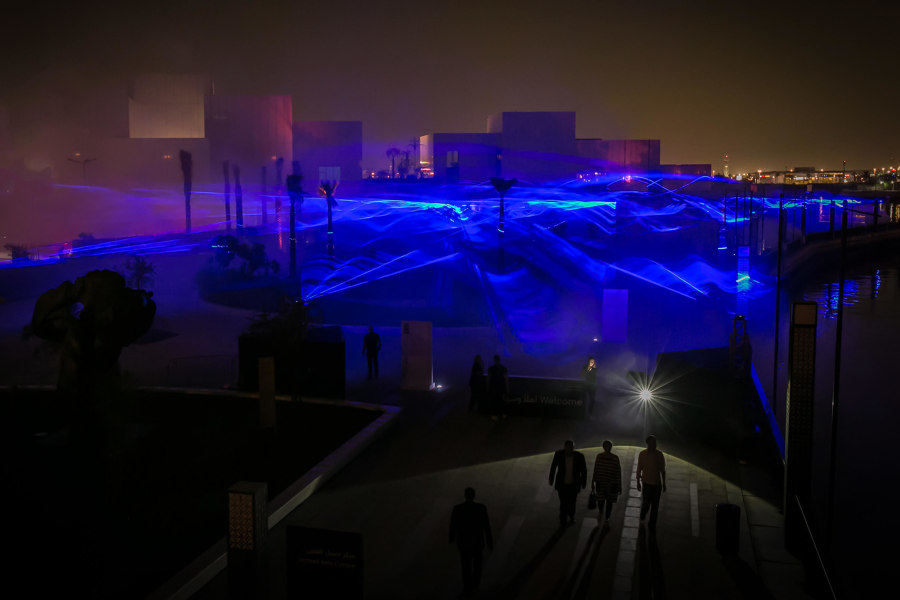
Studio Roosegaarde's travelling Waterlicht light exhibition combines LEDs with various lenses to create the physical future of a risen water level in New York. Photo: © Daan Roosegaarde
×What’s next?
Augmented reality is already showing how single products will look in existing environments, so it’s a simple step to blend the technology with VR to combine real and future versions, allowing users to digitally and physically move through a visualised space.
Studio Roosegaarde’s Waterlicht project shows how it’s even possible to project an environment to thousands of people at once, without the need for individual hardware. The water-like light show creates an imagined future environment in the city, using simple colours and textures of light.
© Architonic

