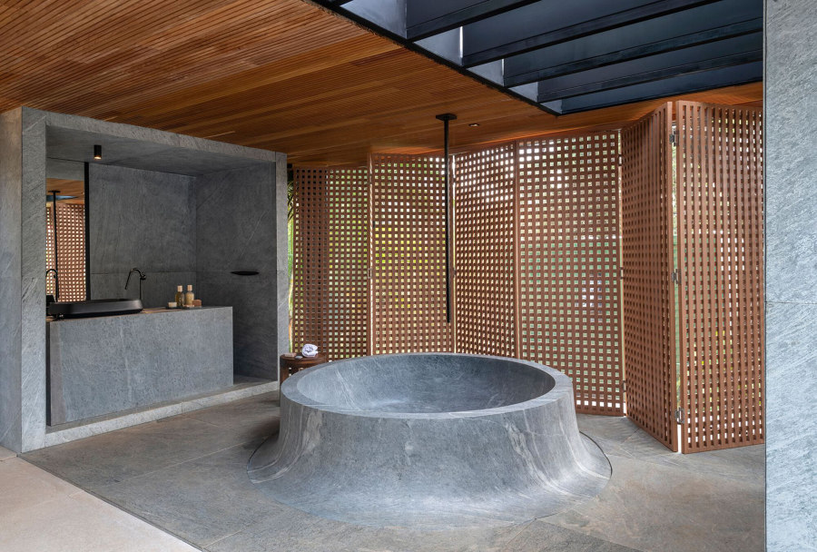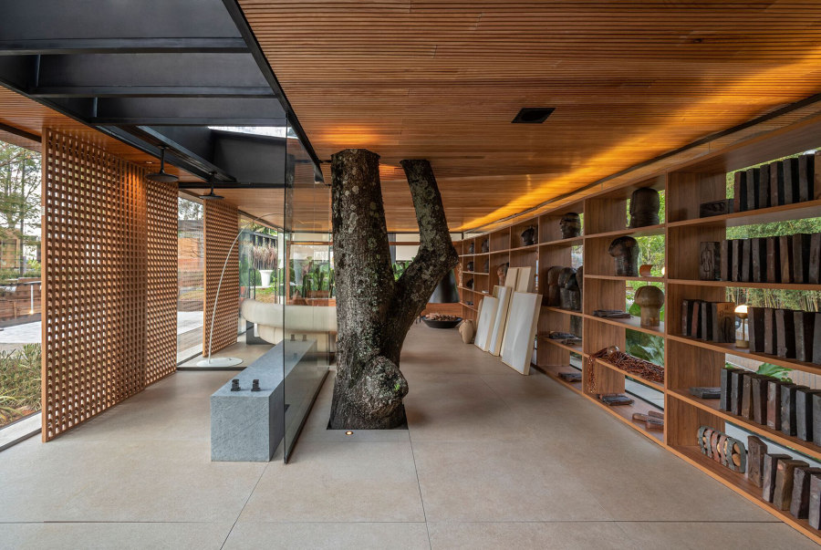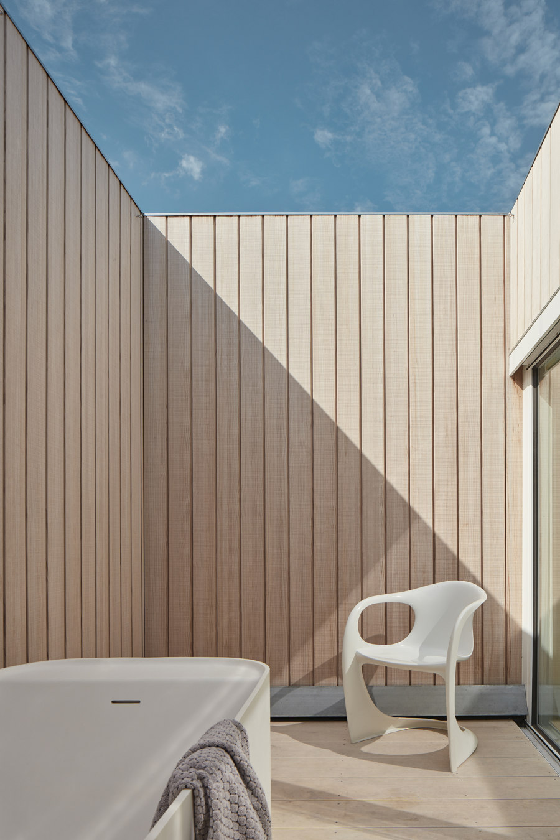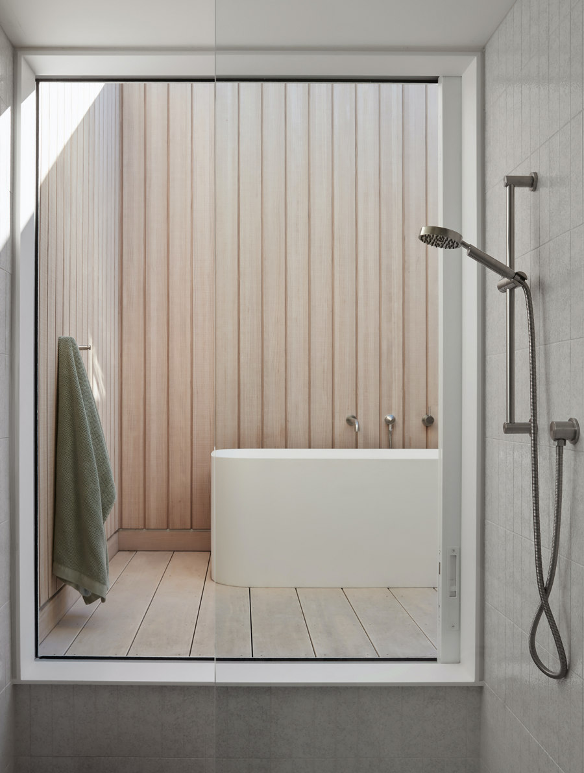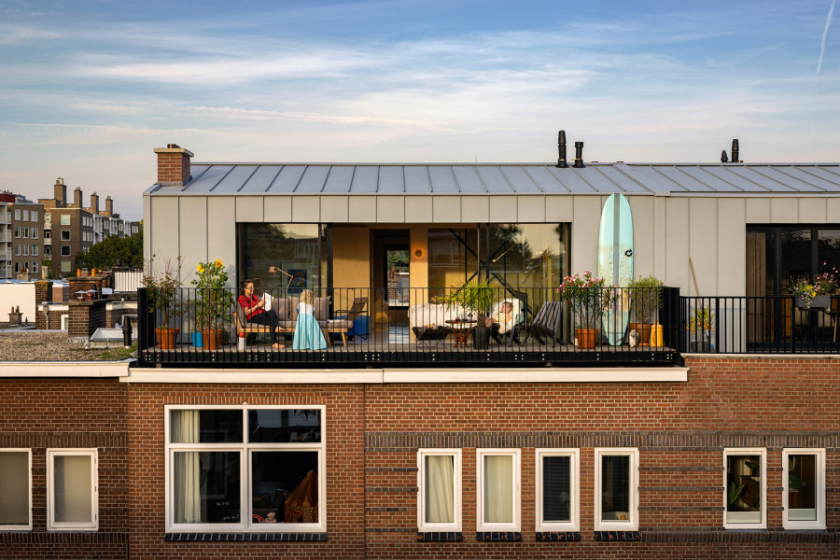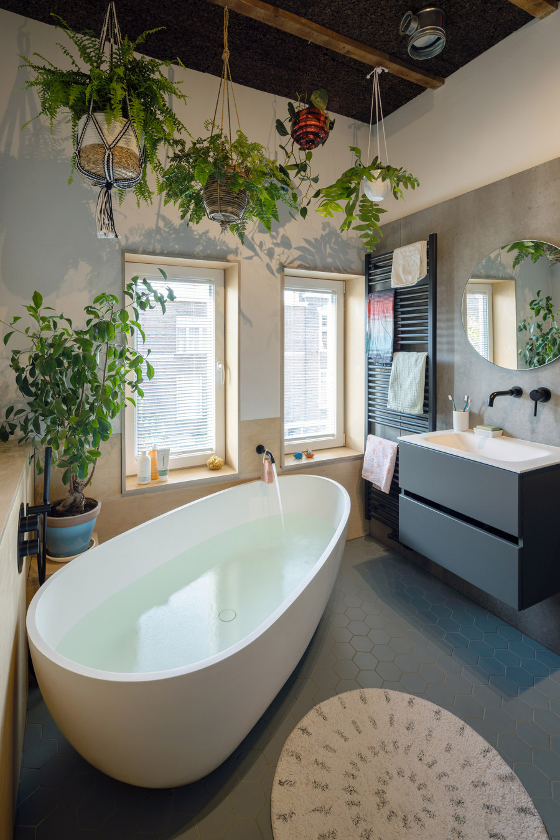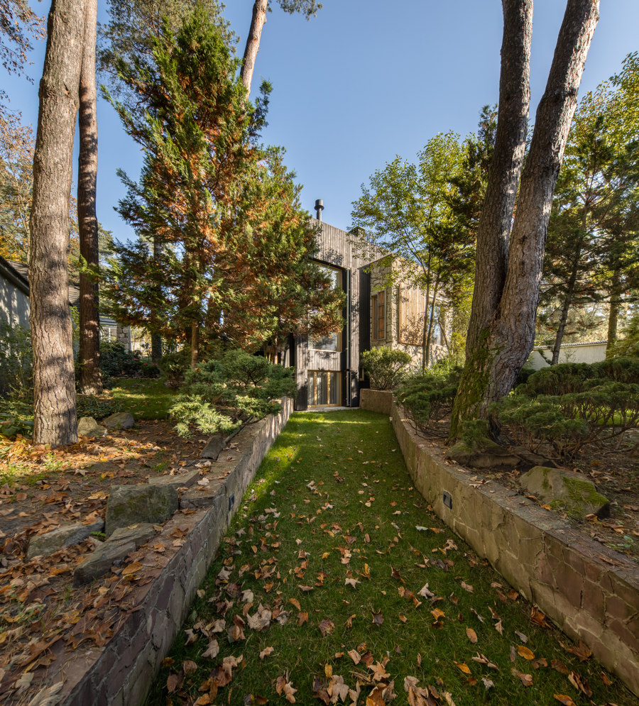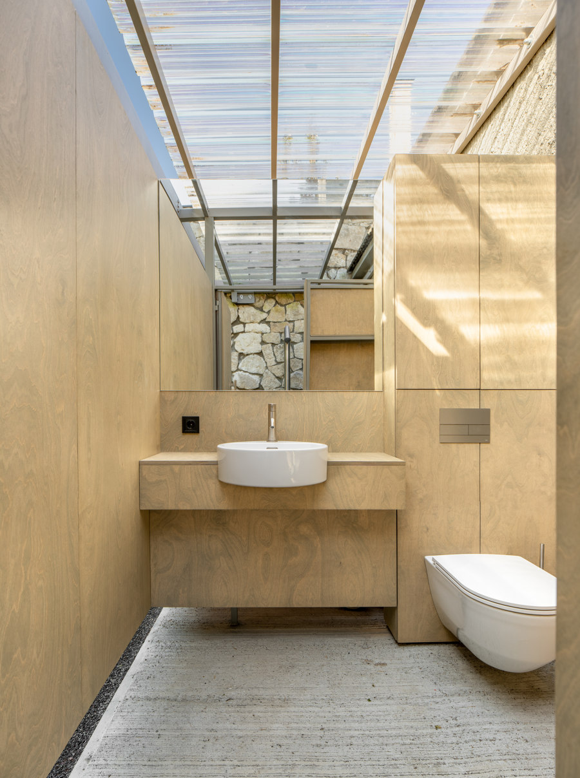Fresh outdoor-inspired bathroom experiences that soak the soul in nature
Text by James Wormald
20.03.23
These four bathrooms use natural materials, open-air surfaces and visual connections to ensure relaxing, spa-like experiences, inside and out. Featuring: Foomann Architects, Studio 126 Arquitetura, Replus Design Bureau and Bloot Architecture.
Bateia Bungalow’s soapstone-carved bathtub slowly curves up from the tiled bathroom floor, while wooden folding doors separate it from a view of the Serra do Curral. Photo: Daniel Mansur
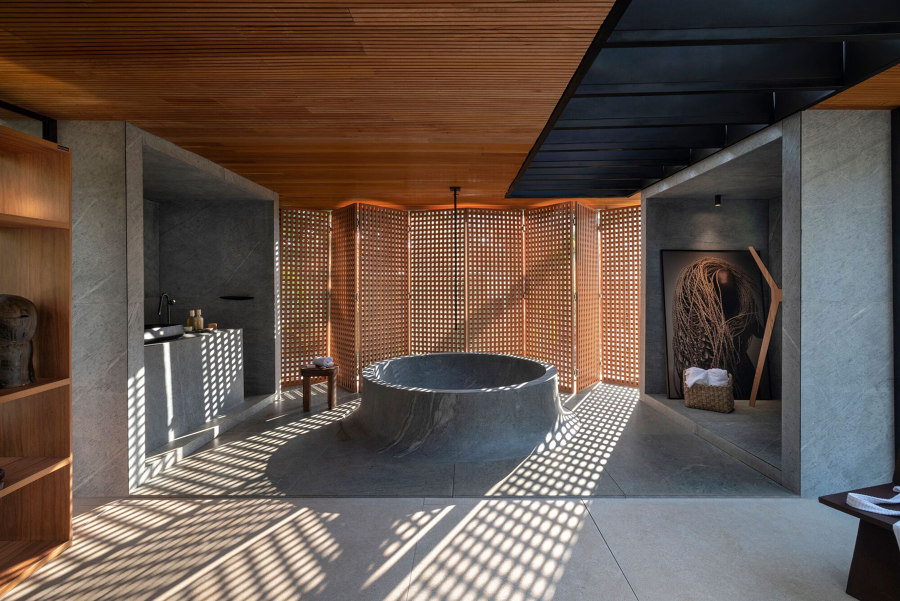
Bateia Bungalow’s soapstone-carved bathtub slowly curves up from the tiled bathroom floor, while wooden folding doors separate it from a view of the Serra do Curral. Photo: Daniel Mansur
×In the world of contemporary architecture and design trends, the topic of biophilia is ruthlessly spreading itself across floor plans, mood boards and finished interiors like butter on hot toast. So talk of outdoor spaces with natural materials, fresh air, natural light and expansive views may seem like a broken record, but sometimes you just want to keep on pressing repeat. Also like butter on hot toast, you can never have too much of a good thing.
These outdoor bathroom spaces open themselves up, both figuratively and literally, to outdoor environments in a variety of worldwide climates, without forgetting their main purpose: to provide a sanctuary of comfortable calm, in a stressful world.
A crater-shaped bathtub served by a ceiling-fixed tap (top) and a walk-in shower aside a living tree (middle) both feature in the glass-wrapped bungalow (bottom). Photos: Daniel Mansur
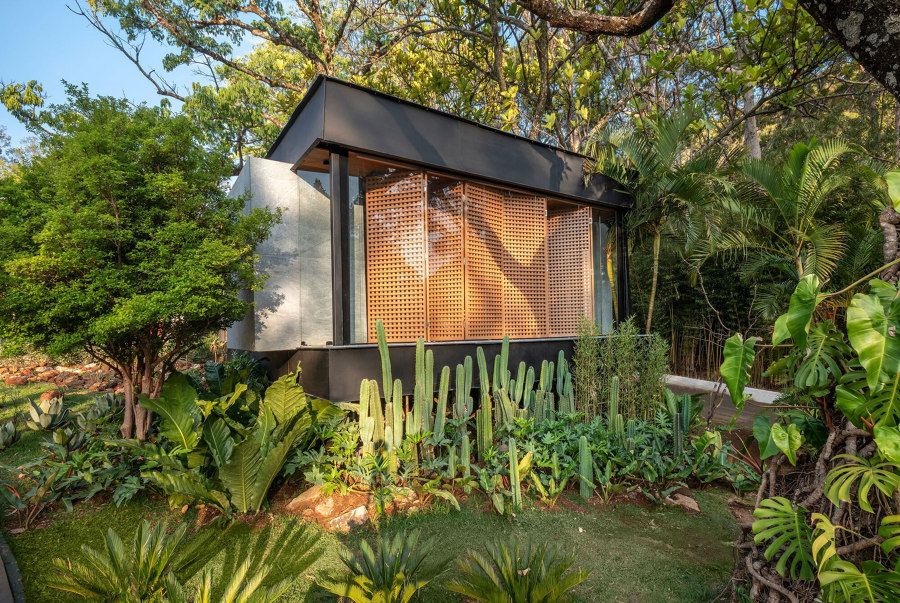
A crater-shaped bathtub served by a ceiling-fixed tap (top) and a walk-in shower aside a living tree (middle) both feature in the glass-wrapped bungalow (bottom). Photos: Daniel Mansur
×Bateia Bungalow Bathroom in Belo Horizonte, Brazil, by Studio 126 Arquitetura
‘The architectural experience of the bungalow takes place through a total integration with the exterior,’ explains Studio 126 Arquitetura, regarding the Bateia Bungalow. Set in the grounds of the Palácio das Mangabeiras in Belo Horizonte, Brazil, the bungalow is surrounded by a glass facade with only perforated wooden sliding or folding doors adding to the natural privacy of the trees outside, but which also open up to invite the environment in.
Nature takes up residence inside the structure as well as out, meanwhile, with a unique geyser-like soapstone-carved bathtub, served at its centre by a ceiling-fixed tap, while the entire floor plan surrounds a charismatic incumbent tree, seemings sprouting up through the room to continue its business above. The sight of the tree’s natural form is presented to visitors with walk-in showers positioned directly alongside, with open skylights directing the eyes upward, toward the tree’s canopy.
The Haines House blocks a high-walled terrace from view for private outdoor bathing with views of the wide open sky, while adding natural light to the rest of the ensuite. Photos: Willem Dirk Du Toit
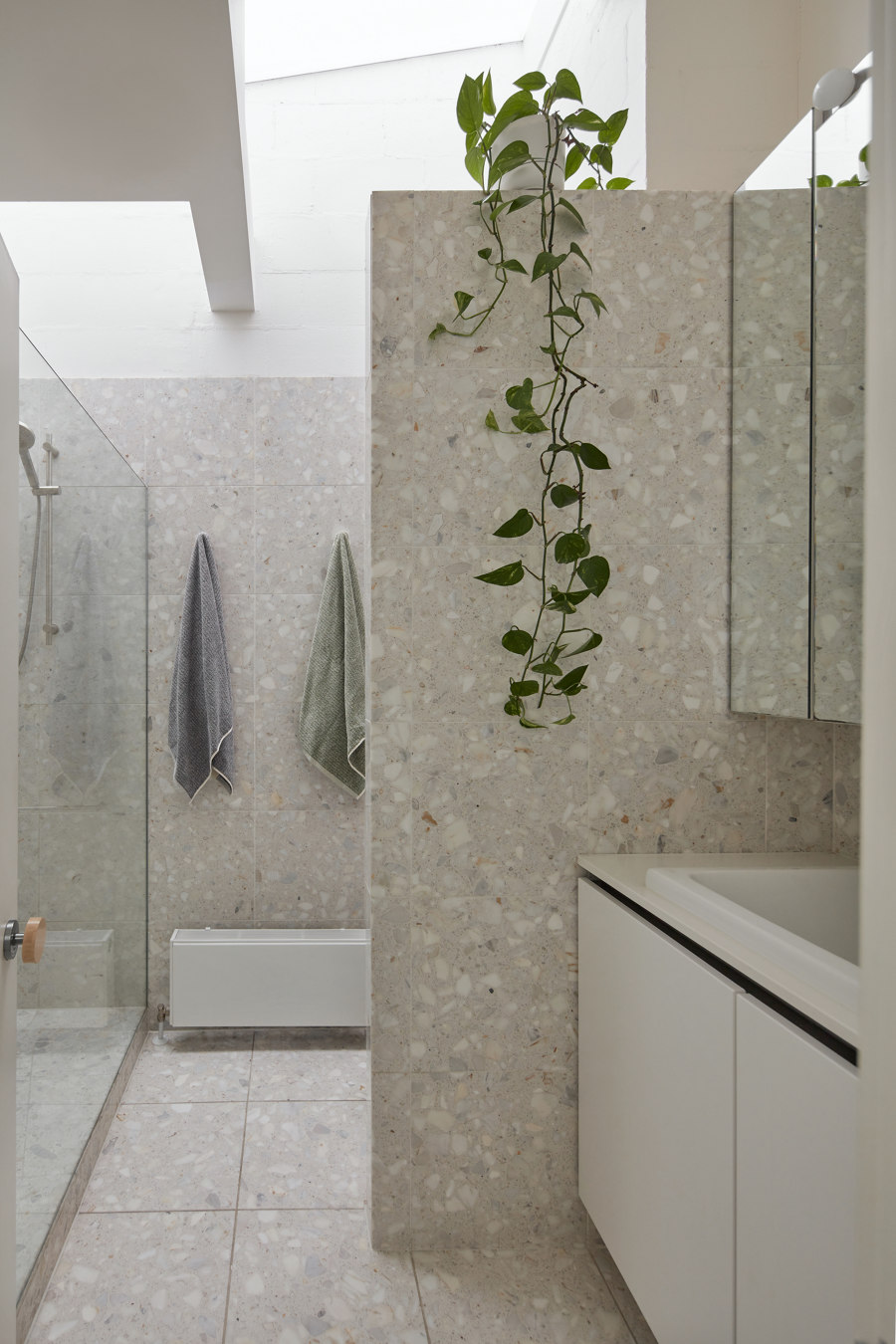
The Haines House blocks a high-walled terrace from view for private outdoor bathing with views of the wide open sky, while adding natural light to the rest of the ensuite. Photos: Willem Dirk Du Toit
×Haines House in Melbourne, Australia, by Foomann Architects
In a far more residential suburban area of Melbourne, Australia, Foomann Architects’ director’s own family home seeks to create a soak-space with more privacy, yet still manages to pour fresh air and natural light into the bathtub, by removing the roof.
‘The new split third level contains the main bedroom, bathroom and a rooftop deck with an outdoor bath,’ explains the architect and client of Haines House, on the project’s addition of the home’s top layer, providing personal access through the master bedroom and ensuite. The resulting outdoor bathroom doubles as a private terrace for relaxing sun lounging, or literal sunbathing, while the high surrounding wood-clad walls frame the sky and the stars.
House on a House makes its new outdoor terrace part of the master bedroom, but adds biophilic design to the bathroom by angling its comfortable tub towards the windows. Photos: Christian van der Kooy
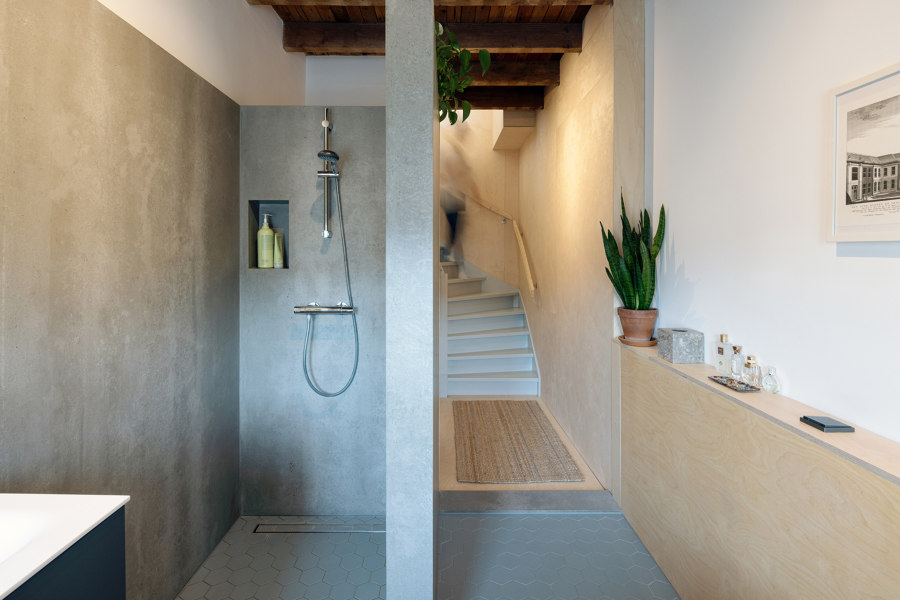
House on a House makes its new outdoor terrace part of the master bedroom, but adds biophilic design to the bathroom by angling its comfortable tub towards the windows. Photos: Christian van der Kooy
×House on a House in The Hague, The Netherlands, by Bloot Architecture
Bloot Architecture’s House on a House project in The Hague, The Netherlands, similarly tops off the architecture firm’s founder’s existing residential property with an extra layer, adding a third floor to the building and providing a usable terrace to overlook the street. Preferring to keep terrace views open, however, the family’s apartment’s new bathroom was positioned on the lower level instead. ‘The space that becomes available on the existing second floor has been included in this renovation and has been converted into a bathroom,’ explains Bloot Architecture.
The now generous-sized bathroom makes up for its lower-level position by installing a catalogue of air-purifying plant life alongside and above the freestanding bath, itself diagonally positioned to point soakers towards the light. Bath-serving fixtures are thoughtfully placed perpendicularly, but at opposite ends of the tub, bringing comfort but also functionality to the wide end, with a control unit and hand shower in easy reach and the uncomfortable tap mercifully away from the body.
Hidden away in the forest, OSLW House adds comfort and natural light to its outdoor bathroom and shower space with high-end fixtures and a transparent ceiling. Photos: Andriy Bezuglov
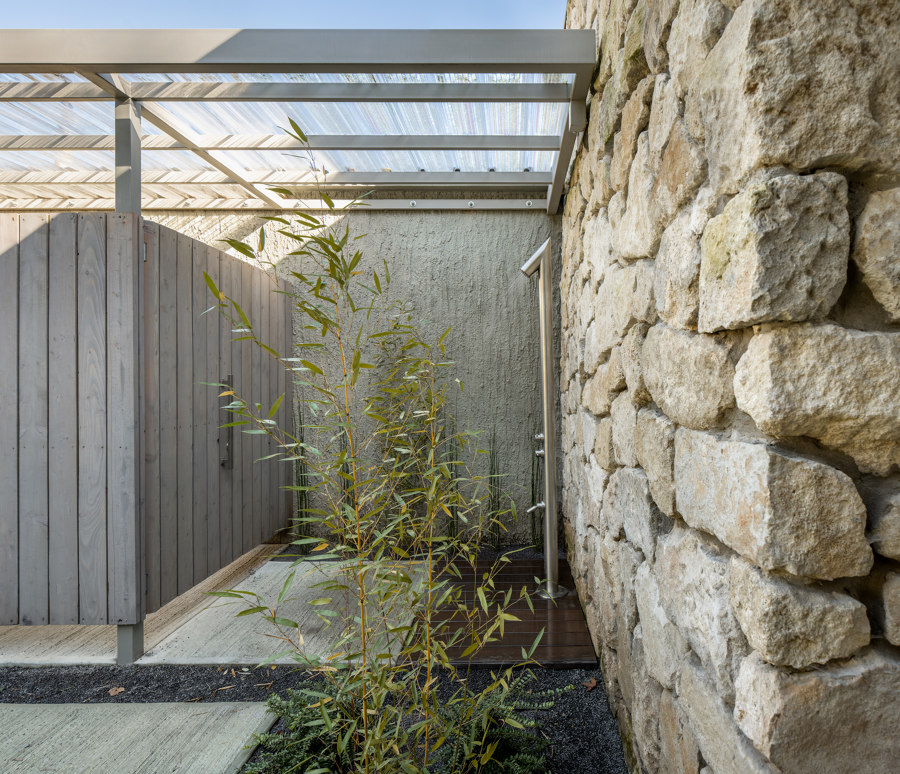
Hidden away in the forest, OSLW House adds comfort and natural light to its outdoor bathroom and shower space with high-end fixtures and a transparent ceiling. Photos: Andriy Bezuglov
×OSLW House in Leópolis, Ukraine, by Replus Design Bureau
Rather than attempting to open up a luxury interior bathroom to the environment outside, the OSLW House in Leópolis, Ukraine, faced the opposite task: turning an outdoor bathroom experience into a luxurious one. In a hidden location, enveloped by a thick pine forest, OSLW by Replus Design Bureau is a holiday home that enjoys its privacy. The site’s expansive footprint retains and encases part of the forest within its circumference, connecting various accessory structures and outdoor elements with custom concrete slab paths that feature built-in lighting and drainage.
One of these connected areas, seemingly a natural part of the house and forest, is a swimming pool, with its own pool house and nearby outdoor toilet and shower. By installing high-end bathroom fittings and furniture, the space hides its outdoor nature with luxury, washing the user in both comfort and light, with the latter flowing in through a transparent ceiling.
© Architonic
Head to the Architonic Magazine for more insights on the latest products, trends and practices in architecture and design.

