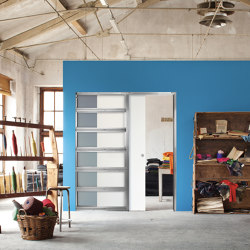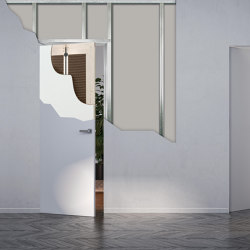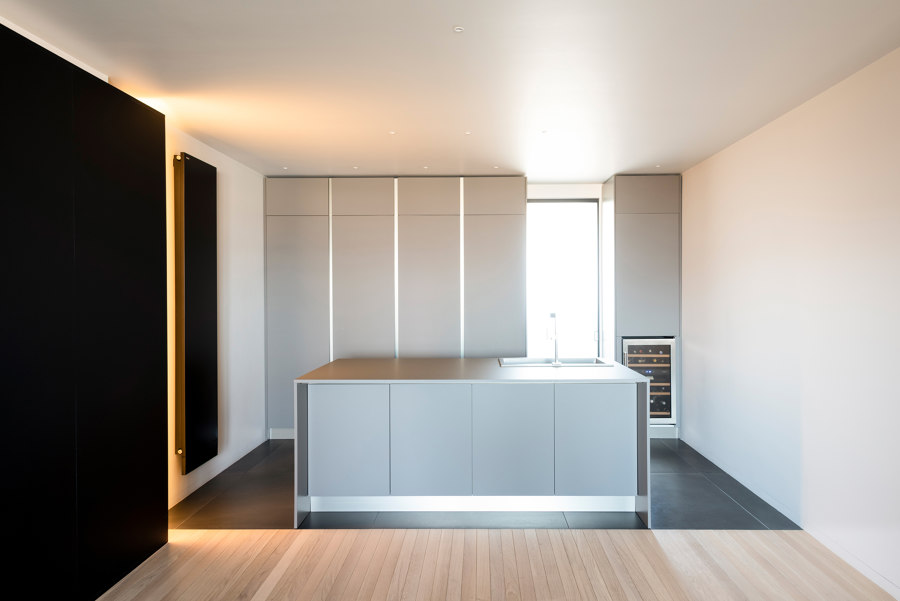
Photographer: Arch. Nanni Culotta
In Palermo, Sicily, an eleventh-floor flat gives plenty of natural light to a young family with three children, in a living space renovated according to a principle of subtraction and renunciation of the superfluous. The result is a modern, minimalist and sophisticated space that plays with colour contrasts to furnish some rooms or to functionally define others.
In the living area, where the white colour of the walls and the warm hue of the cream oak parquet flooring dominate, a large black wall encompassing the door to the room clearly separates the entrance and study from the open-plan living room, symbolically marking the transition between the outside world and the domestic hearth.
Similarly, a different dark flooring identifies the technical area of the kitchen that houses the island and storage units. The choice in this case was to break up the traditional kitchen. The open-plan houses a minimalist wall unit concealing the refrigerator and pantry and an island housing the dishwasher and sink, while at the same time offering a large countertop open to conviviality. The cooking area, on the other hand, with an induction hob, oven and microwave, has been moved to the veranda, flooded with light thanks to the panoramic pivoting glass window and separated from the open space by a pocket glass door that lets in light but not odours.
In the sleeping area, the orientation towards reduction and simplicity continues. The parquet flooring extends to the corridor and bedrooms, with planks laid in bands in line with the concept of measure and rigour that guides the entire project.
In the children's rooms, the same parquet flooring rises to frame the custom-made beds and is combined with light grey furniture. In the master bedroom, on the other hand, white prevails, against which a few black accents such as the bedside table and hanging lamp stand out.
The colour contrast becomes sharper in the two bathrooms, where the predominance of black and wood defines a different functional space. Here, gres tiles with a matt texture and oak furniture with slatted panelling create an enveloping ambience that invites calm and relaxation.
During the design phase, particular attention was paid to the doors, which had to fulfil their function of separating rooms but should not interfere with the purity of the volumes and the cleanliness of the surfaces. For this purpose, flush doors from Syntesis line by ECLISSE were chosen, in hinged and sliding pocket versions. The process of subtraction that guided the project also led to the rethinking of certain details, to avoid commercial solutions that did not reflect the concept. An example of this are the long vertical solid oak handles of the ECLISSE Syntesis Line Battente flush doors, made to design and mounted on the paintable door panel, which was then customised and finished with lacquer like the walls.
The same finish was applied to the two ECLISSE Syntesis Line pocket models that give access to the bathrooms, while smoked glass sliding doors with black aluminium frames were chosen for the kitchen and master walk-in wardrobe.
A flush-to-wall MDF skirting board was installed throughout the house, lacquered like the walls to ensure full functionality with maximum discretion.
Finally, the lighting follows the design principle of subtraction and was studied by carefully evaluating the positioning of the light sources and choosing predominantly recessed solutions. By contrast, the few wall lights and suspensions stand out for their decorative as well as functional function. All light sources are LED.
Location: Palermo - ITALY
Sliding pocket door systems: ECLISSE Syntesis Line with wooden door and with glass door
Flush hinged doors: ECLISSE Syntesis Line Battente
Architect:
Ar. Luca Grammauta
Design Team:
U A I G - architettura
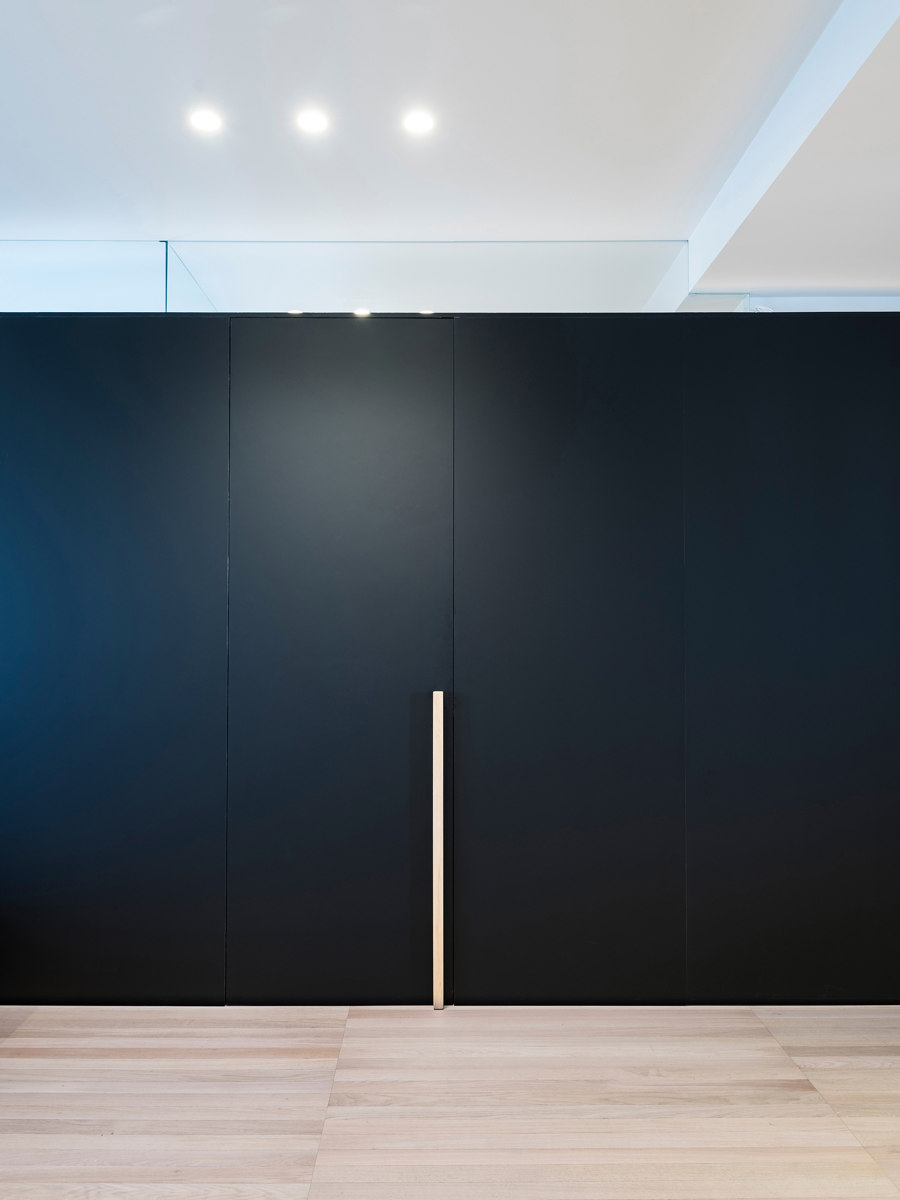
Photographer: Arch. Nanni Culotta
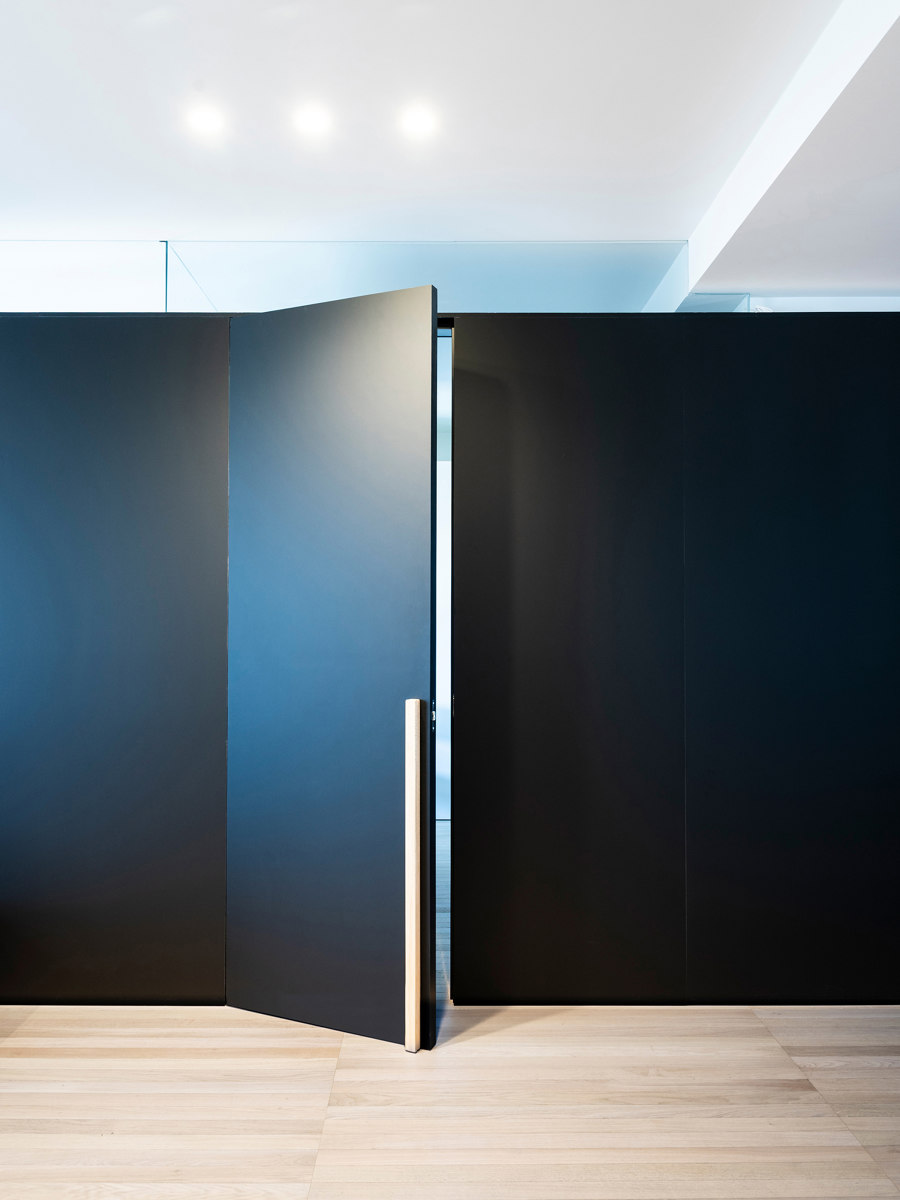
Photographer: Arch. Nanni Culotta
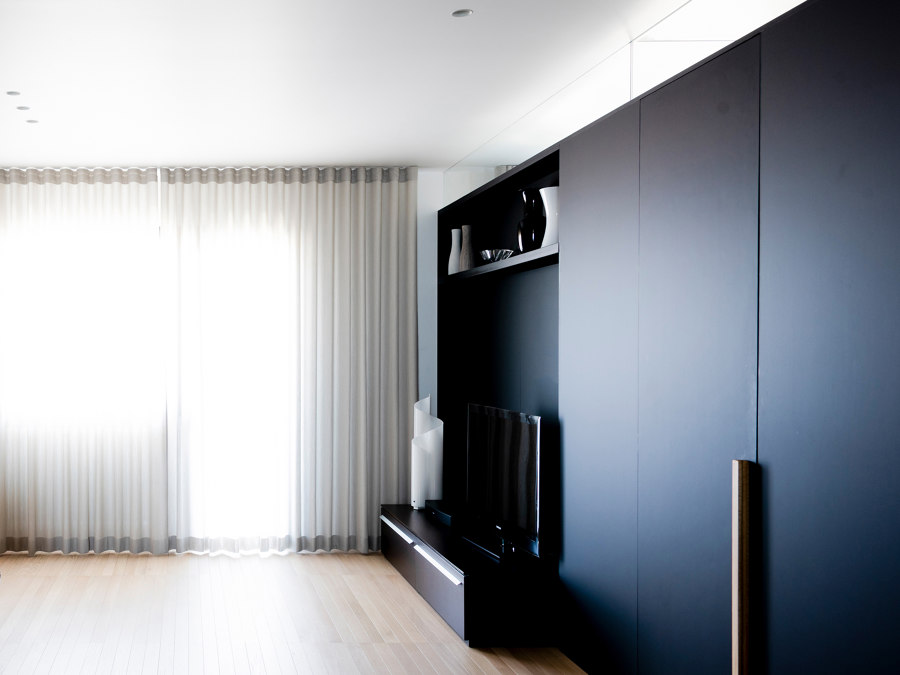
Photographer: Arch. Nanni Culotta
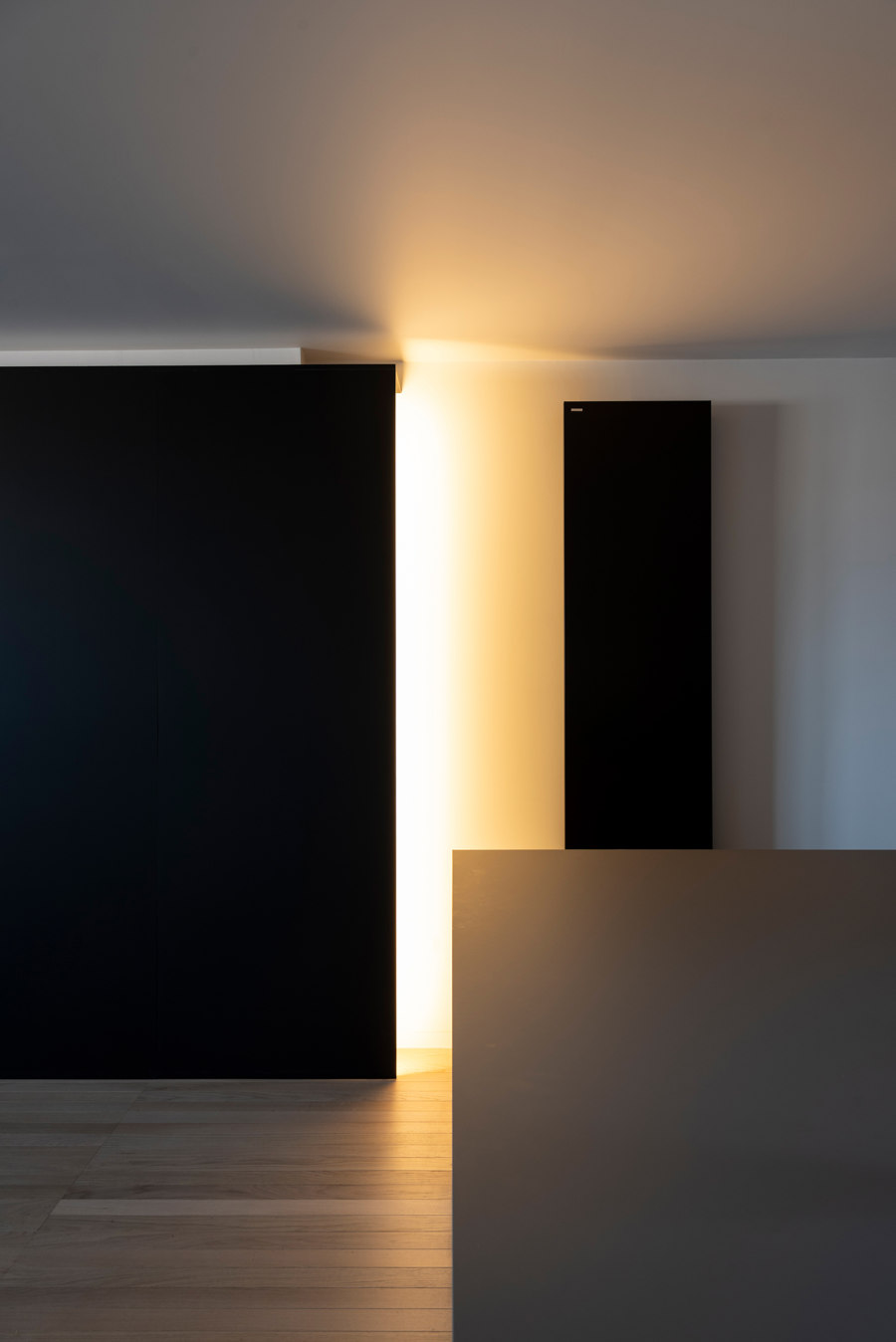
Photographer: Arch. Nanni Culotta
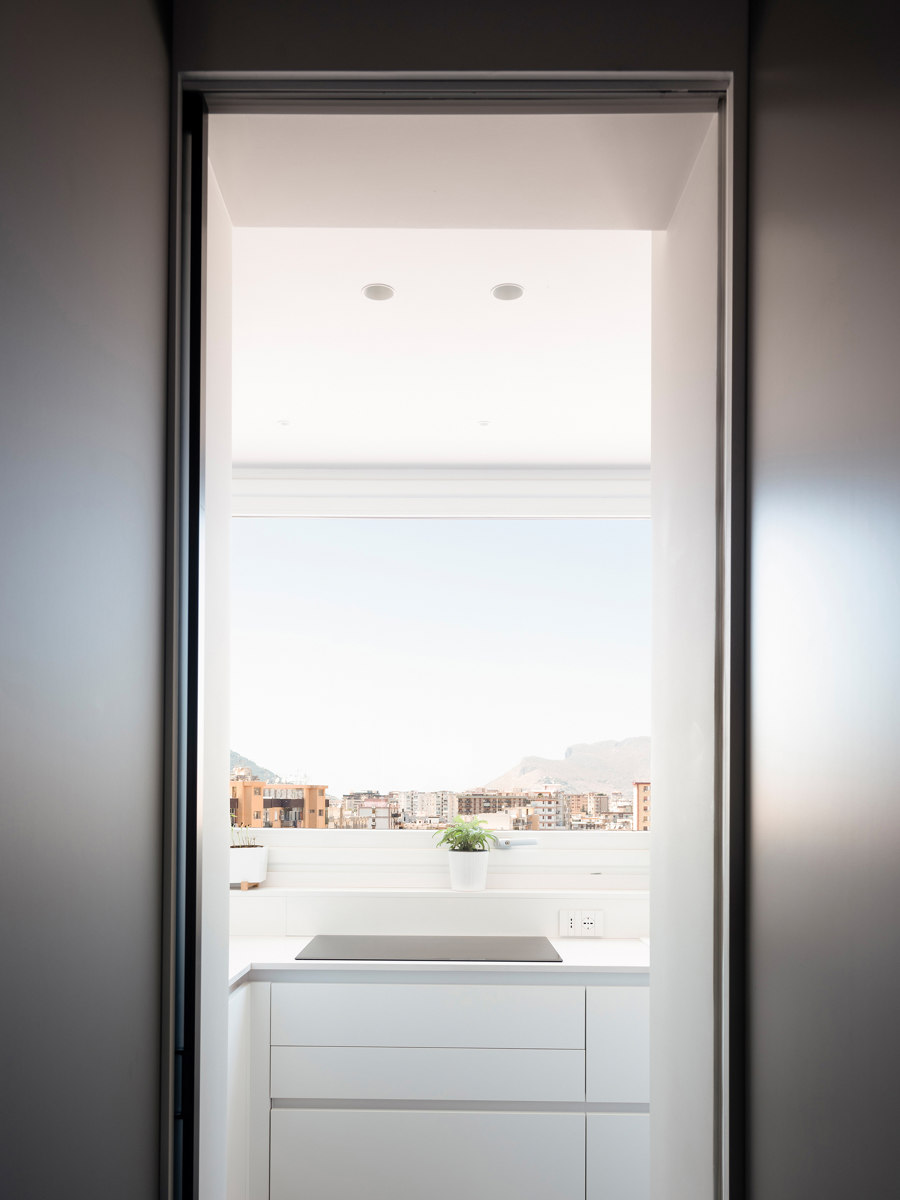
Photographer: Arch. Nanni Culotta
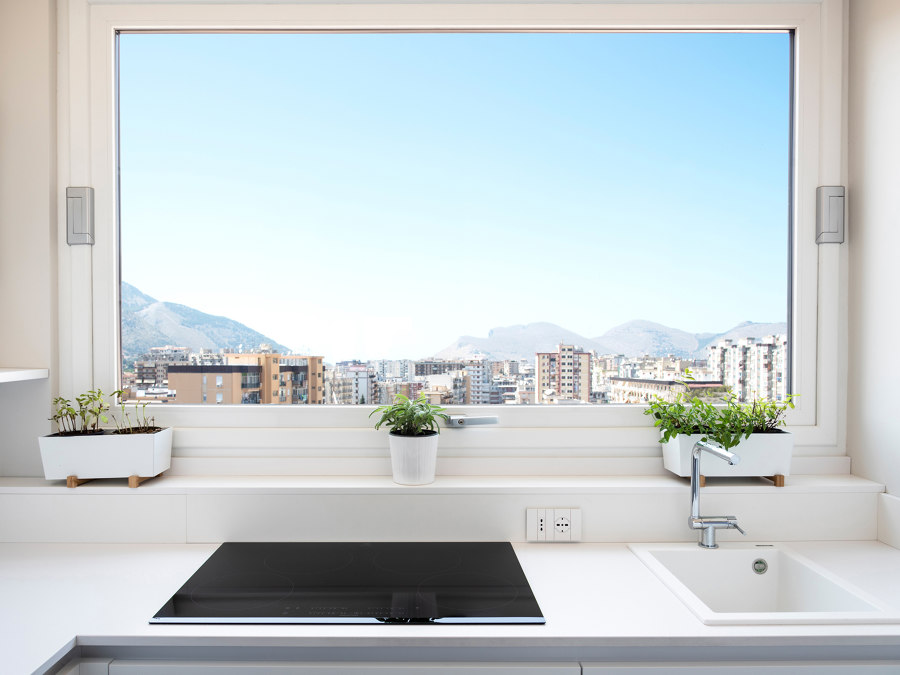
Photographer: Arch. Nanni Culotta
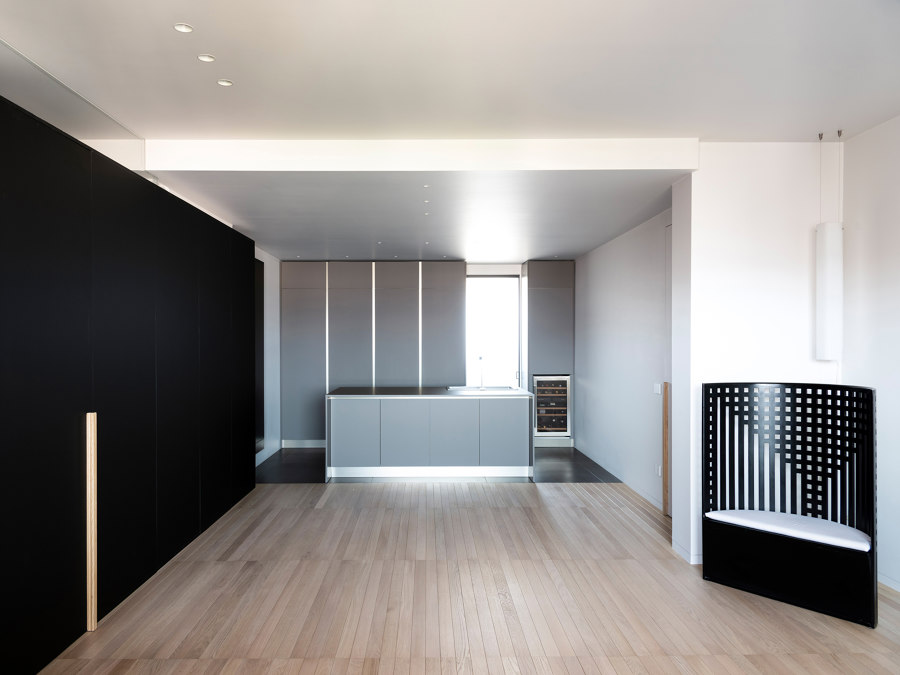
Photographer: Arch. Nanni Culotta
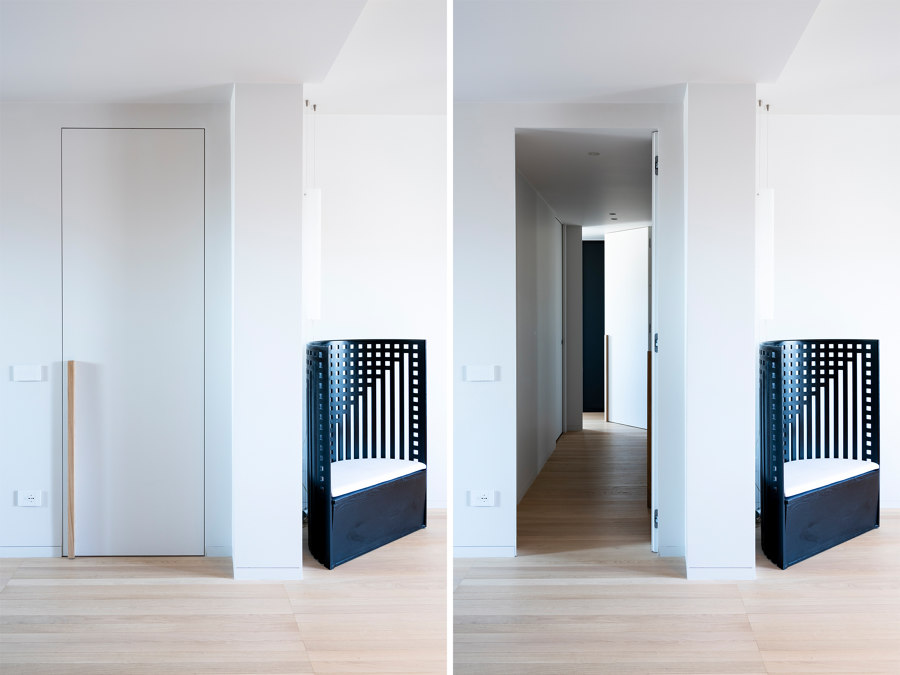
Photographer: Arch. Nanni Culotta
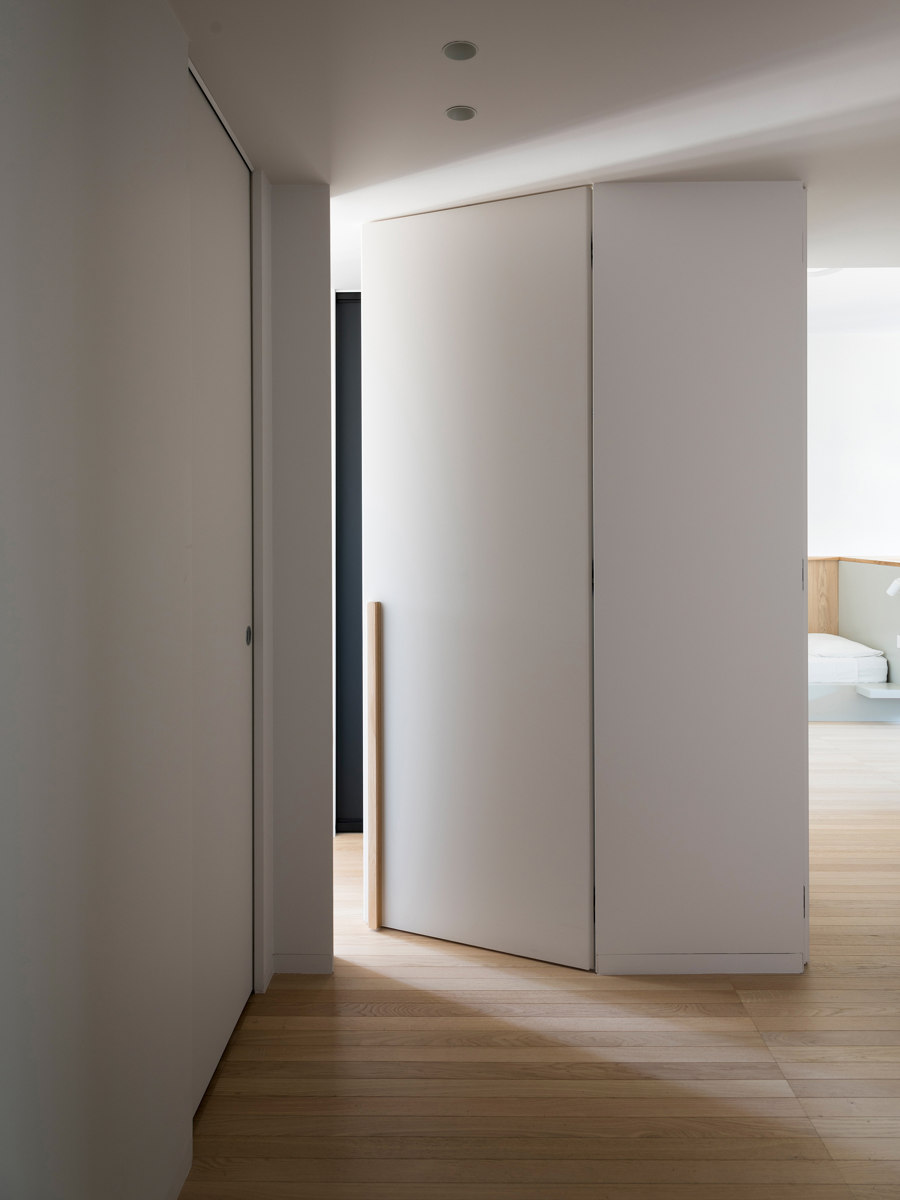
Photographer: Arch. Nanni Culotta
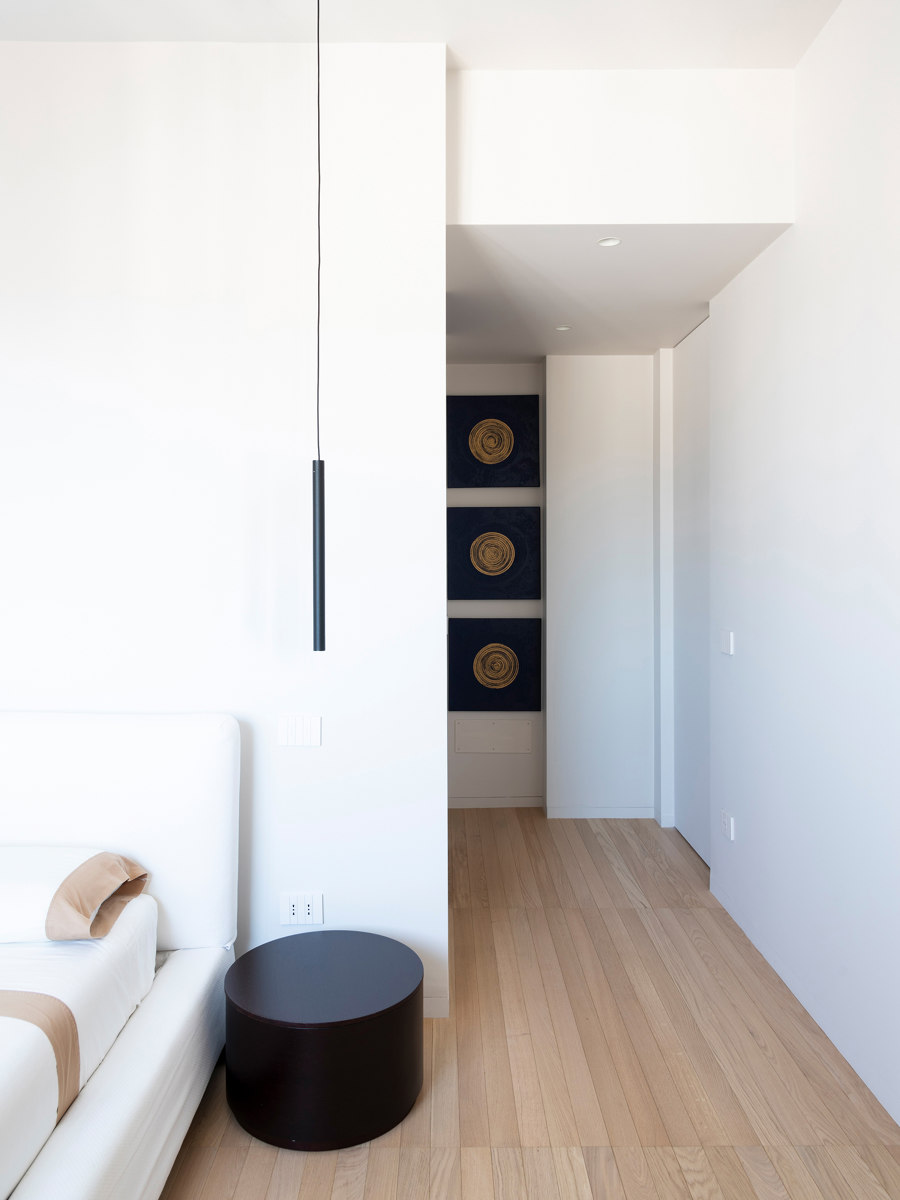
Photographer: Arch. Nanni Culotta
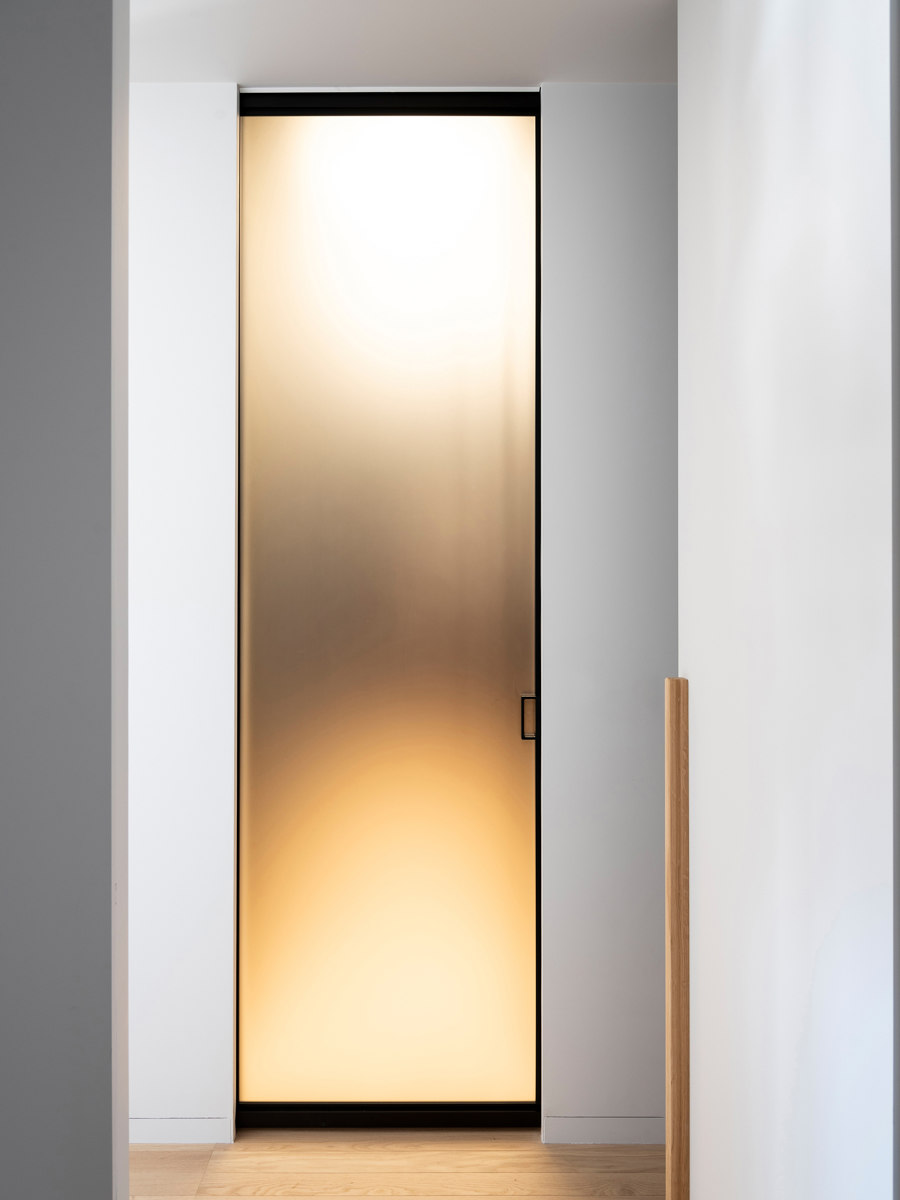
Photographer: Arch. Nanni Culotta
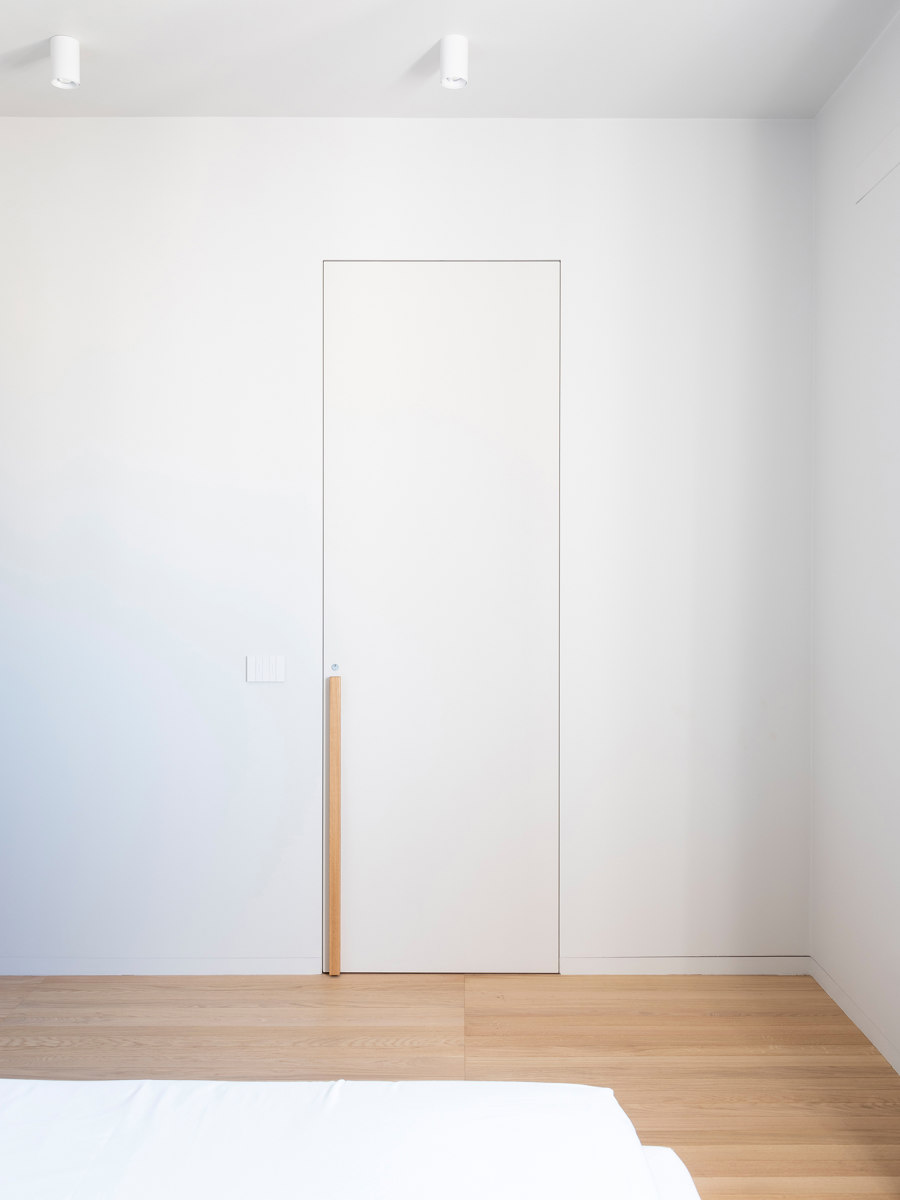
Photographer: Arch. Nanni Culotta
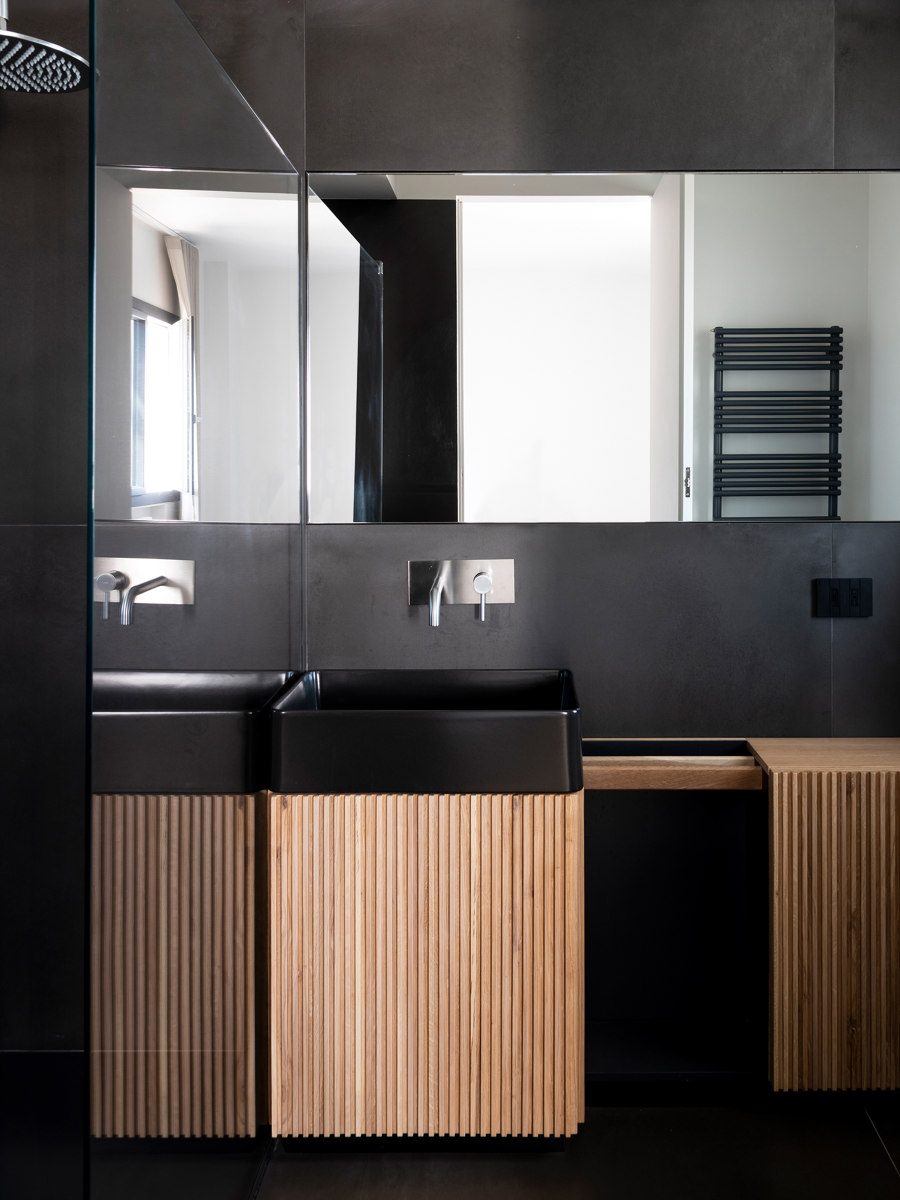
Photographer: Arch. Nanni Culotta
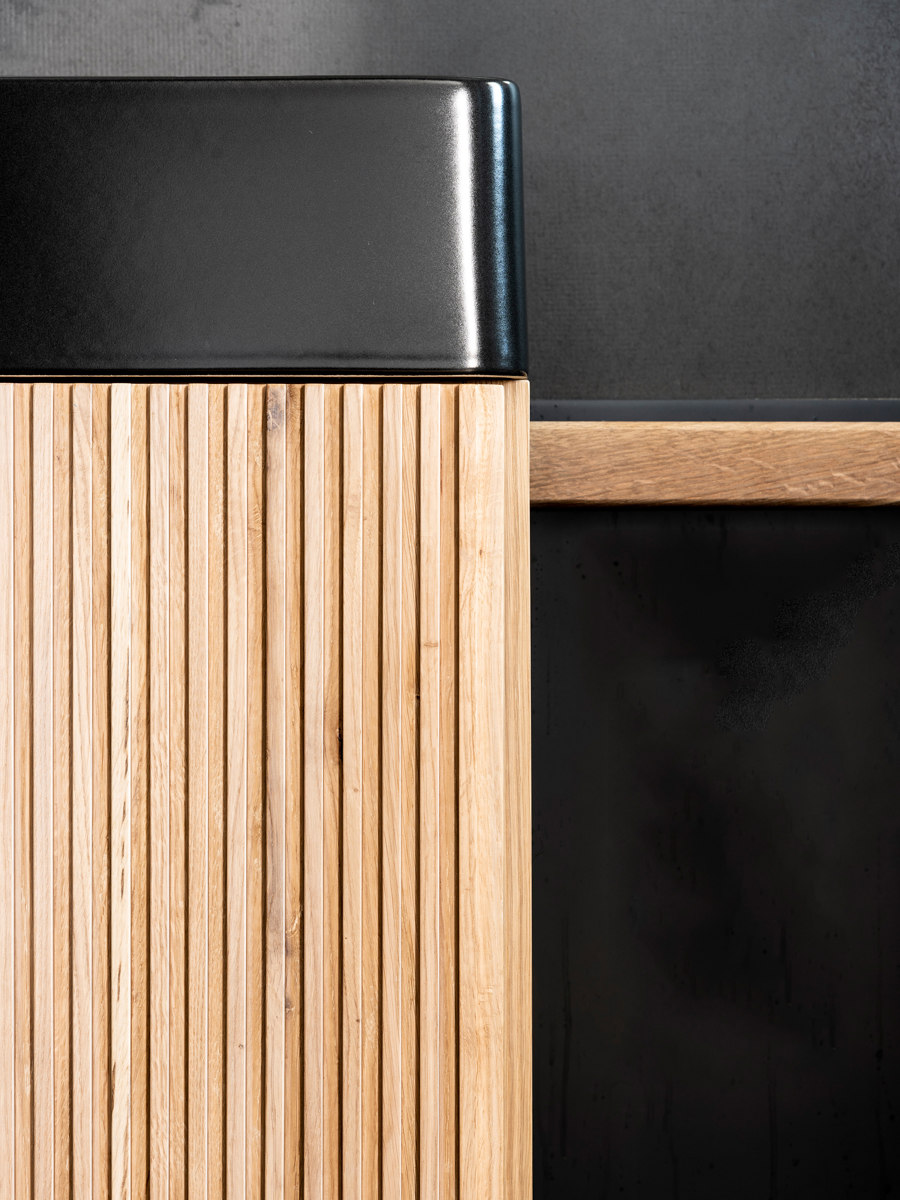
Photographer: Arch. Nanni Culotta
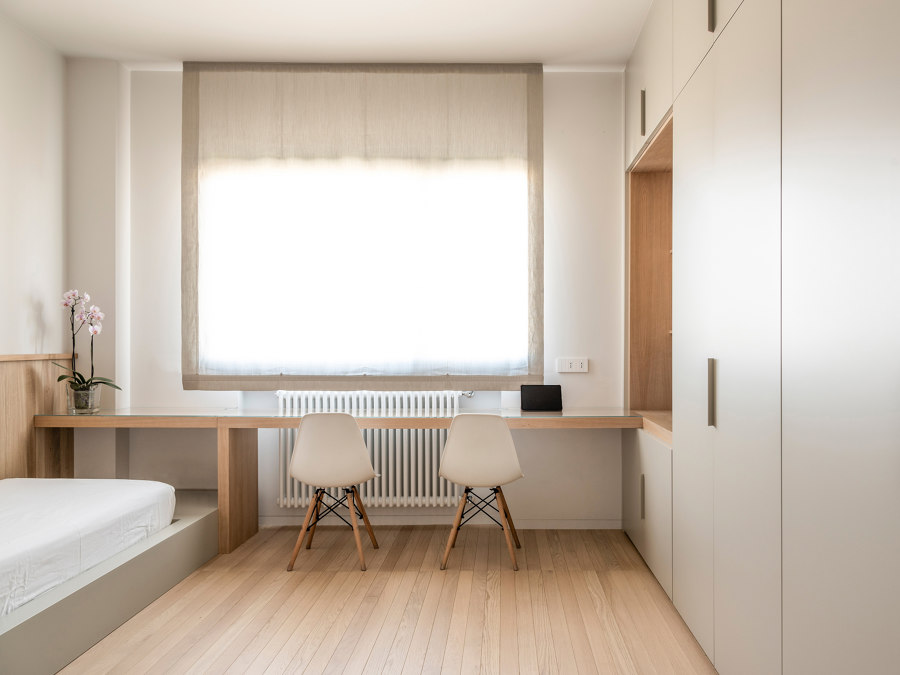
Photographer: Arch. Nanni Culotta
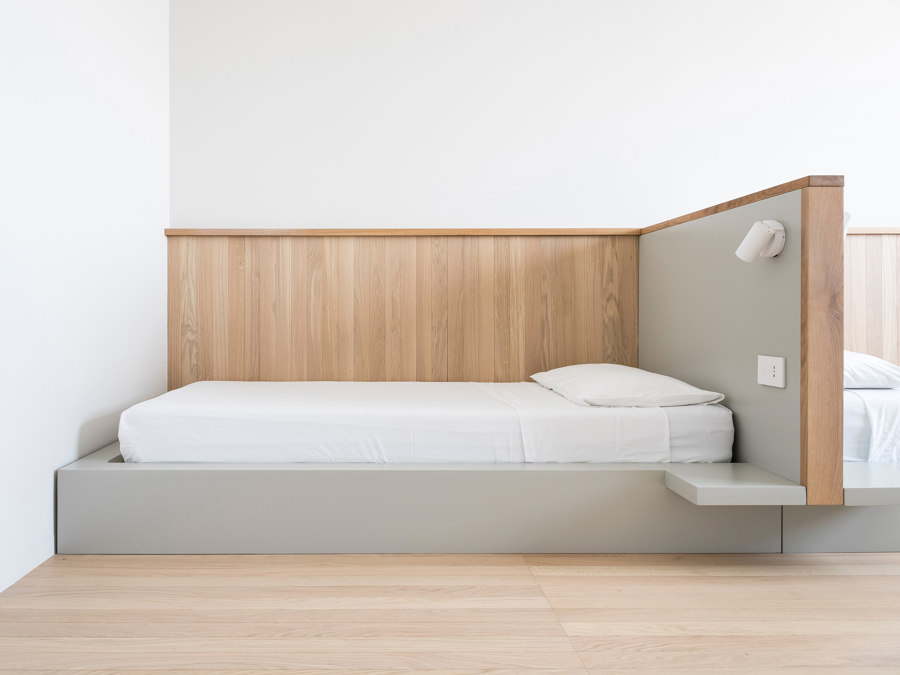
Photographer: Arch. Nanni Culotta
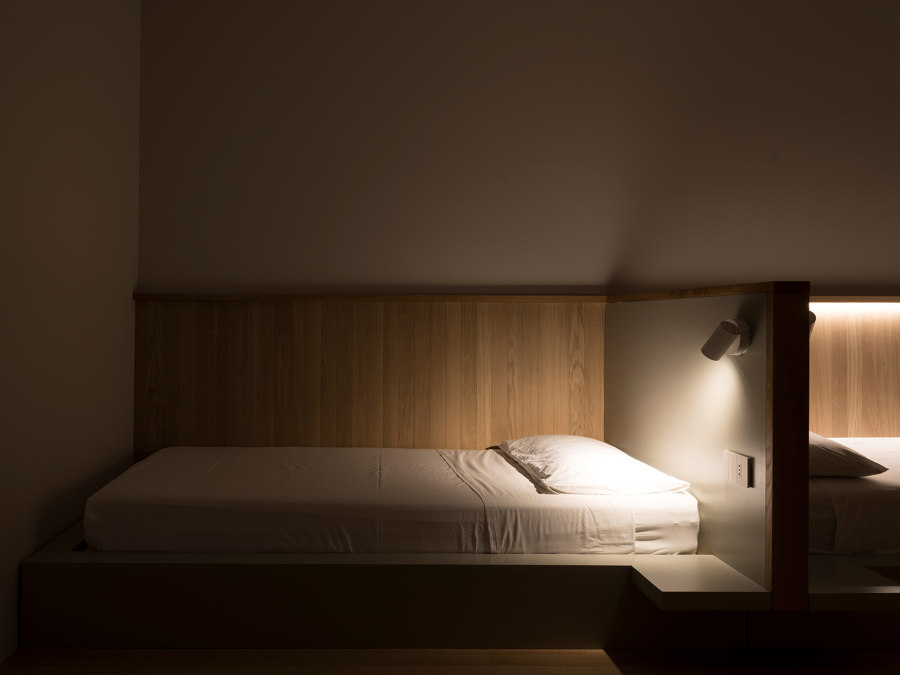
Photographer: Arch. Nanni Culotta
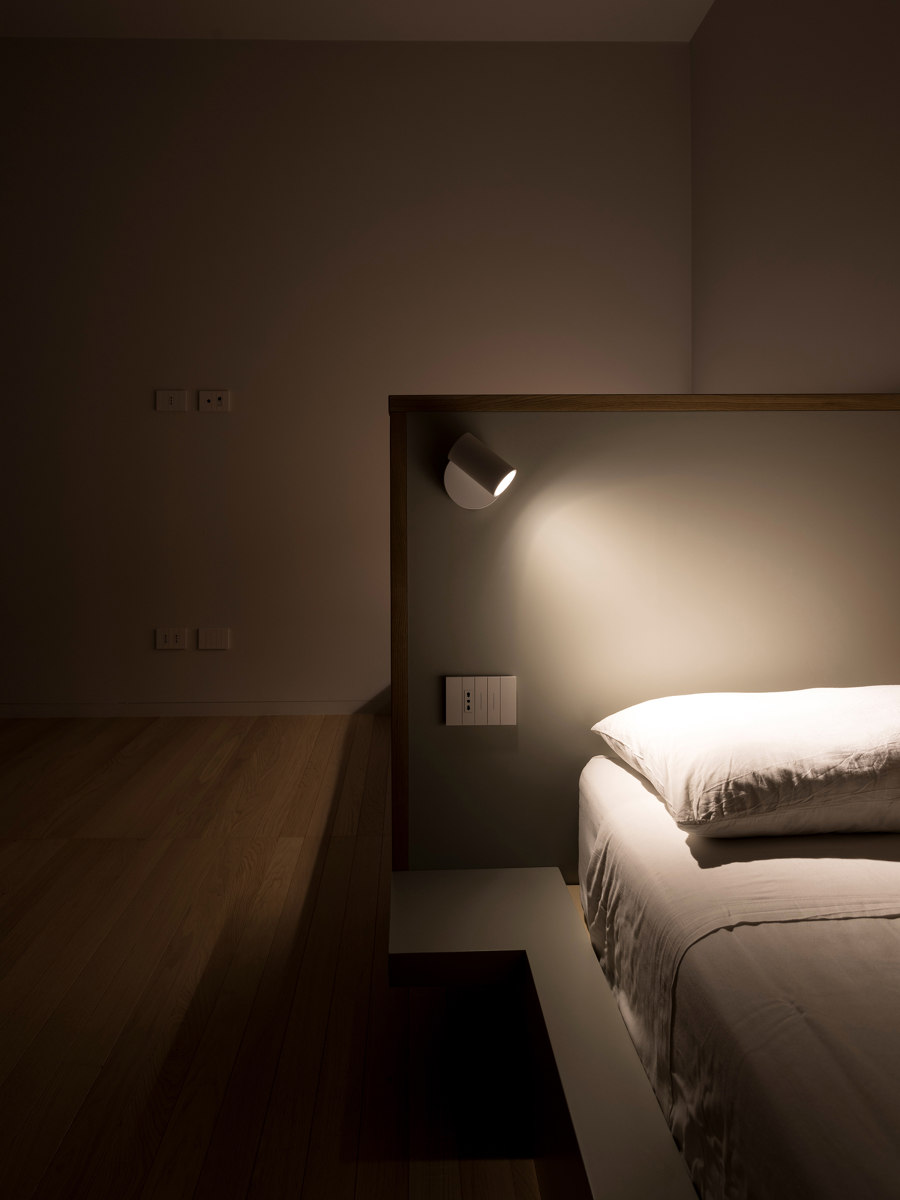
Photographer: Arch. Nanni Culotta
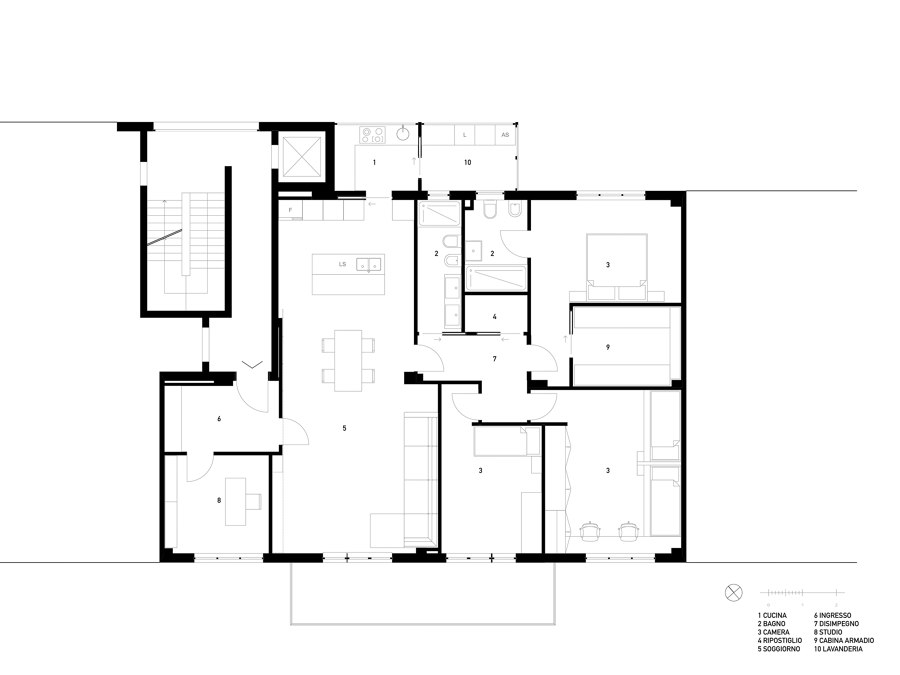
Photographer: Arch. Nanni Culotta


