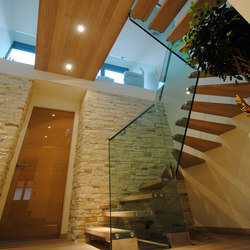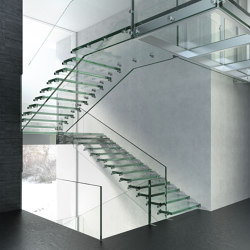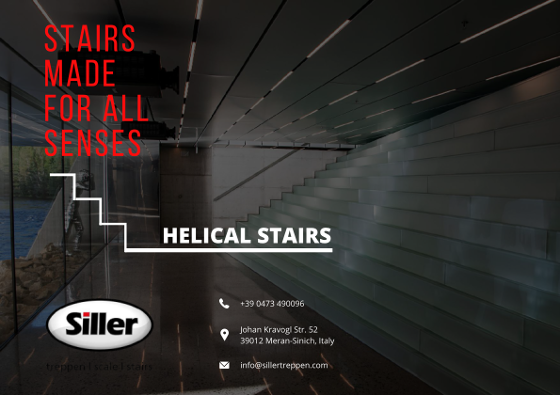Montana
from Siller Treppen
Product description
In the middle of the wilderness of Montana a luxury home in a class of its own is being developed. Due to huge glass facades you get the unrestricted look to the show covered mountain tips of Montanas mountains. Hereby the all glass stairs are a central feature of the architecture. The staircase lets the light flood in and the maximum of brightness and natural light atmosphere is flowing through the rooms. The play of day and year times with light and shadow is happening around the house and inside at the same time.
By using as few steel elements as possible and polishing the visible steel elements in mirror finish the light intensity is even more increased.
Beyond the stairs we are creating a floating catwalk which is leading to the upper sections of the property.
By using as few steel elements as possible and polishing the visible steel elements in mirror finish the light intensity is even more increased.
Beyond the stairs we are creating a floating catwalk which is leading to the upper sections of the property.
Concept
Structural glass stairs are one of our specialties. In 1995 Christian Siller built his first glass staircase with a structural glass railing. At this time no one ever thought that the architectural glass in the stair industry would become so popular. Since then lots has changed. Our glass stair projects went bigger and more complicated. First only in the private sector but now in the commercial sector as well the structural glass stairs are requested as feature stairs which provide a very special feeling to all people entering a room and walking the stair. Due to the long experience with trial and error we can approach our current projects with the security of long time experience and professionalism. In cooperation with our engineer we can offer design services and the manufacturing and installation of stairs with structural glass worldwide.
More about this product
Categorised in Interior construction.
Manufacturer
Siller Treppen
Family
Mistral
Architonic ID
20010070
More products from Mistral family
Downloads
Manufacturer’s Catalogues
Related Projects
Contact information
Address
Johan Kravogl Str. 52, 39012 Meran Italy
Where to buy this product

More from
Siller TreppenContact information
Address
Johan Kravogl Str. 52, 39012 Meran Italy
Where to buy this product


