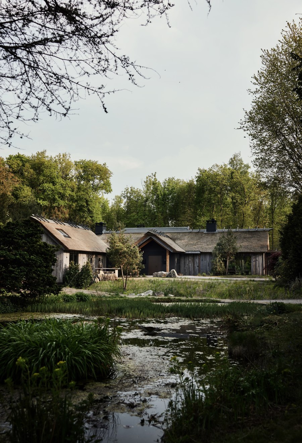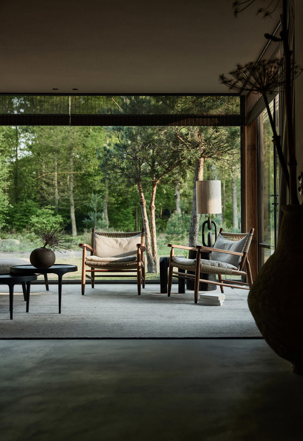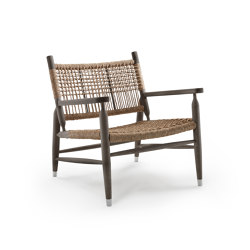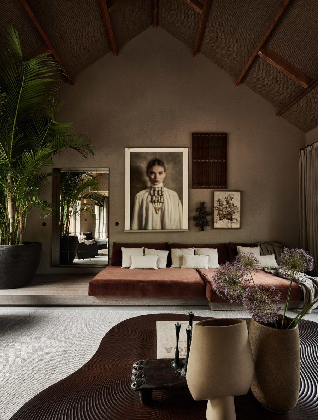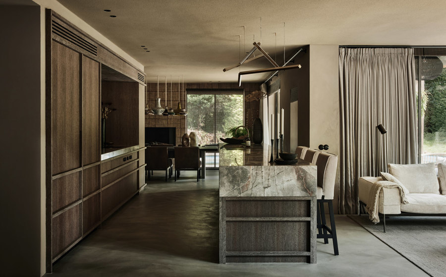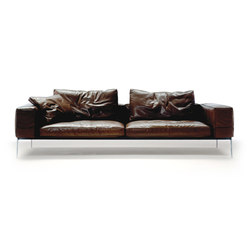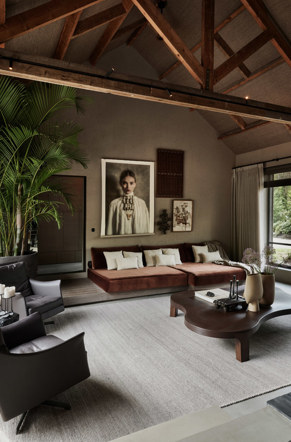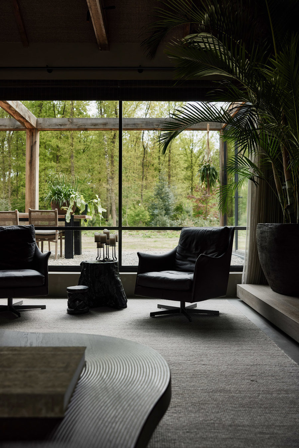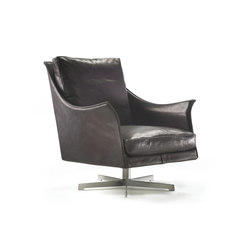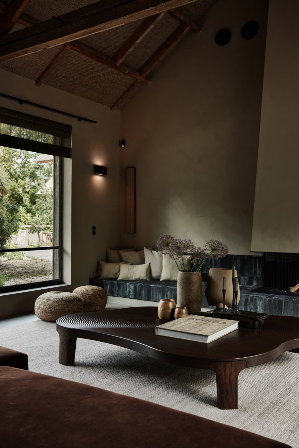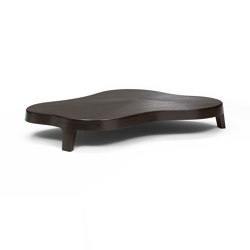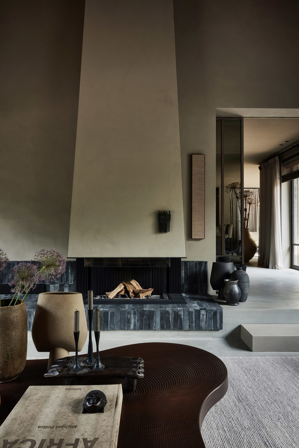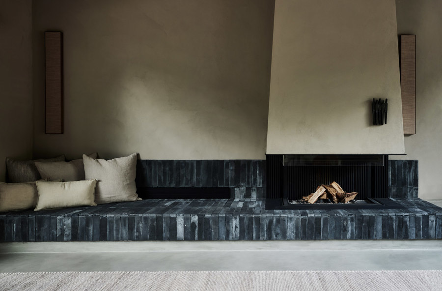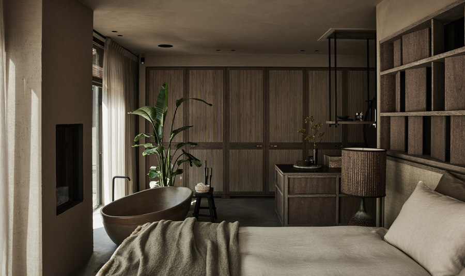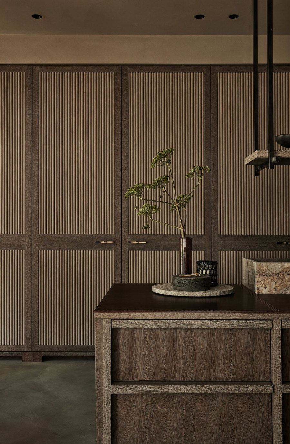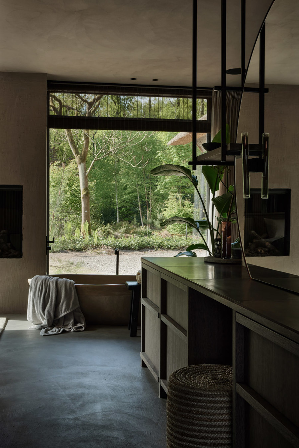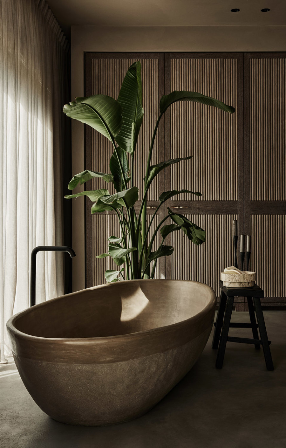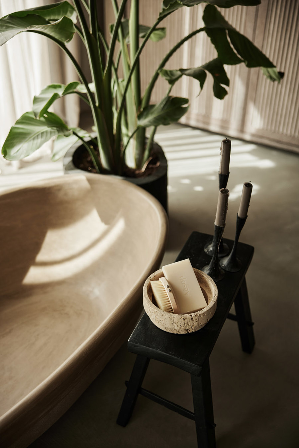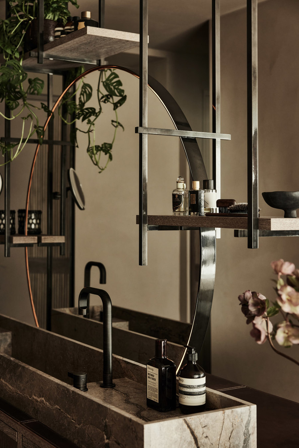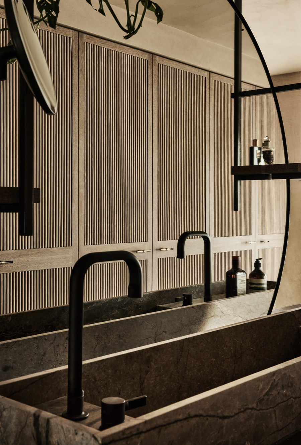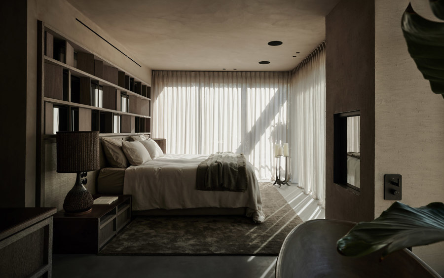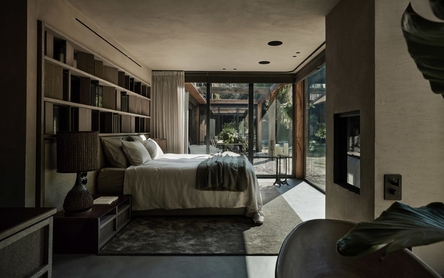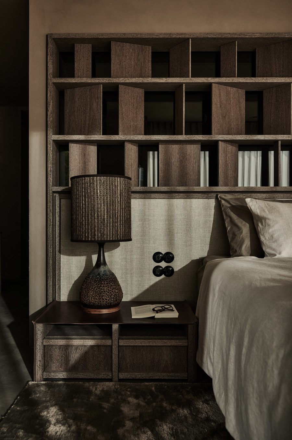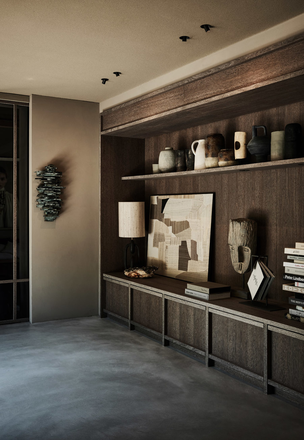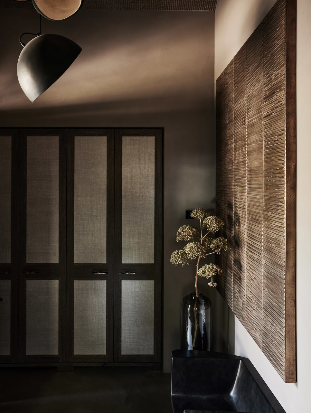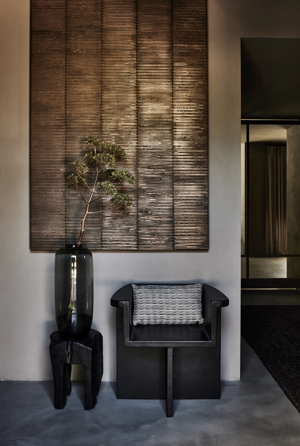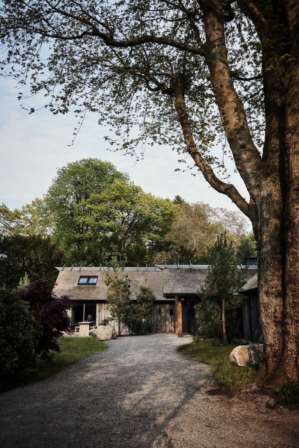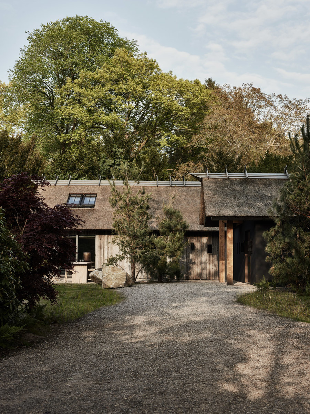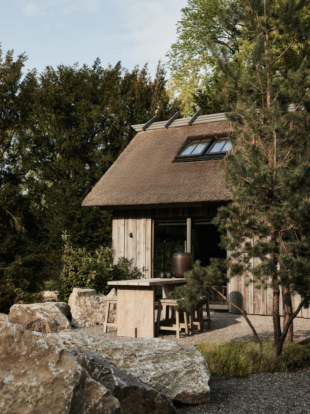What if an interior designer is given full freedom to create anything they can imagine? And what if the person who’s design it is for, is himself? Bertram Beerbaum describes himself as ‘the most difficult customer of 2021’ but the reconstruction of his own house eventually disintegrated into a fascinating symbiosis between client and contractor, with the interior designer as director. This special collaboration with his own people from (interior) architecture firm Kabaz, resulted in a groundbreaking result: a house with Beerbaum’s vision. It was a wonderful opportunity: a spacious area with a bungalow in the woods, located on the outskirts of Laren, where studio Kabaz is also located. It’s a very comfortable and pleasant place to be, which you can feel as soon as you drive through the gates. It’s no coincidence that only three families have lived there previously. I knew that I wanted to make the house, which originates from 1956, substantially bigger and that I would have to expand a fair bit. I briefly considered demolishing the existing house, to construct a completely new building. The history of a house, to me, is a great starting point. It took quite a bit of imagination to create the desired number of square meters whilst also keeping the zonal plan in mind; but luckily I have a team of experienced and creative architects within my company. The house is set far back on the lot as if the house just appeared out of the woods. By using enormous glass walls on the garden side, the surroundings can be appreciated from the inside. Nature couldn’t be any closer: the grass and the trees touch the windows and when you look outside, it’s as if you find yourself in a breathtaking painting. The house is built in such a way that you have an incredible amount of privacy; there are no neighbors to be seen.
The complicated thing about renovating an existing house is that the original design can, and at times, cannot make sense. That’s what makes it challenging. It’s funny to say that there used to be a bath where the kitchen unit is now but the fireplace is still in the same place. I like to have elements in my home that create a good conversation, like the lamp above the dining room for instance; we put it together ourselves from nineteen FAT lava lamps from the 50’s, which I frantically saved. Once I came across one at an auction and I was immediately struck by its design. I started collecting them and now they finally have a purpose. That was quite a project because you can’t hang such heavy weight from an extremely soft and acoustic ceiling. All the lamps are attached to an iron plate that is fixed behind the ceiling to the wooden construction of the house.
In terms of furnishing, I wanted to have a modest atmosphere and appearance, it suits my personality. I always opt for tranquility when it comes to my living situation, I’d rather not have a gaudy and grandiose space. This way it becomes a house where you can truly be together. I live here with my adolescent son and I find that it’s also the perfect place to watch a movie with your partner. I also enjoy a delicious meal with friends in the beautiful open kitchen, which is extended to the living room. Beautiful, luxurious materials were used to furnish and finish every detail. Those were decisions I contemplated carefully over a long period of time. For example, the switchgear is modern, but based on the bakelite switches from the time this house was built. In the bedroom and bathroom I made the cupboard wall from narrow wood strips and each strip was covered with suede. A huge job but the result is exciting in combination with the horn cabinet handles. Surprising elements can be found all over the house, especially when it comes to technology. That’s a part I really enjoy. The latest gadgets of home automation; the television that sinks into the furniture and the James Bond-like door; by turning the side-table with a mirror, you suddenly gain access to the extension, I like that.
Everything in a house contributes to the feeling of well-being. That is something I want to evoke in all my projects, including my own home. I keep several things in mind such as the climate and the acoustics. I opted for hard floors but I didn’t want it to become a somber sound box so I also created an acoustic ceiling. I had someone lay sisal fiber against the ceiling and the person who installed it wondered if I had gone crazy, but I’m incredibly happy with how it all turned out. The combination of the ceiling with the exposed wooden beams is beautiful and the acoustics are fantastic.
Design Team:
Interior Designer: Bertram Beerbaum
