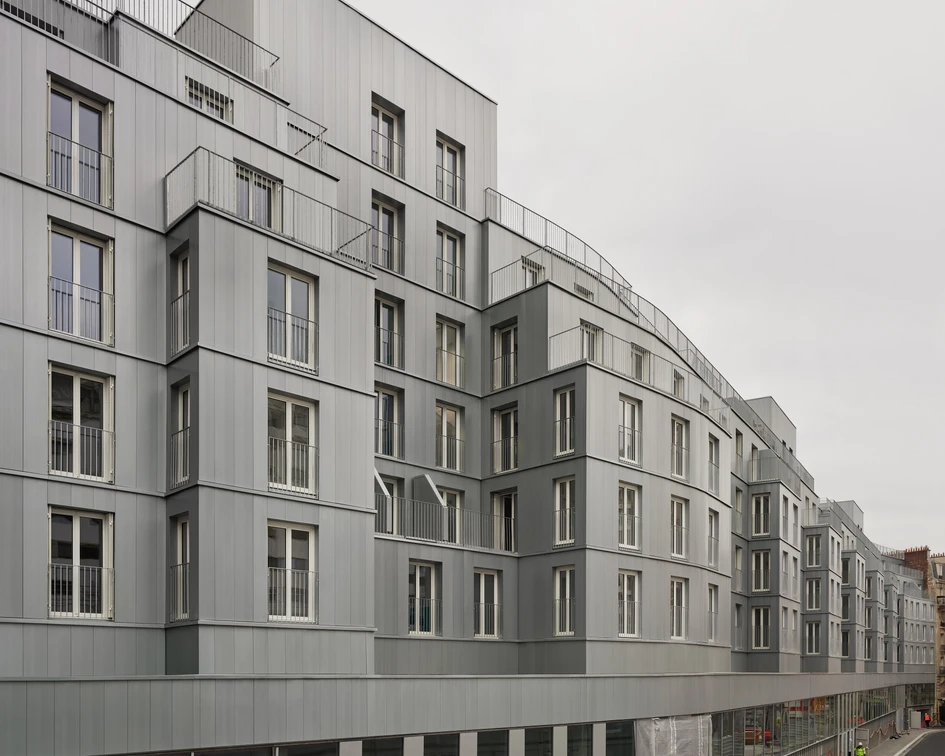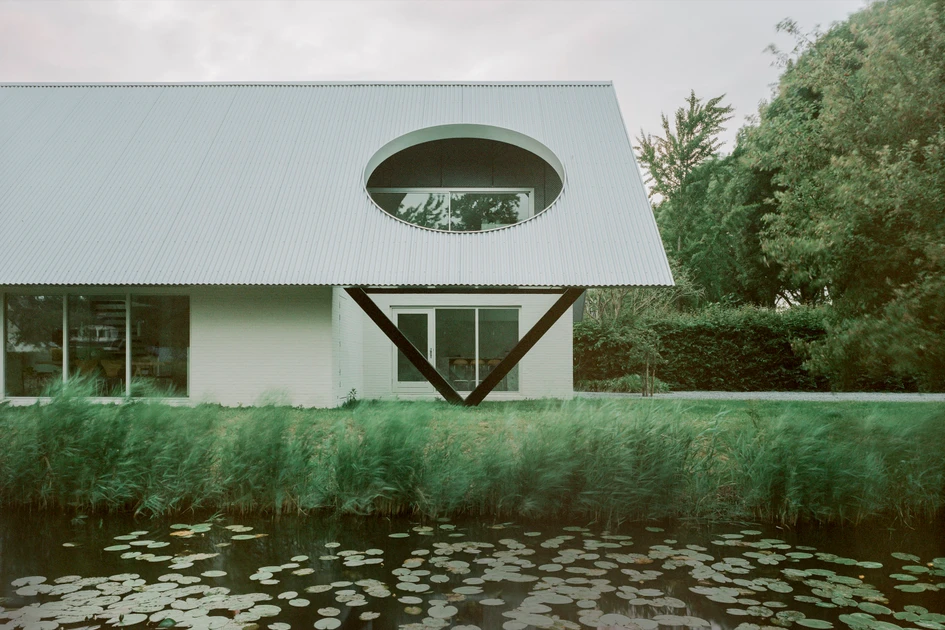Top Ten: curated projects that consider their ecological footprint
These specially selected cultural, residential and hospitality projects completed in 2023 minimise their harmful impact by taking responsibility at different stages of the building process.
March 3, 2024 | 11:00 pm CUT

For Forest Villa, HAS 'proposed a new design strategy that not only improved the functional spaces but also enhanced the site characteristics.' Photo: Fangfang Tian
In the second of a new series of curated project highlights, we handpick ten projects from the last few years of the Architonic project database. In each article, we’ll pick apart one contemporary trend-setting element of interior design and architecture, highlighting – in the architects’ own words – how it was approached. As part of Architonic’s first Sustainability Project Newsletter of 2024, we present projects that underscore the necessity of prioritising sustainability from the outset of architectural design.
The selection of materials, building processes and the symbiotic relationship between the artificial and natural realms are just a few of the factors that directly impact the environment when proposing an architectural intervention. Opting for reuse, local materials and alternative technologies are crucial steps in taking responsibility for new building creations. These ten spaces from the realms of culture, residential and hospitality use different kinds of interventions to keep their environmental footprint to a minimum.

Integrating sustainable materials, ‘the hills, bookshelves, and fixtures planned within them were designed with attention to detail’ at Nippan Group’s Tokyo HQ. Photo: Fumito Suzuki
‘The materials used for this space, such as bricks, wood, green and a mixture of gravel, are organic and have a unique touch. The circle table has a top that is made from compressed magazines and used paper, and we engrave the patterns from the building facade. The table in the cafe has dried leaves mixed in, which we collected from the building's square.’

Forest Villa by HAS Design & Research ‘is more than a residential villa; it is a space that is sustainable and timeless.’ Photo: Fangfang Tian
‘The landscape is also a feature of the Forest Villa. It not only appears in the seasonal forest on the ground floor but also spreads to the open skylight courtyard on the underground floor and the botanic garden on the third floor, providing a variety of insects and birds a place to rest and bringing a smell and auditory sensation.’

‘Bringing the human scale and the scale of the neighborhood to center stage, the building advocates community in a resilient and durable way’, say Christ & Gantenbein about their Paris social housing project. Photo: Walter-Mair
‘The reinforced concrete framework is complemented by a facade infill made with large, prefabricated wooden elements. The choice of wood follows a twofold strategy: it lightens the construction and reduces the costs of superimposed structures while improving the building’s ecological footprint.’

Puradies’ ‘green roofs blend seamlessly with the meadows’ for a focus on the striking landscape, which was ‘noa*'s focus from the very beginning of the design process.’ Photo: Alex Filz
‘The family-run hotel with its 76 rooms and 14 chalets, laid out as a village, lives up to its name: For those seeking relaxation and sports enthusiasts, the hotel offers heavenly facilities. Originally a farmhouse with guest rooms, it is now a hotel dedicated to ecotourism. The sustainable philosophy runs through the range of activities on offer, the cuisine and the architecture.’

‘The Gilder Center’s undulating facade, with its inviting expanses of bird-safe fritted glass, is clad in Milford pink granite, the same stone used on the Central Park West entrance,’ explain Studio Gang. Photo: Iwan Baan
‘The bridges and openings in the hand-finished shotcrete connect visitors physically and visually to multiple levels housing new exhibition galleries, education spaces and collections facilities, creating welcoming sightlines that encourage movement into and throughout the building. The verticality of the Griffin Atrium also acts as a key sustainability feature, providing natural light and air circulation to the heart of the building’s interior.’

At AB House by Space Encounters, ‘one key starting point for the design of the renovation and transformation of the house was to keep the layout of the existing ground floor and to enlarge the house on the first floor.’ Photo: Lorenzo Zandri
‘Fragmented volumes and dominant pitched roofs characterize the architecture of these houses. With challenges such as the transformation of the existing housing stock, AB House is a modest, yet distinct example of how living in the countryside can be made more sustainable and adapted to changing demands for contemporary living.’

QBO3 Arquitectos made sure that Black Pearl House ‘was focused on achieving sustainable integration with the natural environment and promoting the well-being of its inhabitants.’ Photo: Andrés García Lachner
‘Local materials were employed in this project to achieve harmonious integration between architecture and the surrounding nature, without altering the natural aesthetics of the environment – the selection of these materials allowed for the seamless integration of nature and architecture in the environment without distortions. The access to the house through a natural stone path underlines the permeability of nature and its fusion with the building.’

At the Gjuteriet Renovation, Kjellander Sjöberg ‘developed a program with maximum social, local and environmental benefits that bring to life an active new public realm.’ Photo: Rasmus Hjortshøj – COAST
‘The overarching project ethos placed an acute emphasis on resource preservation and a minimal carbon footprint; what can be built within planetary boundaries, and what materials were already available to achieve the most sustainable outcomes? Varvsstaden had made an enlightened head start, creating a material bank in a nearby warehouse stocked with upcycled materials from other disassembled wharf buildings.’

For Well House, memo architectuur transformed ‘two outdated apartments into a single-family home, crowned with an additional floor during the renovation.’ Photo: memo architectuur
‘With a preference for color and natural materials, the interventions were carefully selected. At the project's outset, several finishes and craftsmen were already secured, forming the foundation upon which the project would later be built. Extensive self-construction work allowed us to invest in the technical and energetic aspects of the house as well as its aesthetic appeal, creating a sustainable home.’

Mangrove Work&Stay's commitment to ecological responsibility ‘found a kindred spirit in Humanscale's eco-conscious approach’ for their remote creatives retreat. Photo: © Mangrove All Rights Reserved
‘From the careful consideration of building materials to the selection of sustainable furniture, each decision reflects a shared vision to address environmental concerns comprehensively. In the quest for a more sustainable future, the partnership between Humanscale and Mangrove Work&Stay stands as a remarkable model for the hospitality industry.’
© Architonic
Head to the Architonic Magazine for more insights on the latest products, trends and practices in architecture and design.
Project Gallery

























