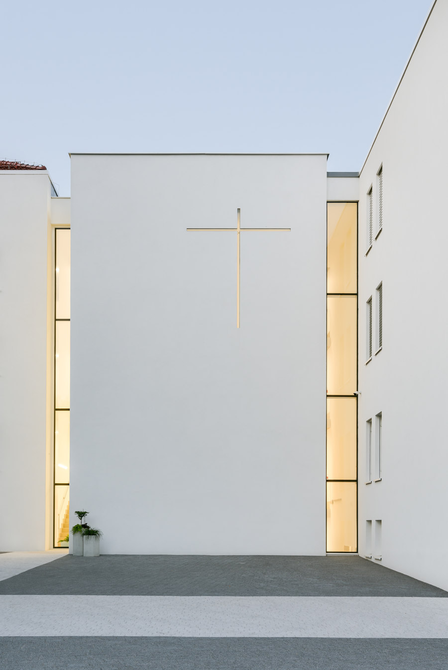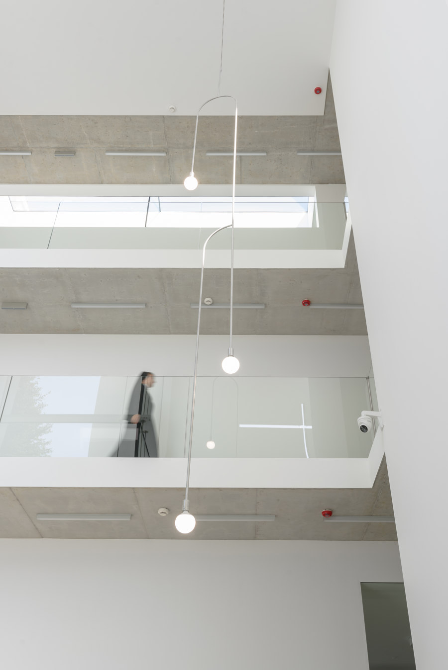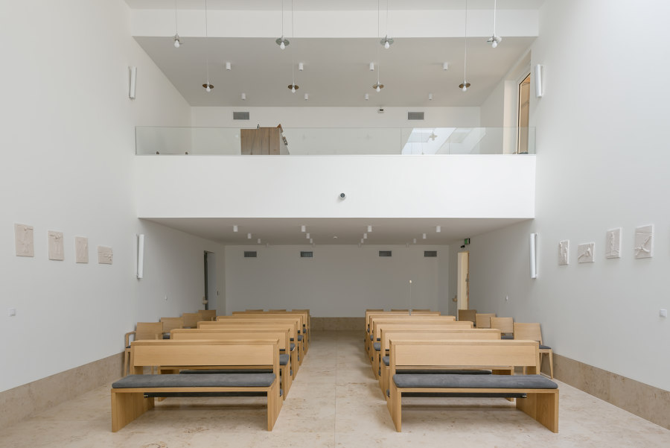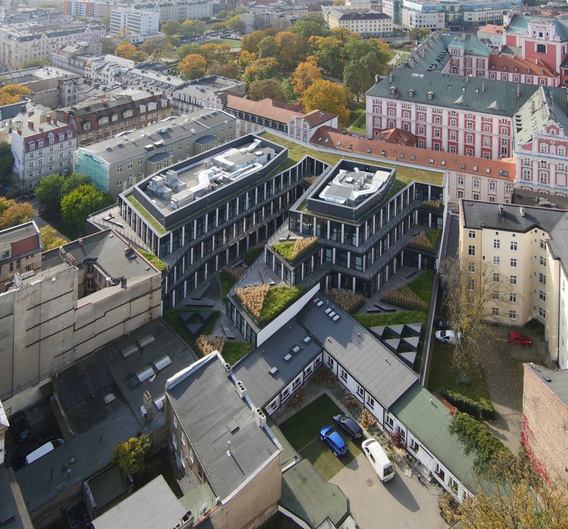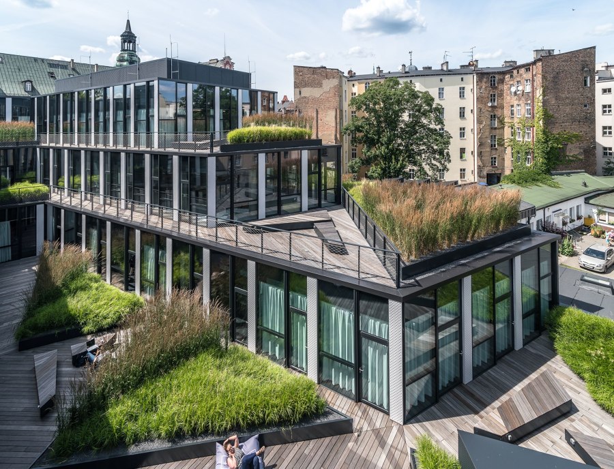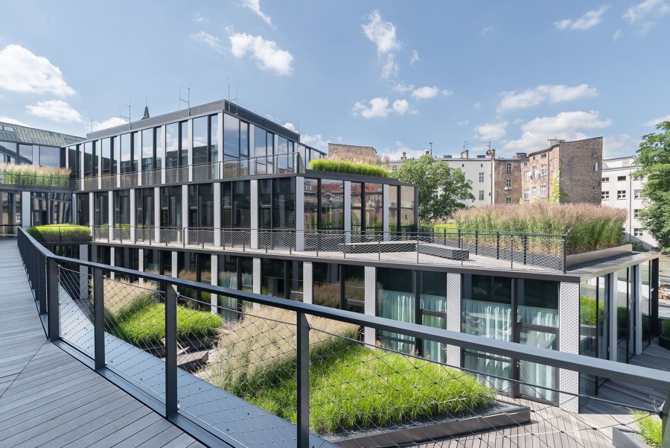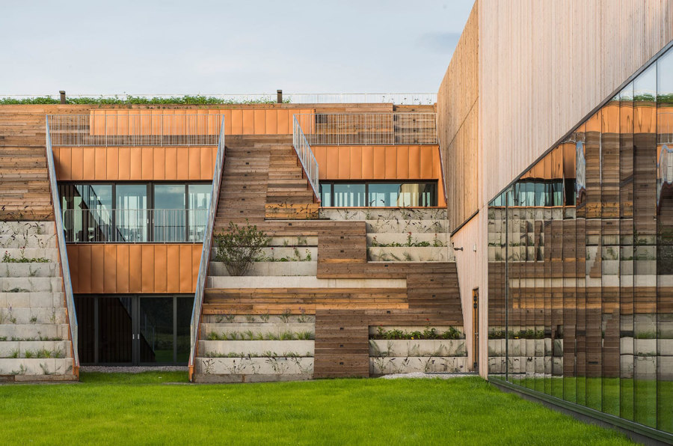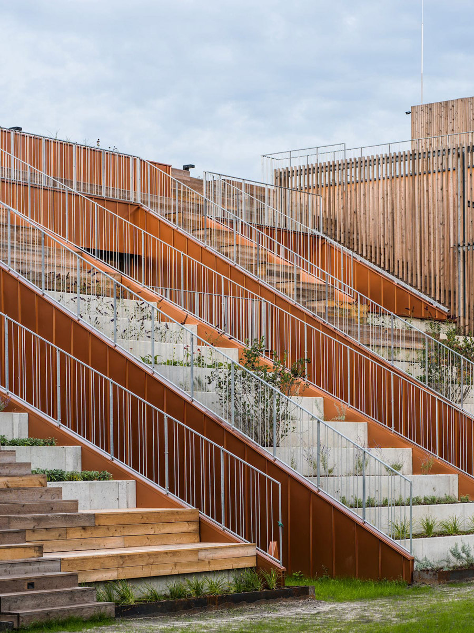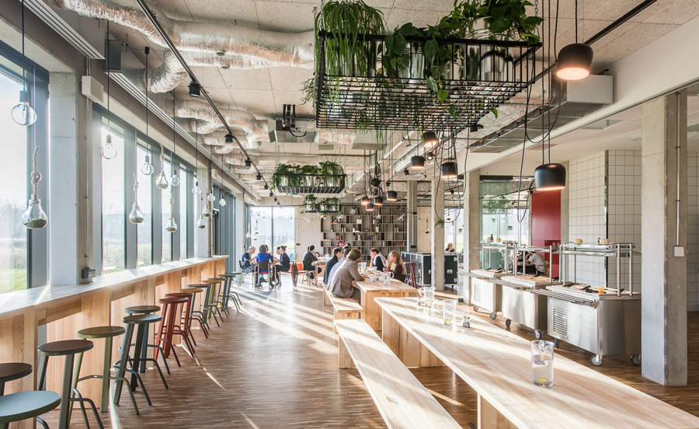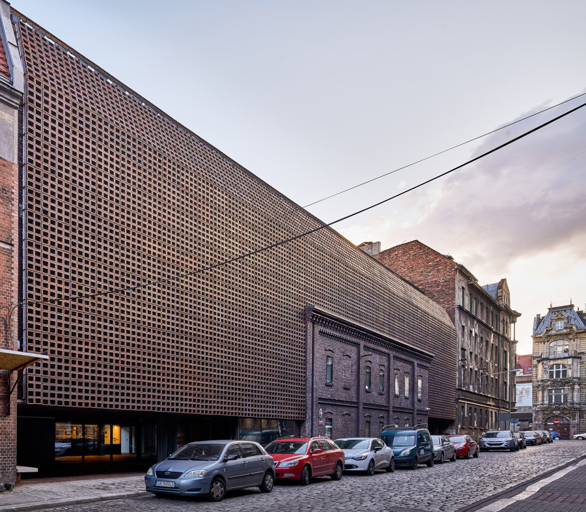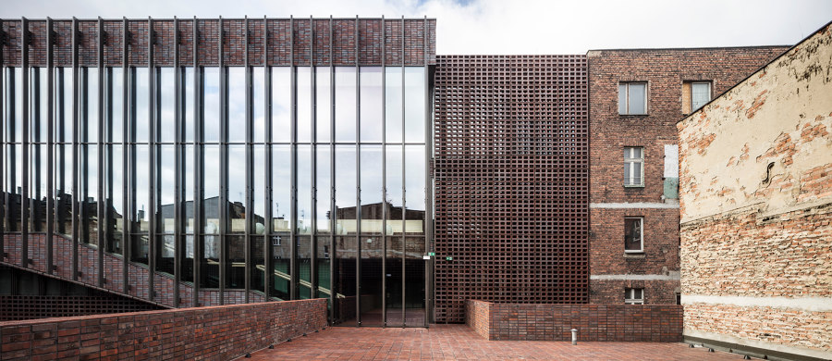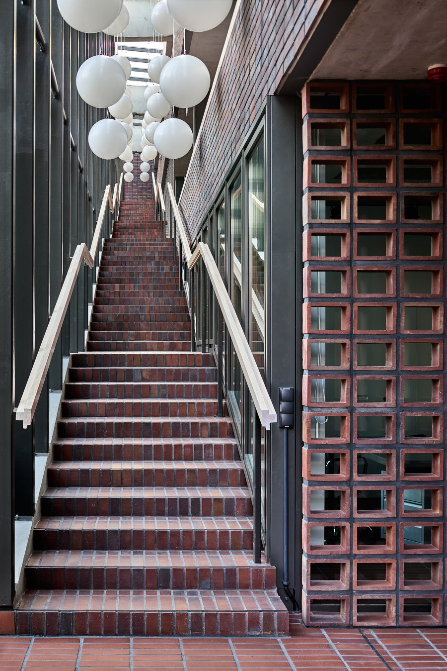Pole dancing: POLISH ARCHITECTURE SHOWS OFF
Text by Peter Smisek
29.05.19
Rapid economic growth in Poland has seen a concomitant boom in bold architectural activity. Witamy (as the locals say)!
BAAS arquitectura, Grupa5 Architekci, MAŁECCY biuro projektowe decided to preserve the site’s existing building when adding an extension to The Silesia University’s Radio and TV department. Photo: © Jakub Certowicz
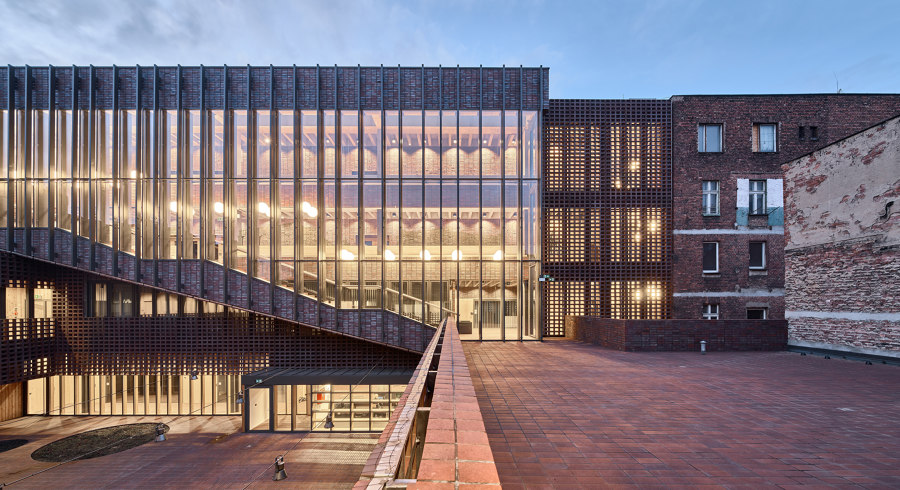
BAAS arquitectura, Grupa5 Architekci, MAŁECCY biuro projektowe decided to preserve the site’s existing building when adding an extension to The Silesia University’s Radio and TV department. Photo: © Jakub Certowicz
×Poland joined the European Union fifteen years ago as the largest of the then-new members - and has enjoyed spectacular economic growth ever since, in spite of the crisis that affected many other advanced economies. This rapid development, coupled with a renewed interest in design, means architects are able to push boundaries and create ever bolder projects as commissions - both private and institutional - keep pouring in.
Some of the most alluring recent projects have been designed for religious purposes. In Dobrzeń Wielki, Wrocław-based architecture practice PORT have designed the new Monastery of the Sisters of St. Francis. Reflecting the humble religious life within, the building consists of pristine white blocks that contain the nuns' living and common quarters, as well as a chapel. A number of skylights and large windows bring light into the building, changing with the seasons and the time of day, and creating a contemplative atmosphere.
Adopting Mies van der Rohe's famous motto "less is more", PORT's Monastery of the Sisters of St. Francis in Dobrzeń Wielki uses a limited range of materials to create a sense of simplicity and spirituality. Photos: Stanisław Zajączkowski
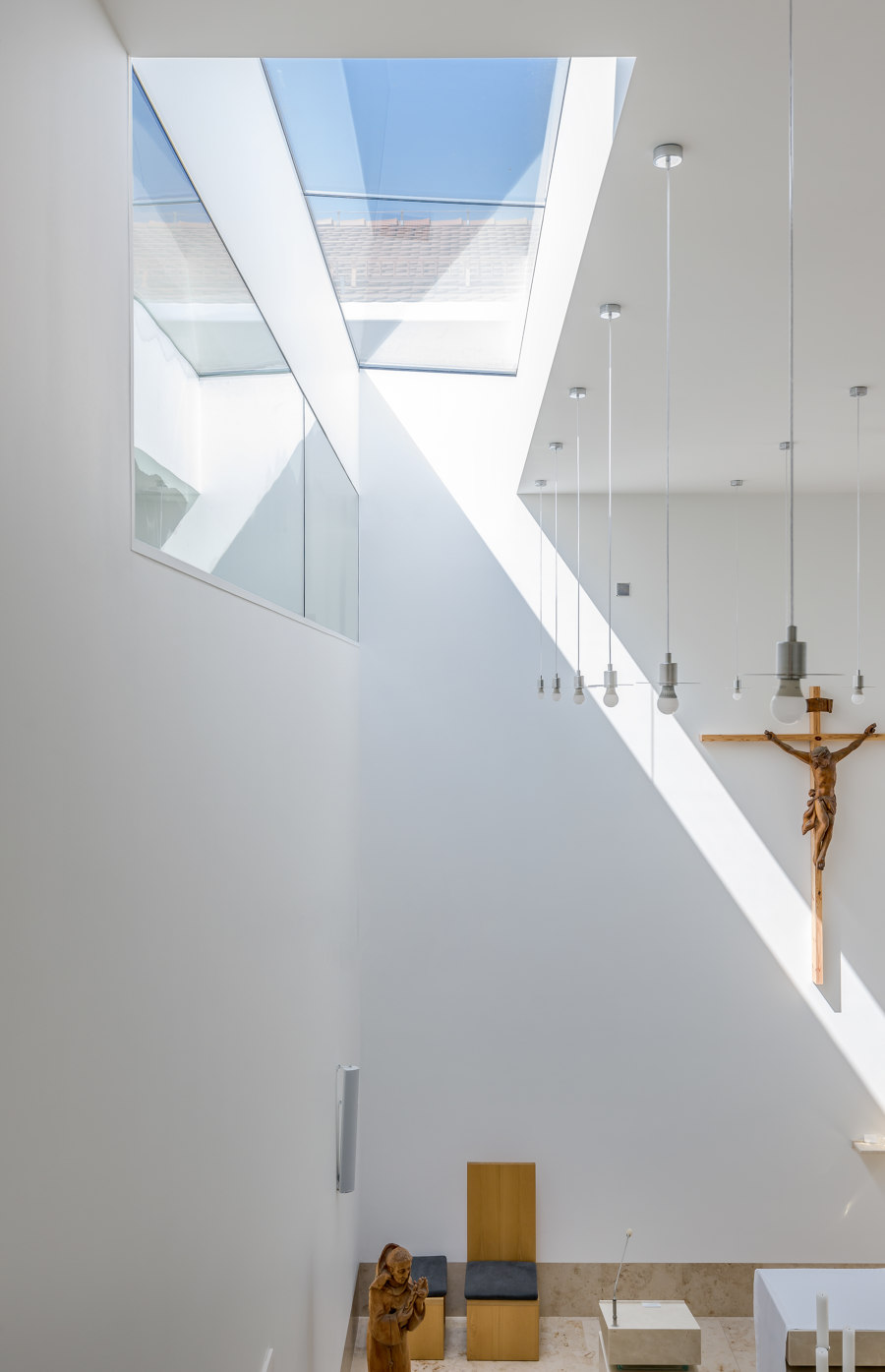
Adopting Mies van der Rohe's famous motto "less is more", PORT's Monastery of the Sisters of St. Francis in Dobrzeń Wielki uses a limited range of materials to create a sense of simplicity and spirituality. Photos: Stanisław Zajączkowski
×But it's not just religious buildings that are lavished with such care. Ultra Architects' office building in Za Bramka street in Poznań completes a 19th-century street frontage. At the back, its constituent blocks step to create landscaped terraces that double as breakout spaces for employees and help to retain excess rainwater during heavy storms. Underneath the building, a three-storey underground municipal car-park provides access for people visiting the city, while restaurants on the ground floor help to activate street life.
Ultra Architects conceived the facade of the Poznań office building in Za Bramka street with Oskar Zięta. The cladding consists of expanded, powder-coated aluminium, parts of which open for natural ventilation. Photos: Skyflash (1) Przemysław Turlej (2-4)
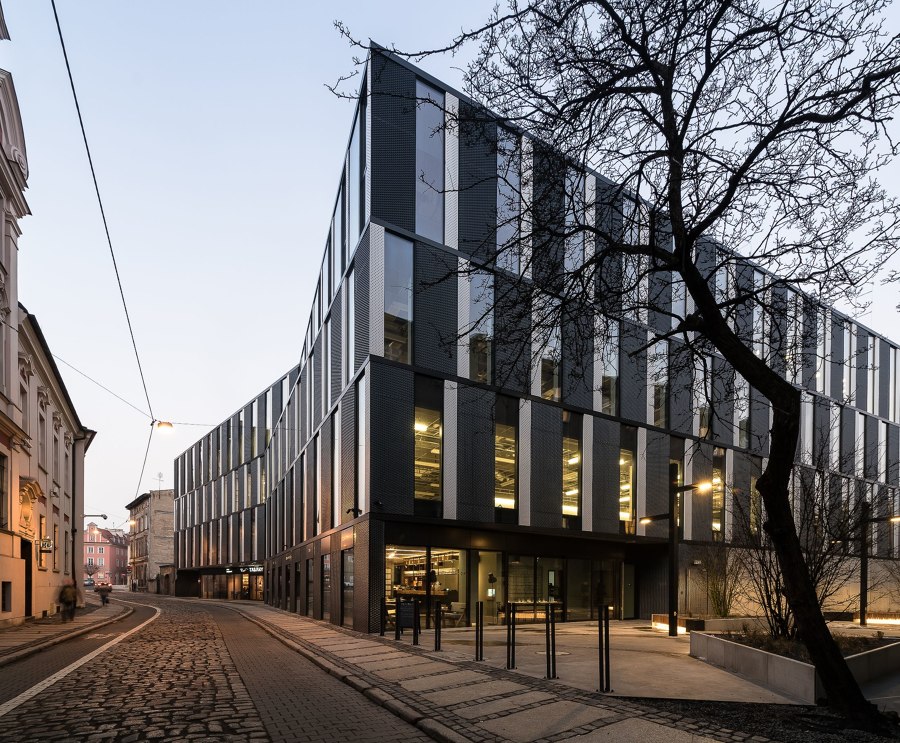
Ultra Architects conceived the facade of the Poznań office building in Za Bramka street with Oskar Zięta. The cladding consists of expanded, powder-coated aluminium, parts of which open for natural ventilation. Photos: Skyflash (1) Przemysław Turlej (2-4)
×Poland's success has also resulted in increased demand for a more bespoke education. Medusagroup-designed Akademia High School in Warsaw facilitates progressive education based on increased interaction between students and teachers. The building features generous, stylishly-designed communal spaces, such as the canteen, as well as more sheltered places for one-to-one interaction. The school's roof steps down towards its courtyard, offering students even more informal meeting places, as well stepped and planted terraces.
Akademia High School in Warsaw, designed by Medusagroup, has also received the highest possible LEED certification, demonstrating the growing importance of sustainability in the Polish construction industry. Photos: Juliusz Sokołowscy
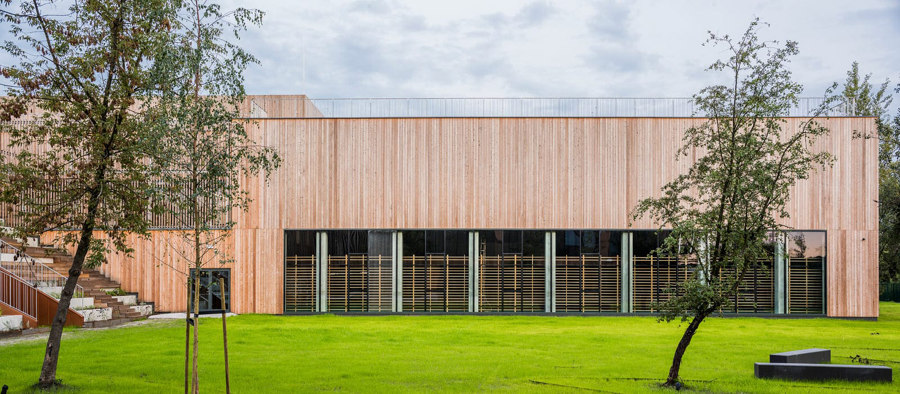
Akademia High School in Warsaw, designed by Medusagroup, has also received the highest possible LEED certification, demonstrating the growing importance of sustainability in the Polish construction industry. Photos: Juliusz Sokołowscy
×But it's not just Polish architects making their mark in the country. In Katowice, Barcelona-based BAAS arquitectura, Grupa 5 Architektci and MAŁECCY biuro projektowe designed the new home for Silesia University's Radio and TV Department. Located in a central area of the city, the architects have designed a large brick-screened extension that incorporates an existing two-storey building. Inside, the rough brick look has been retained with the addition of subtle timber details, such as benches, partitions and railings. The building also contains an inner courtyard, which offers staff and students a communal outdoor space.
Silesia University's Radio and TV Department – extended by BAAS arquitectura, Grupa5 Architekci and MAŁECCY biuro projektowe – combines a contextual sensitivity with a bold formal expression. Photos: © Jakub Certowicz (1,3-4), Adrià Goula Photo (2)
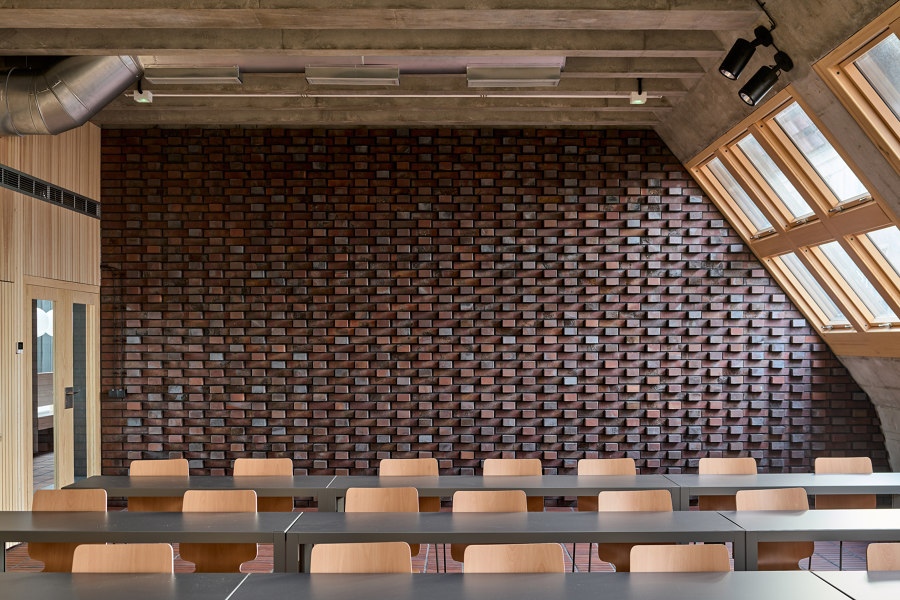
Silesia University's Radio and TV Department – extended by BAAS arquitectura, Grupa5 Architekci and MAŁECCY biuro projektowe – combines a contextual sensitivity with a bold formal expression. Photos: © Jakub Certowicz (1,3-4), Adrià Goula Photo (2)
ש Architonic

