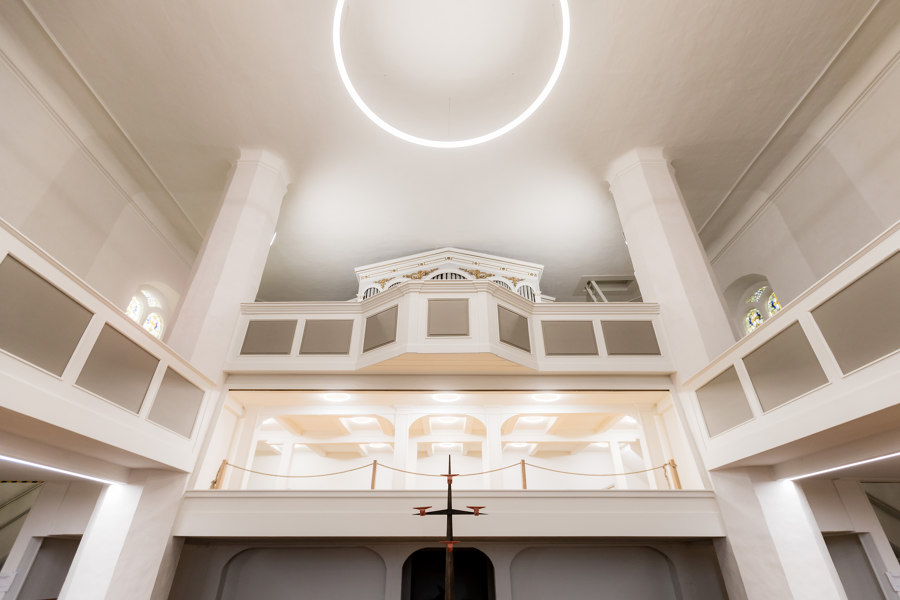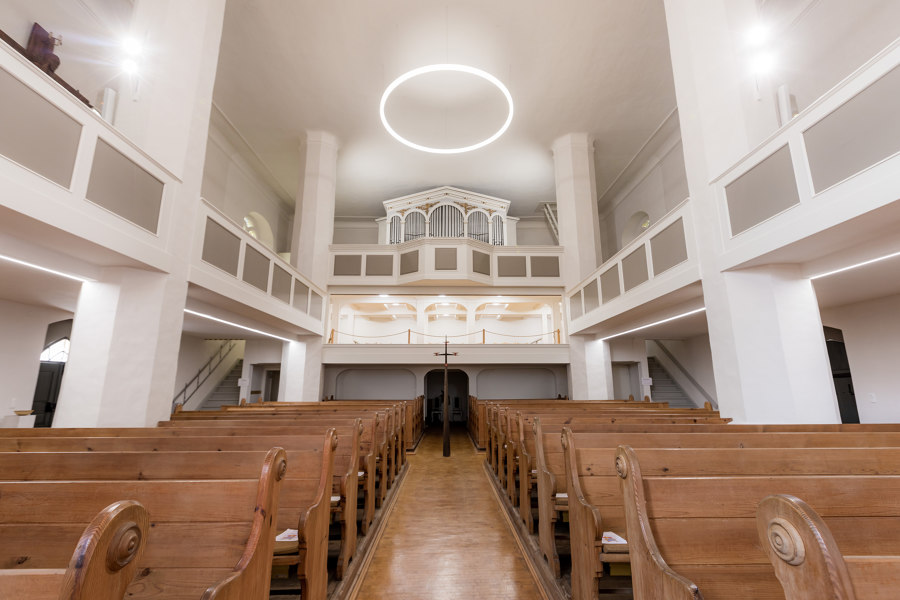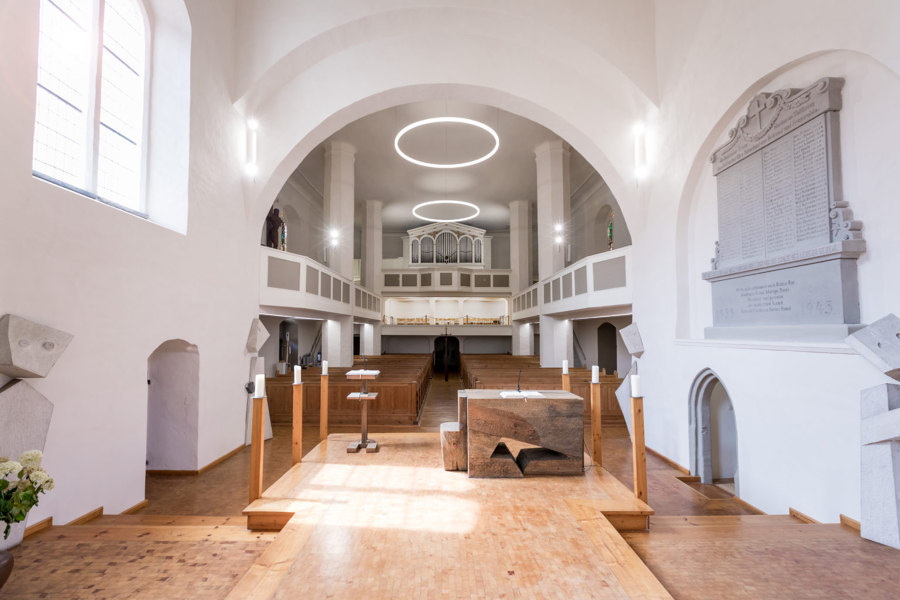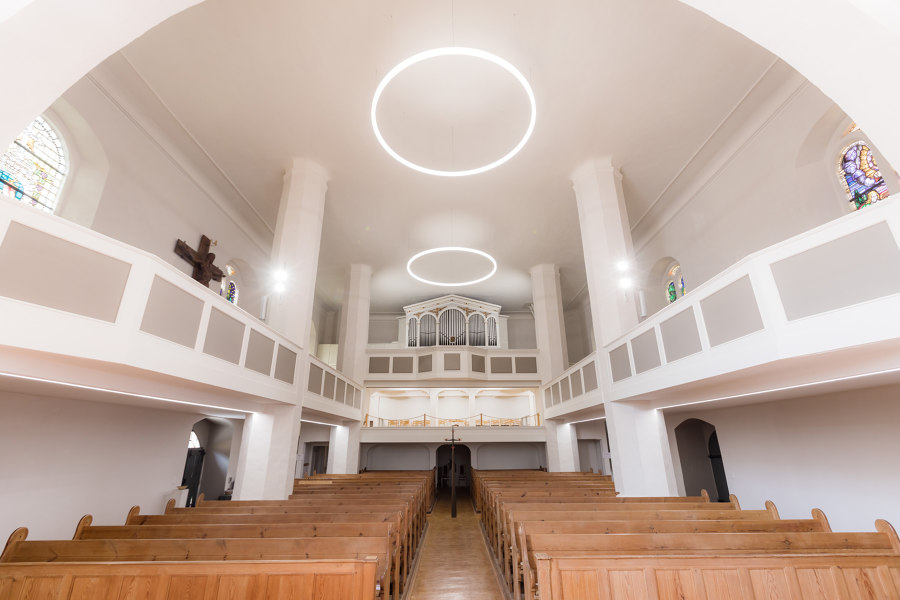Modern church lighting
Text by leuchtstoff
Cottbus, Germany
22.09.21
Leuchtstoff equips parish church of St. Barbara (Ortrand) in Brandenburg with contemporary LED lighting
In the course of a comprehensive renovation in 2019, the parish church of St. Barbara in the Brandenburg town of Ortrand was to receive contemporary and restrained church lighting. The listed late Gothic hall church was rebuilt from 1728 to 1732 by Dresden master builder George Bähr (architect of the Frauenkirche). At the beginning of the 20th century it was largely purified and between 1986 and 1988 it received a fundamental redesign of the interior by the important sculptor, painter and church decorator Friedrich Press.
Purist lighting concept
In order to make the complex historical alterations to the listed church recognizable, a restrained purist lighting concept was created. This therefore deliberately relies on a manageable number of lighting scenarios and luminaire types, whose design and color describe a consistently timeless claim. The church as a space of inner collection is to be experienced as a space of clarity and tranquility.
Five places were determined in the late Gothic hall church as focal points of the intervention: the nave, the galleries, the winter church under the organ loft, the so-called "pulpit" as the location of the altar and the choir room.
The existing situation of the main room is determined by the rows of windows located above lateral galleries. Daylight penetrates only sparsely through historic stained glass windows and closed gallery parapets into the central nave. In the area of the galleries, the "pulpit" and the choir room, the lighting design concept therefore envisaged the use of concealed track systems. One LED linear strip each creates a basic illumination there, which is accentuated by two directional spots each. In particular, the altar design by the important sculptor Friedrich Press is thus given a homogeneous, objective lighting atmosphere. At the same time, however, individual objects such as the organ prospect or altar are appropriately highlighted.
Below the galleries, LED line lights close flush with the ceiling beams, following the architecture and thus visually receding into the background. At the same time, the lighting intensity required for reading hymn books is achieved here as well.
The winter church below the organ loft can be temporarily separated from the main nave by a glass curtain. Here weekday services, celebrations and Bible studies take place. Using 13 dimmable LED ring lights in the middle of the beamed ceiling, flexible lighting was made possible that can be easily controlled by users via push-dim switches. The circular luminaires complement the ceiling panels as a natural abstract ornament.
The design connection to the winter church, as the main lighting in the nave, are two suspended ring lights with a diameter of 3000 mm. The height-adjustable suspension of the light circles was led by means of sleeves through the non-load-bearing wooden ceiling and takes place on the roof truss above. The slender luminaire profiles are the only spatially appearing lighting component in the nave. The minimalist chandelier motif quotes earlier designs of the church of St. Barbara in a contemporary manner and builds a bridge to the abstract visual language of the sculptor Friedrich Press, the organ prospect of the early 20th century and the late Gothic belt arches. The clear shape of the luminaires also leaves the view of the altar and the choir room with its 8.5 m high white resurrection cross unobstructed.
The ease of use of the individual lighting components was tailored to the church's wide range of users. In addition to the basic lighting, only five dimming zones were created, all of which can be self-explanatory controlled by push-dim operation. The 4000K LED elements correspond to the businesslike lighting mood sought by the congregation and also underscore the basic artistic-architectural concept of the sculptor Press, who shaped the interior of St. Barbara's in the late 1980s. His maxim of a blunt view of the essentials of the form is reflected in the new overall design of the house of worship, while dispensing with decorative elements.
All liturgical locations are staged by three-phase track systems: concealed behind the belt arches, they recede so as not to detract from the effect of the expressive altar space composition "Through Suffering to Resurrection" by the artist Press.
Photos: Maik Lagodzki
© Architonic








