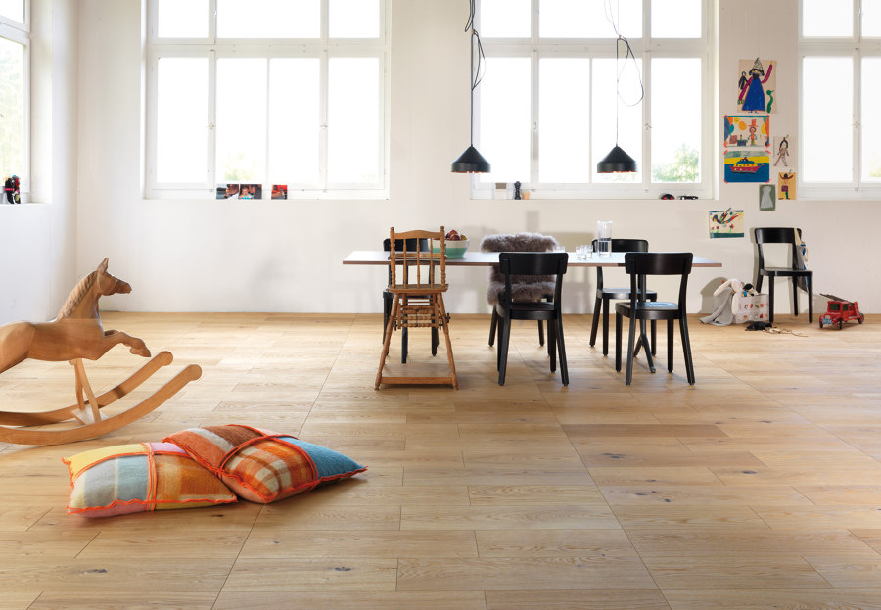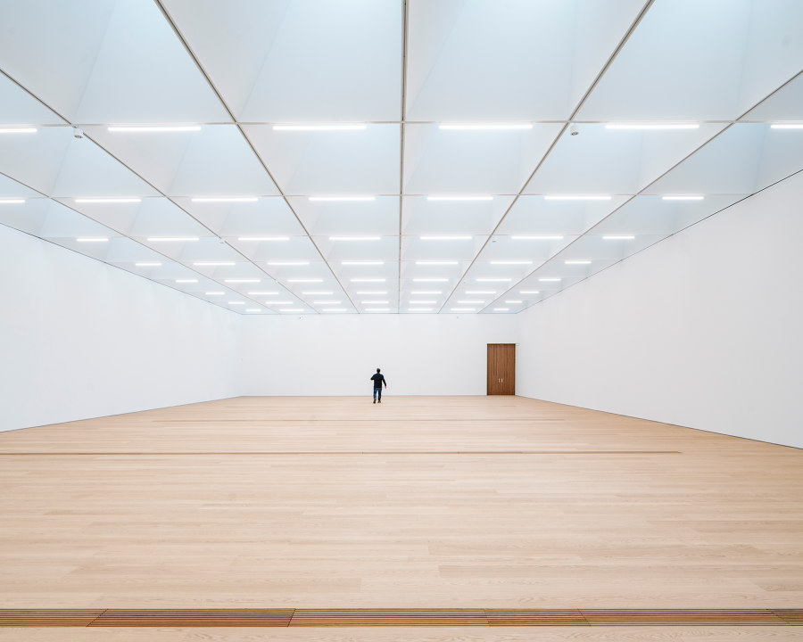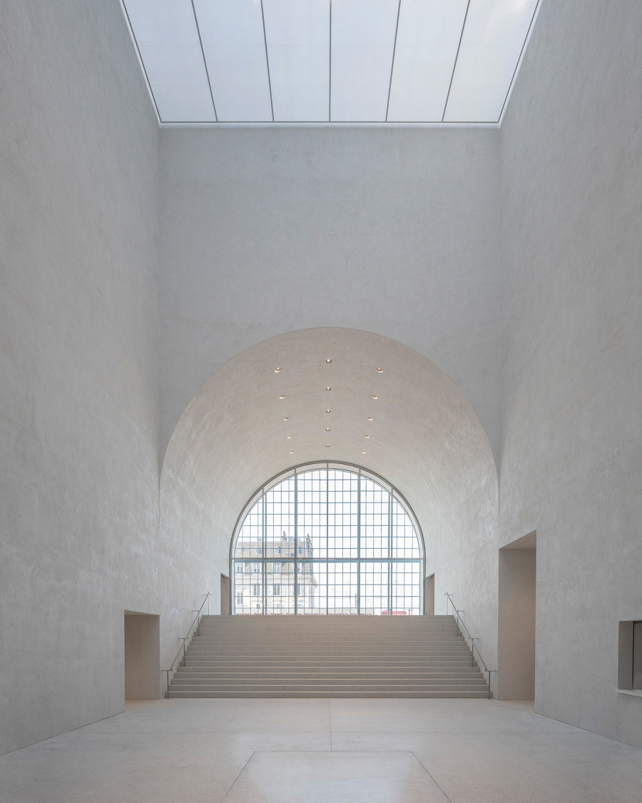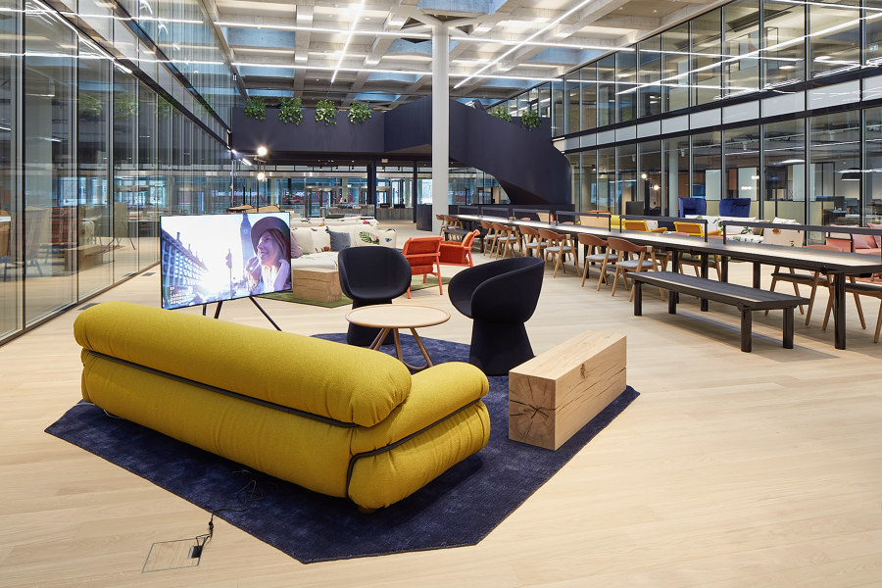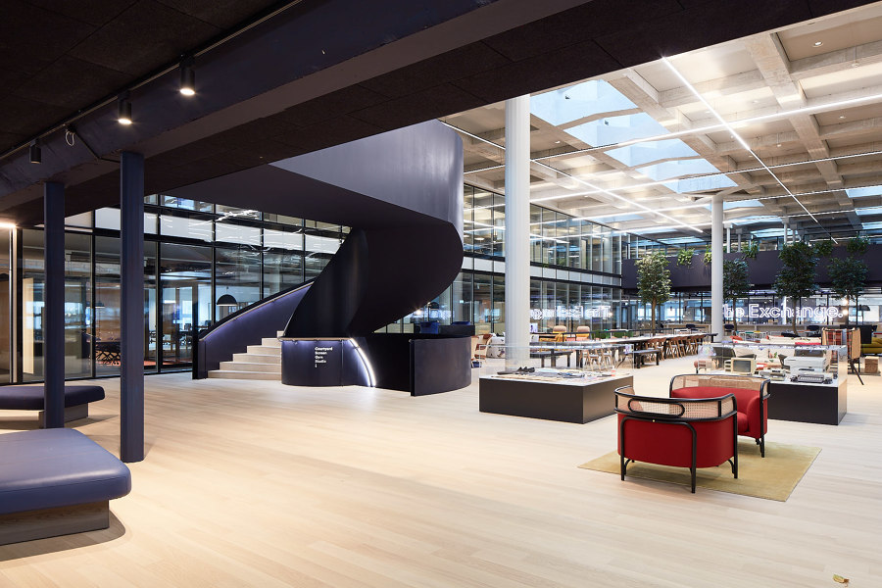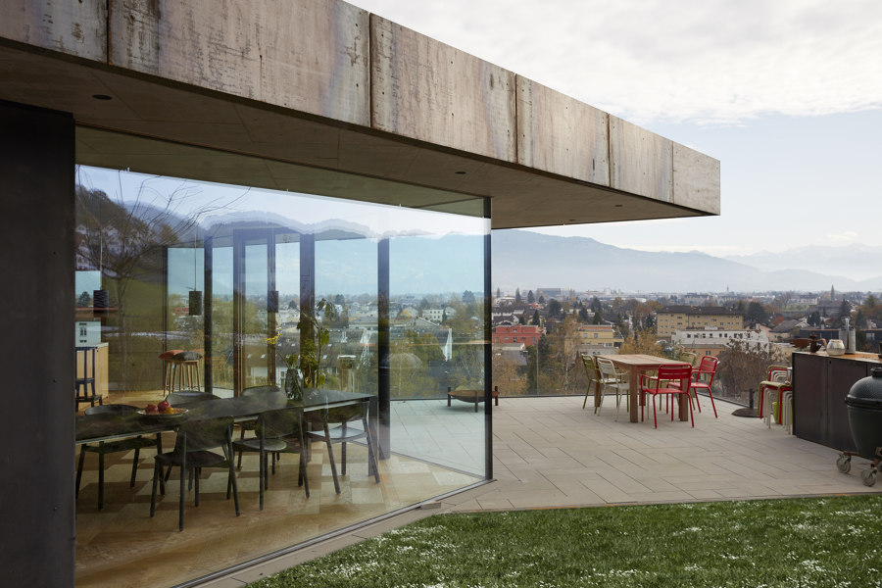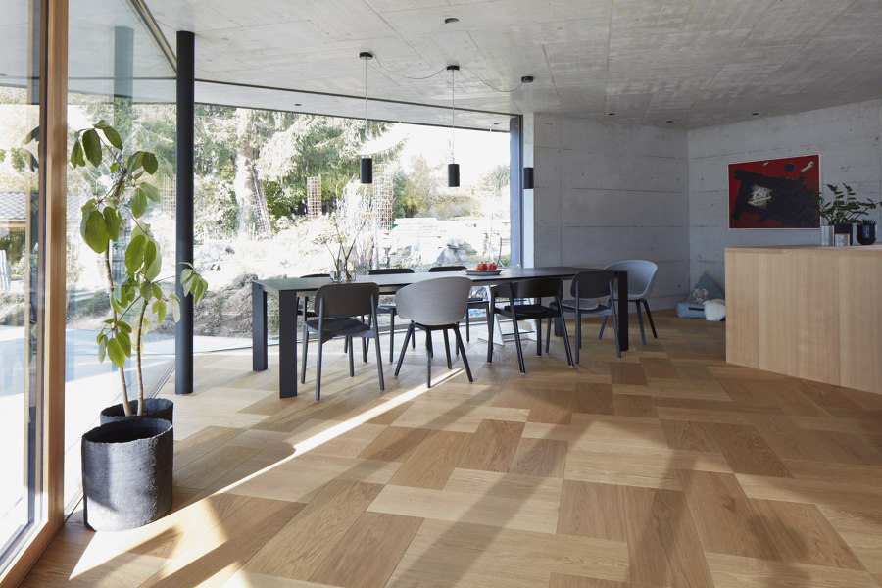Mood maker: Bauwerk
Brand story by Barbara Jahn-Rösel
Wien, Austria
31.10.19
Swiss parquet manufacturer Bauwerk knows how to make its customers feel good. Not only are their products manufactured in a sustainable way, they also look great: The ingenious geometry of Formpark, for example, makes it possible to introduce a wide variety of patterns and moods into any room.
Firstly, feel good: It’s not only their unique design concept which makes Bauwerk's parquet floors particularly attractive. These floors – awarded the Cradle to Cradle certificate – above all, support healthy living
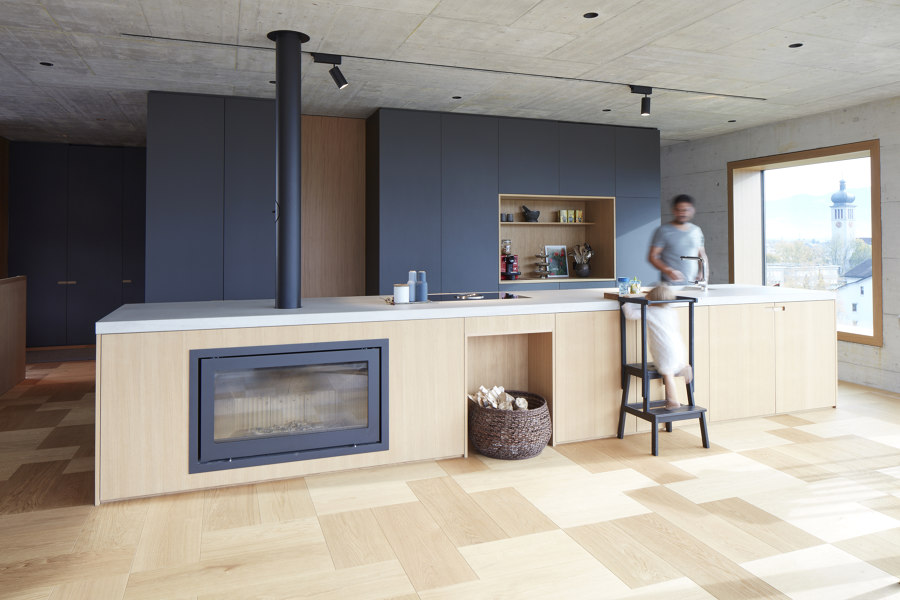
Firstly, feel good: It’s not only their unique design concept which makes Bauwerk's parquet floors particularly attractive. These floors – awarded the Cradle to Cradle certificate – above all, support healthy living
×Design is a question of making the right decisions. in the spirit of this idea, flooring manufacturer Bauwerk Parquet combines colour, shape and texture with care, attention to detail and sustainability. It is a deeply rooted passion for natural materials which drives Bauwerk to express the power and uniqueness of nature in its products, and to integrate it into human living spaces in the form of parquet.
The power of the original
Materialities can limit or create space, enliven, calm or change it. They form the backdrop for living – between, under, on and with them. Bauwerk's parquet floors create a bridge between art and nature, between design and sustainability, between the analogue and digitalisation. As early as 2011, Bauwerk began to optimise product design and manufacturing processes for recyclability. Today, Bauwerk's entire Swiss production site – the only one of its kind in the world – as well as the parquets manufactured there hold the Cradle to Cradle Bronze certificate. Well concealed beneath the surface, sophisticated product engineering and innovation lend the natural material what architecture expects today: uncompromising health, long-lasting performance and qualitative excellence.
Wood in the leading role. Durable, natural, sustainable, modern – Bauwerk parquet offers all the advantages that contemporary architecture demands. Bauwerk is also taking a new, innovative, design path with a wide variety of installation patterns
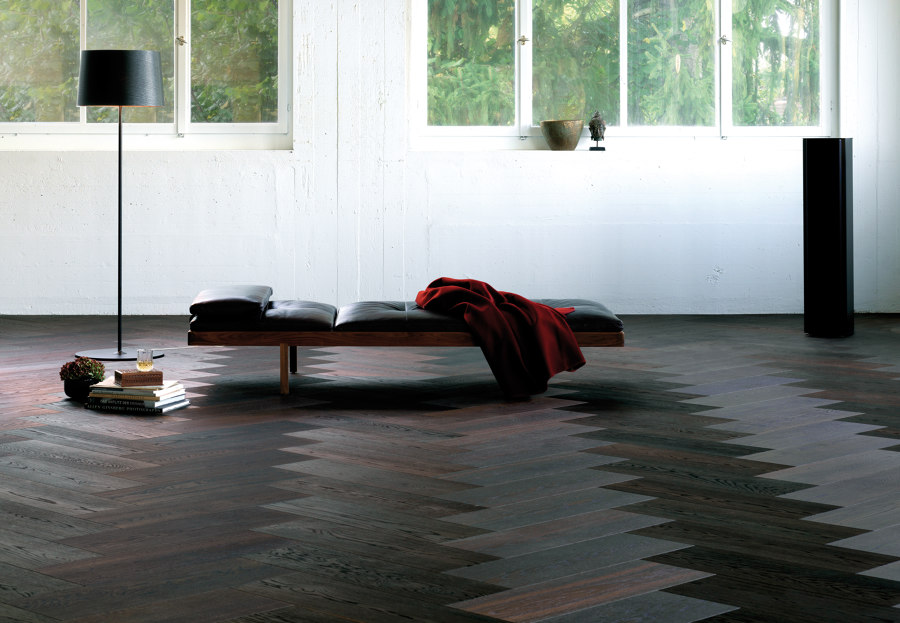
Wood in the leading role. Durable, natural, sustainable, modern – Bauwerk parquet offers all the advantages that contemporary architecture demands. Bauwerk is also taking a new, innovative, design path with a wide variety of installation patterns
×Two become many
The deep-brushed, naturally oiled Formpark parquet elements embody many aspects. While the design emphasises the authenticity of the natural material, the form encourages the use of creative freedom. Available in two formats to create countless patterns, Formpark plays out its tactility in the changing play of light. The parquet elements, with proportions of 1:3 and 1:2, can be laid either parallel or at right angles to each other. ‘Formpark's geometry is designed in such a way that one pattern can be seamlessly merged into another when laying,’ says Stephan Hürlemann, designer at Formpark. ‘This makes it possible to create different moods in one living space with a single parquet product.’
'The geometry of Formpark is designed in such a way that one pattern can be seamlessly transferred to another when it is laid. Thus it is possible to create different moods in one living space with a single parquet product'
Art meets mastery. The impressive expanse of the rooms in the monolithic architecture of the Cantonal Museum of Fine Arts by Barozzi / Veiga, is once again underscored by the generous wideplank flooring from Bauwerk's Silverline Edition
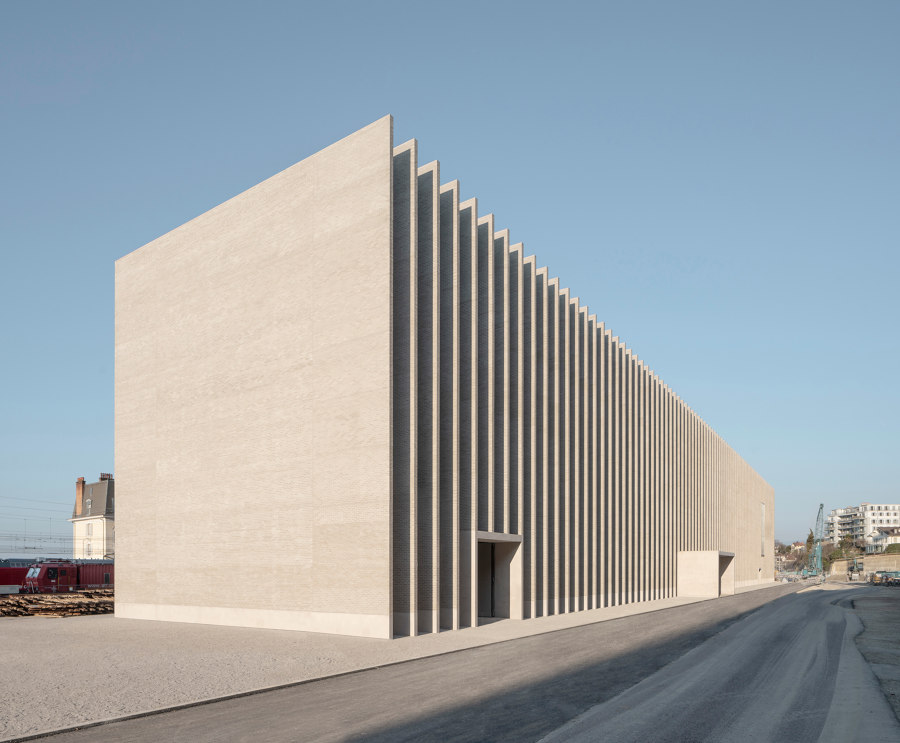
Art meets mastery. The impressive expanse of the rooms in the monolithic architecture of the Cantonal Museum of Fine Arts by Barozzi / Veiga, is once again underscored by the generous wideplank flooring from Bauwerk's Silverline Edition
×Conscious contrasts
Art and space meet at the Cantonal Museum of Fine Arts, Lausanne by Barozzi Veiga. The restrained simplicity of the architecture is combined here with the clarity of generous wideplank floorboards. The Bauwerk Silverline Edition lends the room, with its top-class exhibits, an inviting warmth. The naturally-oiled oak planks contrast with the monumental foyer and invite visitors to linger in the light-flooded rooms. Tailor-made, oak wood ventilation grilles integrate technical elements into a harmonious overall appearance.
Speaking instead of counting money: Today, the New Zurich Stock Exchange houses the EF Language Institute, along with its 800 employees. The connecting element of the workspace’s 3,500 plus square metres of floor is Bauwerk's Trendpark
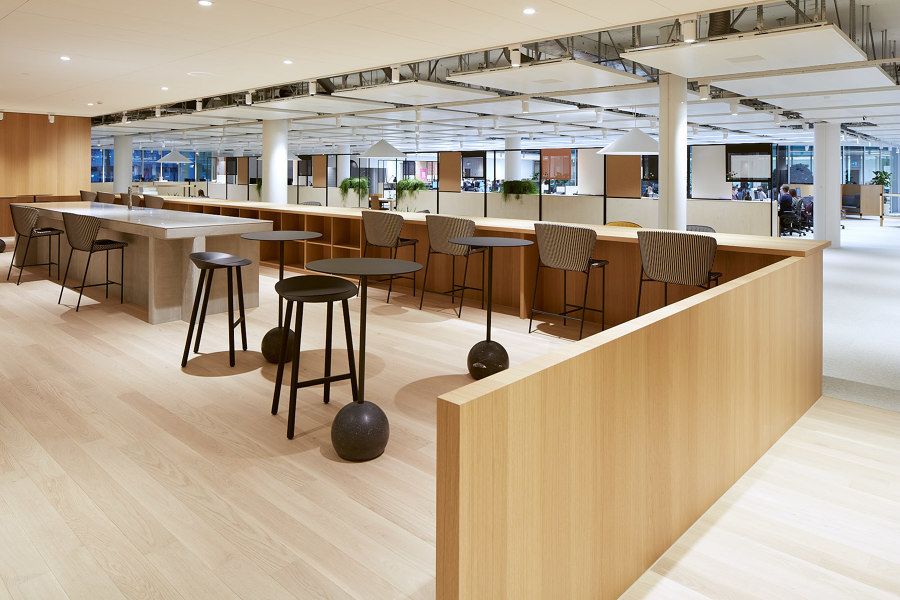
Speaking instead of counting money: Today, the New Zurich Stock Exchange houses the EF Language Institute, along with its 800 employees. The connecting element of the workspace’s 3,500 plus square metres of floor is Bauwerk's Trendpark
×Elements that unite
Under the leadership of Stücheli Architekten AG, a creative working environment for 800 employees was created at the Neue Börse Zurich, a project which should be understood as contextual design rather than corporate architecture. The unifying element of the former stock exchange hall – now flooded with light from 18 new skylights, and in which a charming range of furniture from over 50 different manufacturers is arranged in a colourful potpourri – is the Trend Park parquet in brushed Crema Oak with B-Protect sealing. It covers no less than 3,500 square metres and as a natural, balancing wooden interior element, is a perfect stage for interaction.
Discreetly playful vibrancy. Bänziger Lutze Architektur’s project is masterful on the inside as well as out. The building is slightly offset from the site, and likewise, the parquet pattern is slightly offset from the rooms
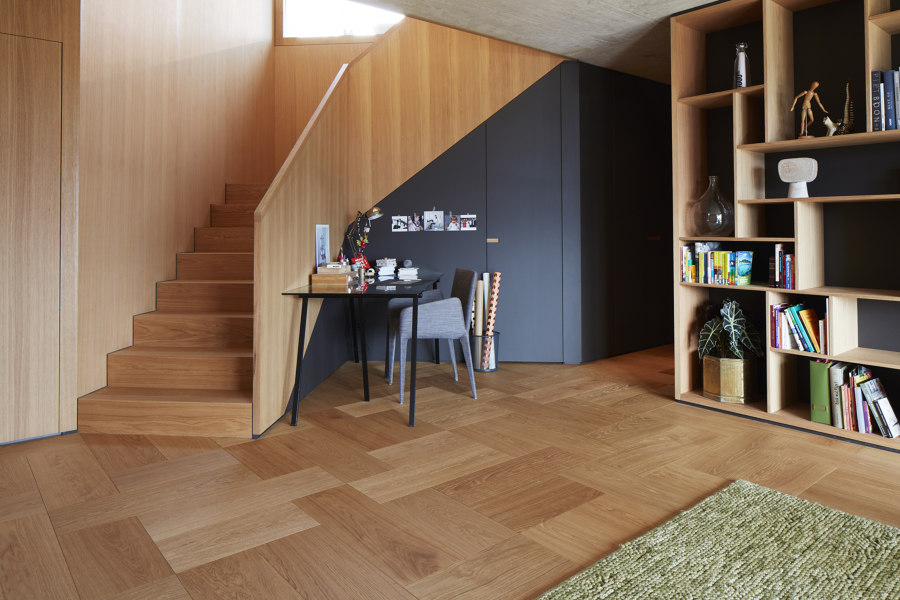
Discreetly playful vibrancy. Bänziger Lutze Architektur’s project is masterful on the inside as well as out. The building is slightly offset from the site, and likewise, the parquet pattern is slightly offset from the rooms
×Telling stories
On a residential project in the St. Gallen Rhine Valley, Bänziger Lutze Architecture skilfully integrated a solid concrete structure with a facade of black steel into the sloping terrain of the site. By shifting two storeys into each other, a variety of different rooms with a high level of natural light were created, putting the family life of the building’s owners front and centre. The selected Formpark pattern connects the different floors. The successful interplay of the three materials – concrete, oak wood and linoleum – radiates warmth and friendliness. The floor, which exudes healthy living, invites interaction and tells stories – holding them as memories of a family life together.
© Architonic

