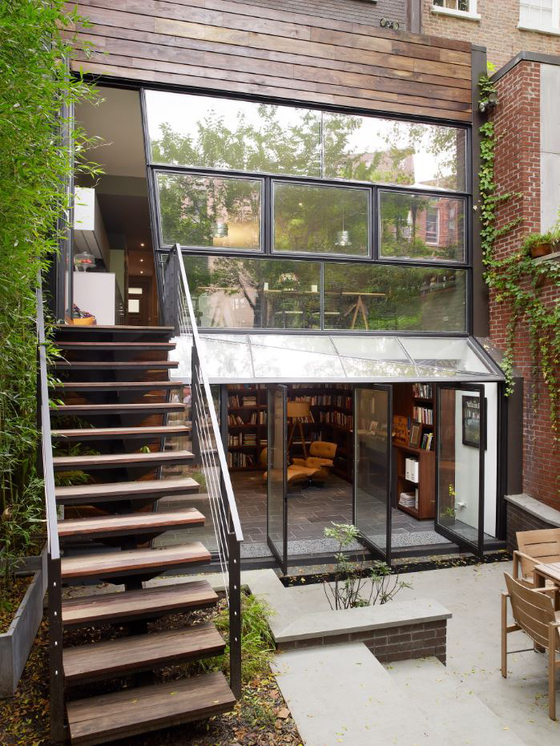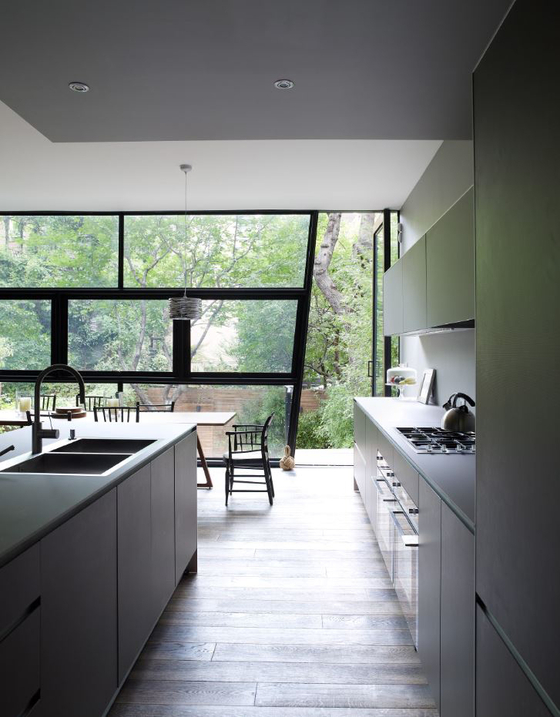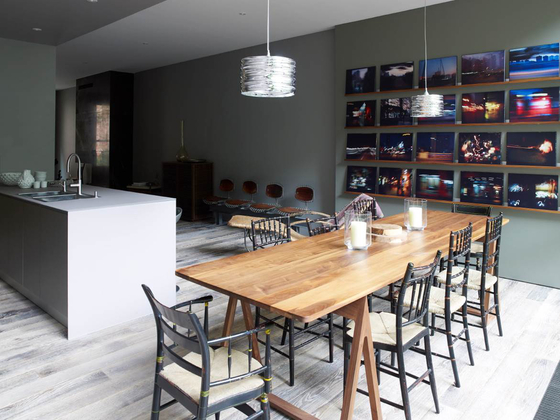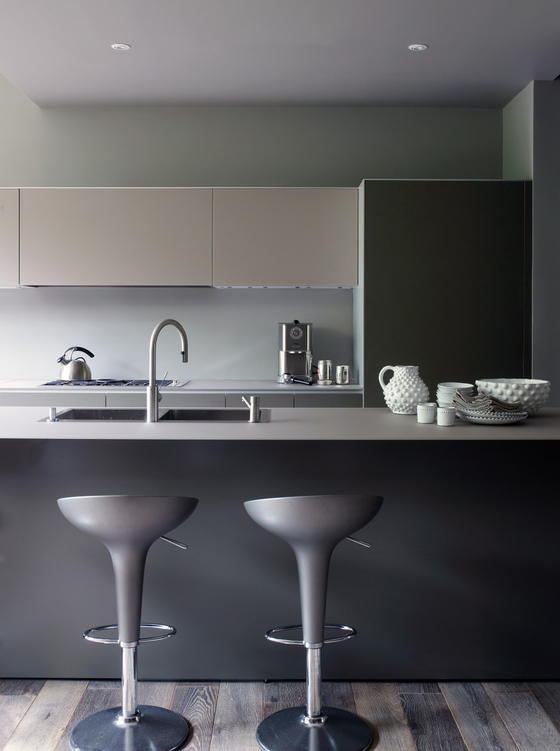The existing 3400 sqf brownstone townhouse located in Chelsea, NY, was gut-renovated and a 550 sqf, two-story high garden extension with a roof terrace was added.
The new extension is conceived as a light airy space which creates a filter to the garden space beyond, adding more light and better views. The folded glass and steel façade structure is partially clad with reclaimed palisander hardwood planks, and incorporates large pivoting doors opening up to extend the lower level library into the garden, as an exterior living room.
On the parlor floor, the living room and kitchen have direct access to the garden. On the third floor, the master bedroom suite opens up onto the terrace overlooking the garden.
Natural materials create a warm atmosphere for the interiors. A new, four floor-high staircase was installed with a skylight above. This is accentuated by a railing of large glass sheets, which catch the light and guide it all the way down. At the entrance, a large sets of sculpted wood sliding doors was inserted to connect the living room and hallway in an adaptable manner, thus creating a flexible use of space. The living room’s grey walls merge into the beautiful Valcucine etched grey glass kitchen, and the Siberian wood floors provide the space with roughness and warmth.
Winka Dubbeldam , Founder and Principal at Archi-Tectonics








