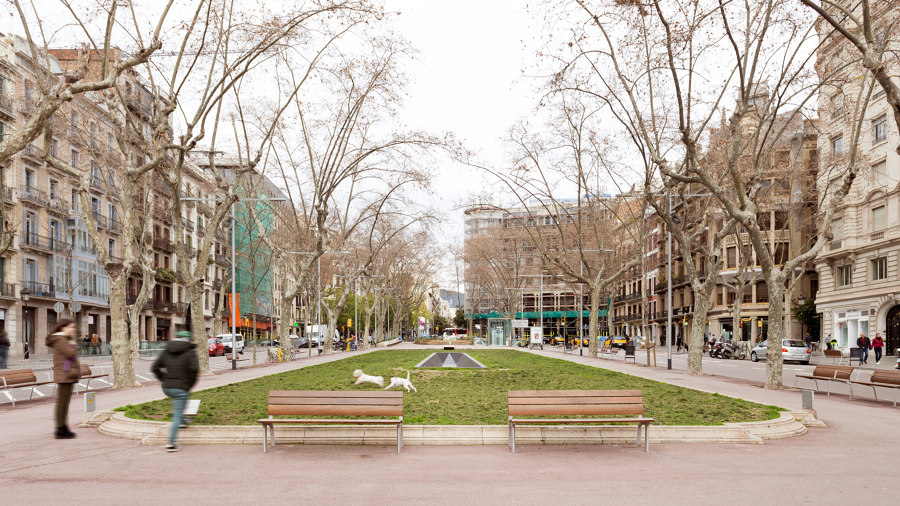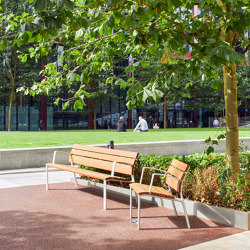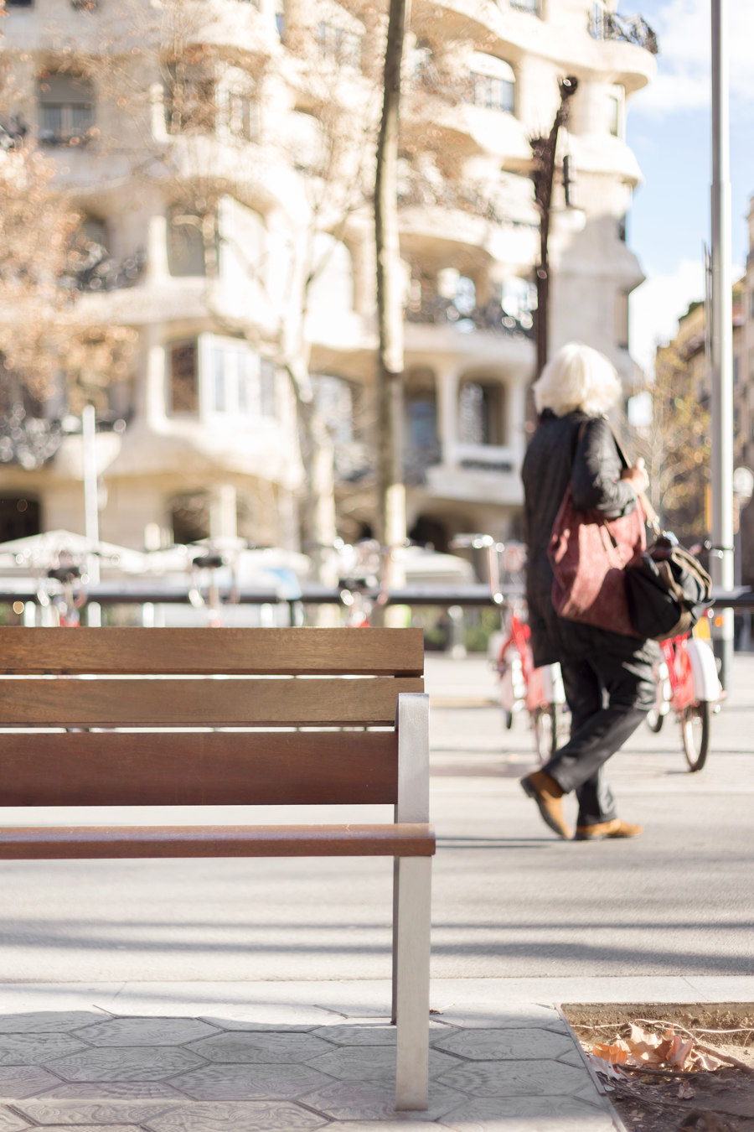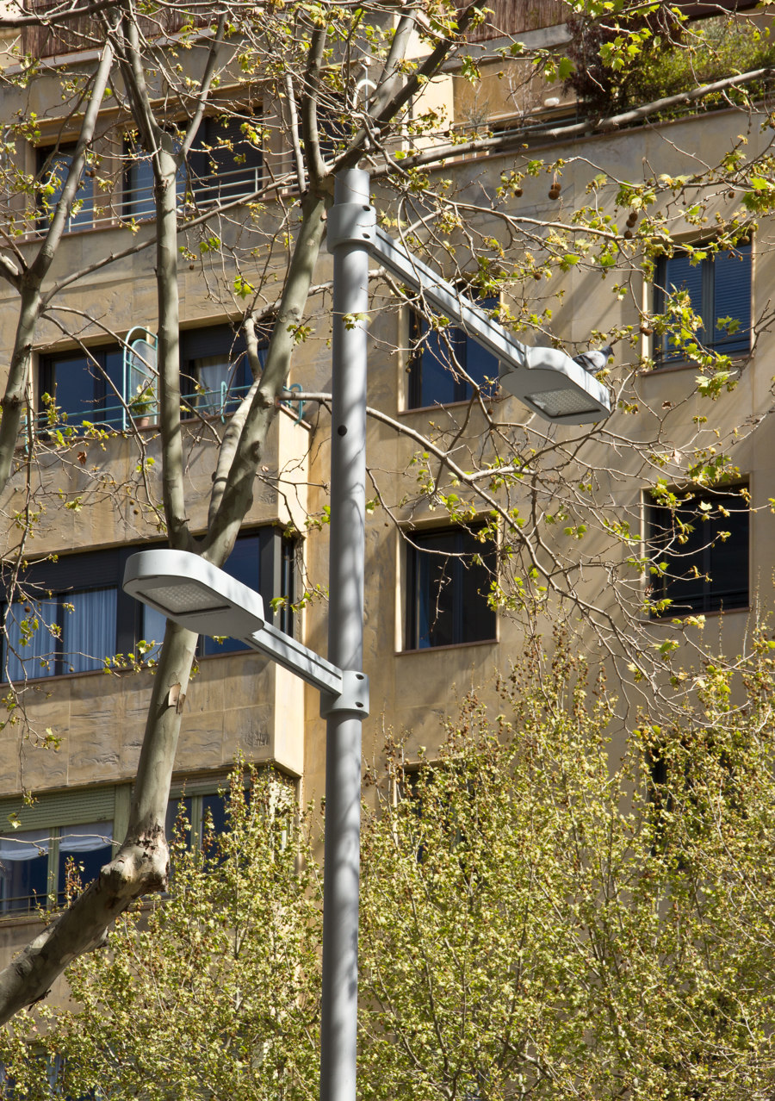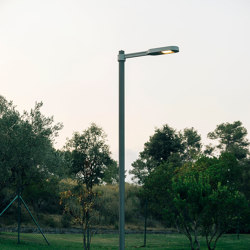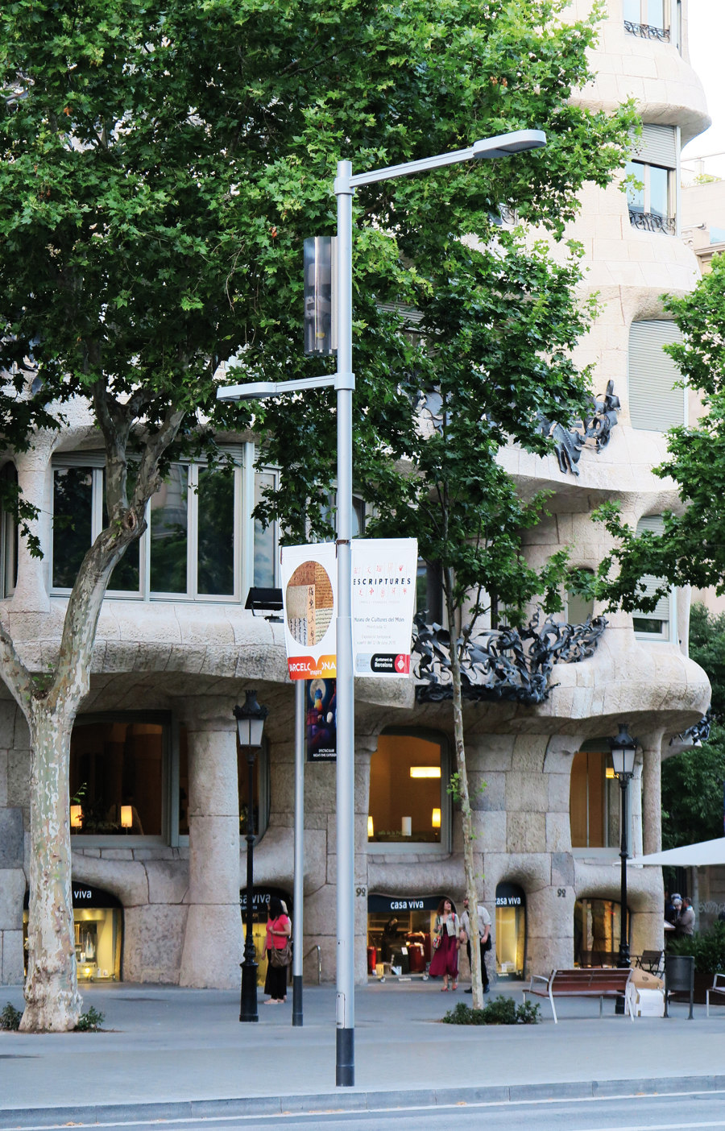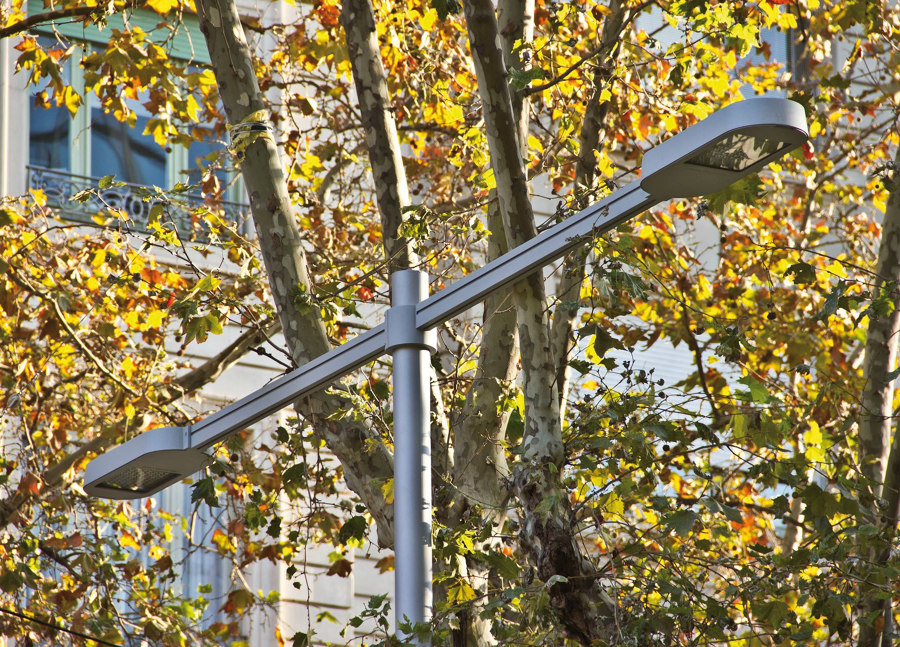Overhaul of an avenue in an Art Nouveau setting. Urban design and architectural heritage
The Passeig de Gràcia is a prime example of symbiosis between modernity and tradition, a perennial albeit changing setting where art, architectural artistic heritage, commerce and connectivity are interwoven in the splendour of a cosmopolitan city.
The first signs of the adaptation of this emblematic avenue of Barcelona date from the mid-19th century when the urban development project devised by the engineer Ildefons Cerdá envisaged freeing up a large area of development land following the demolition of the walls from medieval times. The first gas-powered streetlamps were installed while the new boulevard linking the former walled town and Vila de Gràcia became a place for promenading and recreation where noblemen and the bourgeois would build their mansions.
As time went by, commercial activity gradually shifted from the Rambla area towards the Eixample district. This was all taking place on the backdrop of a new cultural and artistic movement: Modernism or Catalan Art Nouveau, which heralded a real challenge for architects and master builders. As the years went by, the new avenue would come to host the foremost listed Catalan Art Nouveau buildings in Europe, the leading exponents of this movement being Antoni Gaudi, Josep Puig i Cadafalch, Lluís Domènech i Montaner and Enric Sagnier, among others.
Lighting and furniture along a Barcelona boulevard
The recent overhaul of the city’s foremost commercial avenue, the Passeig de Gràcia, brought with it the widening of the pavements, the replacement of existing benches for Miguel Milá’s NeoRomántico Liviano model, a bench with an elegant appearance, a lighter version of the NeoRomántico Clásico model, a top selling contemporary element in urban design. Without aspiring to take centre stage, the Liviano model has been repositioned in order to widen the strolling areas and generate much-needed synergies in a multi-paced city.
Lighting over the central and side road lanes has been accorded to the Candela streetlamp designed by Gonzalo Milá.
Accordingly, the setting in front of the façade of Casa Milà – commissioned to Antoni Gaudí by Pere Milà in 1906 and widely known as La Pedrera in a popular nickname reminiscent of both the developer’s name and the stone shape designed by the architect – is currently home to a bench designed in the year 2000 by one of the latter figure’s nephews, Miguel Milá, a pioneer of design in Spain, and to the Candela state-of-the-art streetlamp devised by Miguel’s son Gonzalo Milà in 2012. This is unquestionably a hugely elegant coexistence of several of Barcelona’s generations along the city’s central avenue.
Architect
Projectes Urbans
Property Owner / Client
Barcelona City Council
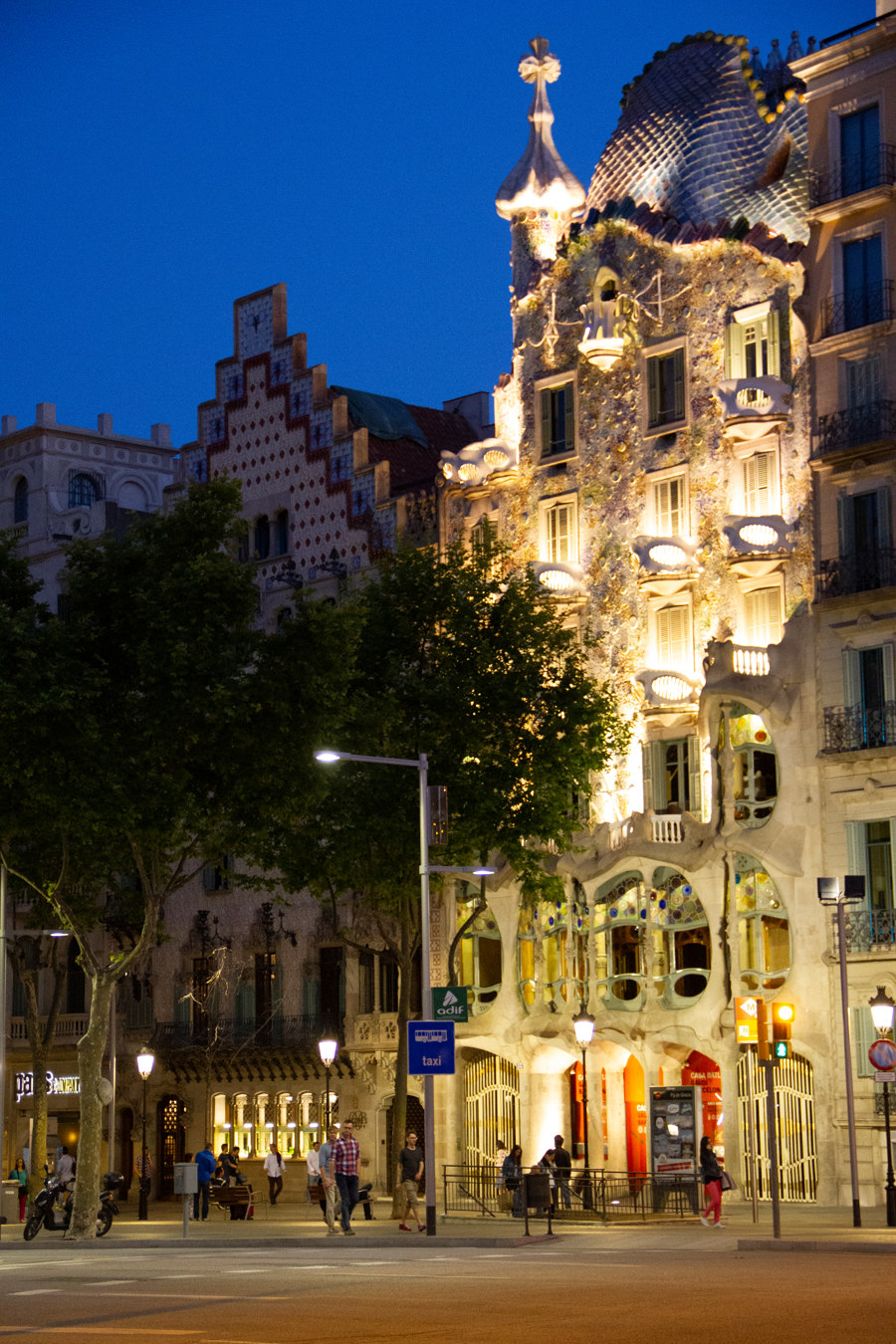
Photographer: Urbidermis
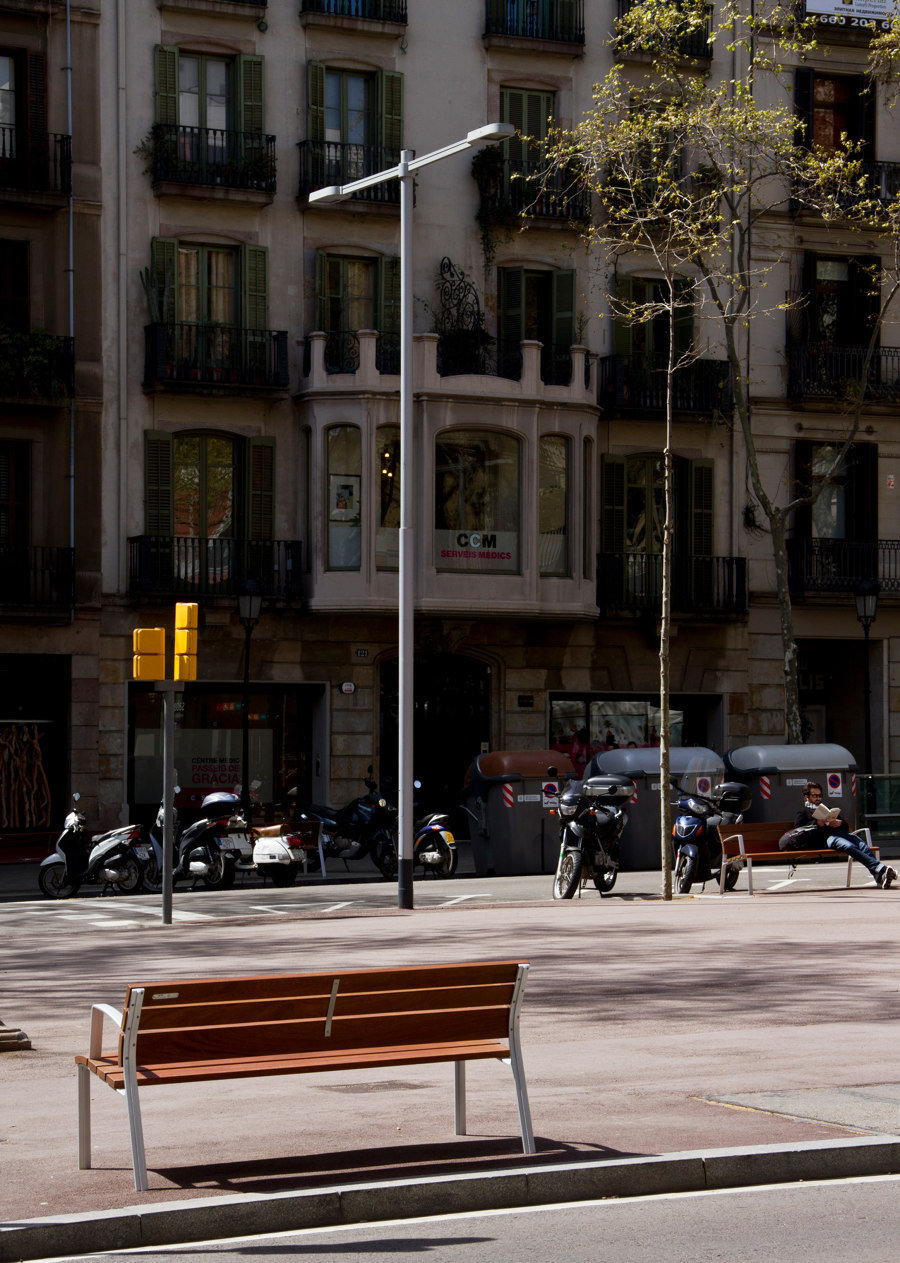
Photographer: Urbidermis

