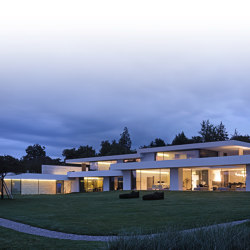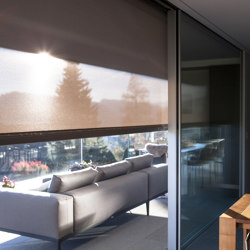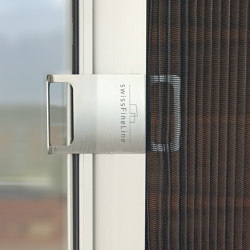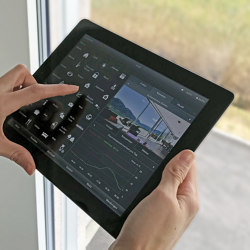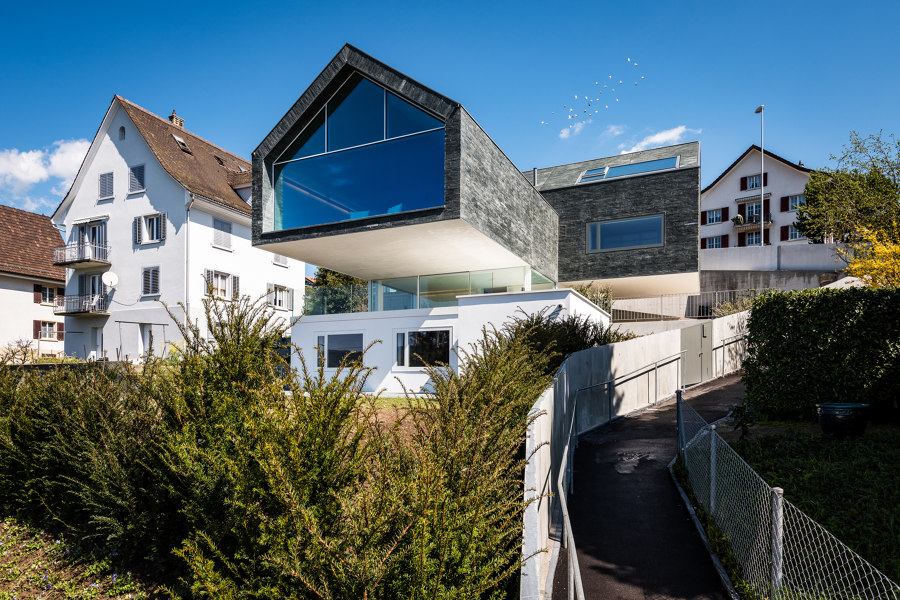
Photographer: Stefan Küng
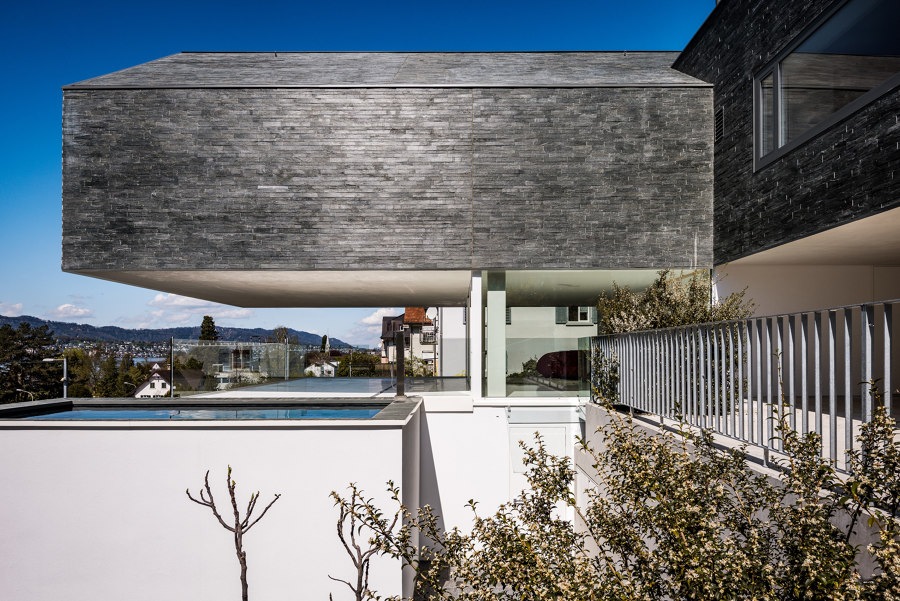
Photographer: Stefan Küng
A magnificent view was the most important criterion for the client for their residential building on the steep plot of land on the right bank of Lake Zurich. Architect Nori Sasaki built it entirely in Japanese style, very minimalist and at the same time on a highly functional level. The focus was on the representative character of the house, while at the same time it should protect the residents from the noise of the street and the train line, but also from the warmth of this sunny location.
The heart of the four-storey house is the spacious living and dining room with its unobstructable lake view and the huge panoramic window. The insulation glass was designed and installed by swissFineLine, almost five metres high and weighing around six tonnes. From here, the view sweeps across Lake Zurich to the Uetliberg. The heat-repellent, glare-free insulation glass ensures that the room temperature remains constant.
The minimal profile elevations connect the outside with the inside seemingly without boundaries and enable a living experience close to nature. Thanks to the excellent sound insulation properties of the glazing, one remains undisturbed even from the noisy train traffic directly in front of the house.
Despite low ceilings - the room height was reduced to 2.40 metres in favour of the living room on the upper floor - the room does not appear oppressive at all, but gains in width through the complete glazing, which is also continued in the glass railing.
The roofing of the balcony is also the underside of the widely projecting upper floor. "The statics of the freestanding element were exploited to the maximum, so that we were able to build without additional supports," explains architect Nori Sasaki. When looking at the house from below, it therefore also seems as if the upper floor were floating.
Architect
SASAKI-ARCHI-Switzerland, Zürich
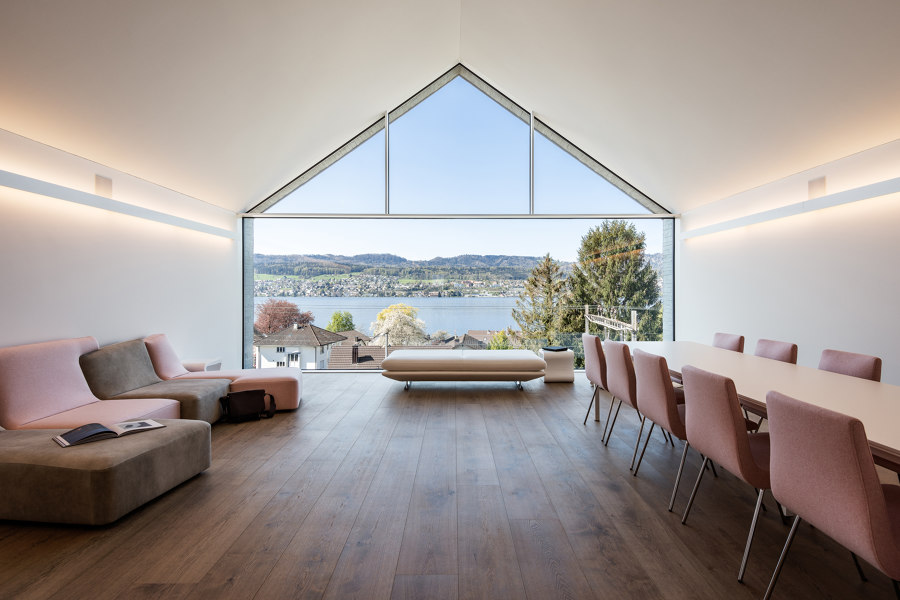
Photographer: Stefan Küng
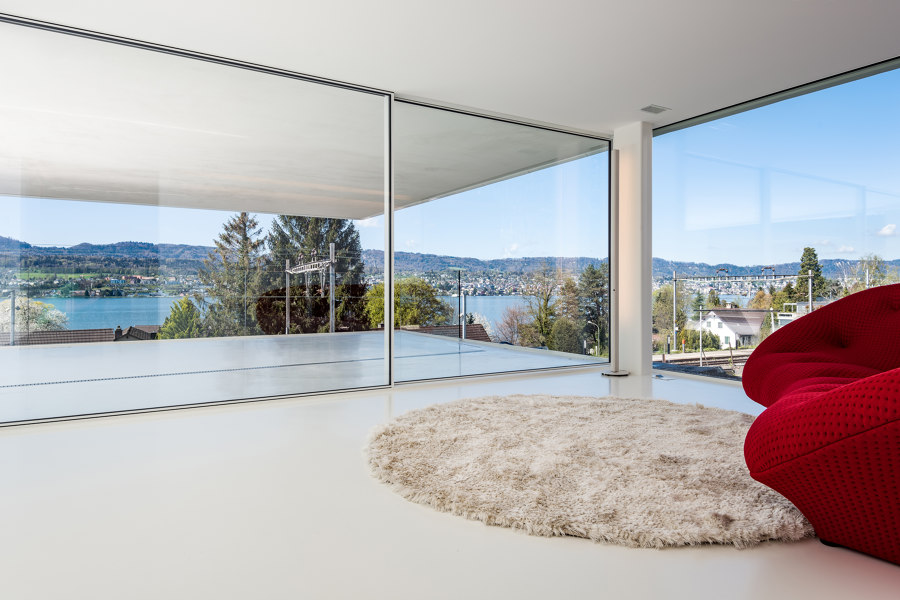
Photographer: Stefan Küng
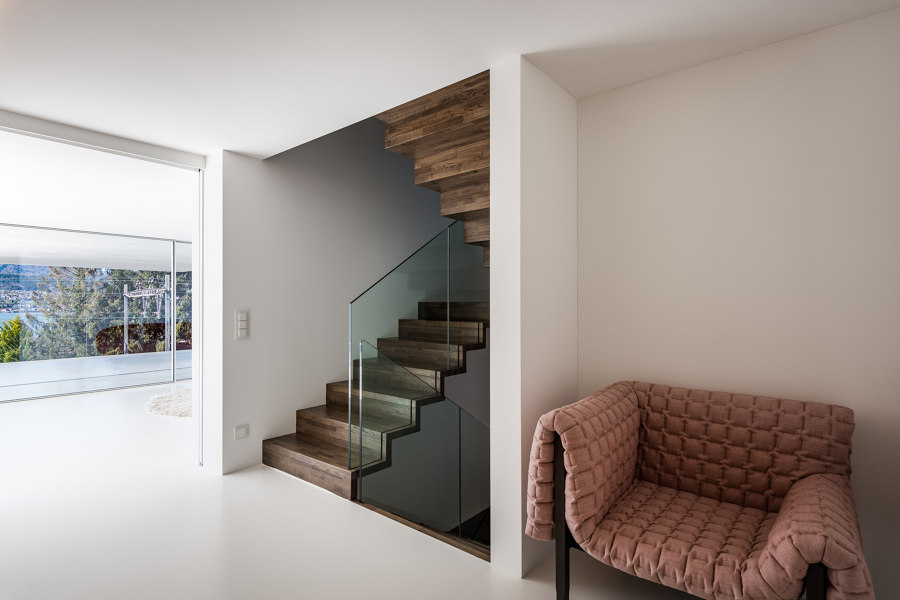
Photographer: Stefan Küng


