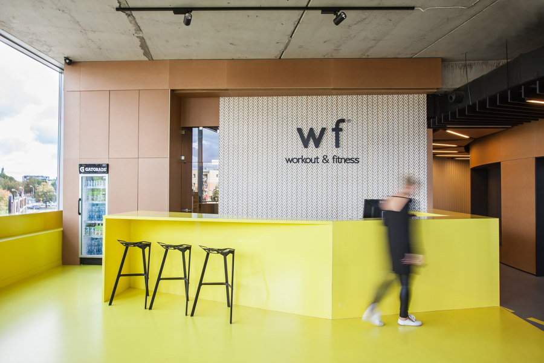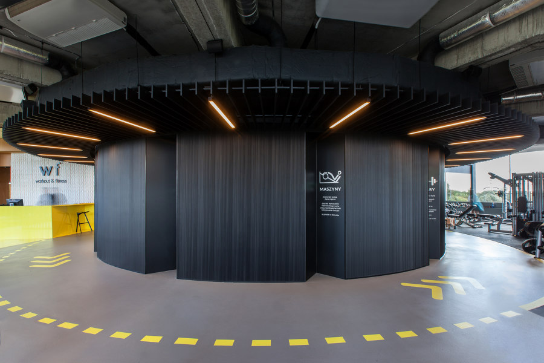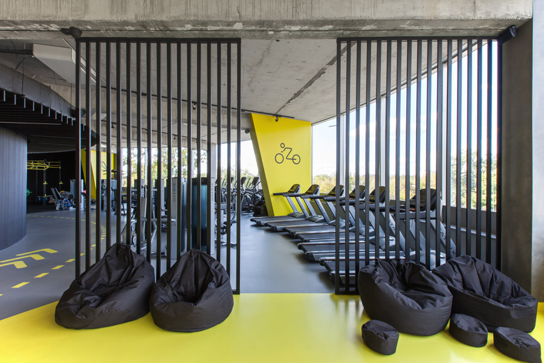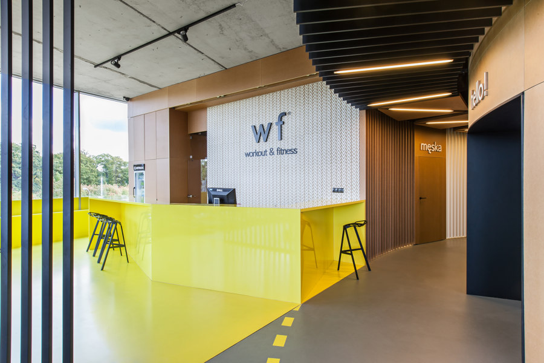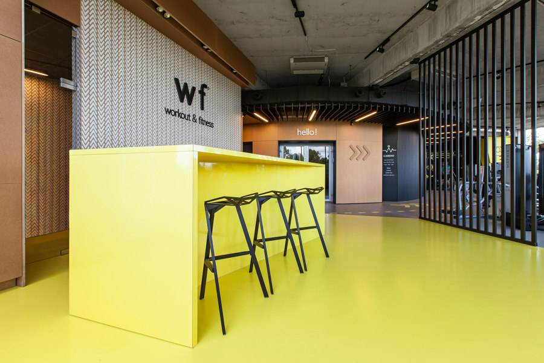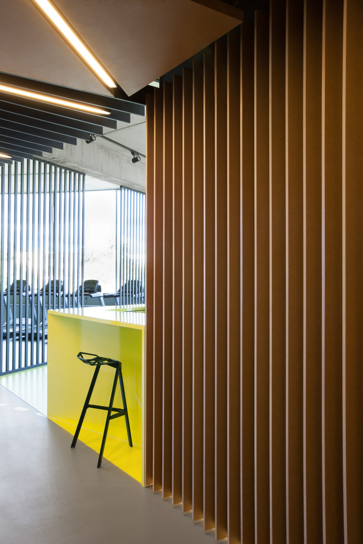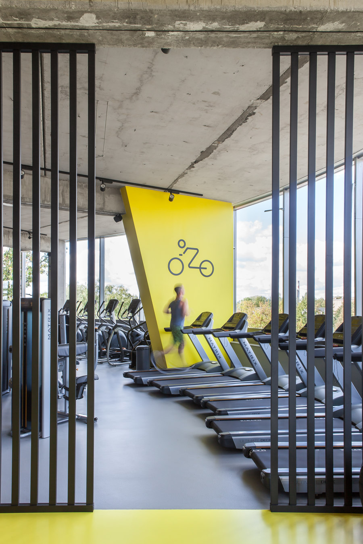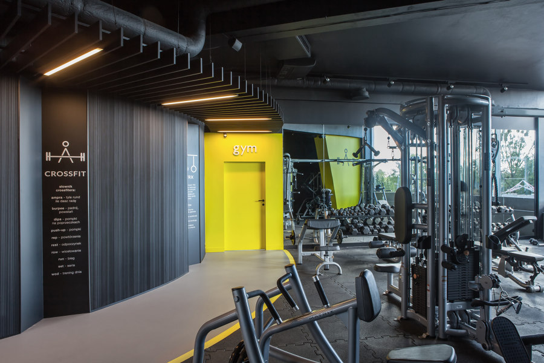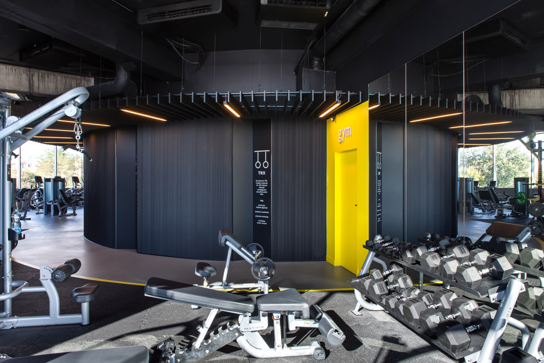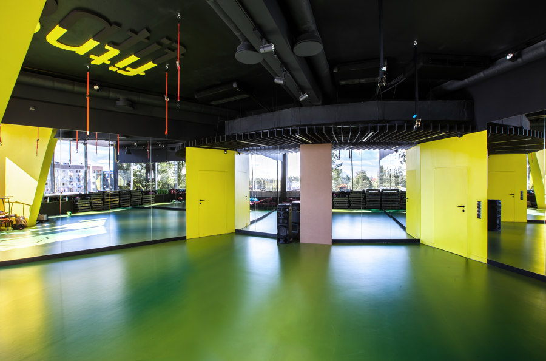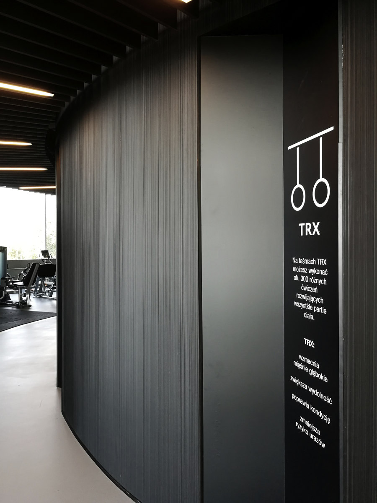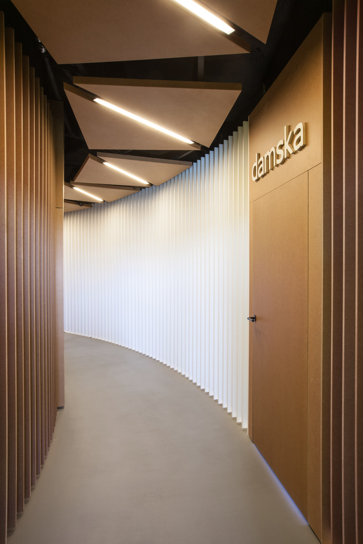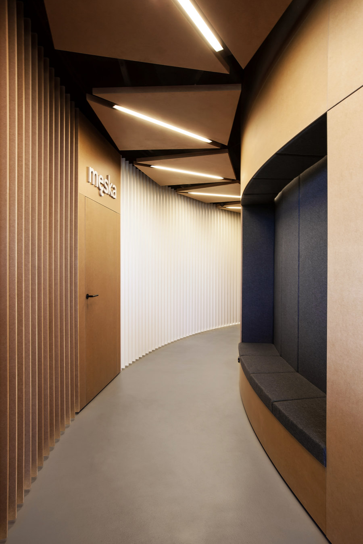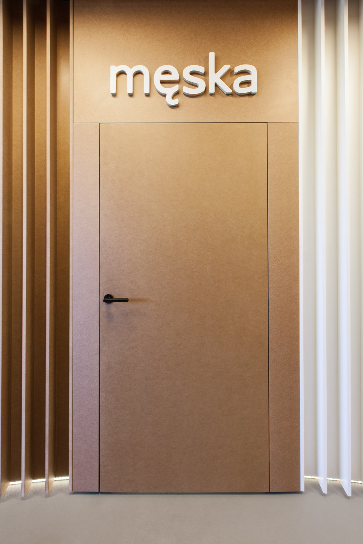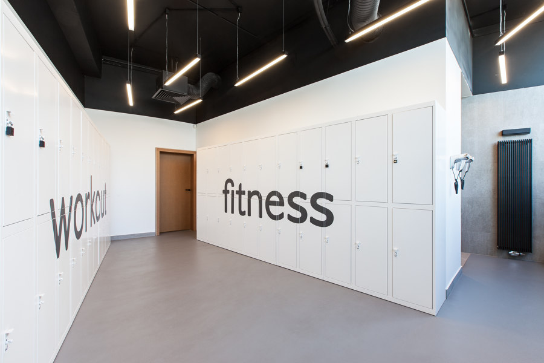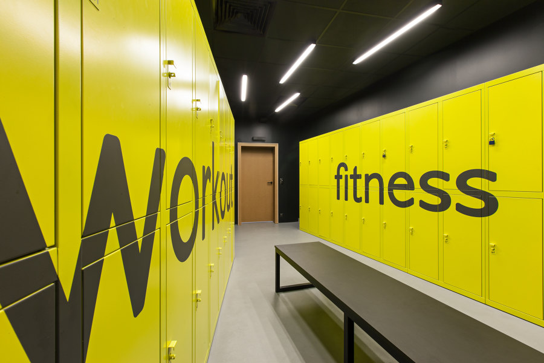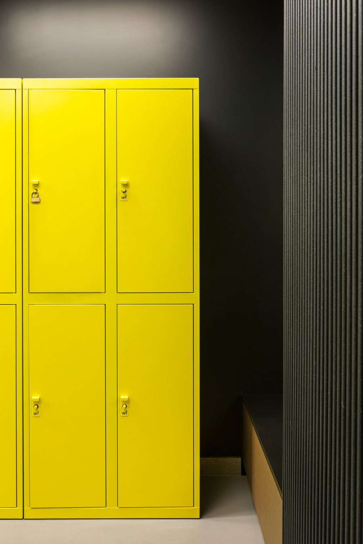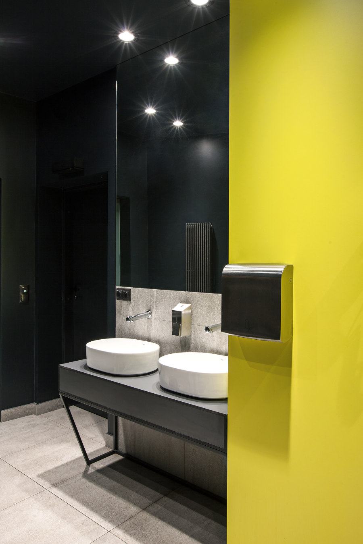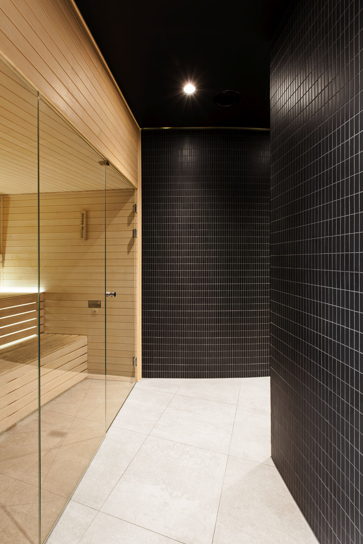WF fitness is a club with an unusual design in a circular shape, which was created in a former gym. The project was designed by studio SPACELAB, which creates individual interiors such as sports clubs.
The space of the former gym underwent a complete renovation so that the club will be not only a source of energy and motivation for users but also have a sense of balance. In this new project, the club's offer also includes a wellness zone: an additional place for relaxation with a sauna. The entry and exercise zone have a dynamic design while the smaller more intimate areas meant for relaxation and the sauna have more subdued colors and materials inspired by the EKO trend.
When designing interiors of existing buildings, it is important to see the place’s possibilities and make use of its strong points. The oval shape had the potential of becoming the club’s hallmark, therefore in spite of the structural challenges faced in implementing the curved walls, the designers decided not to mask the original shape with straight planes. The interior design of a tubular shape in the heart of the building resembles a large steam turbine. The association of this fashionable gym with the aforementioned steam turbine inspires energy for action for the users and also provided additional fun for the designers when creating the project.
By using black ribbed slatting the designers gave this tubular shape a more technical character. The open slatted ceiling has been centrally mounted around the cylinder to cover the main installations. During the renovation unnecessary walls, floor surfaces and suspended ceilings were removed revealing the original concrete ceilings. The technical infrastructure allowed for the bathrooms and locker room area to be moved to a new, more advantageous place.
After implementing these changes the club became much more spacious and gained a pleasant changing area and wellness zone. In addition to the interior design, the SPACELAB architects also created a visual identity for the club with a logo and the brand name "WF | Workout & Fitness ".
Design Team:
Spacelab | Agnieszka Deptula Architekt
