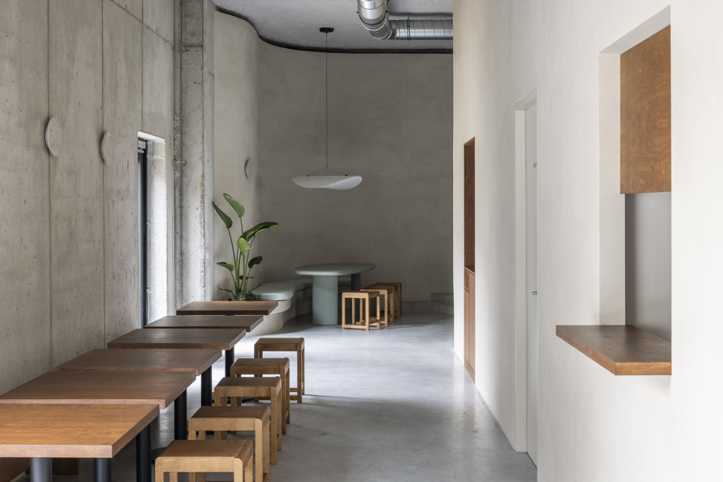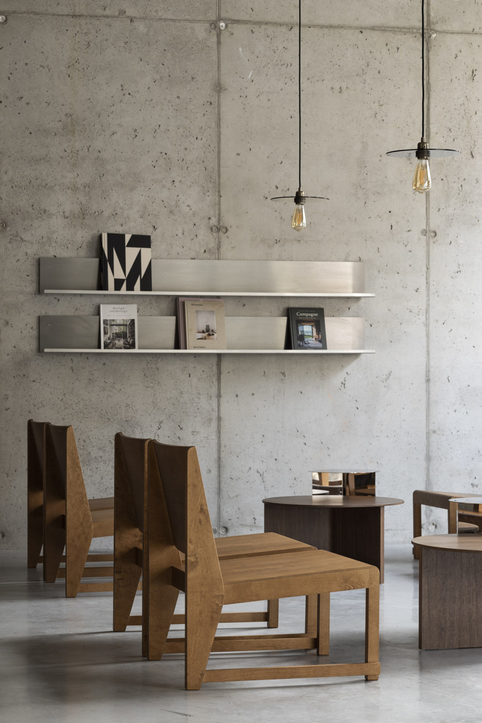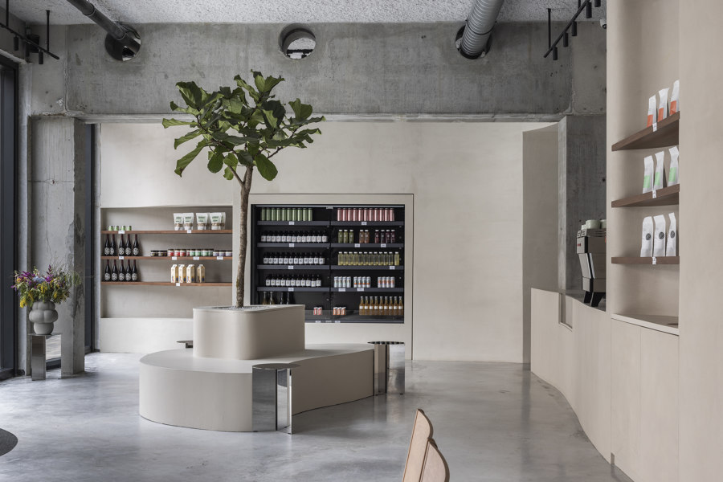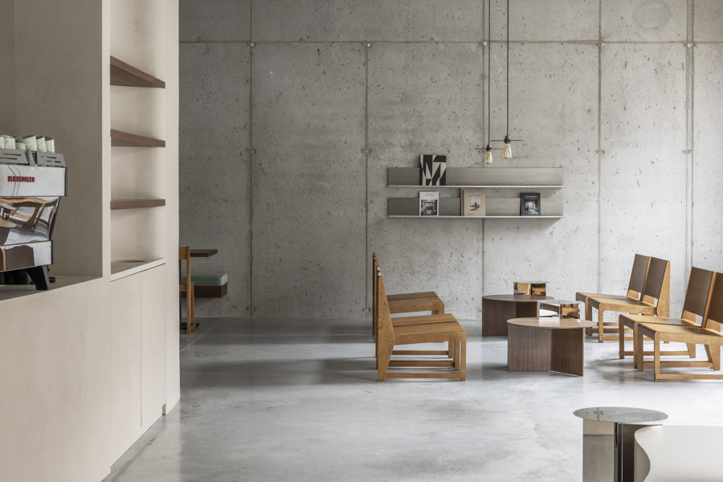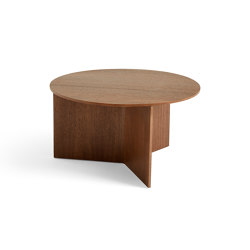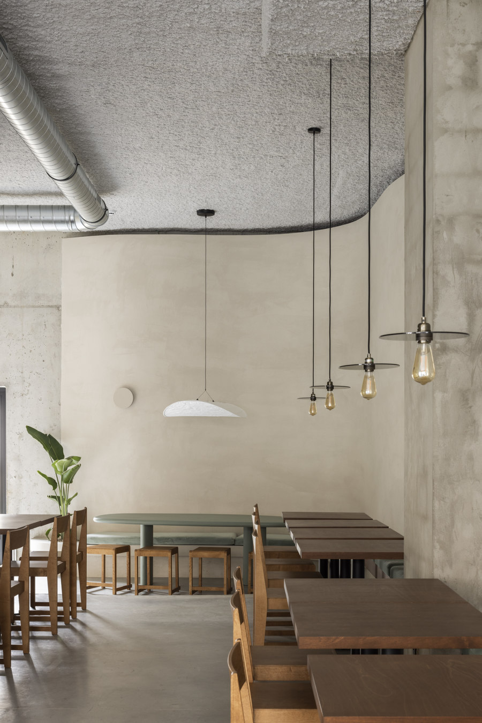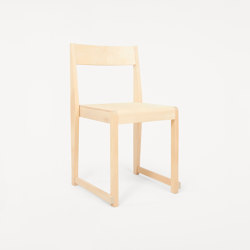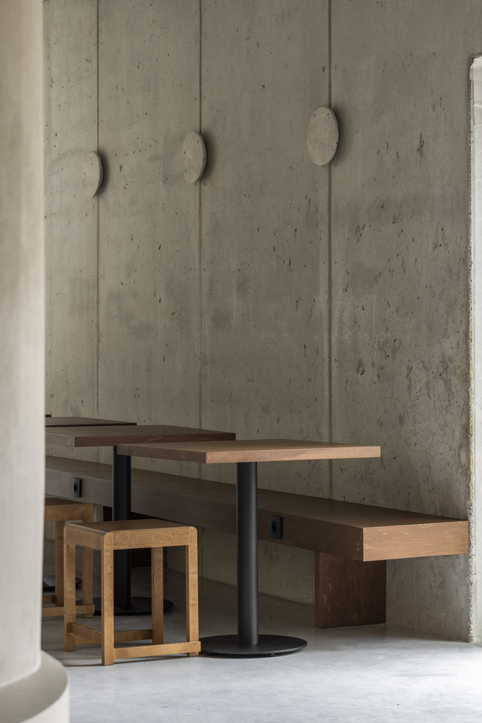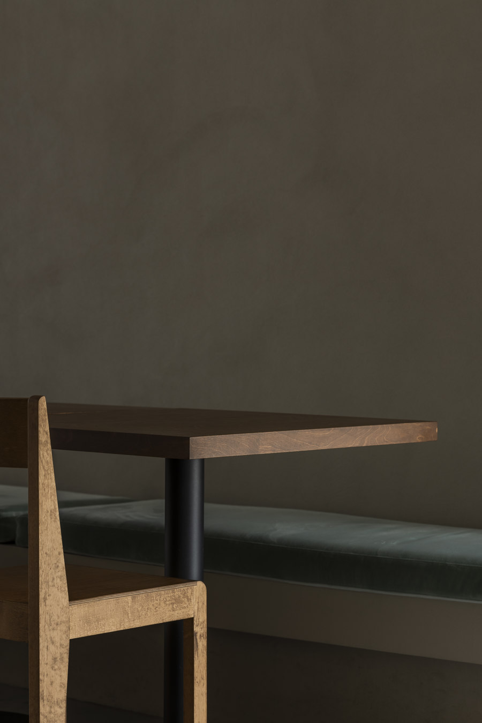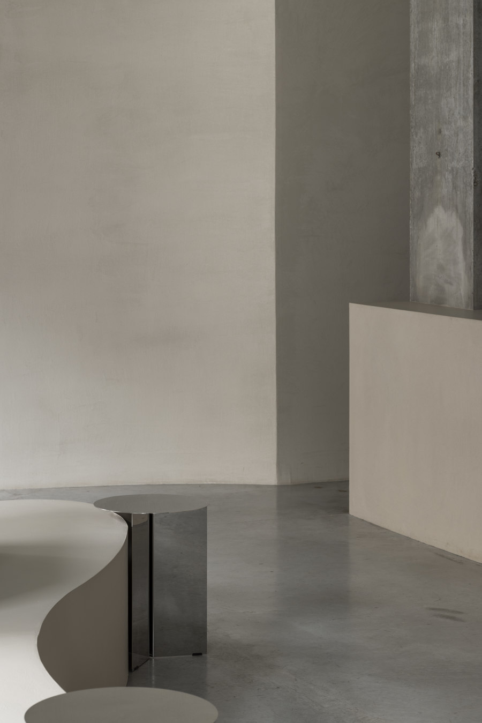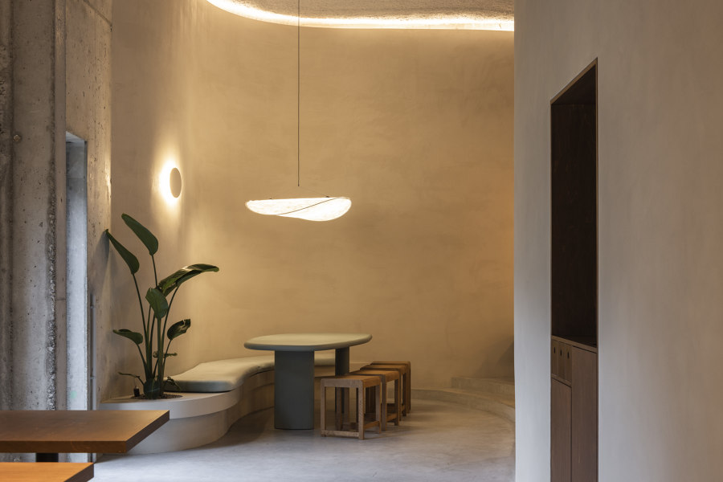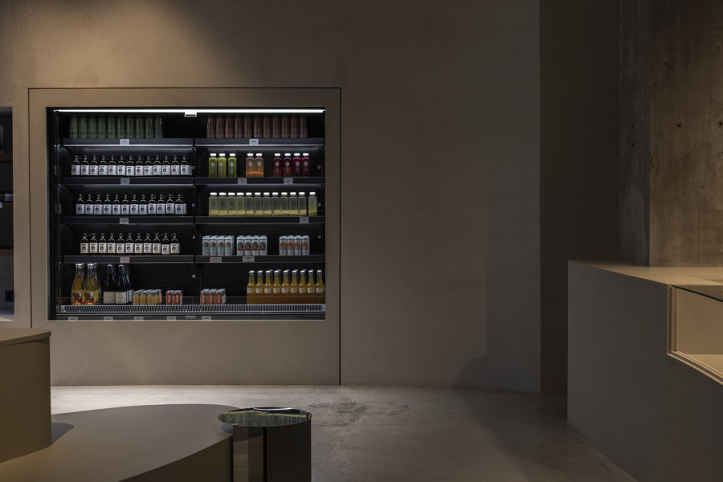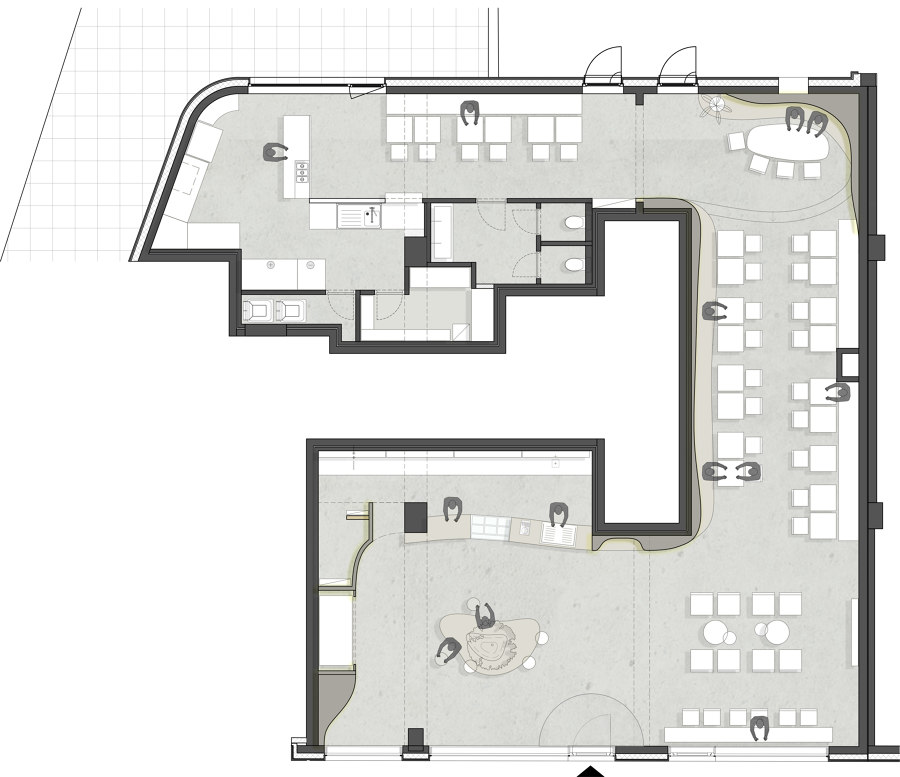“Seven” is an all-day coffee and eatery located on the ground floor of a newly constructed residential block, and offers specialty coffee and healthy food.
The design of the space is implemented by Sill and Sound Architects. The main approach consists of extracting the potential of the given space by first defining its core characteristics, and then creating a design which highlights a subtle dialogue between those existing elements and our intervention. We aimed to find a contrast between linearity and organic shapes, different materials and textures. The interventions eschew decorative elements or an attempt to follow a certain style, thus the space inspires a clear perception of functions and design. The minimalism is rather the practice and the feeling of the space than the trend.
At the entrance, a ficus-lyrata planted in an organic-shaped central bench welcomes the visitor who sees at the background a long counter where the orders are taken. The sitting area is composed of four parts, creating different atmospheres: we designed a lounge for reading, with low chairs and inox bookshelves on the concrete wall. Then we furnished a long set of tables for 2, along a slightly serpentine wall which softens the linearity of the space. The focal point of this space is the corner at the end which is a free-shaped custom-made table for a group, inspired by the form of the back curved wall. The last space offers a work-friendly environment next to the inner courtyard which is non-accessible but nevertheless, creates a dialogue with the outside. The open kitchen and its dependencies are located at the very back, with lots of natural light.
Design Team:
Sill and Sound Architects
