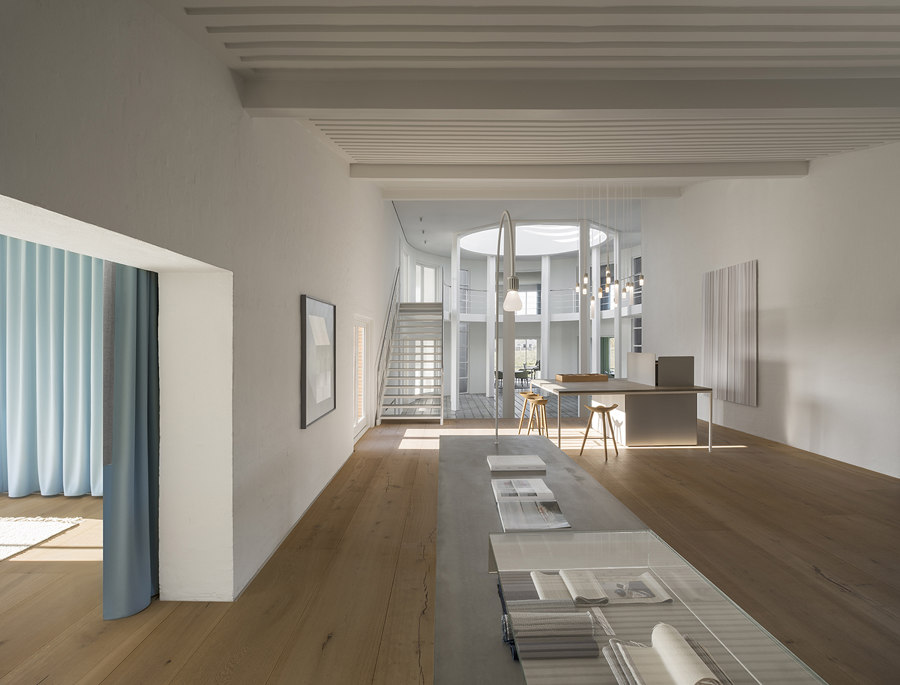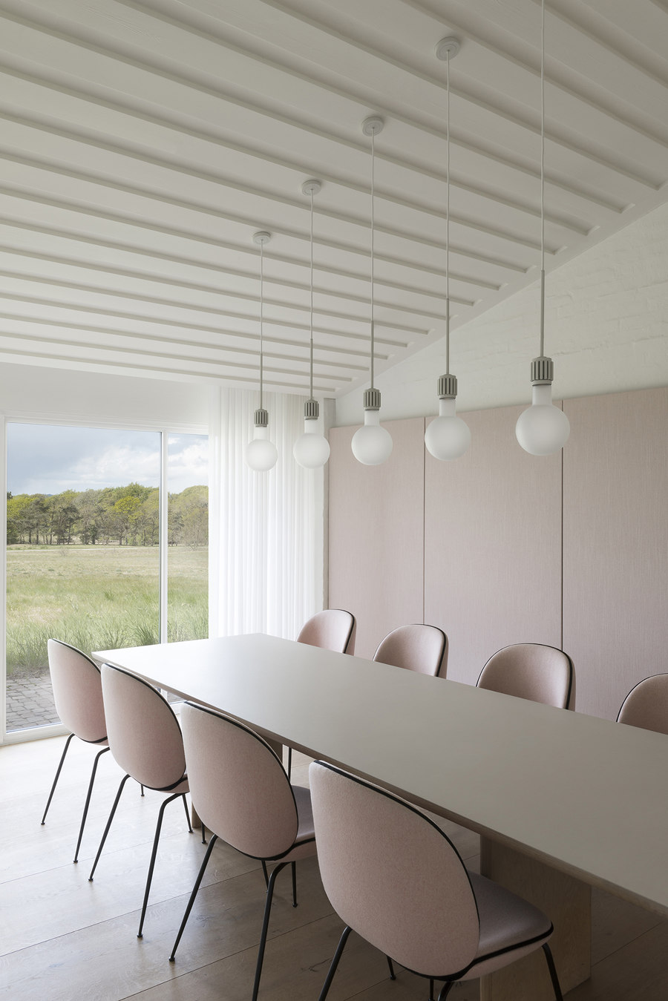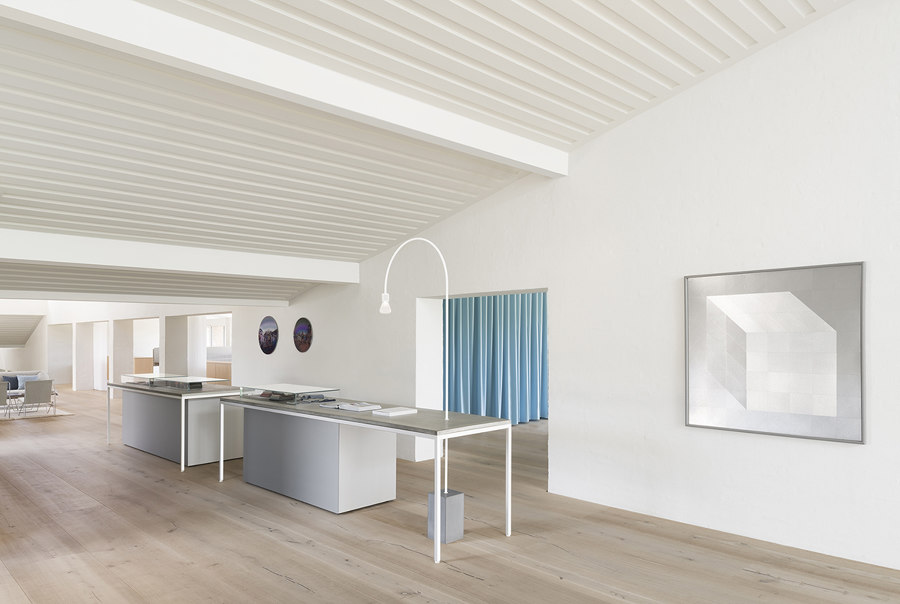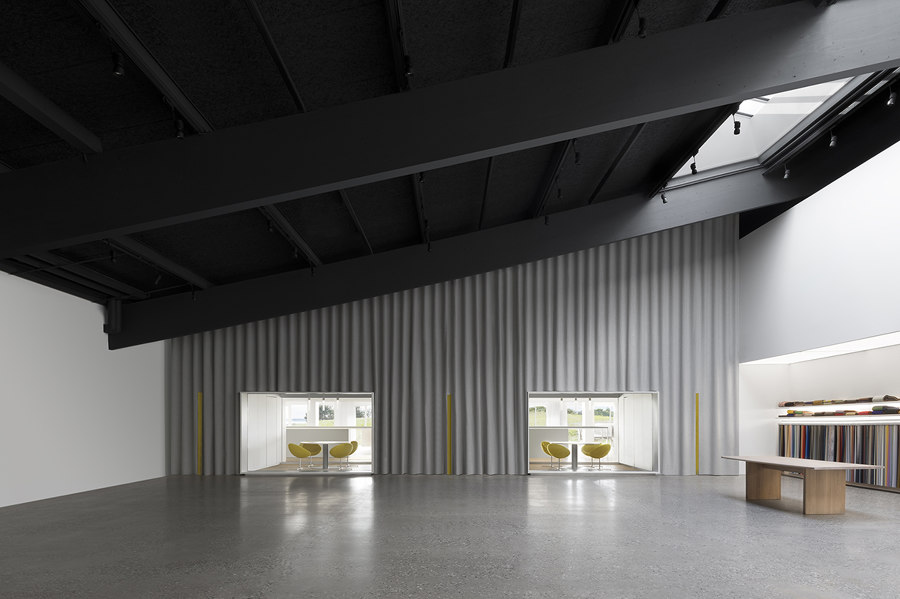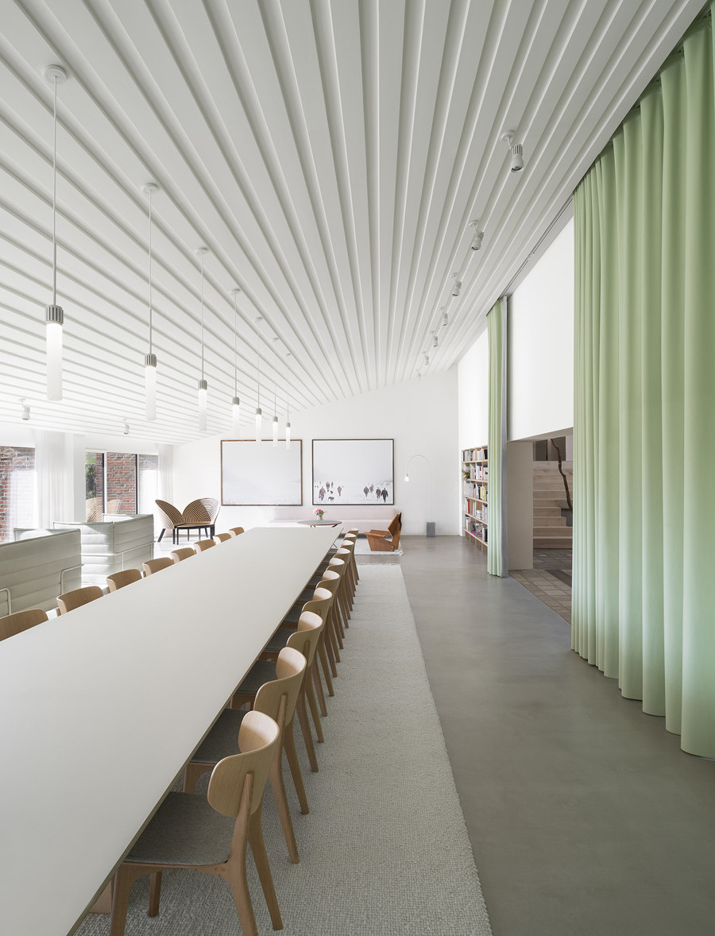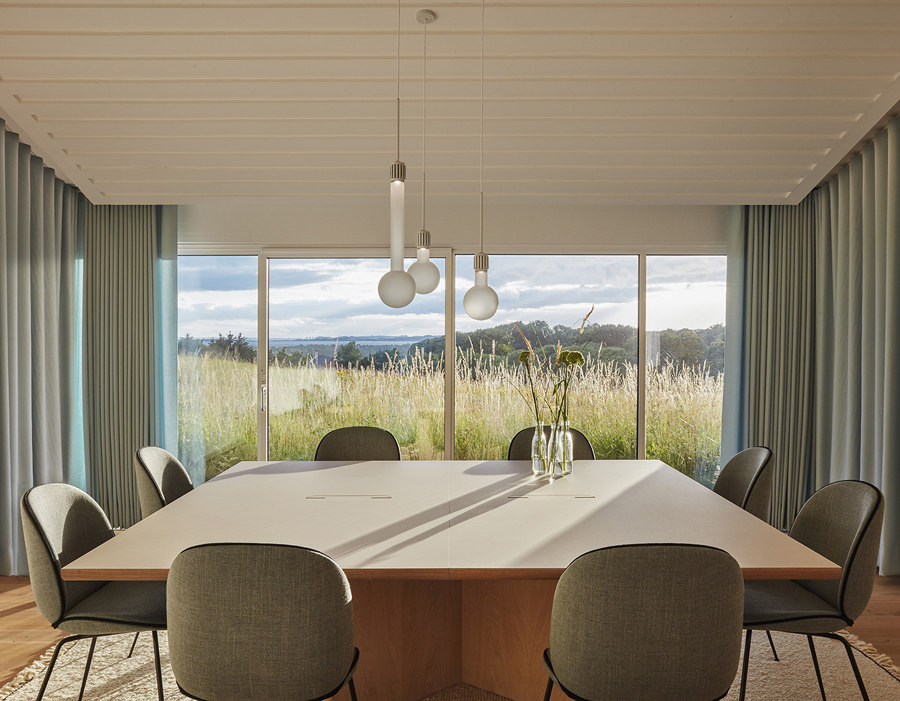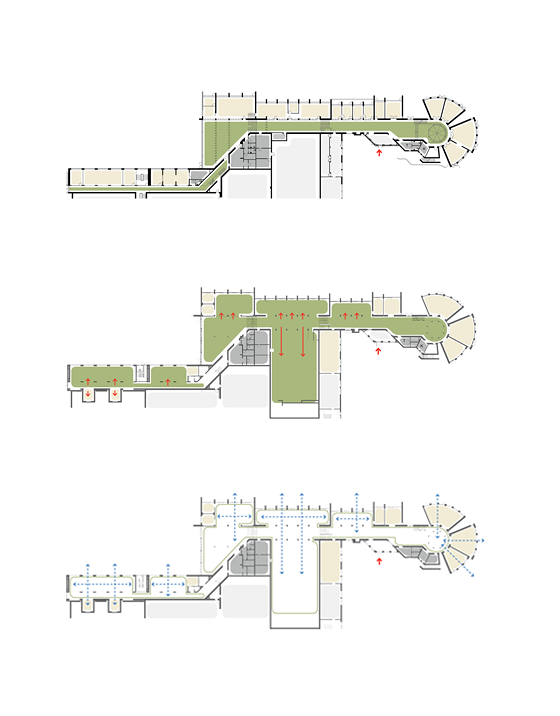Sevil Peach
London-based architects SevilPeach have transformed Kvadrat’s head offce in Ebeltoft, Denmark, creating visual connections with the surrounding landscape throughout the complex. A spectacular new 320 square metre showroom allows clients to explore the company’s full range of textiles and products on site. Freshly opened up offce spaces encourage collaborative working practice between departments. A new welcome area, social spaces and an inviting library extend Kvadrat’s familial ethos.
Above all, SevilPeach have made textile the hero of the site. High curtains are used as flexible boundaries for meeting rooms, as temporary dividers or to soften large open spaces. Loose families of colours and textures delineate fve zones within the site – Welcome, Management, Product, Social Space and Studio – all linked by a street-like corridor running through the building. A unifying family of light fttings by Viabizzuno is used throughout.
Together with the welcome scents of coffee and woodsmoke, visitors’ frst experience of Kvadrat is the inviting upholstery of seats by the freplace, and the soft blue curtains of a neighbouring room with views onto the garden. Wooden vitrines exhibit inspiration materials relating to the company’s latest projects, and curtains act as soft doorways to the adjacent meeting rooms.
To the right of the entrance, the existing double storey tower now houses management, HR and project rooms, with a flexible ‘Business Club’ providing a home-away-from-home for colleagues visiting from Kvadrat’s global offces. On the ground floor, curtains, rugs and upholstery pick up green tones from the surrounding landscape: on the frst floor, blue accents, echoing the sky, predominate. Occupying a space formerly used for warehousing, the spacious new showroom is imagined as the focal point of the headquarters.
Entry is through an angled curtain wall, seven metres at its highest point, with doorways picked out in yellow trim. The display wall accommodates a combined 60 linear meters of product, allowing for the company’s full range to be available to view on site. A bespoke wall of retractable three-metre curtains allows textiles to be shown as intended for use. Redesigned by SevilPeach, Kvadrat’s headquarters celebrate textiles, landscapes and creativityAlways the social heart of the site, the communal space of the existing canteen has been extended into a new library area with a long table that can be curtained off for dining or meeting, soft seating areas, and quiet workspaces that look out onto the landscape through floor to ceiling windows.
The two storeys of the south wing of the headquarters house an open plan studio for design development, and associated departments. Besides a product library and curtained video conference rooms, the south wing offers meeting rooms with dramatic windows directly onto the warehouse, creating a visual link between the design team and the fnished product.
