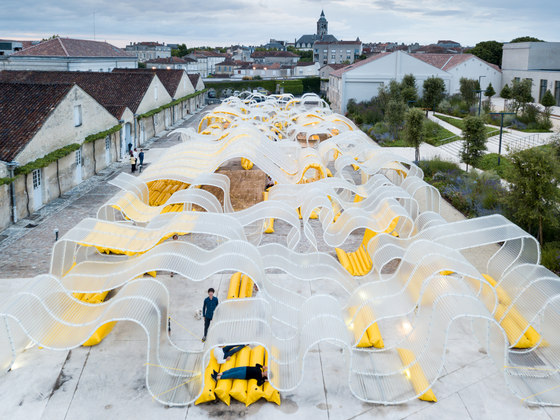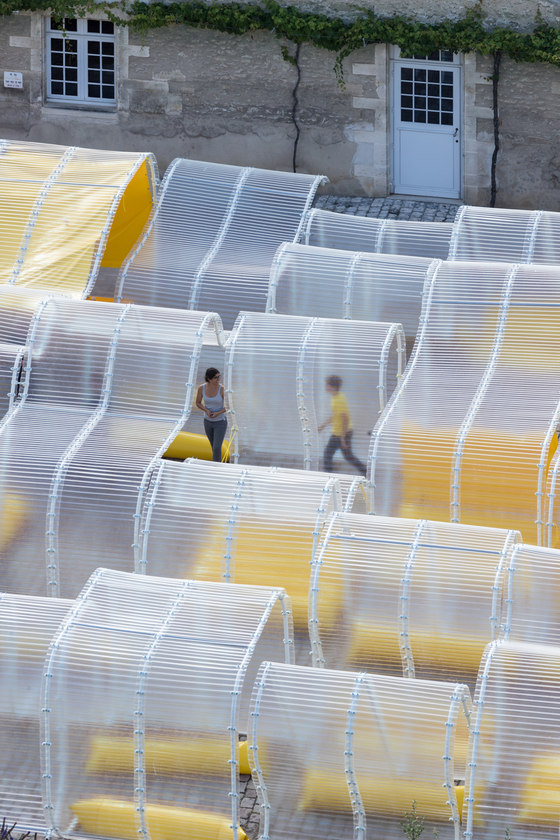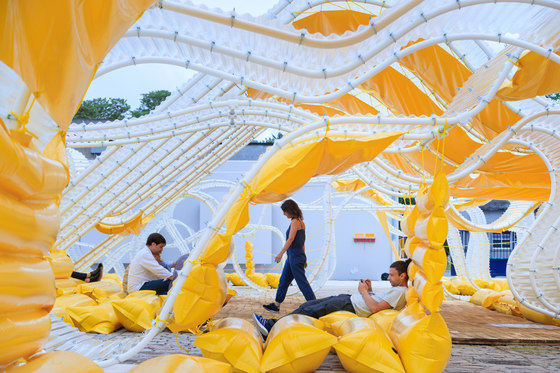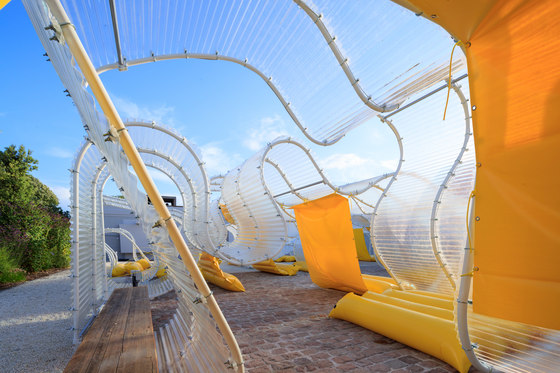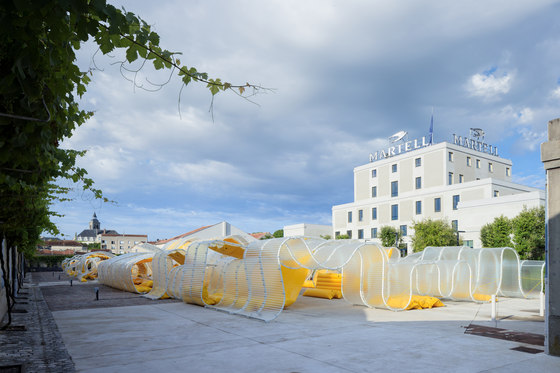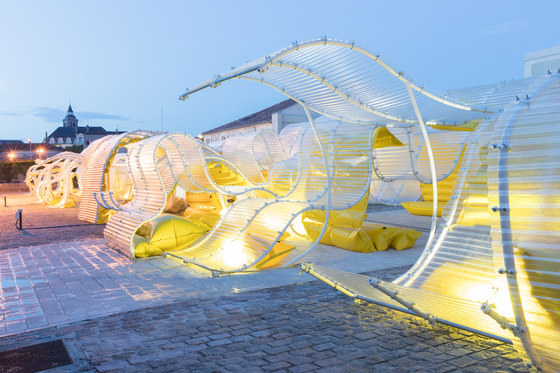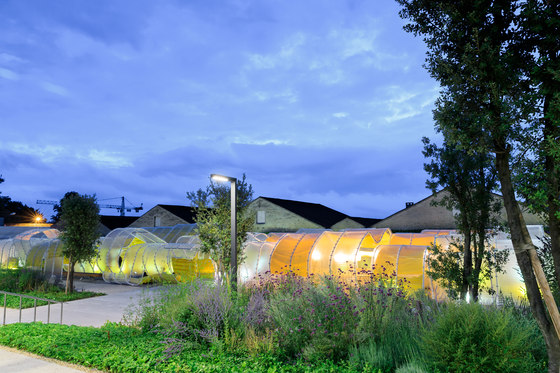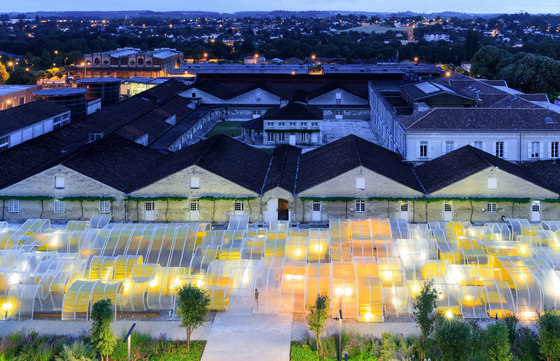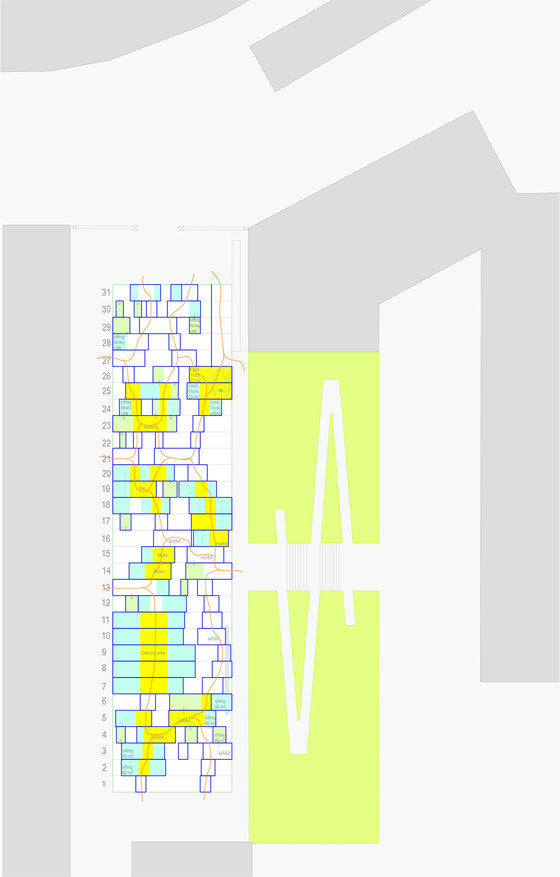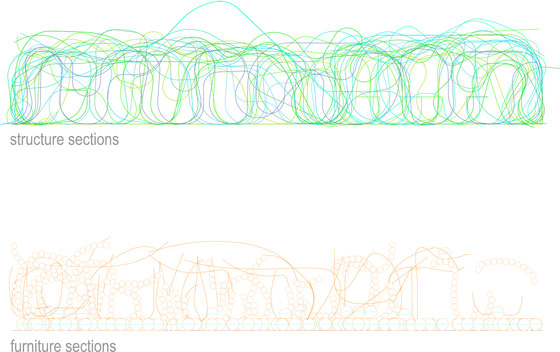Launched in October 2016, the Fondation d’entreprise Martell offers a rich and varied programme of events promoting local, national and international collaborations. Occupying a modernist building that is a landmark within the town of Cognac, the Foundation will ultimately extend over nearly 5,000 m2 and five floors, offering an array of different immersive, creative spaces, which will open to the public in several phases. The interior renovation, orchestrated by Bordeaux architects Brochet-Lajus-Pueyo, began in spring 2017, with a partial reopening (ground floor and rooftop terrace) scheduled for summer 2018, followed by a gradual roll-out of the other floors every year until the completion of the project in 2020/2021.
In June 2017, the Fondation d’entreprise Martell will inaugurate an in situ commission, an original protean structure created by Spanish architects SelgasCano, which will occupy the entirety of the vast paved courtyard in front of the Foundation until autumn 2018.
The first project in France by the duo of José Selgas and Lucìa Cano, this exterior pavilion is comprised of modules constructed from hi-tech materials, which will house specific activities prefiguring the Foundation’s future schedule of events. From summer 2017, visitors will be able to enjoy creation and performance-based experiences with invited designers including Atelier W110 and 71bis, and artistic partners such as the Abbaye aux Dames.
True to their aesthetic of transparency and openness to the outside world, SelgasCano constructed the pavilion from a metal framework covered by a translucent material developed by French brand Onduline. Strong and watertight, the material is permeated by a soft, changing light which creates intriguing iridescent effects. The Pavillon Martell de SelgasCano is the second commission of the Fondation d’entreprise Martell.
The first, Par nature, an immersive 600 m2 work by French artist Vincent Lamouroux, was presented on the building’s ground floor from October 2016 until January 2017 to mark the launch of the Foundation. Anticipating a rich cultural programme around four key themes (transmission, exploration, senses and materials), both commissions are practicable, environmentally responsible in situ installations which transport visitors into unexplored imaginary realms. In 2018, the pavilion will be dismantled and rebuilt elsewhere in order to give it a second life.
The site-specific commission of the Fondation d’entreprise Martell, the Pavillon Martell de SelgasCano, is a new, multifaceted architectural project created by Spanish architects SelgasCano and intended to completely fill the vast paved courtyard situated behind the Foundation during the first phase of work. After the installation Par nature by Vincent Lamouroux, the Pavillon Martell de SelgasCano, conceived this time for the exterior of the building, brings a new architectural and international dimension to the Foundation. This exterior pavilion is comprised of modules constructed from hi-tech materials, which will house specific activities prefiguring the Foundation’s future schedule of events.
True to their aesthetic of transparency and openness to the outside world, SelgasCano constructed the pavilion from a metal framework covered by a translucent material developed by French brand Onduline. Strong and watertight, the material is permeated by a soft, changing light which creates intriguing iridescent effects. The rainbow reflections thus created are ideally suited to the architects’ aesthetics. This large pavilion, composed of flexible and organic shapes, is in harmony with environment, the architects defending the idea that "nature must prevail over architecture". The Pavilion also illustrates the transversality of technologies, uses and materials, which is a major focus for future projects developed by the Foundation.
Designed to host visitors and events, the Pavillon Martell de SelgasCano brings together a diverse programme centred on activities and themes that prefigure the Fondation d’entreprise Martell’s programming. Inflatable seats installed in the structure, attached by straps, will allow visitors to sit, lean, or stretch out in the context of workshops, concerts, presentations, conferences, markets, games, moments of relaxation, wanderings, etc. From summer 2017, visitors will be able to enjoy creation and performance-based experiences with invited designers including Atelier W110 and 71bis, and artistic partners such as the Abbaye aux Dames.
The Fondation d’entreprise Martell reaffirms its intention to ensure an eco-responsibility dimension from the initial assembly of the projects to the final destination of the materials. Reusing some of the wood from the previous installation Par nature by Vincent Lamouroux, the Pavillon Martell de SelgasCano will be dismantled in 2018 to be reconstructed elsewhere to give it a second life.
The Pavillon Martell de SelgasCano will have multiple destinations. A limited portion will be kept at the Fondation d’entreprise Martell for archival and testimonial as well as practical purposes, and for visitor experiences in the Foundation’s future spaces. Another, larger part, will be reinstalled abroad within the framework of a social and community initiative.
"The Pavillon...
is located in the courtyard of the Fondation d’entreprise Martell. It is specifically designed for the large dimensions of the space – 26 x 90 metres, or 2,350 m² – which is emblematic of Martell’s long history. We are honoured to be the first architects commissioned to design a temporary installation for this very special site during restoration work on the interior of the building. As this will be the inaugural pavilion, our decisions and directions will impact on subsequent projects.
We were given an extensive blank canvas and we wanted to set the tone by occupying the entire site with our pavilion, in the hope of inspiring future artists, architects and designers. The second important decision for us was to work with just one material. Owing to the vast dimensions of the project, the material needed to be accessible and available in large quantities. It also needed to be light, so as to be easy to dismantle and transport to its future location. Moreover, lightness has been a constant and integral aspect of our work, and we saw this project as a unique possibility to experiment and explore that concept further. Another concept we typically like to work with is “off-the-shelf”. We thus started to look for the lightest and most cost-effective materials on the market. We found what we were looking for hidden away in the catalogue of Onduline, a leading French construction company with a worldwide presence.
This was a roll, a very thin roll, just 1 mm thick, made with polyester and fibreglass. Its appearance and thinness reminded us of traditional Japanese rice paper. Suddenly, the whole exercise became about discovering a way to work with paper – rice paper, fibreglass paper – and finding a way to play with its shape so as to make it as rigid as possible. We realized that this was a very naïve and simple process, almost like absentmindedly fiddling with a strip of paper during a meeting, and with this vague pastime we ended up creating a vast paper forest which you could enter, walk around and get lost in. Obviously, when we had to make it real, buildable, we leaned on a couple of additional materials, like steel bars adapted to the paper shape, and – as we couldn’t touch the courtyard floor – we added some yellow cushions filled with water to prevent the paper from blowing away… But we still let it blow a little, in a gentle vibration that perfectly expresses the lightness of the entity."
SelgasCano
Fondation Martell
Architect: selgascano. José Selgas & Lucía Cano
Contributors: Architects: Bárbara Bardin
Construction Enterprise: Lastra&Zorrilla
Engineering: IDI ingenieros
