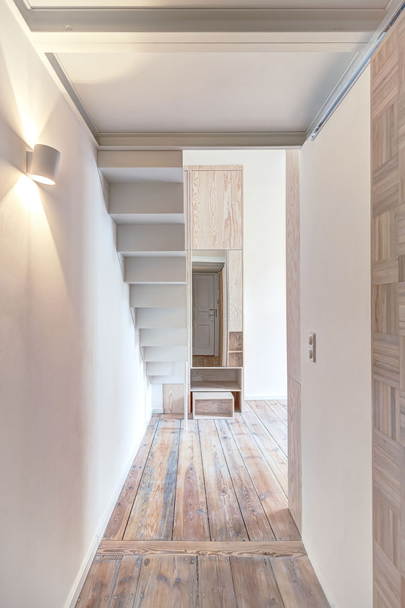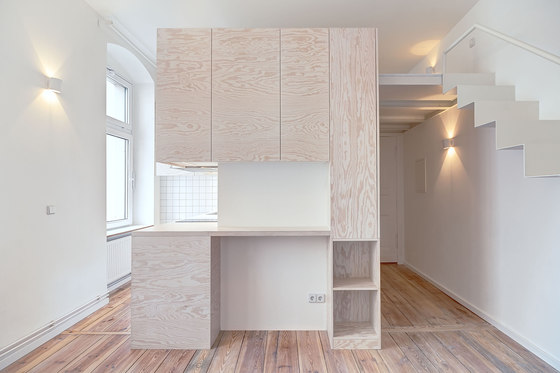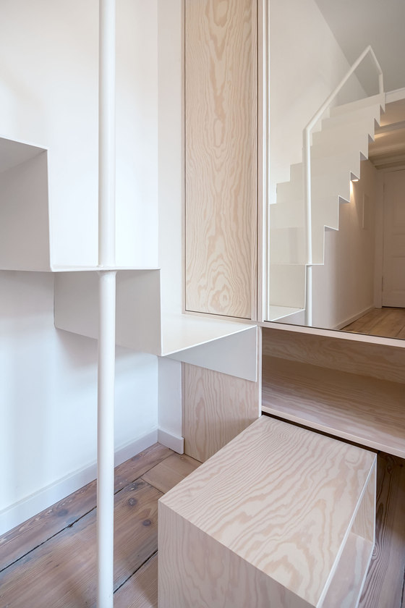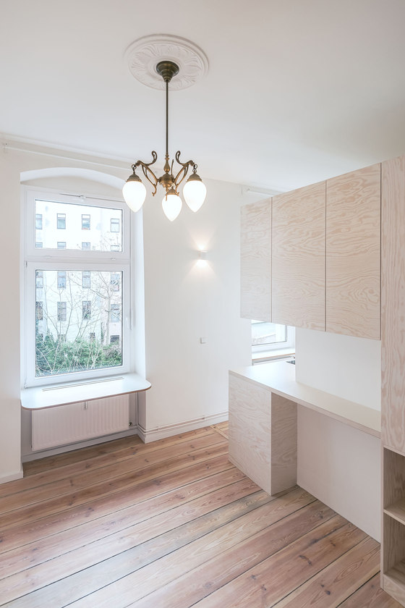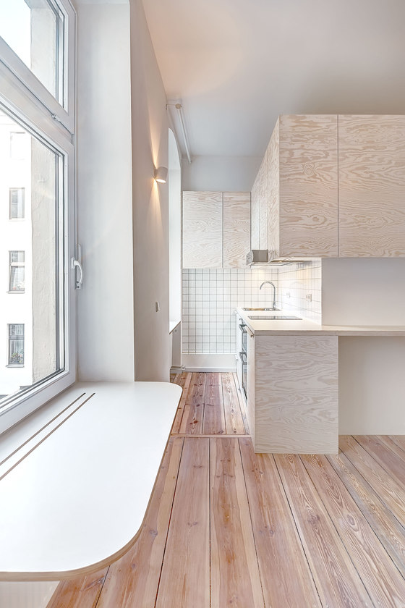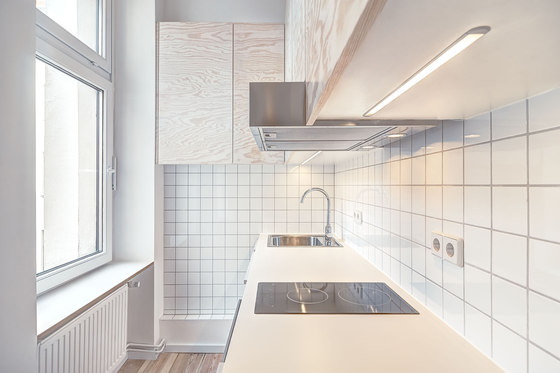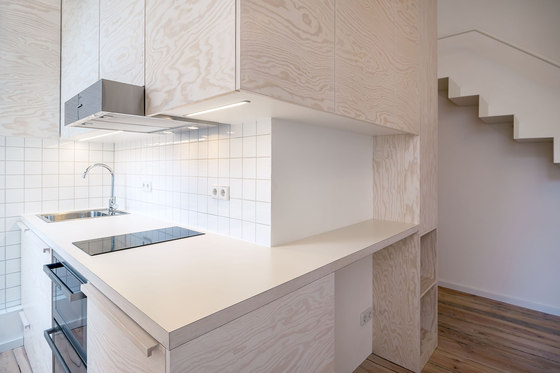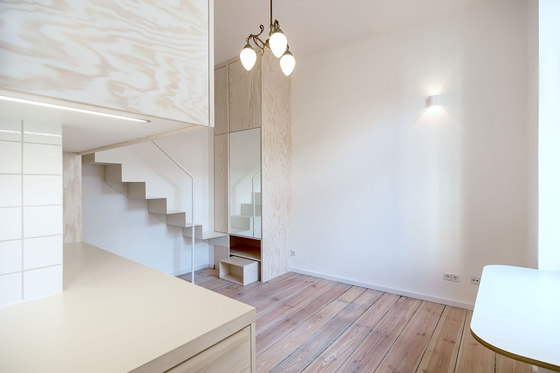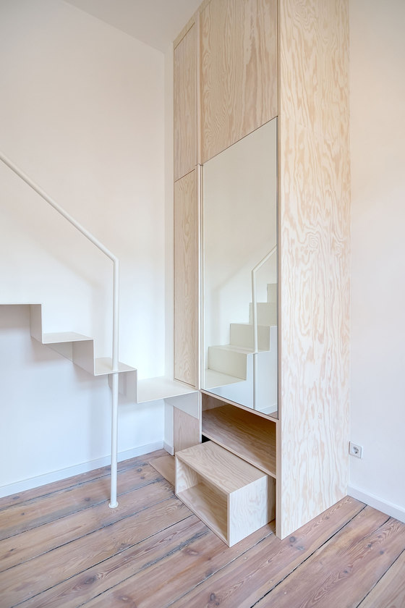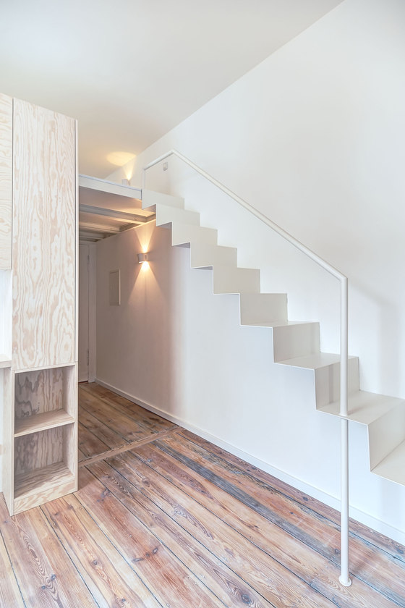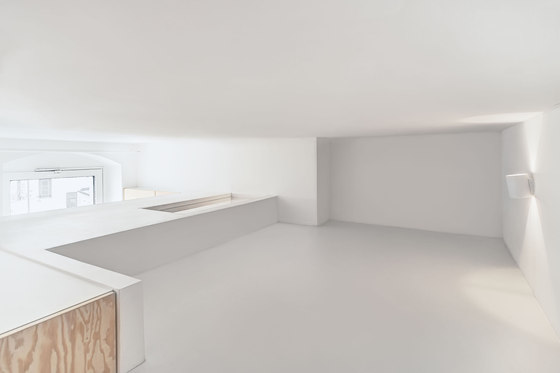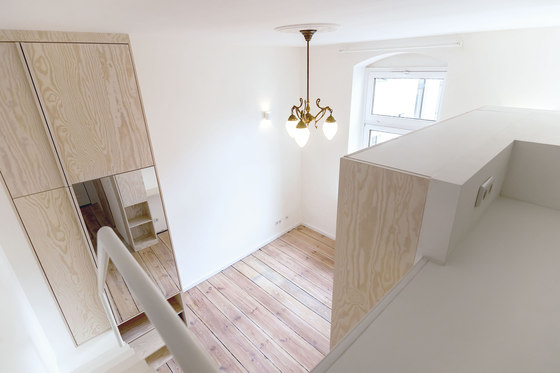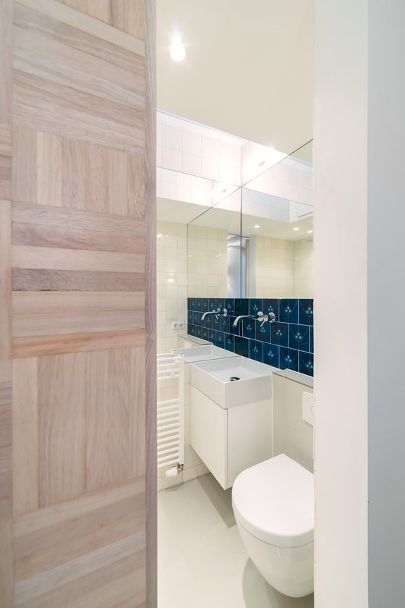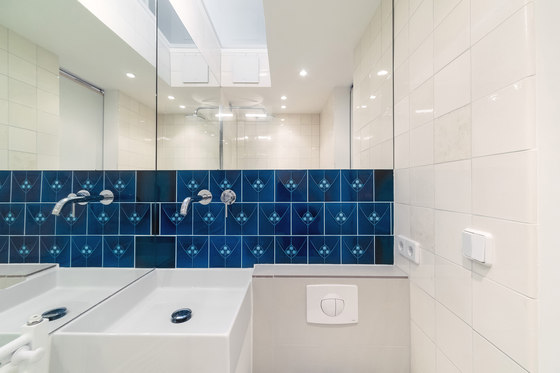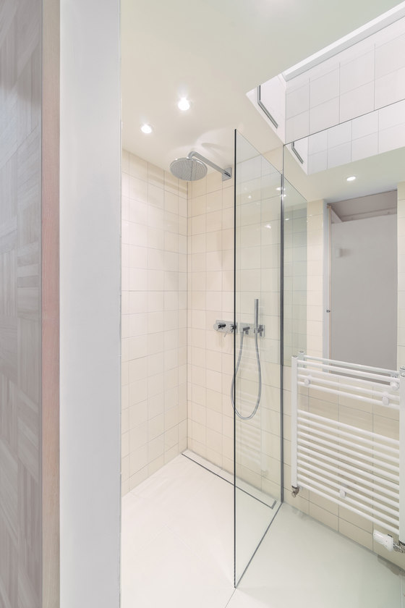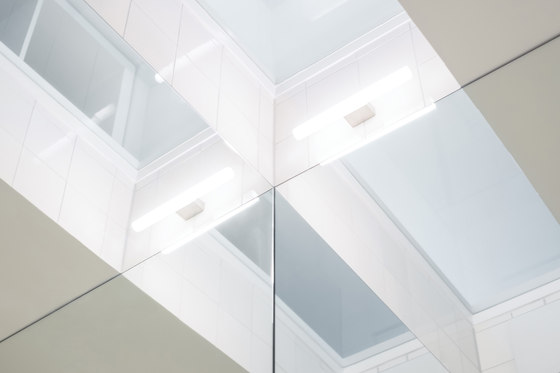Berlin-based architects spamroom and johnpaulcoss were given the challenge of sensitively updating an art nouveau micro apartment in the german capital. Dating back to the early 1900s and measuring only 21 sq m, the flat was in desperate need of modernization and a spatial reorganization. Like many buildings of its area, the original layout split the area into two small, separate rooms - kitchen, bedroom, with shared toilet in an auxiliary area downstairs. Former owners had previously altered the space by deciding to replace what was the kitchen with a private bathroom. Aside from giving the inhabitants a more convenient bathroom, it exacerbated the already disproportionate floor plan.
To begin, spamroom and johnpaulcoss explored designs that would address modern needs of the occupants and re-distribute rooms in a way that felt balanced and maxed every available centimeter. Ideally, the updated home would contain a comfortable living/sleeping area, fully equipped kitchen with room for storage and other essentials, and a compact bathroom complete with shower and amble discreet storage.
In the end, the only way to go about the renovation was with a blank slate. The interior was gutted, neglected floorboards were pulled up and restored, the dust-filled ceiling torn down and replaced, and all sanitary elements re-fitted and modernized. To engage all available space it was decided that stacking parts of the program was necessary, which resulted in the conception of a cozy deck/sleeping mezzanine with additional room for storage. A thin, robust steel staircase braced to the adjacent wall connects the half-level to the main floor and supplements storage with the option to place items there whenever it’s not being used.
A partially cantilevered steel structure supports the level from below, which adds precious centimeters above. In the space between the weight-bearing forms, is the entirety of the 2 sq m bathroom. Together, along with kitchen and cabinets, ventilation system, concealed sanitary fittings, storage, entryway, and sliding bathroom door - a substantial island is created and fills the room. In order to give the area its own visual identity, all elements were designed to exist without touching the exterior façade or the flat’s ceiling.
The whitewashed maritime pine kitchen, though compact, houses all conveniences and appliances required of a modern kitchen. Ample storage is provided through overhead cupboards, which wrap around the corner into the living room. In the main room, the windowsill was extended slightly to function as a working desk with a view of the courtyard beyond. Despite the small size, the flat feels well structured and light, with overlapping horizontal and vertical elements that solve the spatial quandary of the former construction.
spamroom + johnpaulcoss
