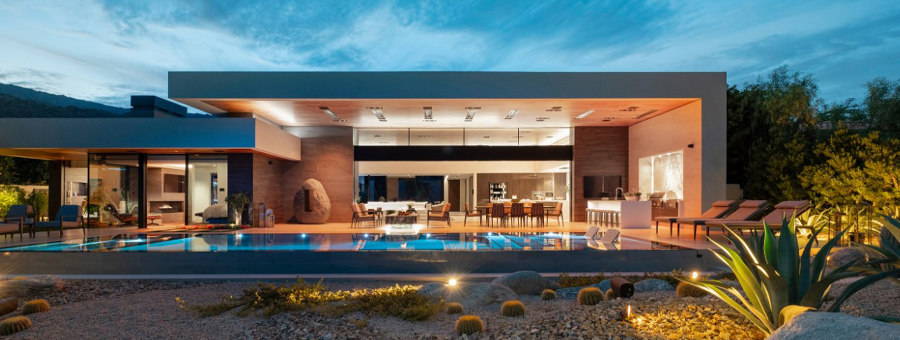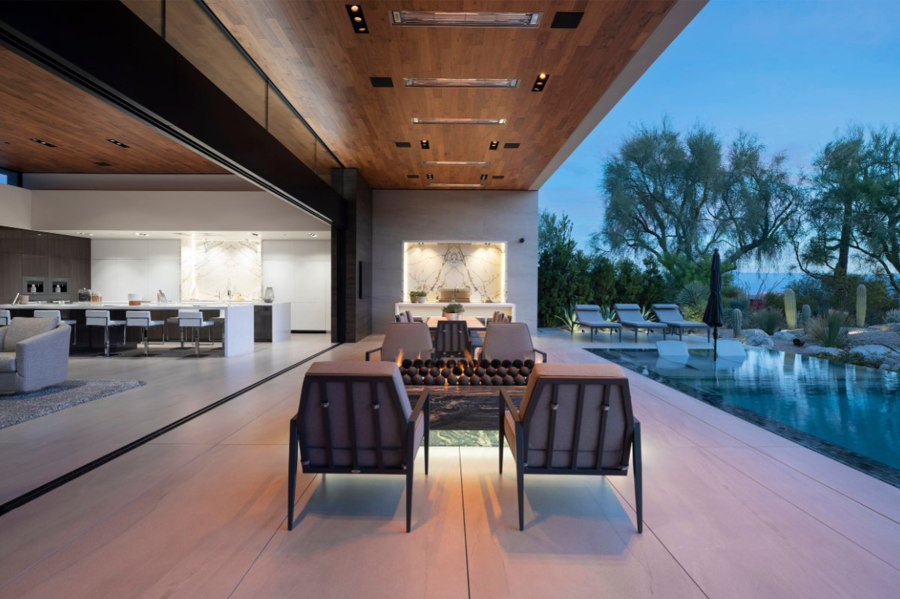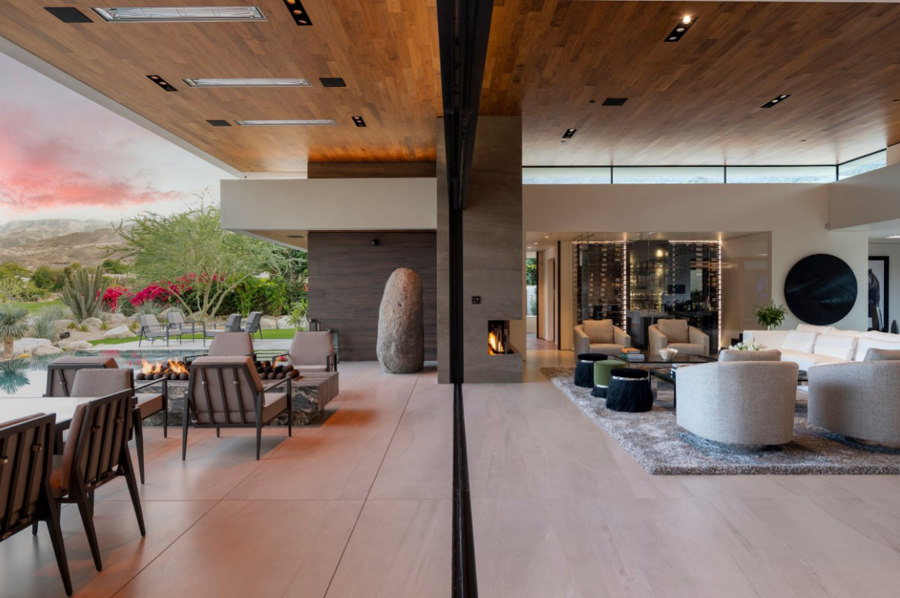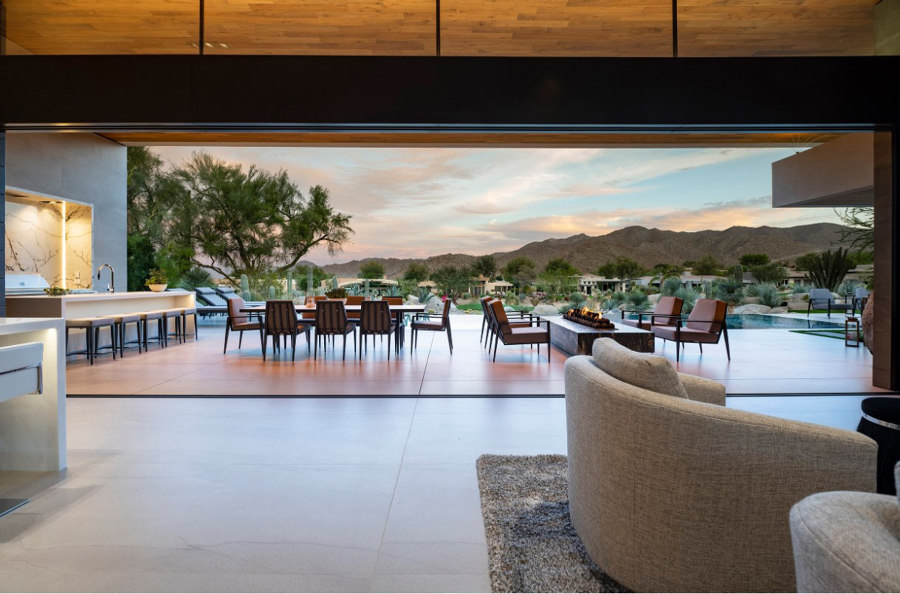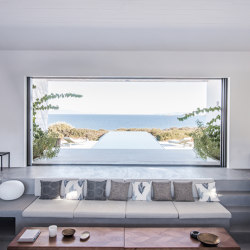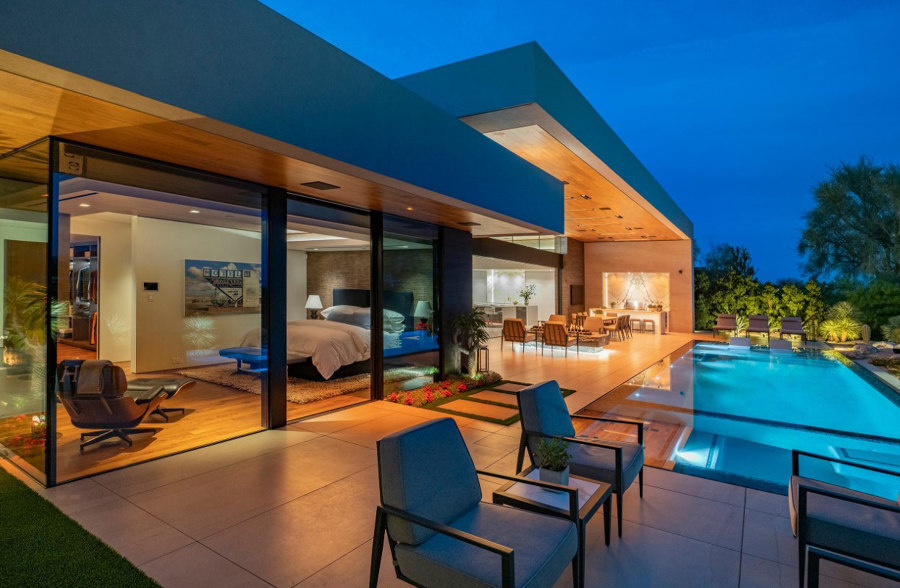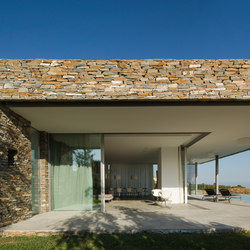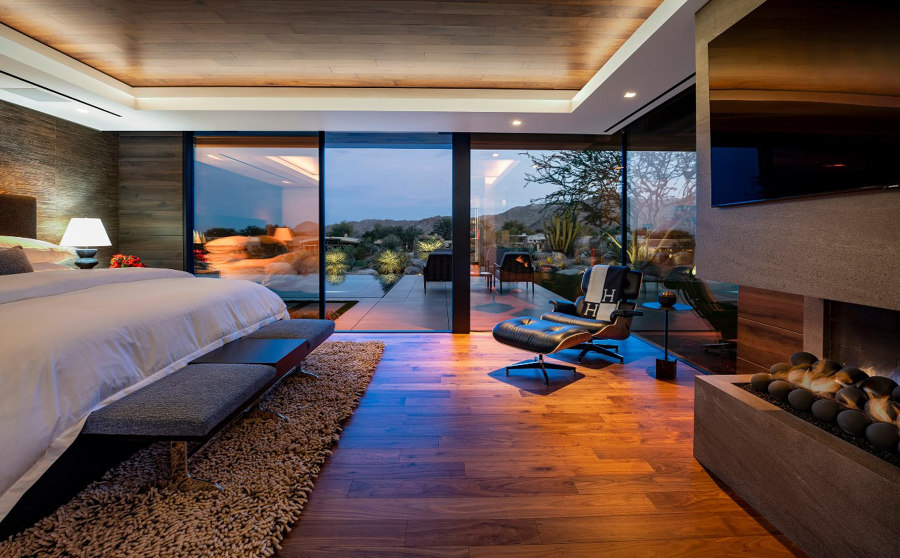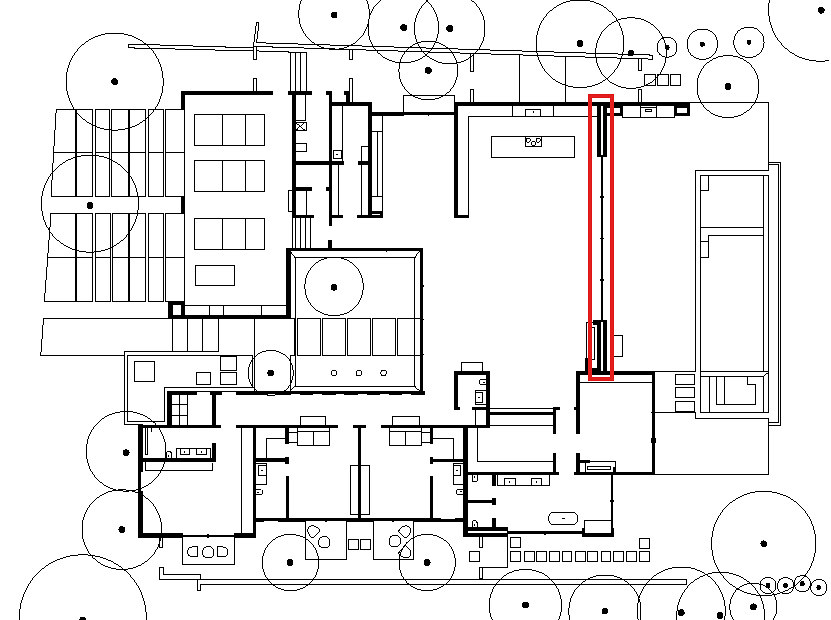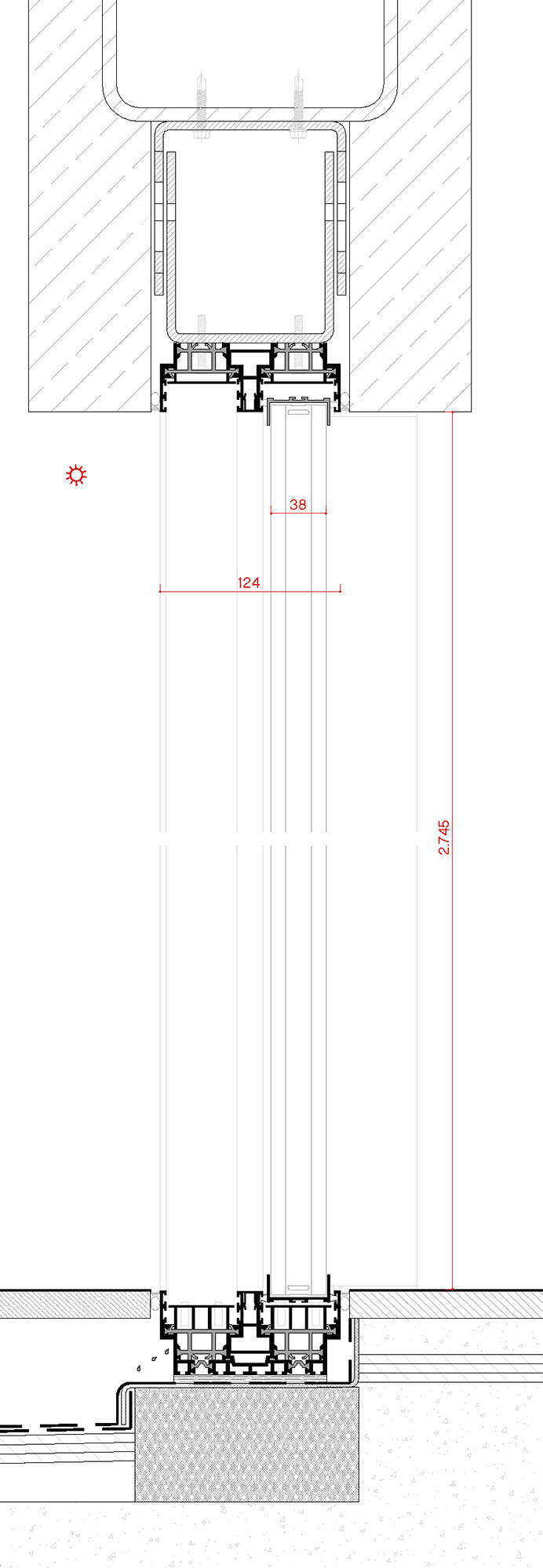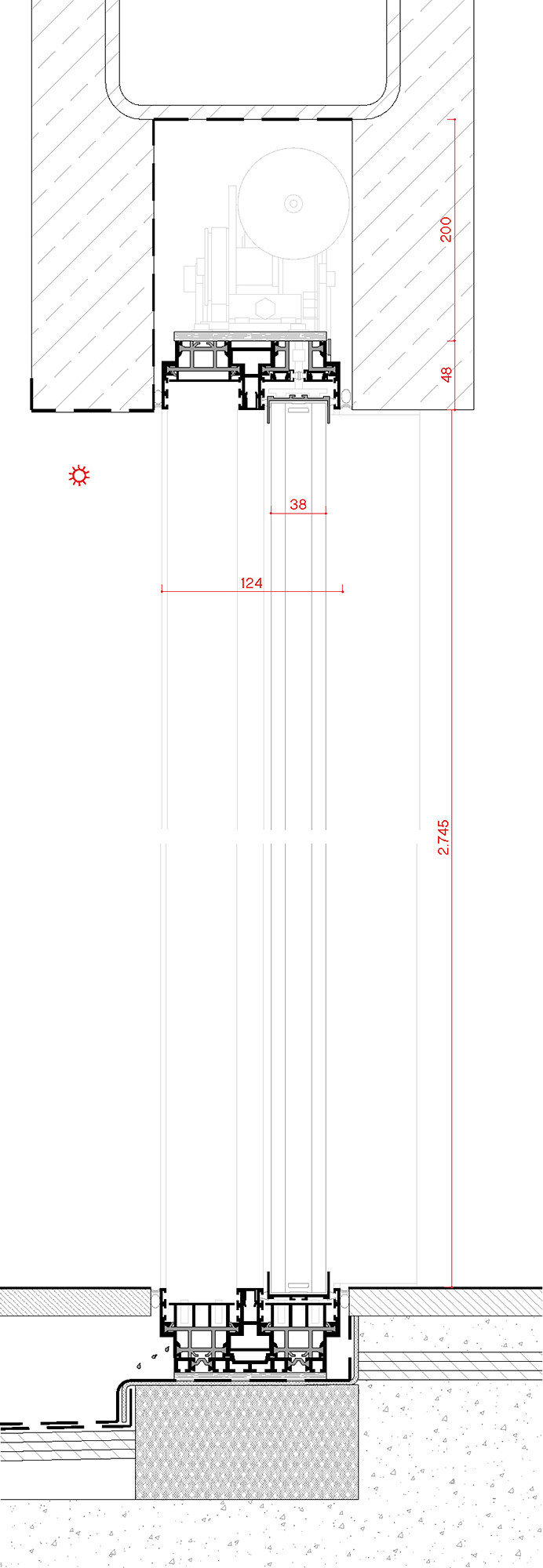Sitting in its privileged location in The Bighorn Golf Club, Palm Desert, California, this house stands as the distillation of a specific type of modern luxury, revealing one of the ways in which the international style has been absorbed and translated in California since the 1940s.
Like a roman villa, albeit with modern architecture, the plan of the house is organized around a central entryway courtyard, with a large pond that calmly transitions the visitor from the outside realm into the interior space. The main living area assumes the form of a theatrical proscenium, embedded in the natural desert-scape and offering panoramic views of the Santa Rosa Mountains, the trees, and the sky.
Designed by Marc Whipple of Whipple Russell Architects, the house provides a pervasive open indoor/outdoor feeling and the presence of water and light at every vantage point. It is only possible thanks to the ubiquitous presence of glazed elements, including large sliding panoramah!® doors and windows. The 10-meter-wide birail sliding ah!38 pocket doors conceal the sashes behind the thick walls when open, allowing the living space to enjoy a permanent communion with the surrounding landscape.
The house’s architecture has several timeless qualities, from a serene celebration of place to the presence of water, fire, and nature, through artful landscaping and the colours of desert sand and stone. Alongside, with a simple yet effective use of a few key elements of Californian modernity – pergolas, transoms, and clerestory windows at the roofline – the house efficiently dilutes the transition between inside and outside.
Certainly, the Bighorn House also includes some contemporary style, such as the temperature-controlled wine storage alcove in the living room, the fireplace seating with a distinctive fire feature underlit with LEDs, or the creative use of marble and wooden elements. However, beyond these few incidental features, it is seamlessly interwoven into a modern tradition that has been developing, almost unchangingly, since the second post-war period: an architecture whose proven efficiency relies on a pragmatic gestural economy.
product specifications: ah!38 motorized birail sliding pocket with 4 panels
glazing: IGU 8mm tempered high-selectivity + 22mm argon + 8mm tempered low-iron
window dimensions: 9.755 x 2.745mm = 27m2
finishing: black anodized
add-ons: motorisation
architecture: Whipple Russell Architects
location: Palm Desert, USA
photography: © William MacCollum

