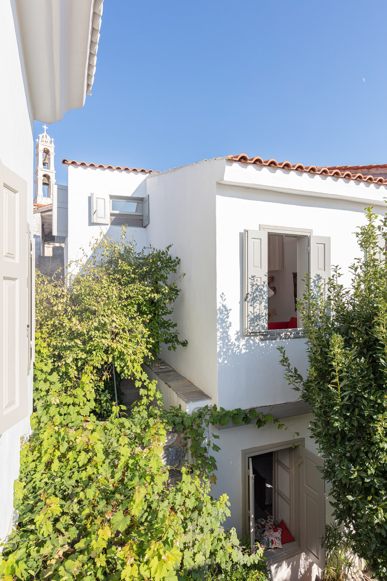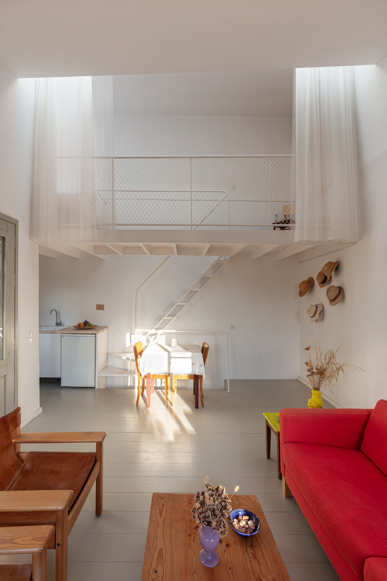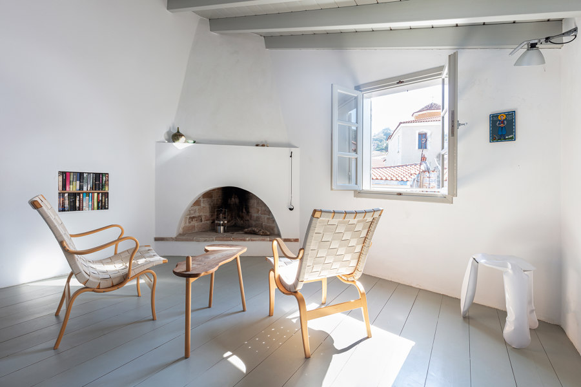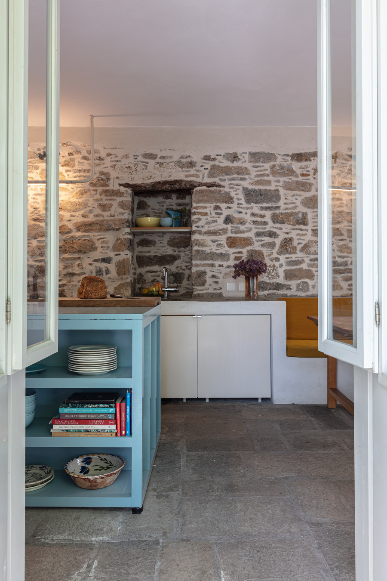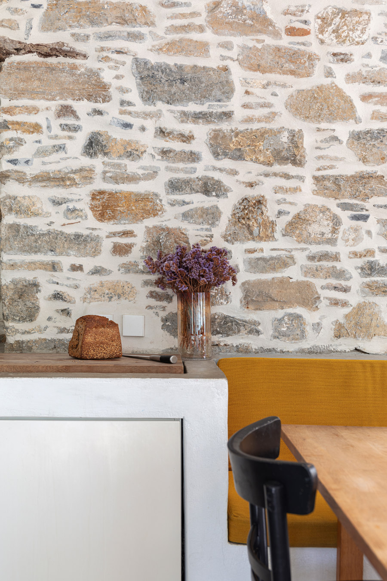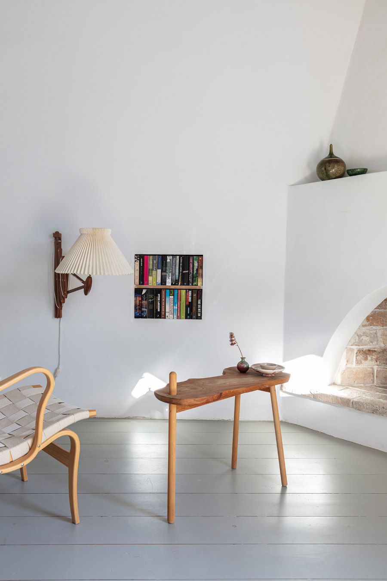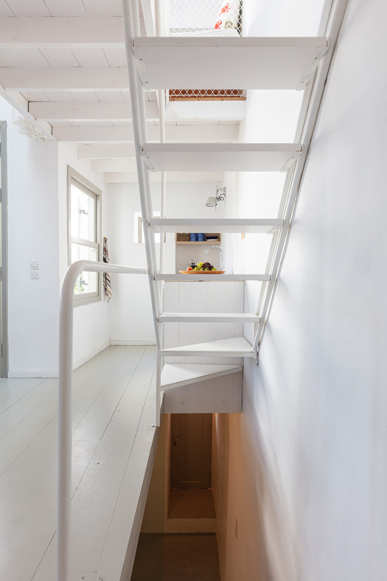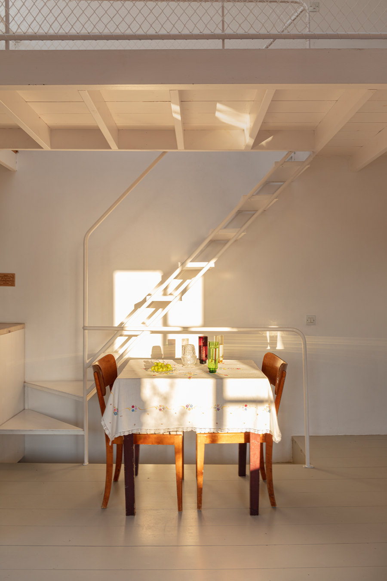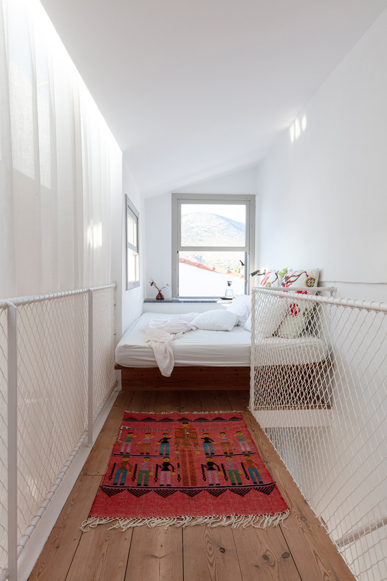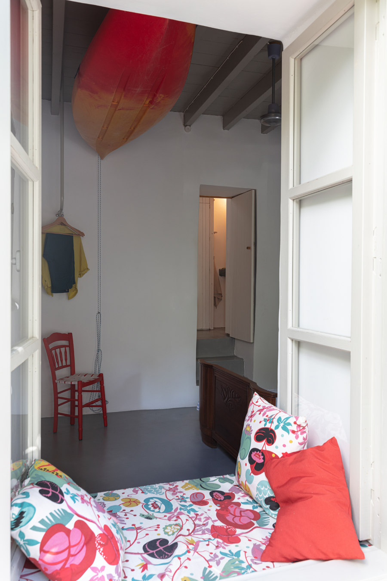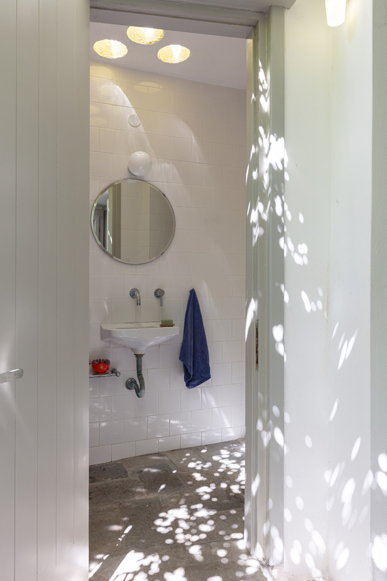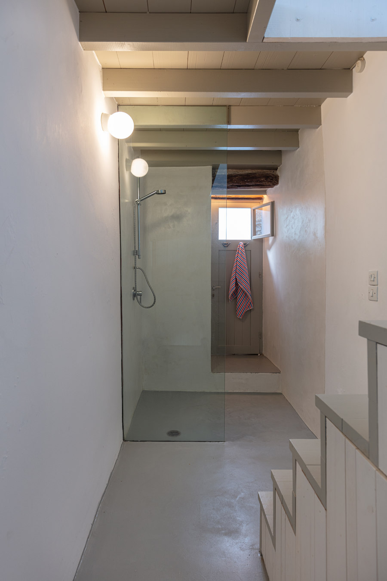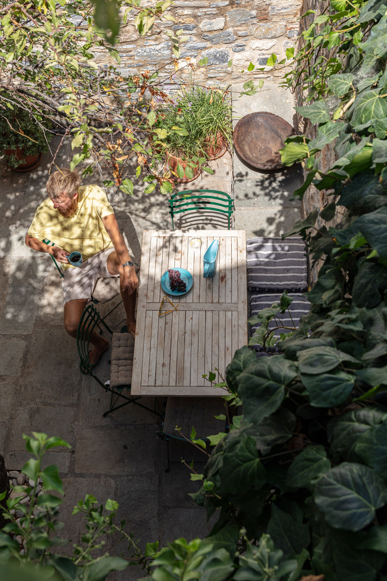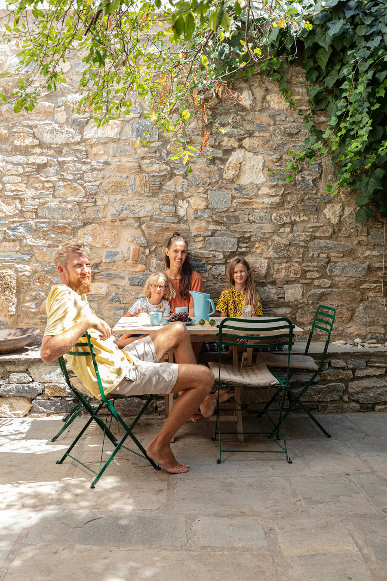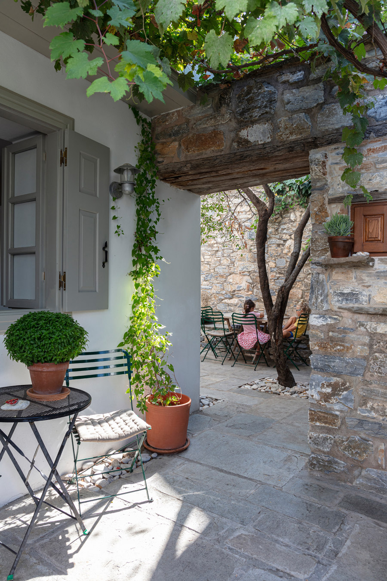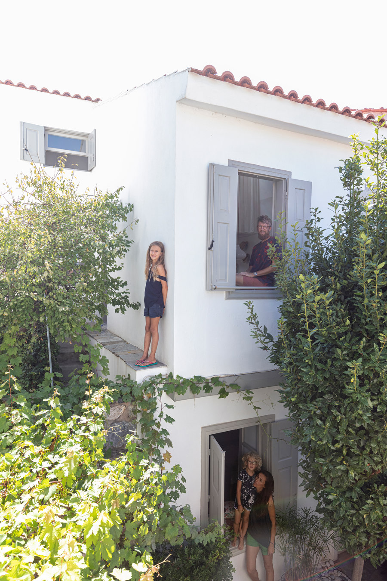In the middle of a heritage-listed, traditional Greek village on the island of Samos, Johan Annerhed and Maria Papafigou, the Swedish/Greek architect duo that is OOAK architects, restored three abandoned ruins to construct a summer home. The central ruin was transformed into a small courtyard and the other two were refurbished, and from the ruins emerged a new summer home consisting of two small independent houses sharing a common kitchen and two courtyards. A number of indoor and outdoor rooms with different feels help to set the stage for a playful summer location that can comfortably host one or two families simultaneously.
On the outside, the houses preserve the mandatory traditional character that is so typical of the architecture of the listed village, but the interior plays on a combination of the Greek in situ-built interiors in combination with the clean, fresh Scandinavian design style. Much of the furniture was built by Johan and Maria themselves. Two built-in bookshelves designed to accommodate the format of the typical Swedish paperback books that the family loves to read, a side table made out of a cutting board, and a custom lamp with a concrete foot are just some examples of the bespoke furniture that the couple have designed and made themselves. The bespoke homemade furniture has been combined and paired with design classics in all of the rooms to create to a contemporary and comfortable summer interior that feels both traditional and current at the same time. Every space has been utilized to the fullest, and many creative solutions have been employed to compensate for the size of the space: the family’s kayak hangs from the ceiling of one bedroom for example, and a shower has been installed on the main communication stairwell of one of the two houses.
As the need for sustainable alternatives to building new becomes increasingly urgent, this playful summer house fulfils its purpose to inspire and show how the old can be transformed into new: it is a joyful celebration of the fact that with adaptation and remodelling of traditional vernacular structures, we can welcome and enjoy new contemporary ways of life.
Design team:
OOAK
