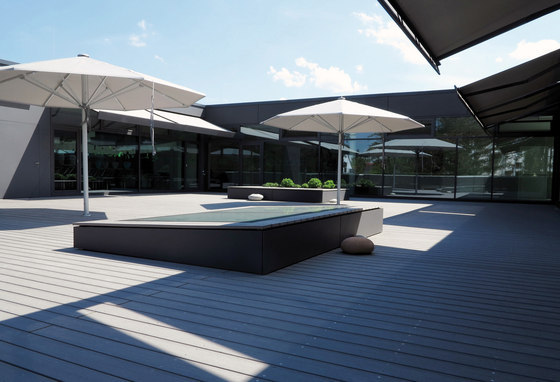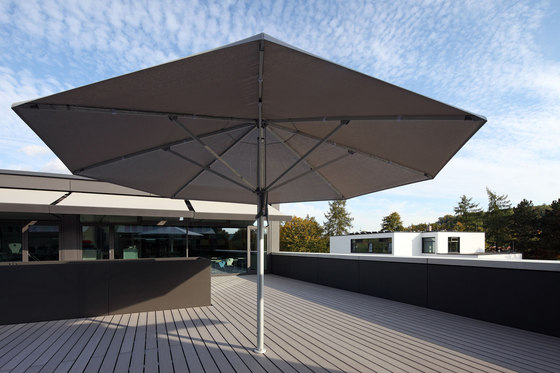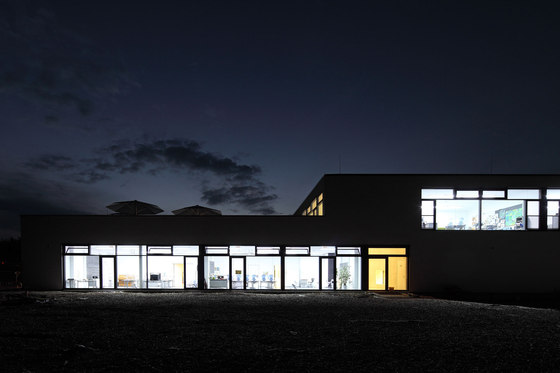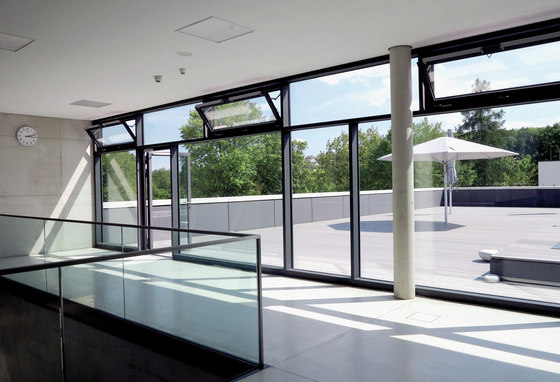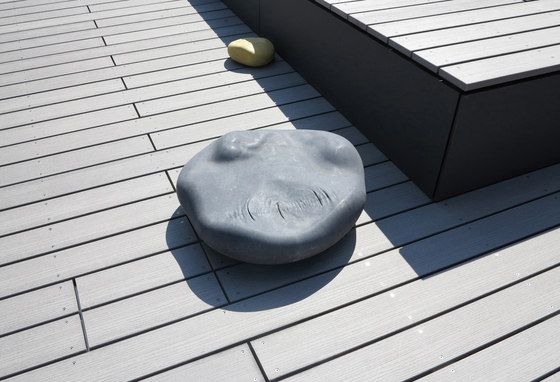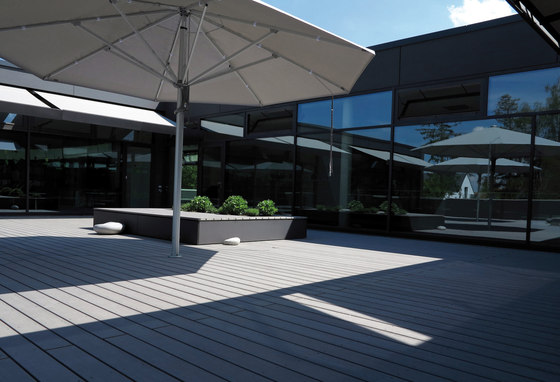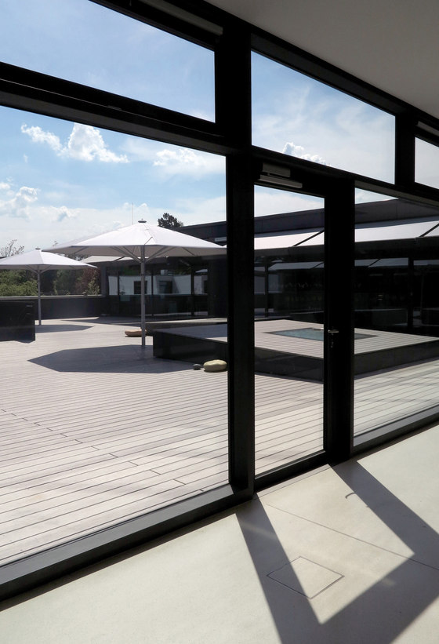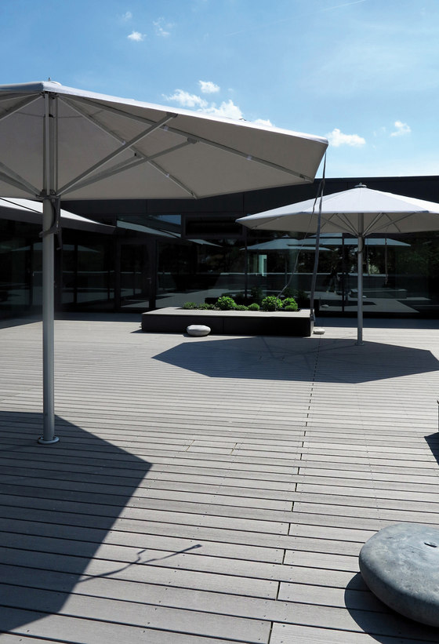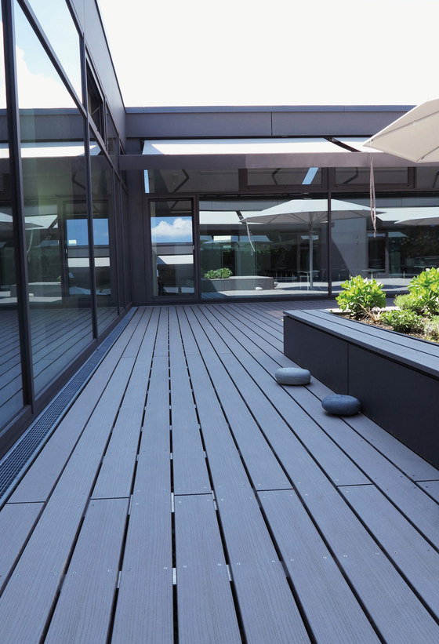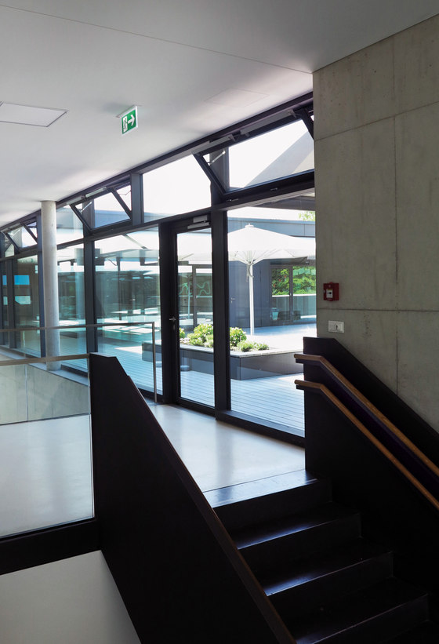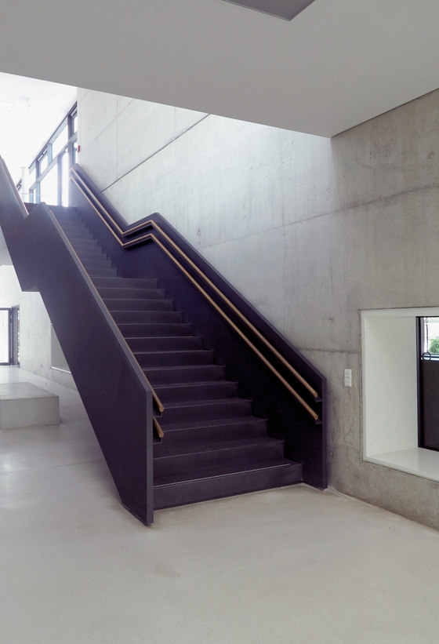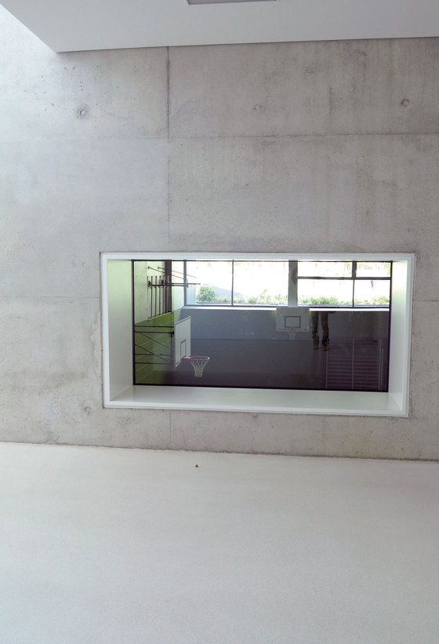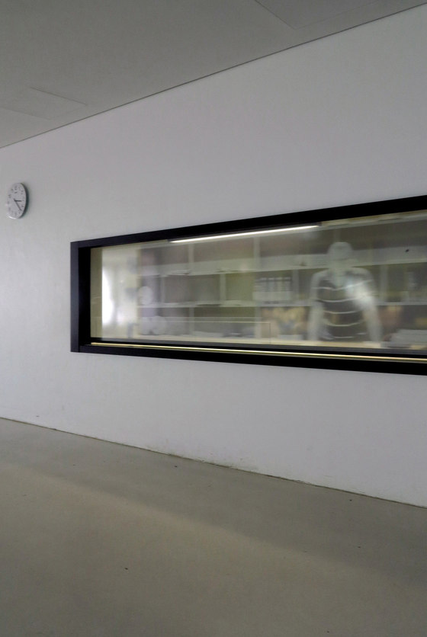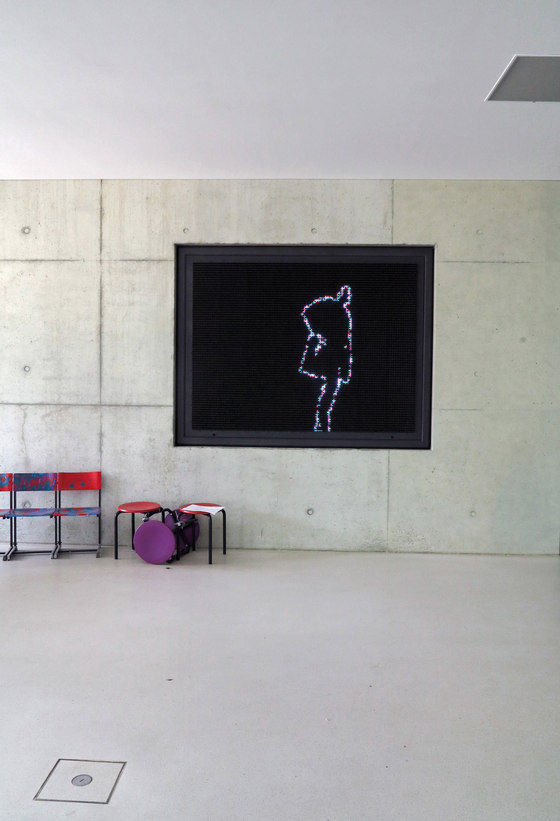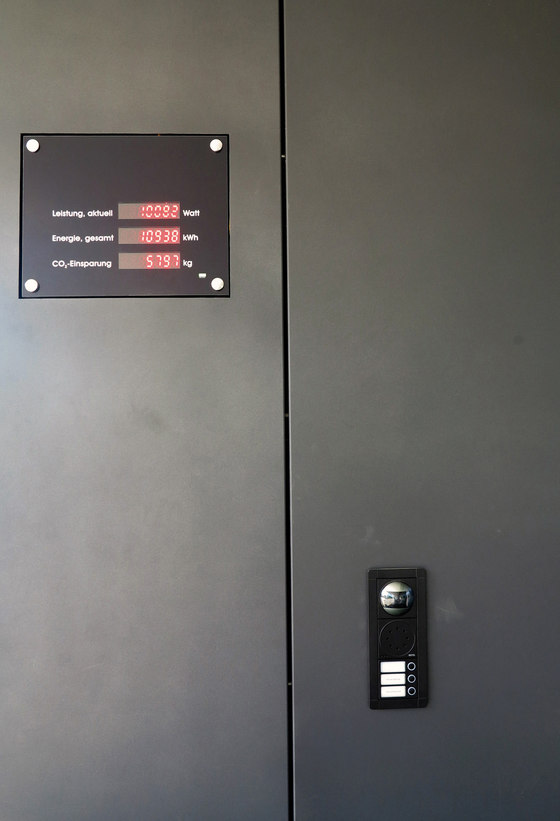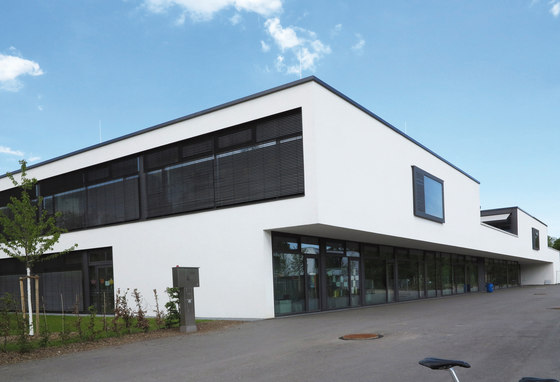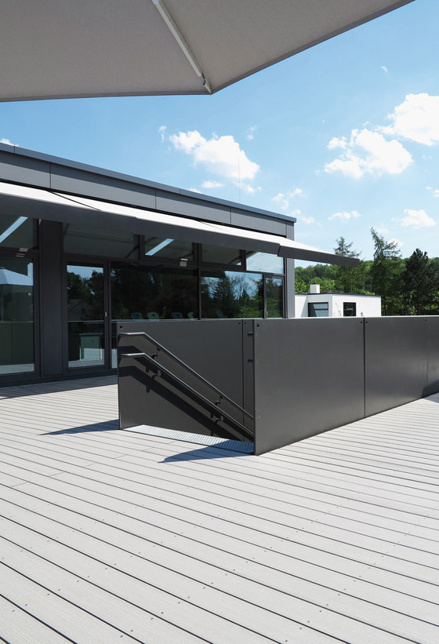Splinter-free outdoor flooring for primary school
Construction of a primary school with lunch facilities for 400-420 pupils.
The Cologne twoo architects designed the Regensburg school with great attention to detail.
The result was a building that allows interesting, open space linkages.
Four courtyards are accessible from the classrooms and the main corridor. Every open playground is adjacent to 2-4 classrooms that are connected with the free area through floor-level windows. This results in light-flooded rooms with pleasant learning environment.
Child friendly outdoor spaces
The terraces were laid with the splinter-free outdoor boards of MYDECK.
The weatherproof outdoor boards, which consist of a WPC composite, do not need to be polished or impregnated, which also saves money in the long term. A very positive aspect of the choice of patio covering was also the fact, that the MYDECK design board does not rot, moulds or splinters or splits, contrary to conventional boards.
Another nice detail of the terraces are the seats that make the outer space lively. The window surfaces on these reclining islands form at the same time a window to the library (the library is located under the terraces). The deck lights of the library are installed flush with the seating islands on the terrace as large accessible roof lights.
The energy concept
The city of Regensburg has placed the focus on the energy optimization of the new school building when offering the reward. The engineering office Hausladen GmbH from Kirchheim advised the builders during the entire design and construction process and in the evaluation of competition entries. Triple glazing, thermal insulation, photovoltaic panels or solar thermal facility for hot water heating to supply the lunch provision are just a few aspects of a sophisticated installation from the energy technology point of view.
All classrooms are naturally ventilated and provided with a measuring system that displays the air quality using a dashboard system. It is shown to the students in a playful way as well, how to achieve air-quality improvement through intensive ventilation.
The sustainable aspect of the timeless deck board, which does not need tropical woods, fits well into the sustainability concept of the primary school.
Stadt Regensburg, Amt für Hochbau und Gebäudeservice
twoo Architekten

