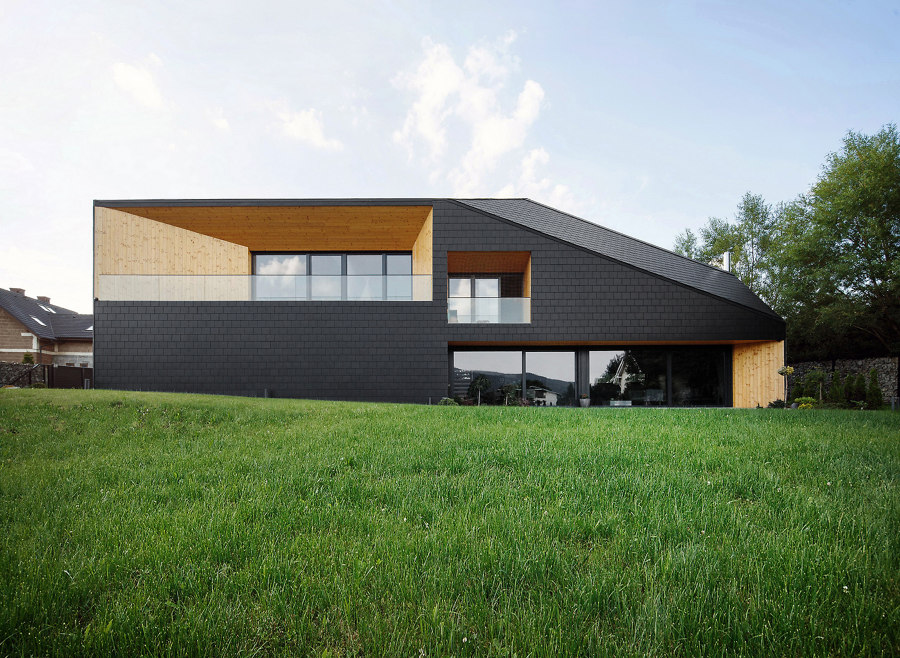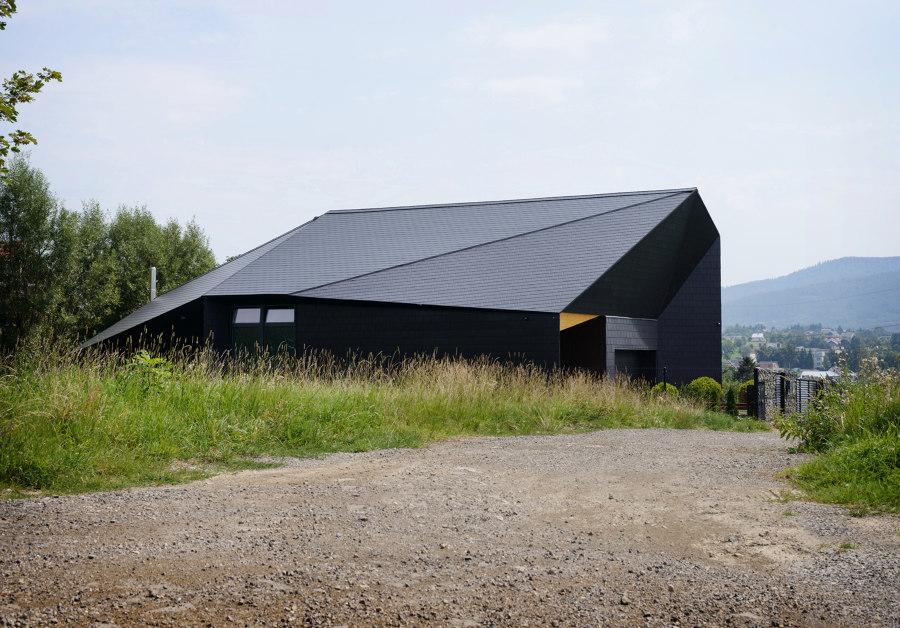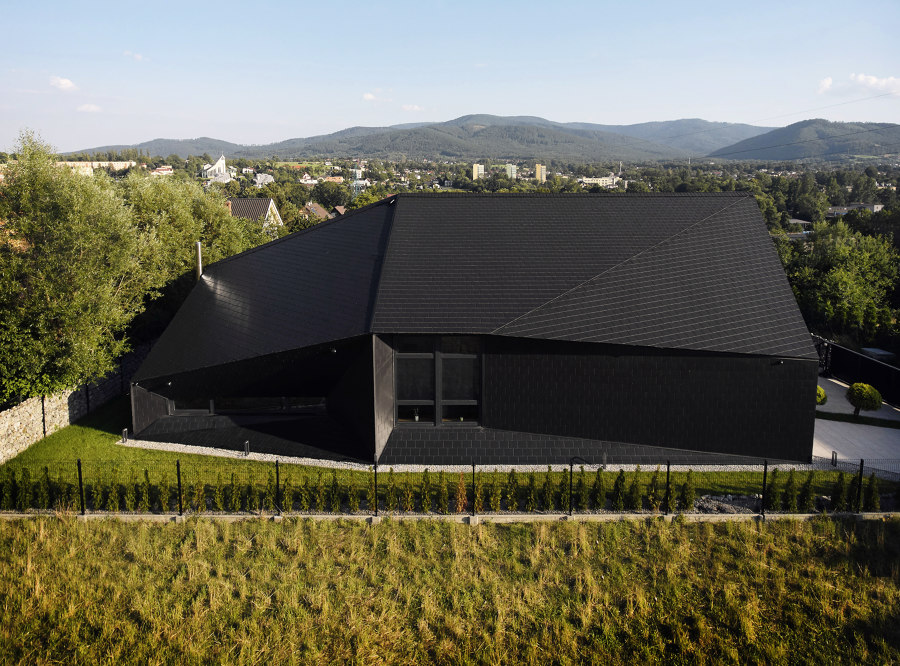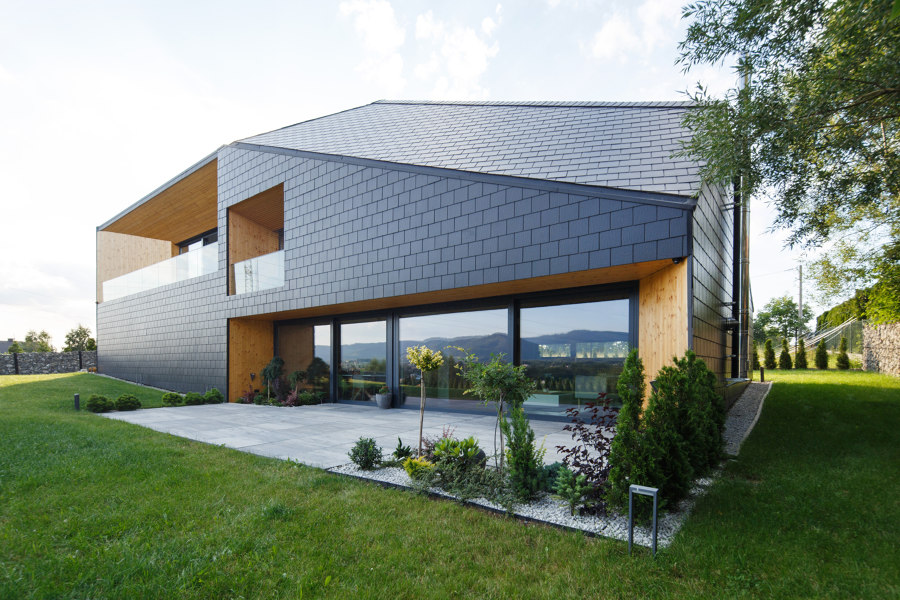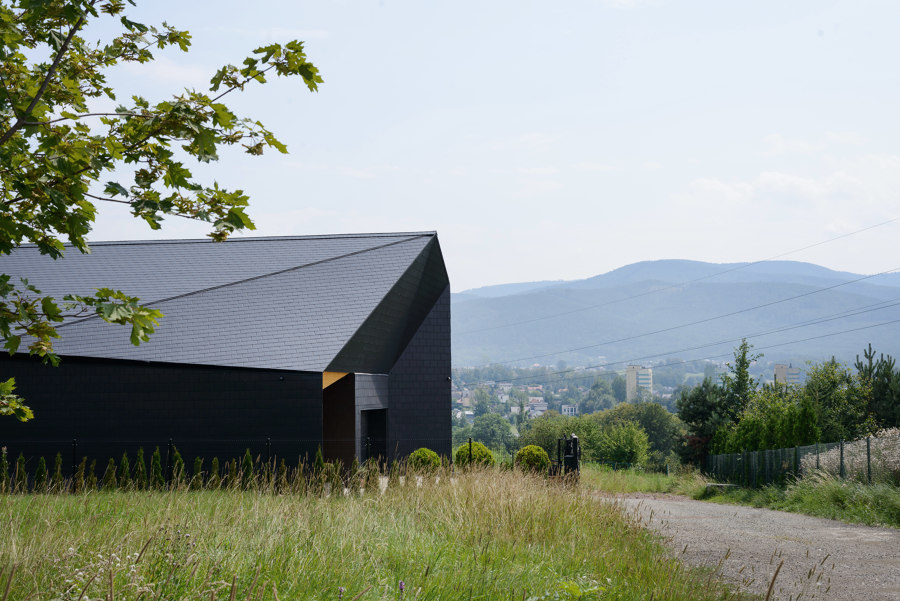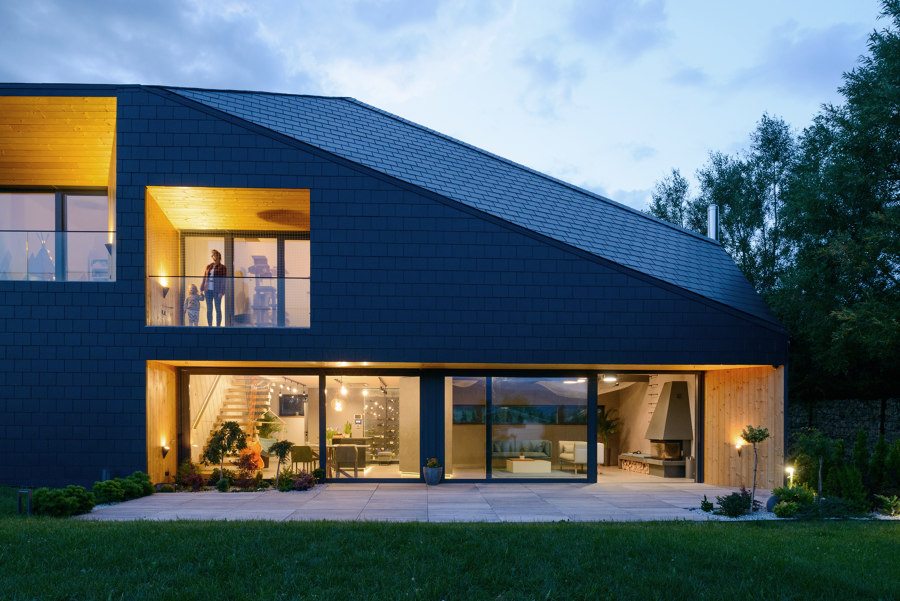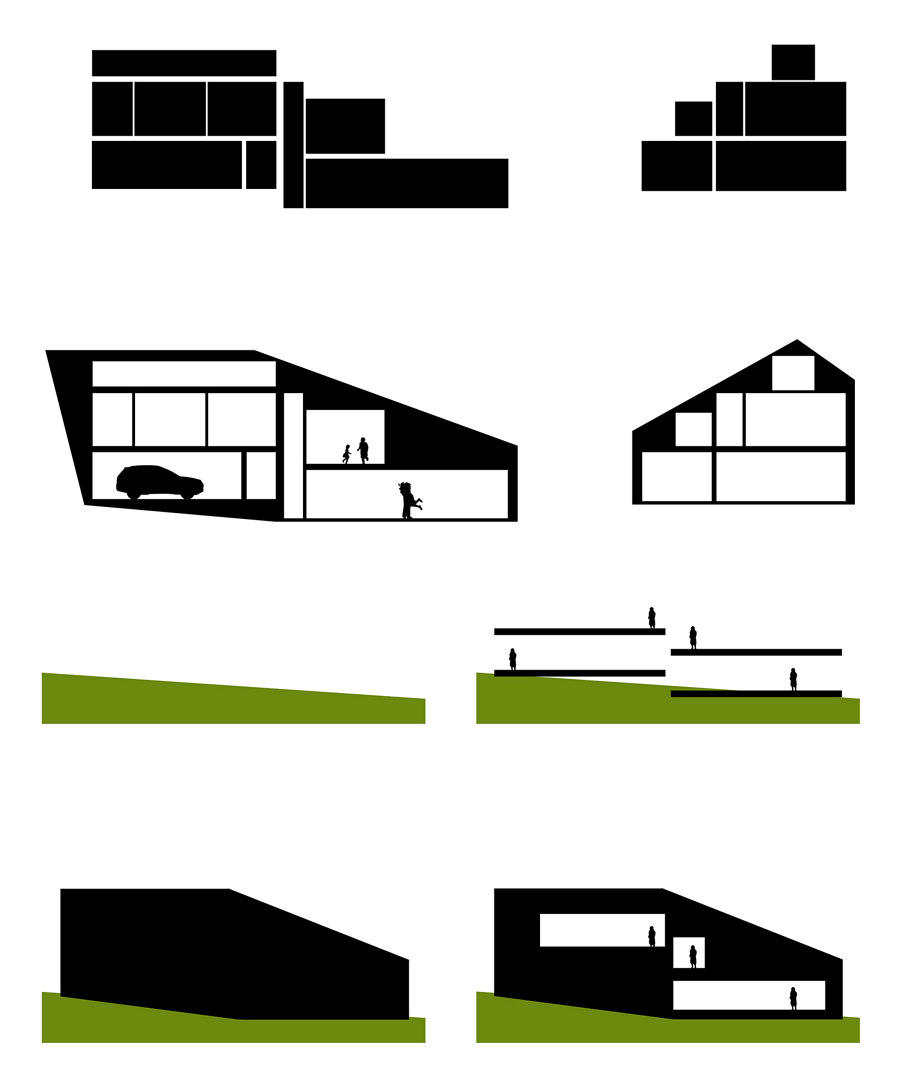The house was to be built on a mountain slope. We decided to adapt the architecture to the topography of the place. The plan of the house was based on the natural terrain. The throw was broken in half. Thanks to that the entrance zone is in contact with the road and the whole day zone is continuously connected to the garden.
The continuation of this action is to break the storey floor and also the roof slope, which follows the structure of the house's rooms. On the north side the house is closed - there are complementary rooms.
Priority rooms are located in the southern part of the house where the block is higher - opens to the garden, sun and view of the Beskids. The cascade functional program has been wrapped in uniform leather. As a consequence of these actions, an abstract, multi-faceted block began to form.
We wanted to go in the direction and strengthen the conceptual connection of this house with the mountain landscape.
The function adapted to the mountainside. The form in which the room layout was closed was also to be derived from the same source. The idea arose to create a house that seems to be largely the result of rock-forming processes.
House associated with the landscape and referring to the mountains visible on the horizon. This thought became the key to the project and the basic clamp connecting the planned composition of space. "Black Rock" has its origin in the hillside on which it was formed. The form of the house clearly reacts to stimuli received from the location.
The functional program and structure of the house were built into the topography of the terrain and this had a decisive impact on the building's geometry and its final aesthetic articulation. The form of the home is related to the function.
The form is associated with topography. The form of the house creates a dialogue with the mountain landscape.
Design Team:
MUS ARCHITECTS: Adam Zwierzyński and Anna Porębska
