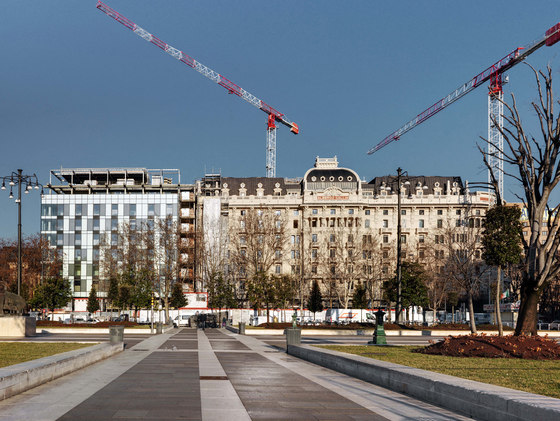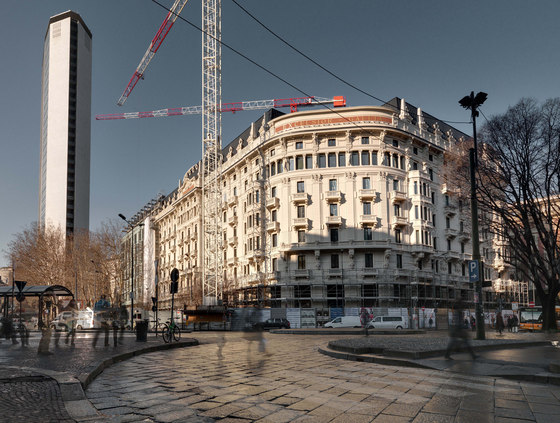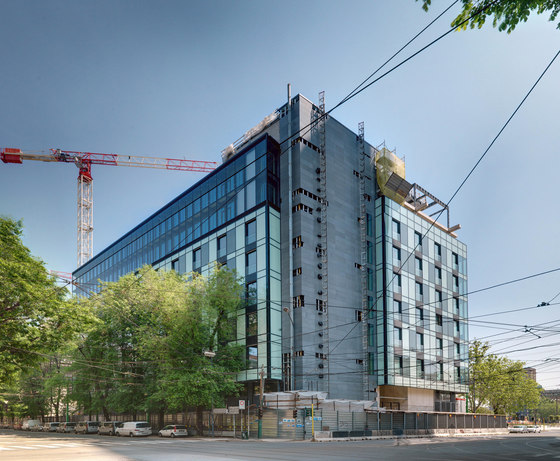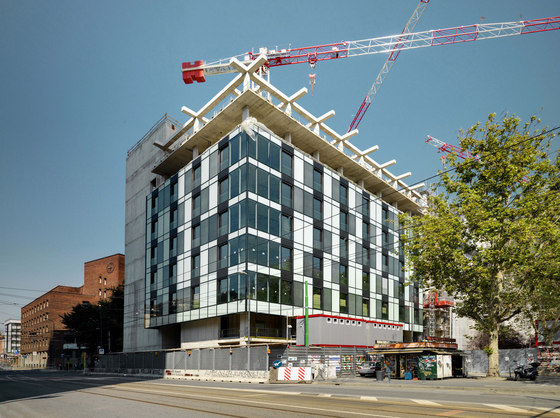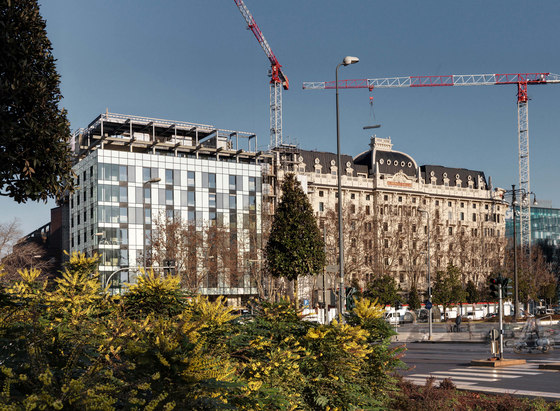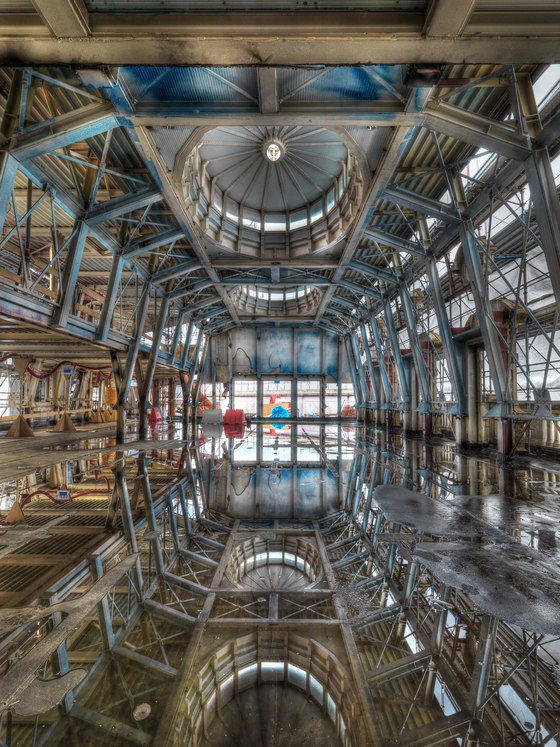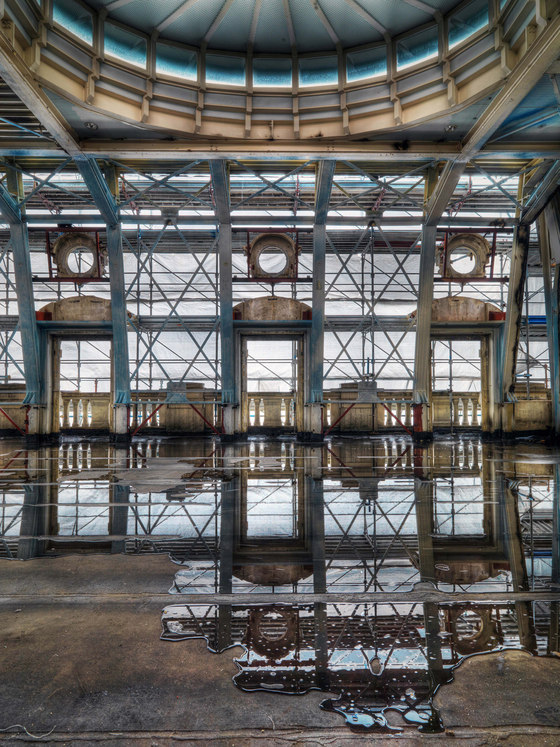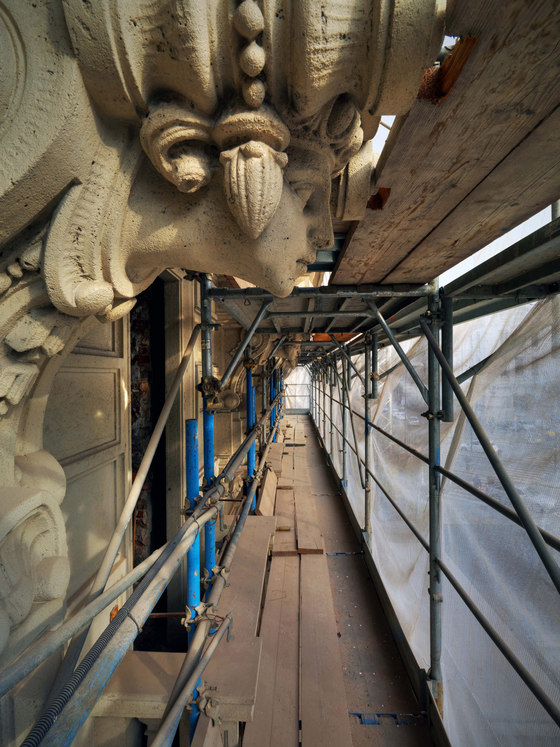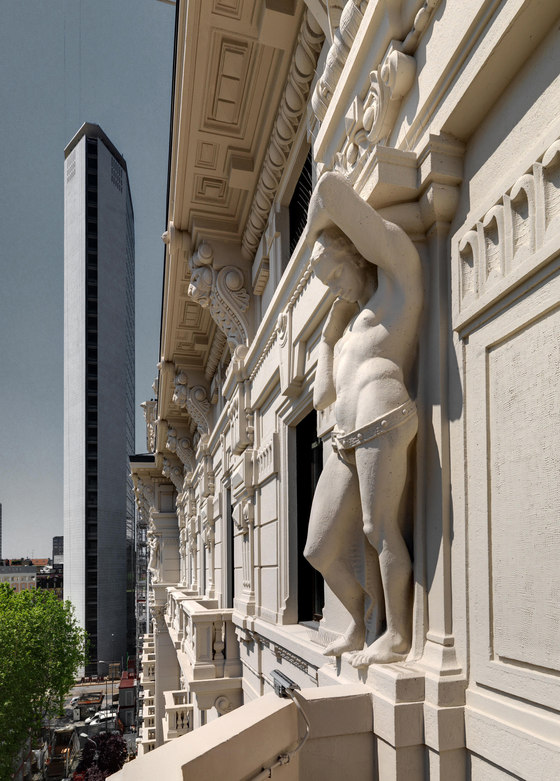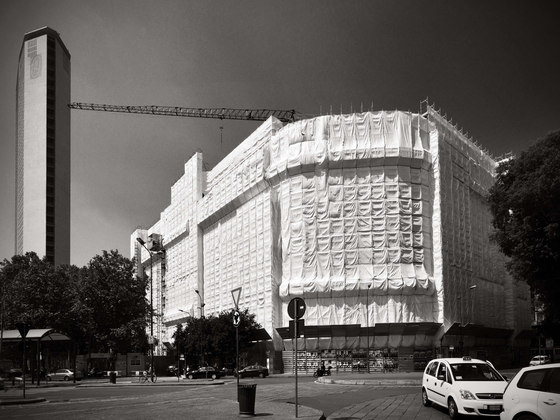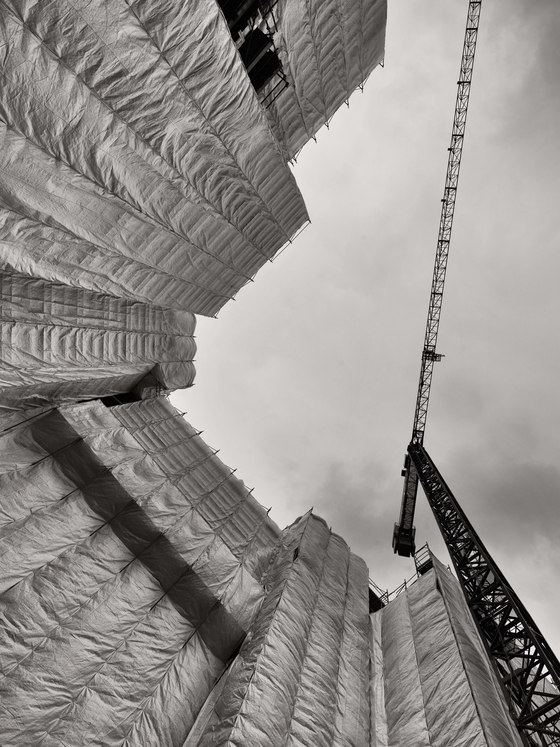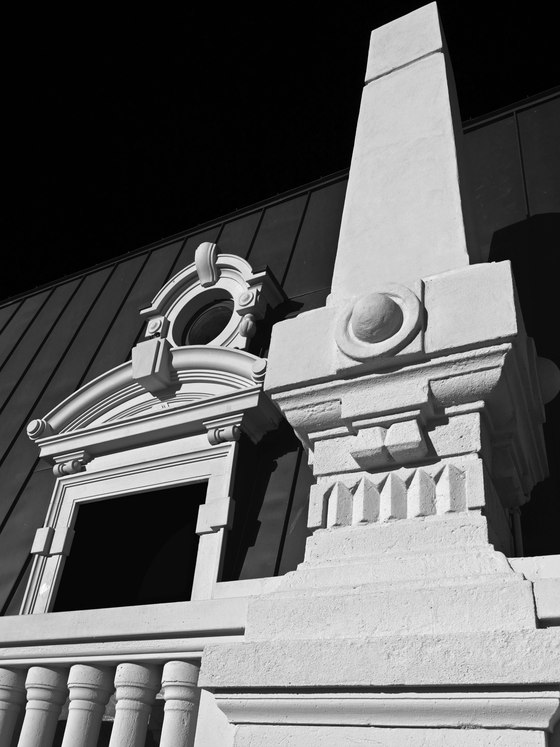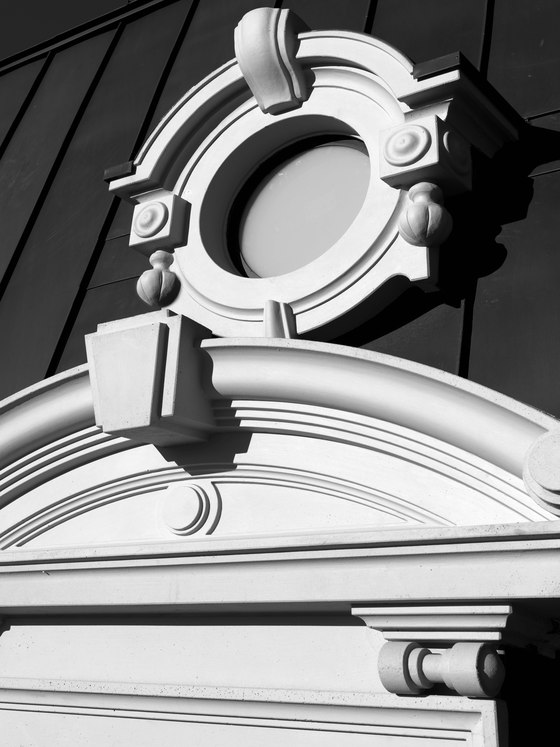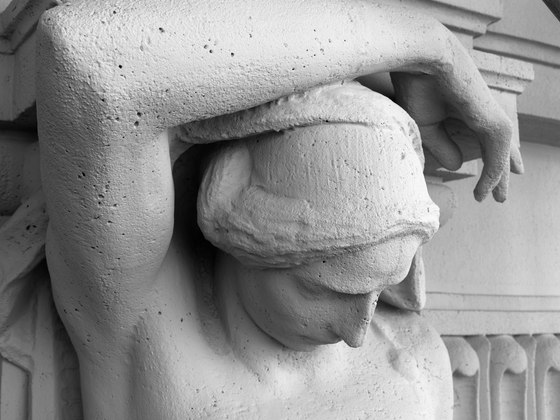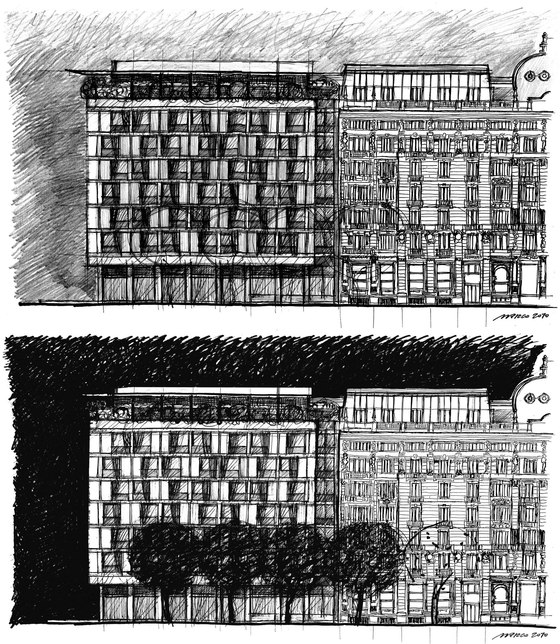The project to renovate and extend the Hotel Excelsior Gallia is divided into two separate but coordinated phases.
The Historic Building
The first phase includes the restoration and functional recovery of the 1930s building, the Excelsior Hotel Gallia, which was built to accommodate travellers arriving in Milan thanks to the new Central Station.
The historic building is richly decorated, with caryatids and mascarons made by using a moulding technique with a mixture of cement and aggregates. These decorative elements, like all the historic façades, have been completely restored. The steel structures built in the 1990s have been restored to accommodate an exclusive restaurant, an event space and an enormous Royal Suite with a private spa,
The Modern Building
The new building is being developed adjacent to the historic building, and will replace the four structures that had previously been located at the side of the hotel.
The new building will be adjacent and connected to all the floors of the historic building, and will run from Piazza Duca D'Aosta to Via Galvani and Via Filzi. It will be built around an internal courtyard, and will include a host of new features: a centre for meetings, conferences and exhibitions on the ground floor, and a large spa on the sixth and seventh floors, with swimming pool, gym, saunas, hammam and a wellness centre. The seventh floor will also have a bar with a panoramic terrace. All these spaces will be easily accessible, even by hotel non-residents, thanks to the new high-speed lifts located in the large new ground floor lobby.
The new building will be a single morphological structure extending harmoniously along three sides, creating a ground-floor area which is functionally interrelated with its surroundings and creates a powerful osmosis with the city.
A second main entrance to the hotel has been created along Via Filzi, thereby permitting the historic interior façade of the building to be restored. Although this is a less noble entrance, it has been restored to a state of great dignity, and offers a new scenario for the Via Filzi façade.
This new entrance offers direct access to a large foyer, an "interior square" covered by a glass roof between the mezzanine and the first floor.
The foyer will provide access to the conference and meeting rooms which will be the driver of new functions and a new relationship with the city.
Again with the aim of reinforcing the connections between the building and the city around it, other access points will be reactivated or created along the streets and squares that surround the hotel.
Along Via Filzi, the façade of the new building will have a dynamic system of access points to large multi-purpose, conference and exhibition halls. In addition to the new access points to the conference areas, there will be a large service entrance, interconnected with the hotel service activities (back of the house) and with a new system of technological equipment mostly located at the basement level, which will be completely redesigned.
Landscaping
In line with the ongoing renewal of Piazza Duca D'Aosta, a landscaping project has been created to redevelop the entire block, with particular attention being paid to green areas, pavements in stone, pedestrian pathways protected by a large glass and steel canopy and parking areas.
Interiors
The interiors of the new Hotel Excelsior Gallia will be created with great attention being paid to the choice of materials, textures and details, and there will be powerful references to design and to the Milanese lifestyle, with a nod to the timeless elegance of Art Deco being added in the shapes and ambiences.
The façades of the new building
The façade of the new building is transparent and light. It will consist of 142 cm wide modules, divided into three sections, with two blind sides and an opening glass panel, which will have an inner glass balaustrade to transmit light; this element is intended to recall the small balconies, almost flush with the façades, that can be found in many historical buildings in Milan.
The impact of the frame of the building will be reduced to a minimum, and the uprights will be concealed so as to provide continuity of the façade.
The ground floor will have floor-to-ceiling windows to convey a sense of transparency and to offer optimal levels of interaction with the city and the surroundings.
The sixth and seventh floors, which house a spa, a swimming pool, an extended fitness area and a restaurant and rooftop bar, will be located inside a light glass space, a glass curtain which will light up spectacularly in the evening.
The rhythms of the façade
In the historic part, the rhythm of the façade will be dictated by the existing structural rhythm and windows, and will be of a vertical type. All the wood window frames in the old wing will be replaced with wood and bronze-coloured aluminium frames to keep the existing colour scheme and improvements in both thermal and acoustic performance and maintenance.
The façade of the new building will take up the vertical rhythm imposed by the windows of the historic building; this verticality will also be underscored by the choice of materials.
Since the heights of the various storeys of the historic building are different, in order to maintain the same internal levels, the new building will include compensation bands so that the façade is modulated based on the existing structural alignments.
The interior façades of the new building will be lined with basalt facings.
Lighting
To comply with the applicable regulations regarding light pollution, a lighting study of the façades has been carried out with the aim of highlighting the decorative and allegorical details of the historic building through the use of lighting systems that cannot be seen, so that the special elements and details of the building can be "described" without having an impact on the surrounding areas.
LED lighting systems will be used for both the exteriors and interiors so as to ensure a longer life for the systems and therefore less maintenance, with consequent substantial energy and cost savings.
Project granted to Studio Marco Piva: Architecture, Landscaping, Lighting, Interior Design
Costumer: Katara Hospitality
Structural and plant projects: Arup
Project manager:Lend Lease
Cost controller: G&T
