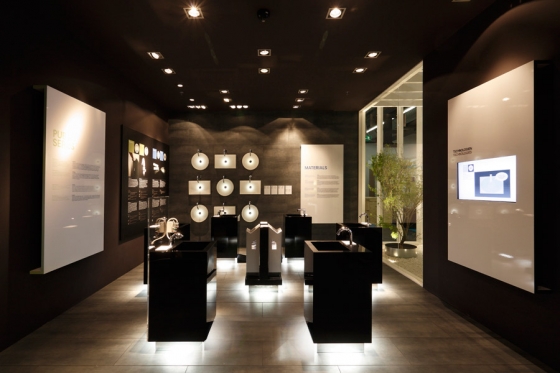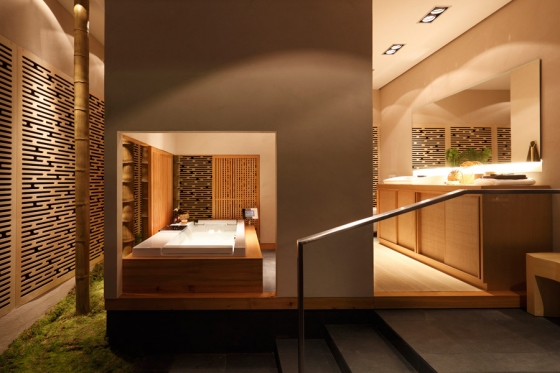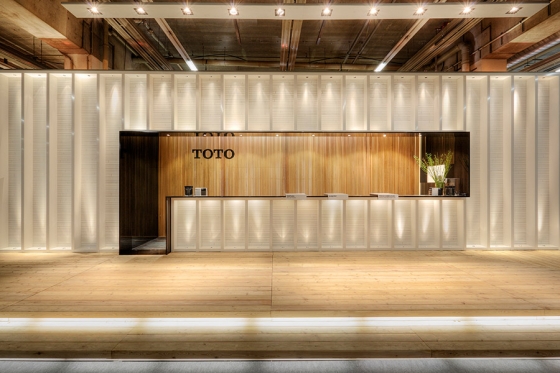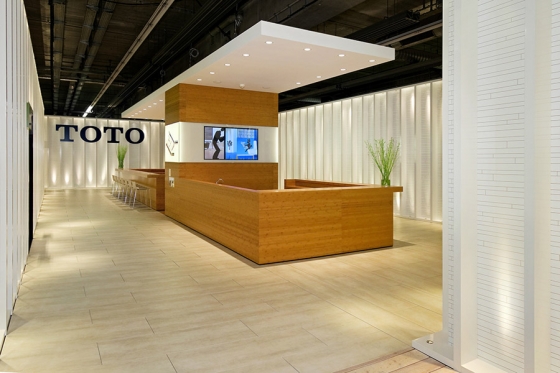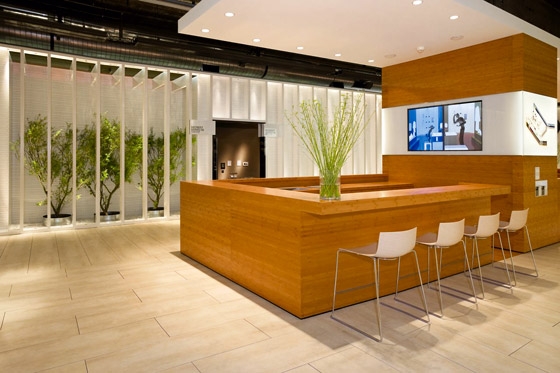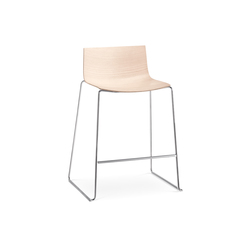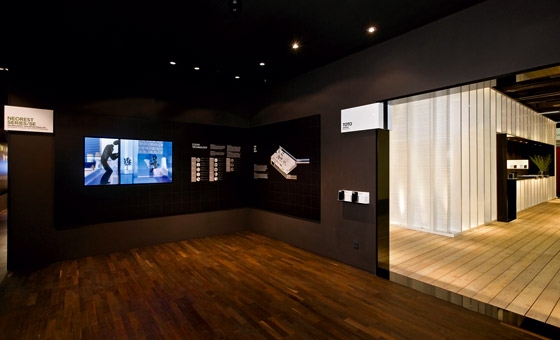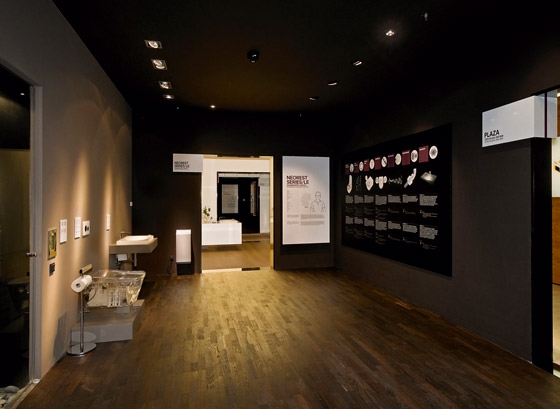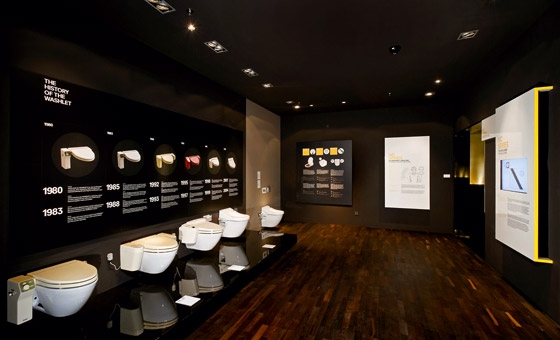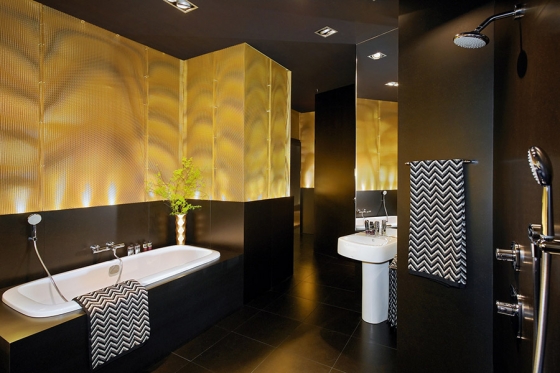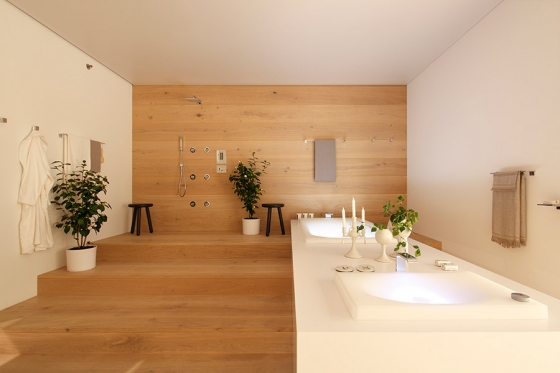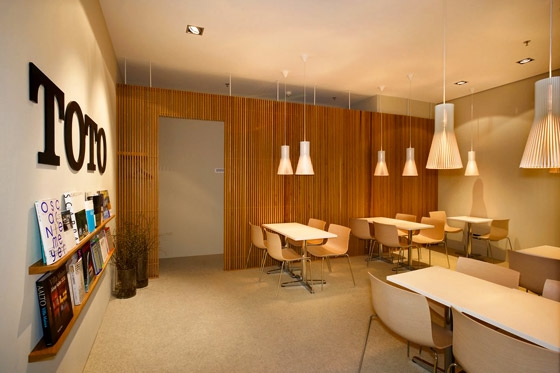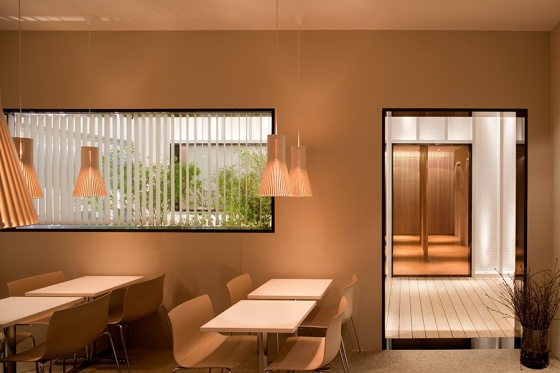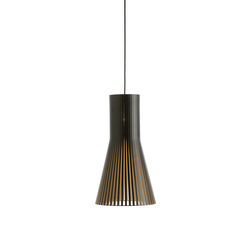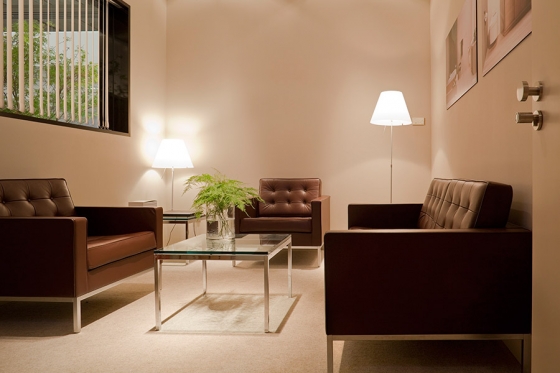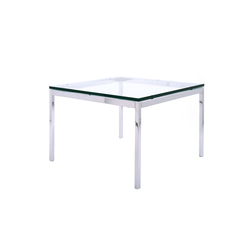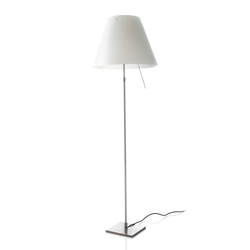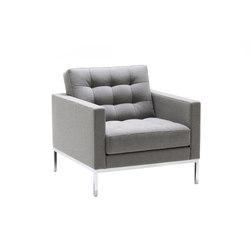TOTO’S EUROPEAN DEBUT AT ISH FRANKFURT, MARCH 2009
Japan’s leading bathroom brand, TOTO, officially embarked on its European expansion with an innovative and multi-layered design exhibition at the International Sanitary and Heating (ISH) fair in Frankfurt on the 10-14 March 2009. TOTO was debuting its contemporary, lifestyle-enhancing bathroom products, specifically customised for the European market, at the world’s leading bathroom tradeshow.
TOTO launched three new product ranges that included 150 bathroom products at ISH Frankfurt: the NEOREST Series/SE, a super-premium collection showcasing TOTO’s combination of innovative technology and product design; the NEOREST Series/LE, another premium collection that incorporates the company’s translucent custom material, LUMINIST, for spectacular effects in ambient lighting; and the NC Series, designed to imitate the organic curves found in nature. Additionally, the NEOREST Series/LE Toilet received the Design Plus award at ISH 2009.
The product ranges have been configured for the European market by TOTO’s dedicated in-house design team, with the aim of allowing a new and eager audience to benefit from the more enlightened elements of Japanese bathing culture. TOTO’s leading product is the WASHLET, which has revolutionised bathrooms in Japan with its unique warm water cleansing system since its launch in 1980. TOTO will continue to promote it in Europe, having already sold over 25 million worldwide.
TOTO’s European launch was being produced in partnership with design agency Winkreative, which has designed print materials, a website and an advertising campaign, and has directed rich video content in support of the launch story. Tyler Brûlé, Editor-in-Chief of “Monocle” magazine, and his design team at Winkreative have collaborated with a number of architects to create the 800-squaremetre exhibition, displaying TOTO’s strength as a technological innovator in the midst of a competitive European design market.
The overall installation has been created in over 12 months by the Swiss firm ‘MACH Architektur’, and merged three bathroom suite design concepts from Japan, Germany and Sweden – each hand-picked to highlight the TOTO product ranges. ‘Intentionallies’ of Japan created the suite for the NEOREST
Series/SE; German firm ‘E15’ designed the suite for the NEOREST Series/LE; and Swedish firm ‘Guise’ created the interior concept for the NC Series.
Incorporating five living Japanese gardens with specially cultivated maple trees imported from Japan, the TOTO exhibition featured an interactive multimedia terminal, a central plaza and 12 TOTO toilets, seven TOTO sinks, three TOTO bathtubs, four TOTO shower units and 400 metres of water pipes. The innovative technologies were set up for demonstration at ISH – for example, people were able to experience the massaging effect of Hydrohands technology – and animated films brought the technologies to life. The whole installation took 25 assembly men 18 days to construct, and was an extensive display of the quality and intelligence at the core of the TOTO brand.
TOTO has been manufacturing contemporary, lifestyle-enhancing bathrooms since 1917 and is renowned for developing technologically innovative products focused on ‘Clean Technology’. It is Japan’s market leader for sanitary ware, and aims to provide a higher quality of everyday bathroom life while being environmentally conscious. With its strategic launch in Europe, TOTO hopes to encourage growth across the entire European sanitary market, and has a long-term vision for doing business in Europe.
DESIGN
The Design idea is to create an architectonic space between four cubes. TOTO can be experienced with many different perspectives around and between these objects. It could be called a TOTO village around a TOTO square. These cubes are breaking down the big scale of 800m2 into a proportion of what resembles a more urban, human scale.
That’s the outside, inside of these cubes the scale gets broken down again into a residential scale, similar to the layout of a house. Walking through the cubes the rooms, some of which are bathrooms, are arranged in a way they could actually be installed in a house, so it becomes very residential. The architectonic intention is to create a seamless, smooth scaling throughout the project: We want to link TOTO as a “big, global player” on the one side and TOTO as a “small, well engineered product” on the other side.
MATERIALISATION
The architectural concept creates an “outside” and an “inside” with the placement of the four cubes. Outside the space is floating between and around the cubes, inside they create an interior space.
The outside is materialised to represent TOTO as “clean technology”.
Therefor customized aluminium profiles are used in order to get the best possible coating finish and the sharpest corners. The back side of the walls receives a CNC treatment to allow the eye to scale the cube and to put it into a relation to something we know. The lights are used to support this architectonic structure.
Inside the cubes very dark materials is used, in order to highlight the white ceramics and shiny products. Inside the lights become more of a museum light, highlighting the message and the products. The level of materials in the technical areas is kept on a low profile and slightly understated, because the suites of the three architects should be the highlight on the circuit.
CIRCUIT
A circuit leads the visitor through the cubes and allowes him to experience TOTO as a brand. It starts at the reception with a welcome and printed information about Toto. The first cube is entered by the brand zone, where the history of Toto is explained as well as the benefits of the products. The next step takes the visitor into the suite with the Neorest SE product line, which is designed by the japanese firm “Intentionallies”. This also showes the japanese heritage of Toto and it resembles the journey of Toto from Japan to Europe, since the next suite to be visited is the suite designed by the german firm “e15”, with the product line of Neorest LE. Between the two suites the visitor gets a chance to see the technical benefits of the products in the technical zone, where the products are explained in detail. In the second cube the history of the washlet is shown and explained. Followed by the mid-range suite of NC Series which is designed by the architecture firm “Guise” from Sweden. With the third cube the visitor steps into the public world of Toto, with auto faucets and illuminated luminist basins. The end of the tour shows some future products such as bathroom furniture and the washlet designed by Stefano Giovannoni.
The tour ends in the plaza, where a bar welcomes the visitor to have a drink and conversations with the staff of Toto. The visitor can as well move on to one of the meeting rooms or the VIP lounge, which are situated in the third and fourth cube. A kitchen is also incorporated in order to treat the visitor with japanese specialities.
TECHNOLOGY
All products are shown in function with running water and electrictiy, to give the visitors the best possible experience with the unique technology of Toto. This requires ca. 650 meters of water pipes throughout the whole stand, and ca. 2000 meters of electrical cabling as well.
To ensure a comfortable climate the stand is equipped with fresh and cooled air supplies.
Toto Europe GmbH
Winkreative, London
Sedeno Architekten, Berlin


