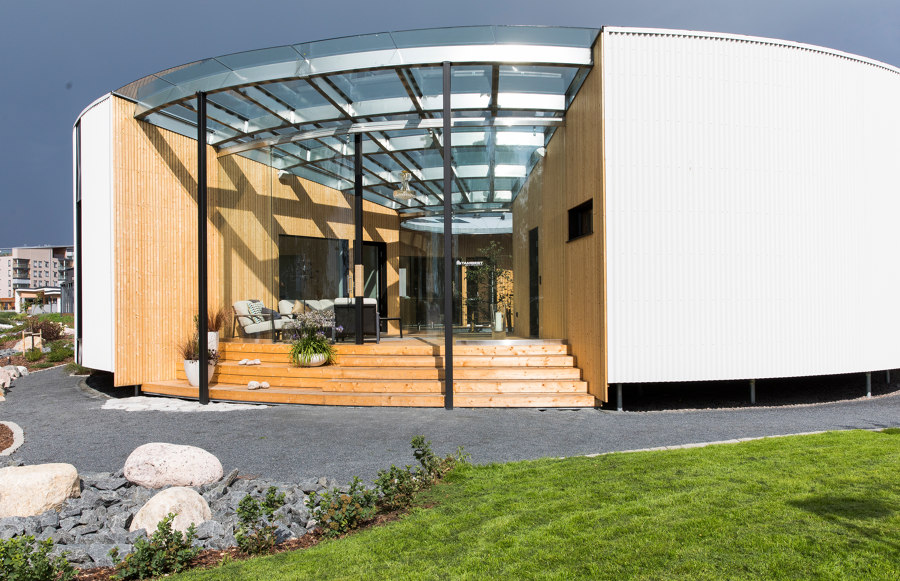
Photographer: Aulis Lundell Oy
Pyörre House is a steel-framed single-storey detached house built for the Lohja Housing Fair 2021. The building has 227 m2 of floor space and 160 m2 of heated room space. The primary construction is made of steel. The house consists of a master bedroom, a combined living room and kitchen, a guest/study room, a cloakroom, a sauna, 2xWC, a spa, a garage and a storage room. The house is designed for a couple who wants to live in an inspiring, functional, and personal home where the circular economy is implemented in a new way.
Architect Matti Kuittinen is the project’s main designer, while the innovative team at the Aulis Lundell Oy, a Finnish manufacturer of steel products, was responsible for the lightweight structural engineering. The building is a glimpse of the future and the building technology of the future. The building was designed with low-carbon construction in mind, i.e. the choice of materials and product comparisons were made to identify the proportion of recycled raw materials or use of recycled raw materials. 82% of the materials used on the site can either be recycled or used as energy. The design life of the building is 100 years.
The shell-shaped building has bay windows and a courtyard facing the lake. Artworks inside and outside turn the building into a small gallery. The building is accessible and acoustically pleasing. The movement inside and out is easy thanks to Liune sliding doors and smooth surfaces.
The interior of Pyörre is at once spacious, elegant, and opulent. Simple, austere materials are in conversation with strong colours, luxurious materials, art, and details. The beauty of wood, with a touch of gold and burnt orange in the details, emerges in the interior. Art is everywhere; the hand of artist Johanna Oras is visible in wallpaper, paintings, flooring, doors, and some small objects.
The Liune sliding doors, which create space, slide into the wall and do not turn in the way. The beautiful glass Liune art doors in the Pyörre House are part of the interior design and charm with their practicality.
Pyörre House was voted Best House and Best Interior. The Pyörre House came second in the Best Yard vote.
Project:
Type of house: Detached house
Contractor: Aulis Lundell Oy
Architect: Matti Kuittinen
Structural designer: Sami Huttunen
Frame material: Steel
Year of construction: 2021
Architect
Matti Kuittinen
Design Team
Johanna Oras (Interior Design)
Property Owner / Client
Timo Ranta
Jukka Turunen
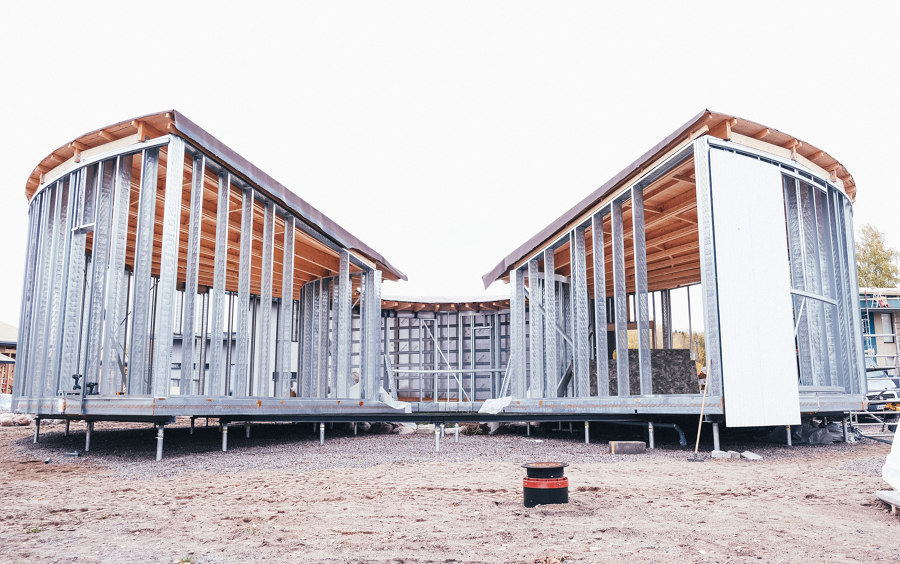
Photographer: Aulis Lundell Oy
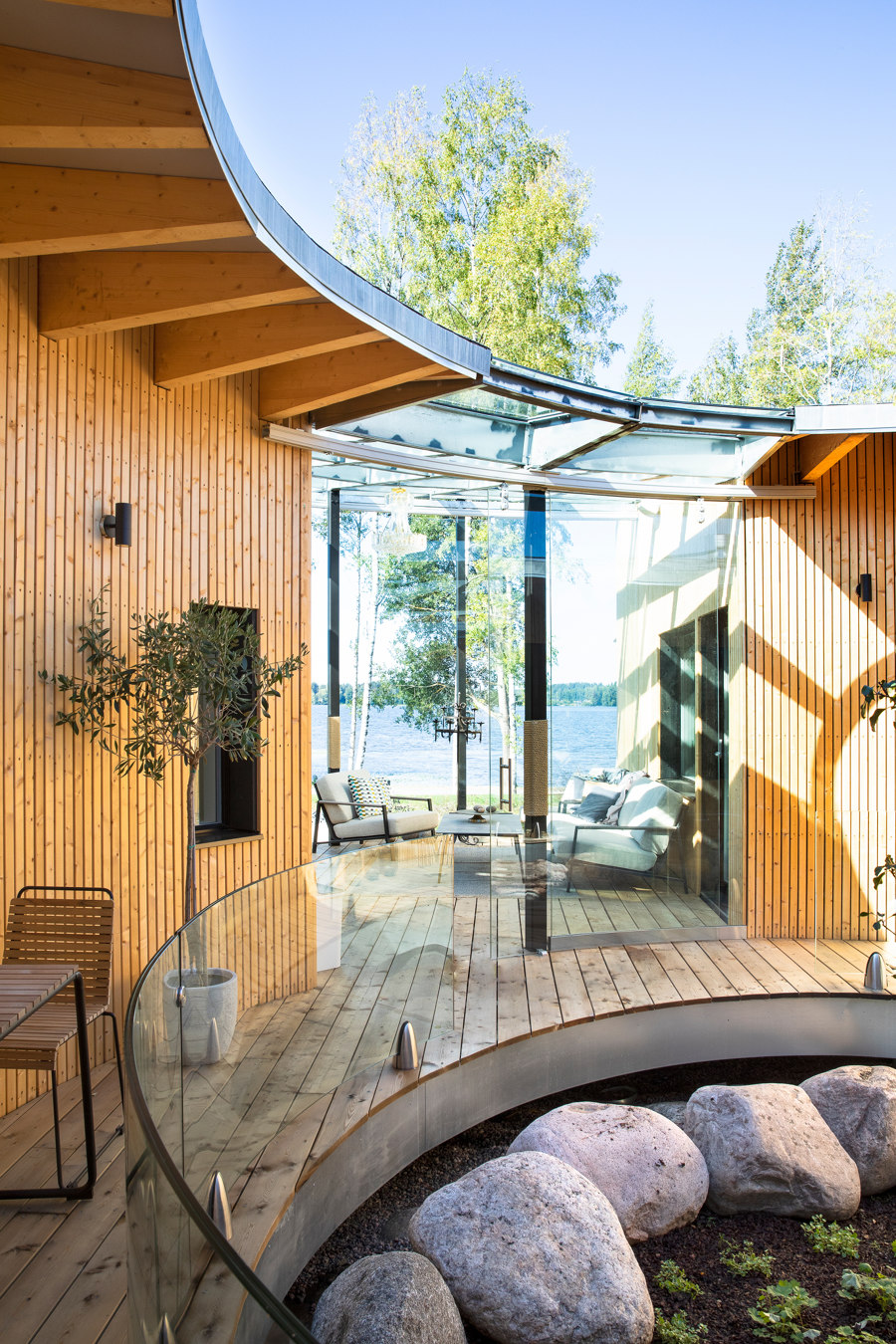
Photographer: Aulis Lundell Oy
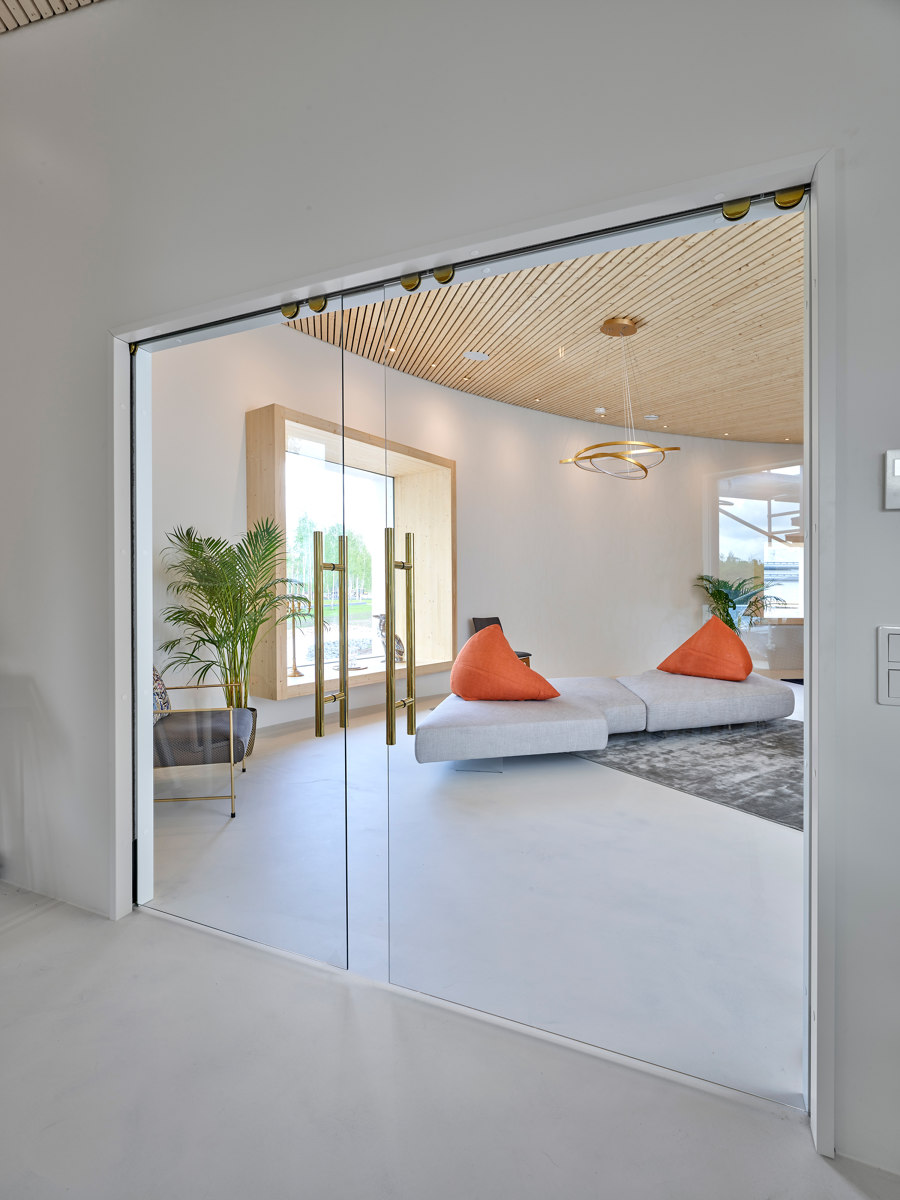
Photographer: Aulis Lundell Oy
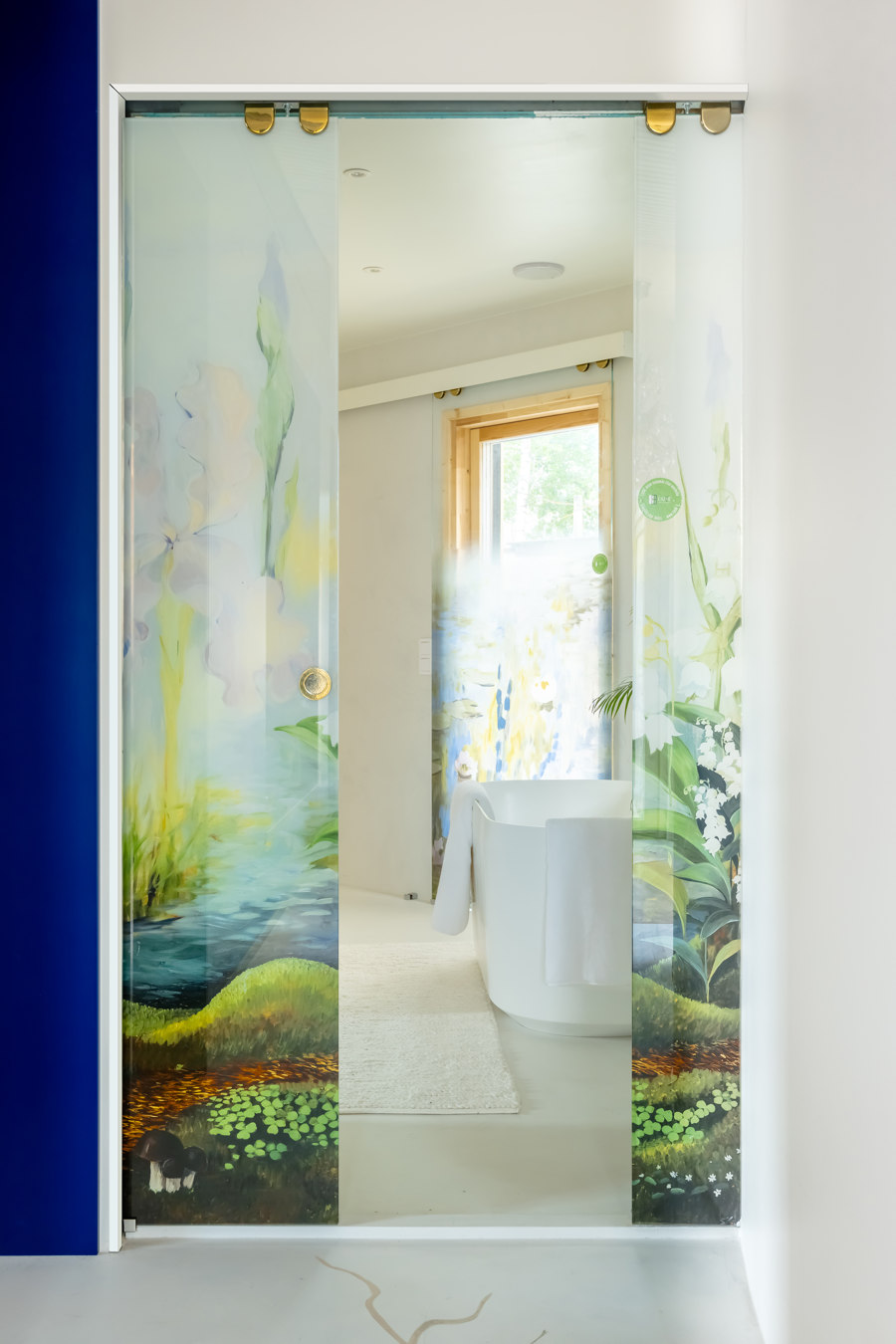
Photographer: Aulis Lundell Oy
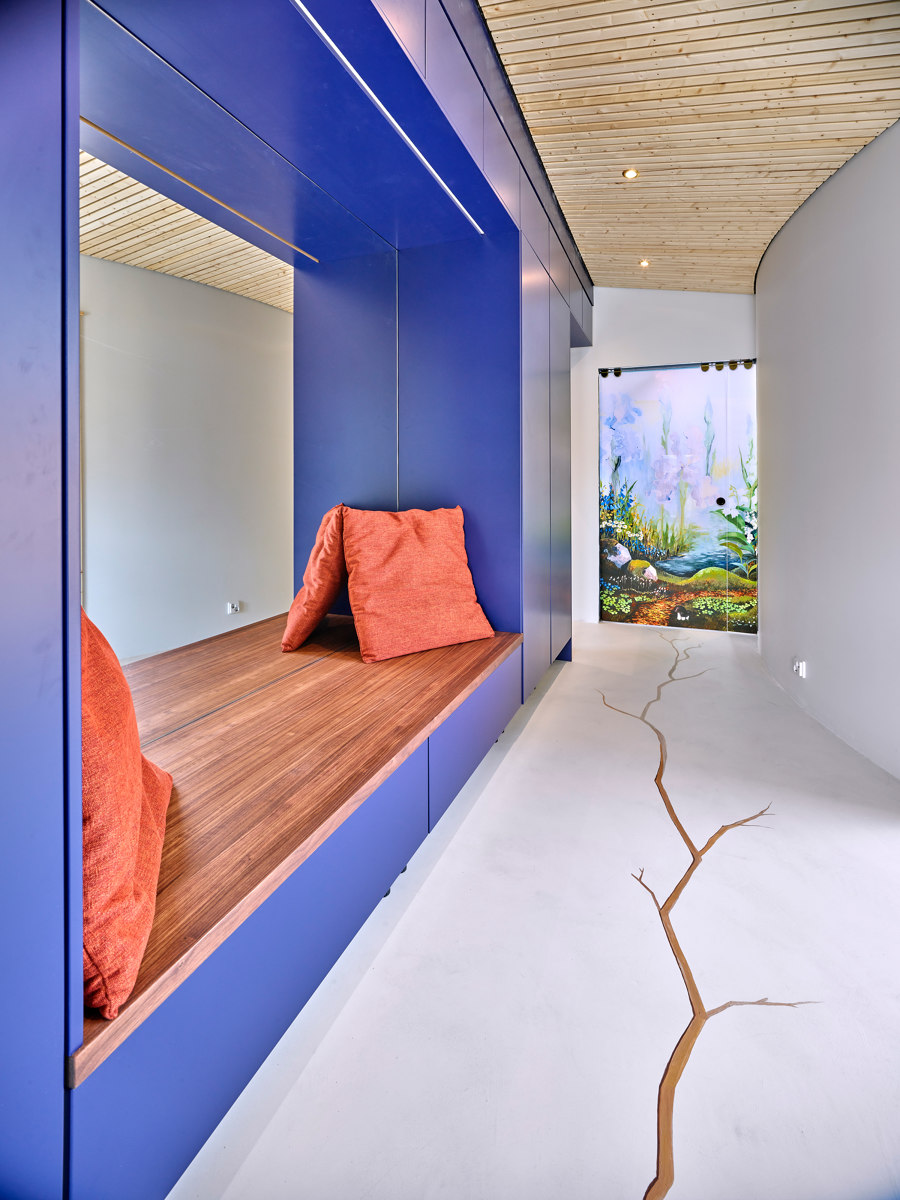
Photographer: Aulis Lundell Oy






