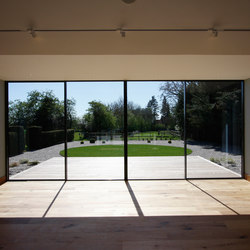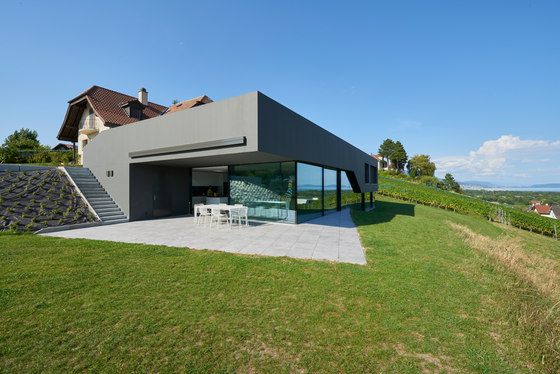
Photographer: Stephan Offermann
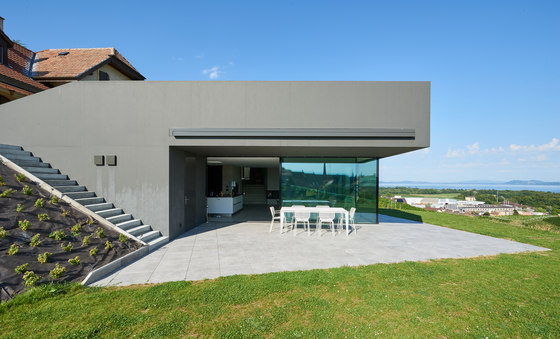
Photographer: Stephan Offermann
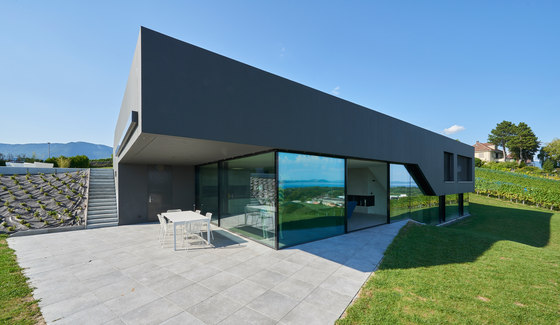
Photographer: Stephan Offermann
Spatial openness
Located on the Lac de Neuchâtel, this single-family home was designed by the architectural office Andrea Pelati with a building volume of 1090 m³ and a usable area of 208 m². Nestled under the garden of the neighbouring building, the interior of the new building shows a view of an impressive landscape.
Near-natural far-sightedness
The new house lies halfway between the village and the vineyard of Cortaillod. It appears to grow out of the ground below the garden of a building from the 1950s. The new building is barely noticeable from the road. The design blends in with the surroundings, but marks its presence with the stairs set into the roof and arouses the observer's curiosity.
Flowing room sequence
In the interior a flowing room sequence takes one from the entrance hall through the house. The passageway to the bedrooms is inconspicuous, while the stairs down to the living room appear spacious and inviting. From the living area the view opens out onto the vineyard, the roofs of the old village centre, and the lake and mountain panorama in the background. The path continues around the central fireplace and down a few steps to a more intimate, semi-subterranean room that is located directly adjacent to the vineyard and serves both as a guest room and as an office.
Slender window openings
Above all else, modern architecture is stripped down to the essentials. The desire for design and exclusivity is met by the premium sliding and fixed minimal windows® system from KELLER AG. The frame profiles are pared back to the minimum and can be integrated fully into the floor, walls and ceiling.
Andrea Pelati Architecte
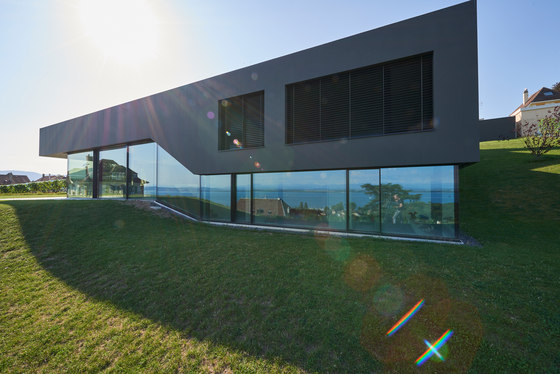
Photographer: Stephan Offermann
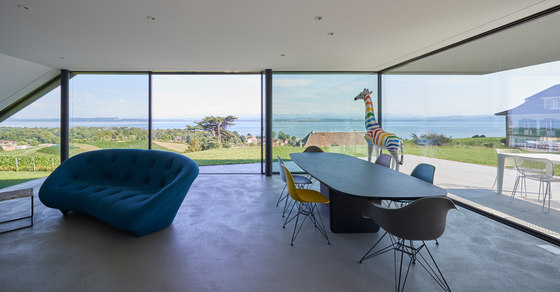
Photographer: Stephan Offermann
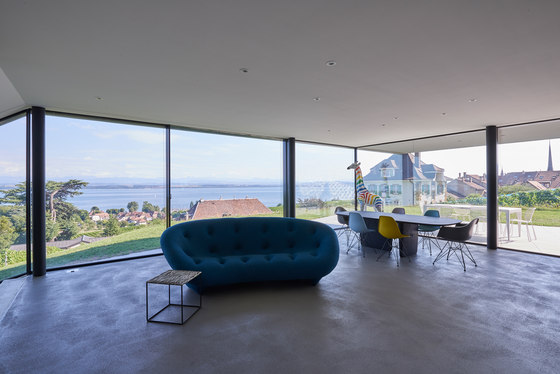
Photographer: Stephan Offermann
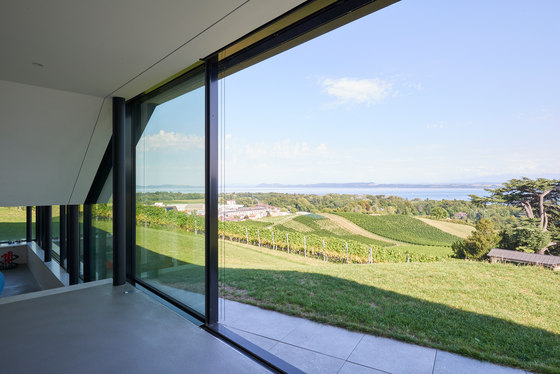
Photographer: Stephan Offermann
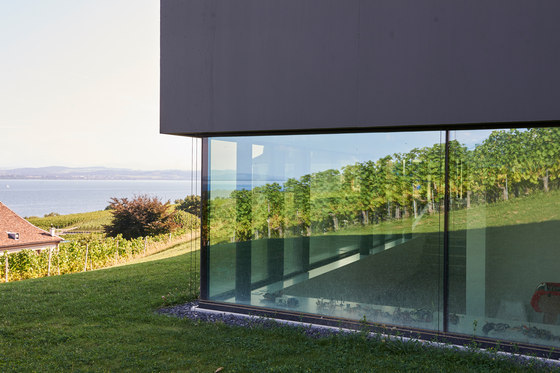
Photographer: Stephan Offermann
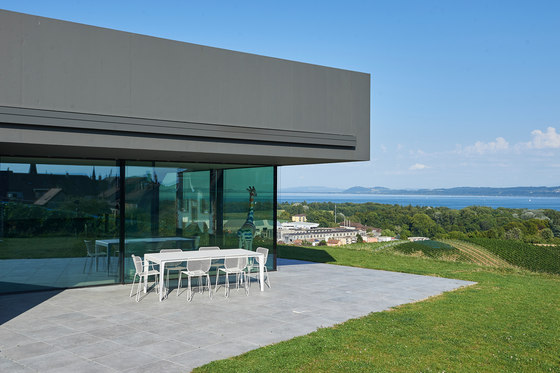
Photographer: Stephan Offermann
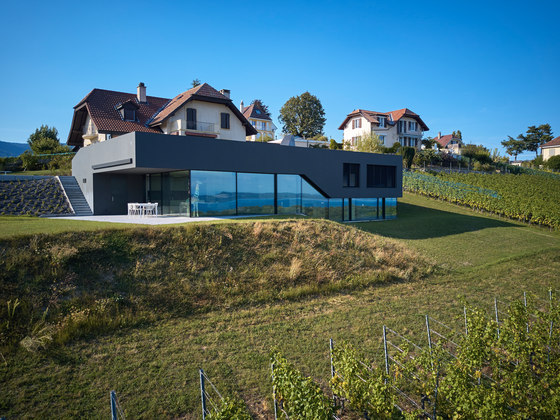
Photographer: Stephan Offermann
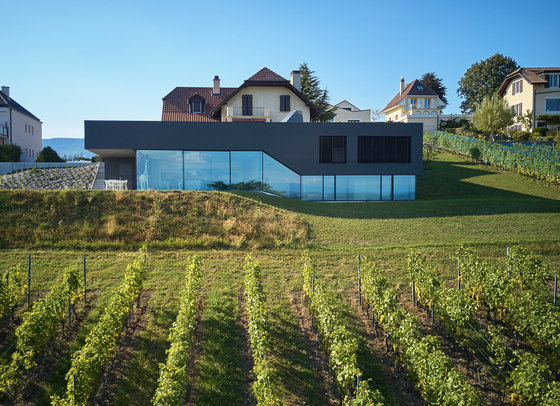
Photographer: Stephan Offermann
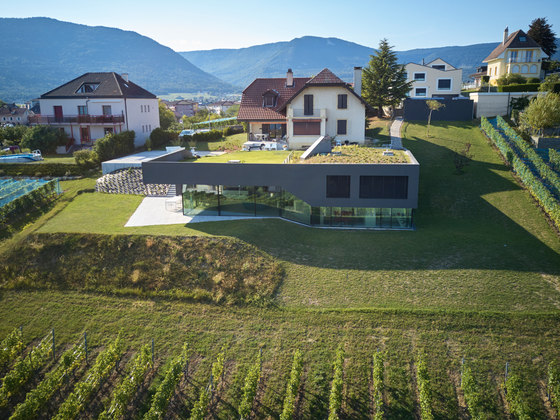
Photographer: Stephan Offermann
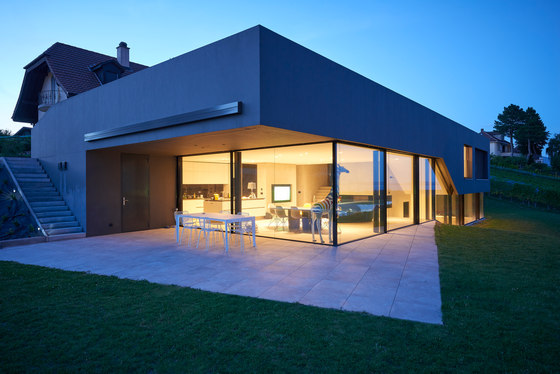
Photographer: Stephan Offermann
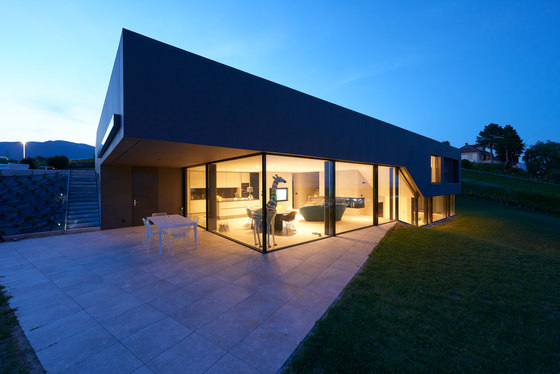
Photographer: Stephan Offermann
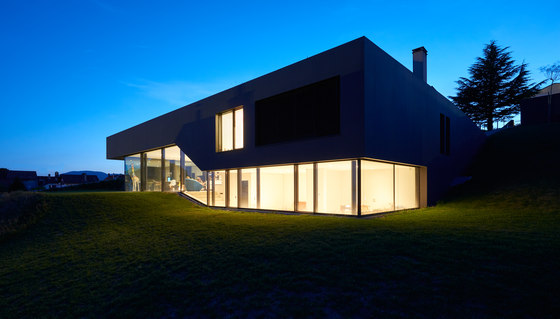
Photographer: Stephan Offermann
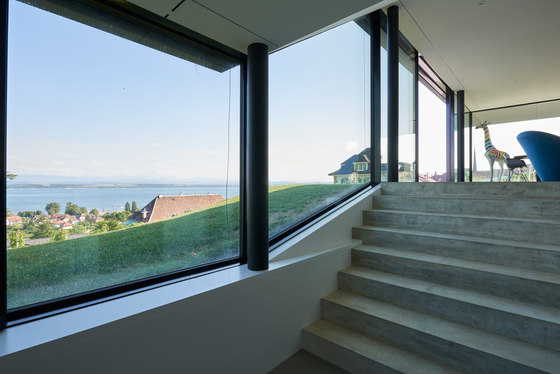
Photographer: Stephan Offermann


