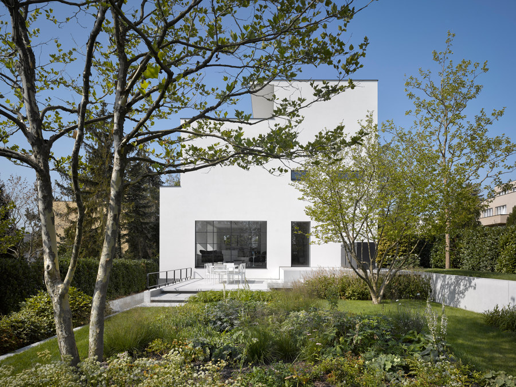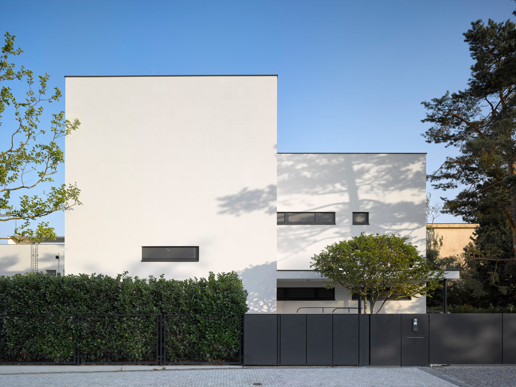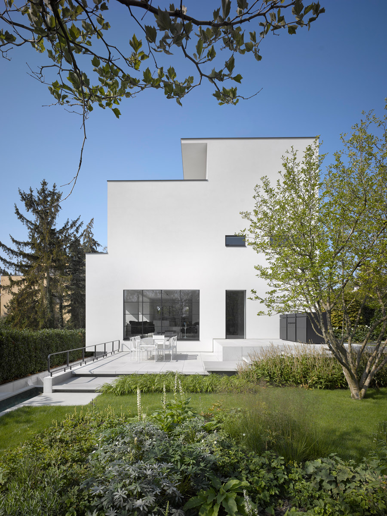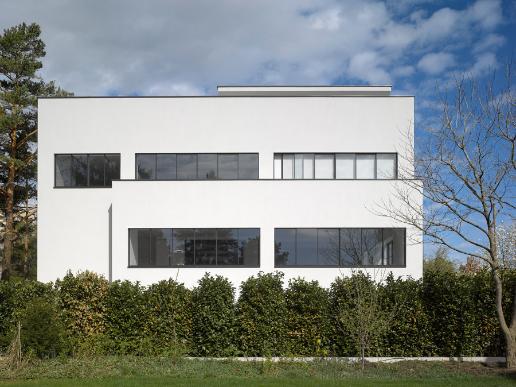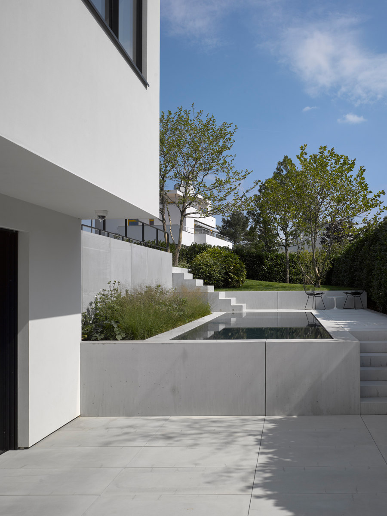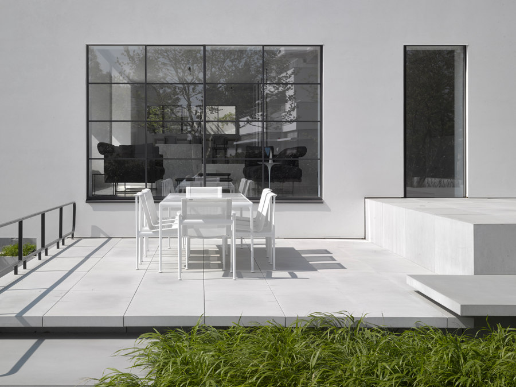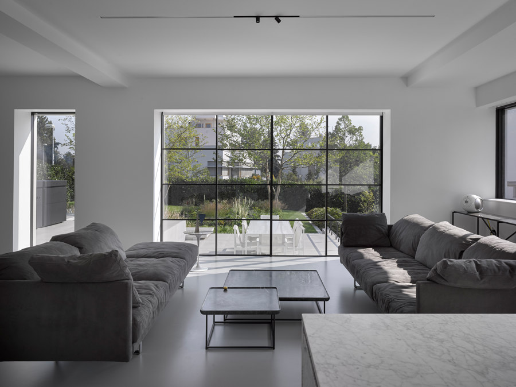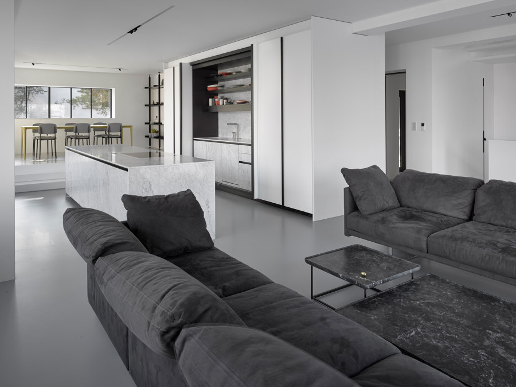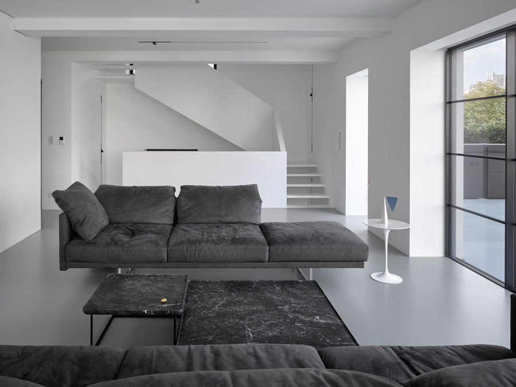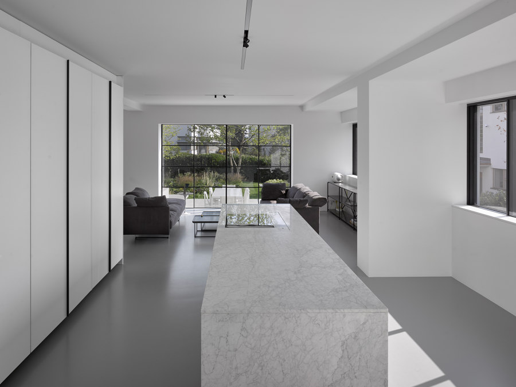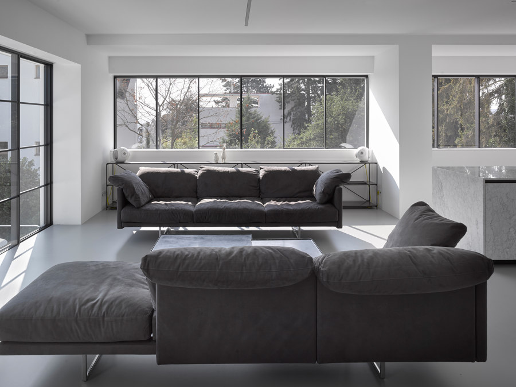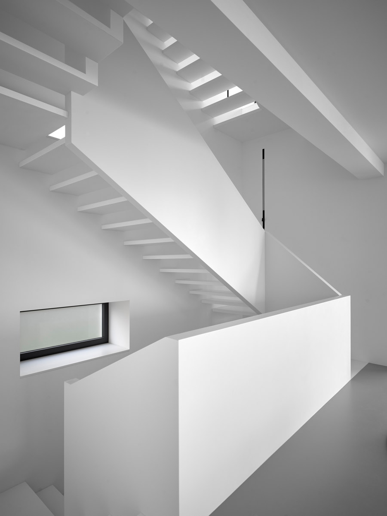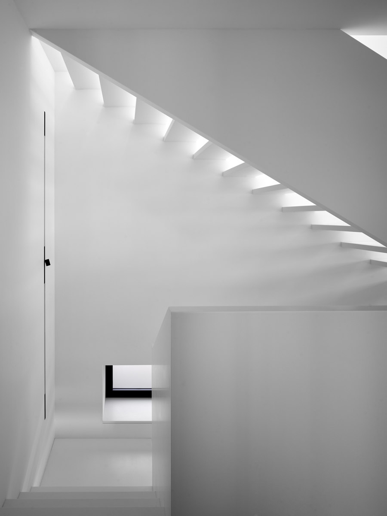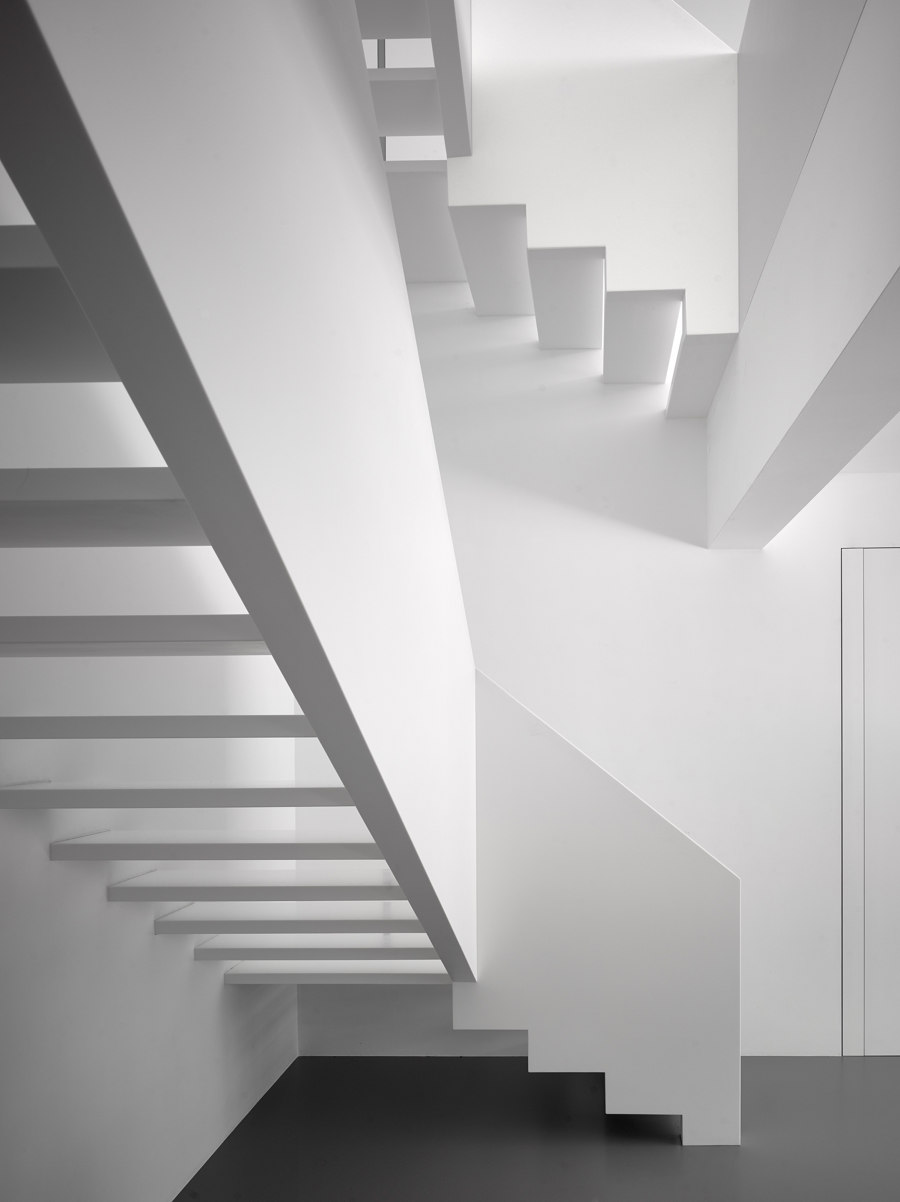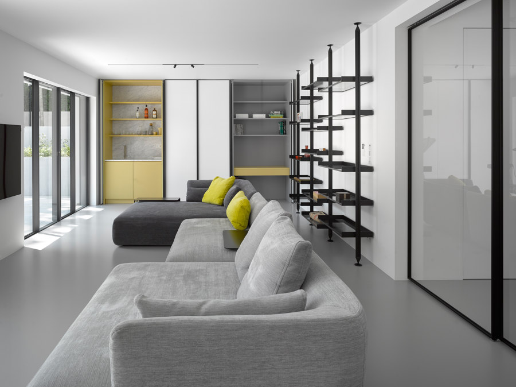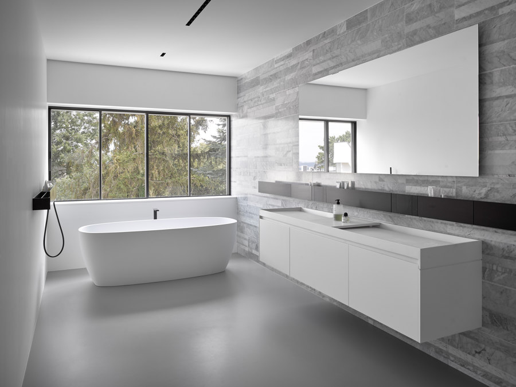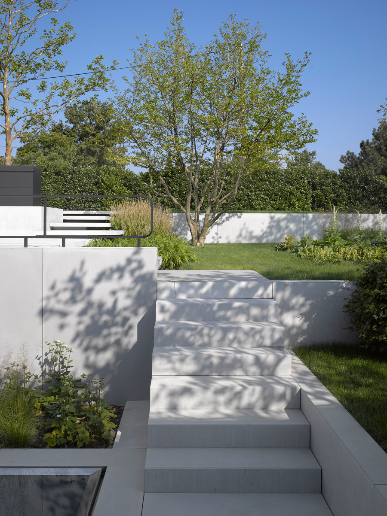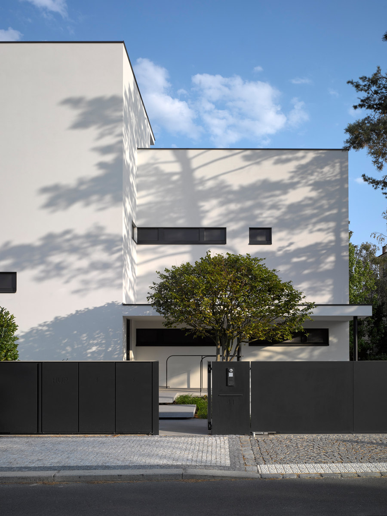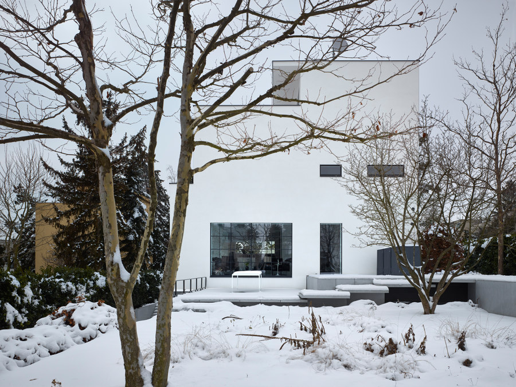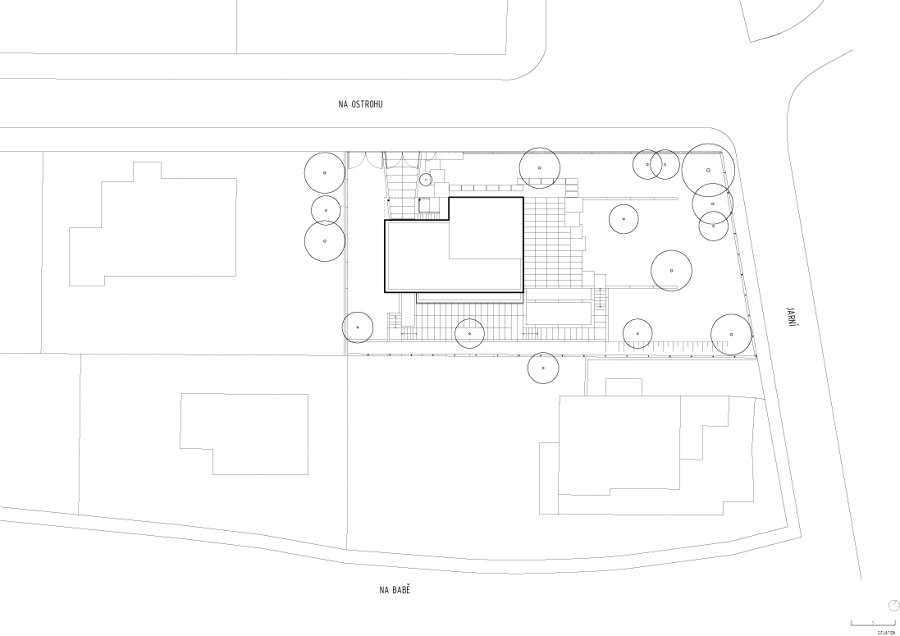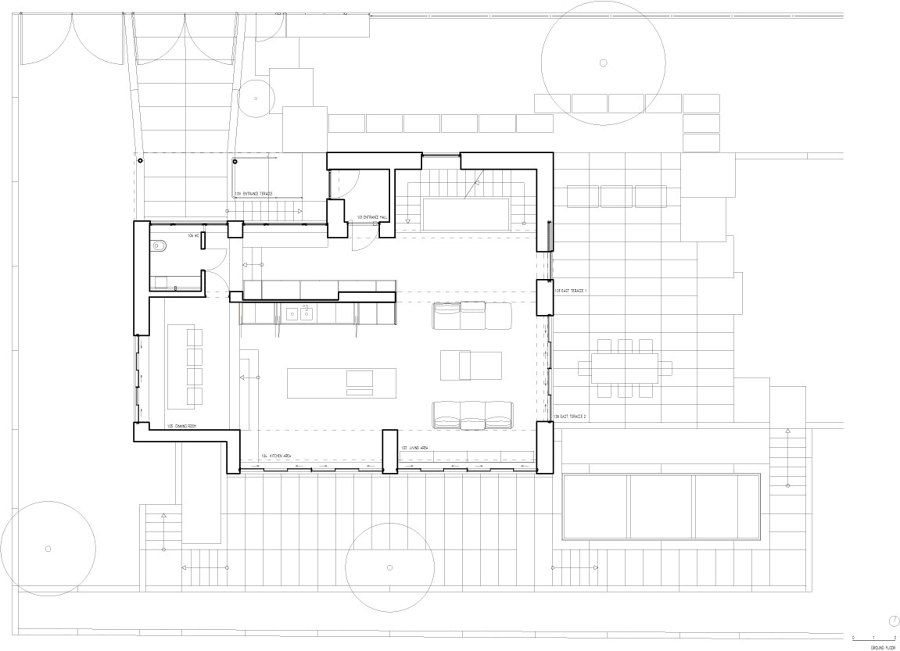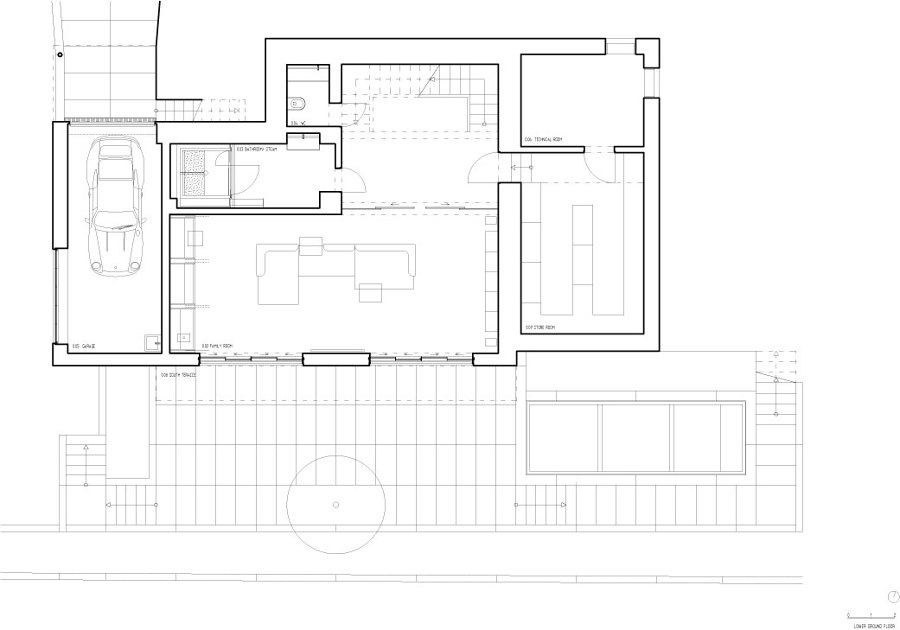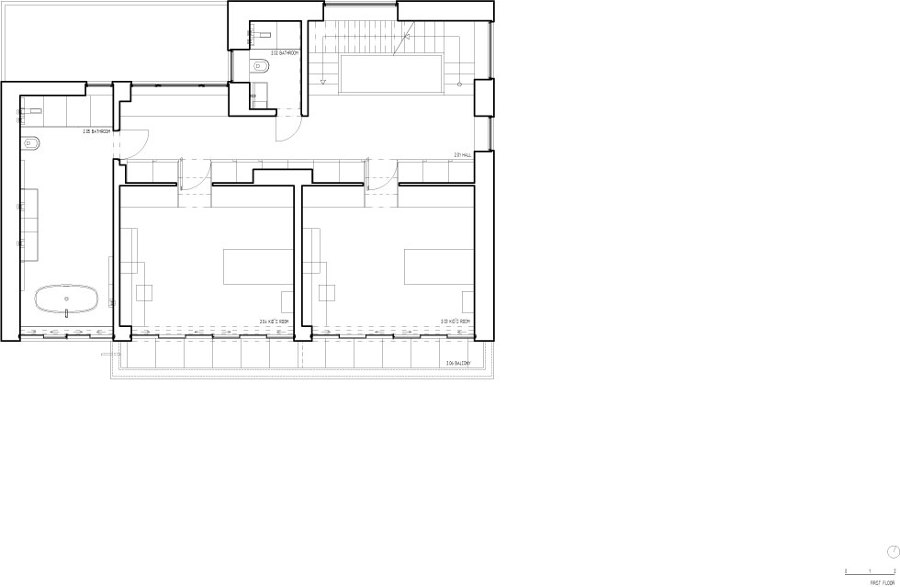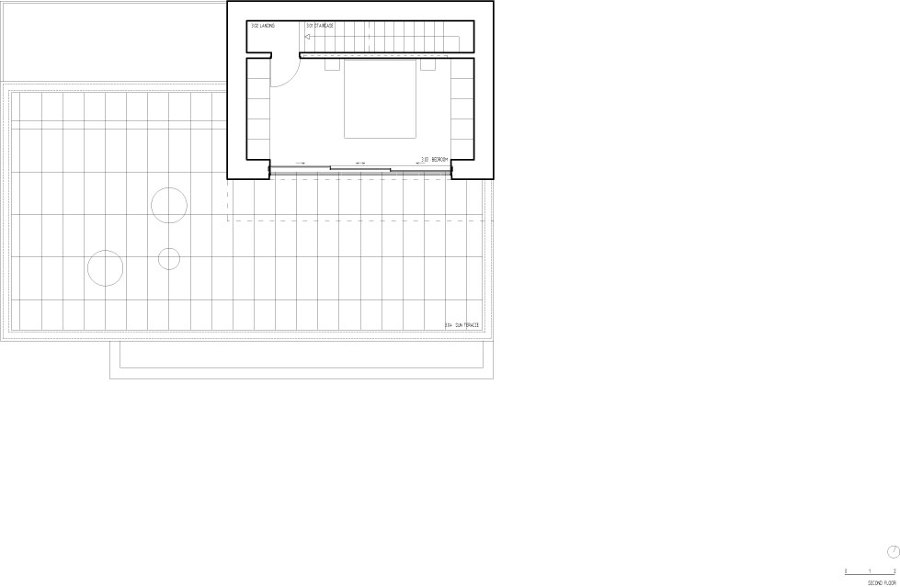Villa Kostal no.9 was built in the settlement Baba, which is an example of functionalist architecture in the Czech Republic. This unique settlement was showing the ideas of living in the 1930s. The house was designed by architect Frantisek Kerhart and was built between 1933 and 1934 for the family of Jan Košťál.
The layouts of plots with houses make chess field, allowing views on Prague from every house. When we have started to work on design of reconstruction, we have found out that the house and garden were not in good condition and no maintenance was made during the past. We wanted to be in design clean, respect design of architect Kostal and ideas of functionalism.
We had three main intentions of reconstruction - to connect the house with the garden, not to change significantly the mass of the house and facades, preserve thin profiles when exchanging for new windows. When searching in the archive, we have found out, that there were different designs of the house from the same architect. Because of these plans, we felt more sure with changes what we designed. We made three changes from outside. First we slightly extend the top floor, in archive plans was this floor bigger. The second change was connection of east facade with garden, this facade was on archive plans more opened. The third change was connection of lower ground floor with garden making semi-recessed patio with water feature and staircases.
In interior of the house we kept the structure, functions of the layouts. In the ground floor thanks to the construction system we connect together previous dining room, living room and kitchen into one space.
This floor is now more generous. On the first floor there are two kids rooms, master bathroom and bathroom for kids. In the hallway was design wall to door concept from Lualdi, with same doors to rooms and to wardrobes. On the second floor used to be laundry room with sun terrace. We slightly extended this laundry room and designed master bedroom with wonderful views on Prague.
In the interior we wanted to preserve the purity, simplicity and functionalist spirit of the house. We have worked with interesting materials and products also because of client´s taste and sense for detail.
Design team:
Architect: JRA Jarousek Rochová Architekti: Radek Jarousek, Magdalena Rochová
Garden designer: James Horner, Luciano Giubbilei – project of garden, Martina Forejtová – concept of garden
