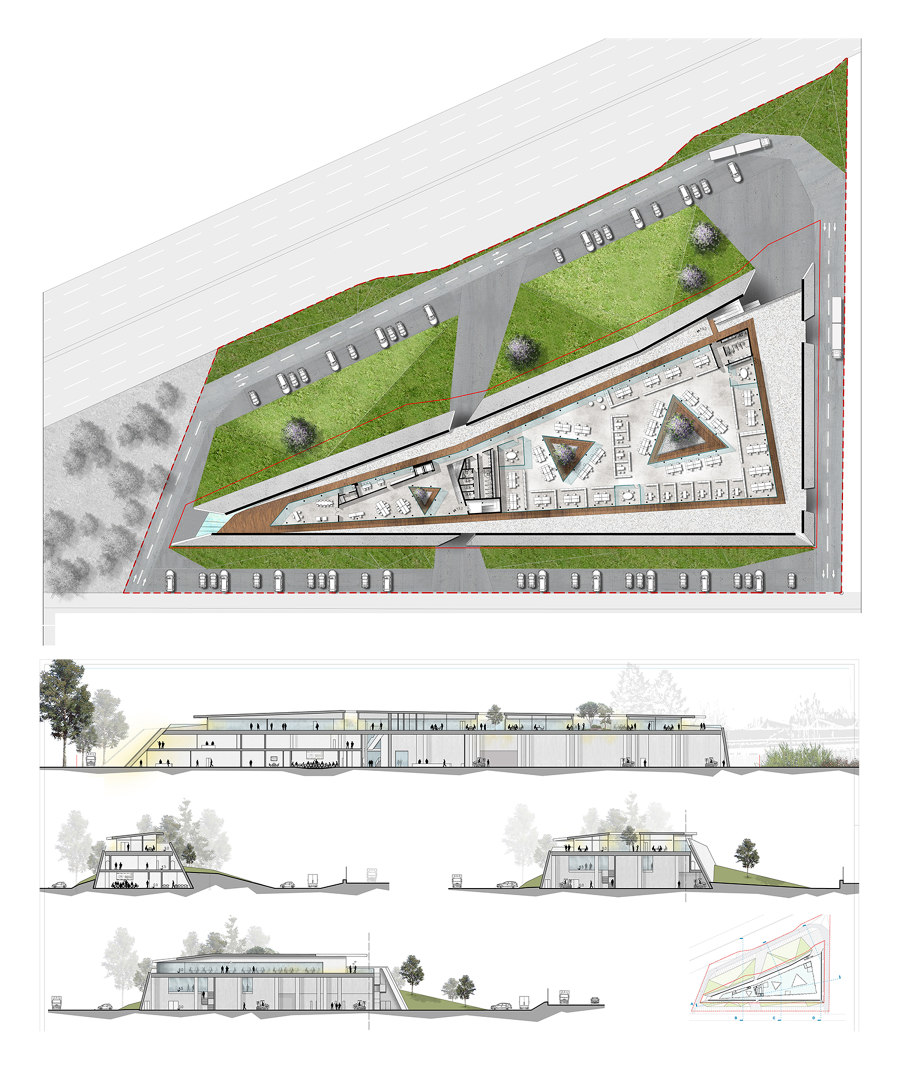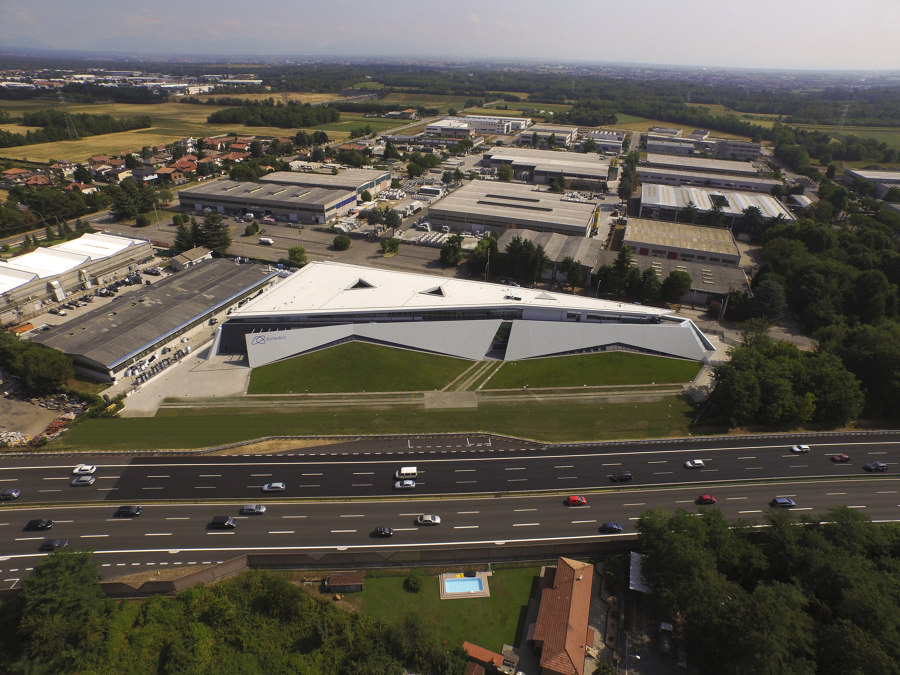
Photographer: Daniele Domenicali
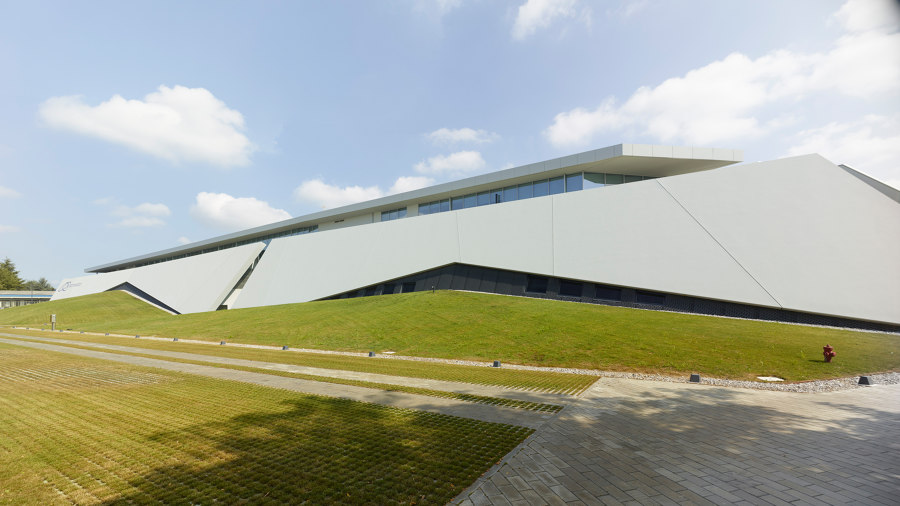
Photographer: Daniele Domenicali
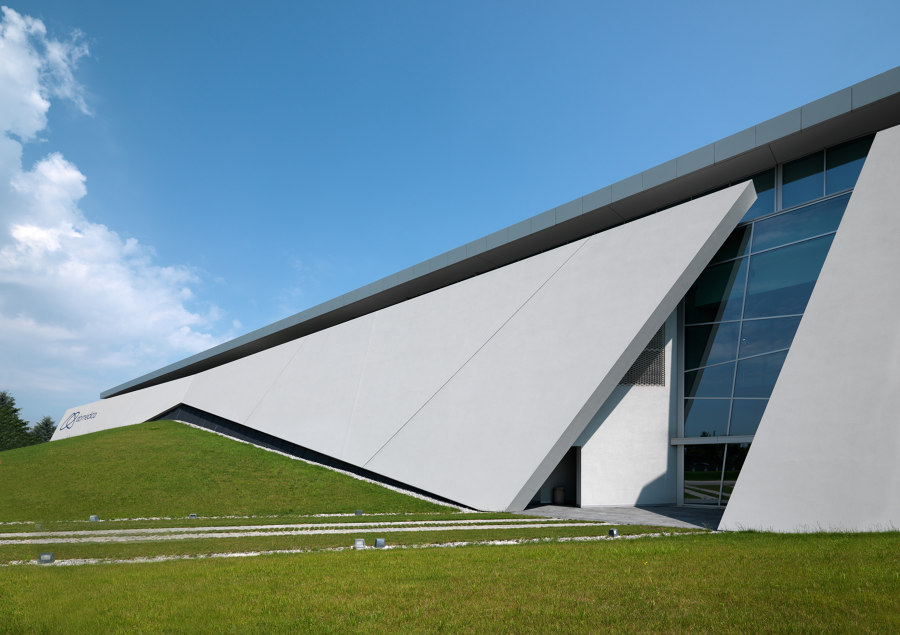
Photographer: Daniele Domenicali
AB Medica sits at the cutting edge of innovation in specialist medical and surgical technology, including robotic surgery. The design for the new Cerro Maggiore headquarters, located in an industrial area along the Milan-Varese highway, had to portray the company's innovative, dynamic nature (even in its approach to research), without forgoing functional architecture, technical and energy performance, necessary installations and interior user comfort.
The basic volume recalls a streamlined prism with pre-coated aluminum cladding and an elongated triangular layout. Even at a glance, the exterior façades suggest the complexity of the partitions and help convey, especially through the shapes, a sense of "speed" that refers not only to the architectural design, but also the rapidity with which the company conceives and develops ideas, and innovates.
The façades are characterized by slender, clearly distinct shapes that create the dominant effect for the building, juxtaposing the material, solid nature of the plaster sections with ventilated façades, and the portions covered in coated expanded meshes with windows and glazing.
The construction restrictions created by the buffer area between the complex and the highway, and the limits of the buildable area resulted in a focal point that became the nucleus for this dynamic architectural vision and the internal composition. Inside, functionality and the relations between elements define the appearance.
The three floors are elegantly split into spaces for the laboratories - a fundamental for such a company -, storage - a sizeable double-height space on the ground floor -, offices, meetings rooms, a conference hall, a canteen, breakout spaces and utility services.
The entrance foyer is at the heart of all movement and the architectural vision. The reception counter is against one of the sidewalls, emphasizing the functional purpose, and the resulting space extends vertically for the full three floors. The stairs to the upper floors, protected by glazed parapets as they cling to the concrete panel walls, are key to the perception of the foyer, bringing intrinsic quality that dominates this space and suggests an elegant, light pathway.
Light is important in the offices and working areas, so these smaller spaces are separated from each other using glazed partitions. On the top floor, the large office areas receive light from two triangular openings in the roof that also create room for patios adorned with plants.
Design Team:
Giuseppe Tortato
Project Manager: Giorgia Celli
Team: Giorgia Celli, Elena Fantoni and Matteo Noto (Parametric design)
Structural: Massimo Toni, A&I Progetti
Landscape: Studio Planning
Interior Design: Cristina Sipala
Executive Project: Stefano Niccoli, A&I Progetti
Works Management: A&I Progetti
Main Contractor: GDM Costruzioni, Intercantieri Vittadello
Client: AB Medica
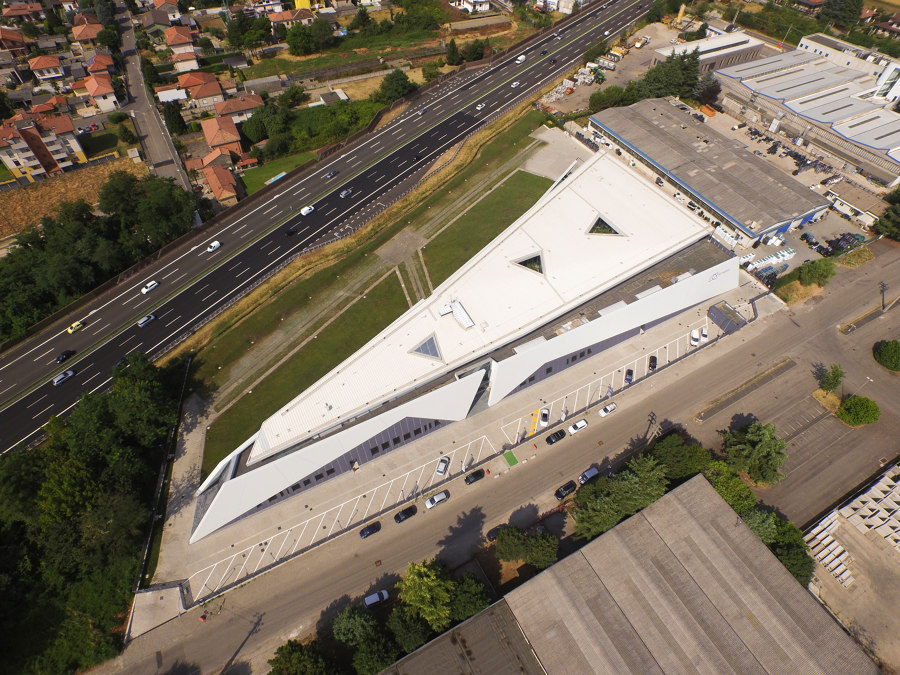
Photographer: Daniele Domenicali
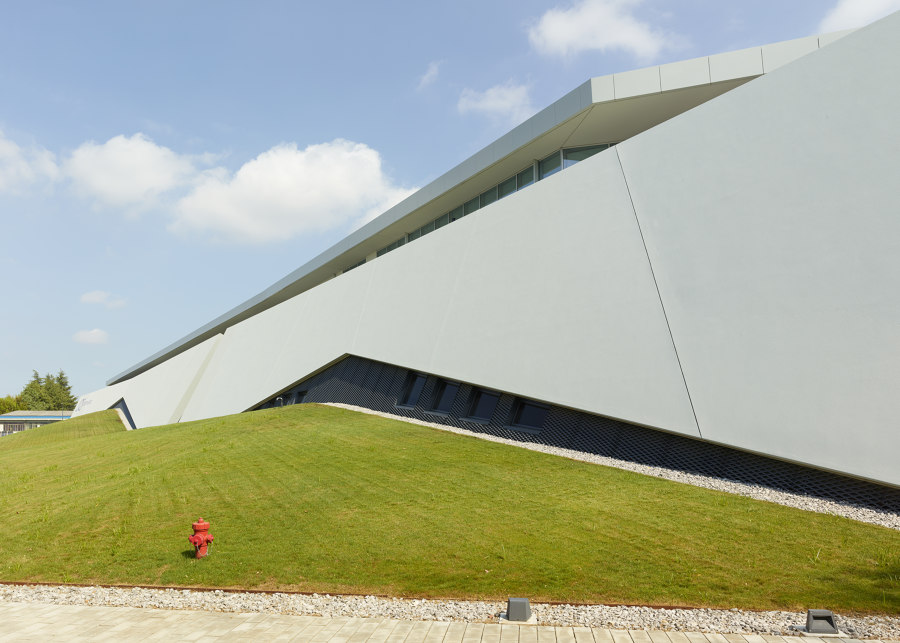
Photographer: Daniele Domenicali
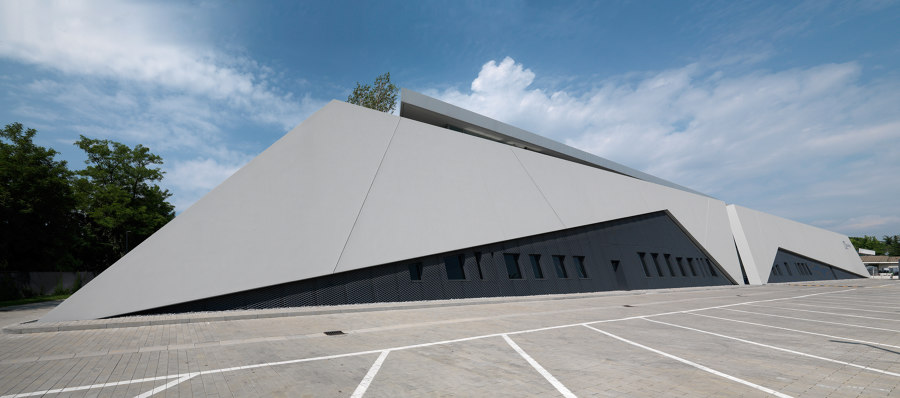
Photographer: Daniele Domenicali
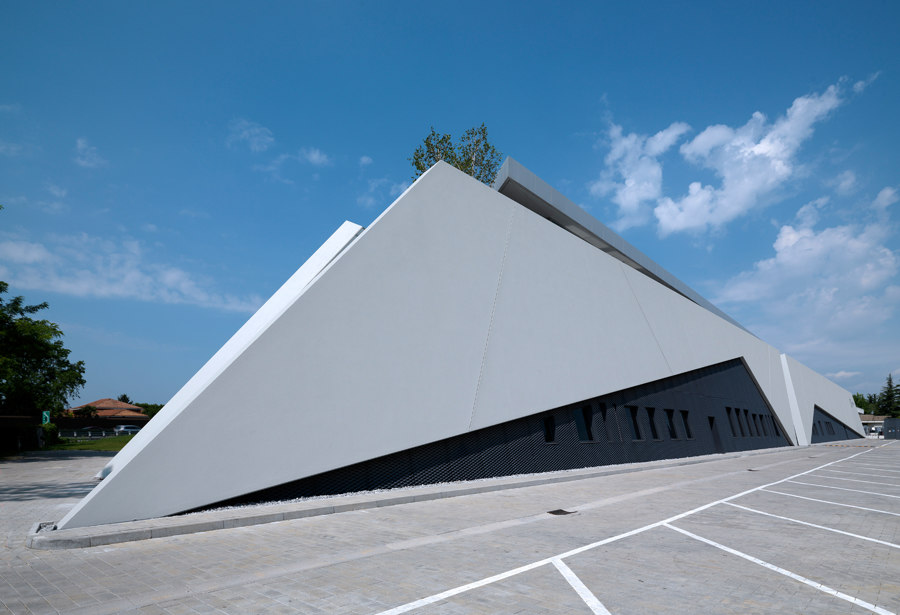
Photographer: Daniele Domenicali
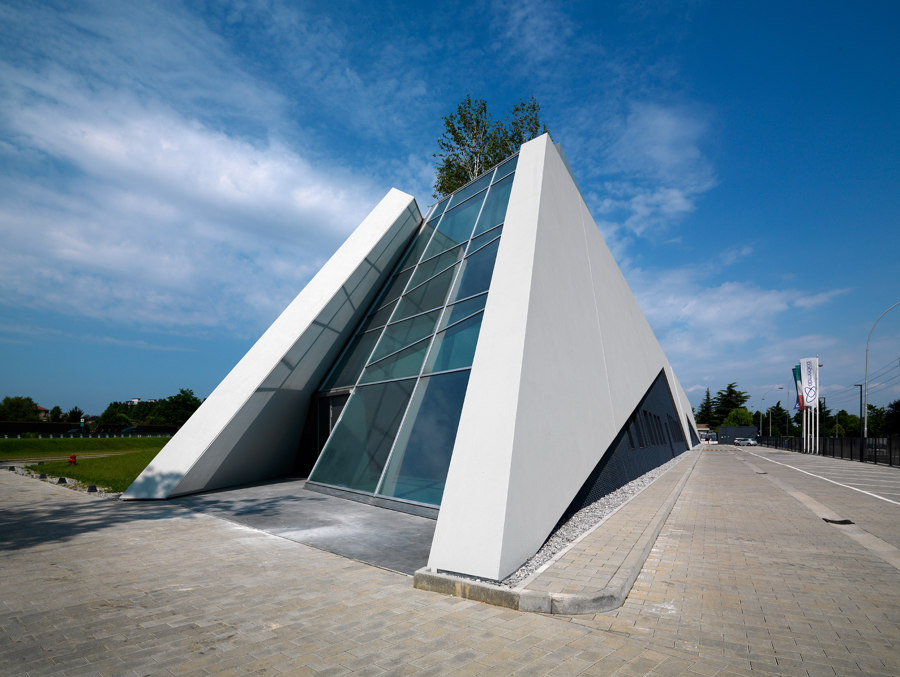
Photographer: Daniele Domenicali
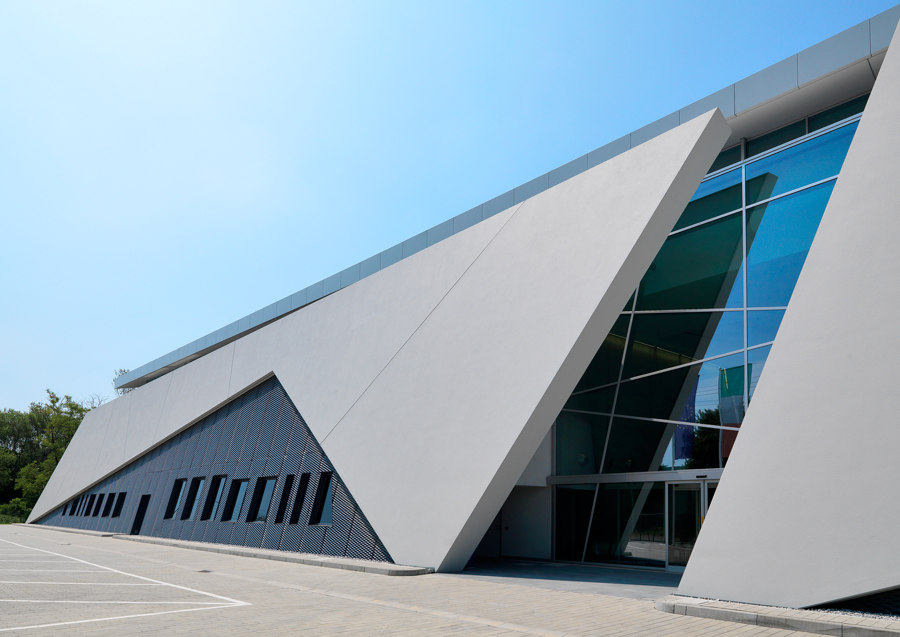
Photographer: Daniele Domenicali
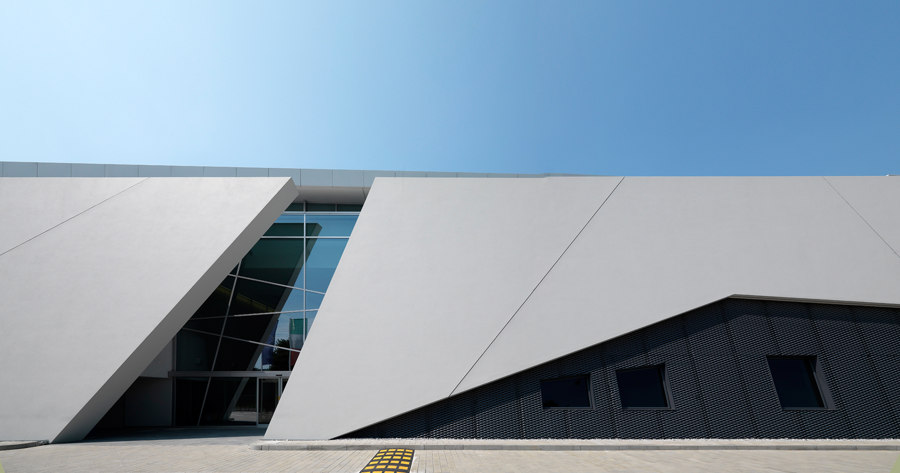
Photographer: Daniele Domenicali
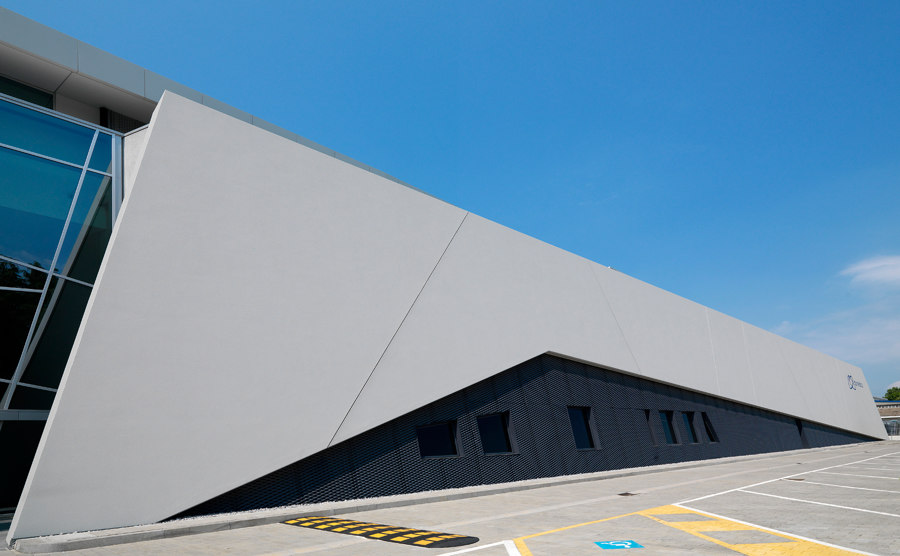
Photographer: Daniele Domenicali
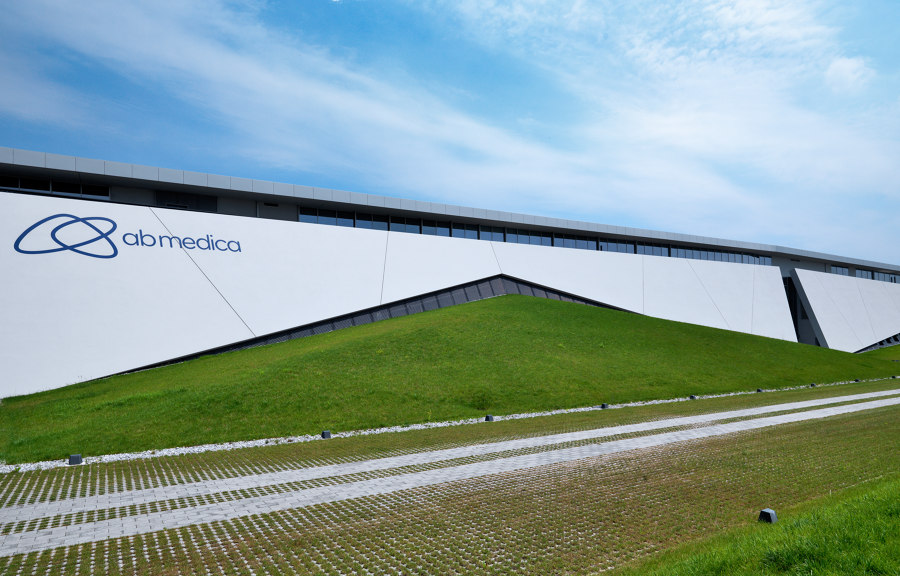
Photographer: Daniele Domenicali
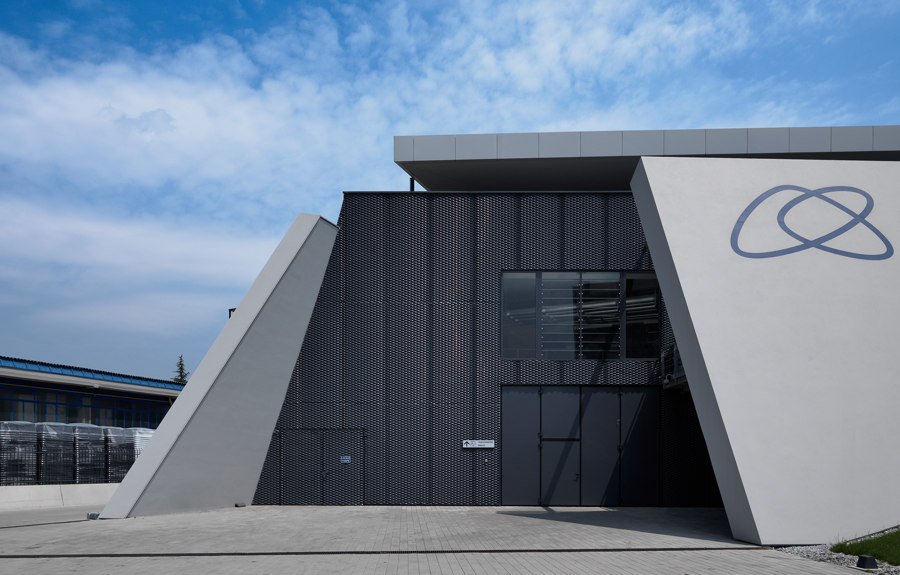
Photographer: Daniele Domenicali
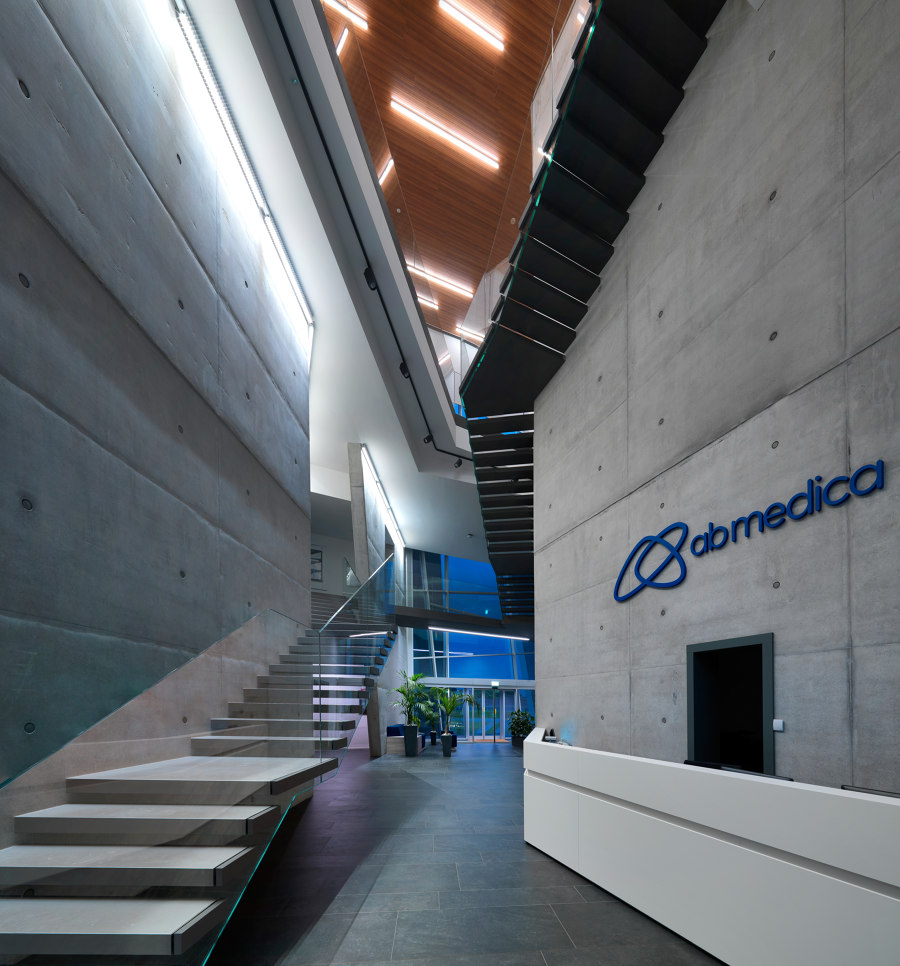
Photographer: Daniele Domenicali
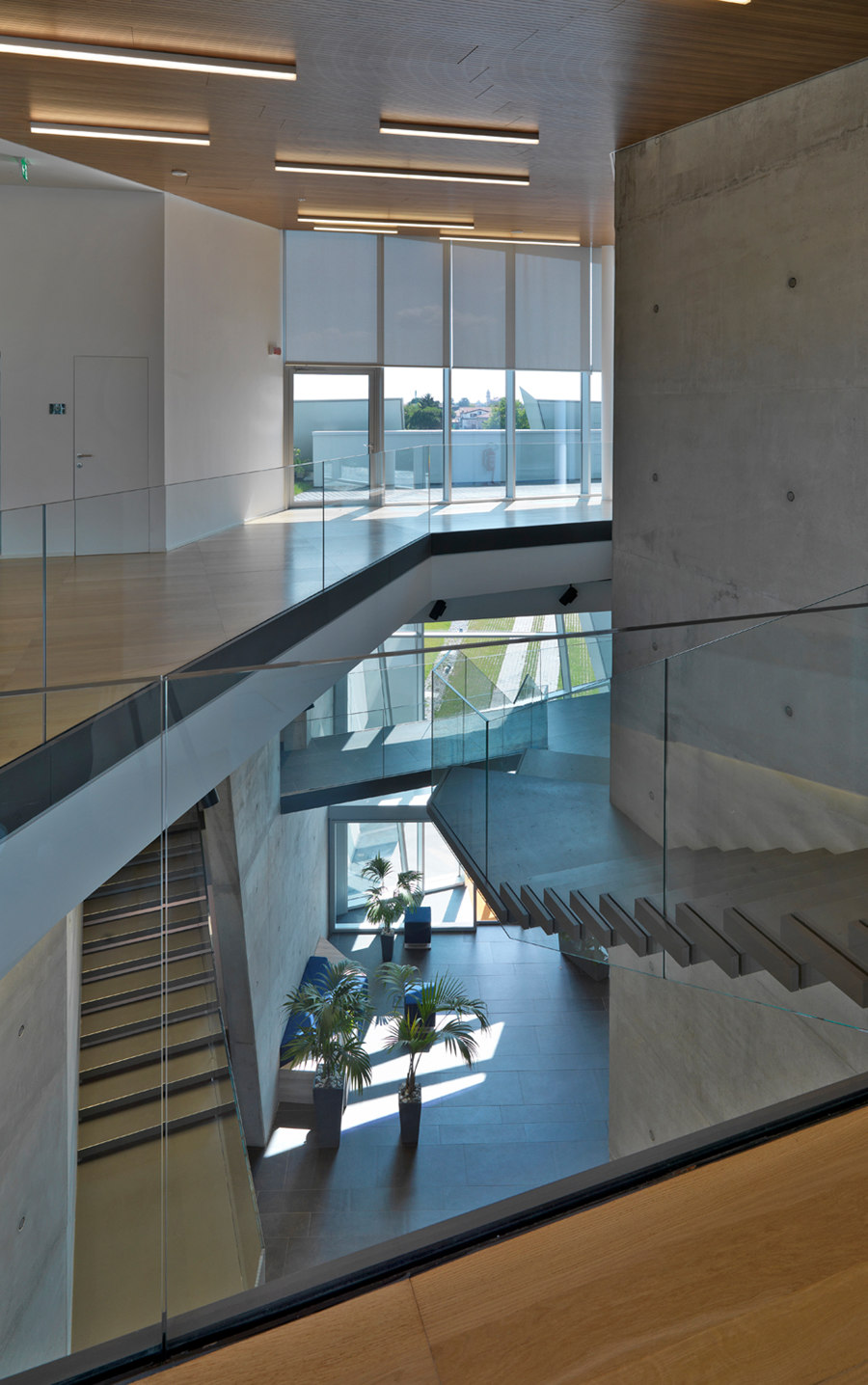
Photographer: Daniele Domenicali
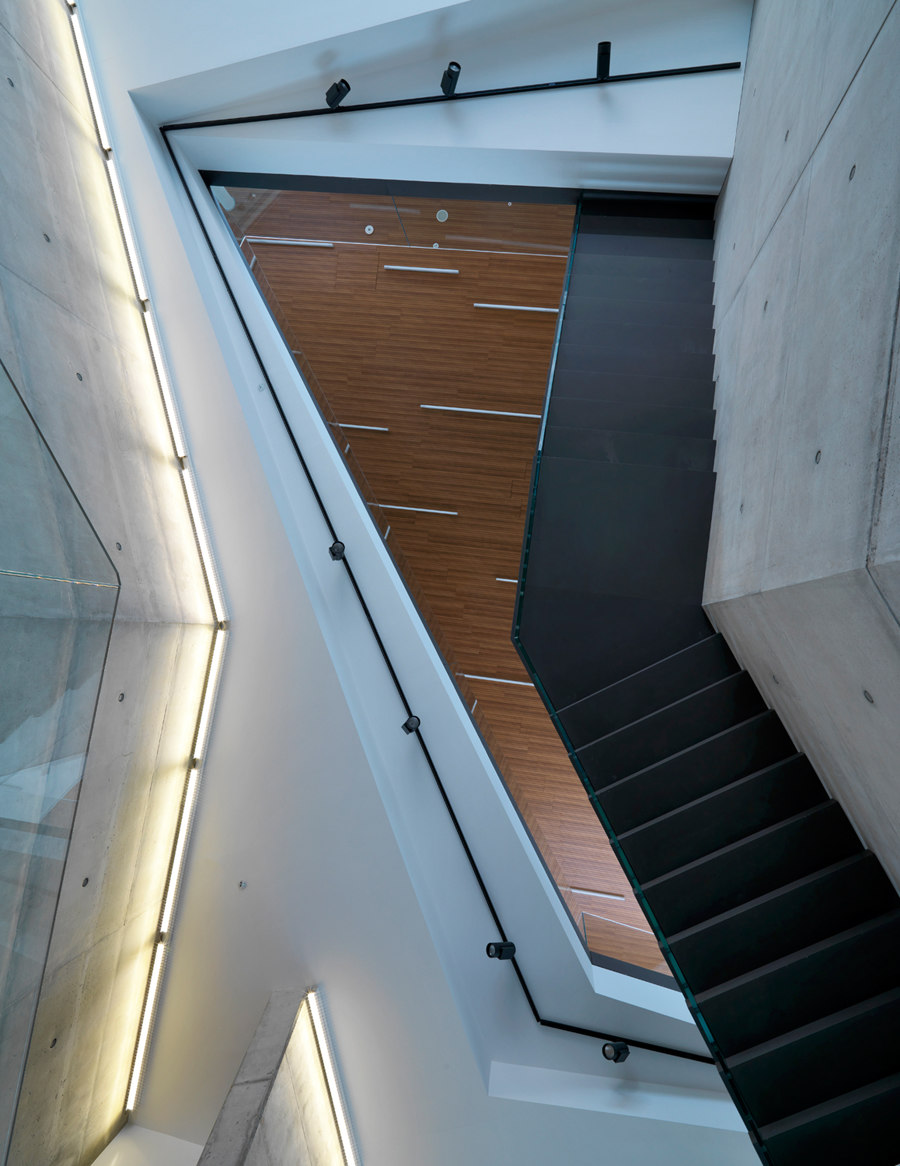
Photographer: Daniele Domenicali
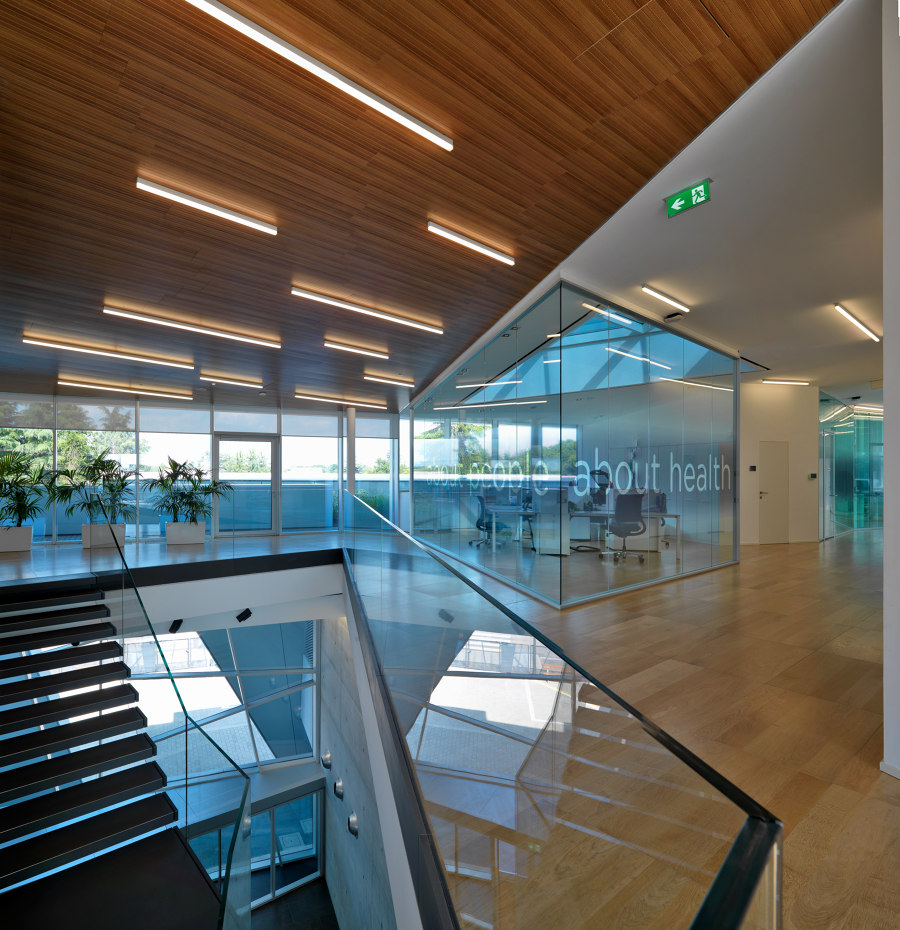
Photographer: Daniele Domenicali
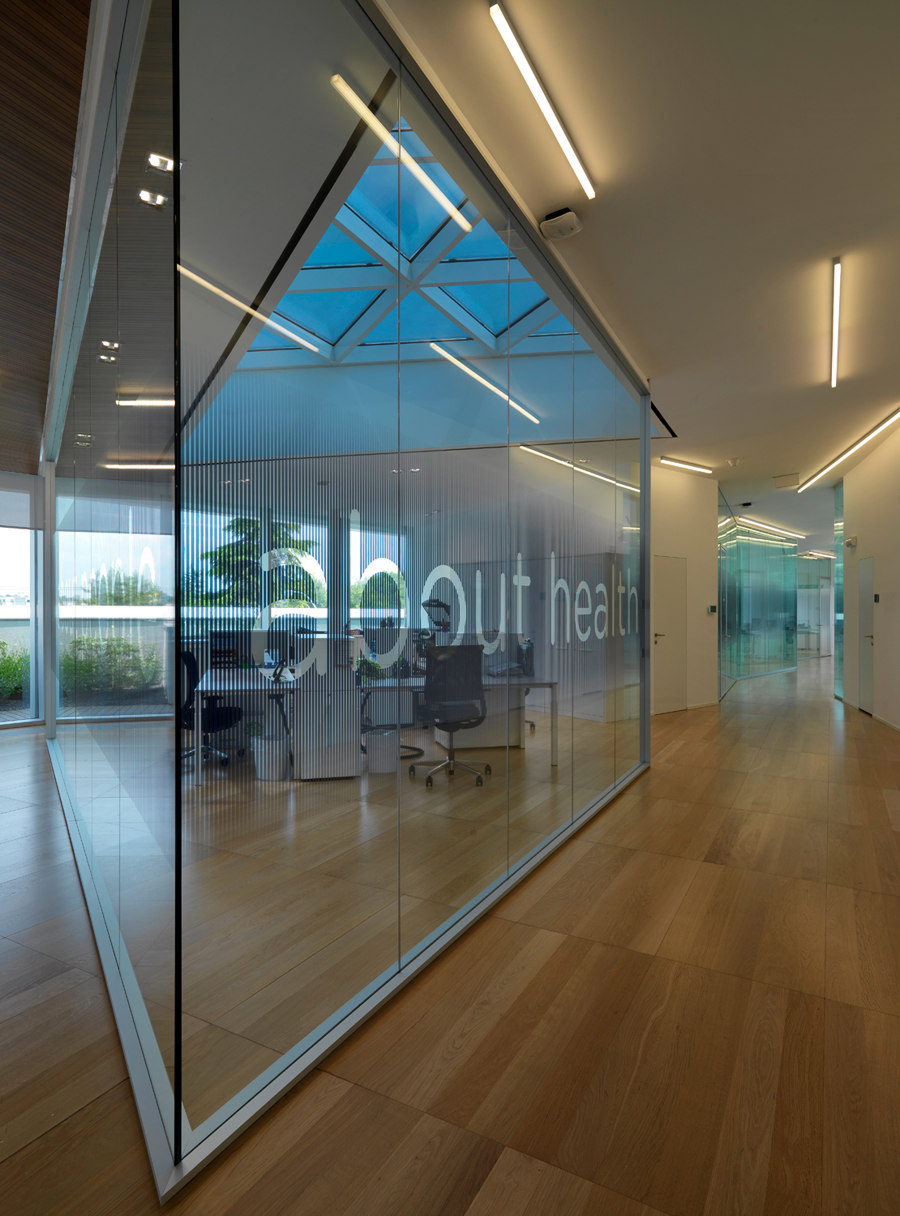
Photographer: Daniele Domenicali
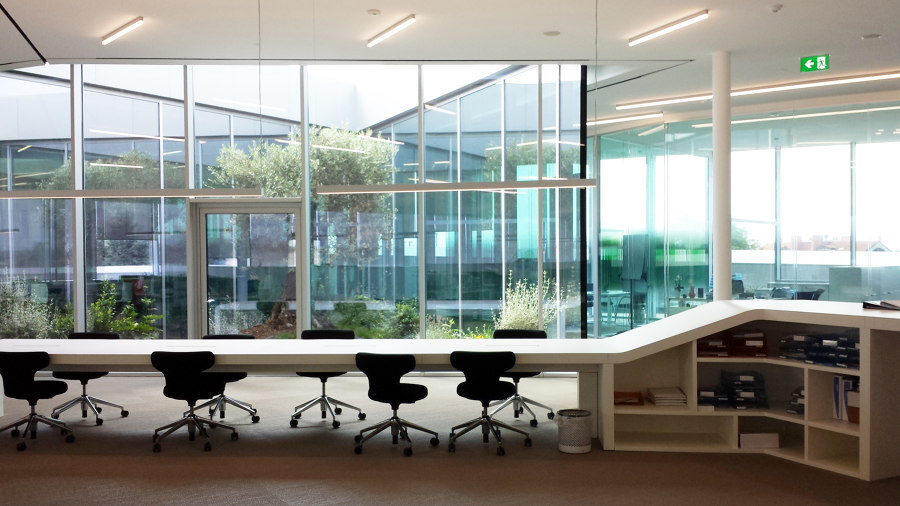
Photographer: Daniele Domenicali
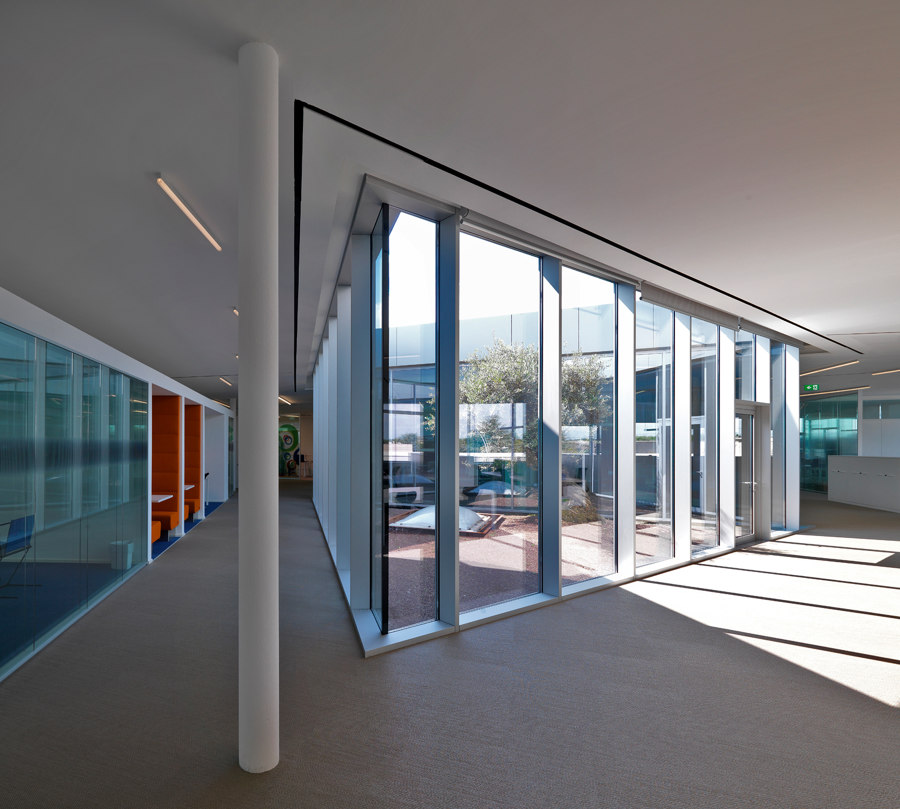
Photographer: Daniele Domenicali
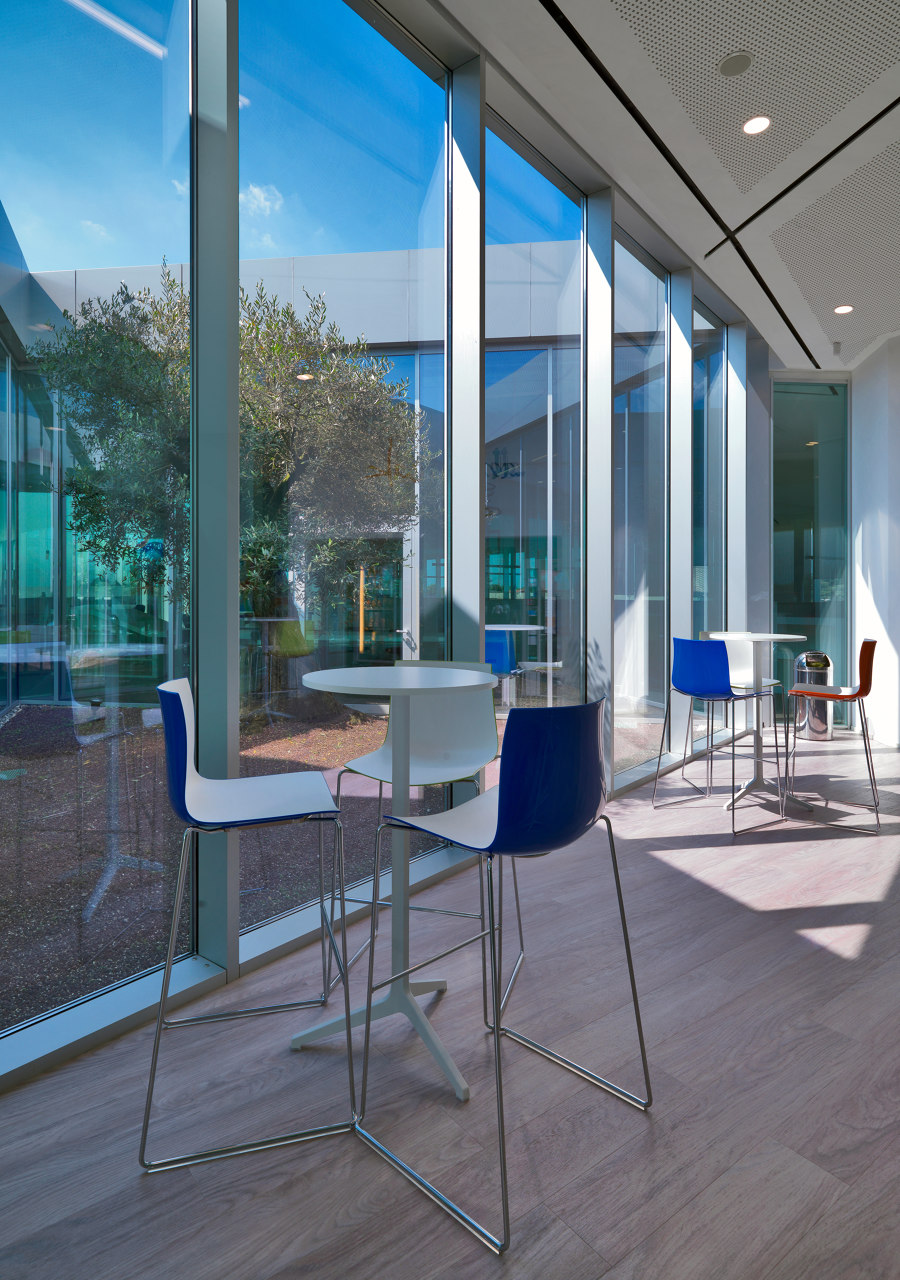
Photographer: Daniele Domenicali
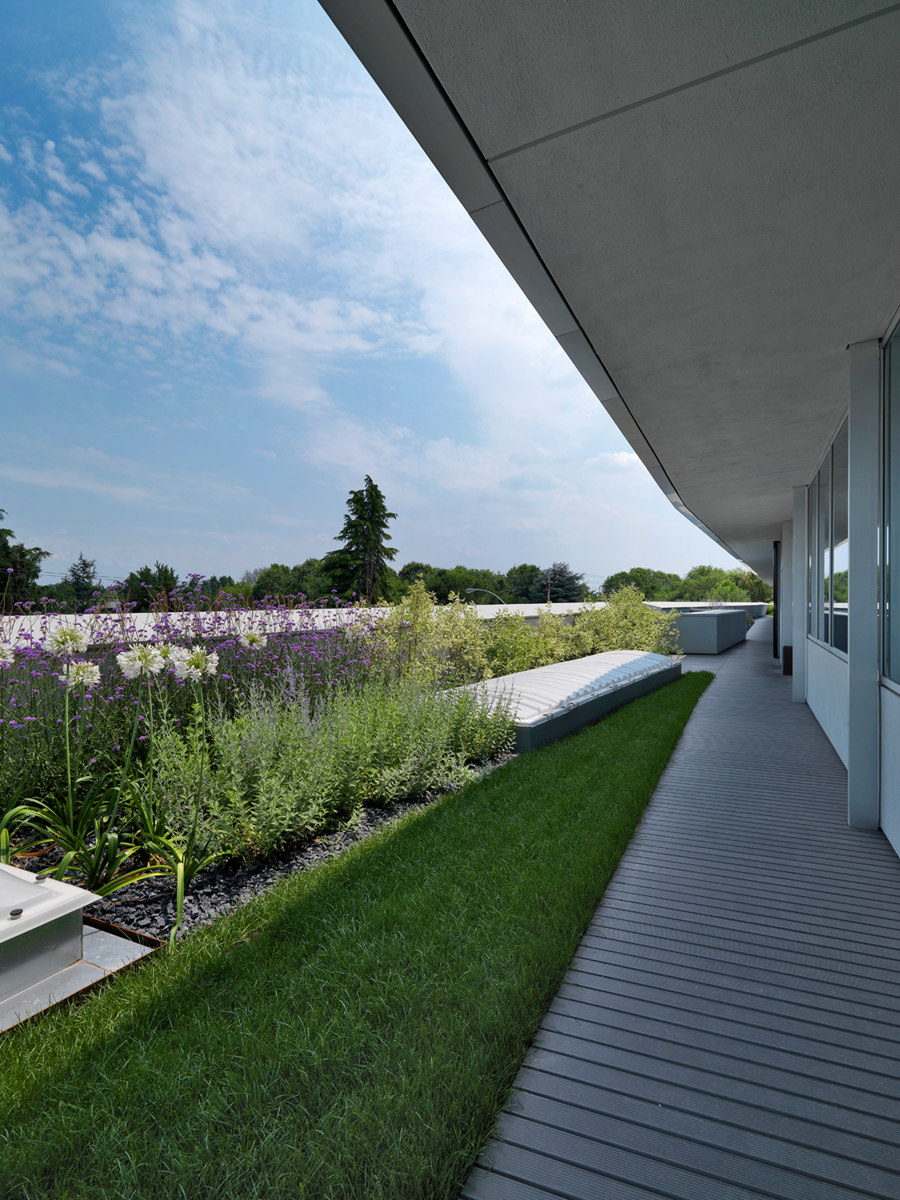
Photographer: Daniele Domenicali
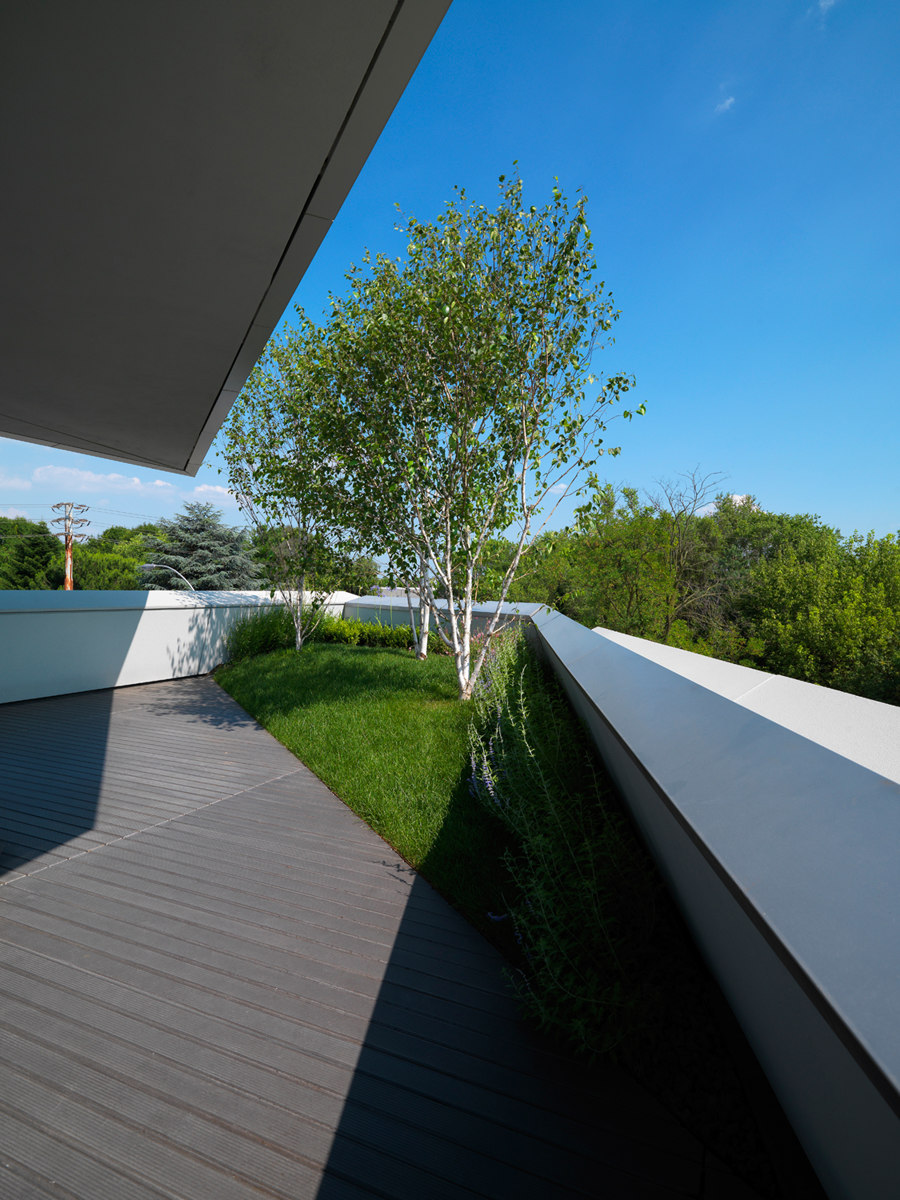
Photographer: Daniele Domenicali
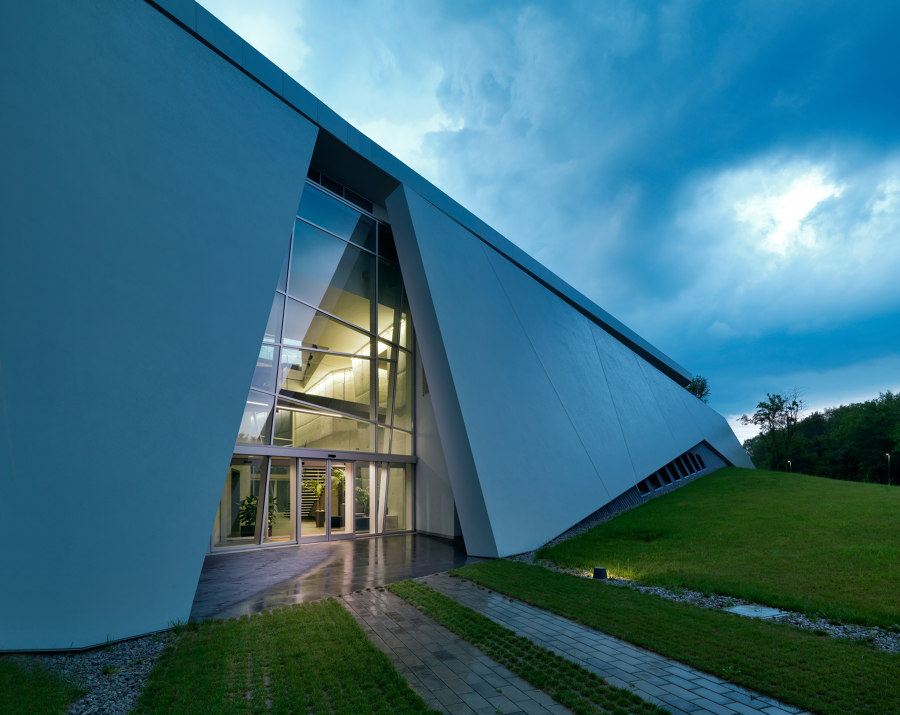
Photographer: Daniele Domenicali
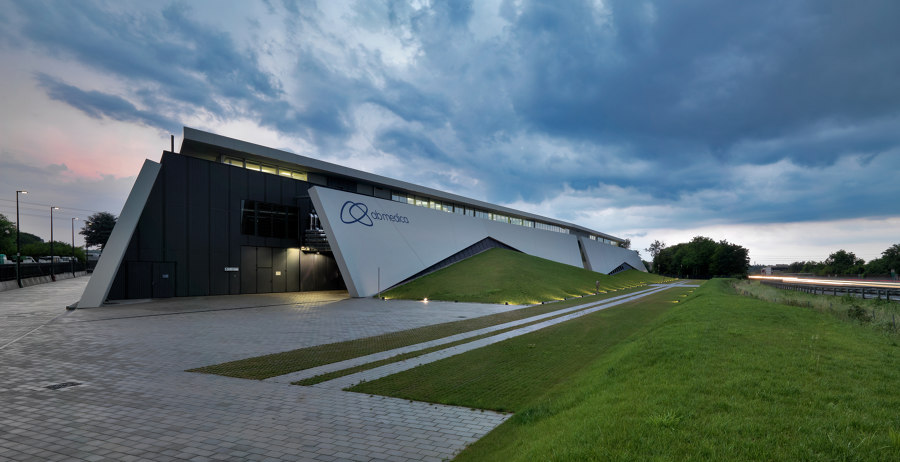
Photographer: Daniele Domenicali

























