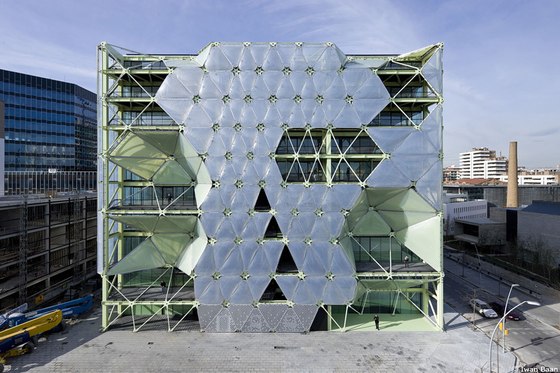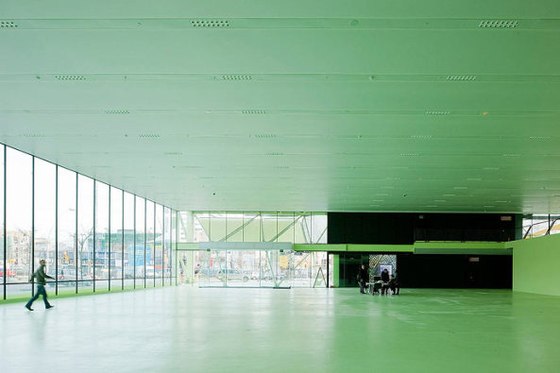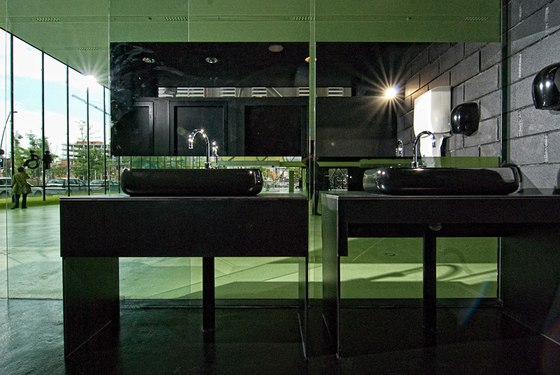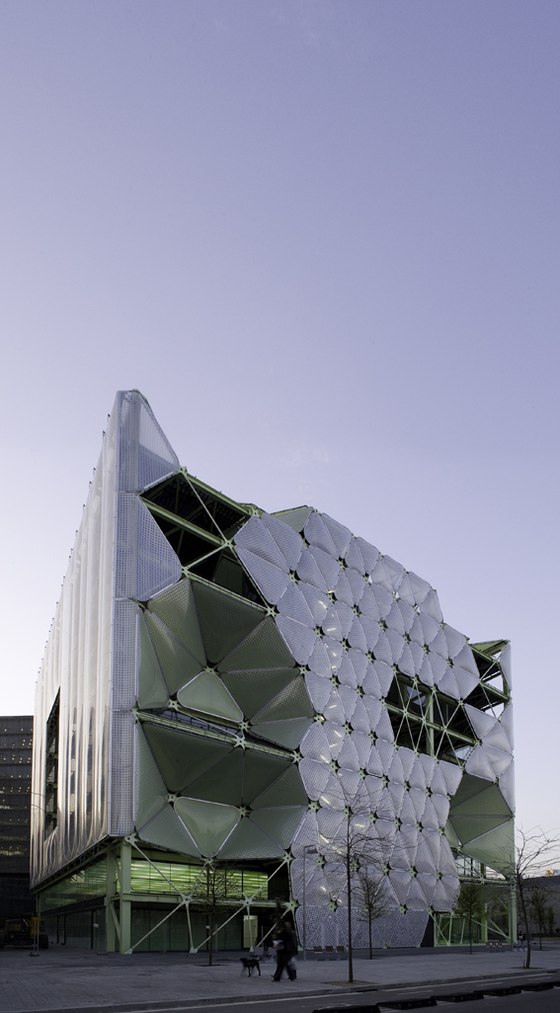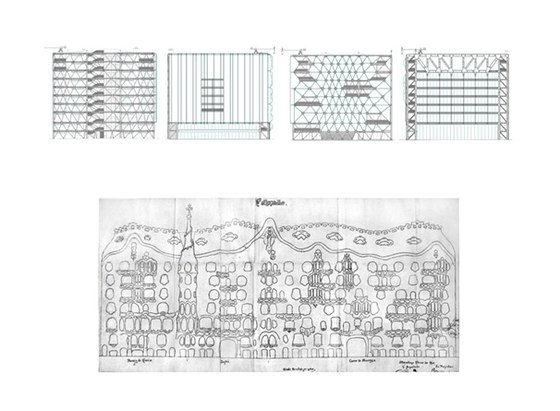"Digital Pedrera" - the Media-Tic building as a tribute to Antoni Gaudí
The completion of the Media-Tic building by the Cloud9 architecture studio has been eagerly awaited. And the standards were high – after all, this was a trailblazing project in many respects, not just architecturally. It is also a new city module in the ambitious urban development of Barcelona, and will breathe new life into the former industrial quarter of Poble Nou.
A direct neighbour to Jean Nouvel’s Torre Agbar, the Media-Tic has been designed both as a hub and as a meeting place for companies and institutions from the fields of information and communications technology as well as the media sector. A transformation has taken place in an industrial area that was for a long time the economic engine of the metropolis and is now a new intellectual model that links creative processes, synergies and the co-operation between research, technology and business. The building consists of several levels, ranging from the open Communications Exhibition Zone with auditorium and a restaurant, to the research and office areas of the companies and institutions that are based here – all under the roof of the ICT Technological Center.
Nor is it easy to peg the building programmatically; the various approaches and ideas that have gone into it are far too varied and multi-layered. The core is the interdisciplinary team at the interface of architecture, art, technological material developments and digital processes that reveal the “performative” character of the architecture. All based on the motto “Where the structure itself performs other functions” – after all, in the digital information age, architecture also has a technological methodology that reveals new materials, technologies and connectivities. The new balance of performative legibility is most obvious in the digitally controlled feature wall of ETFE surfaces. The irregular mosaic pattern of concave and convex areas organises itself beyond the protective cover, absorbing sunlight to save energy, filtering UV light and self-cleaning the non-stick surface.
A contemporary interpretation of industrial building culture that goes beyond the design components to give the building active handling elements – sustainable and innovative at the same time.
But what is even more surprising than the exceptional exterior is the choice of objects on which the design was based. From existing industrial ruins to icons of the industrial revolution such as Peter Behrens’ AEG turbine hall, it is instantly obvious where the historical design language and wealth of innovation have been adopted. However, as far as originality is concerned, the association with Antoni Gaudí’s Casa Milà – known derogatively as “La Pedrera” (“the quarry”) in the vernacular, and whose broken stone façade forms the link to the “digital revolution” – can hardly be beaten. A new way of looking at a digital quarry.
EL CONSORCI de la ZONA FRANCA
Architektur: Cloud9, Enric Ruiz Geli
Armaturen Dornbracht: Tara .Logic

