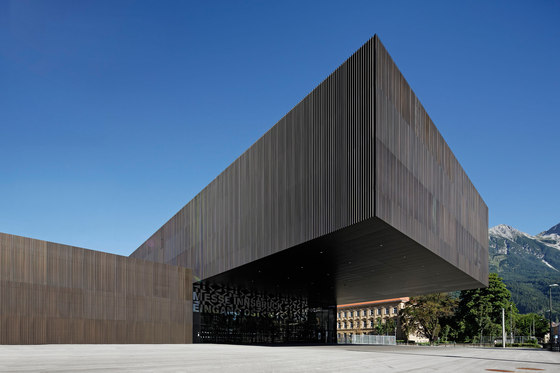
Photographer: ©Hanspeter Schiess
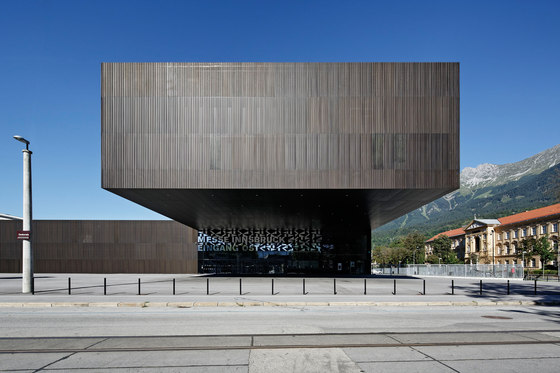
Photographer: ©Hanspeter Schiess
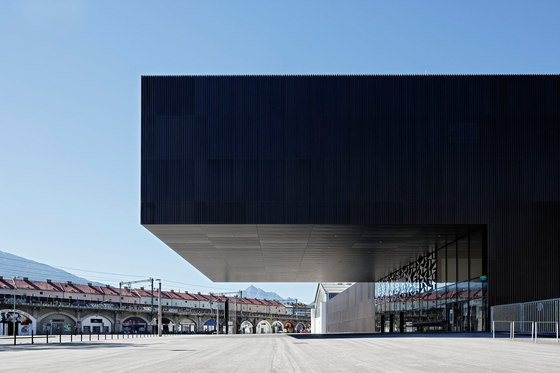
Photographer: ©Hanspeter Schiess
The new building, which adds an exhibition hall, restaurant and function rooms to a restored 1896 hall, is the new centrepiece of Innsbruck Congress Centre, and a key component of the complex’s reorganisation programme. The historical building was restored to its original size and volume, which were then replicated in the new addition. The single-storey new structure is surmounted by offices, a lobby and a function room for 1,500 guests, housed in a single form the same size as the 1893 hall. This volume projects 25m over the main foyer, creating not only a generous, sheltered new entrance but also a recognizable symbol for Innsbruck’s fairground.
A high quality, semitransparent perforated aluminium façade complements the form, enhancing not only the building itself but also its surroundings. Full-height glazing under the projecting function room opens the internal spaces to the public square. The floating foyer above is one of the city’s most recognisable features, and its large openings offer panoramic views across the trade grounds and the city of Innsbruck beyond.
Congress und Messe Innsbruck GmbH
ARGE CNBZ ARCHITEKTEN [cukrowicz nachbaur architekten zt gmbh with
bechter zaffignani architekten zt gmbh and bmst thomas marte]
Team: Michelangelo Zaffignani, Michael Abt, Sabine Tschofen, Albert Moosbrugger, Christian Schmölz
Project leader: Andreas Cukrowicz, Stefan Abbrederis
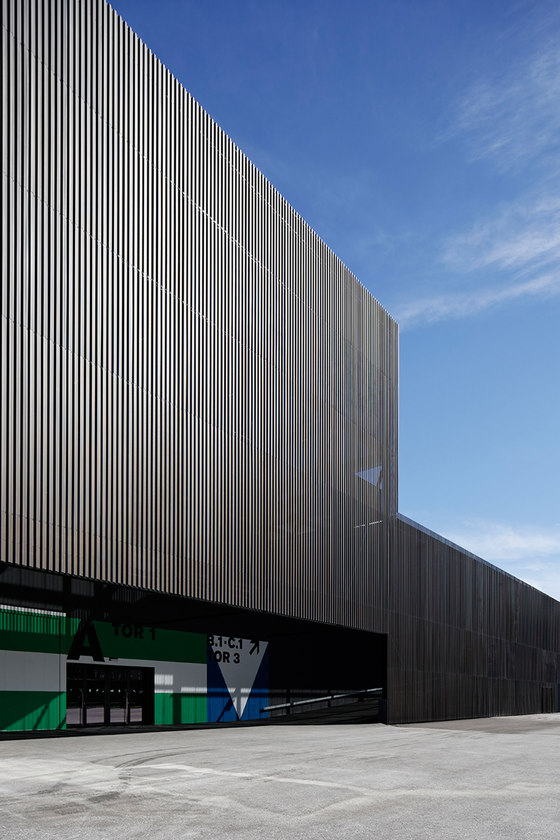
Photographer: ©Hanspeter Schiess
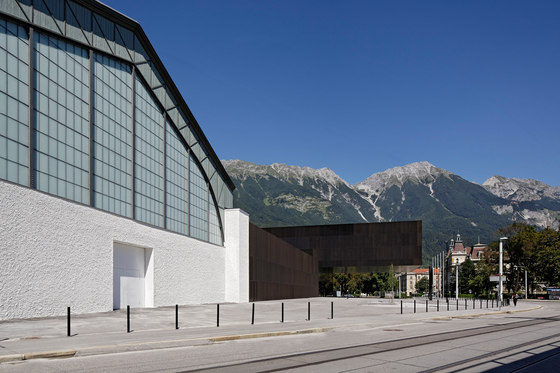
Photographer: ©Hanspeter Schiess
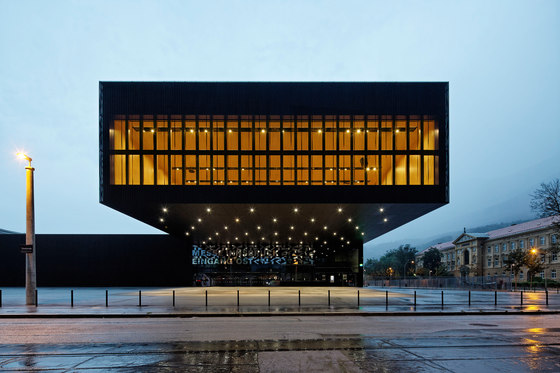
Photographer: ©Hanspeter Schiess
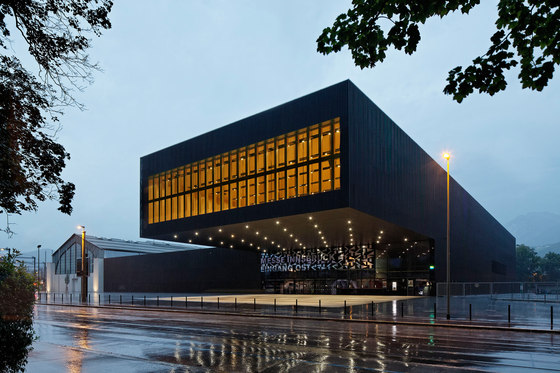
Photographer: ©Hanspeter Schiess






