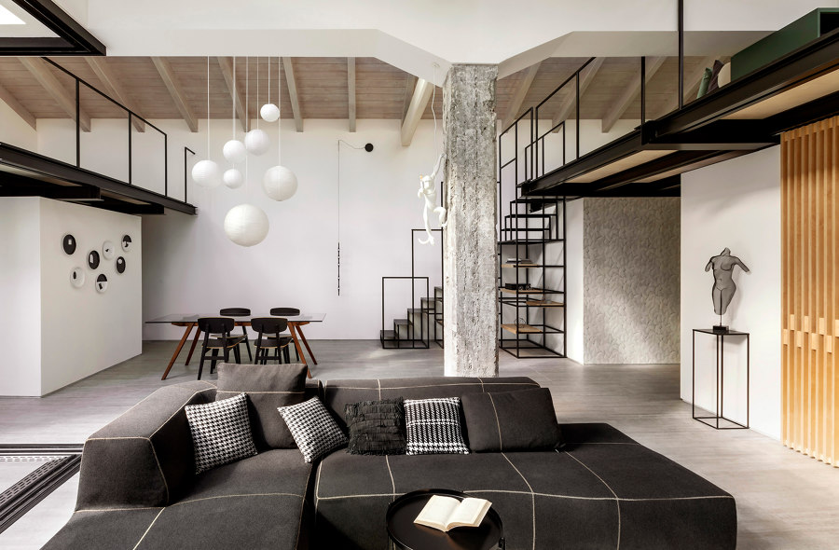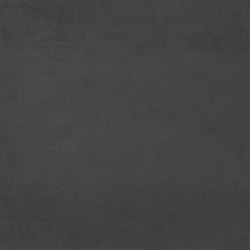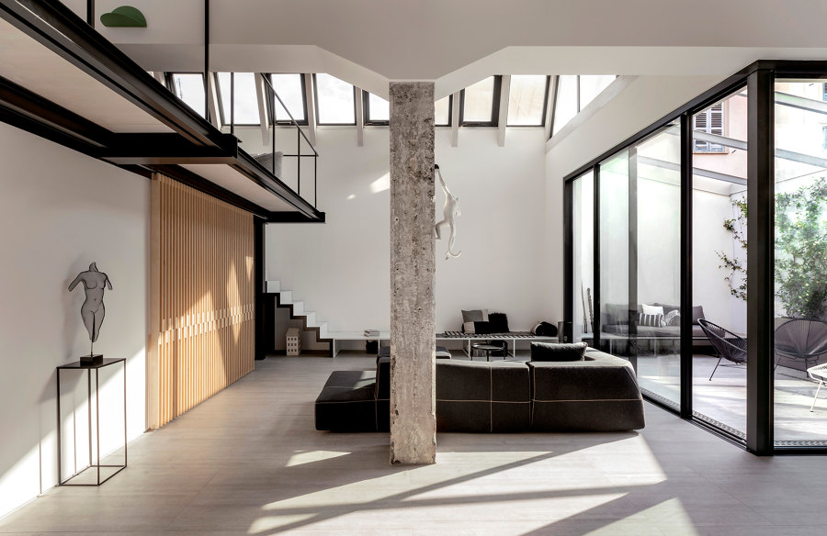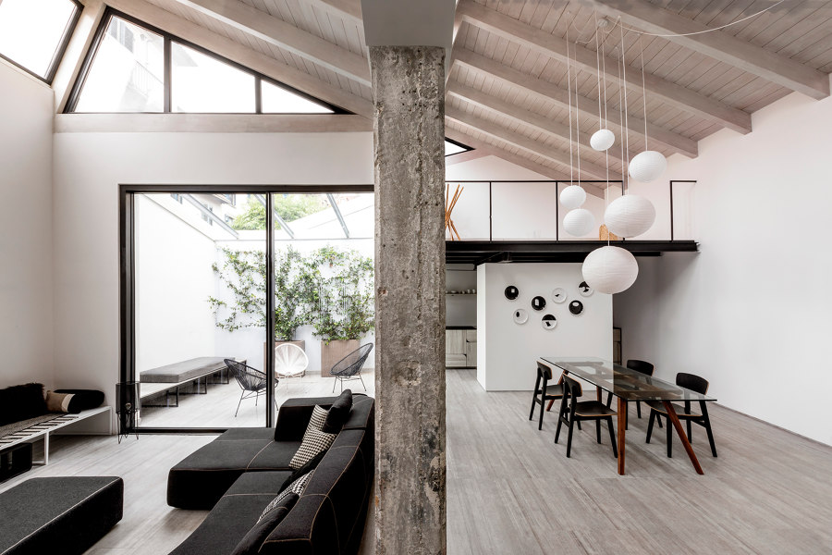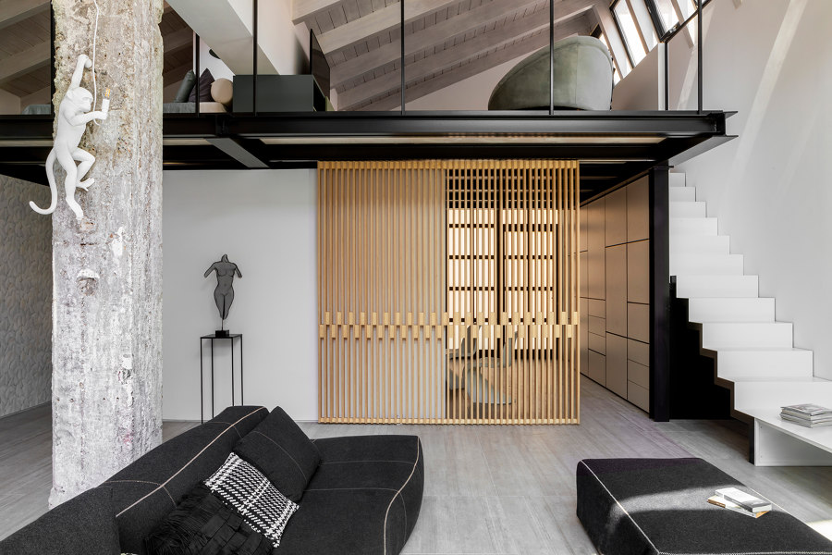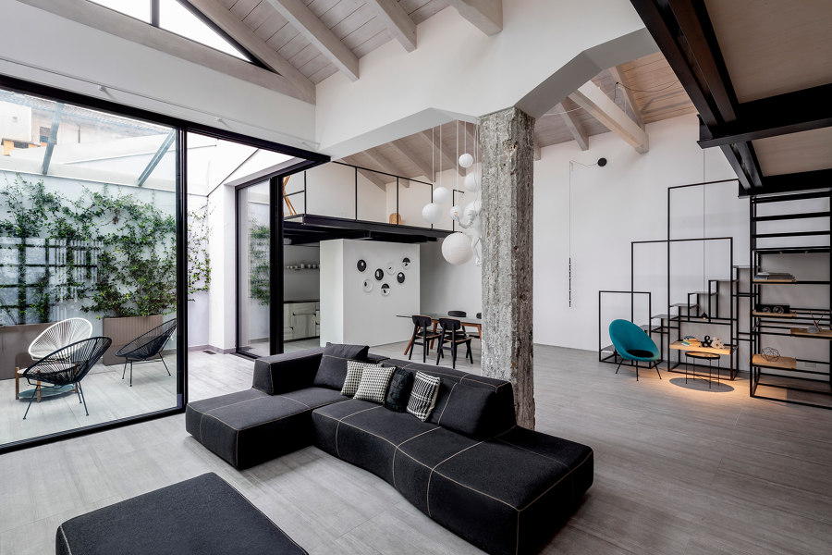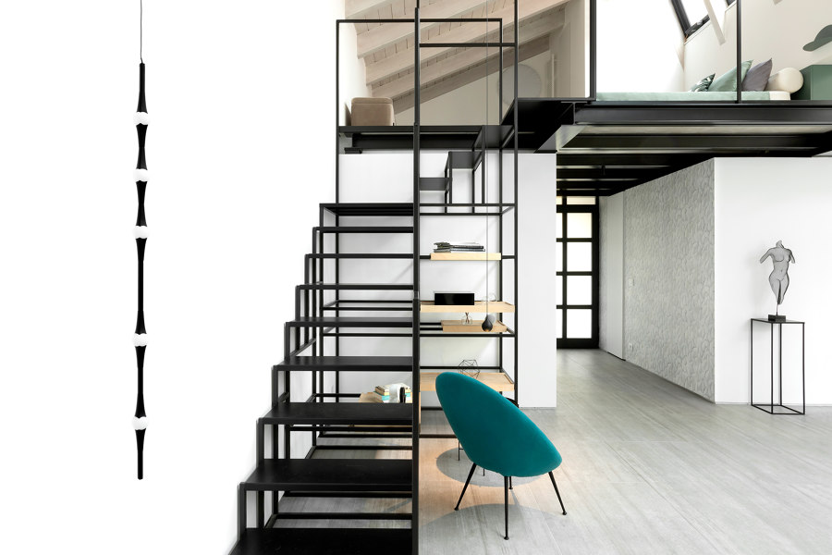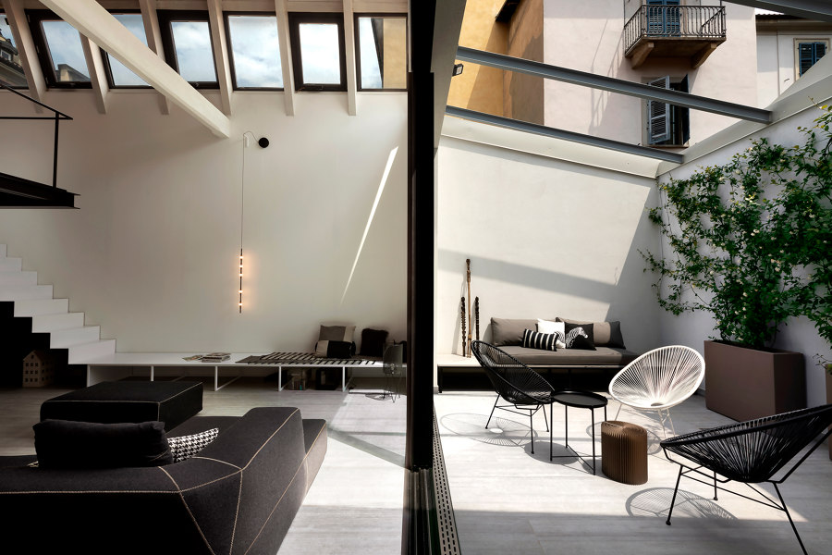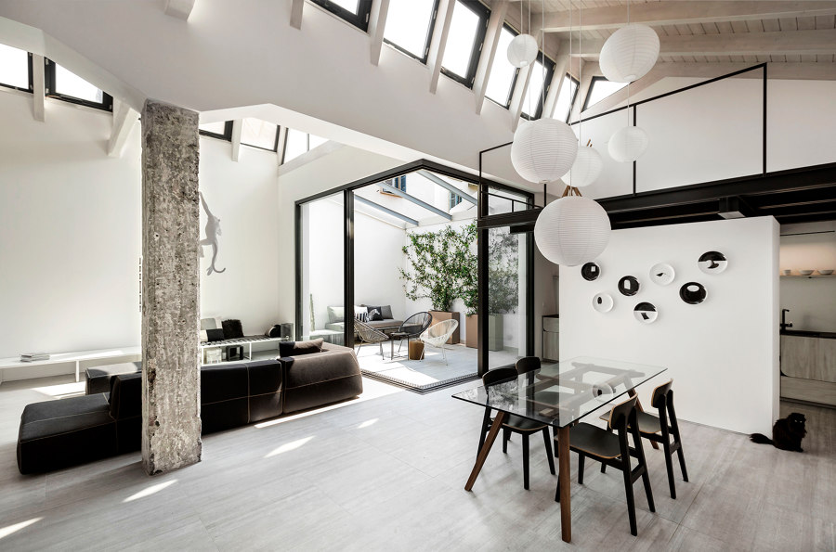Modern black and white loft apartment tiled with porcelain stoneware
Located in a courtyard in the centre of Turin and originally used as a body shop, Loft M50 is the result of a renovation and redevelopment project by the interior designer Paola Marè. The floors in the living area and kitchen are tiled with the Beton porcelain stoneware collection in the light Pearl colour and the 75.5x75.5 cm and 75.5x151 cm sizes, while the Dark colour was chosen for the bathroom, in the 75.5x151 cm size, making a total of 146 square metres.
On the ground floor, a large open-plan area features the living room, the dining area, screened off with a masonry partition wall, the master bathroom, a study separated from the rest of the home by a sliding panel made of wooden boards, and an outside area. Above this floor are the mezzanines, a typical feature of loft apartments. The whole living space is characterised by the contrast between the white floors and walls, the black iron and décor elements and the warm allure of the birch wood furnishings.
To obtain a larger, more regular surface area, and to make the most of the height of the building, the renovation project involved the removal of the wall dividing the two long, narrow parts of the industrial construction, as well as the construction of three metal carpentry mezzanines. On one of the mezzanines is the bedroom, with a jacuzzi and a small bathroom; on another is a lounge area, while the third is used as an area to host guests. Under the larger mezzanines is the entrance to the apartment, decorated with wallpaper, as well as the walk-in-wardrobe, main bathroom and the study, which has its own entrance.
To add a dynamic edge to the whole place, the stairs up to the mezzanines have been designed in different shapes and colours. The lighting has also been studied with great care to create a distinctive atmosphere for each area and their different functions.
Lastly, a part of the roof has been removed and closed off on two sides with large sliding door frames, to create a private outdoor area, make the whole home brighter and allow for a smooth transition between indoors and outdoors.
Architect
Paola Marè

