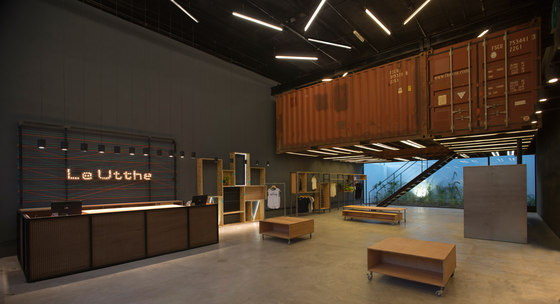
Photographer: Manuel Ciarlotti
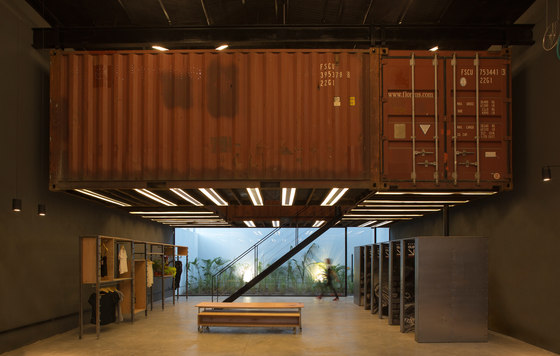
Photographer: Manuel Ciarlotti
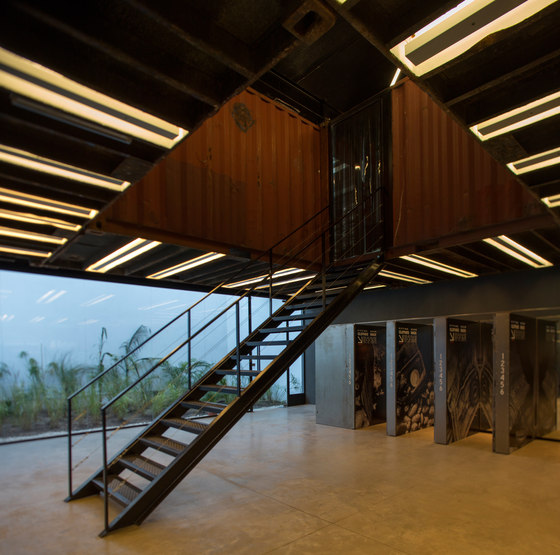
Photographer: Manuel Ciarlotti
The commission was a clothing store located in a new shopping area in the city of La Plata, Argentina. An old house with structural damage was replaced with a simple industrial vessel that provides great flexibility for the sales area.
The work develops through three elements, the facade, the interior and the patio. The facade rebuilds the skyline of the block and configures a plane of solar control at the top and windows display and public access in the lower part.
The indetermination of spaces and the proximity to the port of Ensenada leads us to work inside with an ephemeral installation using four shipping containers as work pieces, that responds to the subsidiary needs of the store but can adapt to any activity. The entire volume has generous heights and is released by eliminating the presence of obstacles and allowing a good interaction with the standardized pieces. The relation established between the access part and the containers installation qualify the section of the project, determining the proportions and modules. The location of the stairs parallel to the backyard and the constant disappearance and appearance of the user gives dynamism to the pieces and the background. The interior is complete with a modular furniture system developed for the brand.
We designed the shop for fashion brand Le Utthe, and it replaces a derelict 1930s house in one of the city's developing retail districts.
The site's proximity to the port of Ensenada informed the industrial aesthetic applied throughout the interior, which is embodied by the weathered steel surfaces of the shipping containers. The idea to use containers arises from the optimization of both the efficient sales area, and the construction time and cost. Allowing us to obtain a single large ship with great spatial flexibility to exhibit all the clothes in the ground floor and a storage room with a little office upstairs for internal use. Industrial language developed for the brand allows us to work in full compliance with a standard piece such as containers, as an integrated part product. Flexible furniture pieces, including wheeled shelves and tables, supplements the fitted display units and enhances the open feel of the main space.
We believe that this pieces are an ephemeral installation than can adapt to changing situations. The corrugated steel containers are attached to steel beams using specially manufactured fittings that hook into existing slots in the corners of the boxes. They are supported by concrete columns inside the walls.
We decided to suspend the containers to create a sequence between the access, the double-height space, the containers and the courtyard. Lighting integrated into the bases of the containers illuminates an area for changing rooms and a display stand. A staircase made from slanted steel sections with the same I-shaped profile as the ceiling beams ascends through an opening in the base of one of the suspended containers.
One of the containers houses a hoist for lifting products up from the ground floor at one end. A toilet sits at the other end, and a pipe drops down through the floor to remove waste. A patio behind a glazed wall at the rear of the ground floor is filled with plants that offer a natural contrast to the industrial interior. Bare fluorescent tube lamps suspended from the ceiling and decorative details such as painted bicycle wheels are hung in front of a wall to complement the industrial look.
Externally, the building's frontage extends to the height of the neighbouring units. Full-height windows on the ground floor accommodate displays of clothing on either side of the entrance, while mesh panels are fixed in front of the upper storey to shade the glazed wall behind.
Bielsa-Breide-Ciarlotti Bidinost Arquitectos / BBC arquitectos
Construction Manager: Arq. Fernando Caceras. BBC arquitectos
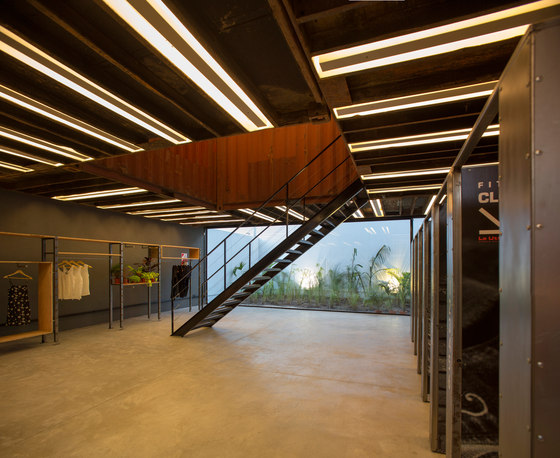
Photographer: Manuel Ciarlotti
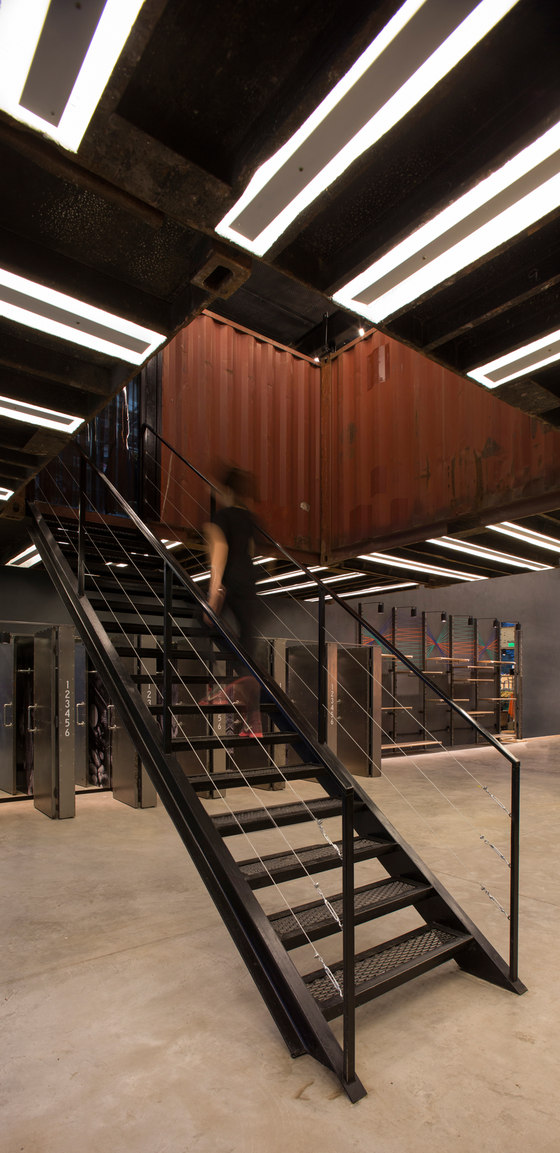
Photographer: Manuel Ciarlotti
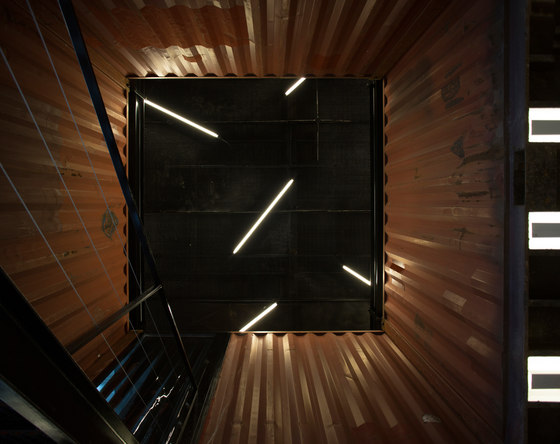
Photographer: Manuel Ciarlotti
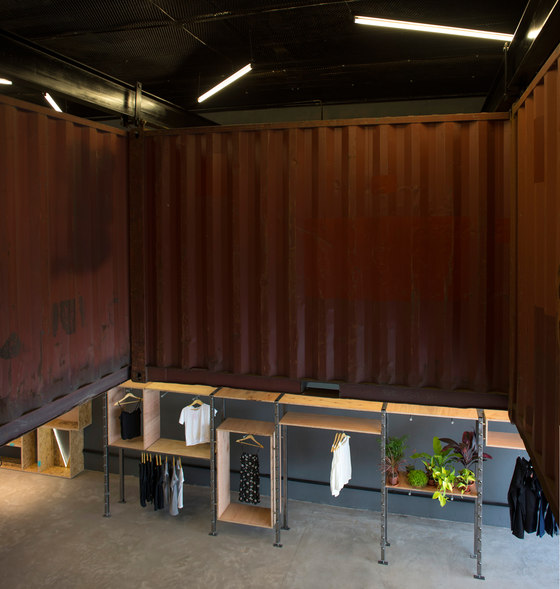
Photographer: Manuel Ciarlotti
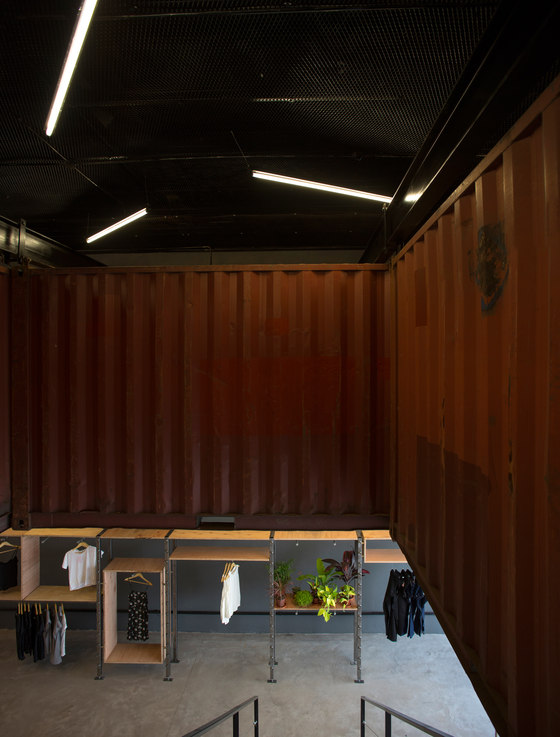
Photographer: Manuel Ciarlotti
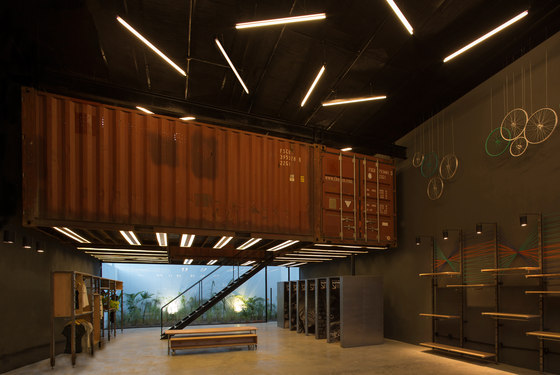
Photographer: Manuel Ciarlotti
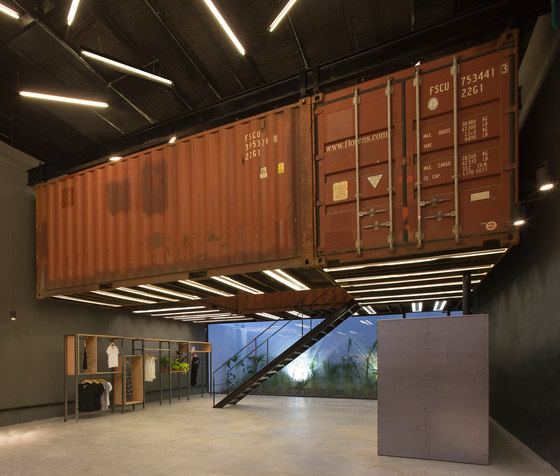
Photographer: Manuel Ciarlotti

Photographer: Manuel Ciarlotti

Photographer: Manuel Ciarlotti
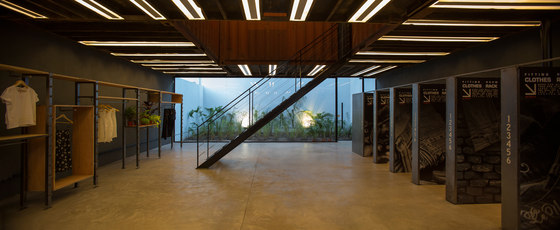
Photographer: Manuel Ciarlotti
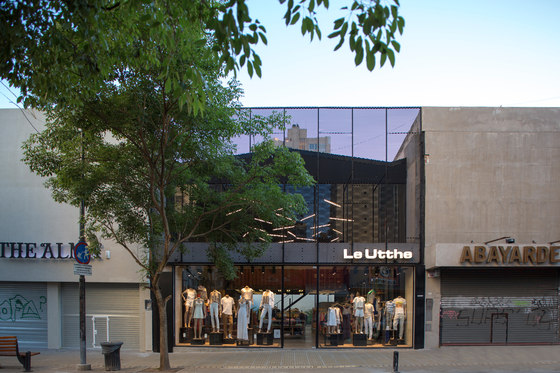
Photographer: Manuel Ciarlotti













