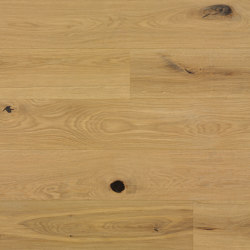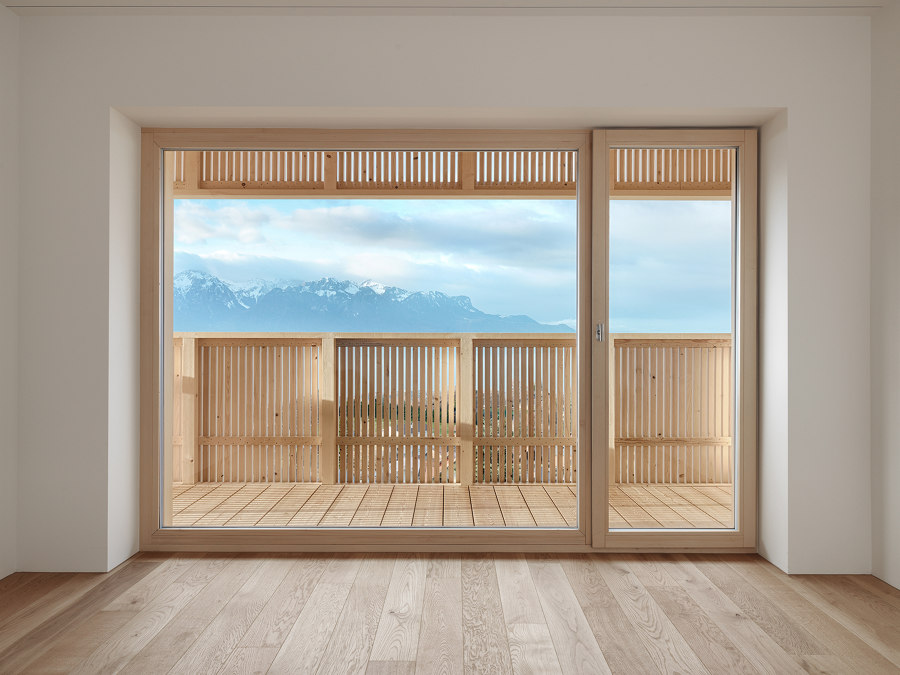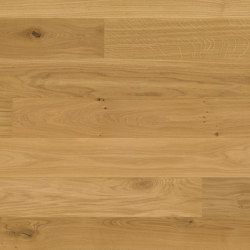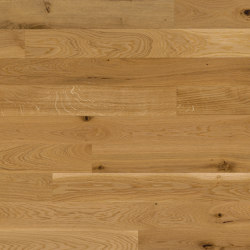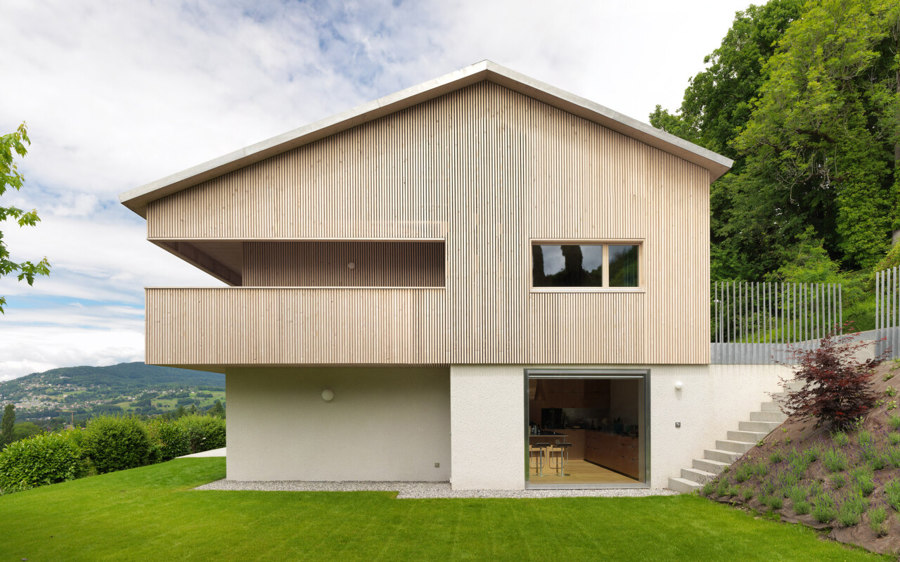
Photographer: Lionel Henriod
Architect
Graber & Petter Architectes Sàrl, Aigle (CH)
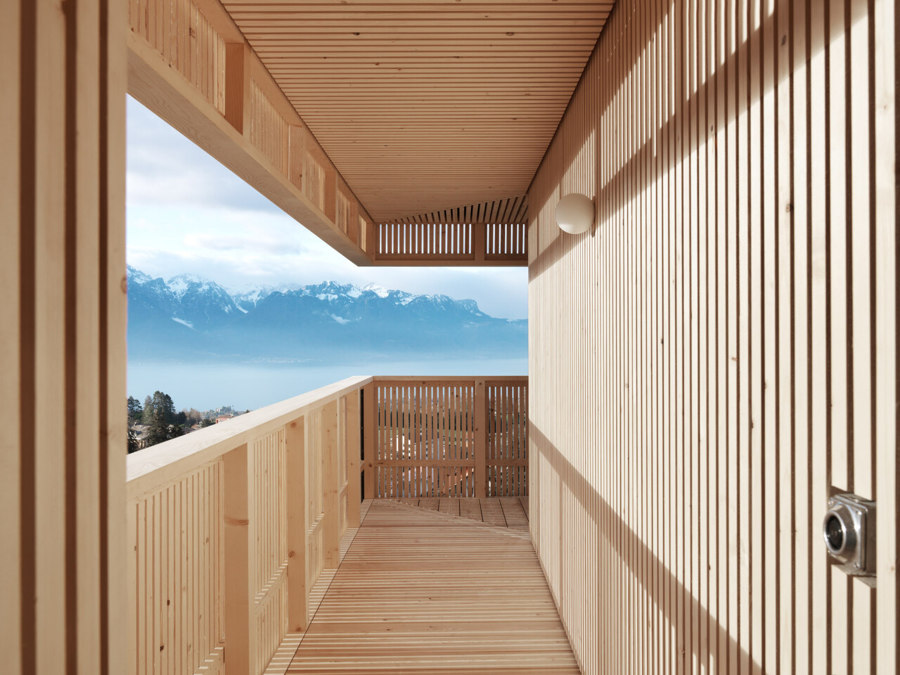
Photographer: Lionel Henriod
A GENTLE RENOVATION
Graber & Petter Architectes put emphasis on wood in the interior and exterior renovation of a detached house from the 1970’s. Bauwerk Parkett’s authentic wood parquet fits perfectly in the new residential gem.
It sits among the rich pastures and meadows at the foot of the Rochers de Naye, with a breath-taking view of the surrounding mountain ranges and Lake Geneva. The panorama of the gently rising Alpine foothills of Canton Vaud that can be viewed from the freshly renovated house is worthy of a painting. It is in this area blessed by nature where the architect firm Graber & Petter Architectes carried out a gentle, but thorough renovation of a two-storey building. According to the building’s owner, in place its original 1970’s charm, nowadays this residential gem provides a "simple, modern, but cosy mood in Nordic style". In this place, it is hard to decide whether to let your eyes wander into the picturesque distance, or to focus your attention on the high-quality details of the interior. The well-designed combination of the Villapark and Studiopark 1-strip planks with the Cleverpark long plank (all three of the parquet products were made by Swiss parquet manufacturer Bauwerk Parkett) in particular creates new and exciting perspectives for the indoor architecture.
While the volume and shape of the detached house has only seen slight modifications, the architects' subtle and selective interventions enabled new room configurations within the existing reinforced concrete structures: "Our renovation used the essence of the existing rooms, reinterpreting some of their elements in order to reveal their functional and spatial features and to fully realise the potential of the building," clarified the architects Raphaël Graber and Yann Petter, describing their concept. They removed some of the walls on the lower floor to create a large living space for the house’s residents, opening it up fully to the landscape outside.
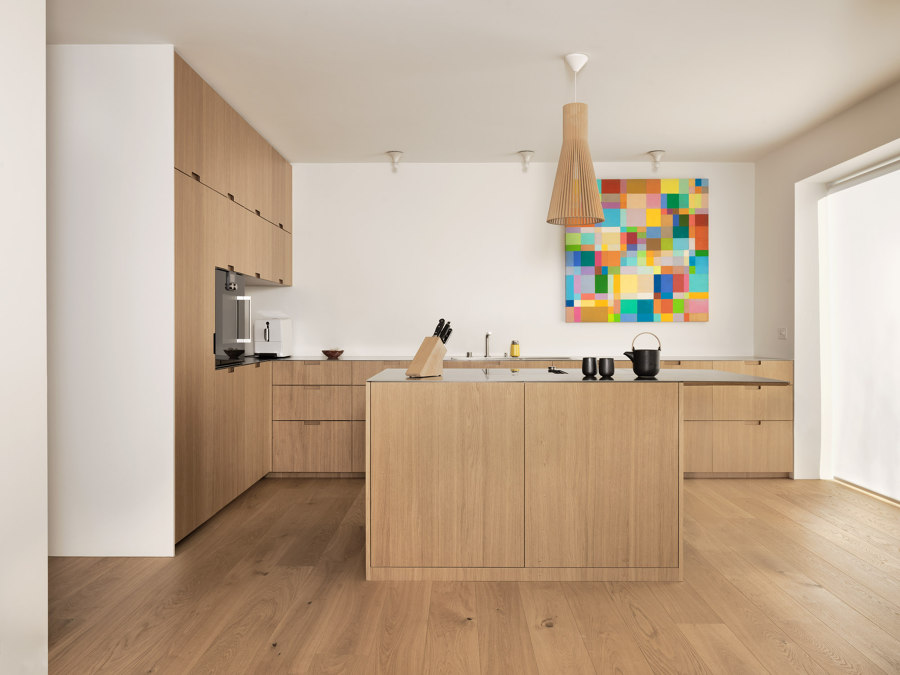
Photographer: Lionel Henriod
The interior is now flooded with daylight, as the upper floor has seen a reconfiguration of its entrance area in order to create clearer structures. This direct-access upper floor, which also contains the bedrooms, was clad with vertical wooden planks. This wall covering tastefully integrates with the different openings in the walls and encompasses the existing balcony, making it feel like the deck of a ship, extending the interior spaces outdoors. "This creates the look of a wooden box sitting on top of a stone pedestal anchored to the slope," the two designers explained.
The 198-square-metre living space got the desired Nordic flair not only through white surfaces, but also, importantly, through consistent use of light-coloured wood: (built-in) oak furniture, window jambs and parquet floors contribute considerably to the impression of the rooms being flooded with light. Most importantly, the wooden floors create a natural atmosphere of wellness – as the building’s owner emphasised: "Being a natural product, authentic wood parquet is not only very pleasant to walk on barefoot, but also creates warmth and balance in the rooms. We wanted sustainability and healthy living in our home, with a logical and simple flow to it. And the architects have created exactly that in a wonderful way."
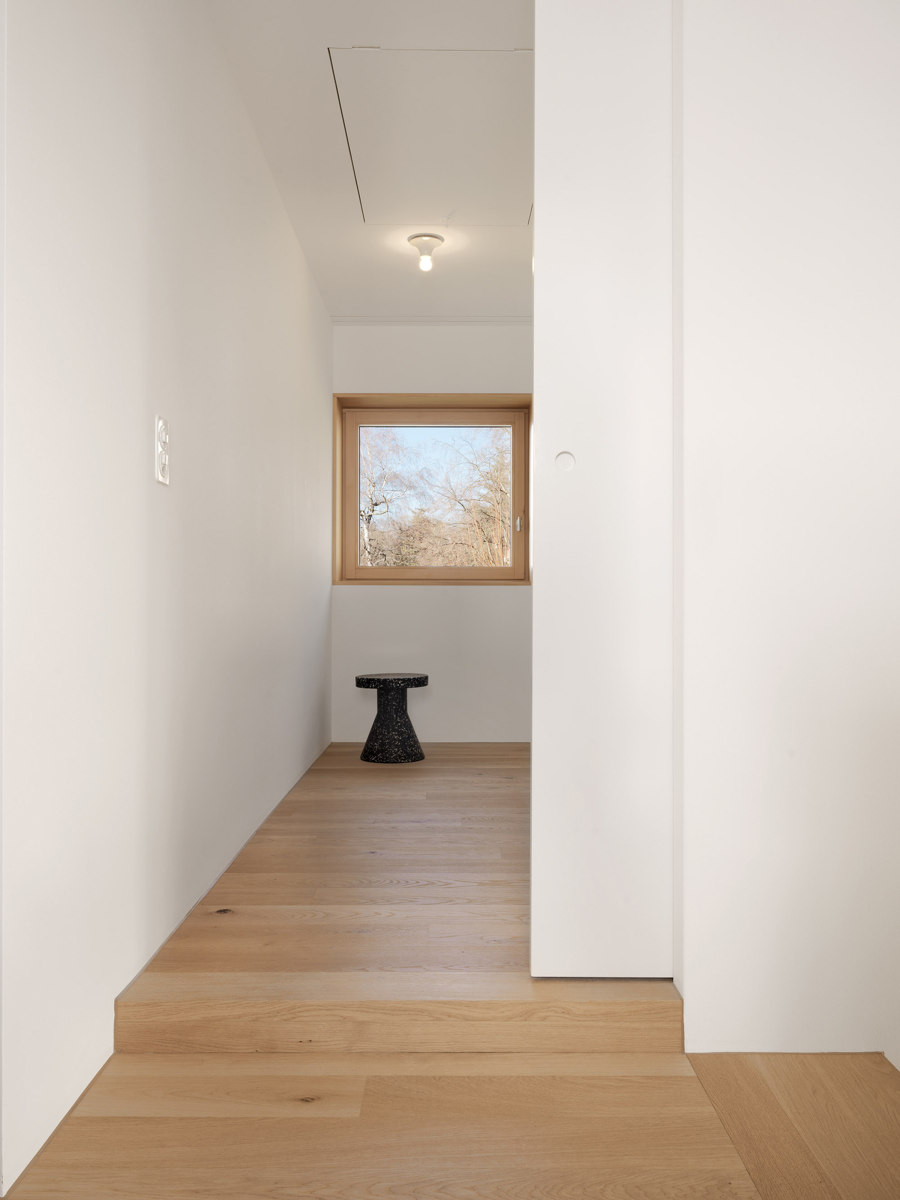
Photographer: Lionel Henriod
One thing is clear: because of the different circumstances created by different spaces, every renovation project brings with it its own unique challenges. But regardless of the initial situation, parquet always delivers a precise solution: once the base for it is properly treated and prepared, Bauwerk’s authentic-wood flooring can not only be easily installed on top of existing floor surfaces, but also does not reduce the height of the room, which is an important aspect, thanks to its low thickness. The parquet is also durable, long-lasting and easy to maintain, adding an aspect of sustainability to the building, and turning the floor into a lifelong companion.
The owners of the building at Lake Geneva also made use of the many positive features of parquet. In addition to its advantages during installation and the pleasant tactile experience it provides, the clever combination of two 1-strip plank products and a long-plank parquet made it possible to create a harmonious and uniform impression: while the bedroom has Studiopark parquet, the living and dining area was equipped with Villapark. Finally, the long-plank Cleverpark parquet was used on the stairs. The lively character of the wood, as well as the natural-oiled and brushed surfaces, were matched perfectly, making the floor a perfect backdrop for the idyllic view outside.
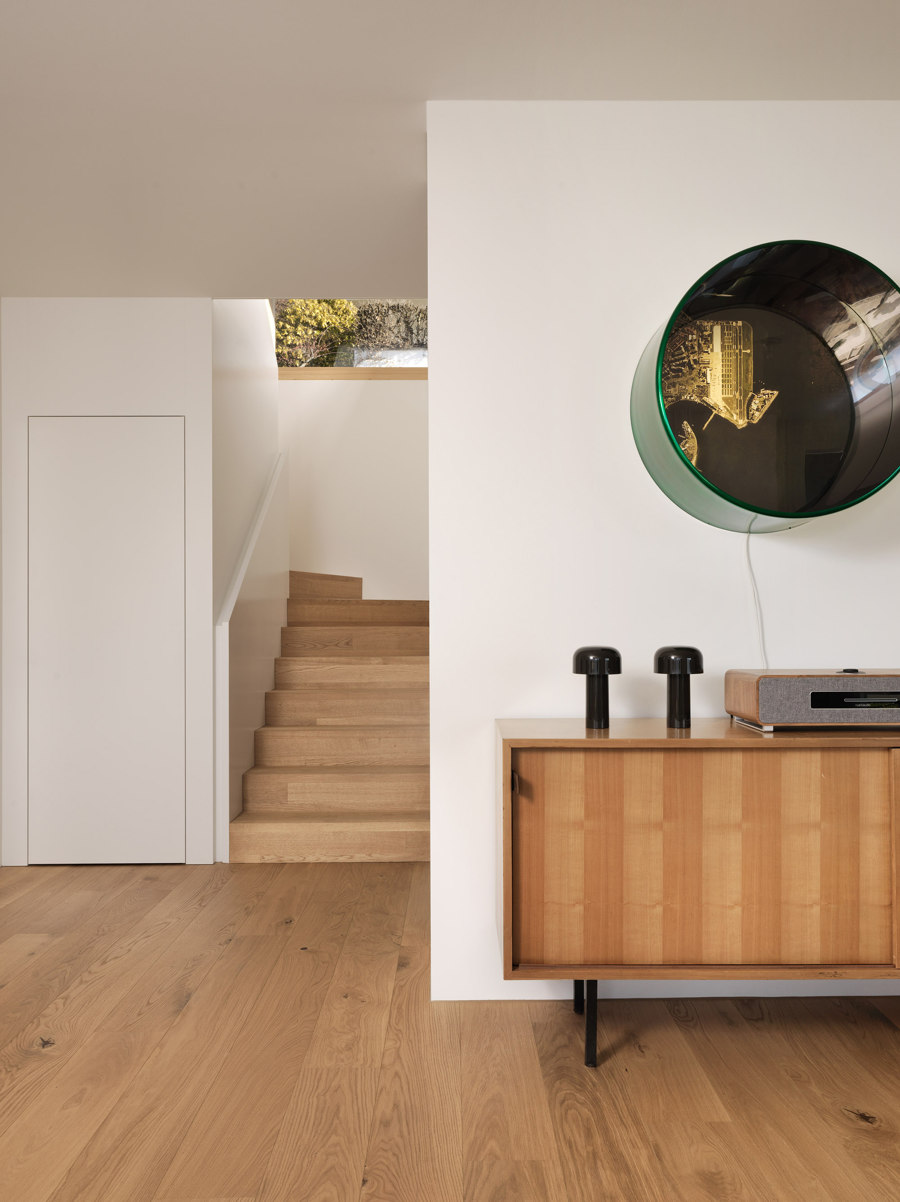
Photographer: Lionel Henriod



