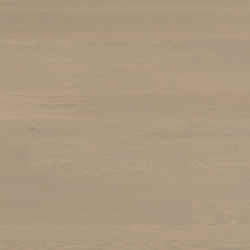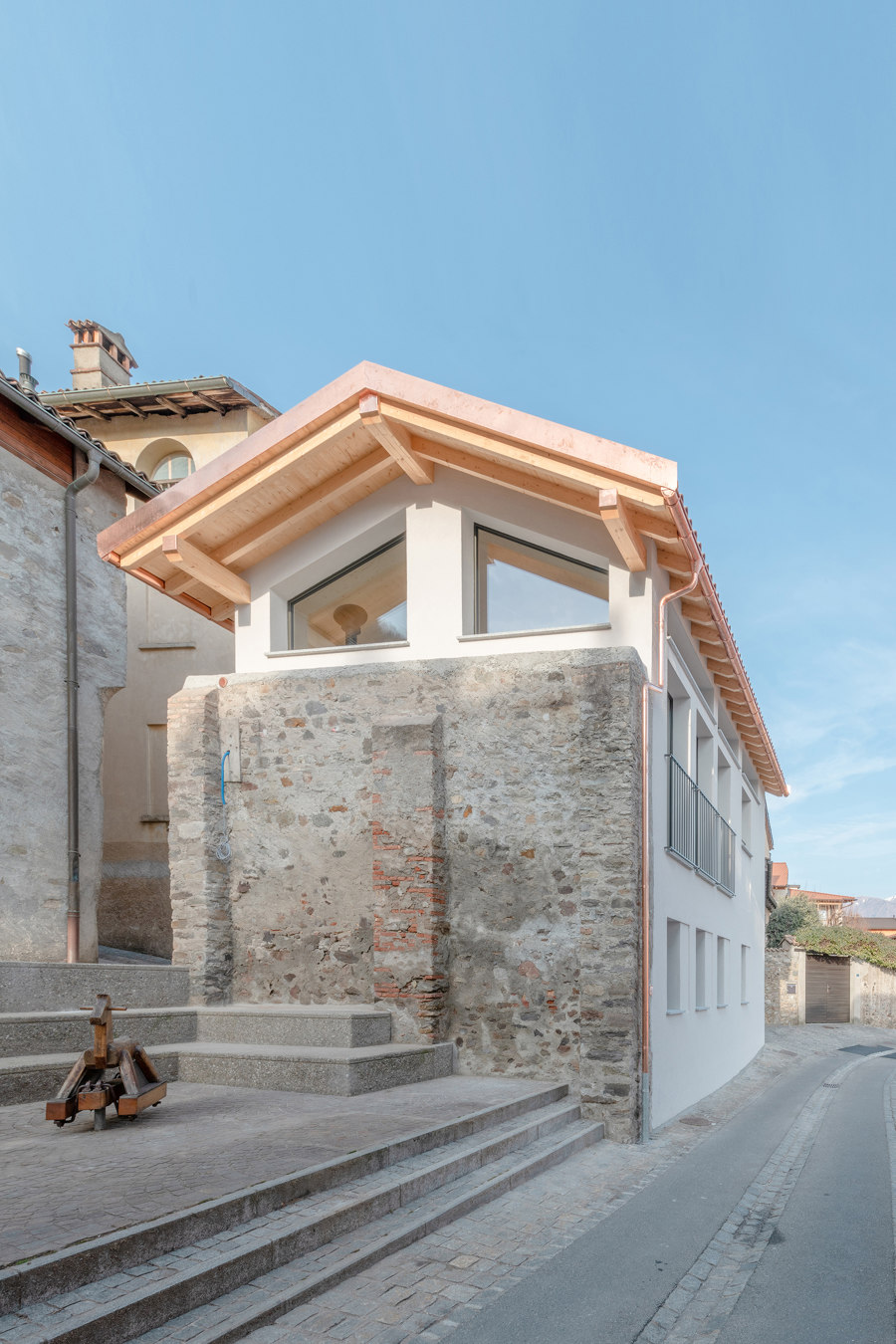
Photographer: Fabio Compagno
Architect
Fabio Compagno / Compoone, Lugano und Zürich (CH)
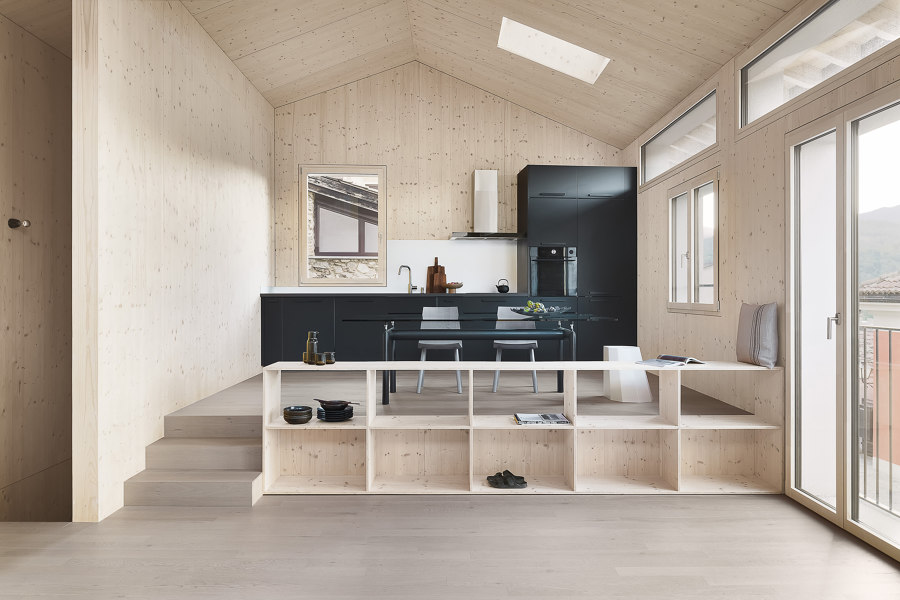
Photographer: Elisa Florian
TRADITIONAL MEETS CONTEMPORARY
This rustico-style farm building located in Manno, a village near Lugano, spent many years empty and slowly decaying until the Swiss architect Fabio Compagno breathed new life into it. The building’s interior impresses with brightly-lit spaces, featuring extensive use of wood. The authentic-wood floor by Bauwerk Parkett rounds off this consistent look.
Rusticos have a long tradition in Ticino: originally used as stables, granaries or barns, today – with modern renovations – they represent personal freedom. For travellers, they become small retreats away from the usual tourist routes, offering the owners a jewel of their own in the middle of nature or a historical village. Fabio Compagno carefully renovated the old, derelict rustico in Manno: the architect from Lugano created a new space that connects the original culture of Ticino with modern living.
Fabio Compagno not only made the rustico liveable, but also made sure it complied with up-to-date energy standards. The interior, fully designed with wood, caters to the general well-being of its residents and meets the requirements of significant aspects for healthy living and sustainability. And the Cleverpark 1250 long-plank parquet by Bauwerk Parkett perfectly fits into the picture of this new sanctuary.
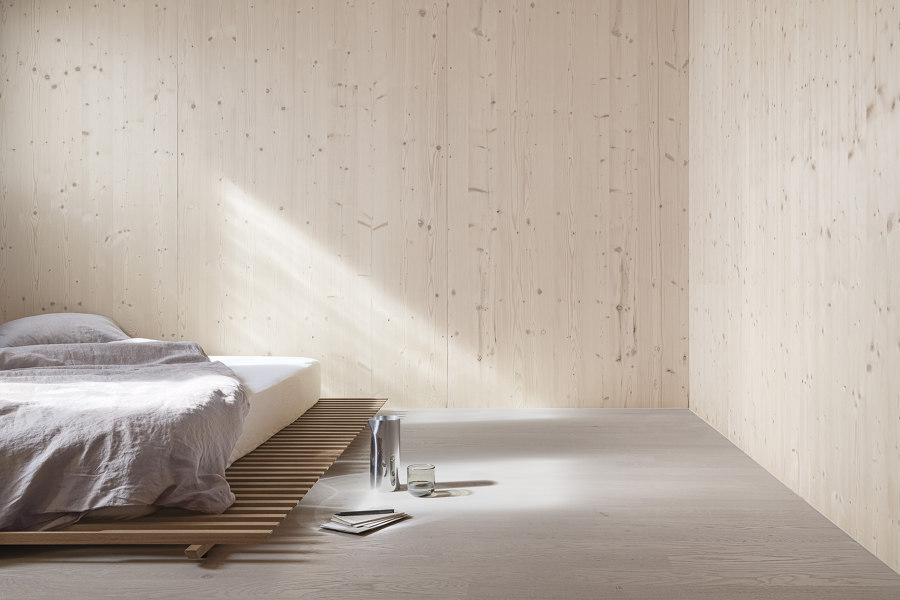
Photographer: Elisa Florian
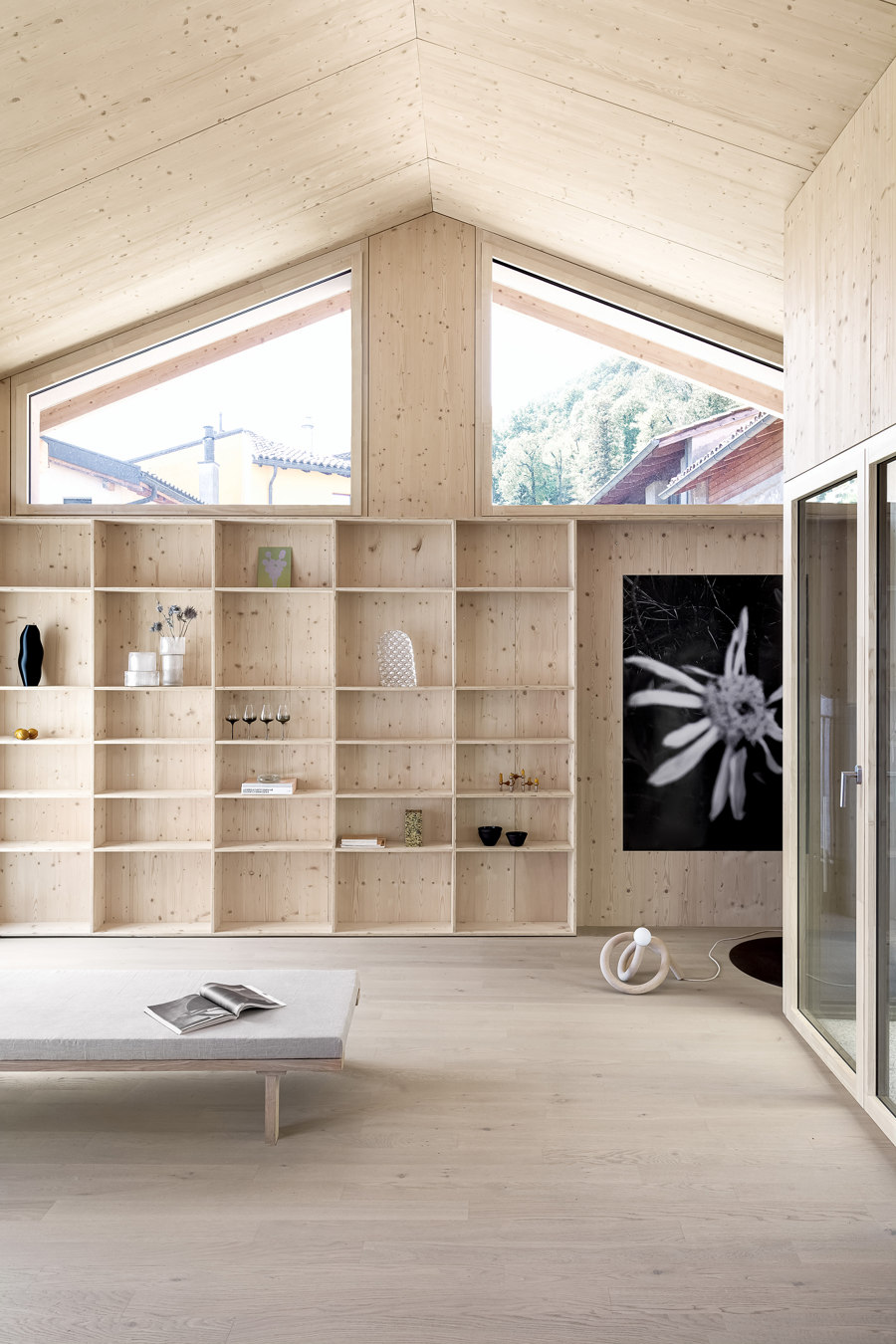
Photographer: Elisa Florian
The biggest challenges of the reconstruction were to preserve the distinctive stone masonry wall and, with it, parts of the building's outer shell, as required by landscape protection zoning, and to use the interior as efficiently as possible, with a spacious arrangement of the rooms. And thus, the original stone south wall was reinforced, while the other walls were replaced with a modular wooden structure: this not only reduced the construction time, but also minimised the limitations that the cramped village centre would impose on any large-scale construction work. As the village landscape does not accept wooden facades, these walls were plastered, leaving the material visible only on the inside: the interior walls and ceilings are made from raw spruce panels, which was also the material used for the built-in furniture and cabinets.
The wooden floors were chosen to fit the rest of the furnishings: "I searched for a sustainable, durable product that suits the overall picture of the house," explained Fabio Compagno. He found this in Bauwerk Parkett: "The Cleverpark plank is a good compromise between large planks and the more traditional strip parquet. The Oak Sasso colour also makes the floor gently stand out from the natural wall panelling. The grain of the wood isn’t excessively distinctive, while the material itself offers a pleasantly warm, tactile experience." The healthy-living and eco-friendly long-plank 1,250 x 100 mm parquet brings harmony into the space, and makes the 90-square-metre living space look natural and pleasant. The high-quality wooden floor was laid by the experienced Ticino woodworking company Veragouth e Xilema, in a classic shipdeck pattern.
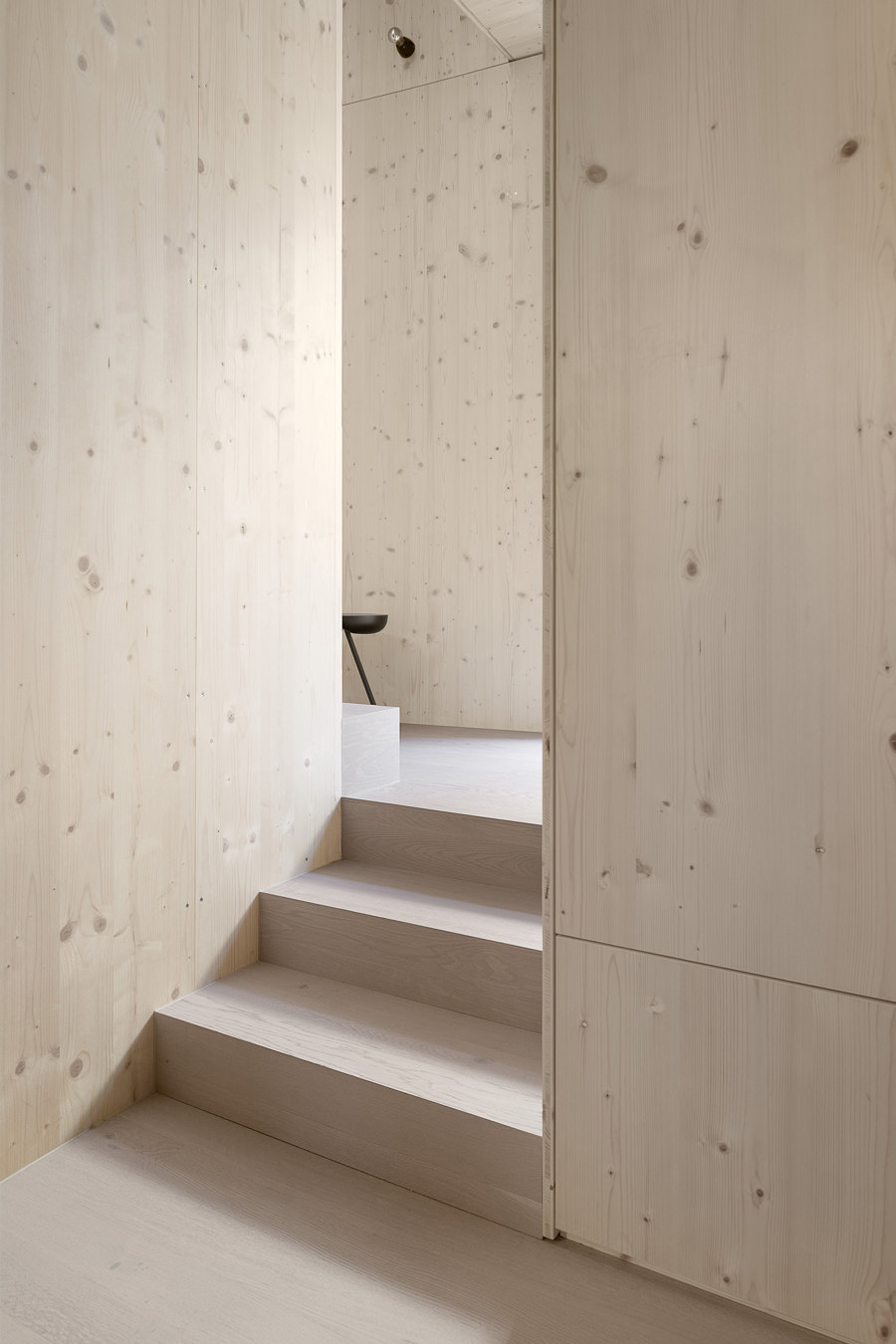
Photographer: Elisa Florian
The renovation involved rearranging a few existing wall openings for better lighting, and now the new window casements, the floor-length windows with a French balcony and a small loggia let abundant light inside, making the interior appear bright and spacious. The open interior structure consists of two levels, zoned using isolated shelves and built-in cabinets, creating a uniform overall appearance. The black kitchen and the black fireplace offer the only colour contrast to the wooden surfaces. "The inside of the building exudes warmth and well-being," the architect confirmed, with satisfaction. And he is not alone in his happiness with the result: to share the rustico with others, its owners even offer it for rent to travellers. This is where Bauwerk Parkett, once again, demonstrates that it is a good partner, because the innovative B-Protect® lacquer on the parquet floor makes this type of rental arrangement possible: the lacquer provides additional protection to the wood, making it easier to care for and more durable, which means that the original look of the surface will remain even after years of use.
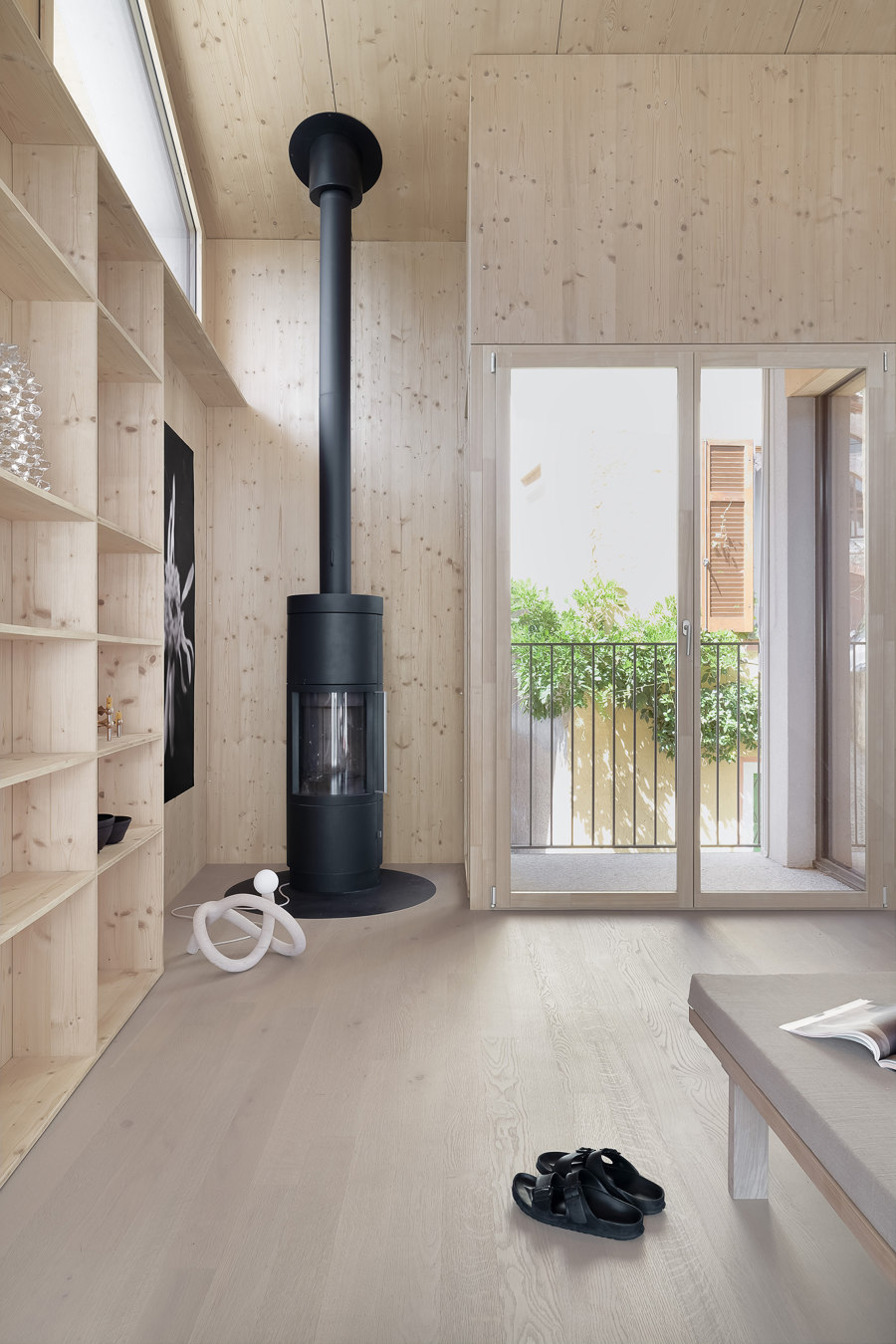
Photographer: Elisa Florian



