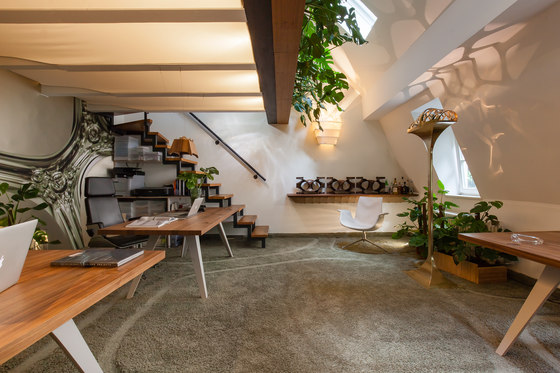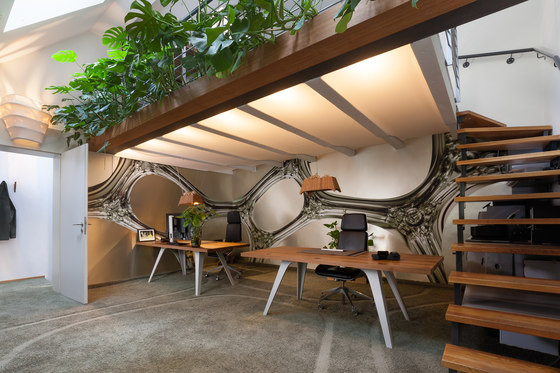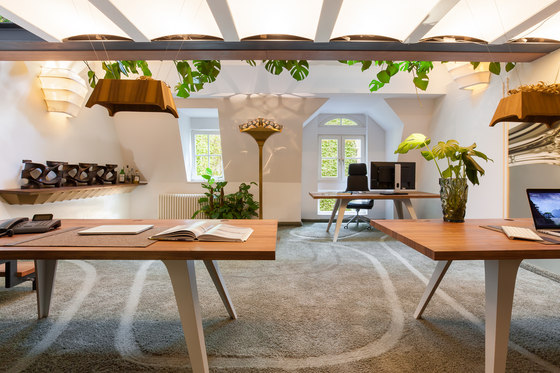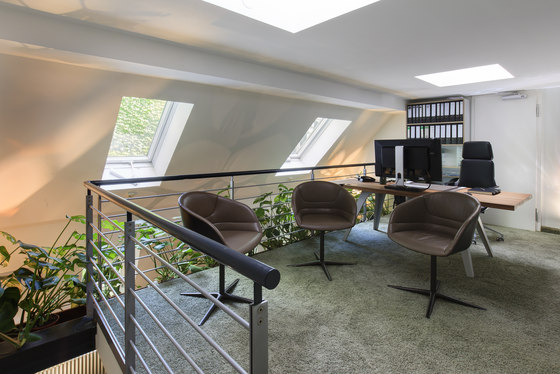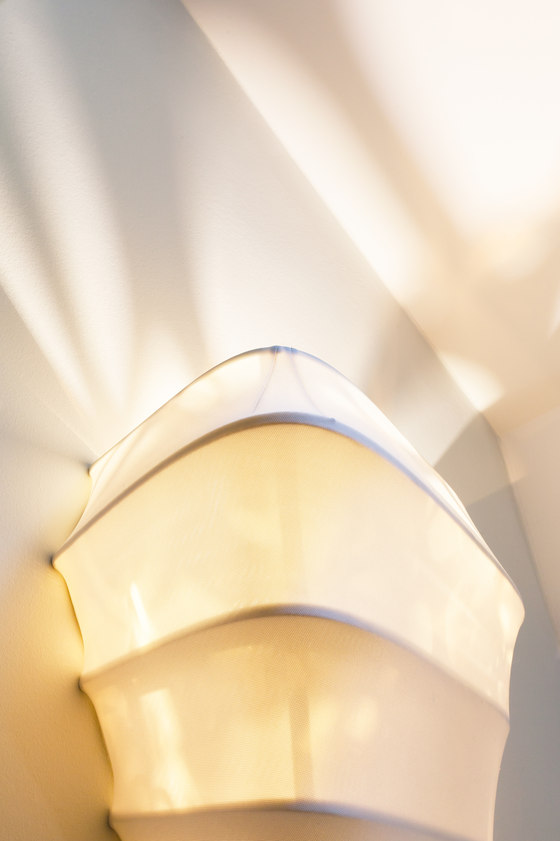Health Style—Barefoot Design’s concepts value synergies of space, resources, and natural-inspired aesthetics in order to enhance wellbeing and productivity at work. Introducing its Berlin office, the agency puts its Leitmotif to practice: creative and healthy in the workflow.
Located on the upper floor of a typical Berlin backyard Remise building, four large workstations spread over a one-room loft floor plus ensuite mezzanine. Customized office furniture, gray-green deep-pile carpeting, natural wood finishes and lush plant installations can be found on both, the main floor and the mezzanine level. In addition to natural light sources, pendant lamps highlight each workstation. Ceiling luminaires and wall fixtures permeate the room with organic light scenarios that break on half-mirrored wall panels and disperse throughout the space.
When designing the office, Barefoot Design’s concepts came to the test: include large ideas into small rooms. By incorporating flowing shapes and surfaces, the enclosed architecture opens up into new spaces: the agency’s playground for creativity, concepts and ideas.
Barefoot Design
Nik Schweiger, Daniel Vedder
