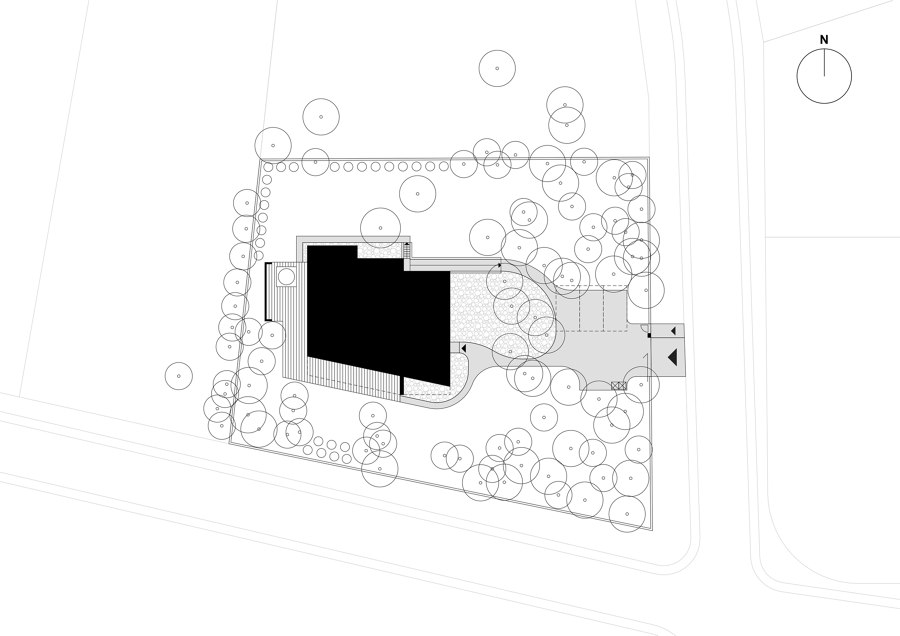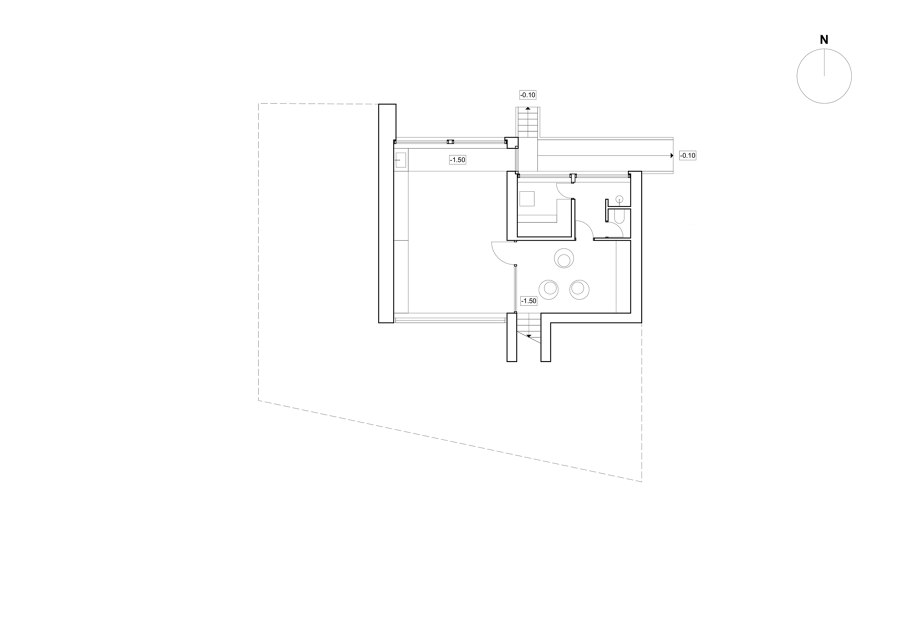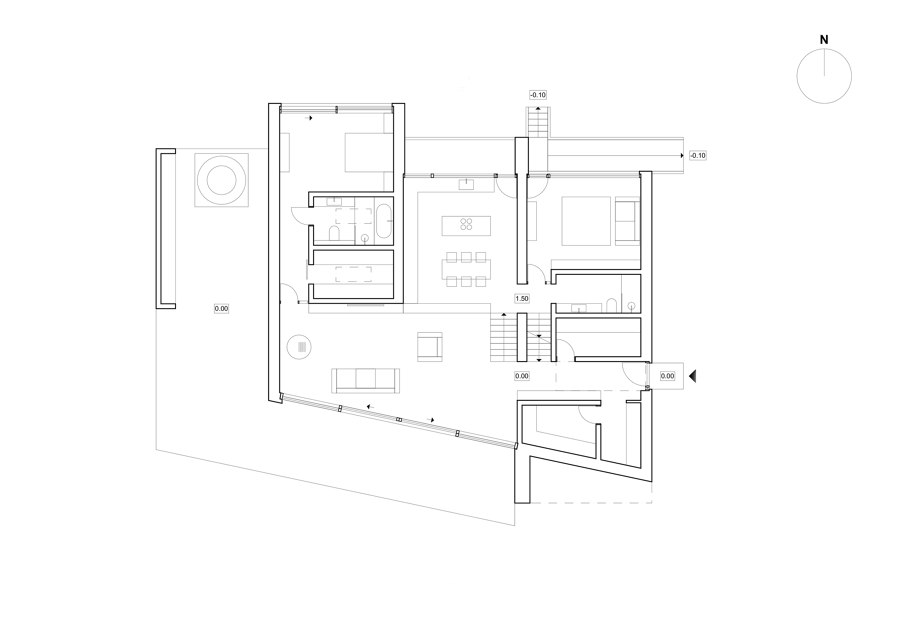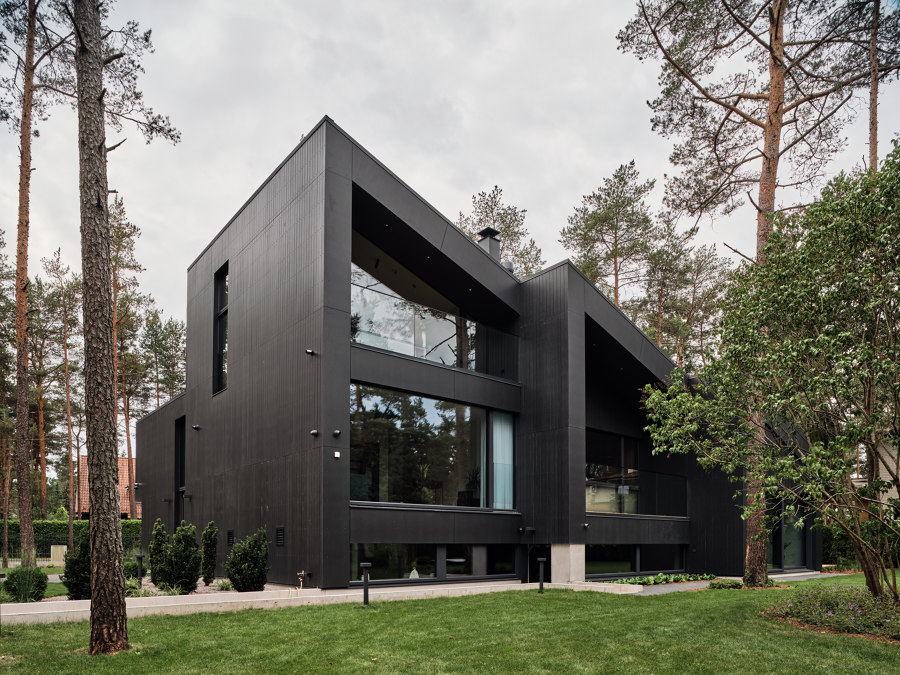
Photographer: Tõnu Tunnel
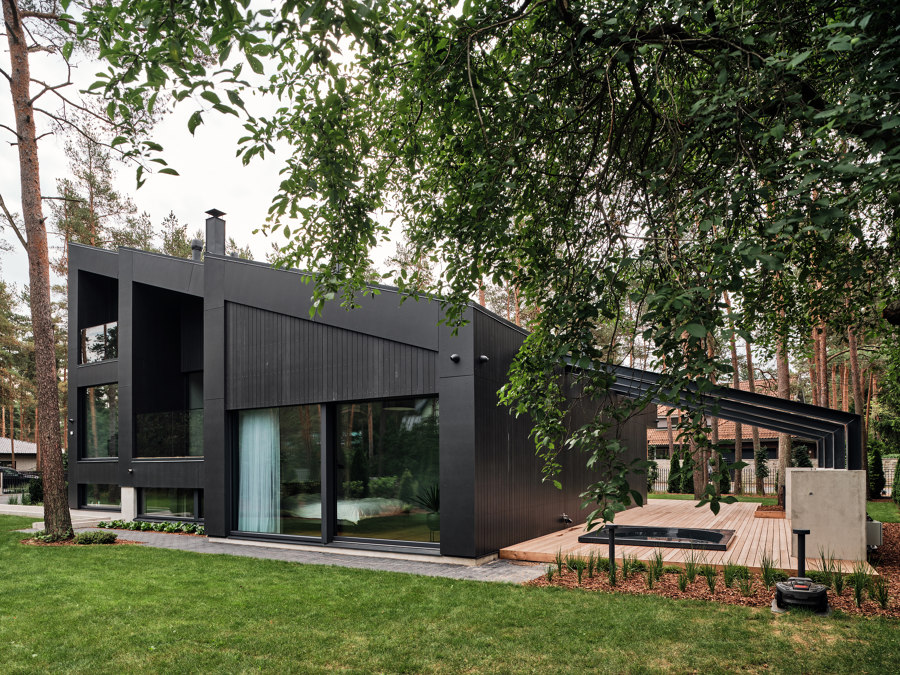
Photographer: Tõnu Tunnel
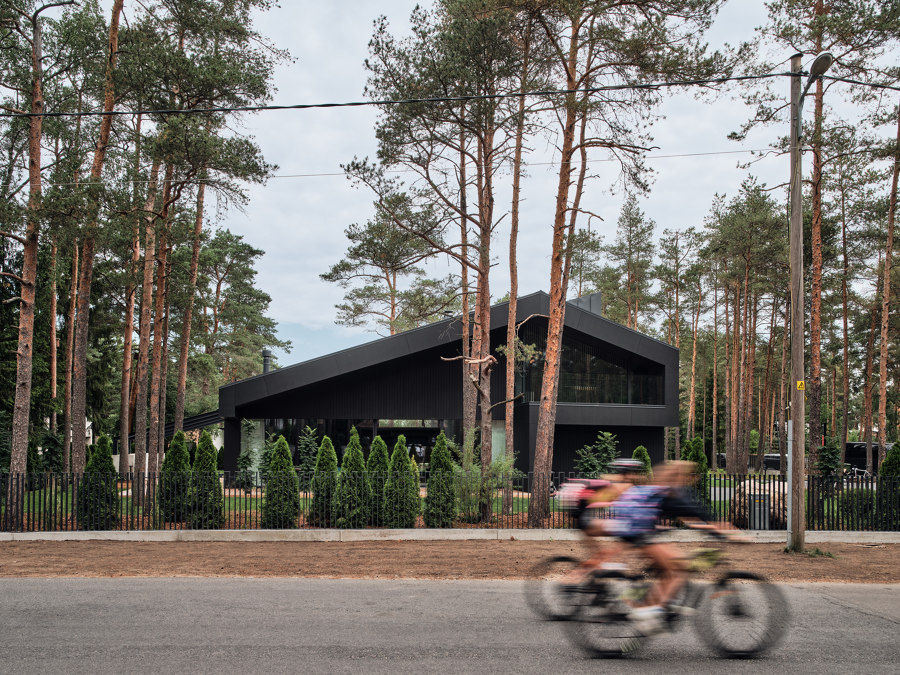
Photographer: Tõnu Tunnel
Tallinn’s garden suburb Nõmme is one of the most sought-after districts for locals looking for peace and quiet to settle down - the Old Town is just 15 minutes away by train, but its real attributes are the greenery and tall pine trees, birds, and squirrels, clean air, and an overall relaxed atmosphere evoked by humble houses from the first half of 20th century.
Now a new kid has appeared on the block. Legend has it that the architects were commissioned by the client to design a place to keep the bikes, and, well, something on top. The resulting house is just shy of provocative, yet checks all the necessary boxes needed for a new structure in Nõmme’s protected milieu. The corner site is accentuated by the slope of the roof, which rises from the back of the site to the front yard side, making a strong impression on anyone visiting.
The massing of the black volume, covered in low-maintenance composite panels and boards, is seemingly simple but hides many spatial quirks to match the active lifestyle of the residents. The house is thus layered like a 3D puzzle and divided between 5 levels, all with their own distinct character.
The heart and soul of the house is the decidedly anti-hygge mancave, a spotless and brightly-lit room with its own entrance for both fixing and showcasing the building’s raison d’être - an impressive collection of motorbikes, a hobby of the client’s. The basement level also features storage rooms and a compulsory sauna.
The main level is dominated by the generous living room with a glazed wall opening to a terrace and a patch of greenery facing the low traffic street. The lighting fixtures and fireplace were carefully chosen to match the chill clean look of the tall space. As a reminder of the driving force behind the house, an inside window has been placed in the room to keep an eye on the garage.
The master bedroom occupies the rest of the main level and opens to the backyard. The bedroom comes with a washroom that needn’t be lit for half a year in this Nordic latitude thanks to a large skylight. From the kitchen, which is elevated from the living room by an airy flight of stairs, one can get a panoramic overview of the garden suburb vibe on one side, and at the same time keep an eye on the happenings in the living room as well as the terrace facing the quiet street.
The upper 3 levels are divided between an office and bedrooms for the kids and guests. Both of the kids’ bedrooms feature a balcony running the entire length of the room.
Design team:
AZIA Arhitektid
Lead Architects: Aleksandr Zverev, Ingrid Aasoja-Zverev
Structural Engineer Team: Arsineja OÜ
MEP Consultant: Goelro OÜ
Quantity Surveyors: MODUM Projekt OÜ
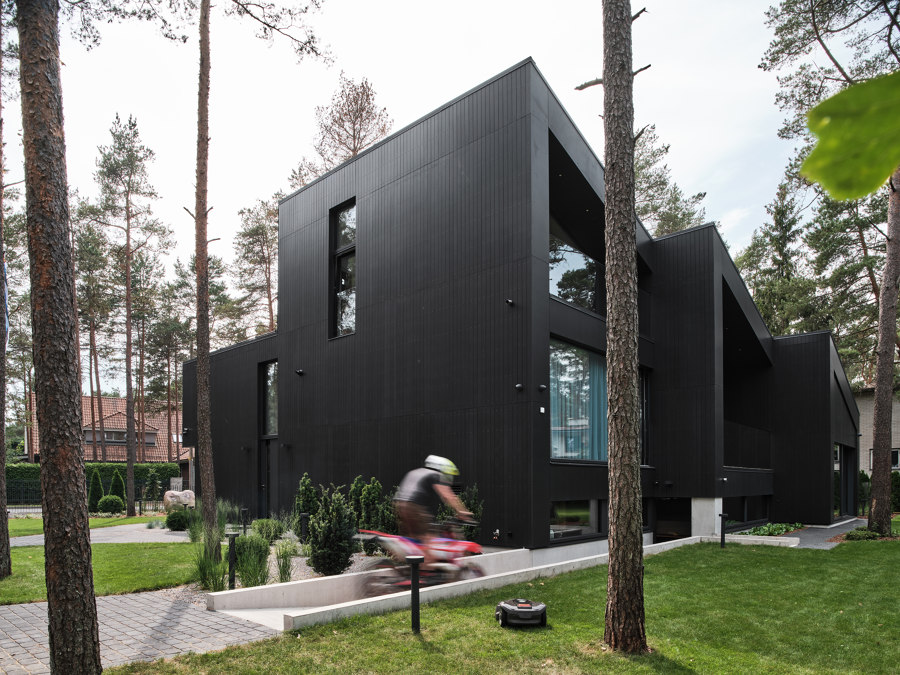
Photographer: Tõnu Tunnel
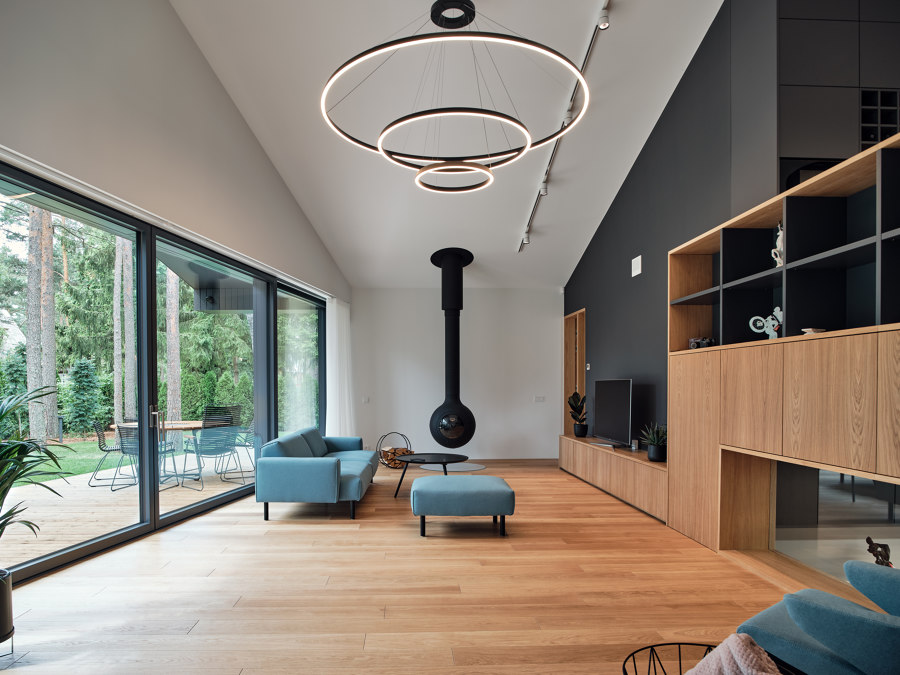
Photographer: Tõnu Tunnel
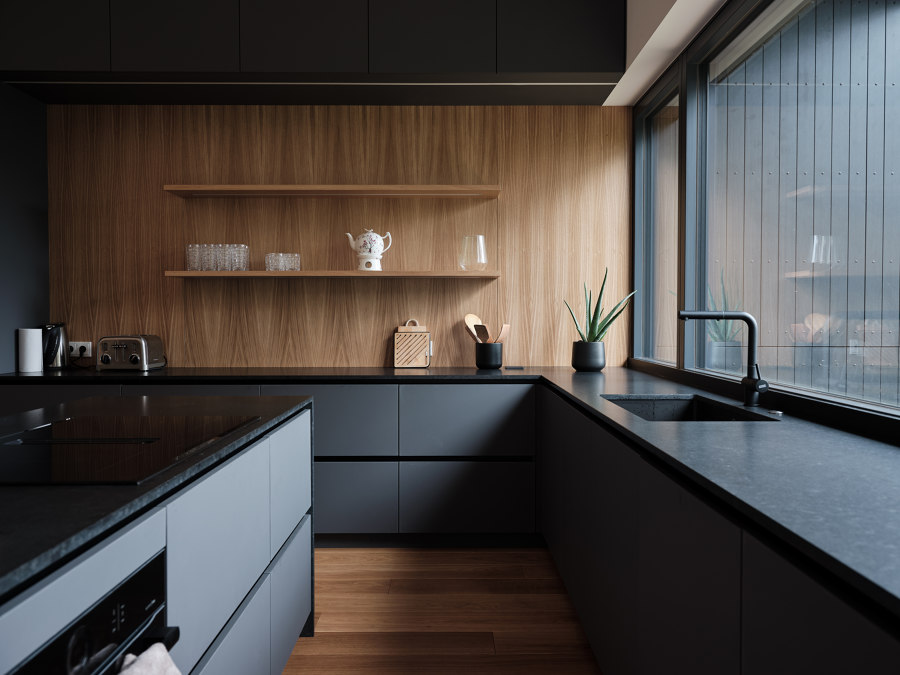
Photographer: Tõnu Tunnel
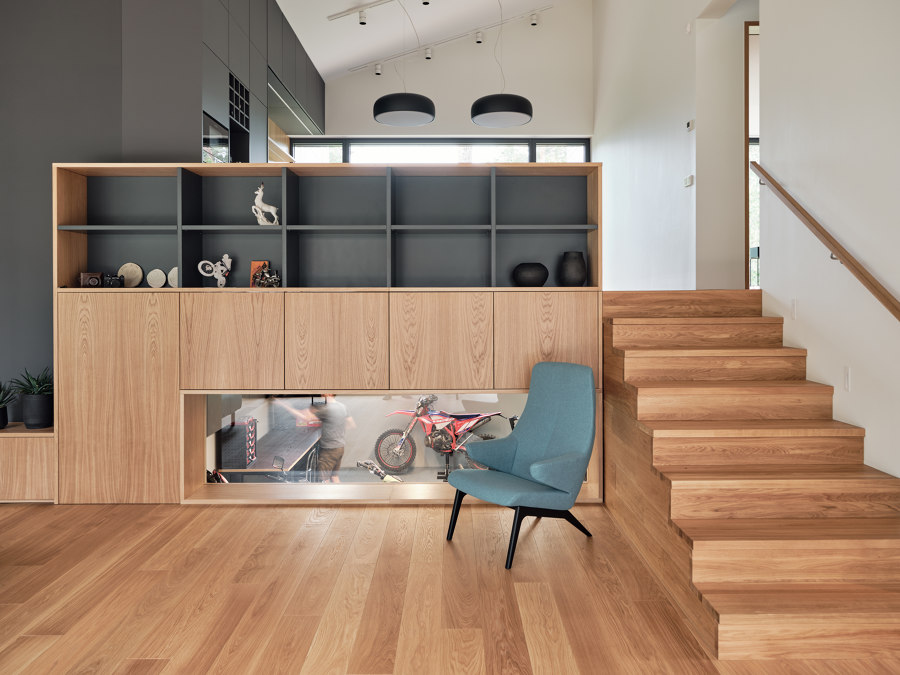
Photographer: Tõnu Tunnel
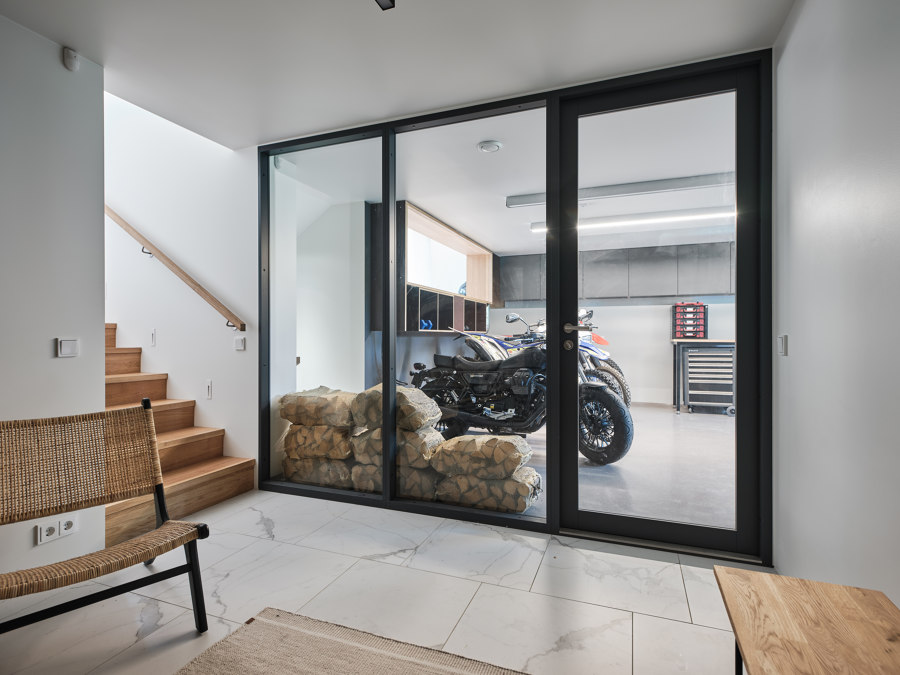
Photographer: Tõnu Tunnel
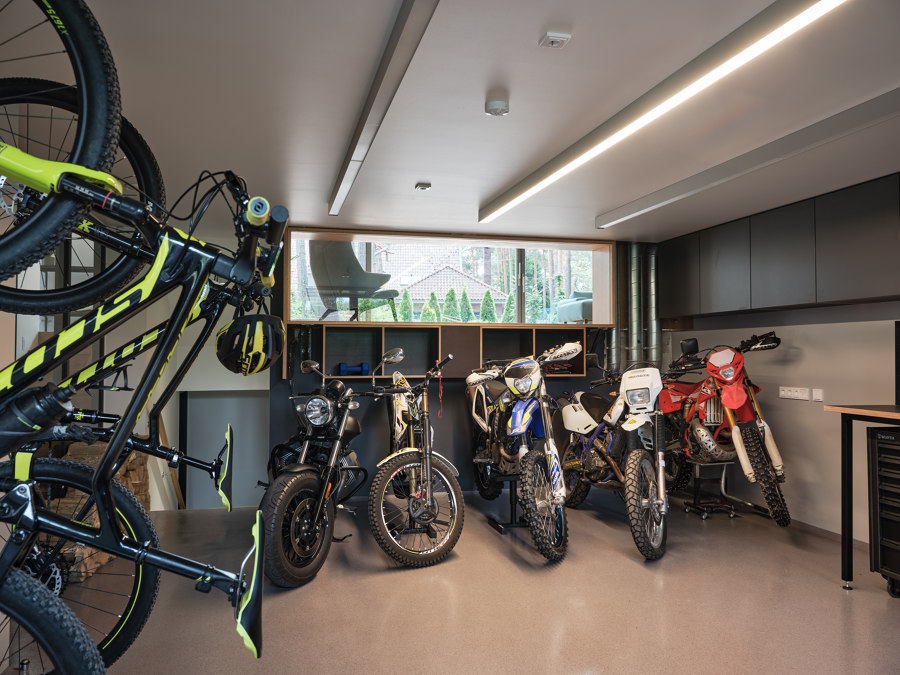
Photographer: Tõnu Tunnel
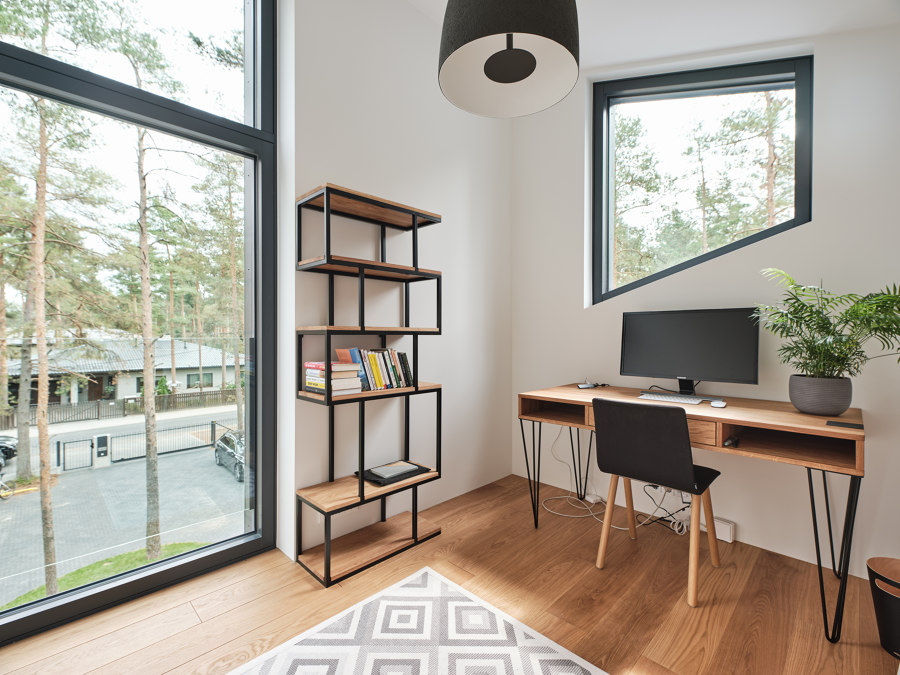
Photographer: Tõnu Tunnel
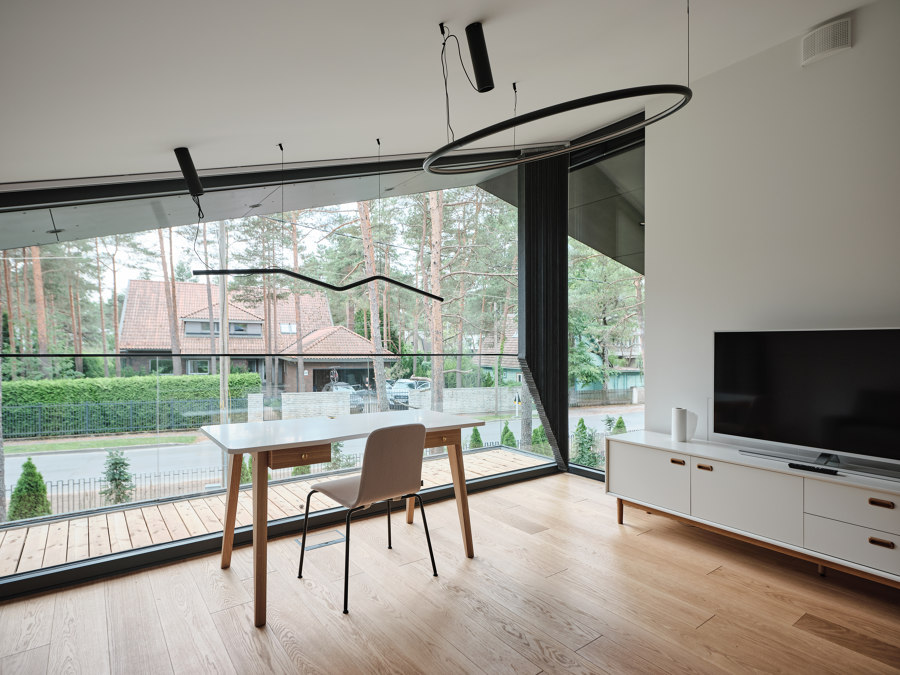
Photographer: Tõnu Tunnel
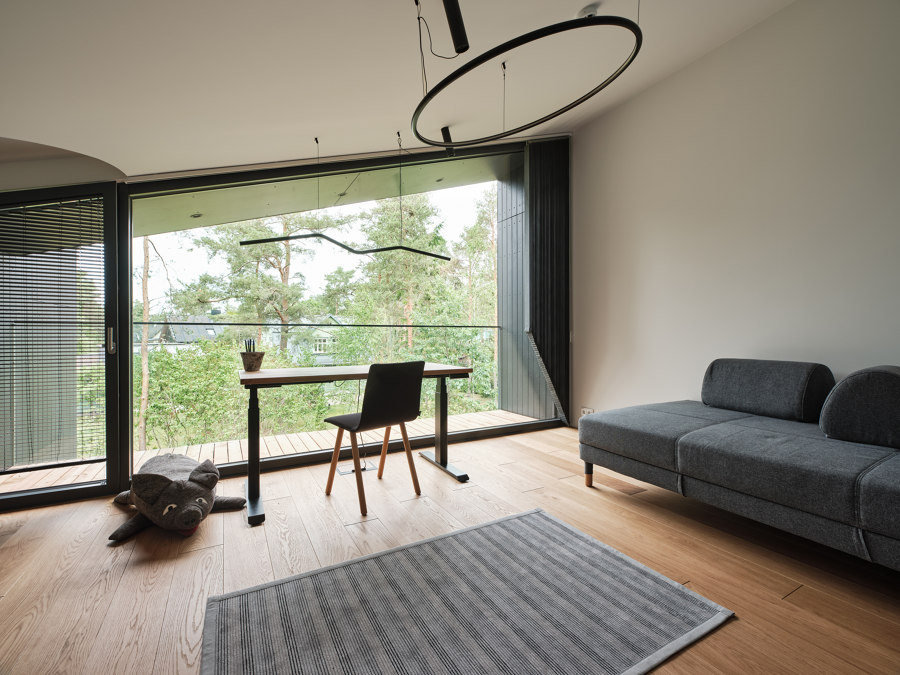
Photographer: Tõnu Tunnel
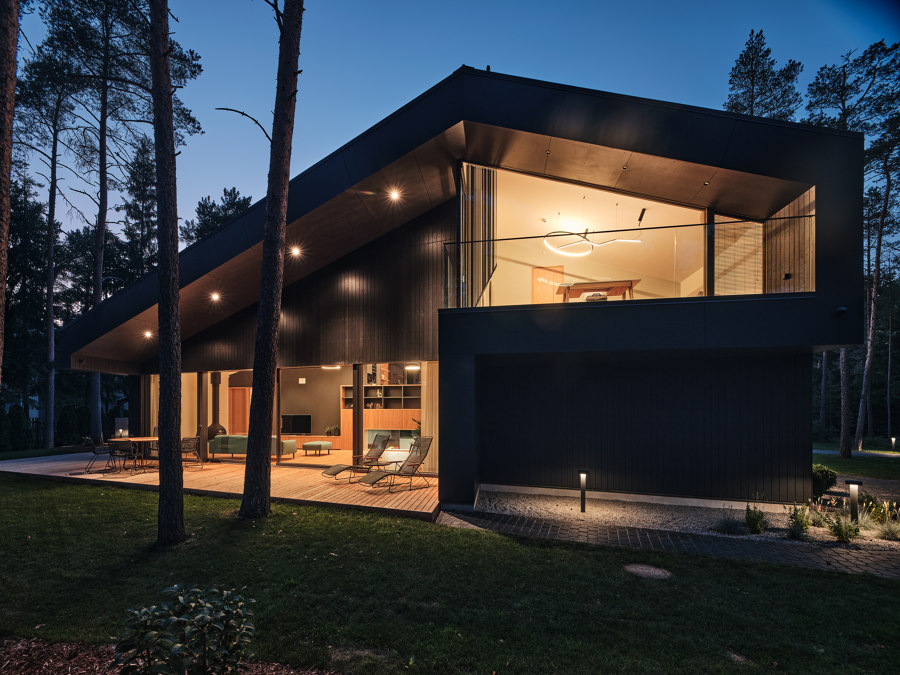
Photographer: Tõnu Tunnel
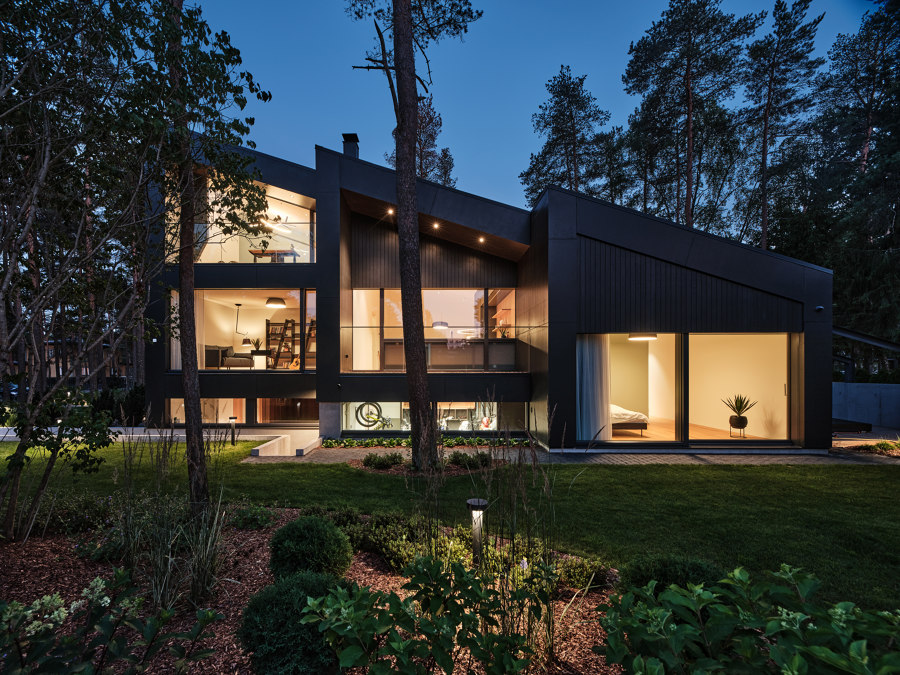
Photographer: Tõnu Tunnel
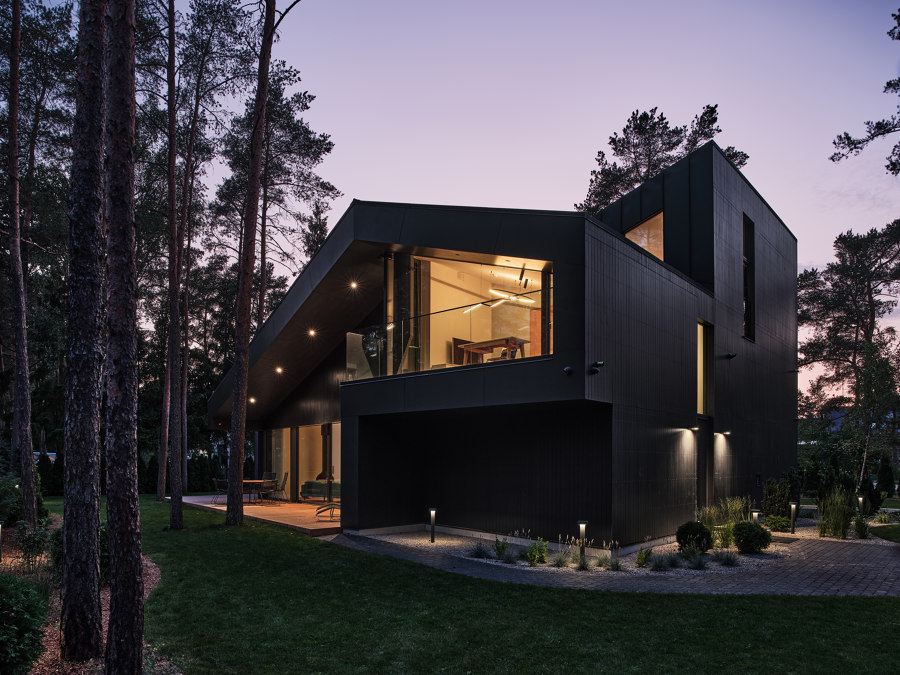
Photographer: Tõnu Tunnel















