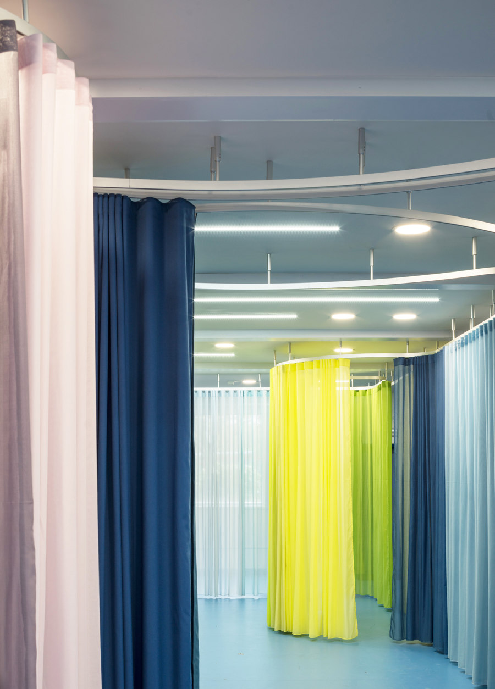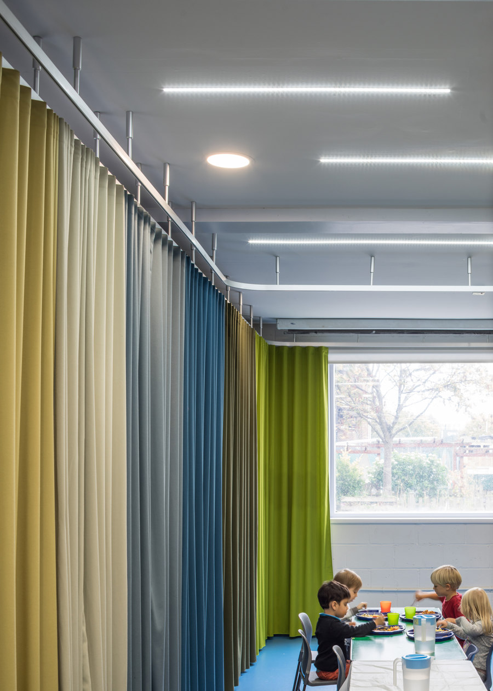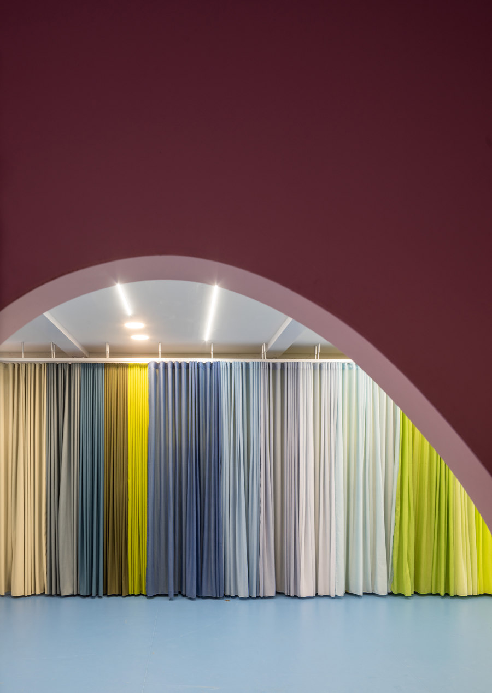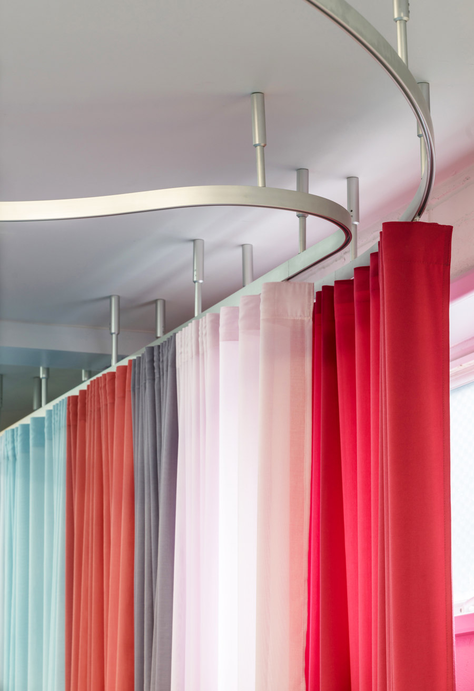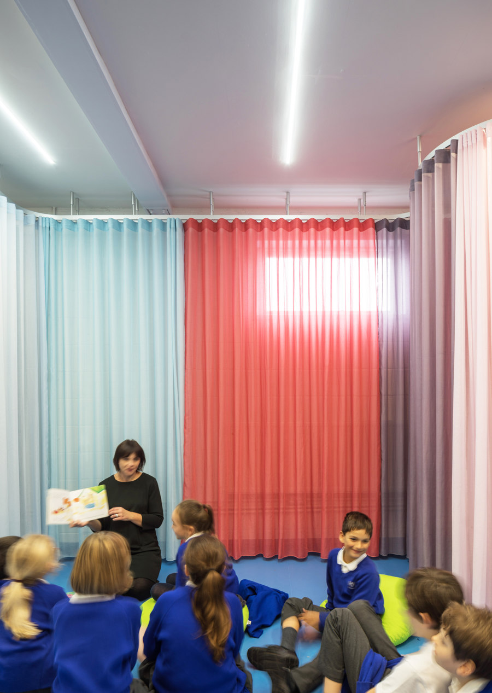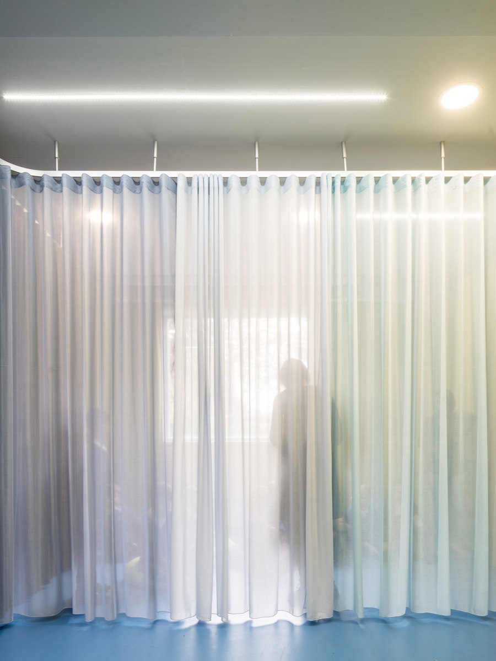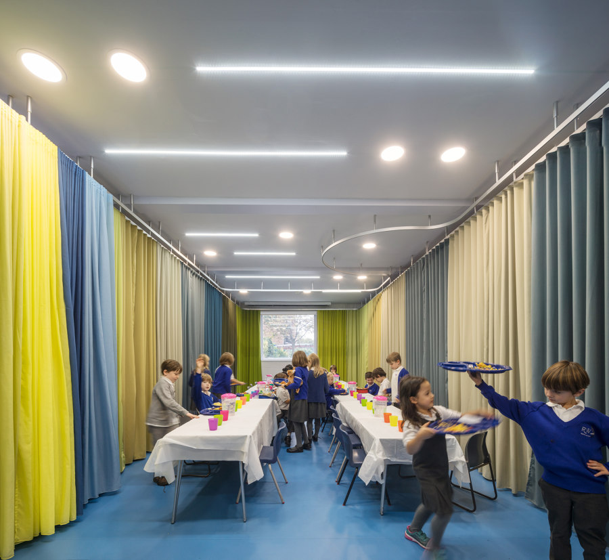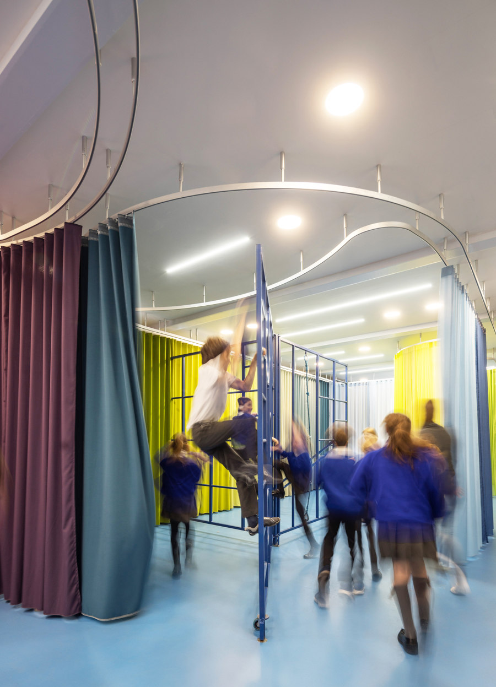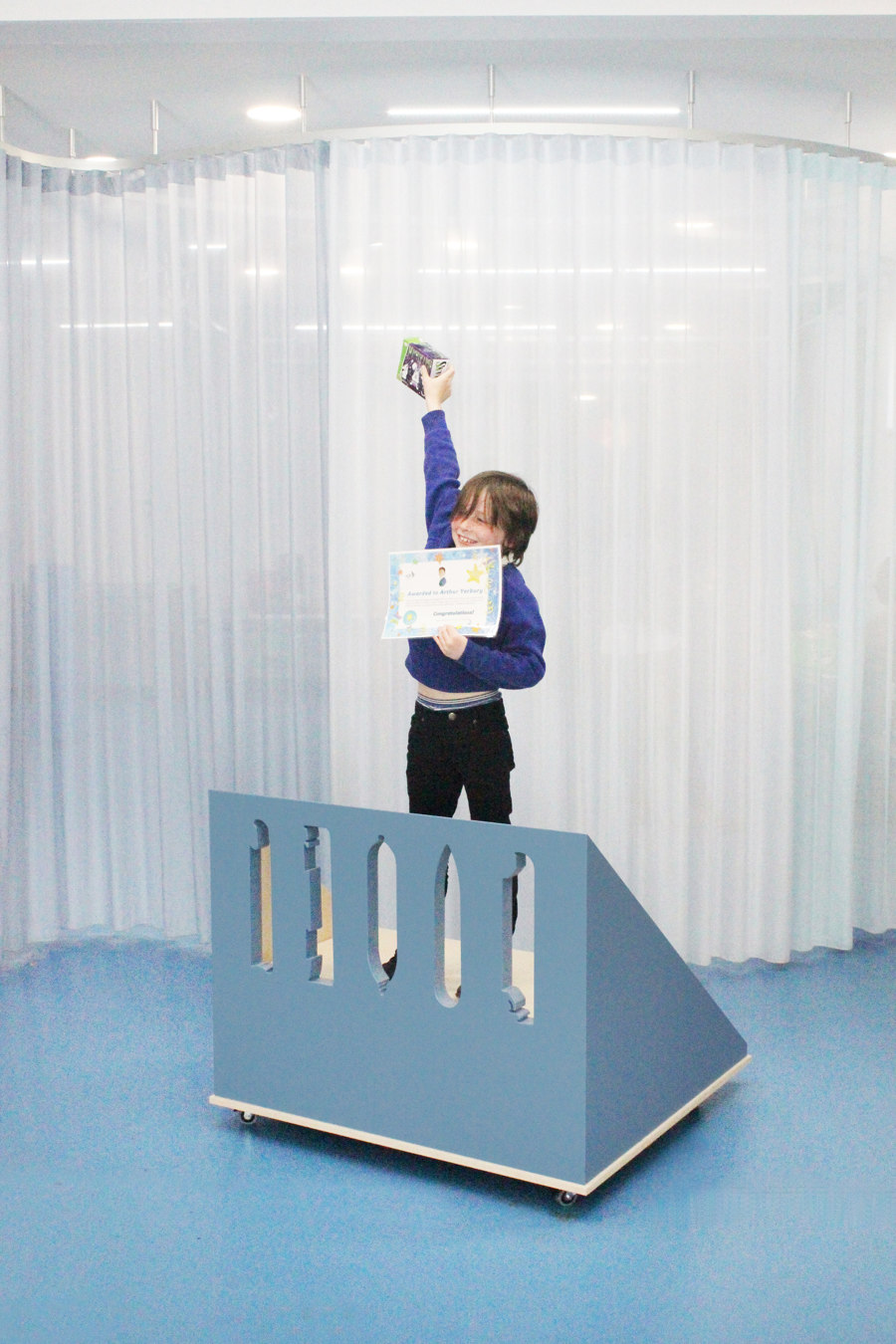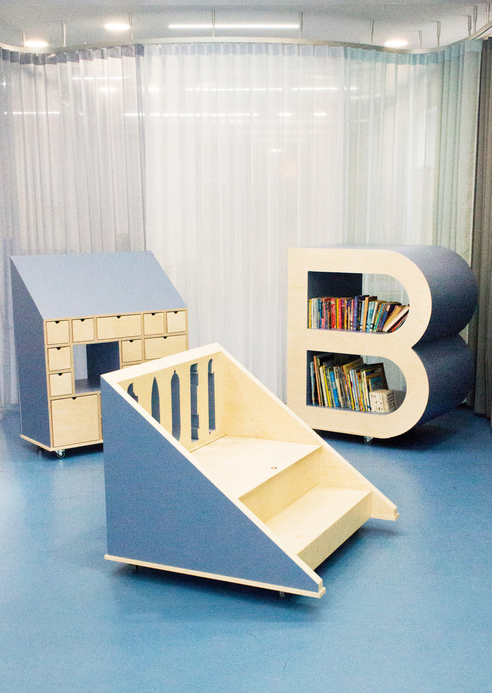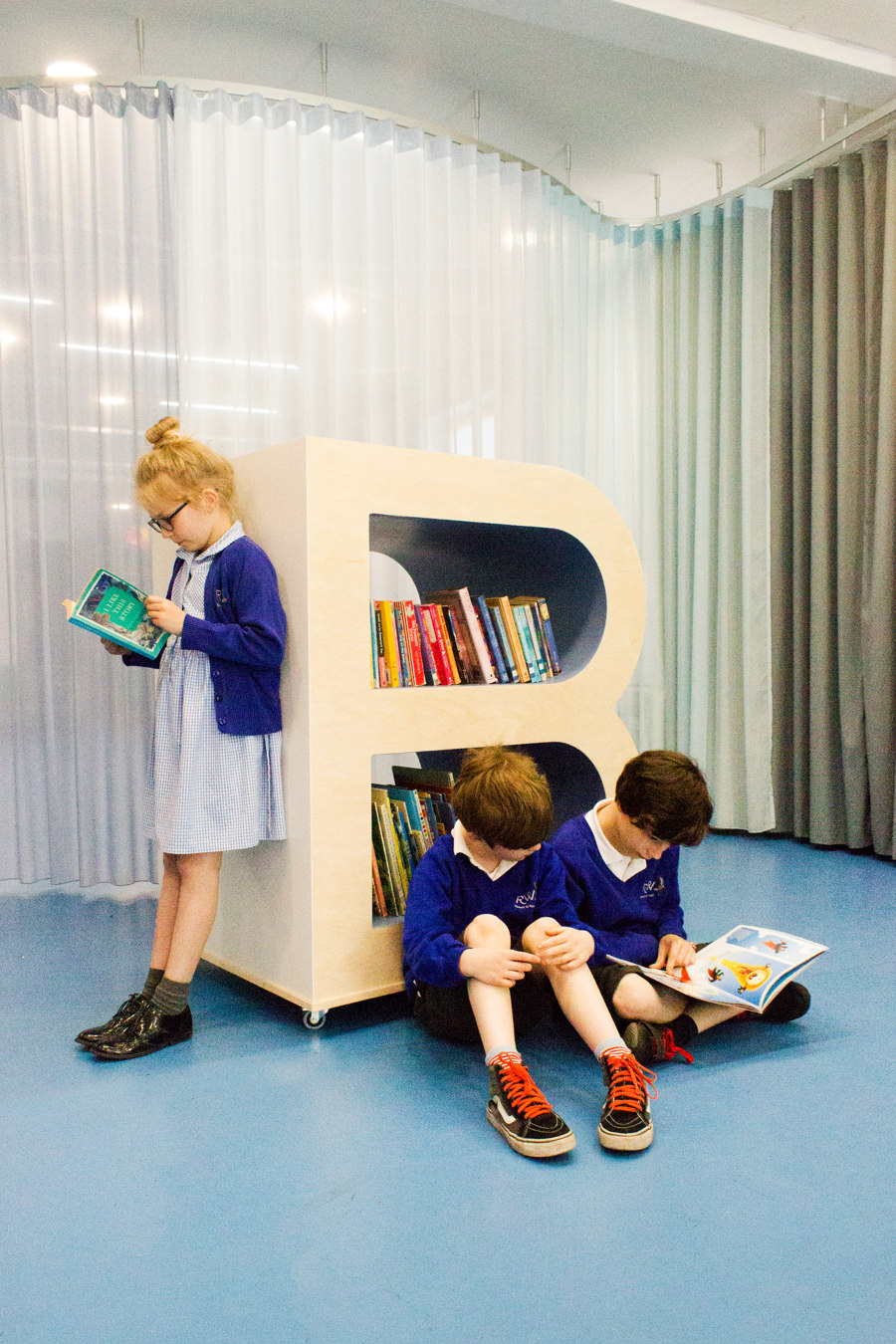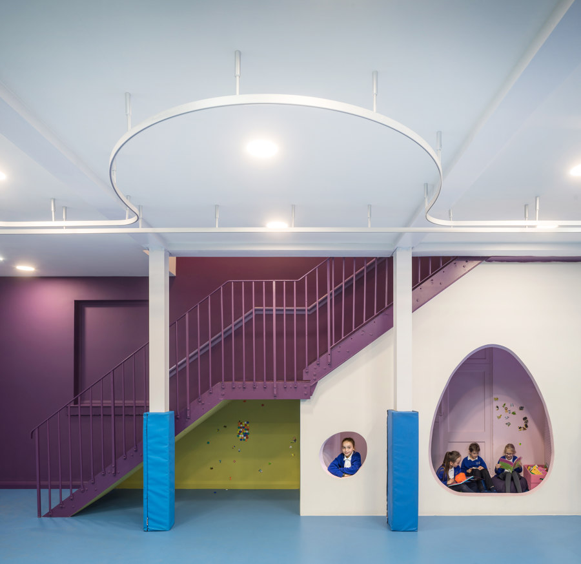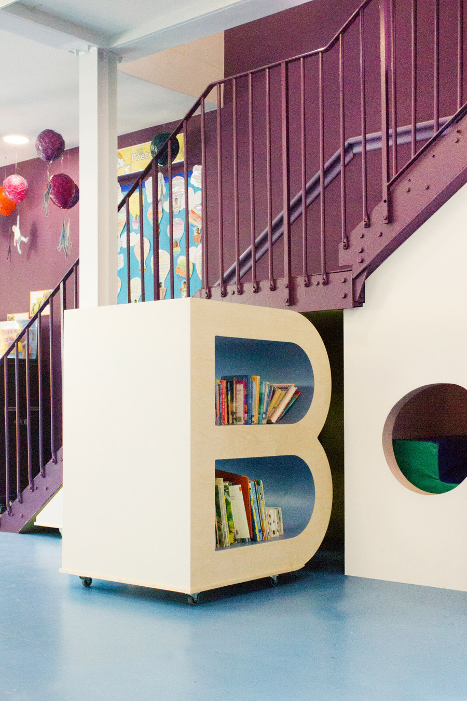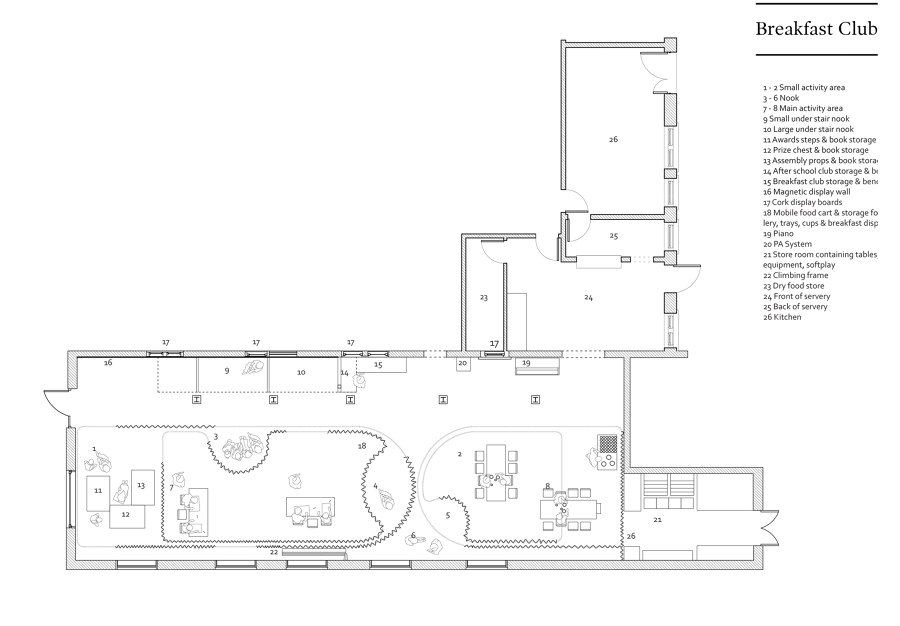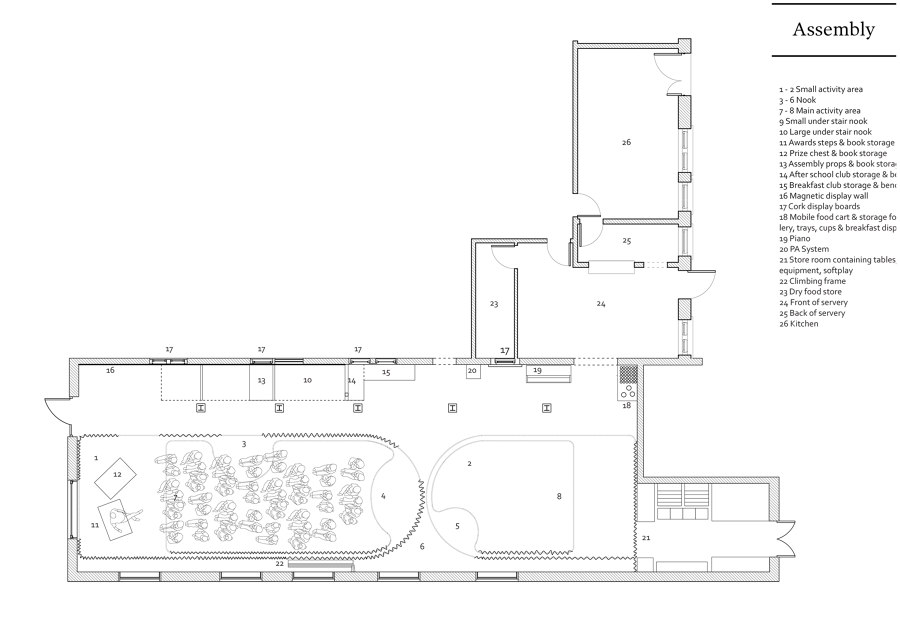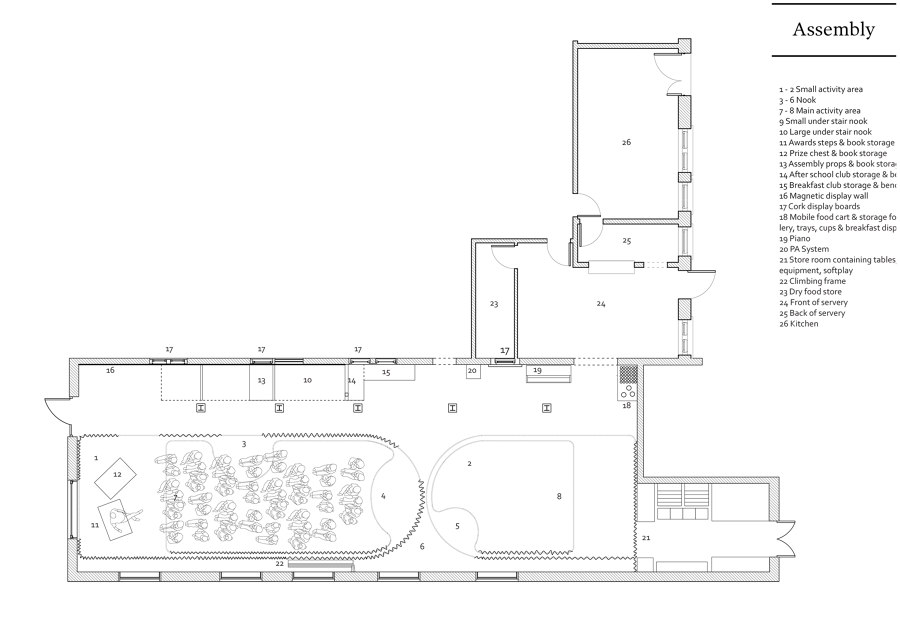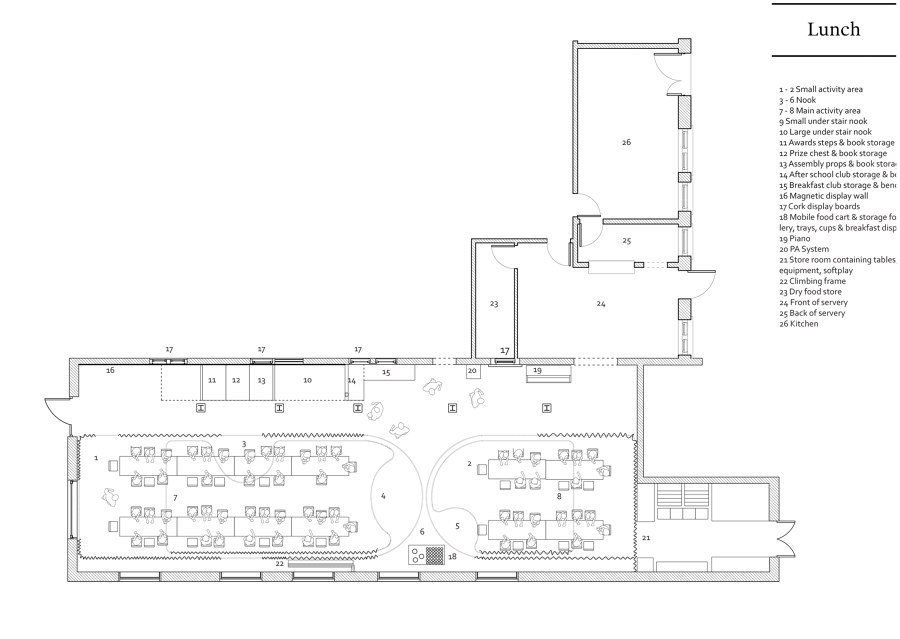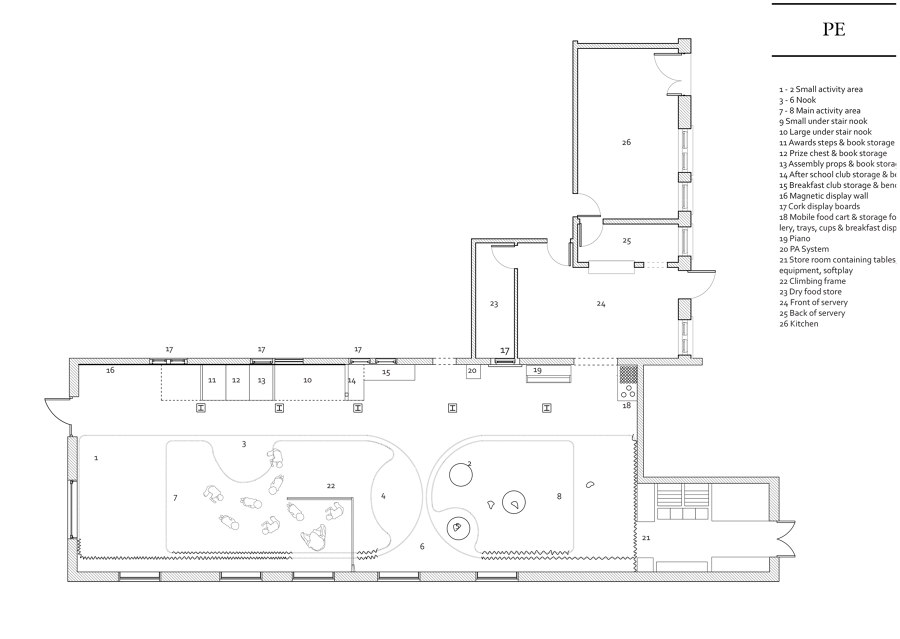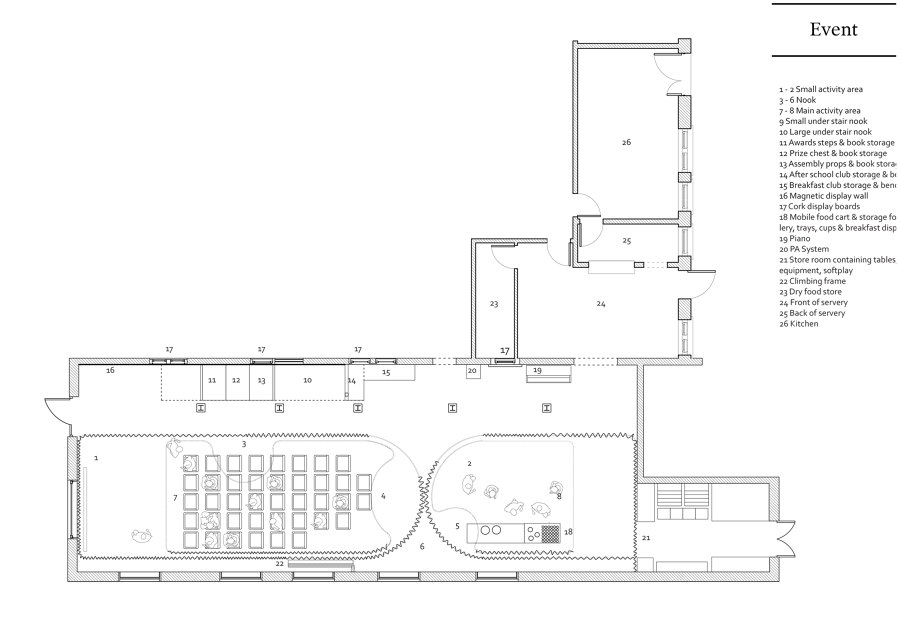Aberrant Architecture’s engagement with the directors, teachers, pupils and broader community of Rosemary Works continues an ambitious commitment to the school, which won the practice a Dulux ‘Let’s Colour’ Award for the first phase of improvements in 2015.
The second phase of renovation and reimagination at Rosemary Works school centres around its multi-purpose hall; ideas on how this space might be used were generated through a series of workshops with children attending the school. A subtle but striking intervention includes a series of sculptural rails, customisable lighting and brightly coloured curtains in varying opacities, allowing for adjustable degrees of privacy, as well as acting as acoustic barriers.
David Chambers of Aberrant Architecture says: “There are two parallel curtain rails, one for sheer and another for opaque layers; we specified the latest weaving technology for the most durable fabrics in bright, contemporary colours. The combination of sheer and solid textures allow teachers and children to play with the quality of light within the varied environments that they create,”
Such flexible conditions allow the space to be radically transformed to accommodate varied activities, whether as an open communal space or divided into more intimate enclosures: from a large dining hall for lunch sittings or a space for assemblies and events, to a cosy interior suited to after-school clubs, reading groups or special lessons.
“Part of our inspiration regarding how the room might be used came directly from the children's sketches, made during our workshops,” says Aberrant Architecture's Kevin Haley “The arrangement of the tables for lunch, for example, came from the children's reference to the Great Dining Hall in the Harry Potter books. We tried to continue this sense of adventure by providing under-stair hide-outs and playful openings in the furniture, as well as with the 'magic' sticky wall by the staircase – which uses a special magnetic plaster.”
In addition the practice has unveiled inventive, mobile and multi-functional furniture elements, which allow little users to configure their own space – creating an engaging and interactive environment for education. The furniture elements also provide a variety of storage options which can be adapted by and for the changing needs of the school children or other community uses.
The elements form a ‘kit of parts’, which may be used to divide the space or to accommodate a diversity of simultaneous activities within a single room; the entire collection of objects is custom-designed to stow neatly and conveniently beneath an existing staircase.
The kit of parts for the hall includes the following:
1. The mobile podium – for important speeches, performances, presentations and proclamations! One side of the podium acts as a stepped bench with multiple seating levels, allowing children to gather in a way that is less prescribed or formal. The front features cut-out details in the shape of canal boats, which define and frequent the school’s local environs to this day. The podium can function either as a mini-bleacher for seating or as a stage or platform, perfect for receiving academic awards or reading prize-winning essays.
2. The keepsafe-house – Making reference to both the archetypal wendyhouse and the antiquated writing bureau, one side of the keepsafe-house is entirely composed of small, easy-to-reach drawers and cubby-holes. Based on the idea of cabinet of curiosities, its main function is to store and distribute academic prizes by having the children play draweropening games. The back ‘doors’ open up to reveal much more shelving for practical storage of larger items. A child-height ‘window’ encourages use of the keepsafe-house in all sorts of role-playing and imaginative games, as well as acting a visually permeable space-divider.
3. B is for Book(shelf) – The B-shaped bookcase is a charming, mobile and engagingly fun piece of furniture which budding readers will love, with its blurring of (letter)form and function. Mounted on lockable castors, the bookcase can be used to easily move around large numbers of book on two deep shelves; at just over a metre in height, it is both oversize and approachably child-scaled.
The directors of Rosemary Works commissioned Aberrant Architecture to reimagine and reinvent the school as part of a major investment in the future facilities and infrastructure of their buildings. The practice has since worked in collaboration with the school directors, teachers, parents and pupils to develop a contemporary vision, based upon a thorough understanding of the demands of its occupants today together with a reinterpretation of the heritage of the building and surrounding area. The commission aligns with Aberrant Architecture’s long-term and ongoing interest in the design of education spaces, some facets of which will be published in a forthcoming book later this year.
Jacqueline Loque, Director of Rosemary works said “One aspect of the educational vision which underlies everything we do is the physical space in which our children are taught and learn. We have been implementing an ambitious programme to re-imagine Rosemary Works, and the new hall is the latest addition to our programme, which has already won design awards. We are delighted to continue our partnership with aberrant architecture to realise our aspirations.”
Design team:
Aberrant Architecture
