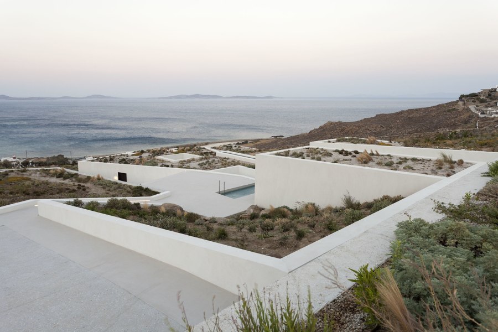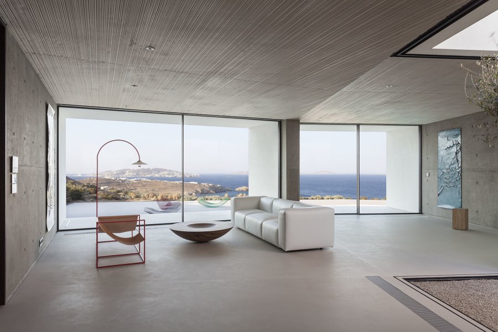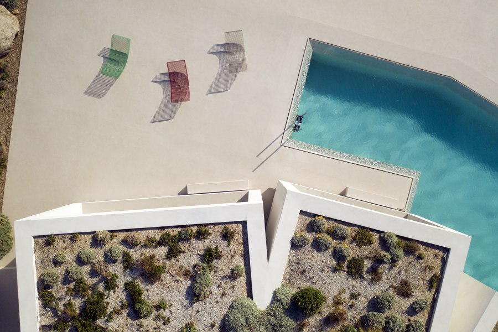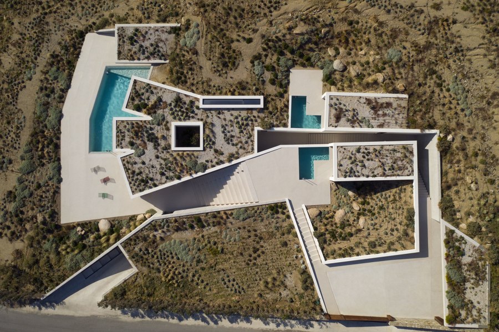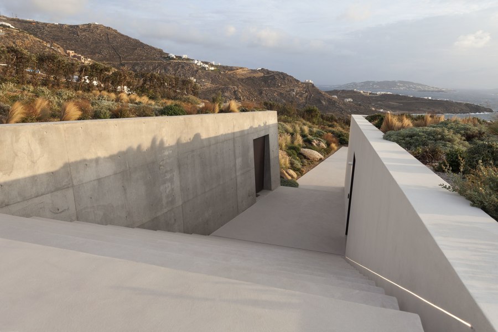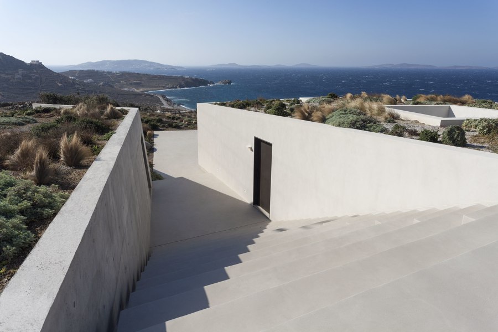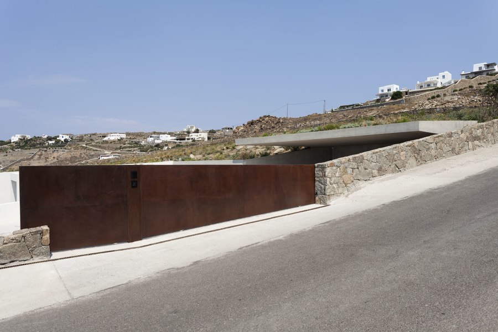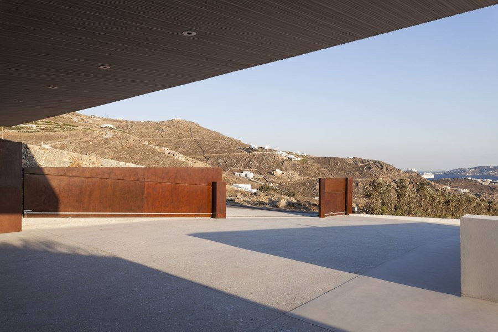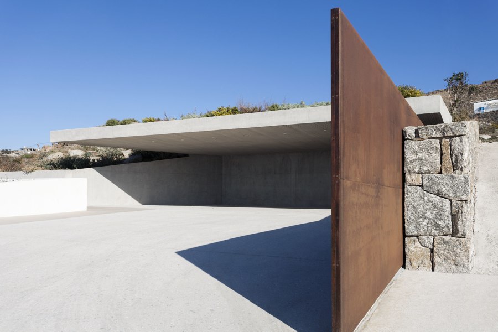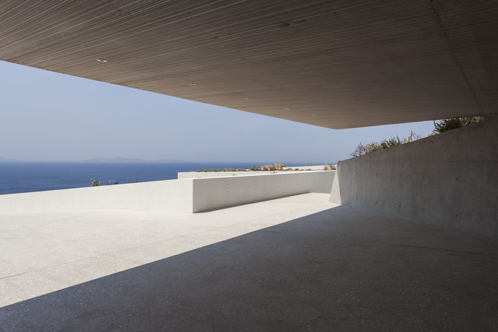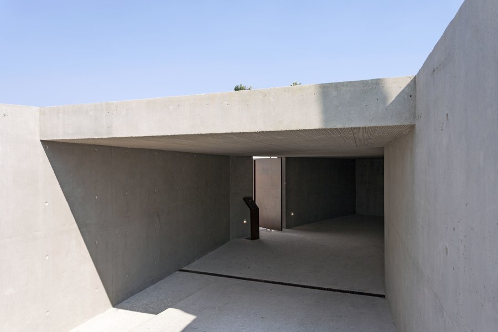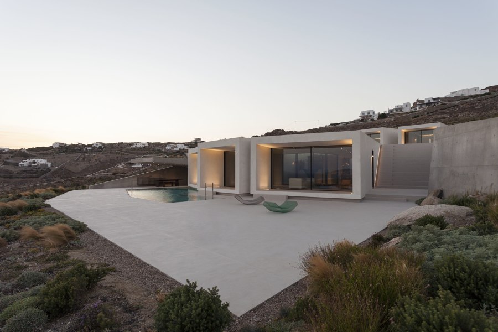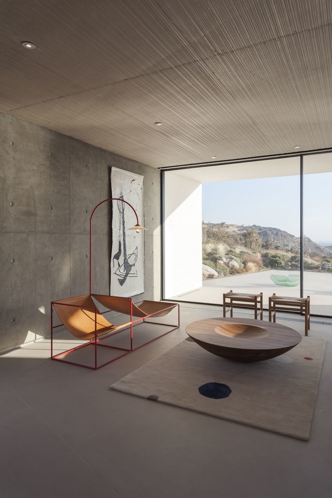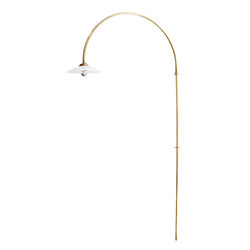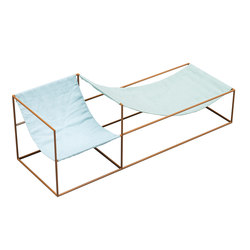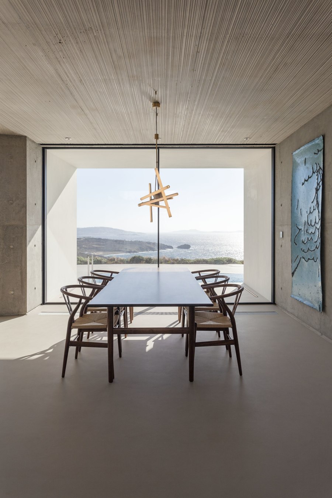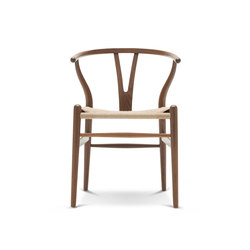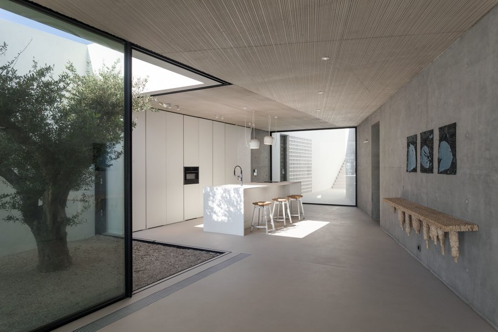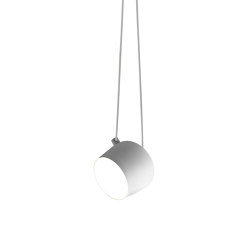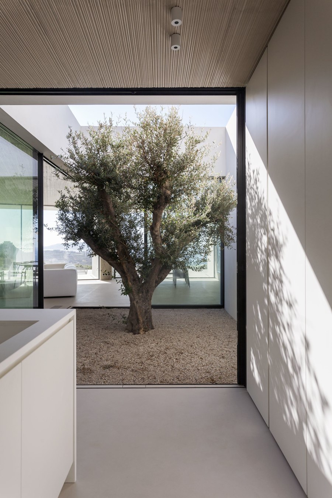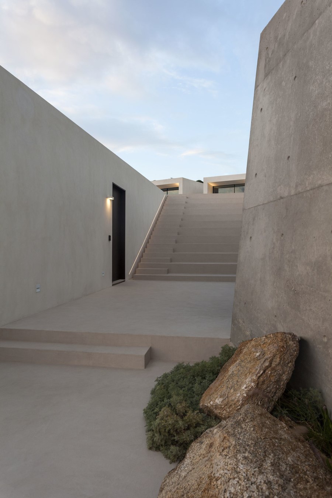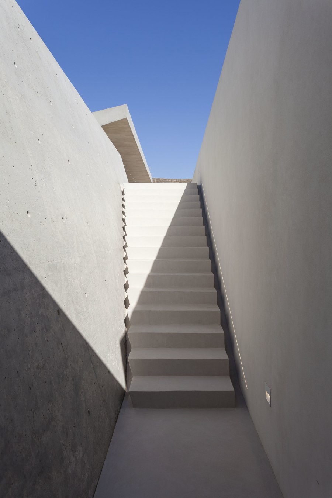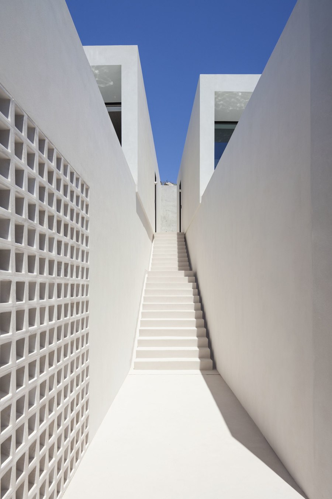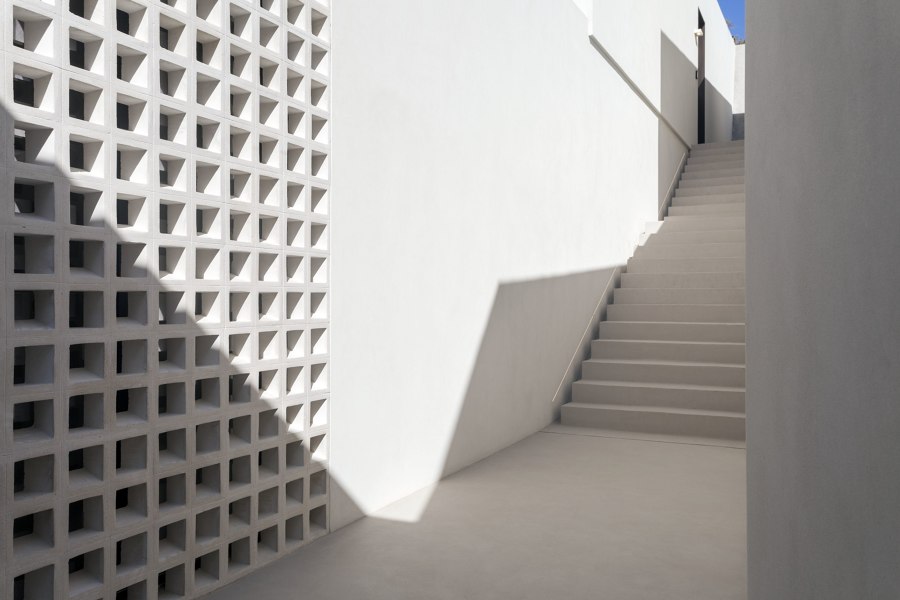In a plot with a significant slope and south orientation, located in Choulakia, Mykonos, and overlooking Delos and Rineia islands, we decided to create a new, partly subterranean residence on two floors.
The intention to have the outdoor space emerges as the focal point of the building complex (an age-old Greek practice) is instantly legible. At level +0.00 (64m above sea level) all the spaces are developed around an atrium. In the center, an unyielding olive tree with roots deep in the Mediterranean landscape functions as an element of memory.
The above-ground part of the residence amounts to 120m2, while the subterranean part is approximately 130m2. From the very beginning, the building was perceived as an element of a greater project which included all 4000 m2 of the plot. The aim was to weave both the hardscape and soft scape of the building into the natural Mykonian landscape. As a result, the entity that was created is not visible from the street.
The Latypi project converses with the archetypical architectural legacy as well as the Cycladic terrain, situating itself as a contemporary intervention within the landscape. The concept has been inspired by the local sculptural tradition, which has produced timeless artworks throughout the centuries.
On the same level, an outdoor amphitheater of approximately 60 seats is facing the sacred island of Delos. At level +4.00 (68m above sea level) the second section of the residence is developed, almost exclusively underground, and consists of two bedrooms and ensuite bathrooms. This section is connected to the main building via a 2.00m wide, open-air promenade.
This section of the building comprises the main living areas: living room, kitchen, and dining room, as well as two sleeping areas, one with direct access to the courtyard and swimming pool, and a second one, the natural lighting of which is achieved through a well of light.
It is sheltered by a planted roof and has a southern orientation overlooking the Aegean Sea. The outdoor parking spaces are also covered with a planted roof so that the presence of cars is not detectable from above.
The landscape design is based on the existing natural terrain, borrowing from its elements, and reinterpreting the variety, textures, and colors of native plants to create a new palette. The goal is the least possible alteration of the natural landscape in combination with the reassimilation of the local vegetation in the intervention areas. The proposed xeromorphic plantings are resistant to similar soil and climatic conditions and have overall low irrigation and maintenance requirements.
Design Team:
Lead Architect: Praxitelis Kondylis
Interior Design: A31 Architecture
Landscape Design: Archetopo Landscape Urbanism
