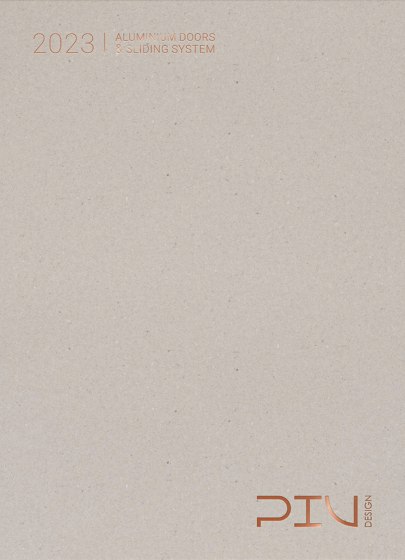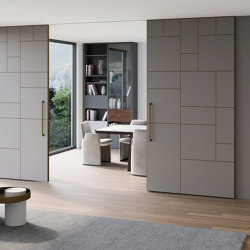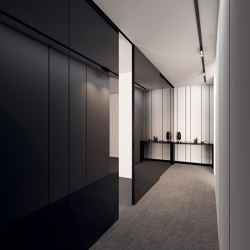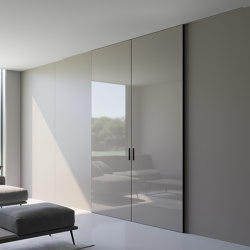Piu Geometric Alu
Internal doors from PIU Design
- Family gallery
- Family gallery
- Family gallery
- Family gallery
- Family gallery
- Family gallery
- Family gallery
- Family gallery
- Family gallery
- Family gallery
- Family gallery
- Family gallery
- Family gallery
Product description
Application : Inner Sliding Door
Size : Height : up to 300 cm Width : min 80 cm, max 140 cm
Guide Rail : The guide rail mounted into the ceiling or to the wall
Type of opening : Sliding, ceiling with a handrail on side/front/black
Alu frame construction : Aluminium doorleaf anodized or brushed, filled with XPS, covered with prefabricated sheets of materials with a maximum thickness of 5,5-6mm
Door Leaf Thickness : 34 mm, high door stability
Wall & Leaf Gap : Distance between wall and doorleaf – 24mm
Aluminium Structures : Natural anodized, bright brushed steel, brushed dark brown, brushed black
Door-Leaf Finishing materials : Over 600 finishing materials : acrylic panels, lacobel glass, lacqueres panels, PIU Lapato, architectural concrete and others
Size : Height : up to 300 cm Width : min 80 cm, max 140 cm
Guide Rail : The guide rail mounted into the ceiling or to the wall
Type of opening : Sliding, ceiling with a handrail on side/front/black
Alu frame construction : Aluminium doorleaf anodized or brushed, filled with XPS, covered with prefabricated sheets of materials with a maximum thickness of 5,5-6mm
Door Leaf Thickness : 34 mm, high door stability
Wall & Leaf Gap : Distance between wall and doorleaf – 24mm
Aluminium Structures : Natural anodized, bright brushed steel, brushed dark brown, brushed black
Door-Leaf Finishing materials : Over 600 finishing materials : acrylic panels, lacobel glass, lacqueres panels, PIU Lapato, architectural concrete and others
Concept
High sliding systems, available both in the fully glazed version and as solutions that may be finished with a variety of materials, replace traditional walls and create homes that redefine luxury. The architecture of space, the ability to open it up, to close it temporarily or to establish boundaries between various zones, plays the central role in the design. The minimalistic and geometric appearance is the essence of such an approach. Development of Aluminium Design technology have made it possible to create light guiding tracks, precise self-closing mechanisms and have enabled the creation of highly personalized partitions. Permanently fixed and sliding door panels may be combined to form a wide range of different configurations. Straight line, corner and cubic versions are available. Customized widths and heights guarantee superb comfort of use. 1S or 2S guiding tracks hidden in the ceiling are compatible with fully glazed PIU Geometric Glass and with PIU Geometric Alu doors. Cleanliness of geometric lines and ability to combine various materials.
More about this product
Manufacturer
PIU Design
Family
SLIDING SYSTEM
Architonic ID
20277103
Year of Launch
2018
More products from SLIDING SYSTEM family
Downloads
Manufacturer’s Catalogues
Related Projects
Related Videos
Contact information
Address
Ul. Litewska 10 LU1, 00-581 Warsaw Poland
Download the latest catalogues

Aluminium Doors & Sliding System | 2023
2023
Get more information
Sign in to your Architonic account to have your contact details filled out automatically for each request.

More from
PIU DesignContact information
Address
Ul. Litewska 10 LU1, 00-581 Warsaw Poland





