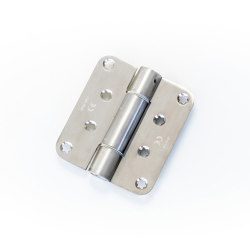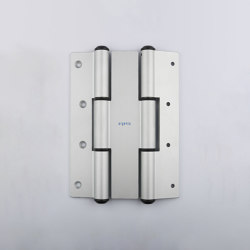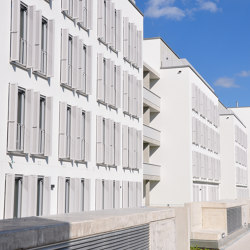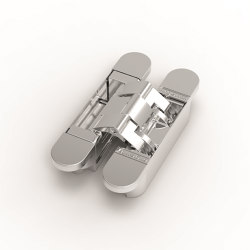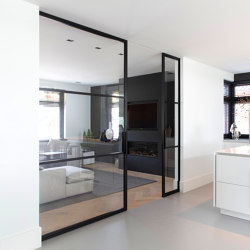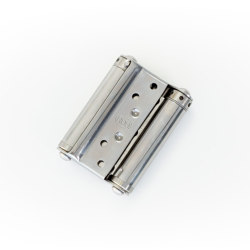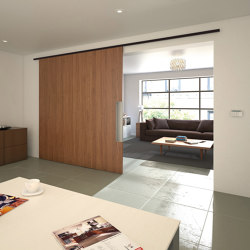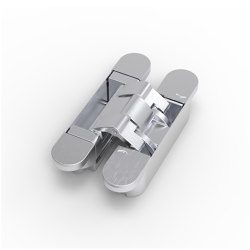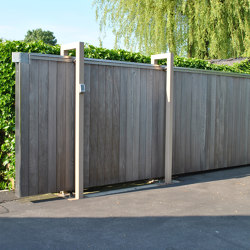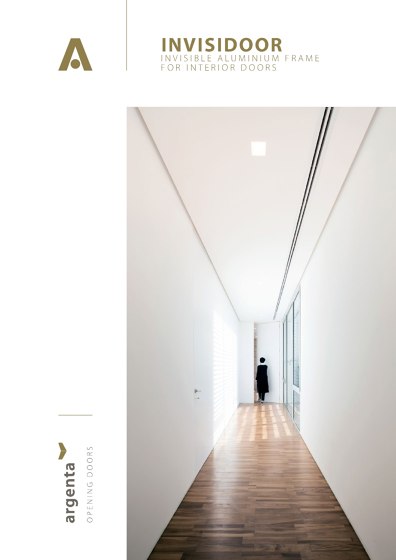Manufacturer’s Catalogues
Invisiframe® AX
Internal doors from ARLU
Product description
The argenta invisiframe AX is an invisible aluminium frame for pivoting internal doors that can be easily, quickly and invisibly installed and plastered-in. Thanks to this innovative concept, the installation of pivoting doors becomes child’s play; the frame with integrated pivot system can be installed very easily and no system needs to be built into the floor. The argenta invisiframe AX is extremely suitable for use as a door to a walk-in wardrobe or as a door between the kitchen and living room. The door can be pushed open quickly and easily in both directions, without a handle.
What are the benefits ?
• AESTHETICS
- no visible frame around the door
- easy and hidden door assembly due to patented upper pivot system.
- virtually invisible pivot system
- generally supplied with paintable primer (other colours on request)
• EFFICIENT INSTALLATION
- quick and effortless installation of the door and the frame
- the door position doesn’t need to be adjusted
- for brickwork and walls with minimum wall thickness of 70 mm
• CAN BE APPLIED UNIVERSALLY
- for all standard and non-standard door openings (new buildings and renovation)
- for both brickwork and gypsum board walls (metal stud and CLS frames)
• PLASTER CRACKING IS PREVENTED THANKS TO THE
- sturdy frame construction (integrated corner connection)
- stable profile
- direct, sturdy and easy mounting on the walls by using screws or stone anchors
- good adhesion of the plaster work against the profile thanks to the special dovetail profiling
• DIMENSIONS
- wide range of dimensions
- doors at room height
Dimensions regarding the door
• CLEARANCE
- 7 mm between the door leaf (hinge side of the door) and the door frame
-3 mm between the door leaf (lock side of the door) and the door frame
- 4 mm between the door leaf (top of the door) and the door frame
- 5 mm between the door leaf (bottom of the door) and the door frame
• WALL OPENING
- Width wall opening = width door panel + min. 70 mm (installation without dowels)
min. 74 mm (installation with dowels)
- Height wall opening = height door panel + min. 39 mm (installation without dowels)
min. 44 mm (installation with dowels)
What are the benefits ?
• AESTHETICS
- no visible frame around the door
- easy and hidden door assembly due to patented upper pivot system.
- virtually invisible pivot system
- generally supplied with paintable primer (other colours on request)
• EFFICIENT INSTALLATION
- quick and effortless installation of the door and the frame
- the door position doesn’t need to be adjusted
- for brickwork and walls with minimum wall thickness of 70 mm
• CAN BE APPLIED UNIVERSALLY
- for all standard and non-standard door openings (new buildings and renovation)
- for both brickwork and gypsum board walls (metal stud and CLS frames)
• PLASTER CRACKING IS PREVENTED THANKS TO THE
- sturdy frame construction (integrated corner connection)
- stable profile
- direct, sturdy and easy mounting on the walls by using screws or stone anchors
- good adhesion of the plaster work against the profile thanks to the special dovetail profiling
• DIMENSIONS
- wide range of dimensions
- doors at room height
Dimensions regarding the door
• CLEARANCE
- 7 mm between the door leaf (hinge side of the door) and the door frame
-3 mm between the door leaf (lock side of the door) and the door frame
- 4 mm between the door leaf (top of the door) and the door frame
- 5 mm between the door leaf (bottom of the door) and the door frame
• WALL OPENING
- Width wall opening = width door panel + min. 70 mm (installation without dowels)
min. 74 mm (installation with dowels)
- Height wall opening = height door panel + min. 39 mm (installation without dowels)
min. 44 mm (installation with dowels)
More about this product
Part of the collection
PIVOT DOORS.
Manufacturer
ARLU
Family
Architonic ID
20139782
More products from ARLU
Downloads
Contact information
This product has been discontinued.
More products from ARLU

More from
ARLUContact information
