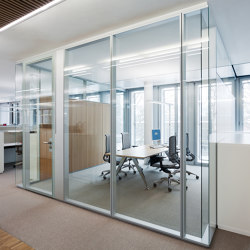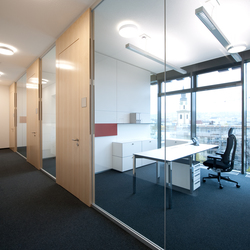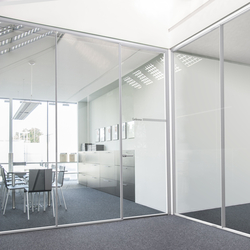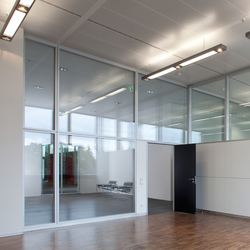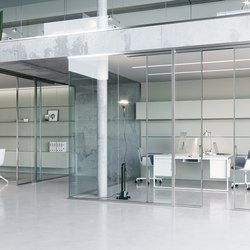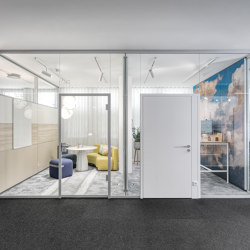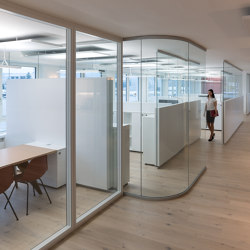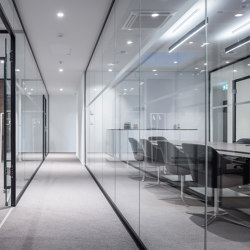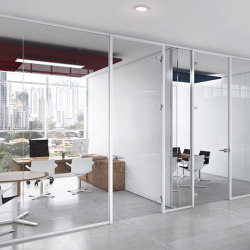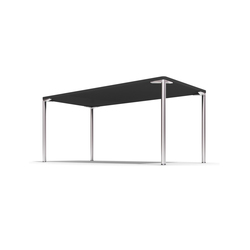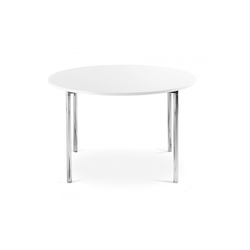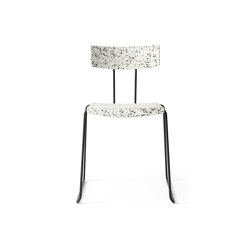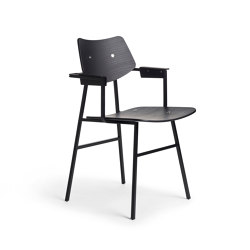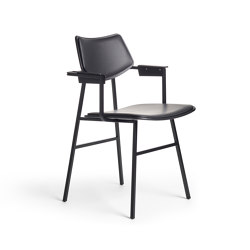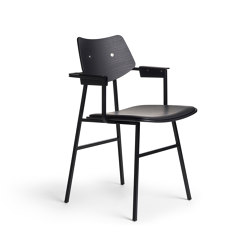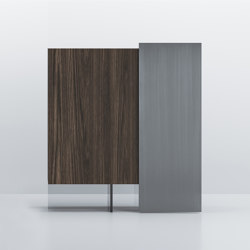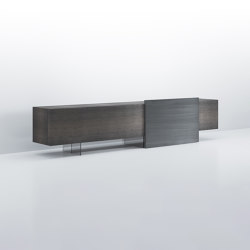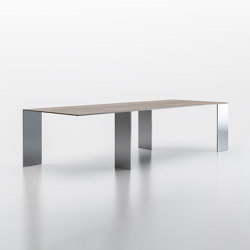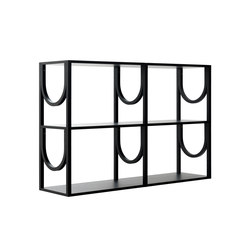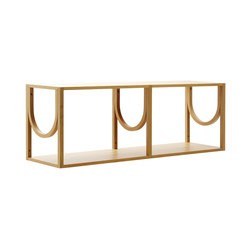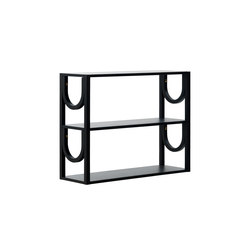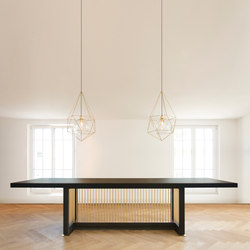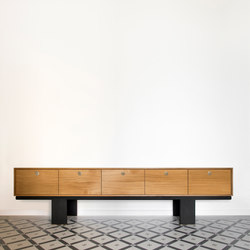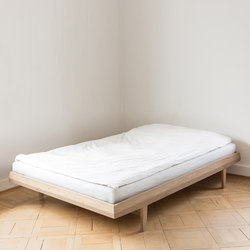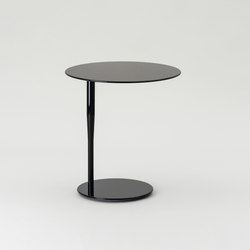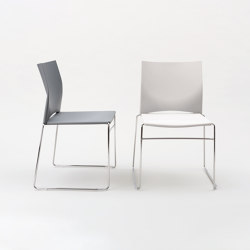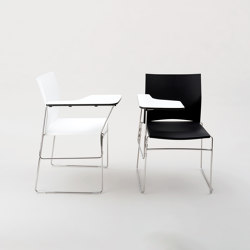constructiv OTTOBOX
Office Pods from Burkhardt Leitner, Designed by Burkhardt Leitner
Product description
Striving for perfection – constructiv otto at Lake Zurich
Project: Meister + Co. AG, Wollerau, Switzerland
Design: Burkhardt Leitner constructiv, Stuttgart
System: constructiv OTTOBOX
The manufacturer Meister + Co. AG located in Wollerau, Switzerland, is one of the leading wedding ring and jewellery manufacturer in Europe. At the architecturally demanding site in Wollerau near Lake Zurich there is a lot of space for visionary thinking – and the architectural building created with the environment in mind inspired the designers to create new collections. Meister + Co. and burkhardt leitner_modular spaces have many years in trade fair architecture and the Meister’s company philosophy in common: “Striving for perfection stands for a passion that is not limited to formulas but extends to our want and ability to create unique designs”.
Cultivating a homogeneous corporate identity lead to the development of an autonomous, independent room-in-room solution with eight work spaces on 120m² in cooperation of the architect Josef Blättler and the client. With its unified visual appearance, pared-down clarity of form, precision and the use of high-quality materials which guarantees durability, sustainability and preservation of resources, the new constructiv otto architecture system with an integrated floor unit was perfect for this project. The aluminium profile with an integrated precision cast stainless steel connector has a high rigidity and small dimensions – few components, fast assembly, and high mobility.
One of the special features of this project is the integration of the in-house air-conditioning. The complete room-in-room solution with constructiv otto stands on a platform by which cold air can be drawn in in summer and warm air in winter – and can be directed to the individual constructiv ottoboxes by small ventilators in the double flooring (indoor climate, cold air carpet).
Remote-controlled, electrical glass sliding doors – also lockable – add lightness to the room. The building already features an acoustically enhanced ceiling; therefore, the walls made of special sound-proof glass were extended beyond the constructiv otto structure up to the ceiling. As a visual closure large, semi-transparent fabric panels were integrated in the constructiv otto ceiling profiles. The complete cable management is organised by floor tanks in the platform. Light comes from free-standing lights. On the client’s request two double boxes were built, that is, two cubes with a shared wall – with the aim to have a compact way of building and reducing material. To protect from view, an integrated, three-fold curtain system with white, structured cotton fabrics was integrated.
Project: Meister + Co. AG, Wollerau, Switzerland
Design: Burkhardt Leitner constructiv, Stuttgart
System: constructiv OTTOBOX
The manufacturer Meister + Co. AG located in Wollerau, Switzerland, is one of the leading wedding ring and jewellery manufacturer in Europe. At the architecturally demanding site in Wollerau near Lake Zurich there is a lot of space for visionary thinking – and the architectural building created with the environment in mind inspired the designers to create new collections. Meister + Co. and burkhardt leitner_modular spaces have many years in trade fair architecture and the Meister’s company philosophy in common: “Striving for perfection stands for a passion that is not limited to formulas but extends to our want and ability to create unique designs”.
Cultivating a homogeneous corporate identity lead to the development of an autonomous, independent room-in-room solution with eight work spaces on 120m² in cooperation of the architect Josef Blättler and the client. With its unified visual appearance, pared-down clarity of form, precision and the use of high-quality materials which guarantees durability, sustainability and preservation of resources, the new constructiv otto architecture system with an integrated floor unit was perfect for this project. The aluminium profile with an integrated precision cast stainless steel connector has a high rigidity and small dimensions – few components, fast assembly, and high mobility.
One of the special features of this project is the integration of the in-house air-conditioning. The complete room-in-room solution with constructiv otto stands on a platform by which cold air can be drawn in in summer and warm air in winter – and can be directed to the individual constructiv ottoboxes by small ventilators in the double flooring (indoor climate, cold air carpet).
Remote-controlled, electrical glass sliding doors – also lockable – add lightness to the room. The building already features an acoustically enhanced ceiling; therefore, the walls made of special sound-proof glass were extended beyond the constructiv otto structure up to the ceiling. As a visual closure large, semi-transparent fabric panels were integrated in the constructiv otto ceiling profiles. The complete cable management is organised by floor tanks in the platform. Light comes from free-standing lights. On the client’s request two double boxes were built, that is, two cubes with a shared wall – with the aim to have a compact way of building and reducing material. To protect from view, an integrated, three-fold curtain system with white, structured cotton fabrics was integrated.
More about this product
Manufacturer
Burkhardt Leitner
Family
Architonic ID
1168251
Year of Launch
2011
Similar products
This product has been discontinued and archived. Product information may no longer be up to date.
