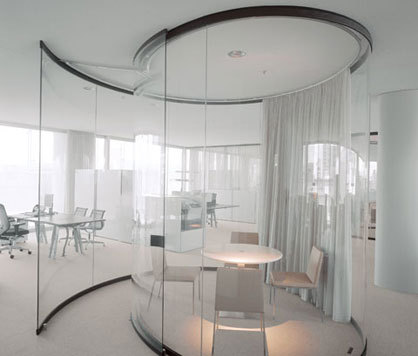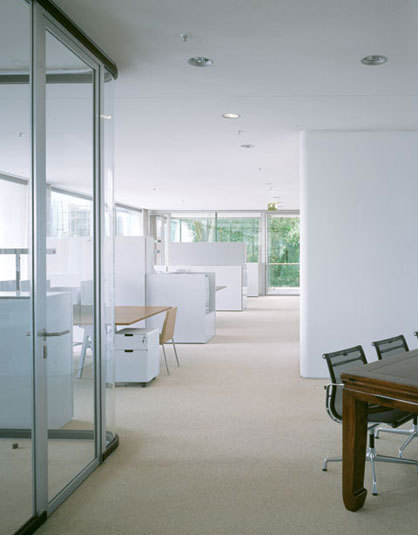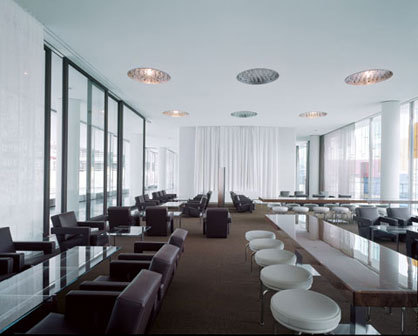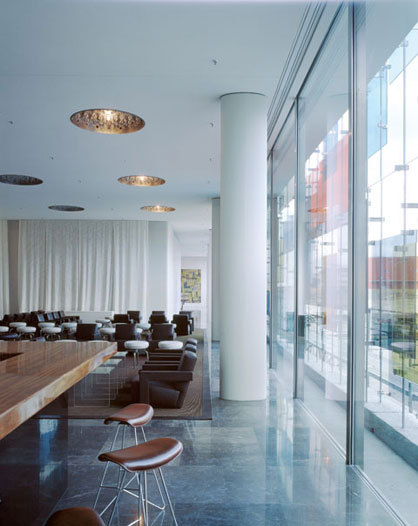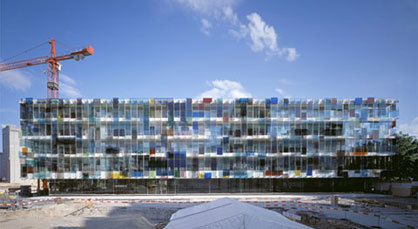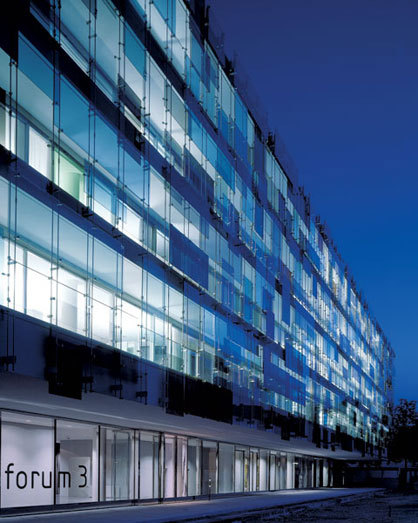Novartis Campus
Scritto da Ruckstuhl
Langenthal, Svizzera
02.07.09
Ruckstuhl is pleased to announce the successful usage of multiple Ruckstuhl carpets within the Novartis Campus in Basel, Switzerland
Novartis Campus in Basel will be an international significant place of knowledge, innovation and encounters. Vittorio Magnago Lampugnani’s master plan provides for individual buildings to be designed and realized by invited architects. Roger Diener, Helmut Federle and Gerold Wiederin designed and realized the first building, the Forum 3.
For the office areas, about 3000 square metres of the heavy duty woollen carpet 'Rep' were used, in the form of one metre square tiles. In the adjoining company restaurant the easy-maintenance woollen carpet 'Flatwool stripe' was laid over an area of 4500 square metres.It is one ot the aims of this project to foster communication, creativity and the commitment of our associates through an esthetic and functional approach to the design of the working environment. This idea is taking shape with the Diener building. Both in the building interior and also in the outer spaces, a wide variety of working and meeting areas are being created-providing open, transparent, versatile and flexible spaces that offer plenty of scope for interaction and interdisciplinary teamwork. Immensely large coloured glass panels dance almost weightlessly in several layers around the building, making it move, gleam and shimmer, responding to the light at particular times of day and in different weather conditions. Inside are office landscapes whose solid elegance combines open-plan spaces with places of concentraded seclusion.
Architecture by Diener, Federle, Wiederin
The authorship alone is a special feature of this building. The architectural practice Diener & Diener has teamed up with the artist Helmut Federle and the architect Gerold Wiederin. Roger Diener and Helmut Federle have worked together before, on the extension for the Swiss Embassy in Berlin. There Federle designed a concrete relief for the fire wall of the existing building. Federle’s glass work for Gerold Wiederin’s chapel in the Tyrol then prompted this new co-operation. The room of plants was designed by Vogt Landschaftsarchitekten, Zürich, the light by Licht Kunst Licht GmbH, Bonn/ Berlin, the workplaces by Sevil Peach Gence Associates, London. Sevil Peach had previously designed a Pilot Workplace for Novartis.
The external appearance of the façade is unusual. It is created by areas of coloured glass arranged in multiple layers. Seen from a distance, the individual glass panels seem to move. From closer up, viewers realize that the glass envelope is, as it were, dressing for an inner glass structure. The individual panel are mounted at three levels, one behind the other, on vertically thrusting bars.
The character and appearance of the Novartis factory site in the St.Johann district are being fundamentally changed by the Novartis Campus project, which is very important for Basel. The former production site is becoming a place devoted to knowledge, innovation and encounters. The master plan on which all these changes are based is by Vittorio Magnago Lampugnani. The individual special buildings are to be designed and also realized by invited architects.
Interior design by Sevil Peach
The famous and internationally active interior architect Sevil Peach made a substantial contribution to the interior design of the Campus Forum. The architectural office Sevil Peach Gence Associates of London has had ten years to gather a store of experience in the design of working environments, whether of offices, sales premises, health care facilities or exhibitions. Their interest in and knowledge of the design of workspaces is quite exceptional. SPGA works with customers who wish to design their working environment in such a way that on the one hand support is provided for the attainment of corporate targets, and on the other new working relationships and processes are made possible. Fitted sisal carpets of the Jaipur quality in a rich chocolate brown, surrounded with a luxurious leather band, were made to measure for the showcase lounges and conference rooms.

