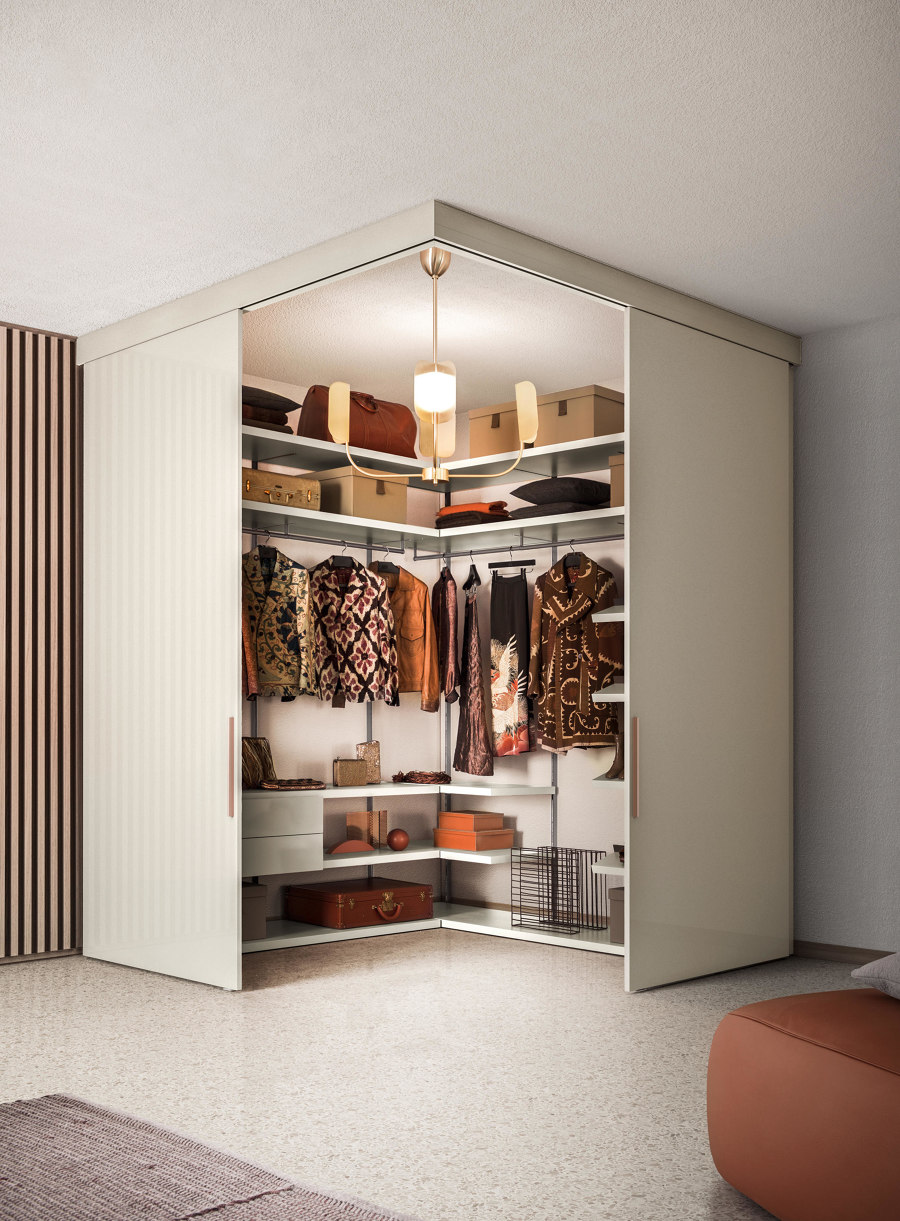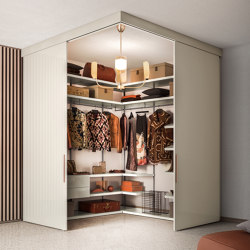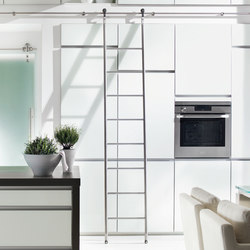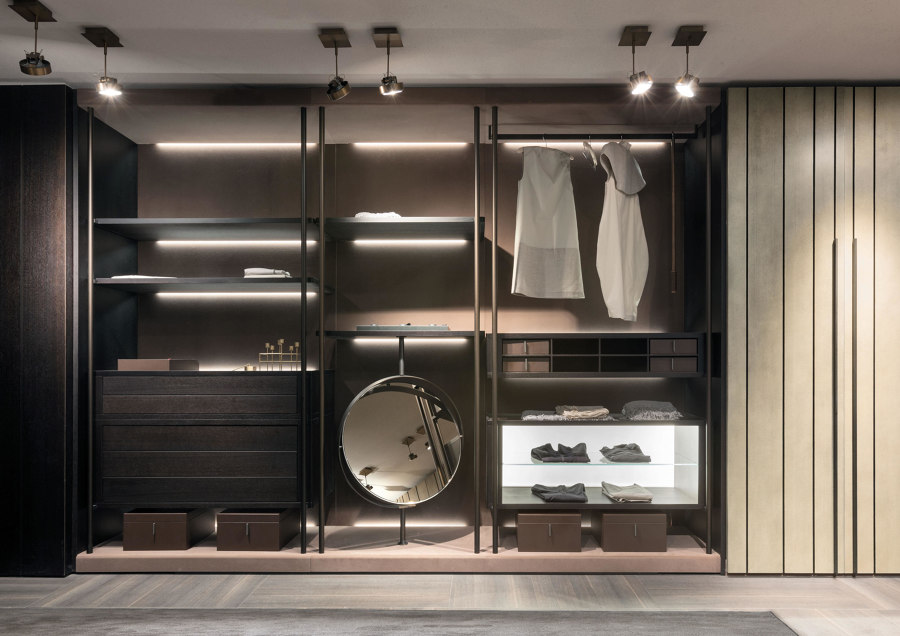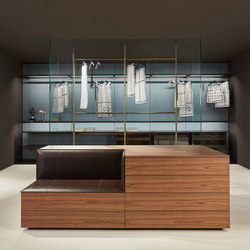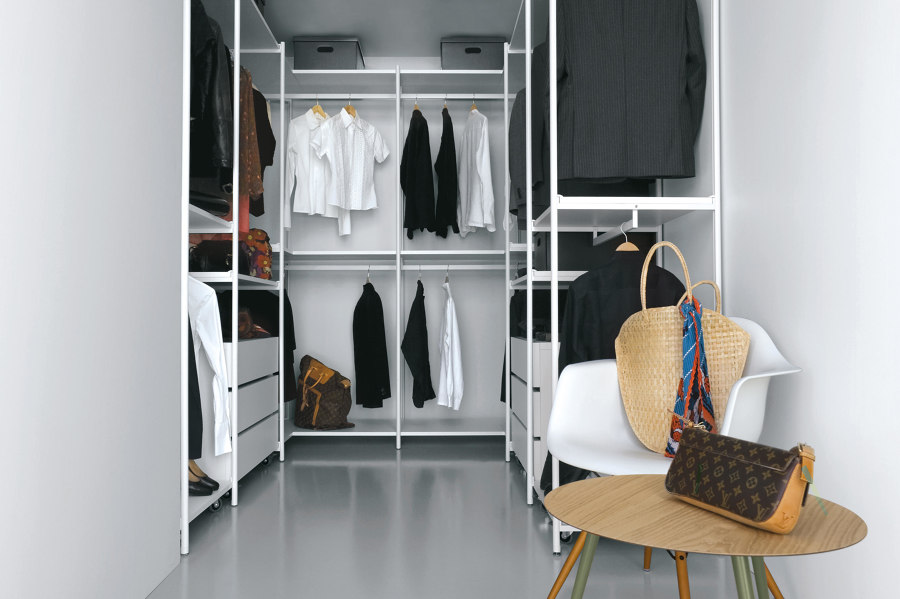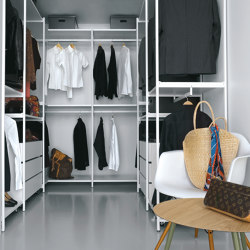11 tips to design form-fitting walk-in wardrobes
Scritto da James Wormald
29.03.22
They’re often considered to be only for the rich and famous, but walk-in wardrobes don’t actually need that much extra space. Here’s how to create one with the perfect fit.
Walk-in wardrobe storage solutions, like this example from Porro, combine storage for clothes, accessories and additional objects with seating and a cosy atmosphere
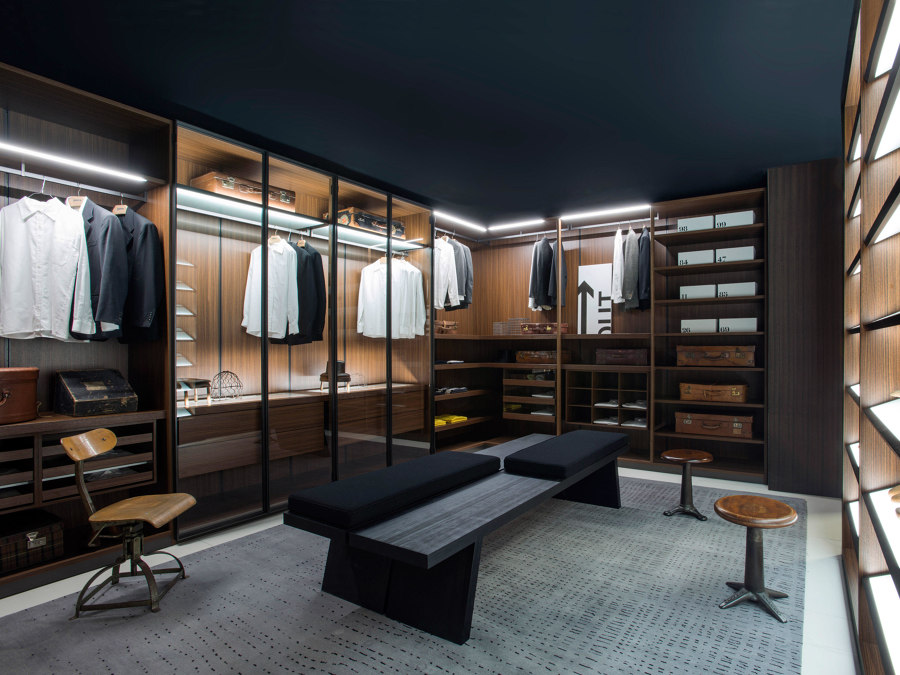
Walk-in wardrobe storage solutions, like this example from Porro, combine storage for clothes, accessories and additional objects with seating and a cosy atmosphere
×Many people dream of a private dressing room all to themselves, but it can be difficult to imagine where that extra space could come from. They seem only possible in homes with crazy levels of surplus bedroom-neighbouring space, or when grown-up children finally fly the nest. The luxury of a walk-in wardrobe, however, doesn’t necessarily require that much additional space, just a little rethink. But where do you start?
Specifiers must select the right mix of drawers, shelves and rails to meet their clients' needs. Like Laurameroni's Harvey closet drawers and inserts (top), and Porro's Storage dressing room (bottom)
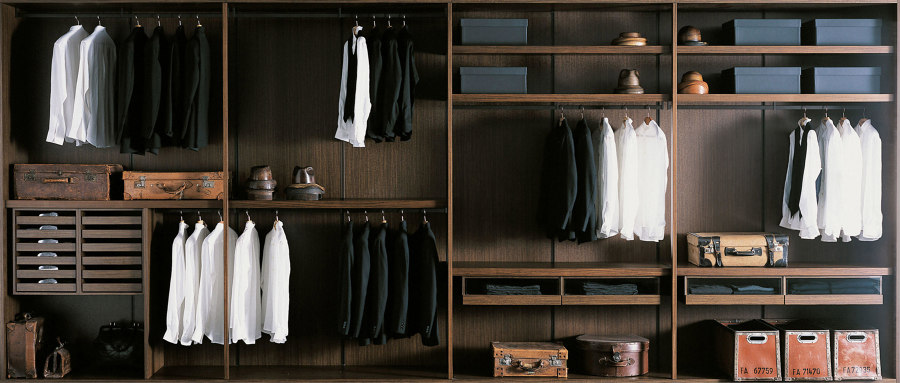
Specifiers must select the right mix of drawers, shelves and rails to meet their clients' needs. Like Laurameroni's Harvey closet drawers and inserts (top), and Porro's Storage dressing room (bottom)
×Size
While it’s possible to do on a relative size-budget, planners and designers must remain generous with their estimates on required space. It’s tempting to simply squeeze clothes in, but users must be able to retrieve items without more frustratingly tumbling out. To avoid over-stuffing, walk-in wardrobes require on average between 25 sqm and 100 sqm. While that sounds like a lot, it doesn’t all need to come from elsewhere. By removing the function of standing wardrobes, and even dressing tables, from the bedroom, some of this floorspace can be sacrificed too, shifted to the other side of the shared wall.
Pocket doors like this one at a Los Altos residence by Klopf Architecture provide access to small rooms without wasting internal floorspace on a door swing. Photo: ©2018 Mariko Reed
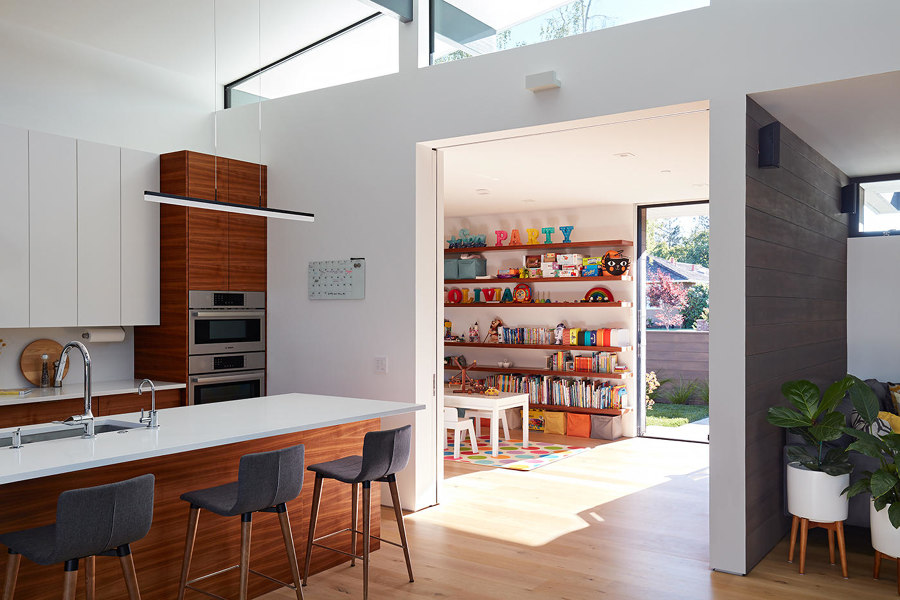
Pocket doors like this one at a Los Altos residence by Klopf Architecture provide access to small rooms without wasting internal floorspace on a door swing. Photo: ©2018 Mariko Reed
×Access
Walk-in wardrobes are commonly created by knocking through into a spare room. The space was always there, it just wasn’t accessible. By fitting a sliding or pocket door, or keeping just a simple frameless entranceway, not much space is required inside at all. Just make sure there’s enough room for one person to stand, turn and comfortably close the door – otherwise, it just feels like you’re playing hide-and-seek.
Pianca's ceiling-fixed Anteprima wardrobe doors (top) and Porro's Storage Boiserie's separating sliding doors (bottom) show how walk-in wardrobes don't need a new room, just part of one
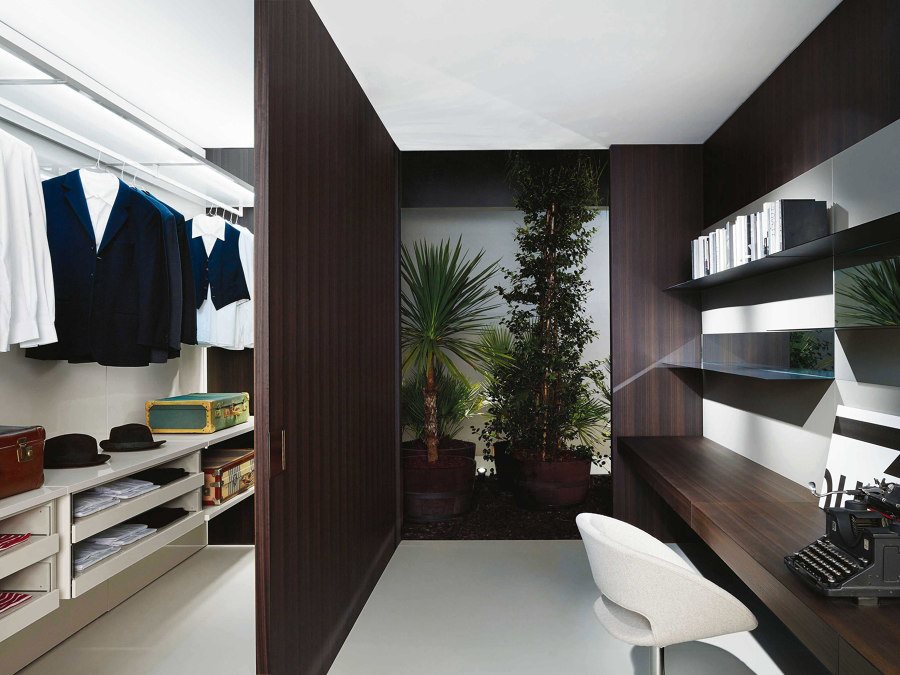
Pianca's ceiling-fixed Anteprima wardrobe doors (top) and Porro's Storage Boiserie's separating sliding doors (bottom) show how walk-in wardrobes don't need a new room, just part of one
×Location
But what if the available space isn’t next to the bedroom, but rather somewhere else in the home? Hallway corners and alcoves, for example, can provide usable space to create walk-through wardrobes, like the Anteprima wardrobe does from Pianca, installed in an unused corner with sliding walls on a ceiling-fixed track. Or this example which uses Porro’s Storage Boiserie system to split a home office with sliding doors, forming a walk-in wardrobe on one side.
Sliding library ladders like the Klassik ladder from MWE Edelstahlmanufaktur allow any type of storage to go as high as you want, in libraries, kitchens or walk-in wardrobes
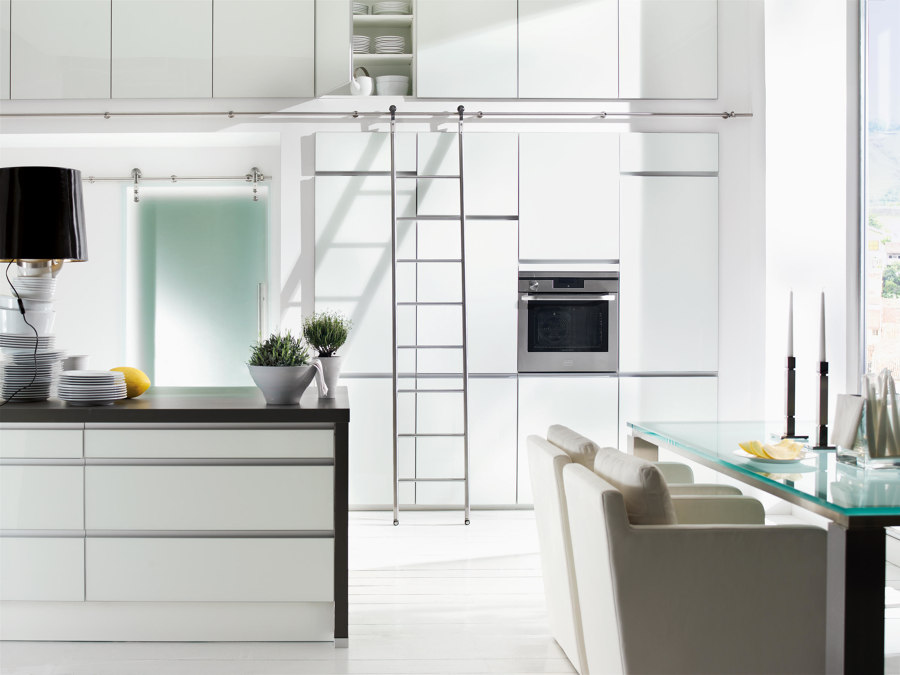
Sliding library ladders like the Klassik ladder from MWE Edelstahlmanufaktur allow any type of storage to go as high as you want, in libraries, kitchens or walk-in wardrobes
×Height
However much space you have at your disposal, it’s imperative to use it wisely, so don’t be afraid to go up as high as the ceiling allows. You might need a chair to get to the top shelf, but it’s a great place to store bulky or rarely used items like suitcases, guest towels and hat boxes. If you don’t fancy carrying a chair up the stairs, however, sliding library ladders like the Klassik ladder system by MWE Edelstahlmanufaktur makes shelves accessible at any height.
Flou's Private range shows how glass doors can both protect and present clothing collections (top), while drawer inserts create order and organisation right to the end (bottom)
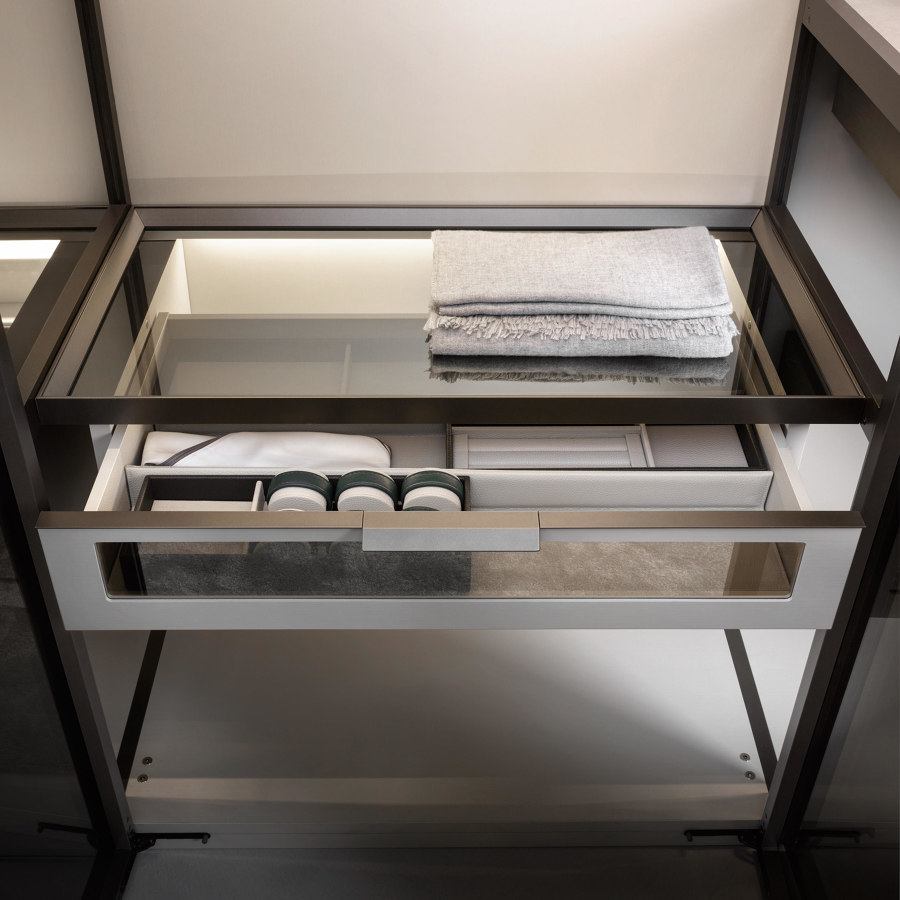
Flou's Private range shows how glass doors can both protect and present clothing collections (top), while drawer inserts create order and organisation right to the end (bottom)
×Doors and drawers
Talking of sliding, sliding doors protect clothes from dust and create a uniform aesthetic inside the room, while doing away with them altogether turns the space into an atmospheric clothes library, instantly filling the user with pleasure and excitement at the near-limitless outfit possibilities. Glass doors, like those in the Private range from Flou, can be a compromise between the two. The drawers, inserts and pull-out rails of the range, meanwhile, utilise depth to easily select both the smallest accessories and larger garments like coats and jackets.
Laurameroni's Harvey walk-in range (top) includes a fixed, tilted mirror which doubles as a helpful side table when flipped (bottom)
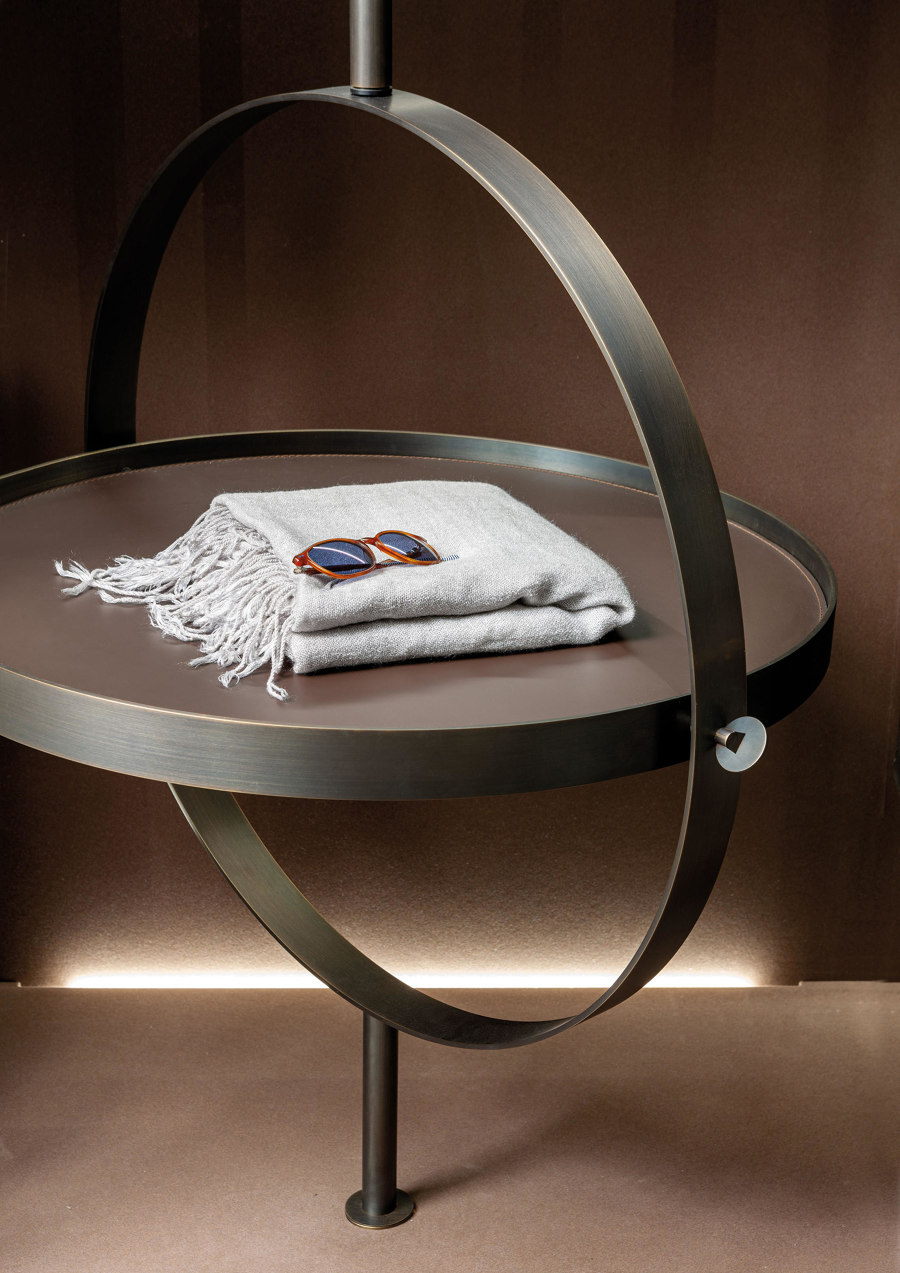
Laurameroni's Harvey walk-in range (top) includes a fixed, tilted mirror which doubles as a helpful side table when flipped (bottom)
×Mirrors
Mirrors provide reflective assurances to self-conscious dressers, but take up valuable wall space, and full-length mirrors need equally long viewing distances that walk-in wardrobes often can’t provide. This Harvey walk-in closet by Laurameroni, however, features a low-mid-level tilted mirror that can show a user their entire outfit, from shoes to hat, at short distances.
Porro's Hub unit is part-seat, part-storage, allowing users to get the most out of their walk-in wardrobe's central space
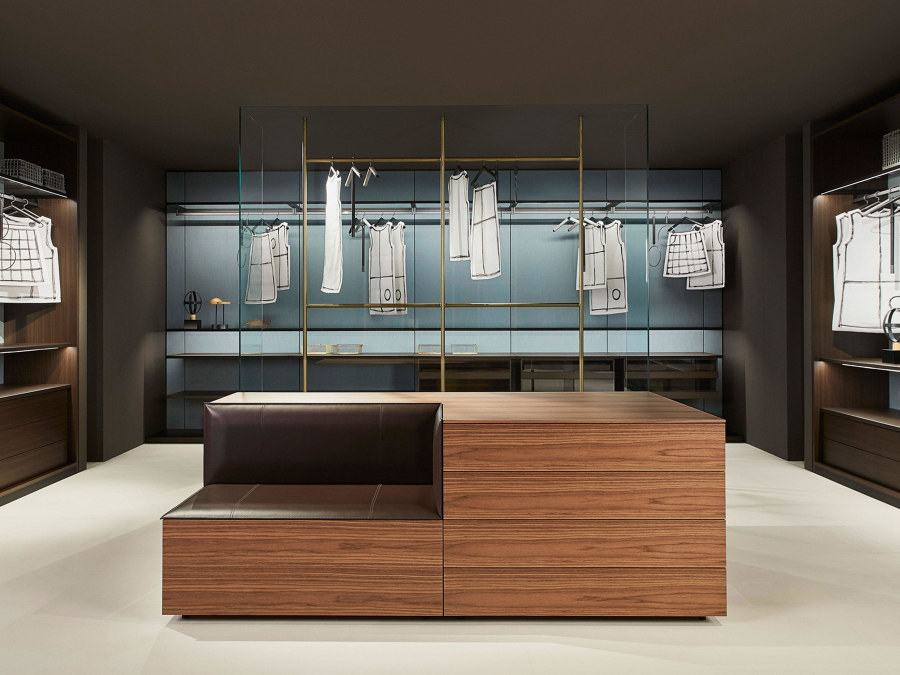
Porro's Hub unit is part-seat, part-storage, allowing users to get the most out of their walk-in wardrobe's central space
×Heating and seating
Deciding what to wear can be a stressful task. But users and their guests can stop decision fatigue by keeping warm, relaxed and comfortable. With space-saving underfloor heating and seating like the Hub seat/storage unit by Porro, dressers are kept warm and are allowed a much-needed break, while visitors also have somewhere to sit while giving their honest opinions, rather than just the quickest ones.
By concentrating on individually lighting shelves, rails and sections, as Porro's storage dressing room does, everything stays in its best light
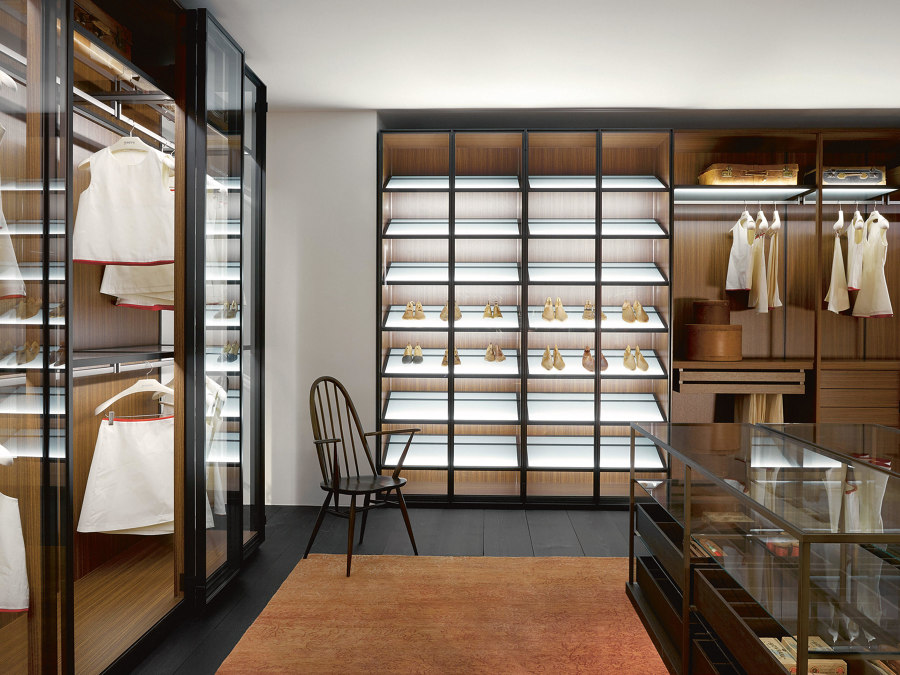
By concentrating on individually lighting shelves, rails and sections, as Porro's storage dressing room does, everything stays in its best light
×Lighting
To ensure each item is presented in its best light, dressing rooms must be lit like retail shelves, rather than shop windows. Translucent windows or skylights can be useful additions if either are possible, but as natural light is hard to come by in small spaces, hidden furniture-fitted LEDs, like those above these well-lit shelves by Porro, can light clothes on individual shelves, while well-positioned spotlights light the model.
Extendo's modular Slide system can be sized down to the centimetre, making them a perfect fit for uncommon garment sizes
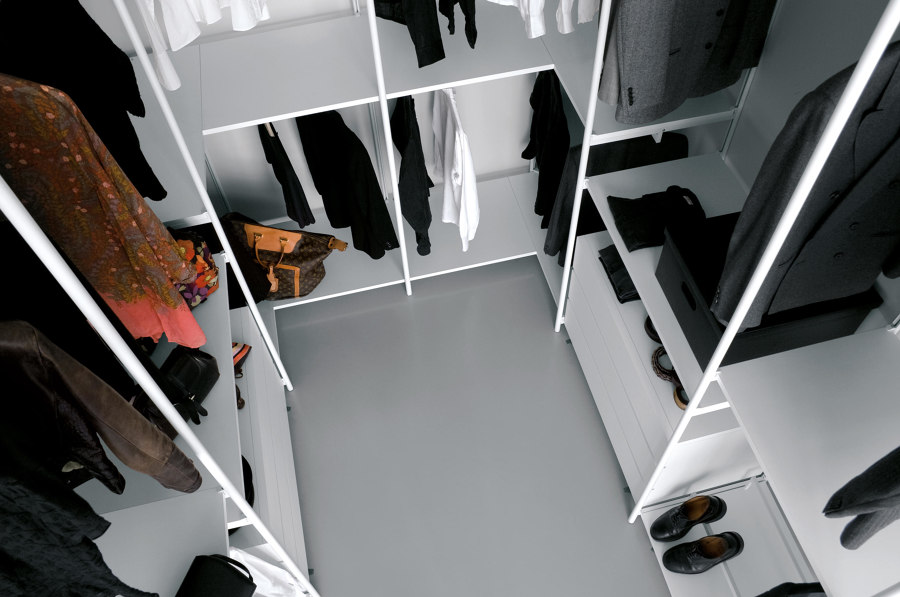
Extendo's modular Slide system can be sized down to the centimetre, making them a perfect fit for uncommon garment sizes
×Modular
Bespoke solutions are perfect by design, but only for one moment in space and time. As users and their family changes, so do their needs. With a few small compromises, however, modular solutions like the Slide shelves and rails from Extendo can prove just as personal. With portions sized down to the cm, users with smaller or larger than average garments can still benefit from form-fitting design, with the flexibility to pack them down and re-install elsewhere.
© Architonic





