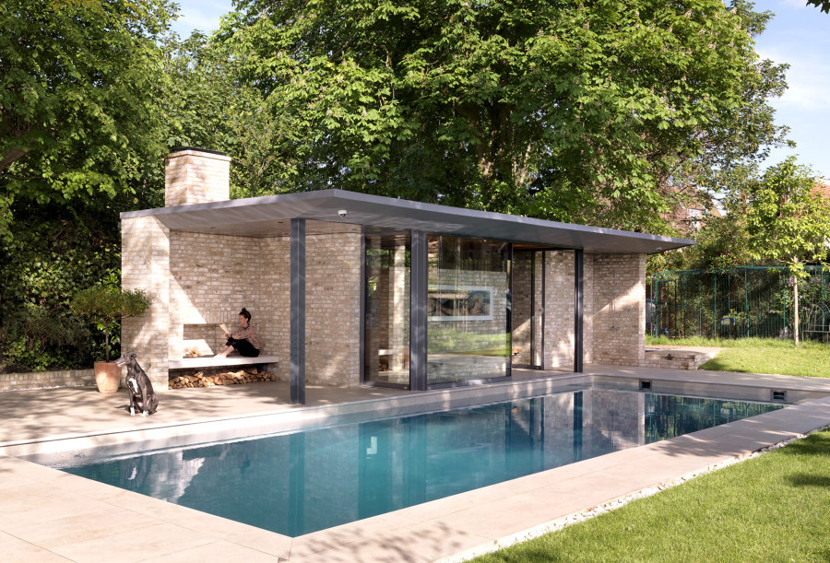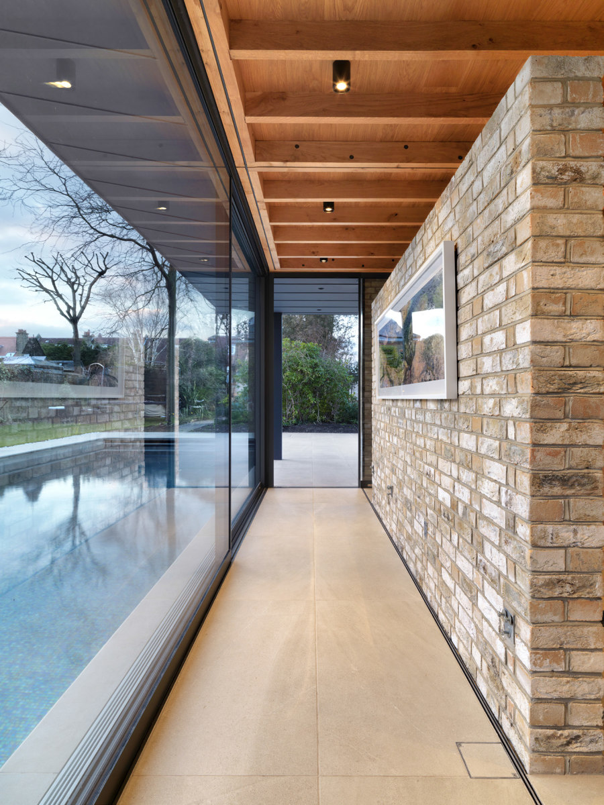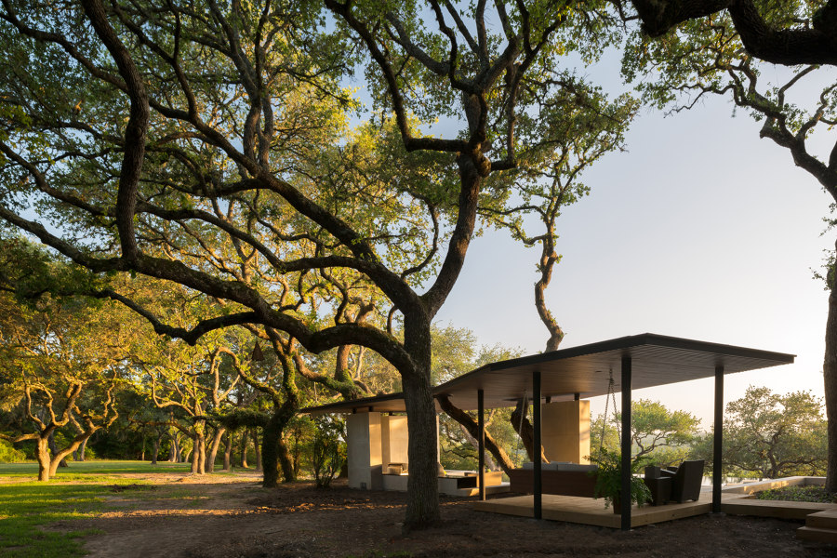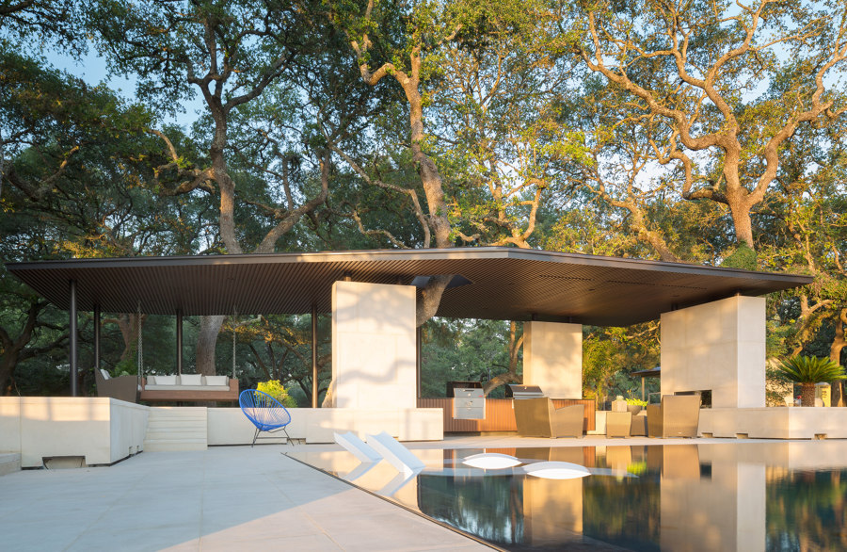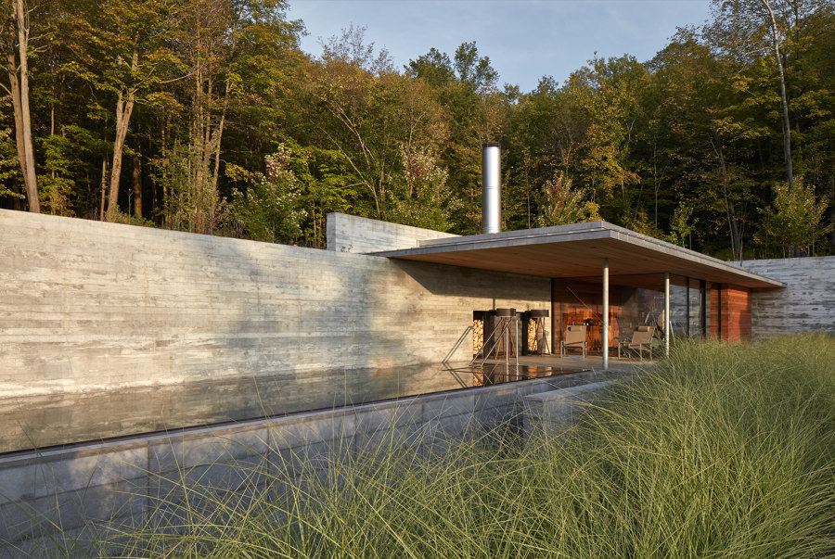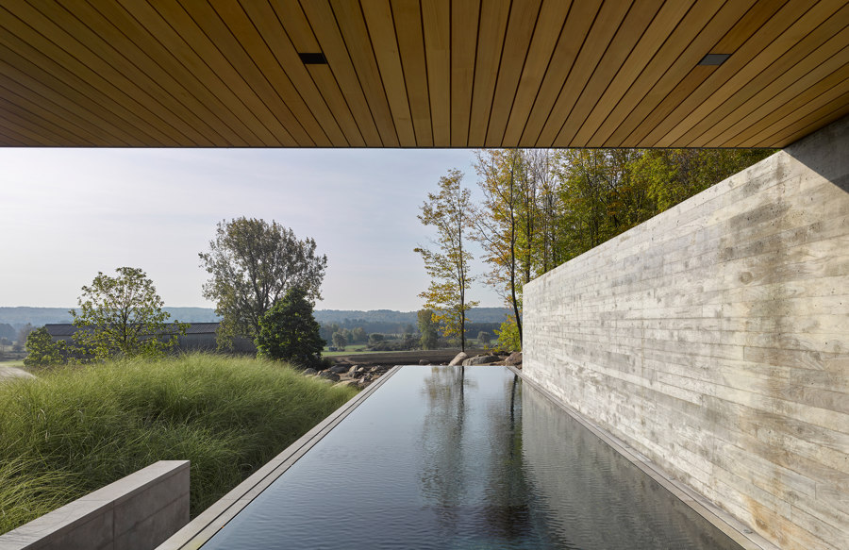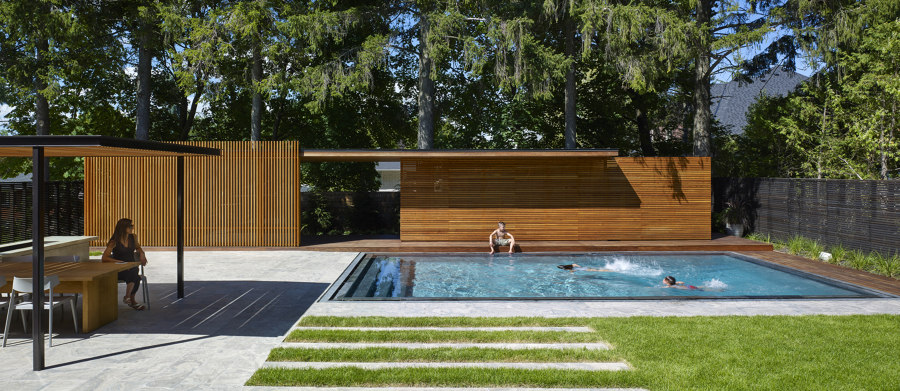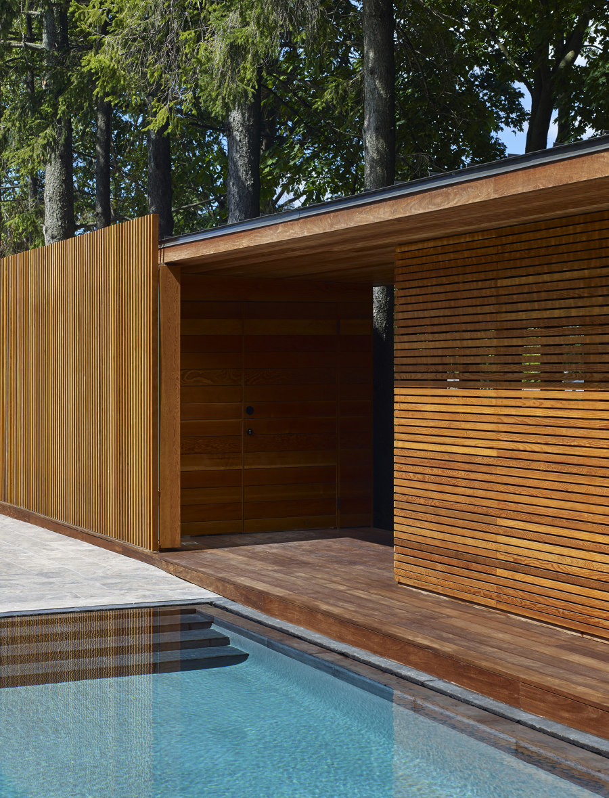Summer time, and the livin’ is easy. Architects flex their athletic creativity in the pursuit of the perfect pool house.
The emphatically graphic lines of the Quebec Pool House in Canada by MacKay-Lyons Sweetapple Architects are inspired by Mies van der Rohe's Barcelona Pavilion. Photo: James Brittain
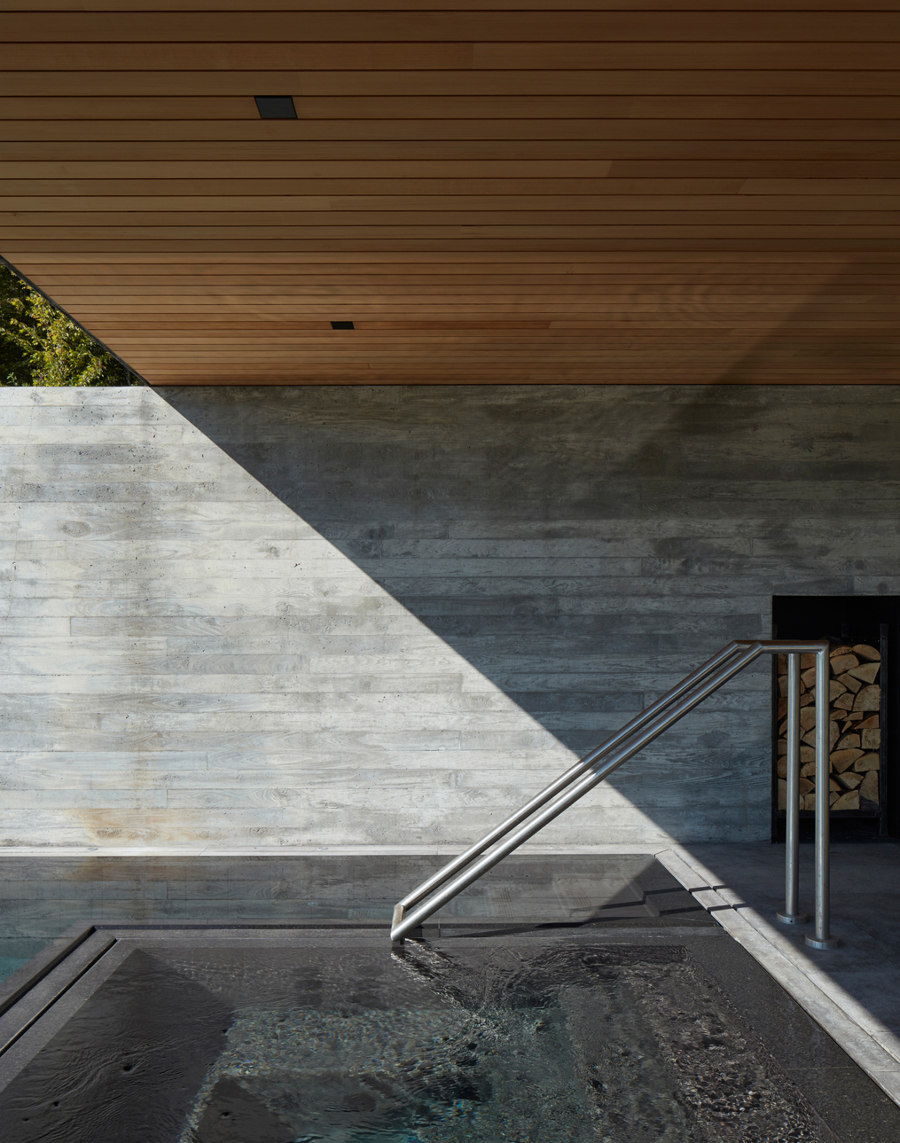
The emphatically graphic lines of the Quebec Pool House in Canada by MacKay-Lyons Sweetapple Architects are inspired by Mies van der Rohe's Barcelona Pavilion. Photo: James Brittain
×Keeping cool in the summer is undoubtedly easier with a swimming pool. But swimming is rarely an isolated activity, and many of the most enjoyable, leisurely moments – reading, having a cocktail or watching the sunset – take place poolside. That's where pool houses and pavilions come in, helping people make the most of their summer.
Although the climate in England is not necessarily associated with outdoor swimming, the country does have a long tradition of lidos and beach huts. Bringing a little bit of the holiday spirit to suburban South London, Threefold Architects have designed the Pared-Back Garden Pavilion as a small retreat from everyday life. Consisting of an extension that adjoins the house and accommodates a small private gym, and a separate a pool house at the end of the garden, the modest project is built using pale brick to match that of the client's home. Low-slung, with generous eaves, it enables users to enter the pool even during summer rain. As well as benches and a changing room, the poolside pavilion also features a built-in fireplace to warm up the space during the often mild and wet British summers.
Although Threefold Architects' Pared-Back Garden Pavilion in South London can be closed off from the outside, sliding glass doors, mirrors and clerestory windows create a clear visual connection to its leafy surroundings. Photos: Charles Hosea
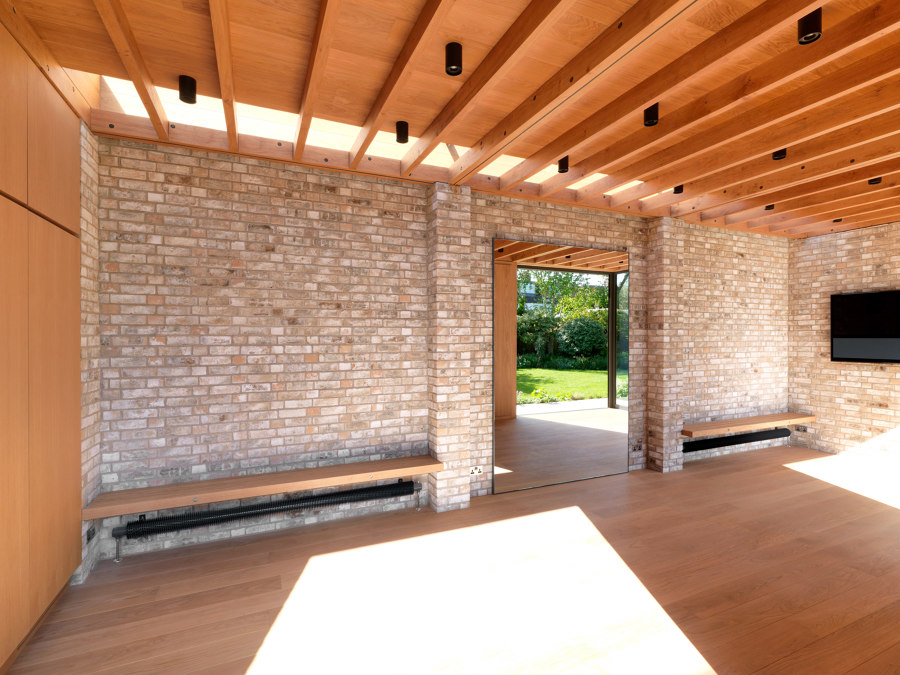
Although Threefold Architects' Pared-Back Garden Pavilion in South London can be closed off from the outside, sliding glass doors, mirrors and clerestory windows create a clear visual connection to its leafy surroundings. Photos: Charles Hosea
×The climate in La Grange, Texas, is more forgiving, and space more plentiful, resulting in a more open and expansive pool house. Designed by Murray Legge Architecture, La Grange Pavilion is situated on top of a ridge, overlooking the forests and farms of the Colorado River basin. The spaces, a lounge and an outdoor kitchen and dining area, are conceived as separate platforms covered by a soaring, asymmetrical canopy. The pool itself functions as a third platform and features an infinity edge, where the terrain steps back.
Pool houses in warmer places, such as La Grange Pavilion in Texas, designed by Murray Legge Architecture, can be left open to the elements. Photos: Leonid Furmansky
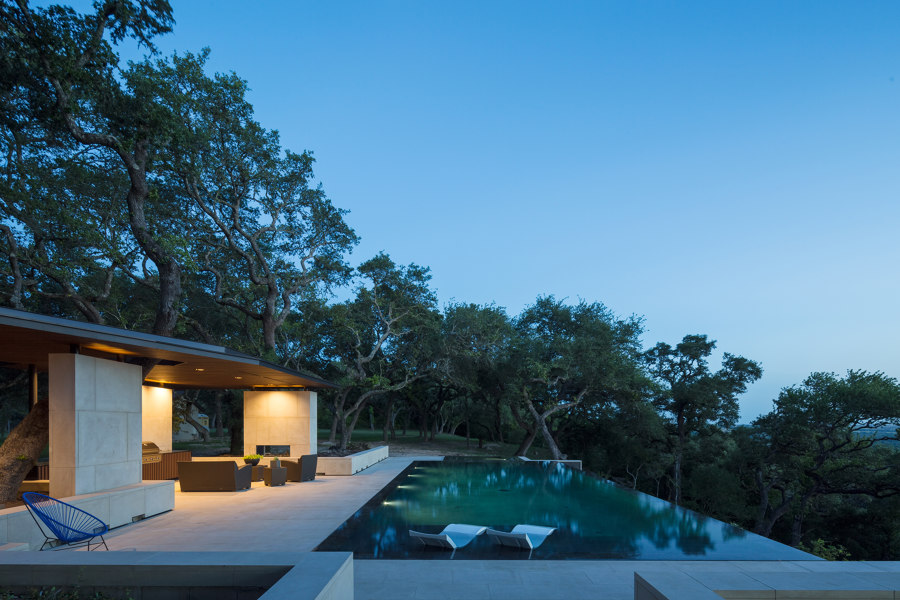
Pool houses in warmer places, such as La Grange Pavilion in Texas, designed by Murray Legge Architecture, can be left open to the elements. Photos: Leonid Furmansky
×The Quebec Pool House, designed by MacKay-Lyons Sweetapple Architects and located in Canada’s Quebec region, may benefit from being set on a large plot, but, given the shorter, more northern summer, the structure is more sheltered. The architects were inspired by the iconic Barcelona Pavilion by Ludwig Mies van der Rohe, and have created an interior that gradually opens up to the views of the Saint Lawrence River Valley, placing a strong emphasis on horizontal lines. Stretching into the landscape, the structure’s retaining and boundary walls are made of board-formed concrete, while the inner partitions as well as the ceiling are clad with timber planks, reflecting the twin Canadian stereotypes of roughness and warmth.
MacKay-Lyons Sweetapple Architects have been able to combine a strong architectural archetype with creature comforts by including a kitchen, a small gym area and a sauna in their Quebec Pool House. Photos: James Brittain
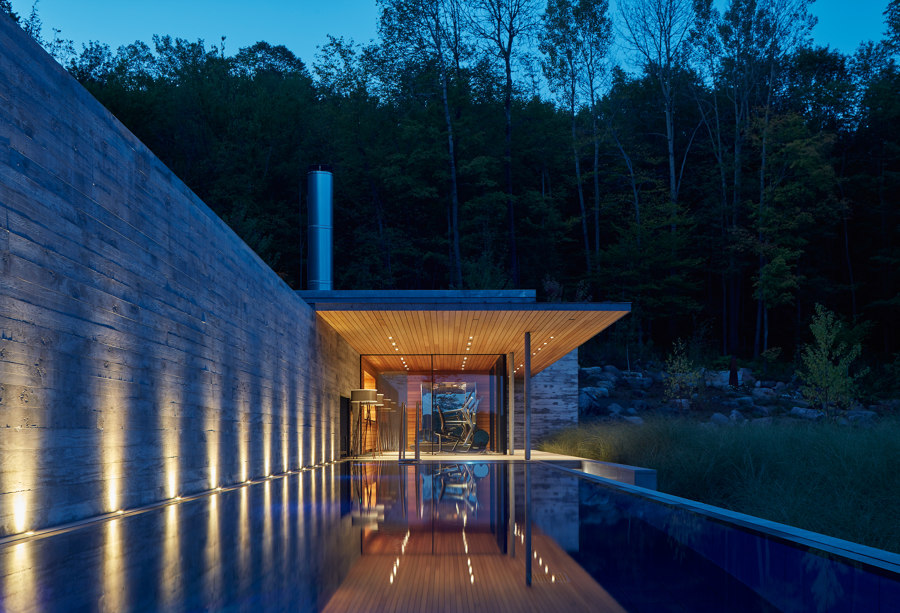
MacKay-Lyons Sweetapple Architects have been able to combine a strong architectural archetype with creature comforts by including a kitchen, a small gym area and a sauna in their Quebec Pool House. Photos: James Brittain
×Still in Canada, but this time in suburban Toronto, Amantea Architects' Clearview Pavilion is conceived as a place of relaxation for a family of four. Built within a row of Norway Spruce trees that have been left in their original place, this pool house functions as a timber screen from the neighbouring houses and helps to create a sense of seclusion. Inside, the timber structure contains a bathroom, outdoor shower and changing facilities, with natural stone flooring connecting it to the patio outside. The more social spaces, such as an outdoor kitchen with pizza stove and a large dining table, are located underneath a pergola to the side, helping to maintain a clear view of the Clearview Pavilion.
The timber screen walls of Amantea Architects’ Clearview Pavilion pool house help safeguard the privacy of its users, while allowing diffuse natural light to flood the intimate spaces inside. Photos: Tom Arban
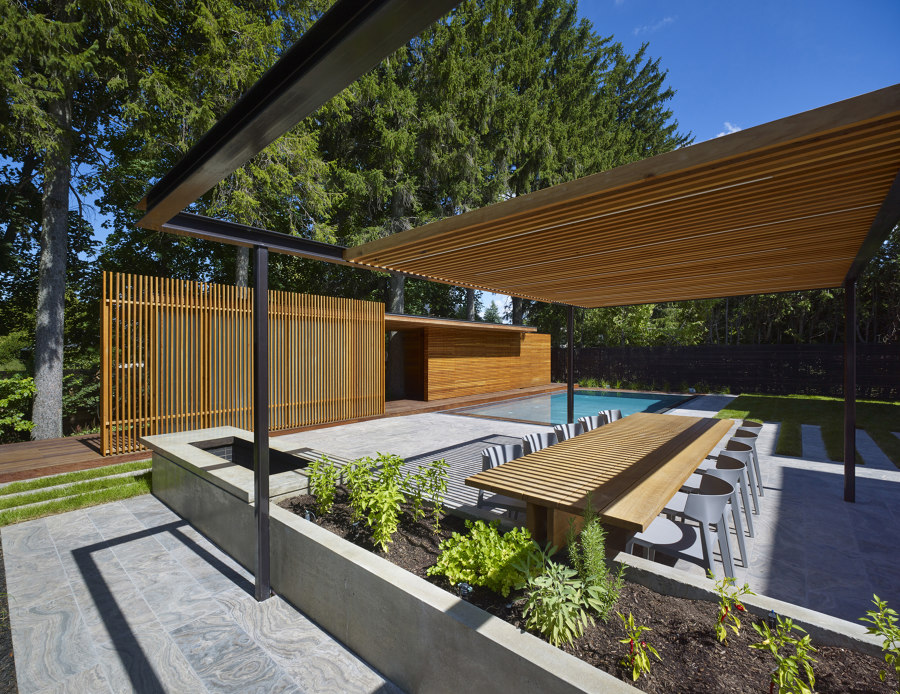
The timber screen walls of Amantea Architects’ Clearview Pavilion pool house help safeguard the privacy of its users, while allowing diffuse natural light to flood the intimate spaces inside. Photos: Tom Arban
ש Architonic

