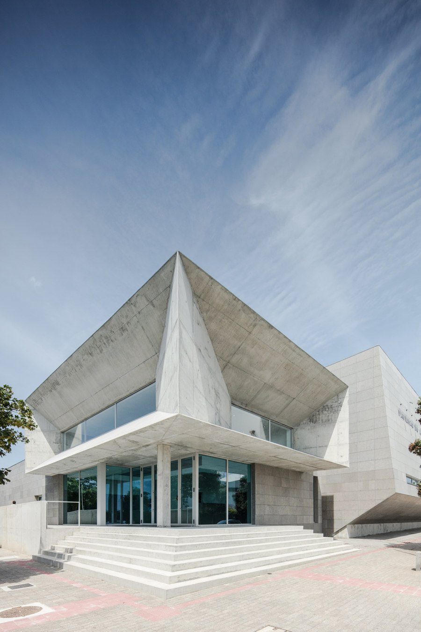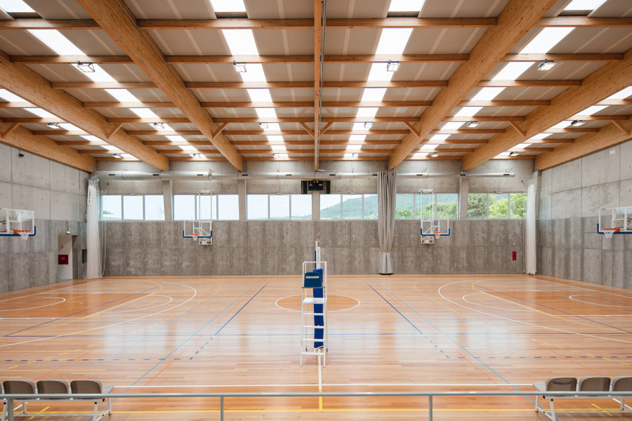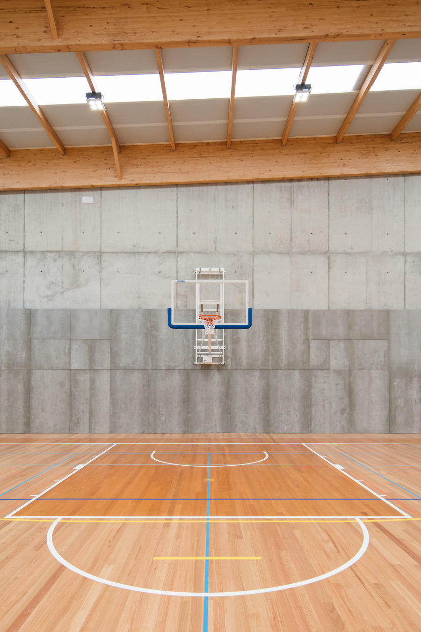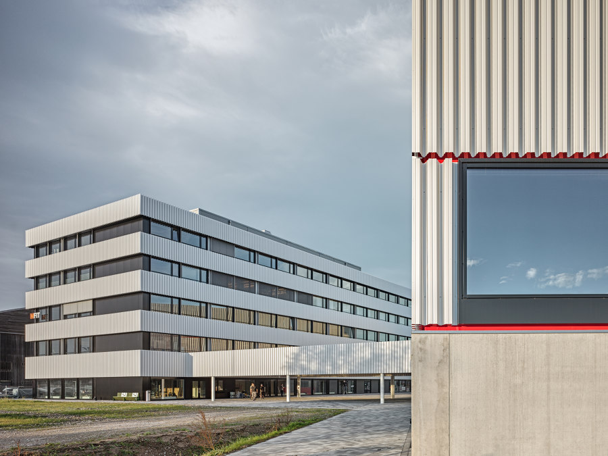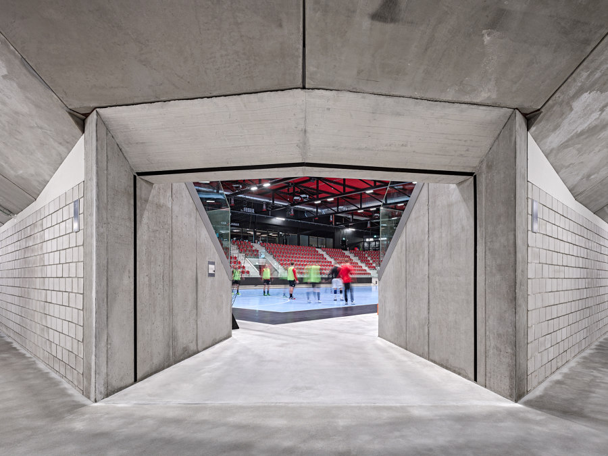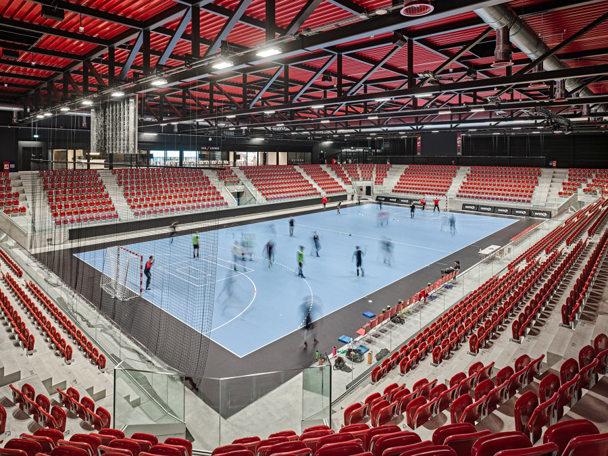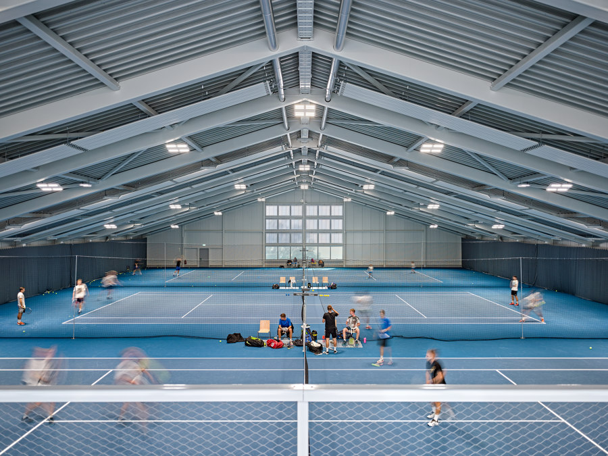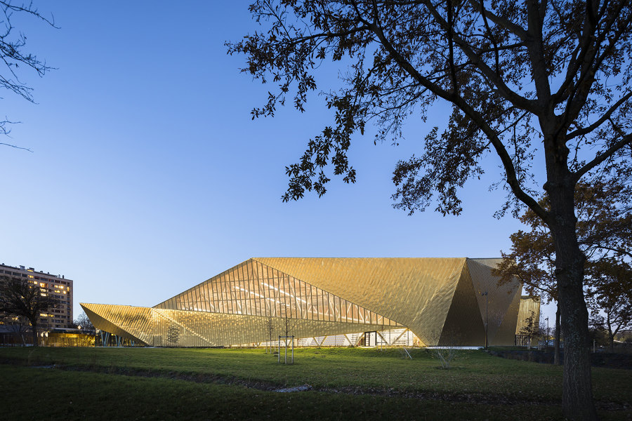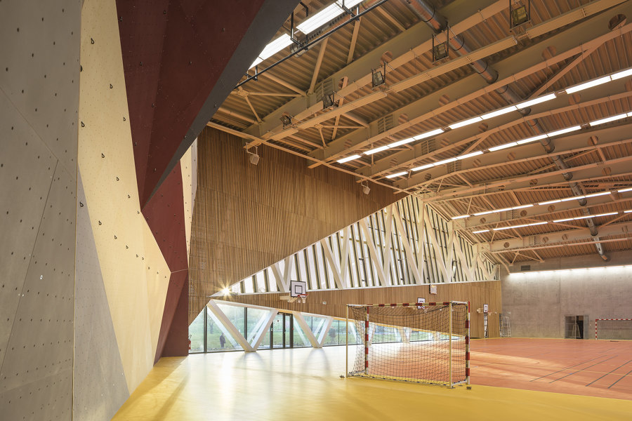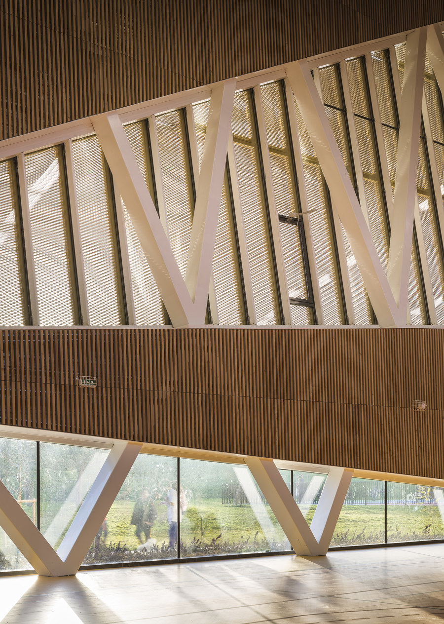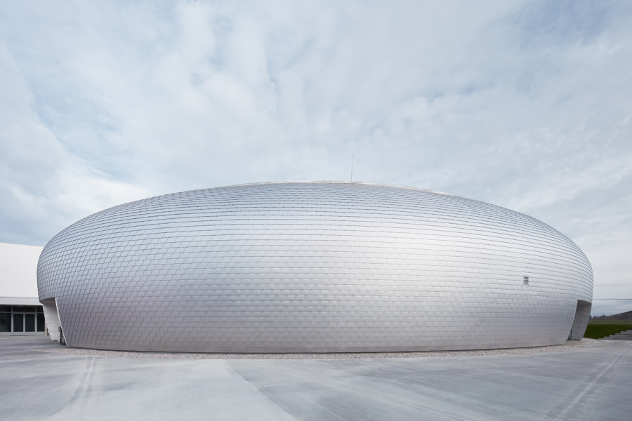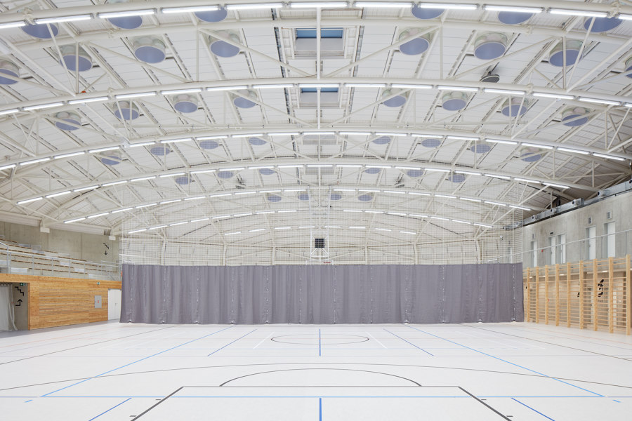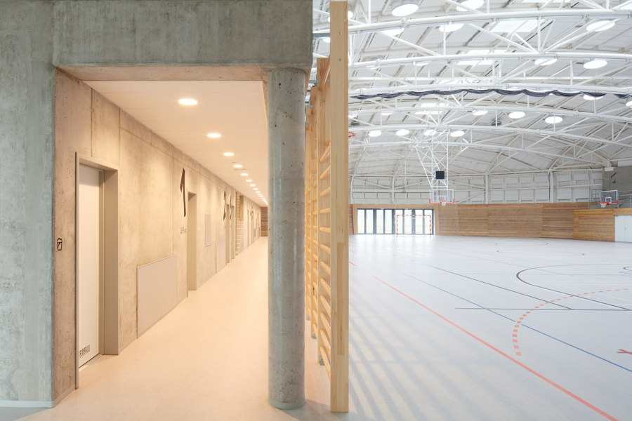Fun and games: new sports centres
Texte par Peter Smisek
24.04.19
Staying active isn’t always easy, but a little motivation can go a long way. Architecturally expressive, multi-programme sports centres are helping users score some vital health goals.
Thanks to large cuts in the facade, natural light streams into the sports halls of the archi5-designed La Fontaine multisports complex in Antony. Photo: Sergio Grazia
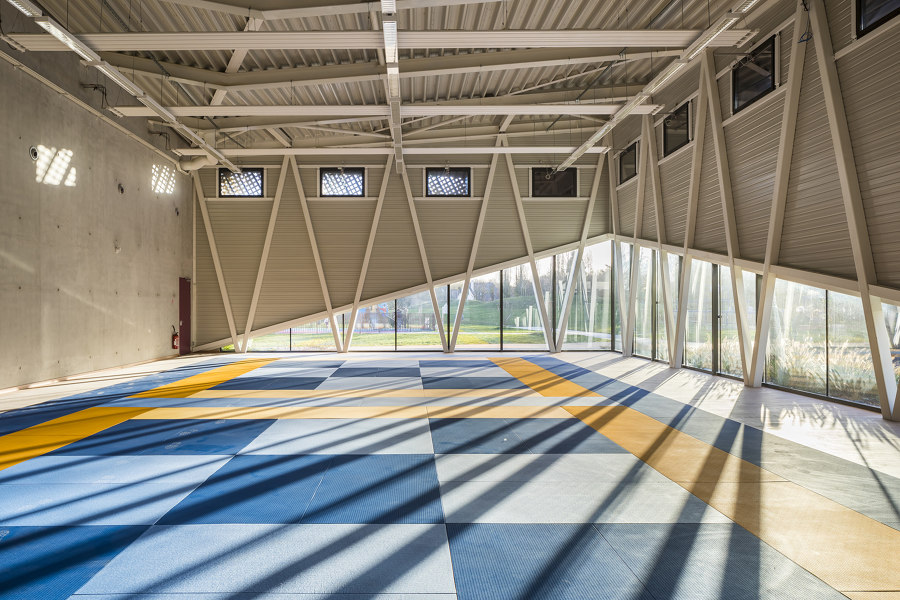
Thanks to large cuts in the facade, natural light streams into the sports halls of the archi5-designed La Fontaine multisports complex in Antony. Photo: Sergio Grazia
×Life is increasingly sedentary for many: according to a recent report from the European Commission, 46% of Europeans never play any sports and only 7% exercise regularly. This worrying trend clearly requires creative solutions from civic leaders, and although architects cannot compel people to get up and move, they can design attractive sports halls and other facilities that will provide the necessary space for some exercise.
A simple layout and hard-wearing materials ensure that Valdemar Coutinho Arquitectos' Atlantic Pavilion sports hall in northern Portugal was economic to build and maintain. Photos: Joao Morgado
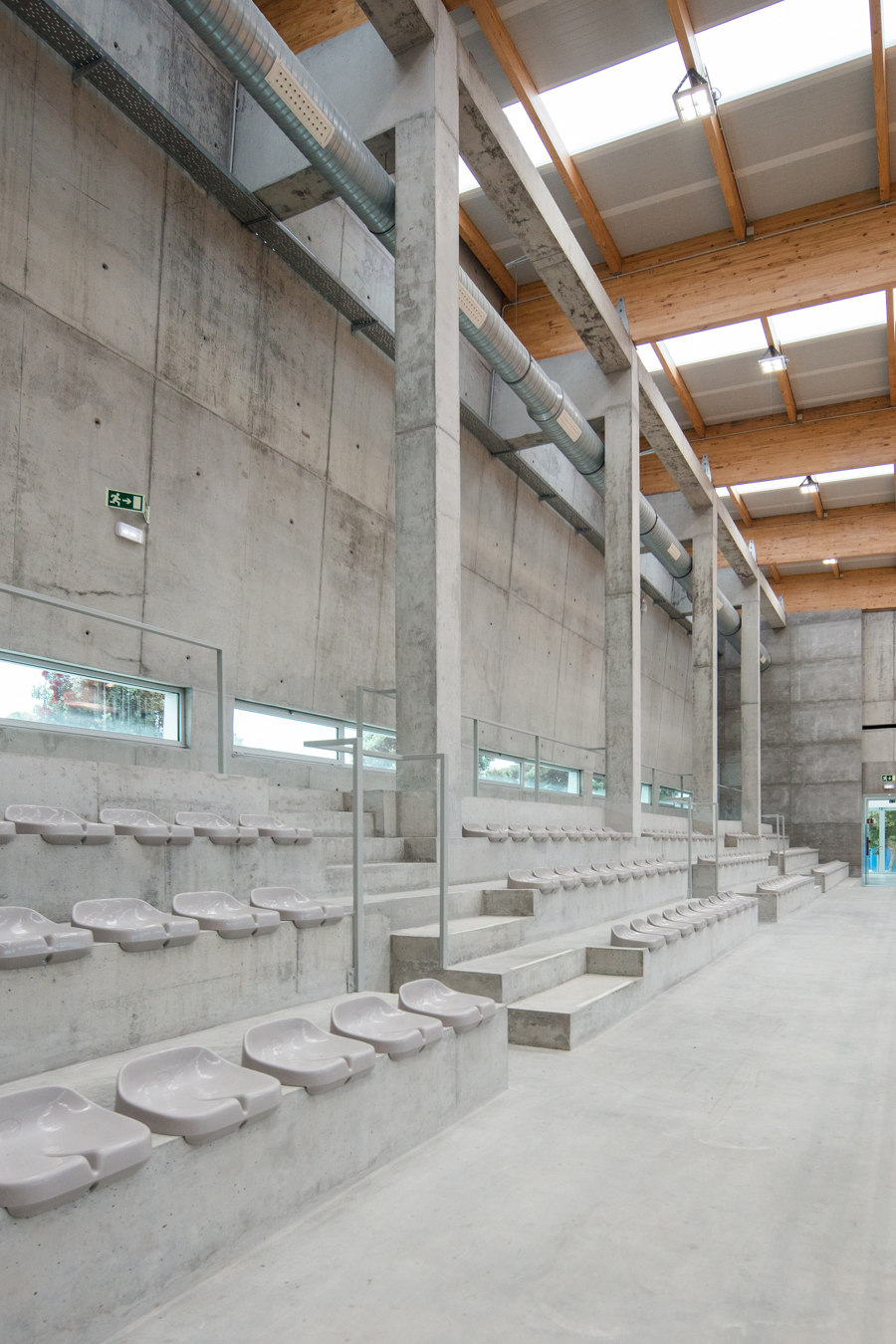
A simple layout and hard-wearing materials ensure that Valdemar Coutinho Arquitectos' Atlantic Pavilion sports hall in northern Portugal was economic to build and maintain. Photos: Joao Morgado
×In Viana do Castelo, a small town in northern Portugal, Valdemar Coutinho Arquitectos designed a new sports hall that provides basketball and volleyball courts for the local school, as well as for the use of the community as a whole. Called the Atlantic Pavilion, the new facility is designed on a corner lot and features sculptural concrete blocks somewhat reminiscent of Brutalist buildings. The robust concrete exterior is contrasted with the white and grey light-filled interior, with the double-height entrance lobby featuring a ceramic tile artwork by artist Mário Rocha.
The WIN4 Sports Centre in Winterthur by EM2N is designed to cater to top-level athletes as well as a more casual audience. Photos: © Roger Frei
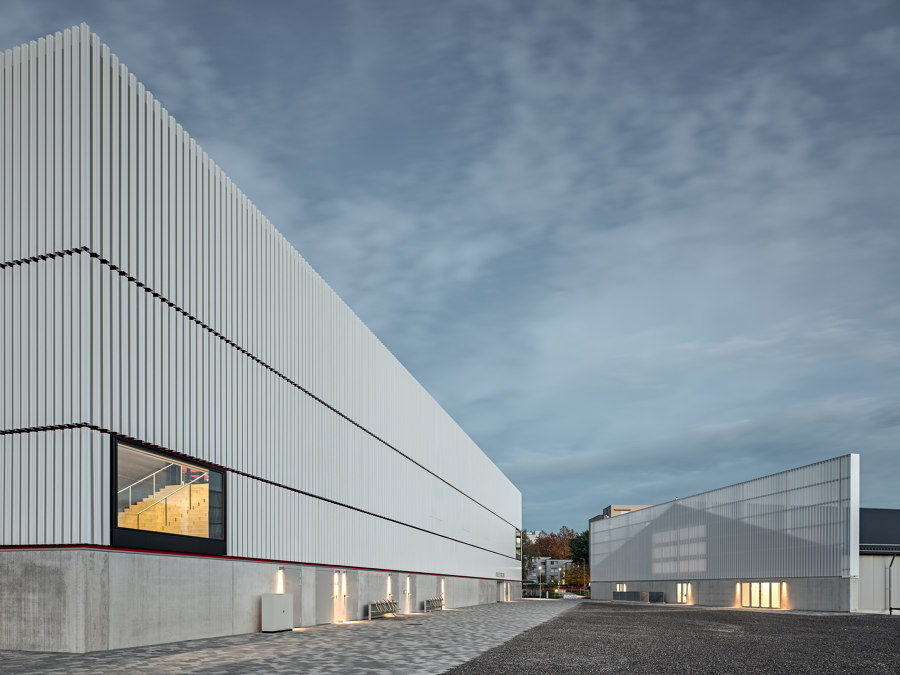
The WIN4 Sports Centre in Winterthur by EM2N is designed to cater to top-level athletes as well as a more casual audience. Photos: © Roger Frei
×A larger sports hall, the WIN4 Sports Centre in Winterthur, Switzerland, combines a multitude of facilities including a 2,000-seat arena, indoor tennis courts and a gym divided among three separate blocks. The project expands an existing cluster of facilities, including an ice rink and outdoor playing fields; and its multiple components allowed for a phased approach during construction, whilst now enabling each element to operate more-or-less independently. Designed by architecture studio EM2N, the different buildings are unified by the use of corrugated metal and concrete both inside and out.
archi5's new sports hall in Antony has become a local landmark due to its distinct shape and luxuriously-coloured facade. Photos: Sergio Grazia
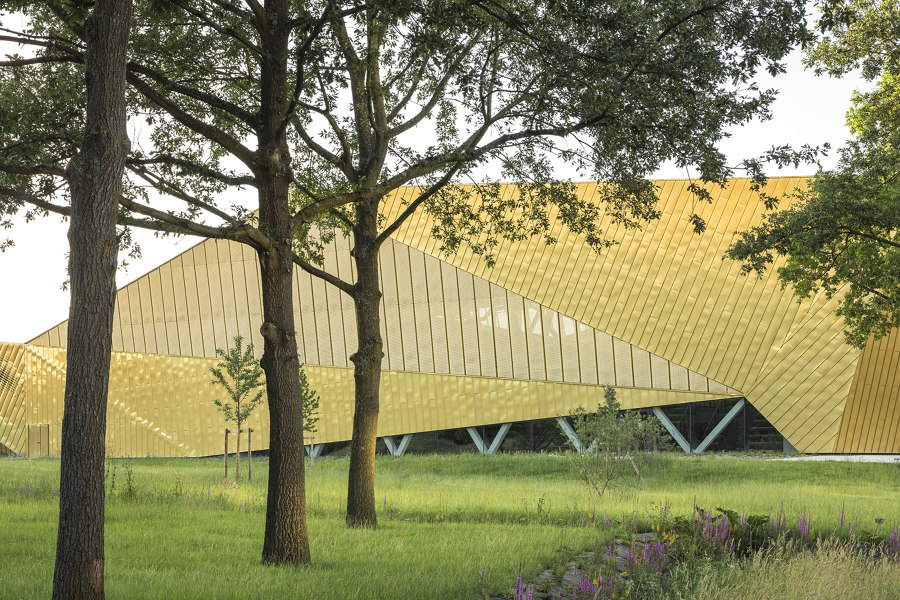
archi5's new sports hall in Antony has become a local landmark due to its distinct shape and luxuriously-coloured facade. Photos: Sergio Grazia
×In Antony, just south of Paris, practice archi5 has designed the La Fontaine multisports complex, an eye-catching new sports hall bordered by a park on one side and a residential neighbourhood on the other. The building's expressive, crystalline shape is draped in bronze-coloured metal cladding and accommodates four different indoor pitches as well as a climbing wall. Large cuts within the facade let in light and give the athletes views of the surrounding parkland.
Not only is the sports hall in Dolní Břežany used by the schoolchildren during the day; it is open to the public at other times and is even used to host cultural events for the villagers. Photos: Jakub Skokan and Martin Tůma | BoysPlayNice
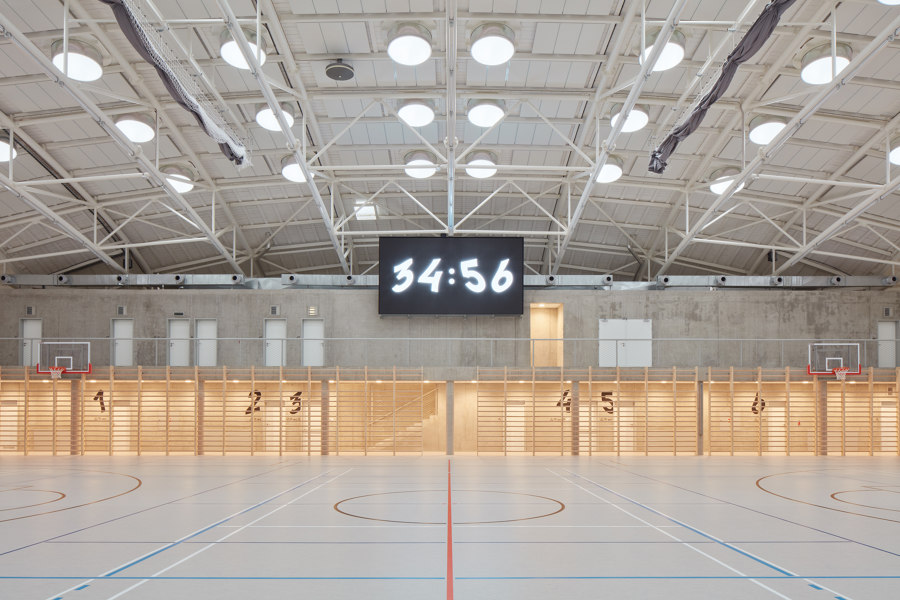
Not only is the sports hall in Dolní Břežany used by the schoolchildren during the day; it is open to the public at other times and is even used to host cultural events for the villagers. Photos: Jakub Skokan and Martin Tůma | BoysPlayNice
×Sporadical, the architects of a sports hall in Dolní Břežany, a small village just outside of Prague, have opted for a more simple, but still formal, approach. The oval building, which is adjacent to a renovated primary school, contains a large, multi-purpose sports pitch and a grandstand for 250 spectators. The interiors are pared down and feature concrete, timber panelling and exposed steel beams, while the outside is clad in smooth, spaceship-like aluminium tiles.
© Architonic

