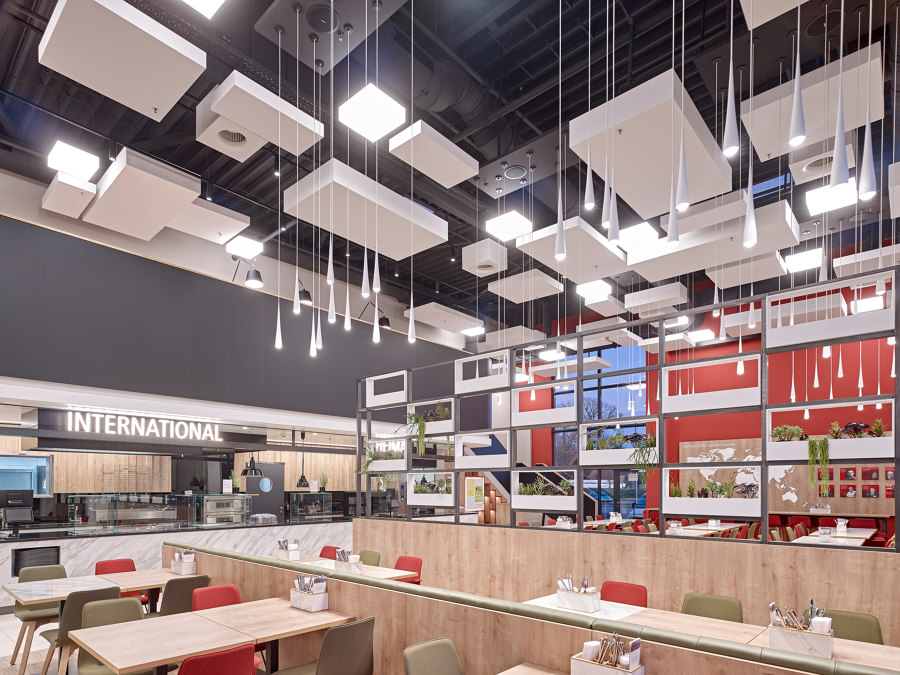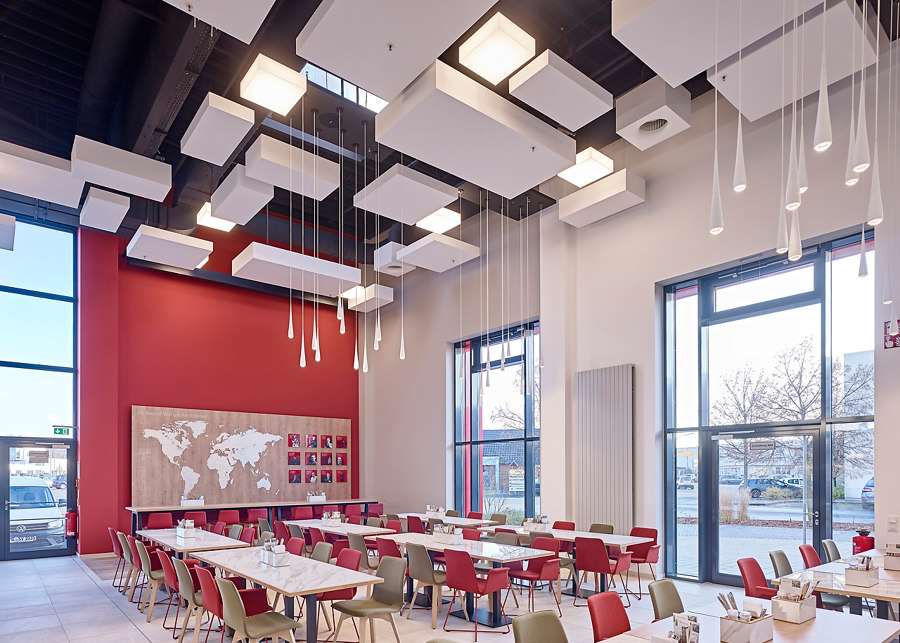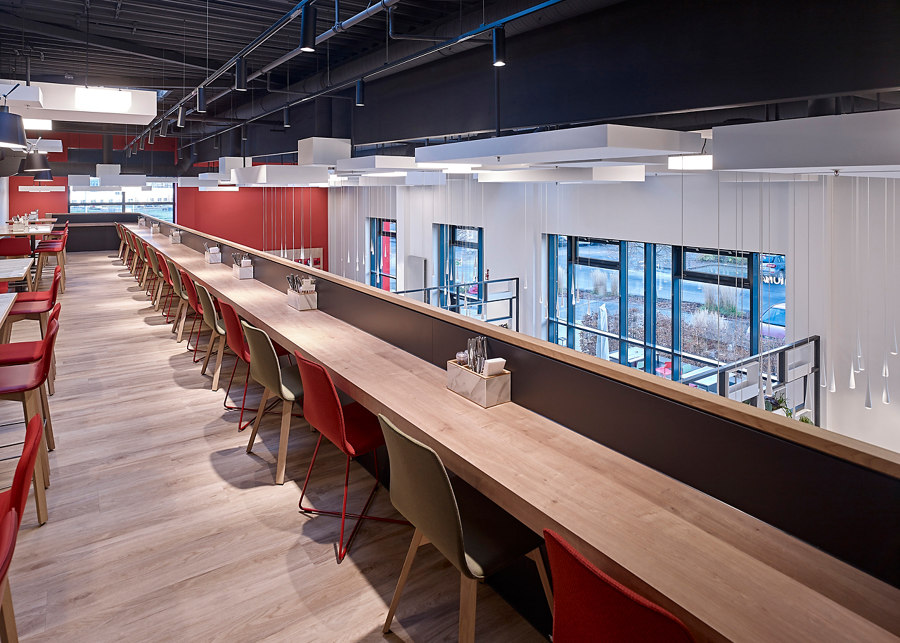Evidence of good taste: OWA
Brand story by OWA
Amorbach, Allemagne
02.04.20
The award-winning Corpus acoustic element, created by star designer Hadi Teherani for OWA, enriches the interior design of a company's in-house catering project.
140sqm of acoustically effective surfaces were fitted with Corpus ceiling and LED elements. Picture: Guido Erbring Photography, Cologne
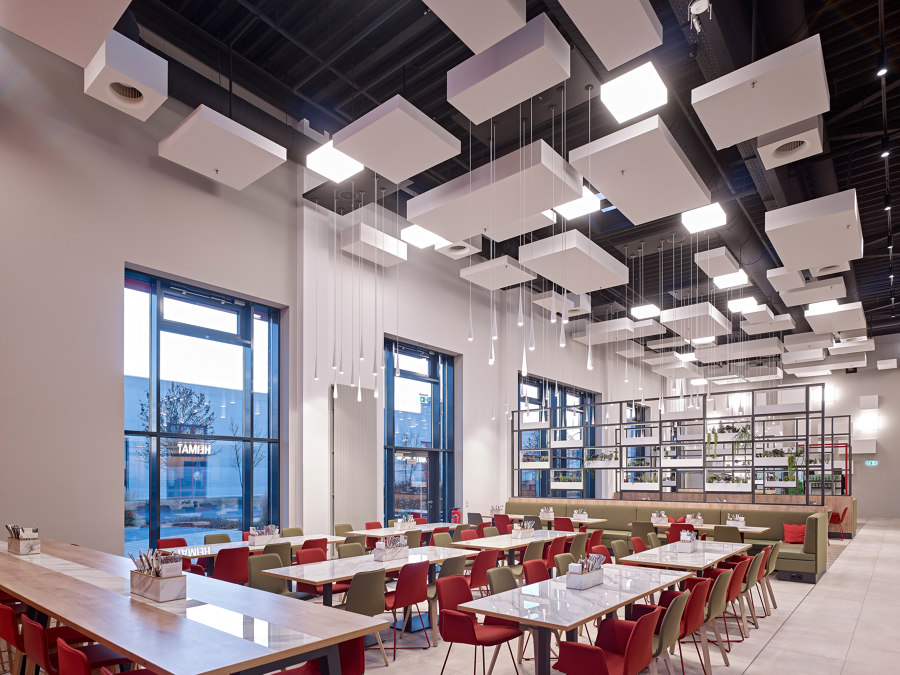
140sqm of acoustically effective surfaces were fitted with Corpus ceiling and LED elements. Picture: Guido Erbring Photography, Cologne
×The product Corpus, designed by star designer and architect Hadi Teherani for OWA, is evidence that ceiling canopies can be decisive style elements for successful interior design. There is good reason why the cubic acoustic elements from the Odenwald area have been awarded several internationally renowned design prizes. The square and rectangular ceiling elements are now used in the company restaurants of Beckhoff Automation GmbH & Co. KG, a manufacturer of automation technology based in Verl in Eastern Westphalia, Germany. They provide impressive lighting highlights and pleasant room acoustics.
The architecture studio 'Kitzig Interior Design' has designed the guest rooms of the company catering facilities for four Beckhoff sites at once. The interior designer describes the design concept of the new premises using the keywords 'open', 'communicative' and 'bright'. 'Employees should be offered time out and variety here. A place that is preferred during lunch breaks and which contributes to a harmonious corporate ambience', is to be read on the architect's website.
The main kitchen, with its 190-seat dining-area, serves up to 700 meals daily. Picture: Guido Erbring Photography, Cologne
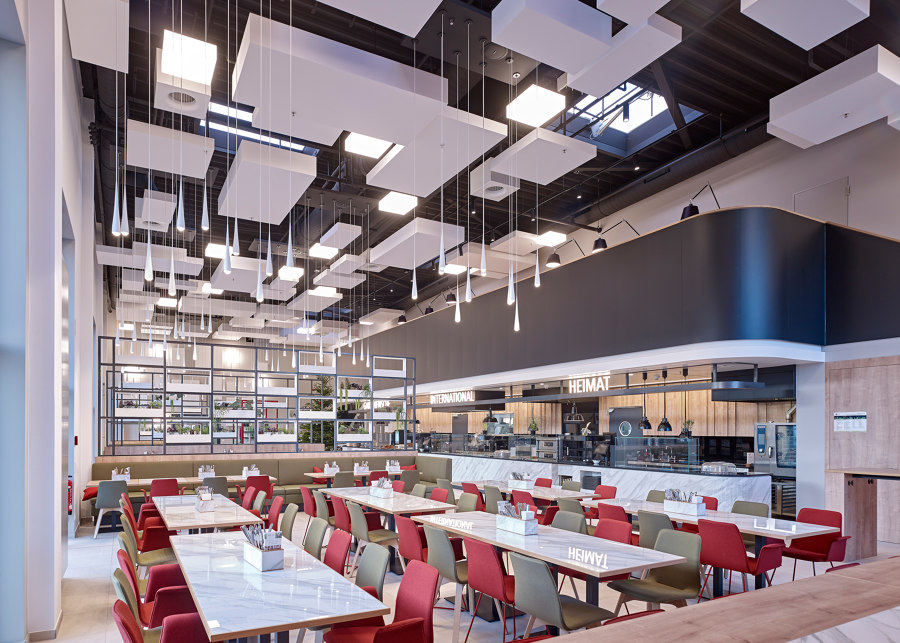
The main kitchen, with its 190-seat dining-area, serves up to 700 meals daily. Picture: Guido Erbring Photography, Cologne
×The client Beckhoff Automation planned and implemented the ceiling constructions for the four company restaurants in cooperation with Odenwald Faserplattenwerk GmbH (OWA) from Amorbach in Germany, the Lippstadt interior design office Kitzig and the architectural office Heitmann from Gütersloh.
The main kitchen was built in the Stahlstraße, where up to 700 meals are prepared daily in the 'Cook & Chill process' for the various locations. Although all restaurants rooms offer their own serving areas, the largest is located in 'Stahlstraße' with 190 seats distributed over a ground floor and a gallery.
With a clear height of 7 m, the room was integrated into an existing warehouse. In order to achieve not only a high-quality design but also good room acoustics, the office ISRW Dr.-Ing. Klapdor GmbH was mandated with an acoustic analysis. This resulted in the conclusion that approx. 140 m² of acoustically effective surfaces were required. As the height of the room should remain visible as part of the architectural concept, only ceiling canopies were considered for the ceiling area.
The drop-shaped lamps, with their dimmable Corpus LEDs, also provide a pleasant light. Picture: Guido Erbring Photography, Cologne
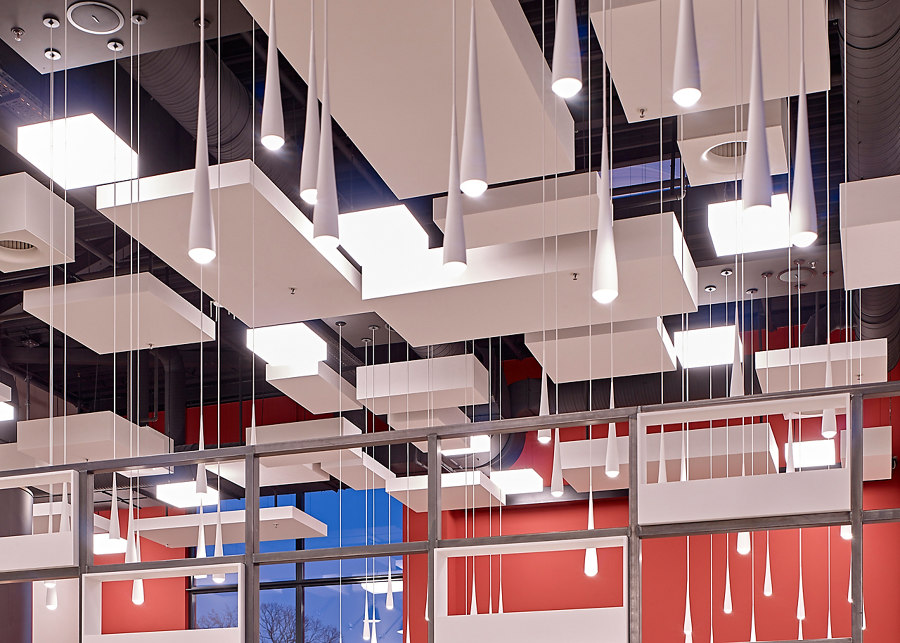
The drop-shaped lamps, with their dimmable Corpus LEDs, also provide a pleasant light. Picture: Guido Erbring Photography, Cologne
×As the wooden construction of the hall in combination with trapezoidal sheet metal allowed only minor loads, a rather lightweight solution had to be found. At the same time, the acoustic canopies had to satisfy the high design requirements of the planner and client.
After exploring various options, the decision was made in favour of the Corpus system of the OWAconsult collection because of its interesting design possibilities. The modular ceiling system consisting of ten differently dimensioned, rectangular and square acoustic elements with fine, white, fleece-laminated surfaces, was awarded a total of nine design prizes.
In a complex planning process, the various sizes of Corpus were coordinated depending on the required sprinkler grid, the desired lighting and the ventilation outlets. With the help of a measurement office it was possible to integrate the sprinkler heads into the Corpus elements.
To highlight the white acoustic elements even more, all beams, trapezoidal sheet metals, ventilation ducts, cables and sprinkler lines between the ceiling and the elements were blackened. This created the desired contrast between light and dark.
Wall-mounted acoustic absorbers made of Corpus elements ensure a smooth transition between ceiling and wall. Picture: Guido Erbring Photography, Cologne
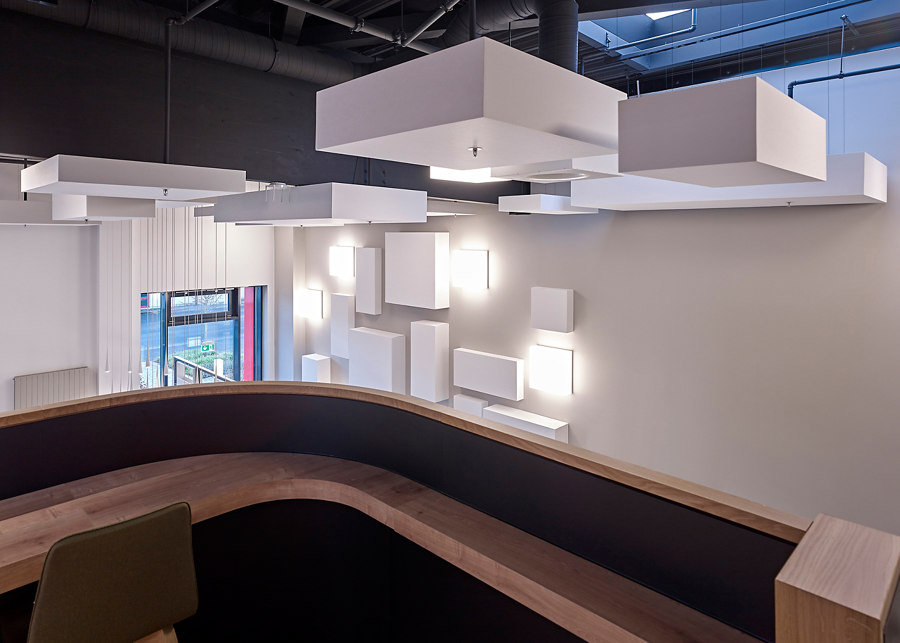
Wall-mounted acoustic absorbers made of Corpus elements ensure a smooth transition between ceiling and wall. Picture: Guido Erbring Photography, Cologne
×In addition to this, the Corpus elements were also installed as wall absorbers for acoustic reasons and to create a smooth transition between ceiling and wall.
Apart from the ceiling concept with canopies and good room acoustics, the client requested a modern lighting design. Beckhoff Technik und Design, the electrical retailer belonging to the group of companies, planned and implemented the lighting concept. In addition to the unusual drop-shaped lamps, the dimmable Corpus LED luminaires, which can hardly be distinguished from the acoustic elements, also create a pleasant light in the canteen.
Conclusion: With the elaborately planned company restaurants and the decision to use high-quality and internationally award-winning designer ceiling canopies by OWA, the Beckhoff Automation company has created a varied place for its staff to have a relaxing lunch break. Far from being a 'corpus delicti'.


