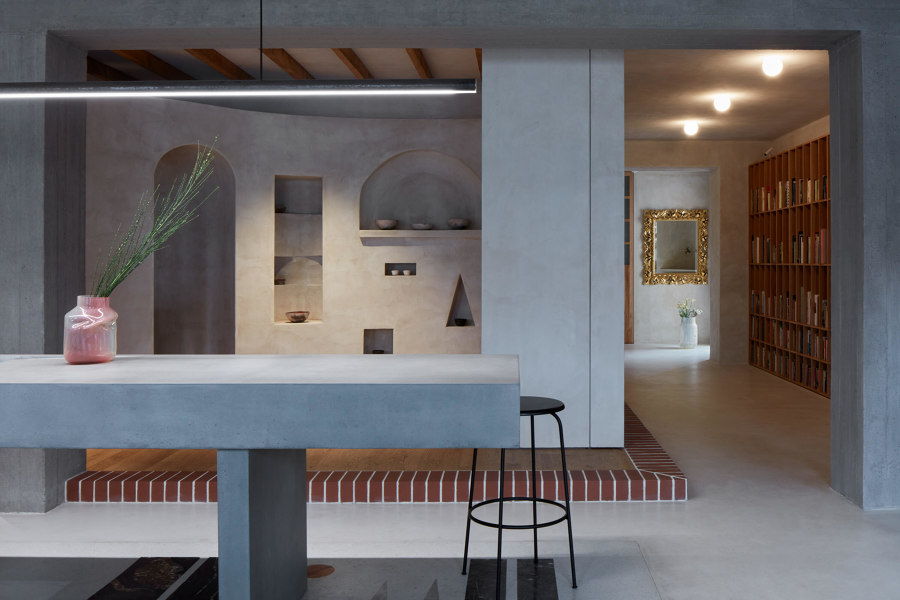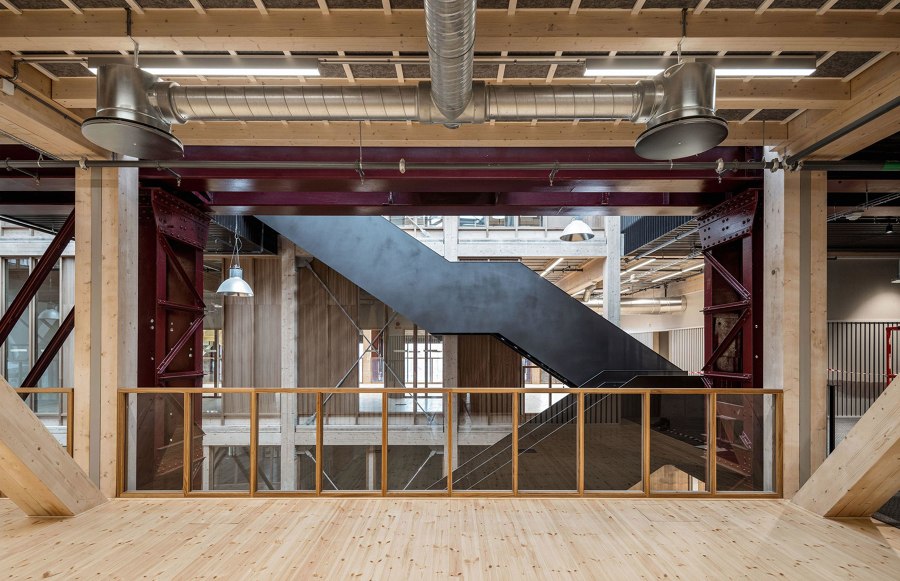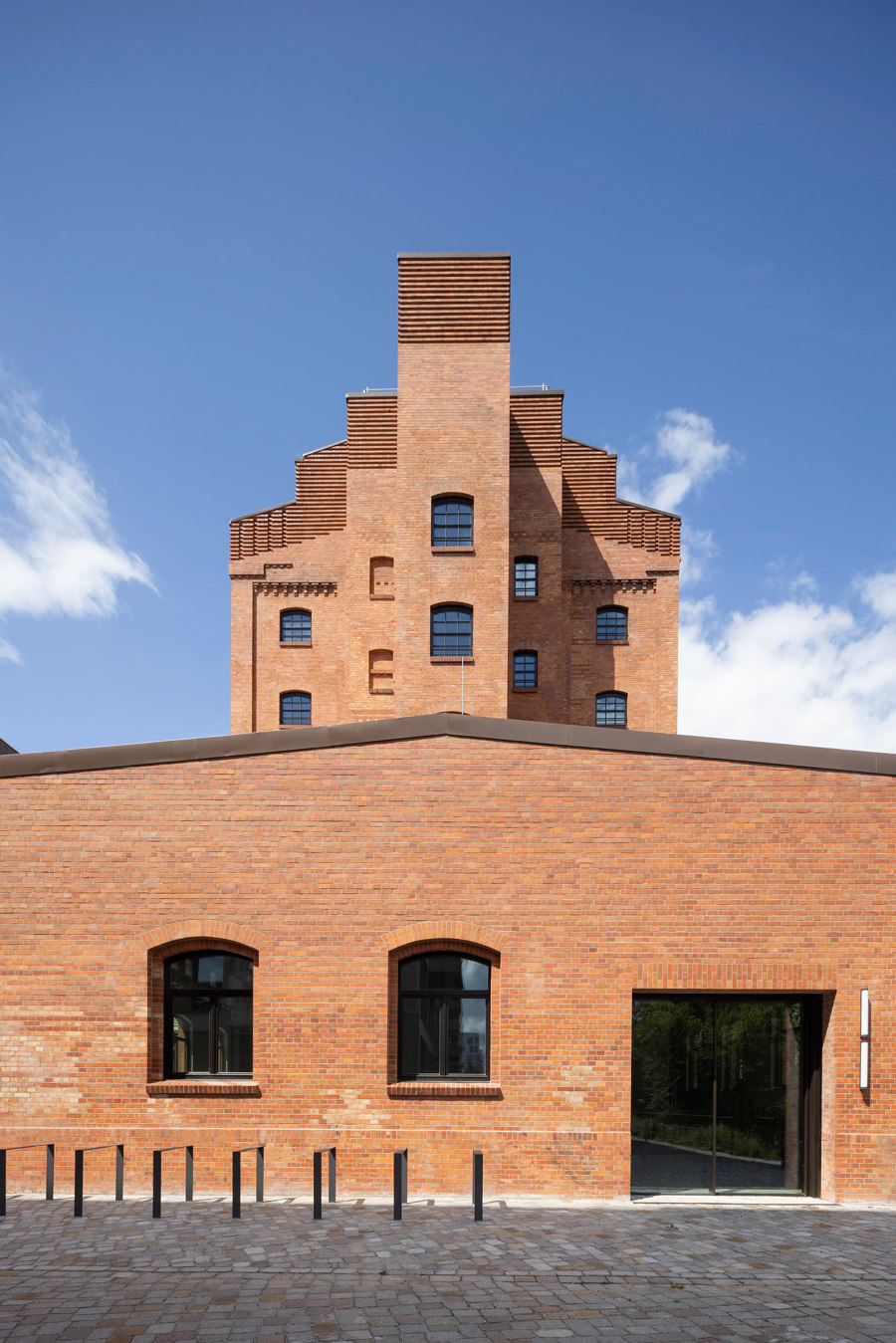Team Picks: the architecture and design stories we loved in October
Texte par Architonic
Suisse
31.10.23
In this monthly format, we bring you the must-see projects and articles you may have missed over the last four weeks on Architonic. Featured in October: architecture that reinvents itself, the future of materials and spaces to cosy up in during the cold days to come.
Ovenecká 33 by Objektor architekti. Photo: BoysPlayNice
PROJECTS
This project in Prague, Czech Republic, was personal to owner Tereza Porybná: 'Within the design of Ovenecká 33, we experimented with different stylistic elements and the boundaries between private and public space. I knew right away that I wanted to create a space that was shared, open and permeable, while still containing hidden corners and secrets. A space where you never have to return along the same route. A space that is distinctive, yet always changing, like a gallery or theatre stage, or like me. I was lucky to find an architect who understood my ideas.'
Laura Condon, Content Operations Manager:
'This project really captured my imagination – which is a good sign considering it operates as an artist residency. Much like how a painter might approach their compositions or how a curator arranges an exhibition, tension is created by contrasting elements that activate the space, encouraging thought and emotion. These features include fleeting atmospheres dependent on the sun, grounding concrete slabs, hidden passageways and open communal areas. This project is a true example of the magic that can happen when art meets architecture.'
Gjuteriet Renovation by Kjellander Sjöberg. Photo: Rasmus Hjortshøj – COAST
The historic Gjuteriet foundry building is a key landmark in the area representing Malmö’s emergence as an industrial city. The project is both about the reinvention of the building and its wider environment. Kjellander Sjöberg has developed a program with maximum social, local and environmental benefits that bring to life an active new public realm along the adjacent quay, dry dock and inner basin. This new focal point in Malmö will kick start the regeneration of the Varvsstaden district, which is fast evolving into an exciting new mixed-use neighbourhood with homes, workplaces and a new fine arts campus for the University of Lund.
José Tomás Franco, Head of Brands & Materials:
'Promoting the idea that the most sustainable building is one that already exists, this project embodies true efficiency. It centres on revitalising the historic Gjuteriet foundry in Malmö, creating a new community and collaborative workspace that prioritises material reuse, maintains a minimal carbon footprint and utilises local resources. This initiative not only revitalises a historic site but also propels the regeneration of the entire district.'
Experimental Granary Berlin by Solarlux and AFF Architects. Photo: Daniel Sumesgutner
On the former site of the Hamburg and Lehrte freight station in the Berlin-Moabit district, a disused industrial landmark has been transformed into a vibrant urban building block: the experimental granary from 1898. Thanks to the increased cubic volume of the building, the experimental granary now has a more appreciable presence in the quarter. Two large roof terraces with expansive views over the canal and the Europacity create added value; not only from the sheltered exterior, but from the inside as well. This is made possible by four large sliding windows using the window system cero III by Solarlux.
Camila Prieto, Content Editor:
'Reusing existing structures has become a central strategy for creating long-lasting cities. By transforming a disused industrial landmark, AFF Architekten provides the city with a contemporary building block. By giving new life to the experimental granary from 1898, this project plays with the height and openness of the space, as well as the combination of old and new materials and textures for creating a unique aesthetic appeal.'
'Six evergreen design elements that define contemporary interiors:' Apartament DL by StudioLIM. Photo: André Mortatti
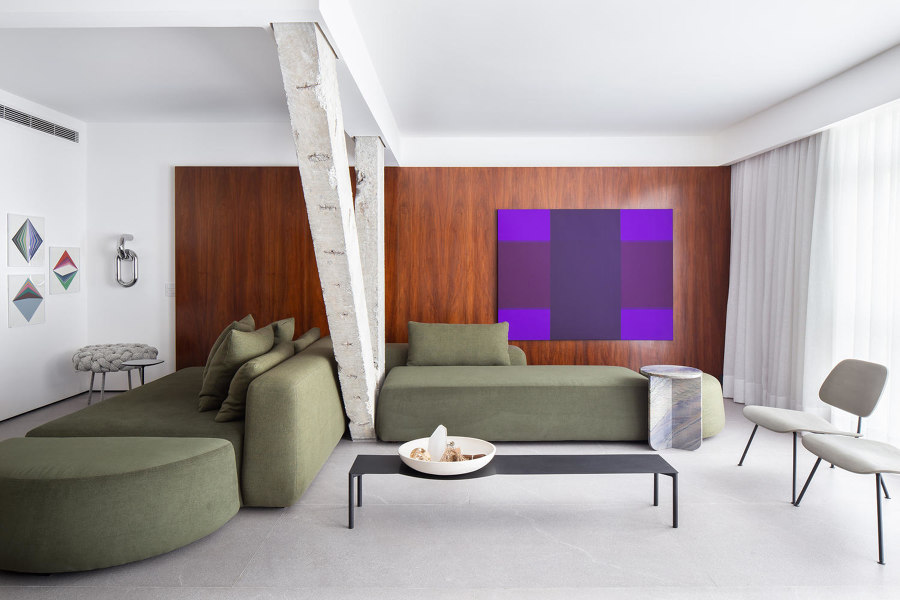
'Six evergreen design elements that define contemporary interiors:' Apartament DL by StudioLIM. Photo: André Mortatti
×ARTICLES
When it comes to forward-thinking interior design, adaptability and timelessness are two key factors that can guarantee a home will look just as current years from now as it does today. One interior style that makes use of them more than any other: contemporary. By borrowing elements from several prominent styles and combining them into a harmonic whole, contemporary interiors stay current even as trends move on. But what are the components that remain constant even with this ever-changing fashion? We explore six evergreen design elements that define contemporary interiors.
Maria Deister, Senior Content Editor:
'This article is just to the point and Claire found a great way to distill one of the most widespread design styles! If you understand these six 'evergreen elements of contemporary interiors', you can create an incredibly comfortable and sustainable environment you'll never get tired of – sustainability meant here in the way of long-lasting and timeless (which is kind of a contradiction to 'contemporary' but nevertheless...). Read it, inhale it and implement it!'
'London Design Festival 2023 predicts the future of sustainable materials.' Ingredients for Sustainability installation by Chris Lefteri Design. Photo: Chris Lefteri Design
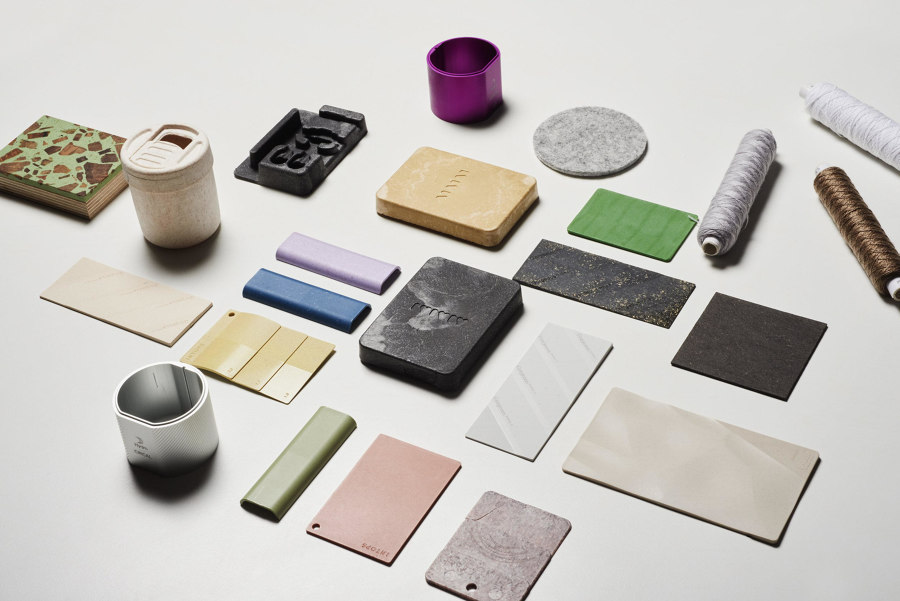
'London Design Festival 2023 predicts the future of sustainable materials.' Ingredients for Sustainability installation by Chris Lefteri Design. Photo: Chris Lefteri Design
×Sustainability and circularity in the design world are gradually changing from zeitgeist trends into the fundamentals of modern manufacturing. The race is on to develop planet-friendly materials of high enough quality to replace carbon-intensive ones, as well as the systems to ensure they’re accessible for all, whilst consumers wait impatiently at the finish line. Some of the world’s foremost design brands joined material researchers and community-led creatives to share findings in sustainable materials during the London Design Festival 2023.
Shtiliana Andonova, Project Editor:
'For me, this article provided a glimpse into the current world of design and the new perspectives that stand in our future – which doesn't really look very bright these days. The participants of this year's London Design Festival came up with some particularly wonderful pieces made of recycled and environment friendly materials. Those are what attracted my attention the most.'
'Sauna escapes that warm up users with natural wellness.' One Tree Four Seasons Installation by Ulf Mejergren and Antti Laitinen. Photo: Antti Laitinen
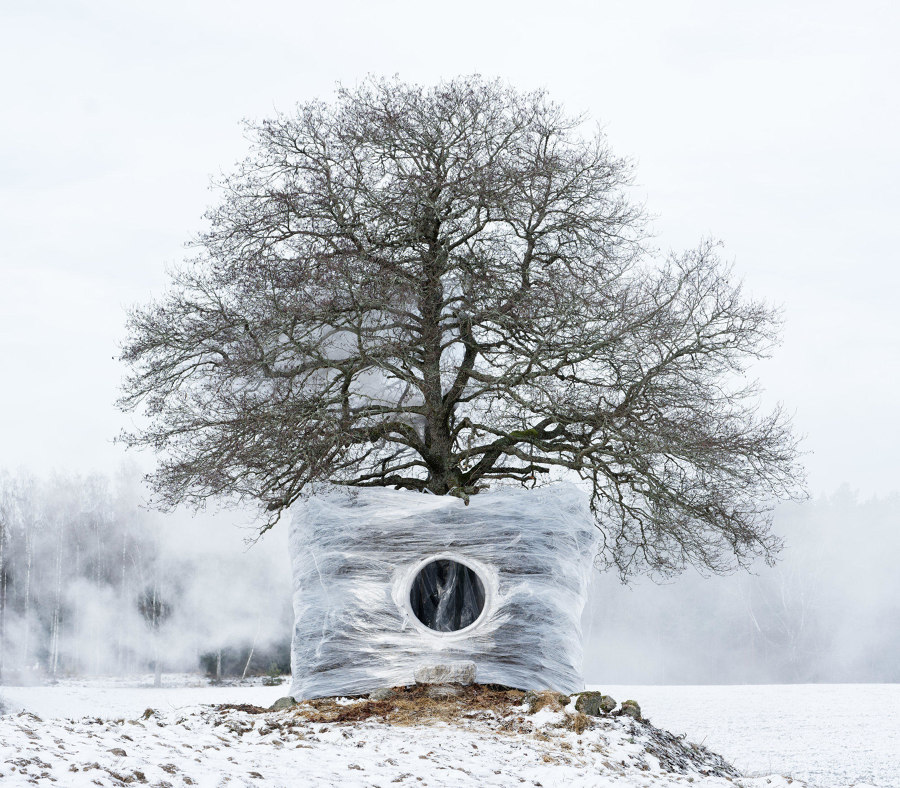
'Sauna escapes that warm up users with natural wellness.' One Tree Four Seasons Installation by Ulf Mejergren and Antti Laitinen. Photo: Antti Laitinen
×The science of saunas can be as foggy as their interiors. The heat and/or humidity cause cardiovascular effects such as increased heart rate, skin blood flow, cardiac output and sweating, which itself facilitates temperature homeostasis – the body’s ability to regulate its core temperature. Meanwhile, exposing oneself to nature is also proven to reduce stress and improve wellbeing, too. These four saunas from around the world combine the physiological and psychological benefits of heat and humidity to improve their users’ health and wellness, inside and out.
Claire Brodka, Managing Editor:
'It's getting colder here in the Northern Hemisphere, so this piece initially caught my eye for comfort purposes. Then I dove deeper into the fascinating projects only to discover saunas that were built underground or around a tree! It's a great investigation into how architects and designers combine wellness-oriented beauty with real functionality, all while respecting and taking inspiration from their natural surroundings.'
© Architonic
Head to the Architonic Magazine for more insights on the latest products, trends and practices in architecture and design, or find inspiration in a whole world of projects from around the globe through ArchDaily's architecture catalogue.
