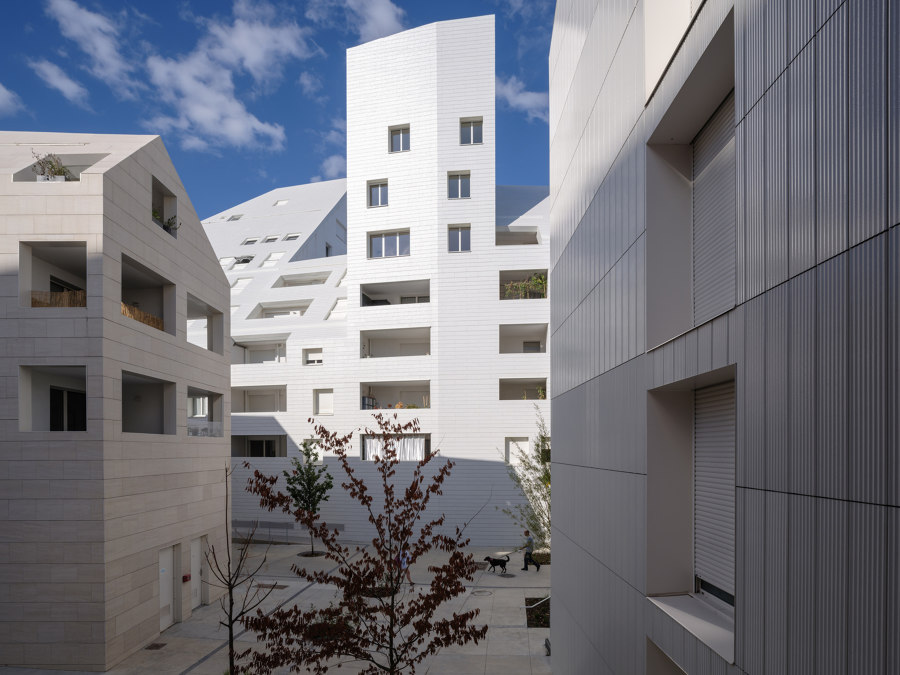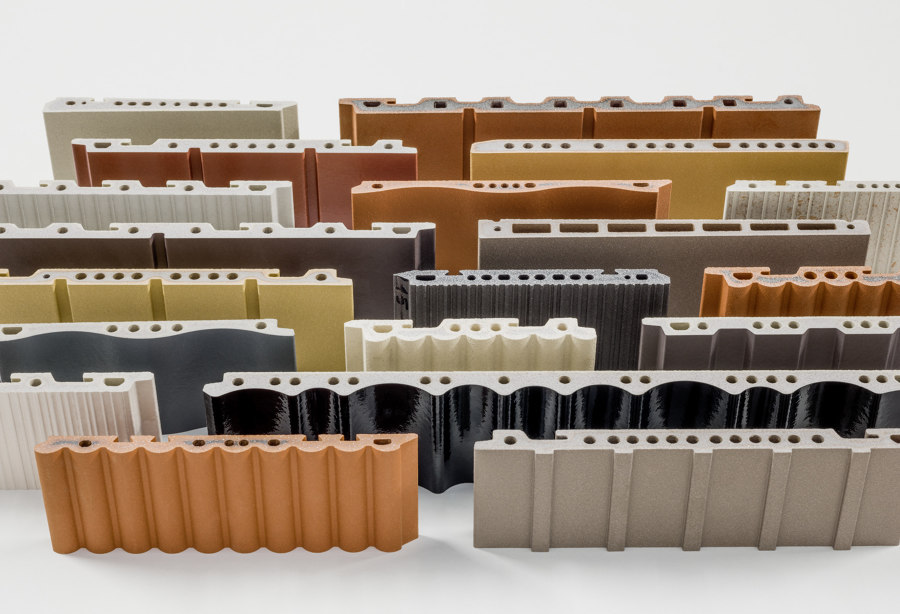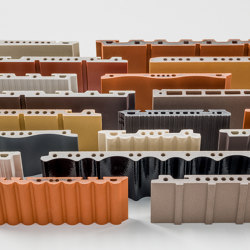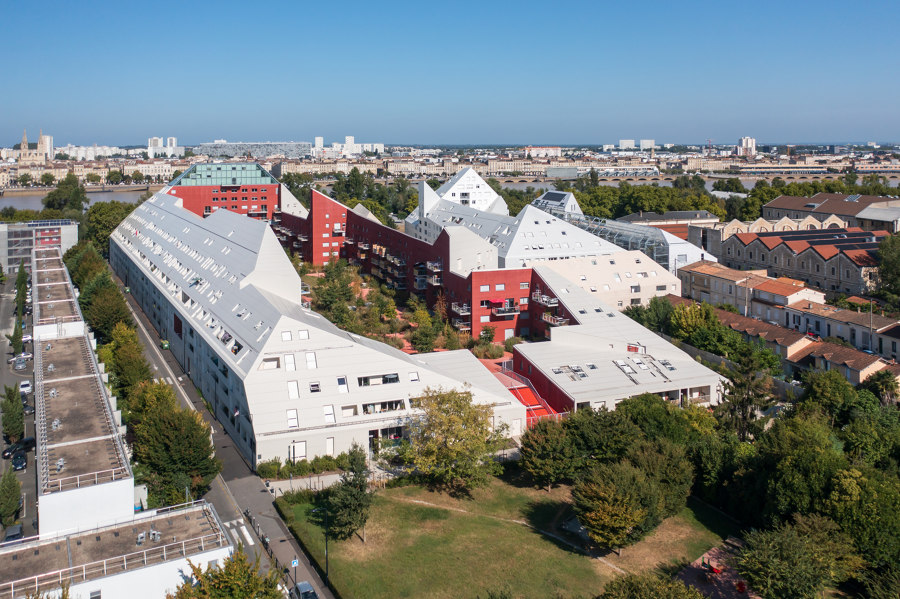Ceramic custom suits with KeraTwin®
Texte par AGROB BUCHTAL
Schwarzenfeld, Allemagne
04.10.22
KeraTwin facades from Agrob Buchtal are highly customisable. This makes them attractive and offers solutions, even for challenging projects.
Excerpt from the wide range of colours and surfaces of the KeraTwin facade system
With the KeraTwin ceramic facade system, aesthetics, economy and sustainability enter into a forward-looking combination. A wide range of colours, formats and surfaces offers creative scope for new building planning and refurbishment.
Building envelope with system
Major differences between the KeraTwin system variants lie in the type of fastening, the choice of which depends on the requirements of the specific project. For example, the vertical system profile K20 offers great freedom of design and extensive accessories. Since the panels are only hooked into the system profile, no additional tools are required for installation. Installation is even faster and more efficient with the innovative T-profile K20, which requires fewer individual components for the substructure. The vertical Omega profile K20 has proven itself as a specialist for efficient installation on different bases, e.g. walls with post and beam construction, while the clamp system K20 enables panel installation not only horizontally and vertically, but also on ceilings.
Facade solution thought out in every detail
To ensure that corners and edges are also visually and technically perfect, miter plates for corner solutions and practical corner profiles, optionally right-angled or rounded, facilitate the design of problematic facade details. These include, for example, terminations on windows, doors and the corresponding reveals, both horizontally and vertically.
Features of the KeraTwin facade system
> energy efficient
> durable
> degradable
> non-flammable
> light: 32kg/m²
> economic
> low maintenance (Hytect coating)
Ilot Queyries, Bordeaux. Photo: Ossip Architectuurfotografie, Rotterdam
A gift to the city: Ilot Queyries as a ceramic landmark
For MVRDV, the Ilot Queyries project is a kind of laboratory of the modern city, combining intimacy with density, ecology, light and comfort. It includes 282 apartments, a mix of affordable and market-rate units and a restaurant in the crystalline upper part of the complex. 200 meters of building length, 10,000 m² of ceramic facades installed, varying their heights up to nine floors with a dynamic inclination of 14 to 45 degrees – a glance at the key data makes it clear: without the support of a project-specific and trend-setting surface design, this equally unconventional and identity-creating architecture would be difficult to succeed.
According to the architects' specifications, the ceramic specialists from Agrob Buchtal designed and produced custom-made versions of the ultra-modern KeraTwin facade system for Ilot Queyries. First of all, there is the special colour: MVRDV carefully chooses a light gray that blends the vertically laid panels into a harmonious facade appearance. The building blends in unobtrusively with the neighbouring architecture. The true design virtuosity of ceramics as a facade material is revealed in the combination of colour and three-dimensional texture. As a playmate of light, it brings an almost unlimited number of shades to the monochrome colour scheme. According to the architects' specifications, ceramic elements with three different cross-sections were therefore developed. Their raised profiling not only enlivens the colour, but also allows residents and passers-by to experience their building in the greatest diversity.
The light gray tone of the flat and profiled ceramic surfaces varies depending on the incidence of light and underlines the multifaceted design language. Photo: Ossip Architectuurfotografie, Rotterdam

The light gray tone of the flat and profiled ceramic surfaces varies depending on the incidence of light and underlines the multifaceted design language. Photo: Ossip Architectuurfotografie, Rotterdam
×Apart from contextual and design considerations, the light exterior colour is also motivated by environmental concerns, as MVRDV partner Schippan points out, to give the building a high albedo (reflectivity) that helps avoid the urban heat island effect. And without question, one of the most important parameters for sustainable urban design also lies in achieving long-lasting building life cycles. Agrob Buchtal ceramic facades are equipped with Hytect technology, an innovative surface with self-washing effect. They guarantee that Ilot Queyries will continue to shine with unchanged and impeccable aesthetics even when a new zeitgeist overtakes the innovative architecture and speaks of it as a historical building sculpture in the neighbourhood. Until then, the antibacterial Hytect tiles not only defy all weather conditions, contamination and moss formation and impress with significantly low maintenance costs - they also reduce air pollutants such as nitrogen oxide and actively contribute to healthier air quality: A gift to the inhabitants of the city of the future.
© Architonic







